9 Ch. McMullin, Val-des-Monts, QC J8N2S5 $199,900
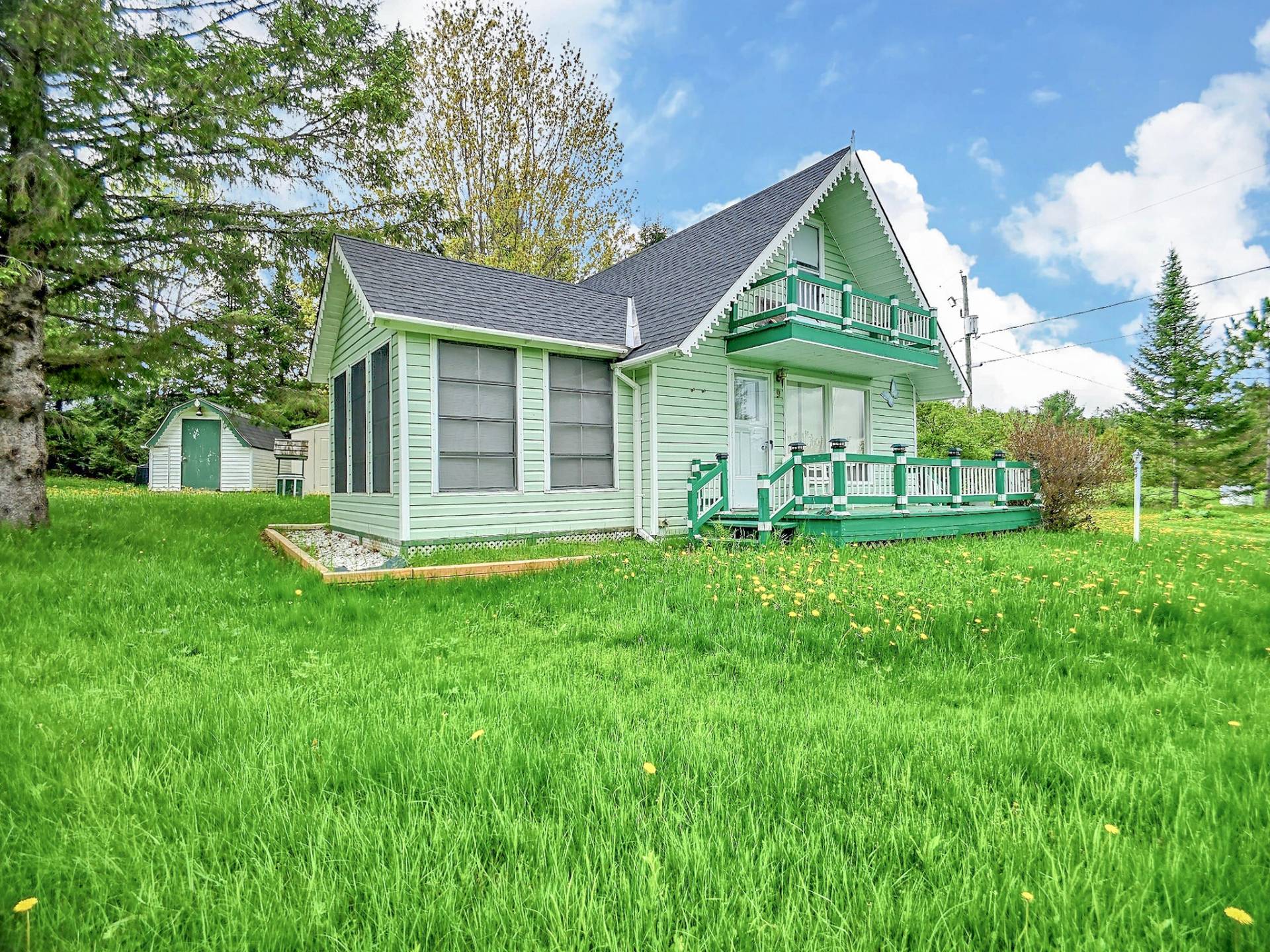
Frontage
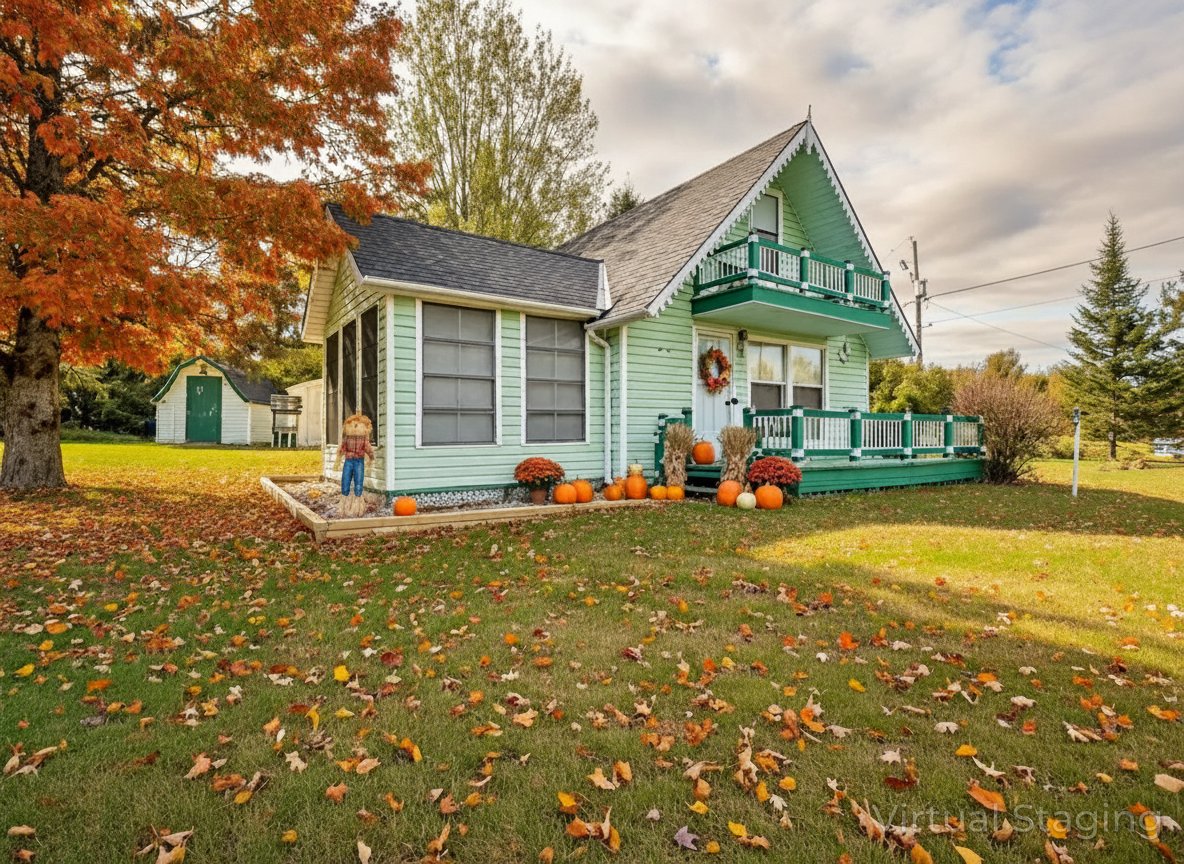
Frontage
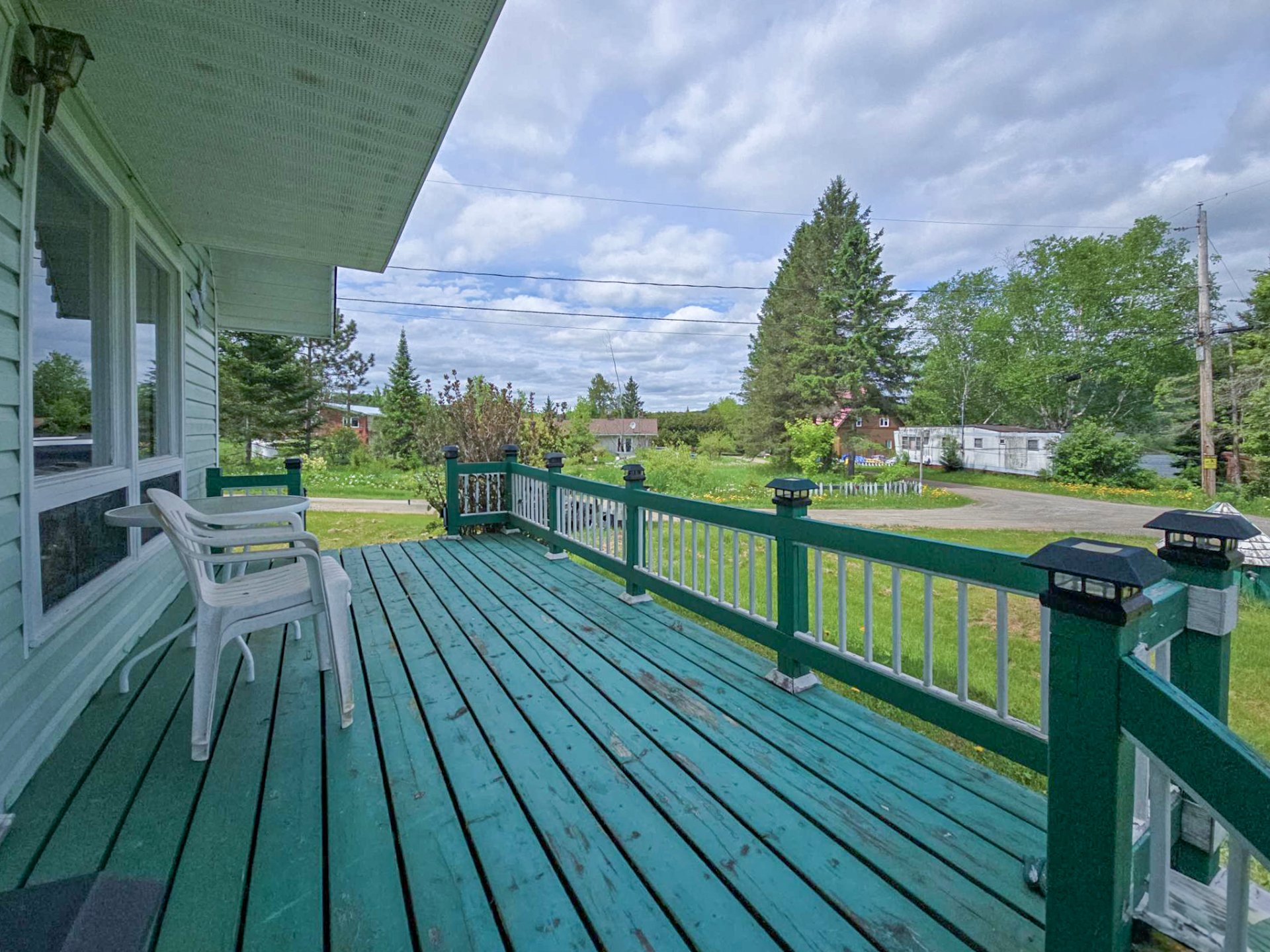
Balcony
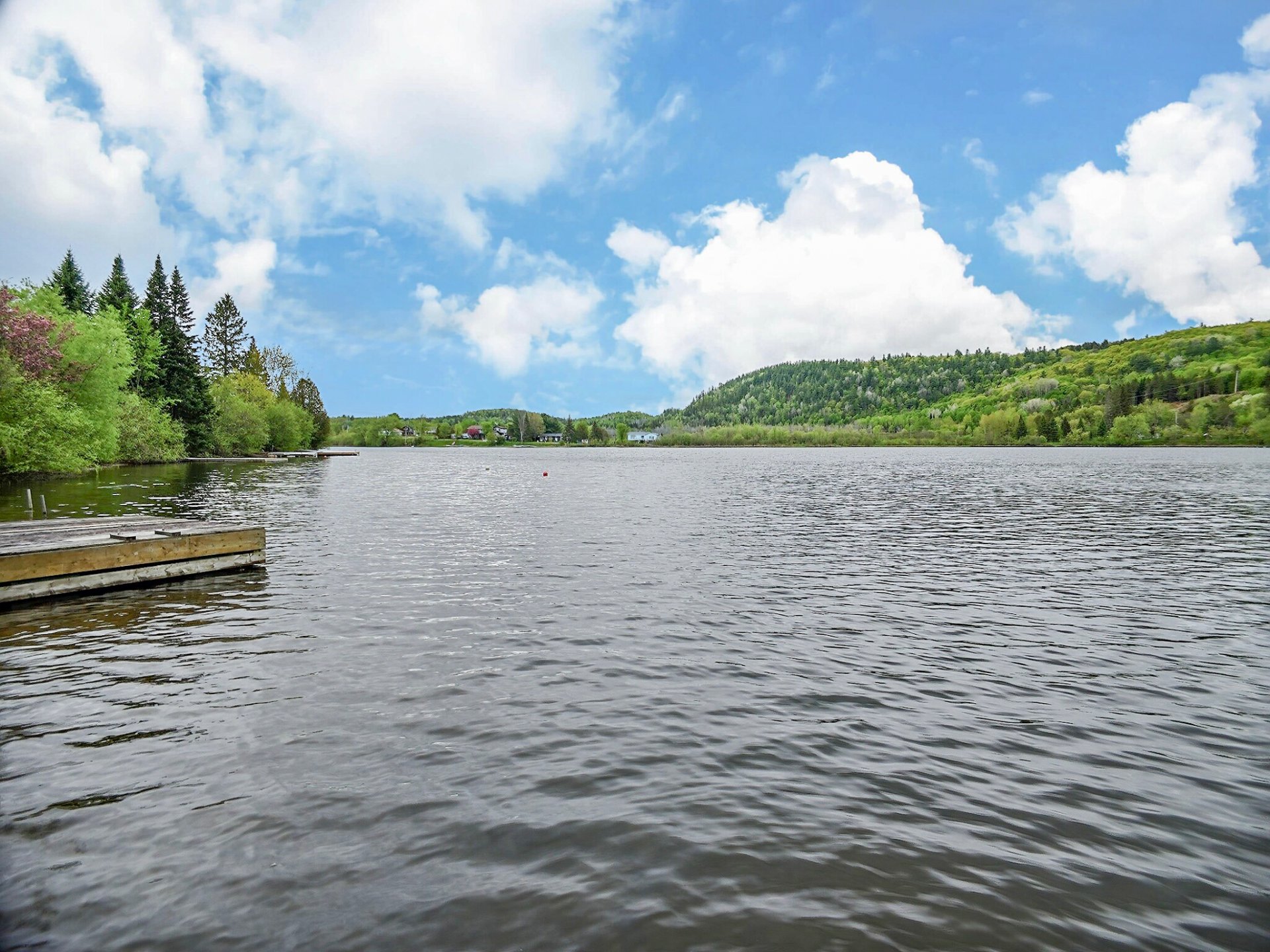
Balcony
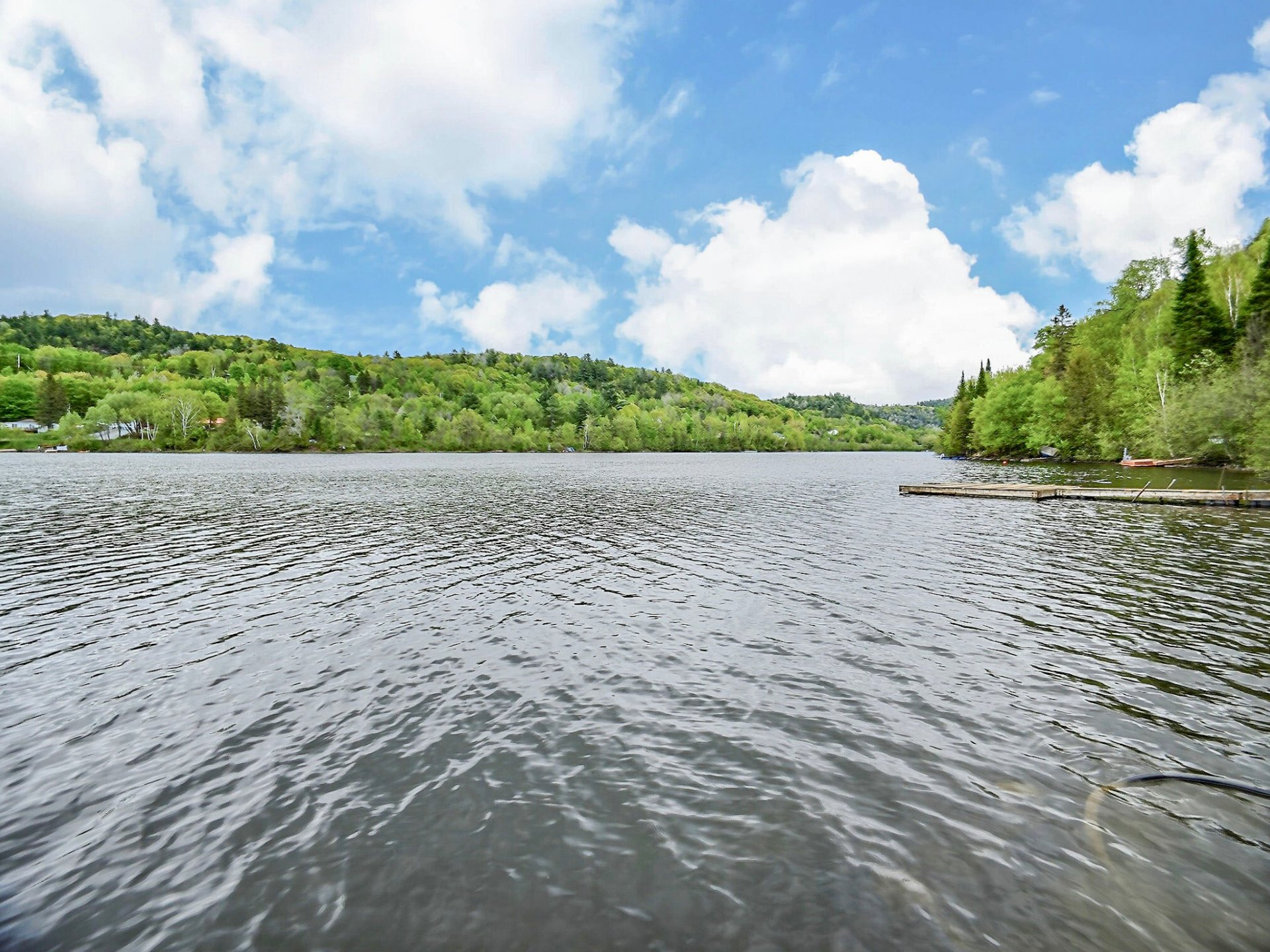
Water view
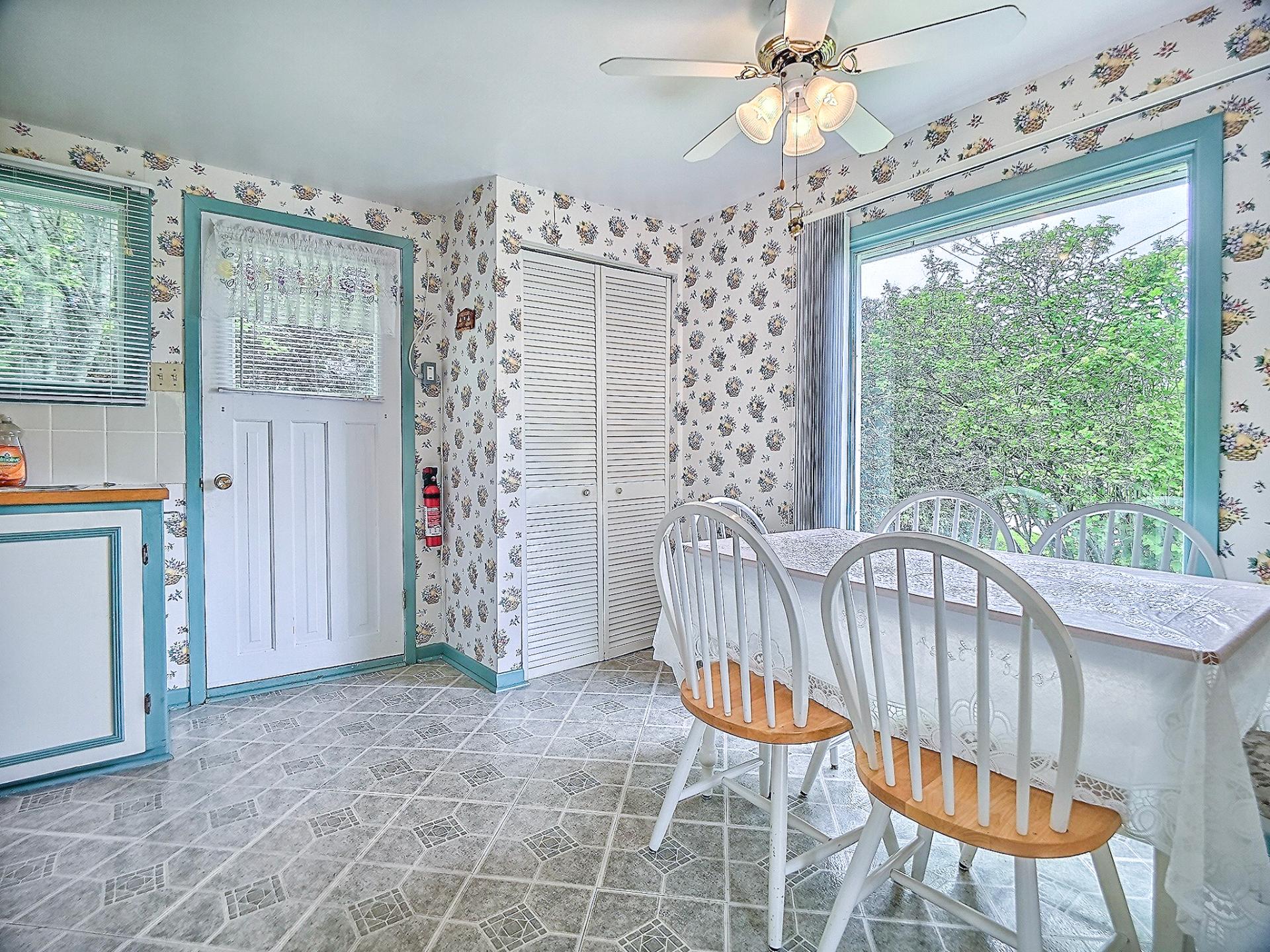
Water view
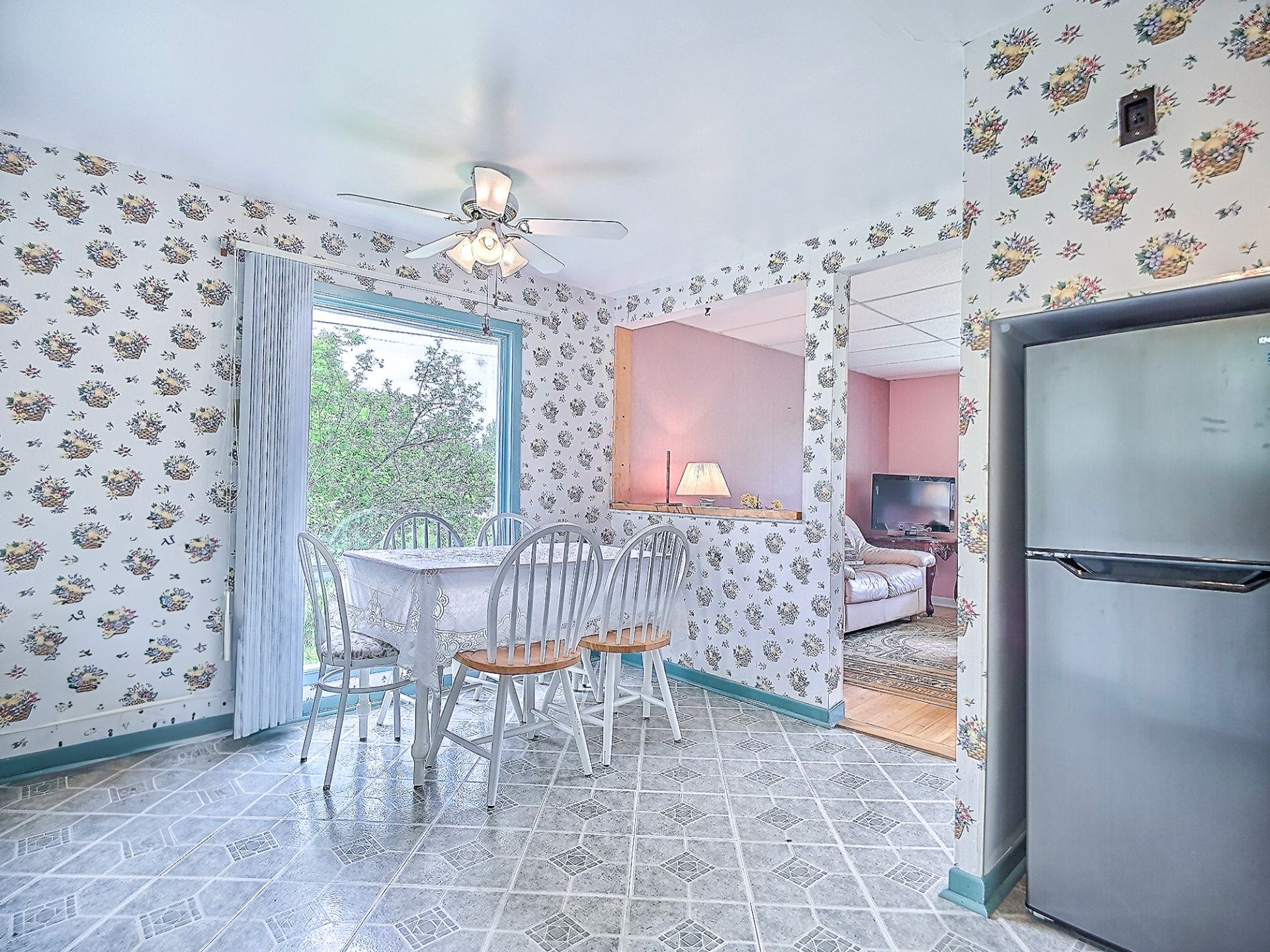
Kitchen
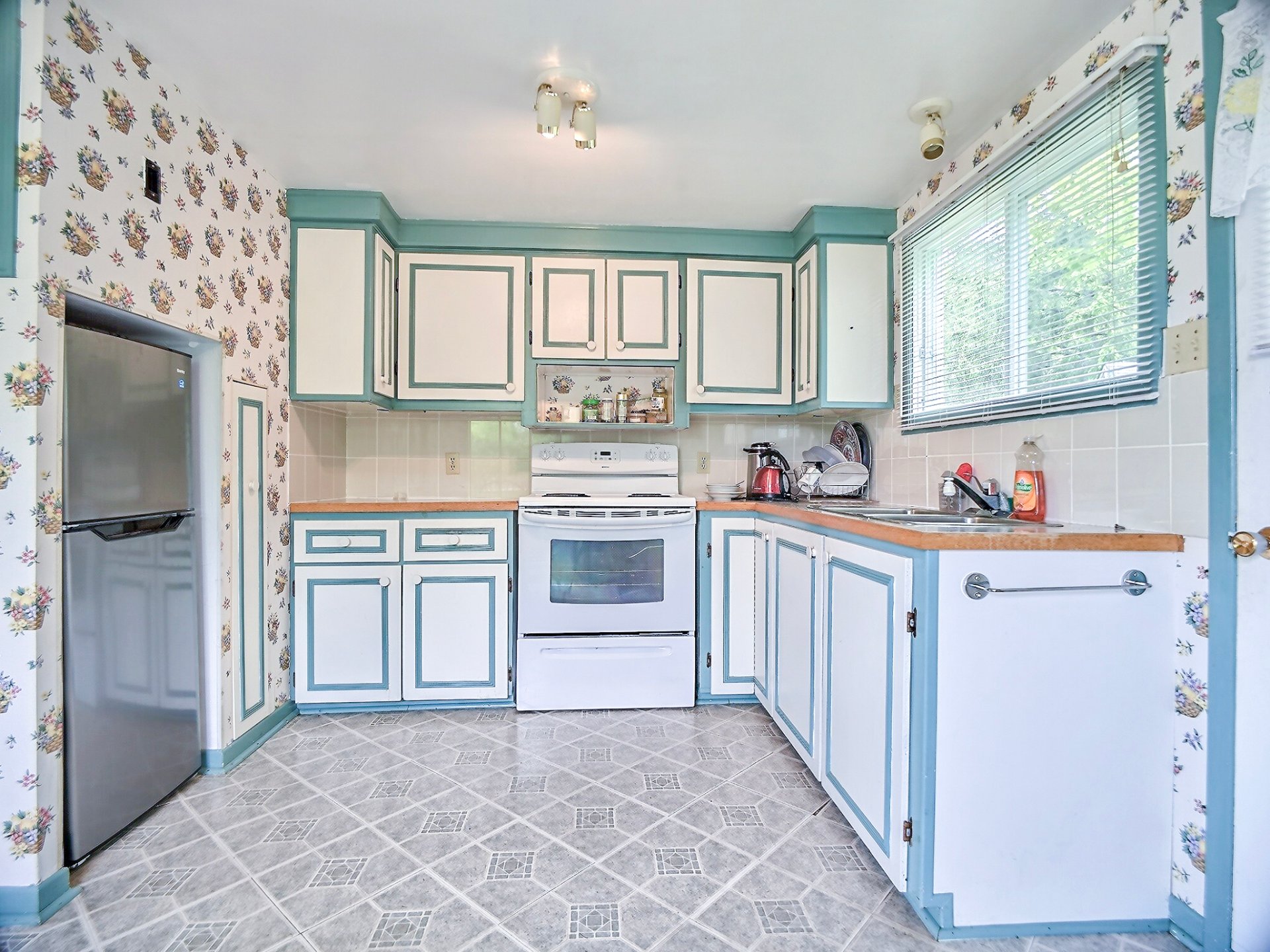
Kitchen
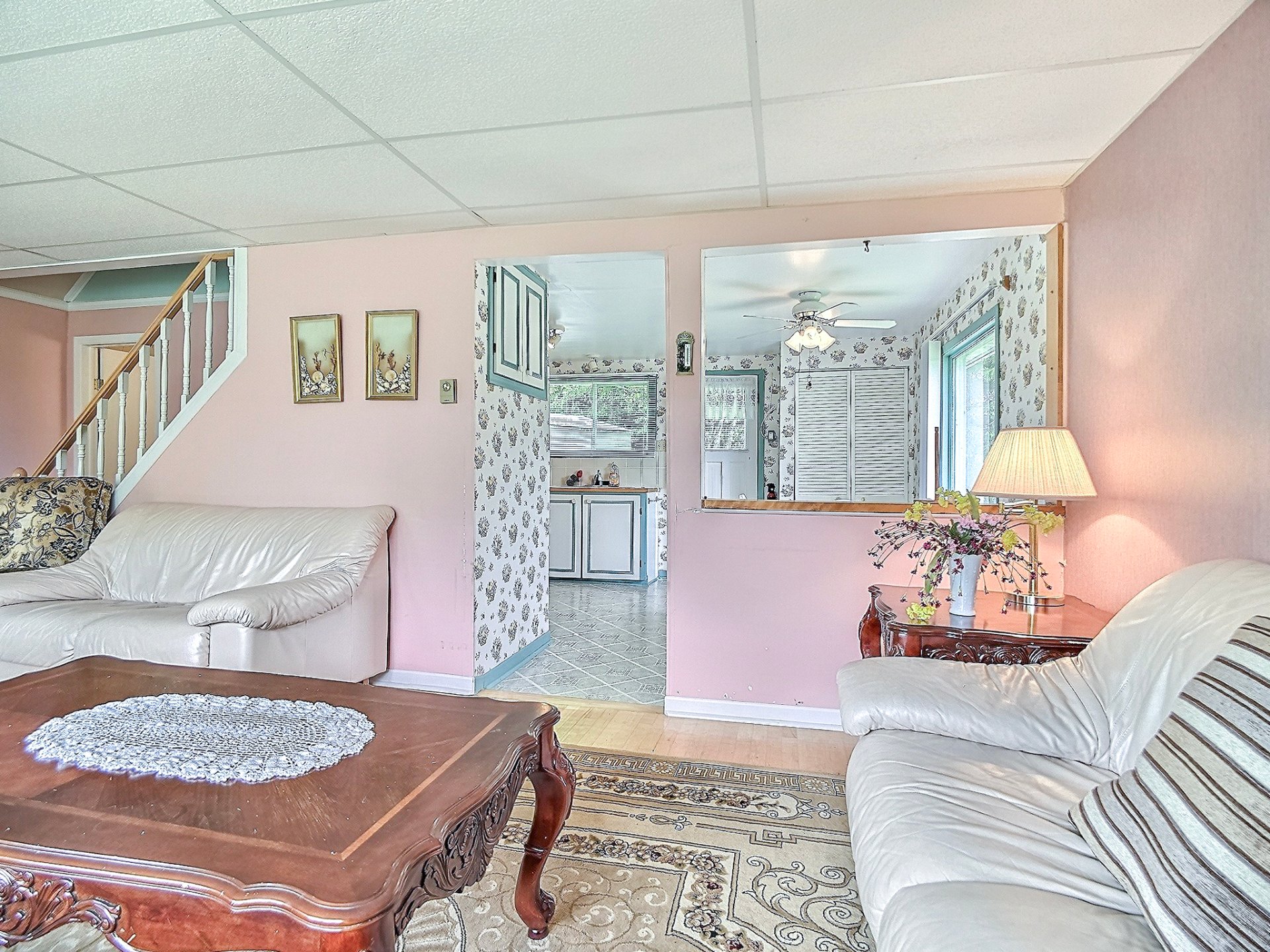
Kitchen
|
|
Description
3-season Cottage - LAC MCMULLIN | 41 MINUTES FROM OTTAWA - Charming 2-bedroom fully furnished retreat on landscaped 26,868 sq. ft. lot with notarized access to Lake McMullin. Large 11x9.5 ft. solarium, multiple terraces, wood-floored living room, functional kitchen. Perfect balance of tranquillity and urban proximity, two sheds included. Ideal for all three seasons, with boating, hiking and skiing nearby. Quick occupancy - 15 days after acceptance.
# DREAM SUMMER GETAWAY | 3-SEASON COTTAGE NEAR LAKE MCMULLIN
## YOUR HAVEN OF PEACE IN THE GATINEAU HILLS
Imagine yourself on your panoramic deck, cup of coffee in
hand, enjoying the tranquility of the Gatineau Hills near
beautiful Lake McMullin. This cozy 2-bedroom cottage is the
perfect getaway for those looking to balance city life with
natural serenity!
## HIGHLIGHTS OF THIS EXCEPTIONAL PROPERTY
- Only 41 minutes from Ottawa - perfect for weekend
getaways!
- Notary access to McMullin Lake just a few minutes' walk
away, ideal for swimming and water activities
- Large 11 x 9.5 ft. sunny solarium to enjoy the outdoors
in any weather
- Multiple decks for family BBQs and evenings under the
stars
- Spacious 26,868 sq. ft. flat, landscaped lot offering the
privacy you're looking for
- Fully furnished - move in ready!
- Two convenient sheds for storing your outdoor and
maintenance equipment
- Perfect for enjoying the three beautiful seasons (spring,
summer, fall)
## IDEAL LAYOUT FOR RELAXATION AND FAMILY LIFE
The welcoming ground floor features a spacious living room
with hardwood floors, a functional kitchen with a family
dining area, and a beautiful sunroom where you can relax
while staying connected to the surrounding nature.
Upstairs, two comfortable bedrooms with floating floors
guaranteeing you peaceful nights, lulled by the soothing
sounds of the forest.
## AUTHENTIC LIFESTYLE
This chalet perfectly embodies the saying, "life in the
countryside is far more fulfilling than in the city."
Located just minutes from Lake McMullin and only 41 minutes
from downtown Ottawa, it offers the perfect balance between
accessibility and disconnection. Enjoy nearby hiking
trails, skiing at neighboring resorts in winter, and
immerse yourself in the richness of local culture through
nearby shows and events.
A wise investment within reach for Quebec families, this
haven of peace aligns perfectly with your values and
lifestyle!
Quick occupancy possible -- 15 days after offer acceptance.
**To visit this little piece of paradise or to get more
information, contact us.**
## YOUR HAVEN OF PEACE IN THE GATINEAU HILLS
Imagine yourself on your panoramic deck, cup of coffee in
hand, enjoying the tranquility of the Gatineau Hills near
beautiful Lake McMullin. This cozy 2-bedroom cottage is the
perfect getaway for those looking to balance city life with
natural serenity!
## HIGHLIGHTS OF THIS EXCEPTIONAL PROPERTY
- Only 41 minutes from Ottawa - perfect for weekend
getaways!
- Notary access to McMullin Lake just a few minutes' walk
away, ideal for swimming and water activities
- Large 11 x 9.5 ft. sunny solarium to enjoy the outdoors
in any weather
- Multiple decks for family BBQs and evenings under the
stars
- Spacious 26,868 sq. ft. flat, landscaped lot offering the
privacy you're looking for
- Fully furnished - move in ready!
- Two convenient sheds for storing your outdoor and
maintenance equipment
- Perfect for enjoying the three beautiful seasons (spring,
summer, fall)
## IDEAL LAYOUT FOR RELAXATION AND FAMILY LIFE
The welcoming ground floor features a spacious living room
with hardwood floors, a functional kitchen with a family
dining area, and a beautiful sunroom where you can relax
while staying connected to the surrounding nature.
Upstairs, two comfortable bedrooms with floating floors
guaranteeing you peaceful nights, lulled by the soothing
sounds of the forest.
## AUTHENTIC LIFESTYLE
This chalet perfectly embodies the saying, "life in the
countryside is far more fulfilling than in the city."
Located just minutes from Lake McMullin and only 41 minutes
from downtown Ottawa, it offers the perfect balance between
accessibility and disconnection. Enjoy nearby hiking
trails, skiing at neighboring resorts in winter, and
immerse yourself in the richness of local culture through
nearby shows and events.
A wise investment within reach for Quebec families, this
haven of peace aligns perfectly with your values and
lifestyle!
Quick occupancy possible -- 15 days after offer acceptance.
**To visit this little piece of paradise or to get more
information, contact us.**
Inclusions: Refrigerator, stove, microwave, all furniture.
Exclusions : Personal effects
| BUILDING | |
|---|---|
| Type | One-and-a-half-storey house |
| Style | Detached |
| Dimensions | 7.4x6.17 M |
| Lot Size | 2496.2 MC |
| EXPENSES | |
|---|---|
| Energy cost | $ 194 / year |
| Municipal Taxes (2025) | $ 1399 / year |
| School taxes (2025) | $ 88 / year |
|
ROOM DETAILS |
|||
|---|---|---|---|
| Room | Dimensions | Level | Flooring |
| Kitchen | 11.5 x 14.1 P | Ground Floor | Linoleum |
| Kitchen | 11.5 x 14.1 P | Ground Floor | Linoleum |
| Dinette | 9.4 x 4.6 P | Ground Floor | Linoleum |
| Dinette | 9.4 x 4.6 P | Ground Floor | Linoleum |
| Living room | 19.4 x 14.4 P | Ground Floor | Wood |
| Living room | 19.4 x 14.4 P | Ground Floor | Wood |
| Hallway | 7 x 5 P | Ground Floor | Wood |
| Hallway | 7 x 5 P | Ground Floor | Wood |
| Solarium | 11 x 9.4 P | Ground Floor | Carpet |
| Solarium | 11 x 9.4 P | Ground Floor | Carpet |
| Bathroom | 8.5 x 4.11 P | Ground Floor | Linoleum |
| Bathroom | 8.5 x 4.11 P | Ground Floor | Linoleum |
| Bedroom | 11.4 x 11.3 P | 2nd Floor | Floating floor |
| Bedroom | 11.4 x 11.3 P | 2nd Floor | Floating floor |
| Bedroom | 11.4 x 11.3 P | 2nd Floor | Floating floor |
| Bedroom | 11.4 x 11.3 P | 2nd Floor | Floating floor |
|
CHARACTERISTICS |
|
|---|---|
| Proximity | Alpine skiing, ATV trail, Cross-country skiing, Daycare centre, Golf, Park - green area, Snowmobile trail |
| Windows | Aluminum, PVC, Wood |
| Roofing | Asphalt shingles |
| Heating system | Electric baseboard units |
| Heating energy | Electricity |
| Available services | Fire detector |
| Topography | Flat |
| Equipment available | Furnished, Private balcony, Private yard, Wall-mounted air conditioning |
| Window type | Hung, Sliding |
| Water supply | Lake water |
| Landscaping | Landscape |
| Cupboard | Melamine |
| View | Mountain, Panoramic, Water |
| Distinctive features | Navigable, Resort/Cottage, Seasonal, Street corner, Water access |
| Basement | No basement |
| Driveway | Not Paved |
| Parking | Outdoor |
| Foundation | Piles |
| Zoning | Residential |
| Sewage system | Sealed septic tank |
| Bathroom / Washroom | Seperate shower |
| Siding | Vinyl |