6625 Ch. Mackle, Côte-Saint-Luc, QC H4W2Z8 $599,000
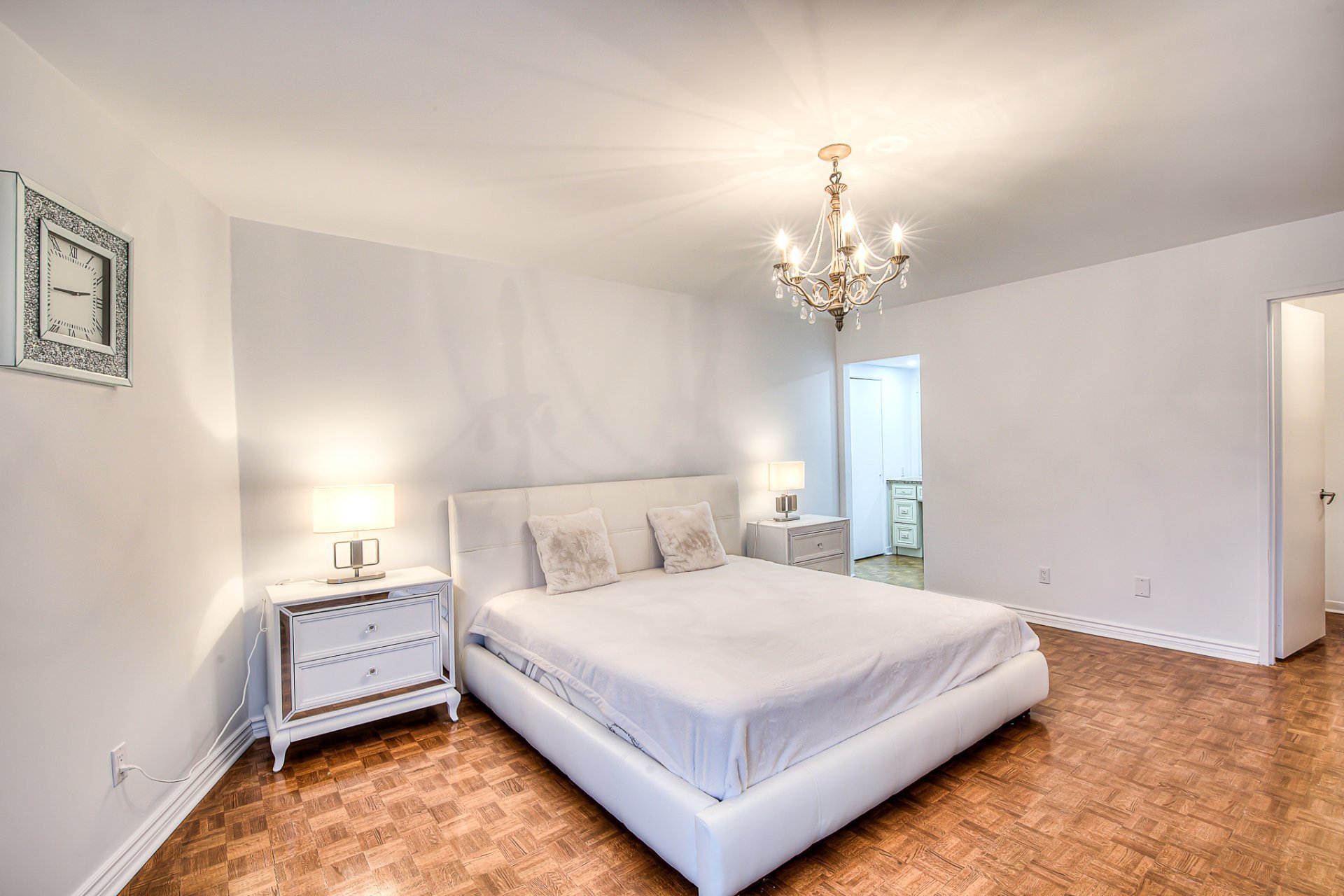
Primary bedroom
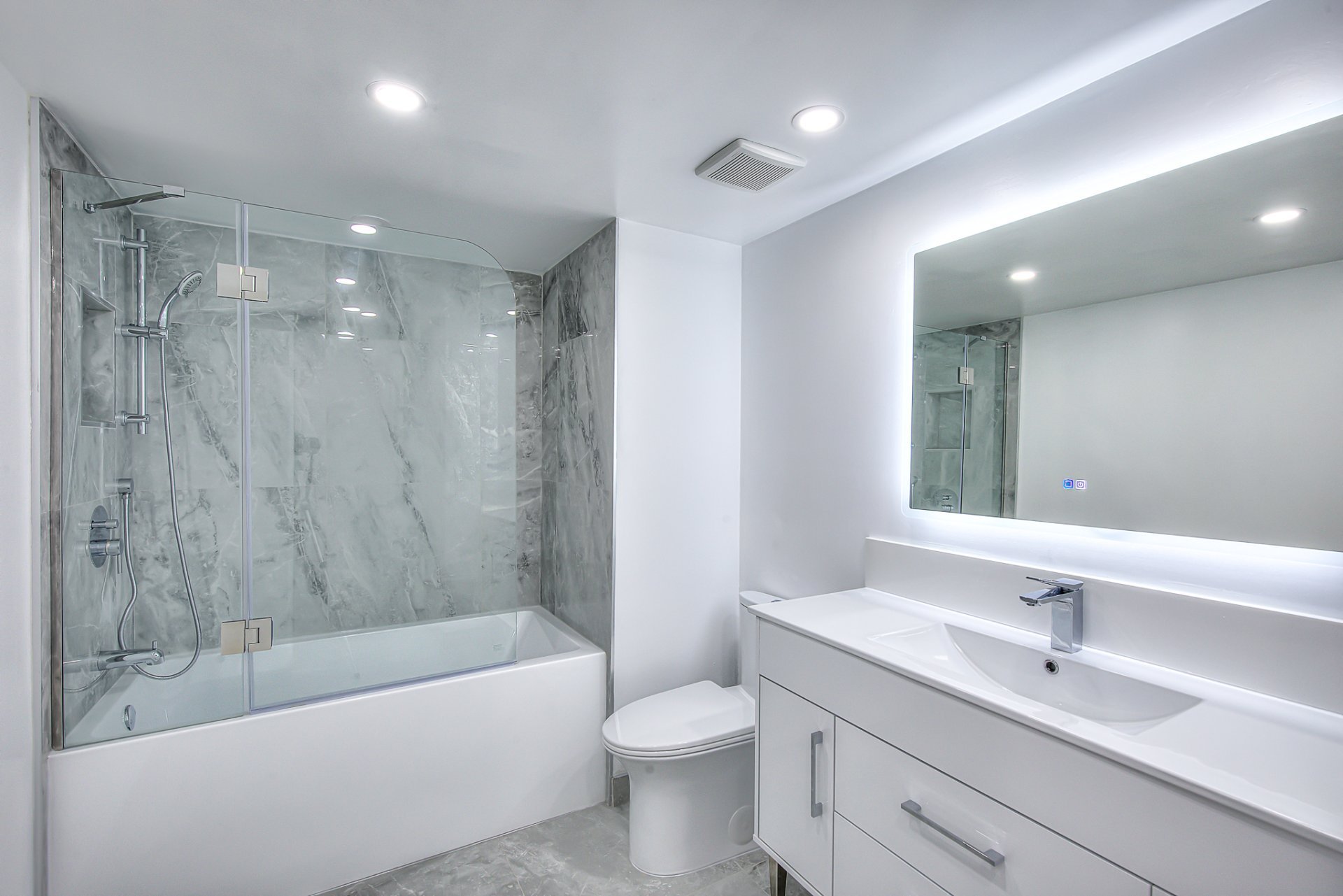
Ensuite bathroom
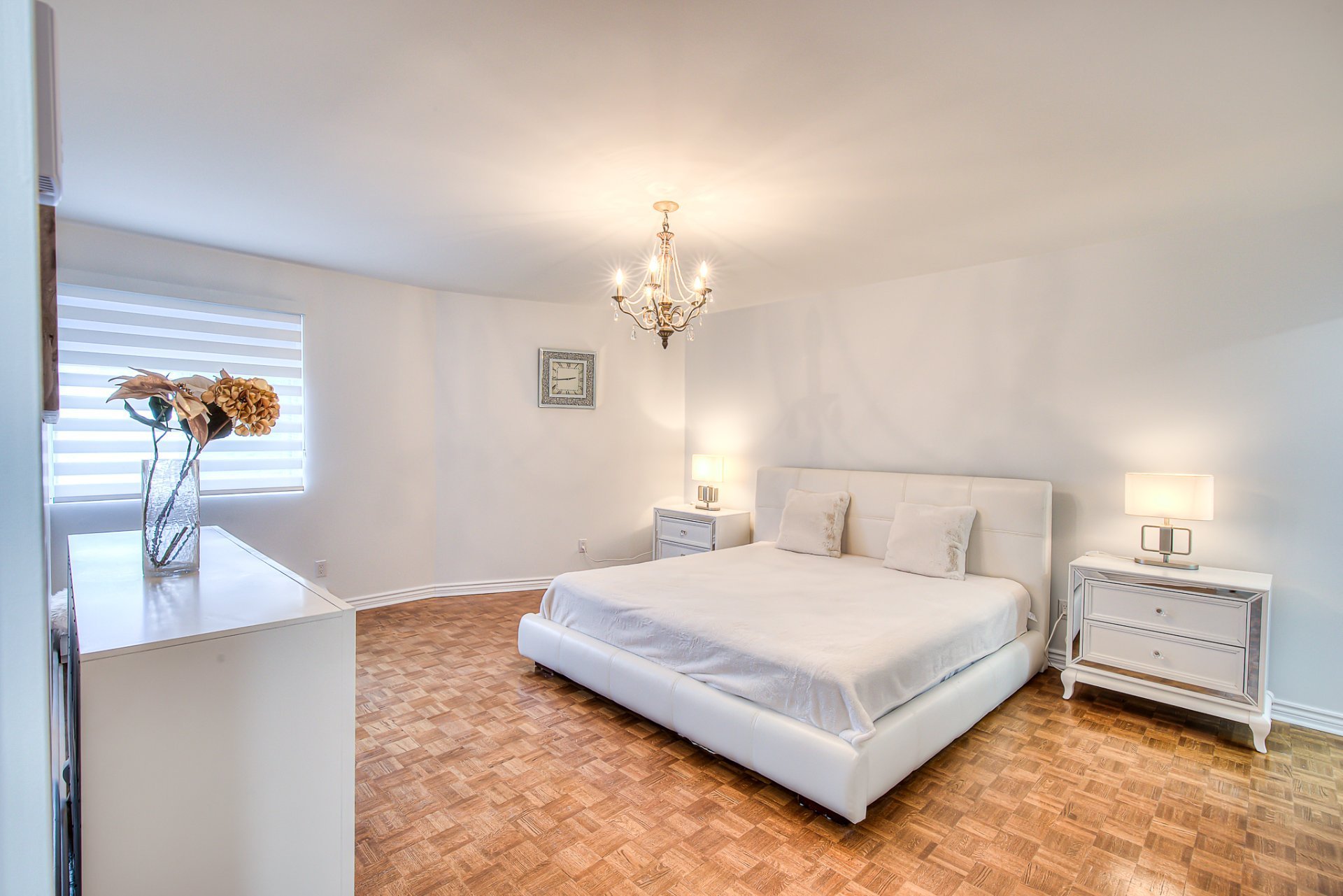
Primary bedroom
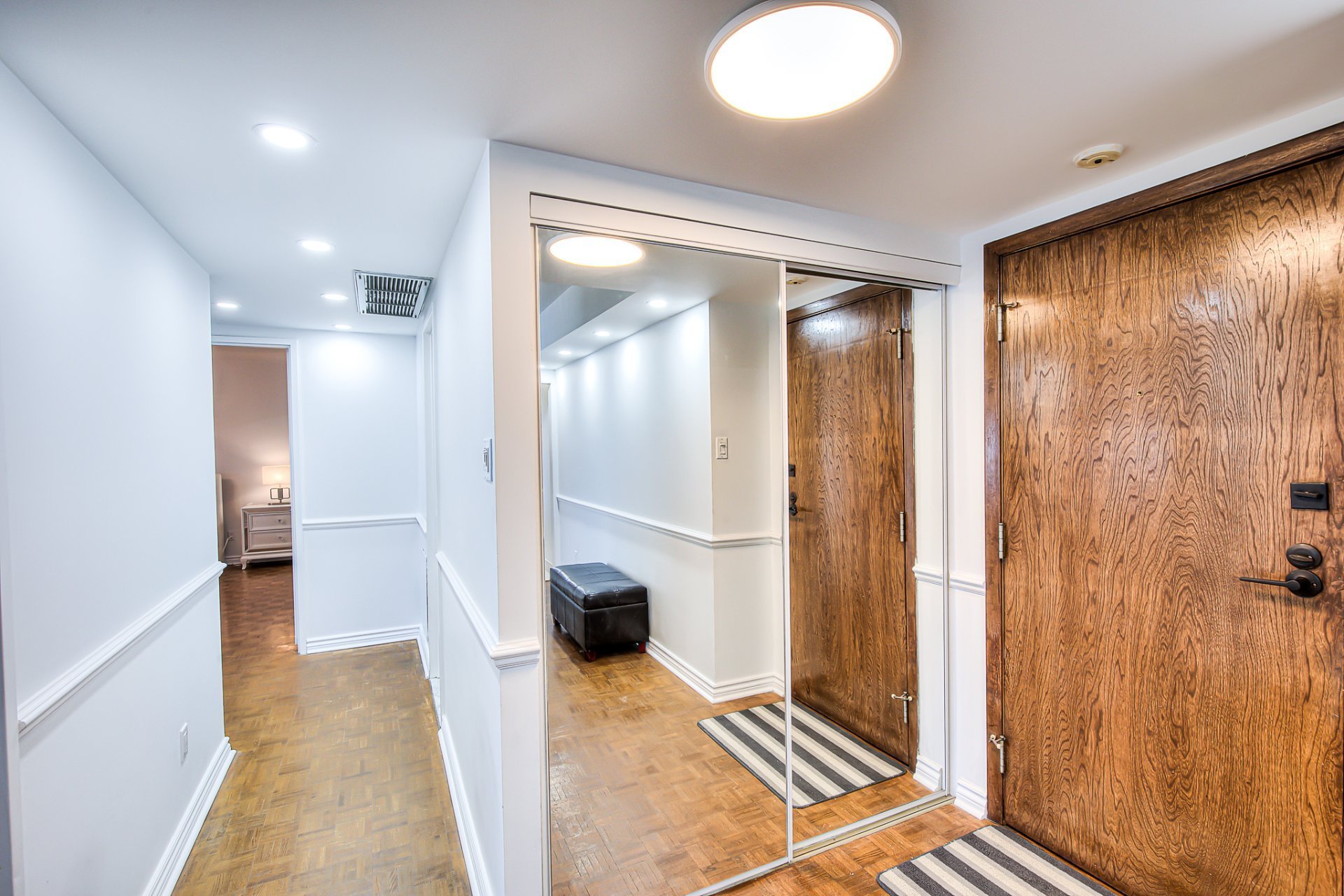
Hallway
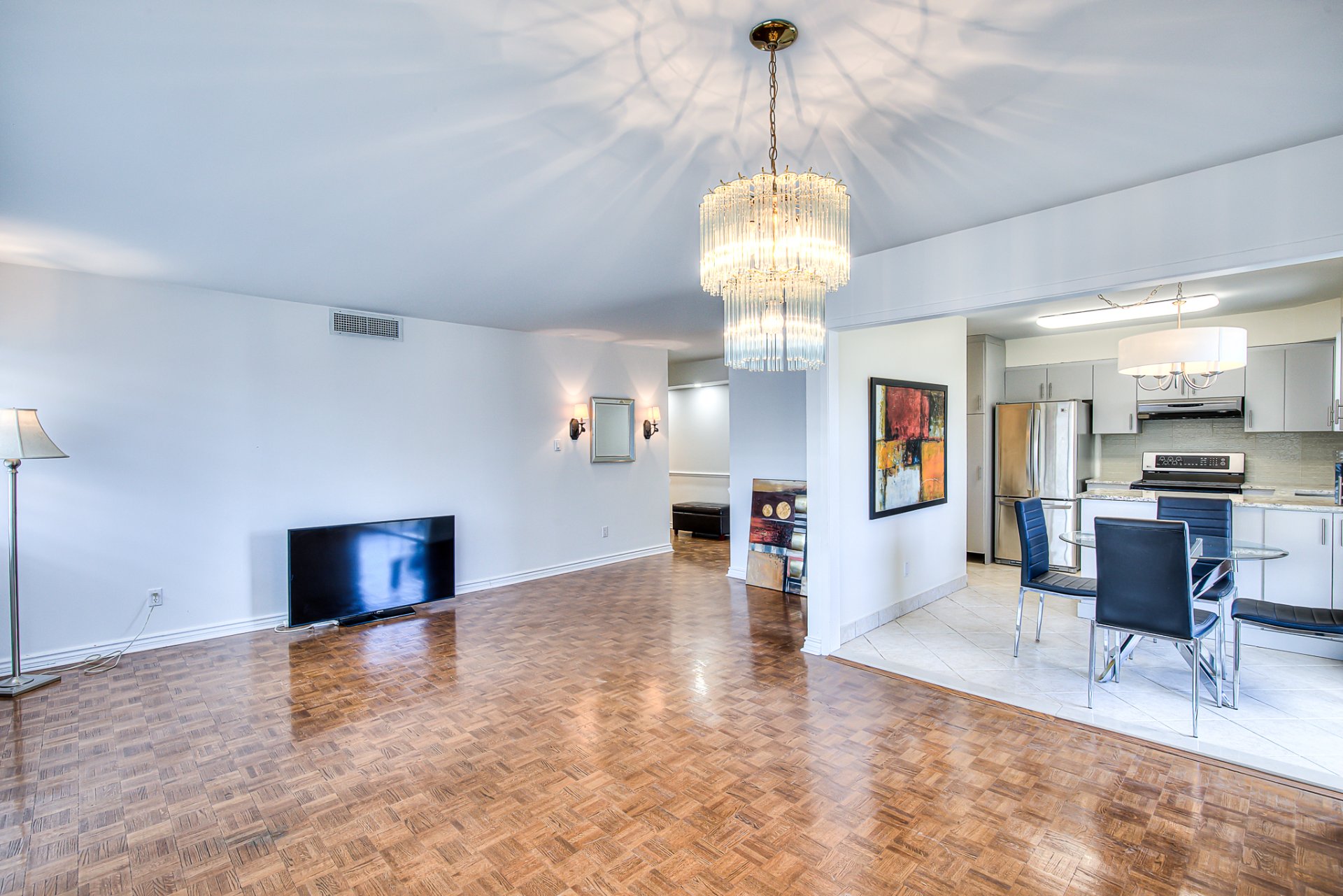
Living room
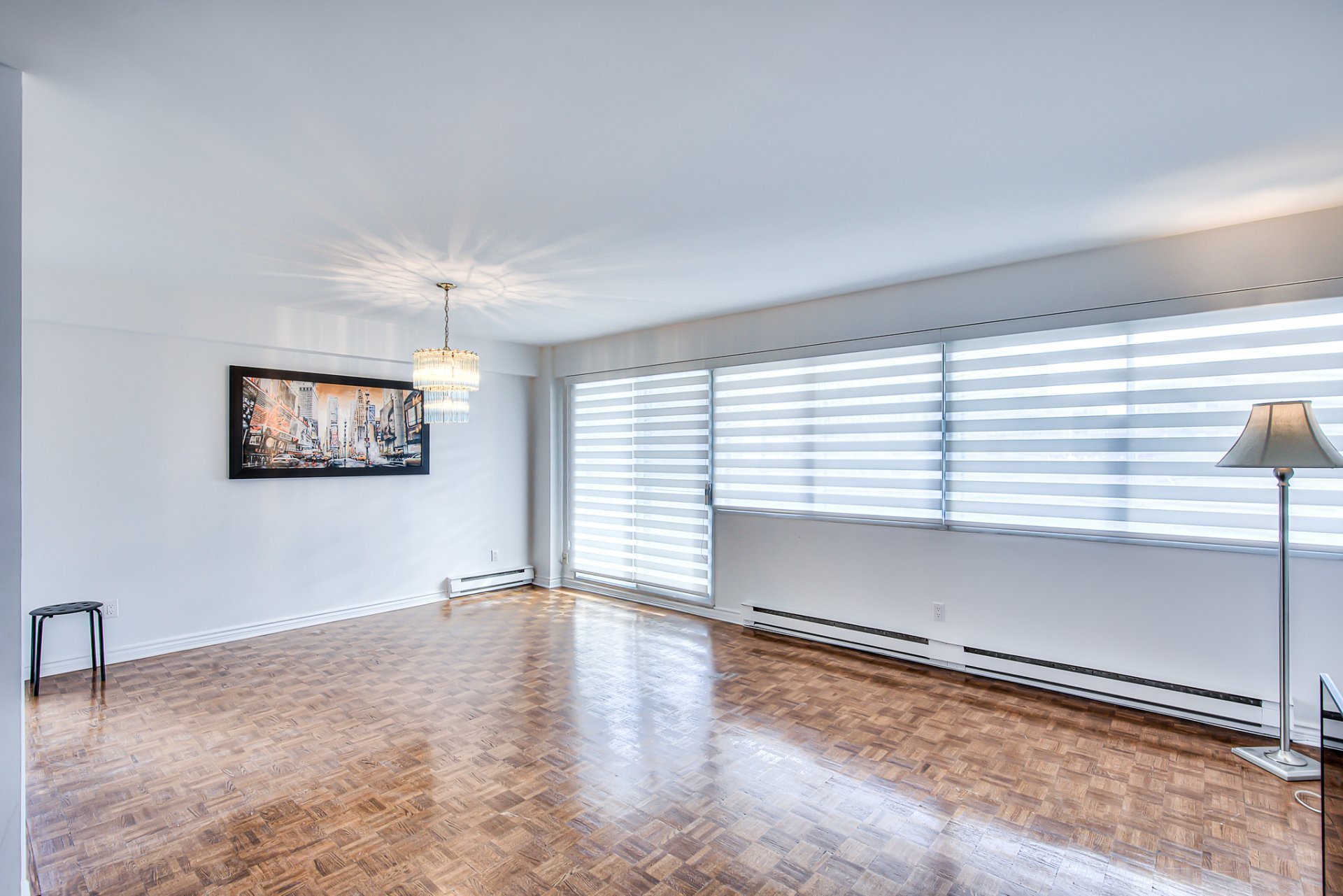
Living room
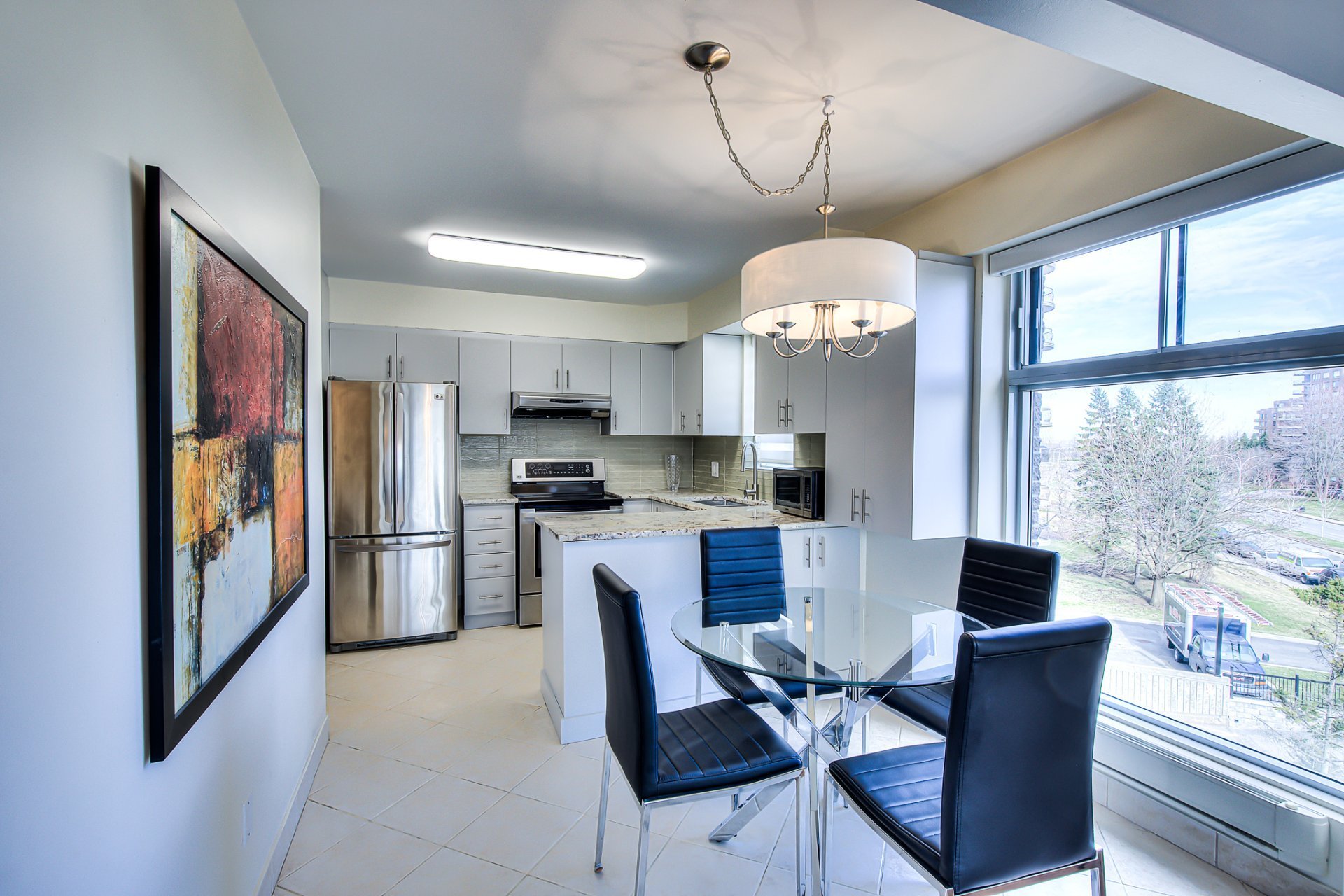
Dinette
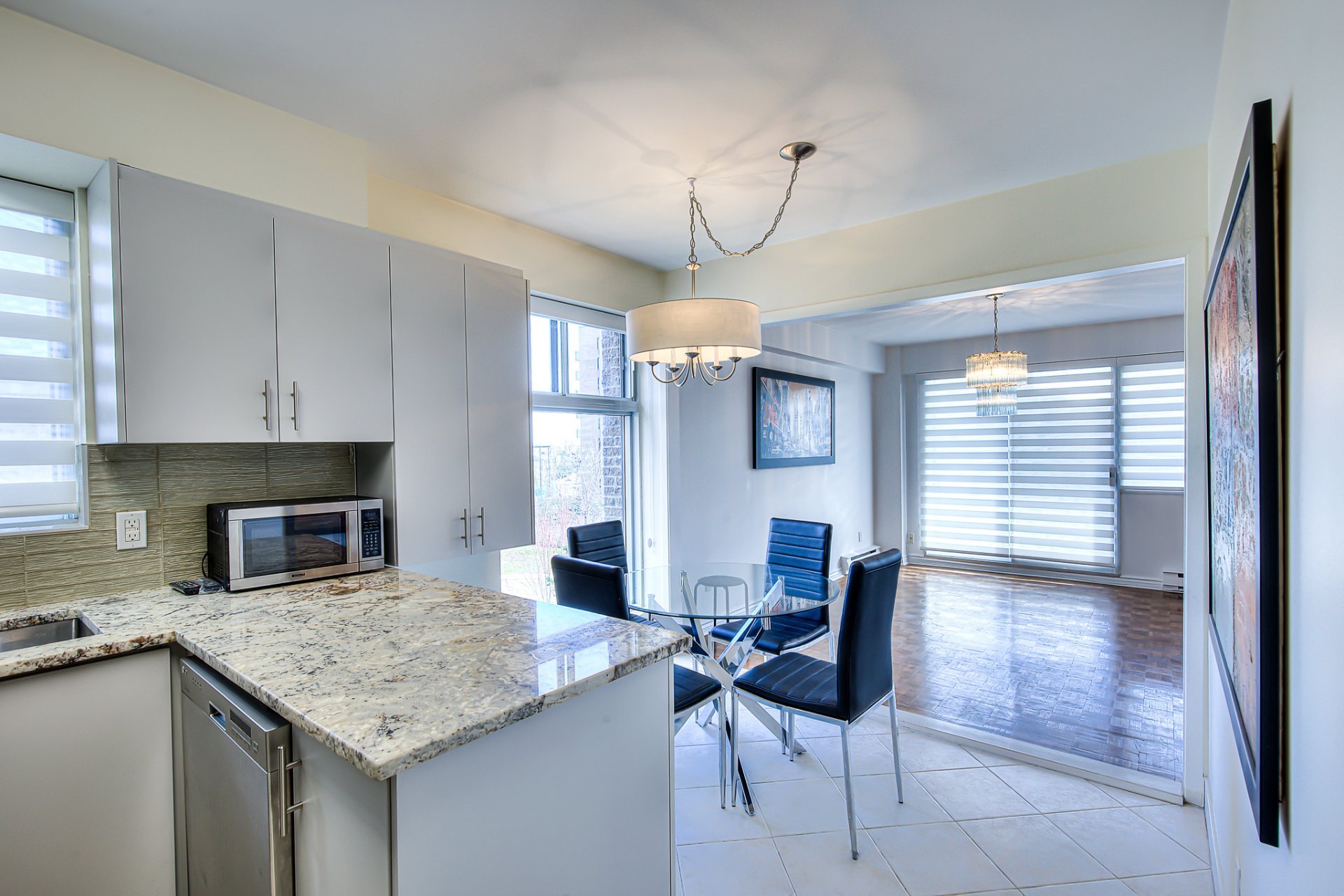
Kitchen

Overall View
|
|
Description
Beautiful and spacious condo offering 3 bedrooms, 2 full bathrooms with 2 indoor parking spaces and a storage space. Large windows giving lots of natural light and a big balcony with an unobstructed view of the city. Enjoy optimal comfort with space and tranquility for you and your family. This is an ideal opportunity to acquire a beautiful condo located in one of the best locations in Côte Saint-Luc close to all services. A must see!
Building:
24-hour security, exercise room, indoor inground pool,
sauna, tennis court, party room.
Condo fees include hot water and cable TV.
Condo:
Spacious condo with 1445sf
3 large bedrooms,
2 full bathrooms,
2 indoor parking spaces and 1 storage space.
Location:
A prime location for those who want to be close to all
amenities while enjoying the tranquility of a residential
neighborhood.
Contact us to schedule a visit.
24-hour security, exercise room, indoor inground pool,
sauna, tennis court, party room.
Condo fees include hot water and cable TV.
Condo:
Spacious condo with 1445sf
3 large bedrooms,
2 full bathrooms,
2 indoor parking spaces and 1 storage space.
Location:
A prime location for those who want to be close to all
amenities while enjoying the tranquility of a residential
neighborhood.
Contact us to schedule a visit.
Inclusions: Stove, Fridge, Dishwasher, Washer, Dryer, all Light fixtures, Custom blinds, 2 interior parking space and 1 storage locker.
Exclusions : N/A
| BUILDING | |
|---|---|
| Type | Apartment |
| Style | Detached |
| Dimensions | 0x0 |
| Lot Size | 0 |
| EXPENSES | |
|---|---|
| Co-ownership fees | $ 9756 / year |
| Municipal Taxes (2024) | $ 3741 / year |
| School taxes (2024) | $ 352 / year |
|
ROOM DETAILS |
|||
|---|---|---|---|
| Room | Dimensions | Level | Flooring |
| Hallway | 14.10 x 6.7 P | 4th Floor | Parquetry |
| Living room | 18.2 x 10.1 P | 4th Floor | Parquetry |
| Dining room | 12.7 x 9.4 P | 4th Floor | Parquetry |
| Kitchen | 14.6 x 8.1 P | 4th Floor | Ceramic tiles |
| Dinette | 8.7 x 6.5 P | 4th Floor | Ceramic tiles |
| Primary bedroom | 17.9 x 13.9 P | 4th Floor | Parquetry |
| Bathroom | 11.2 x 6.8 P | 4th Floor | Ceramic tiles |
| Den | 6.11 x 4.5 P | 4th Floor | Parquetry |
| Walk-in closet | 5.10 x 6.9 P | 4th Floor | Parquetry |
| Walk-in closet | 6.8 x 4.3 P | 4th Floor | Parquetry |
| Bedroom | 14 x 9.11 P | 4th Floor | Parquetry |
| Bedroom | 13.4 x 9.11 P | 4th Floor | Parquetry |
| Bathroom | 7.6 x 4.11 P | 4th Floor | Ceramic tiles |
| Laundry room | 6 x 8 P | 4th Floor | Ceramic tiles |
|
CHARACTERISTICS |
|
|---|---|
| Bathroom / Washroom | Adjoining to primary bedroom |
| Available services | Balcony/terrace, Bicycle storage area, Common areas, Exercise room, Garbage chute, Hot tub/Spa, Indoor pool, Indoor storage space, Sauna, Visitor parking, Yard |
| Equipment available | Central air conditioning, Private balcony |
| Proximity | Daycare centre, Elementary school, High school, Highway, Park - green area, Public transport, University |
| Garage | Detached, Heated, Single width |
| Heating system | Electric baseboard units |
| Heating energy | Electricity |
| Easy access | Elevator |
| Mobility impared accessible | Exterior access ramp |
| Parking | Garage |
| Pool | Indoor, Inground |
| Cupboard | Melamine |
| Sewage system | Municipal sewer |
| Water supply | Municipality |
| View | Panoramic |
| Zoning | Residential |
| Distinctive features | Street corner |