588 Ch. de Ste Anne des Lacs, Sainte-Anne-des-Lacs, QC J0R1B0 $8,500/M
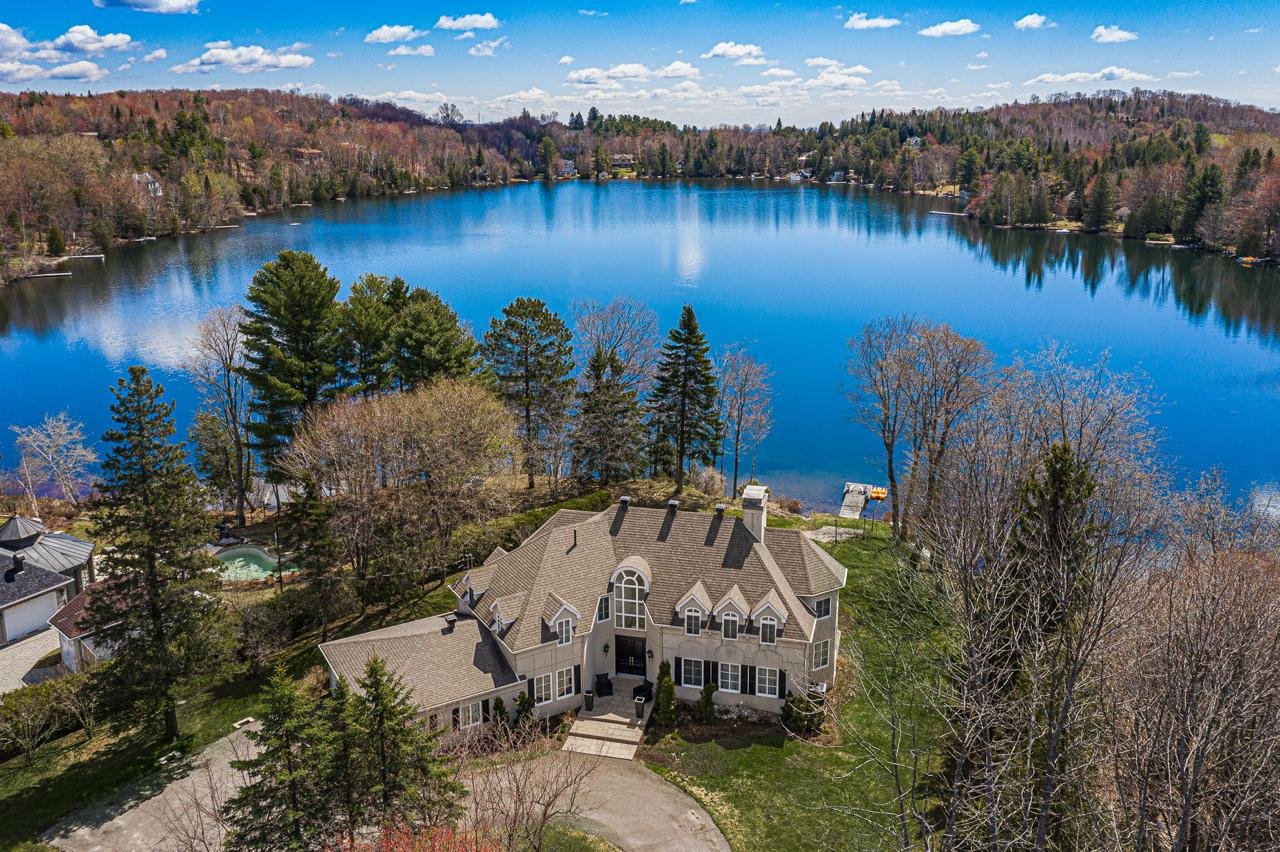
Aerial photo
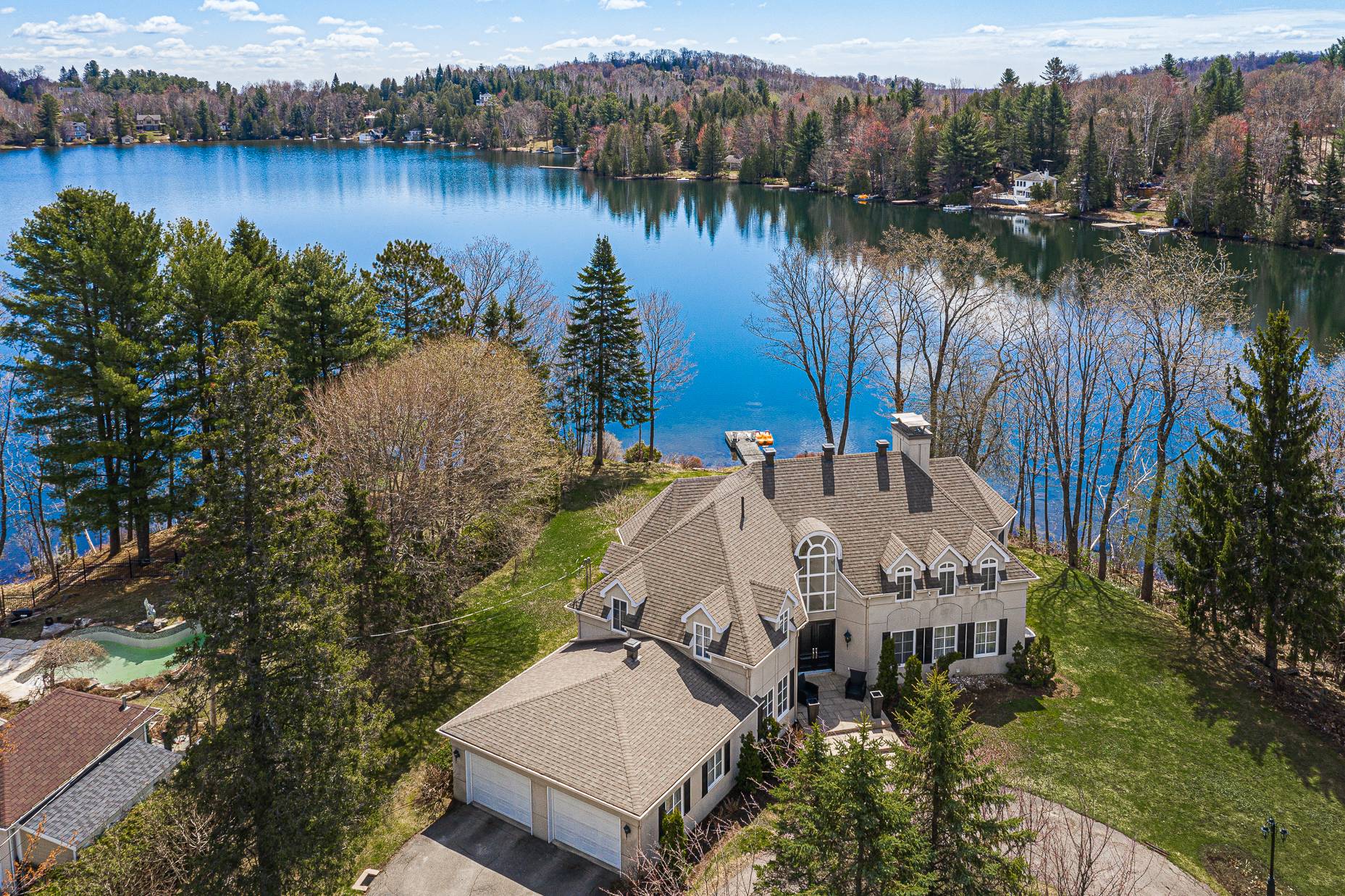
Aerial photo
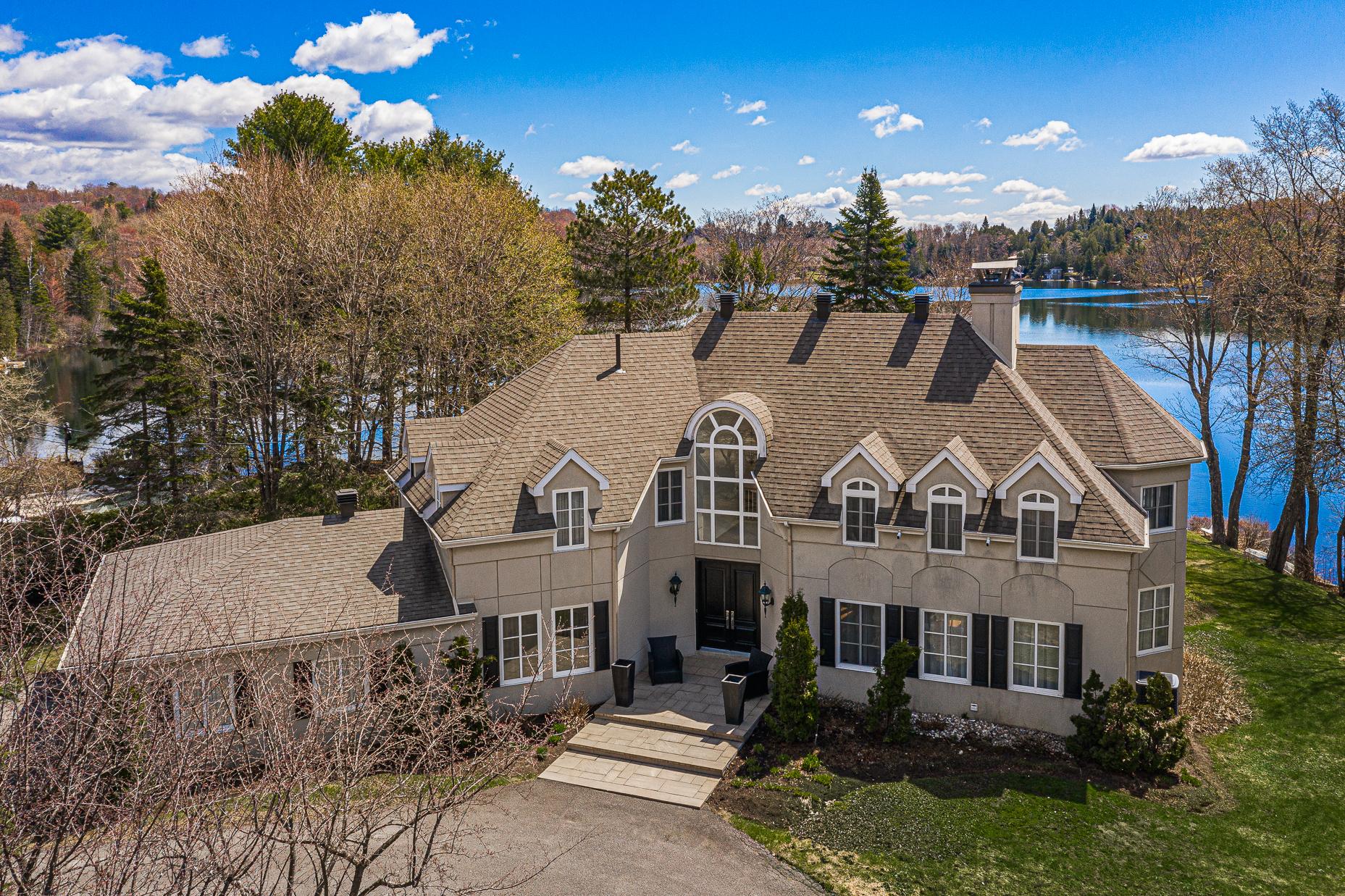
Frontage
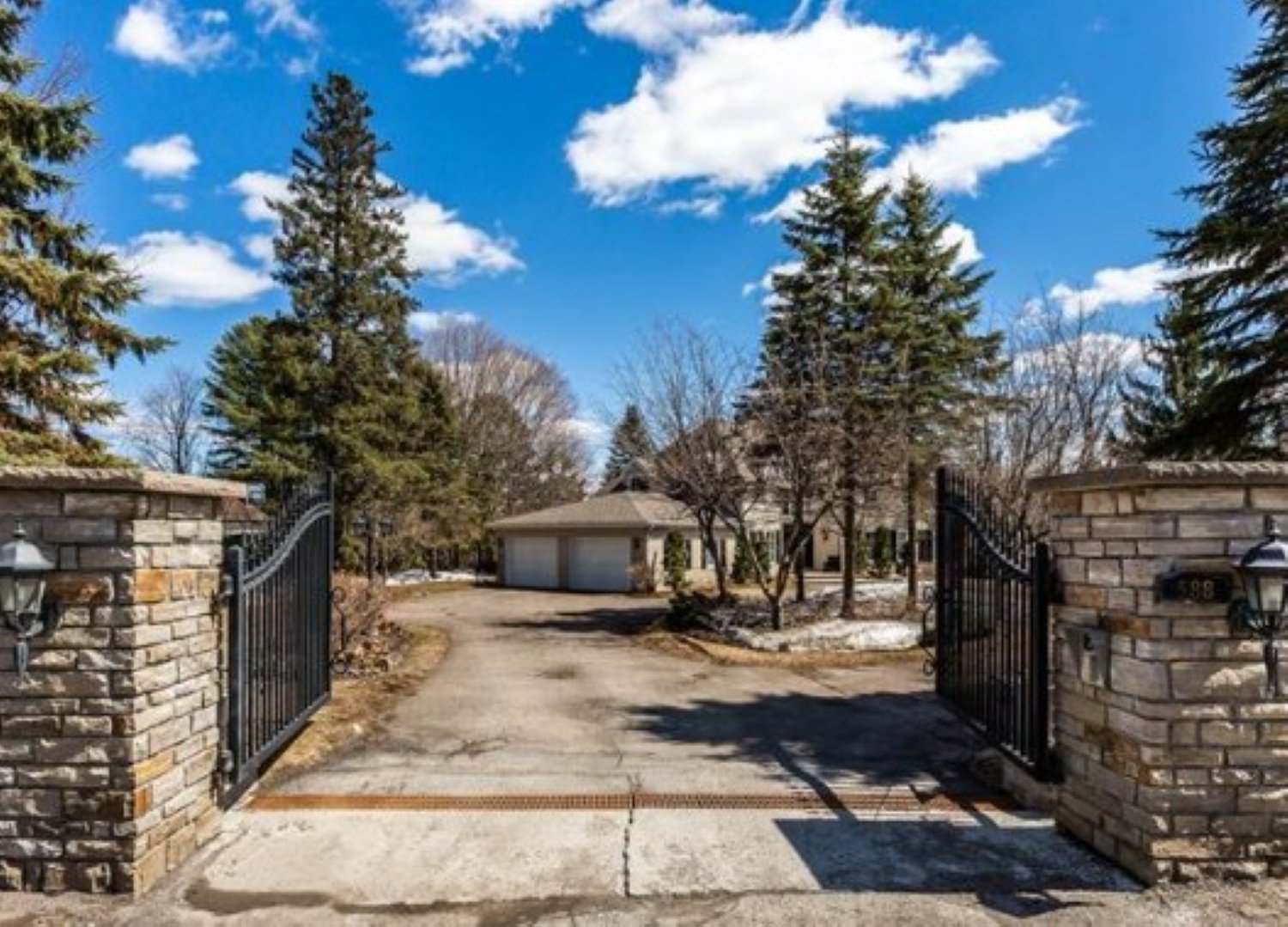
Other
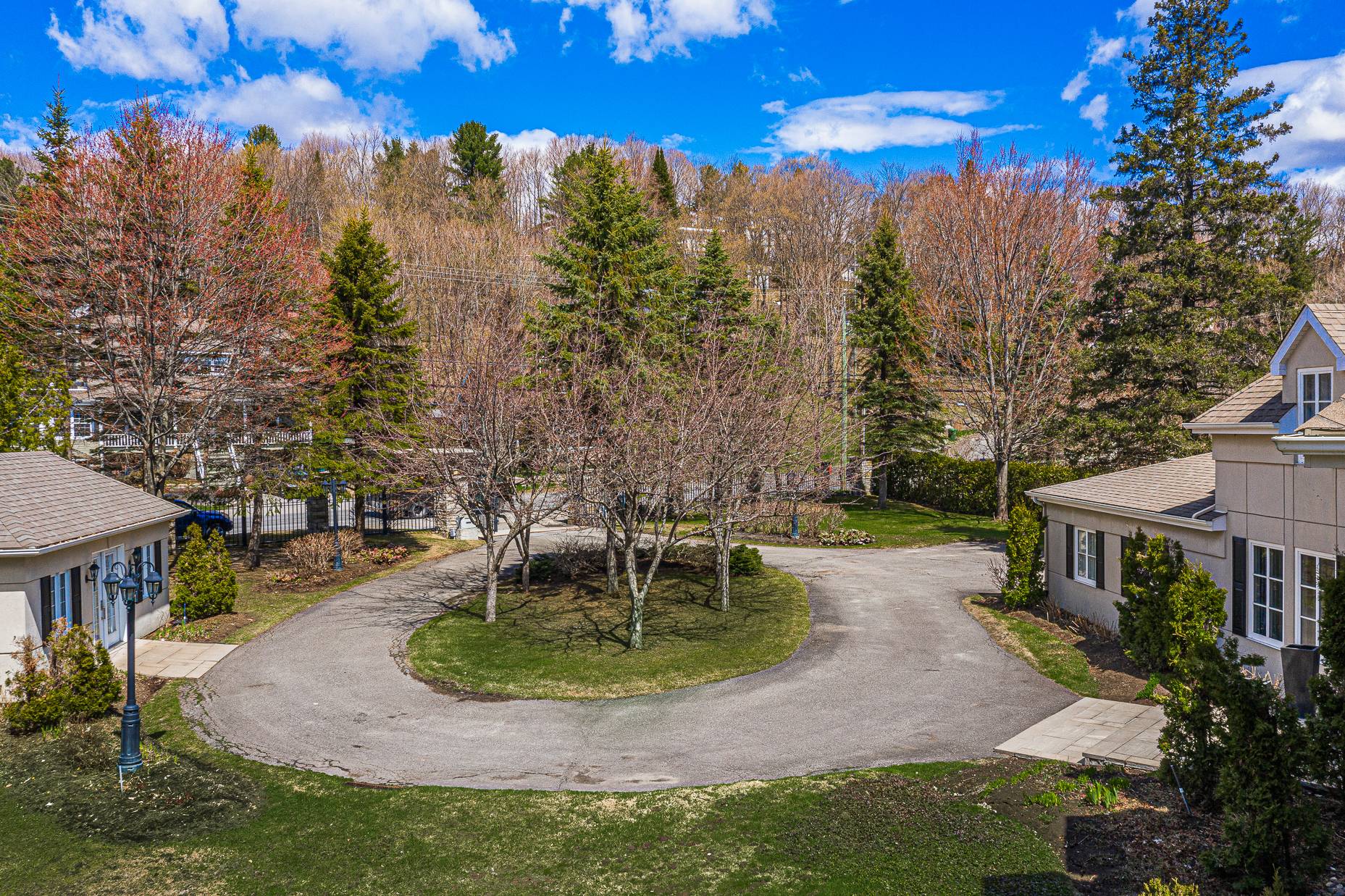
Other
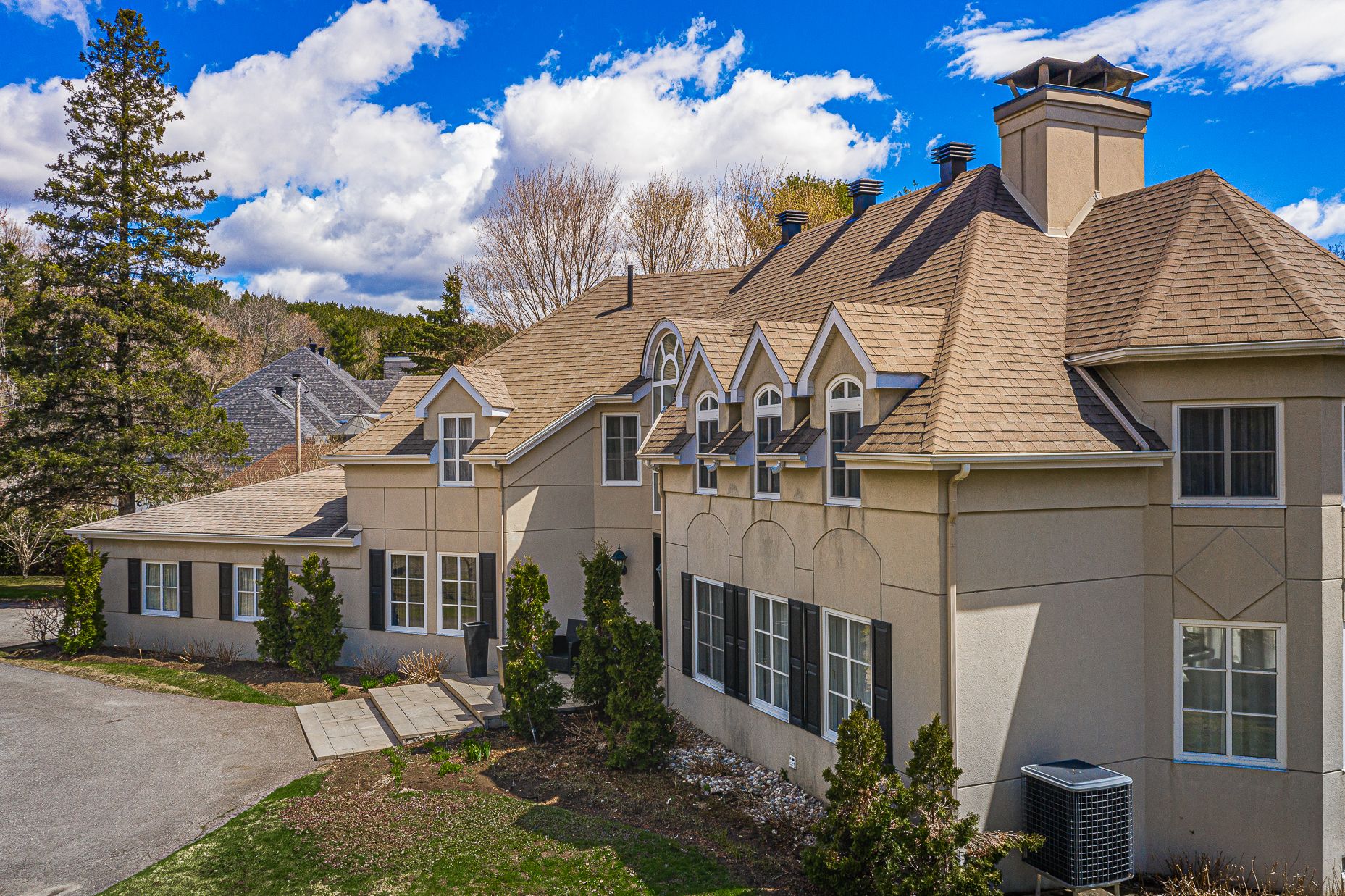
Frontage
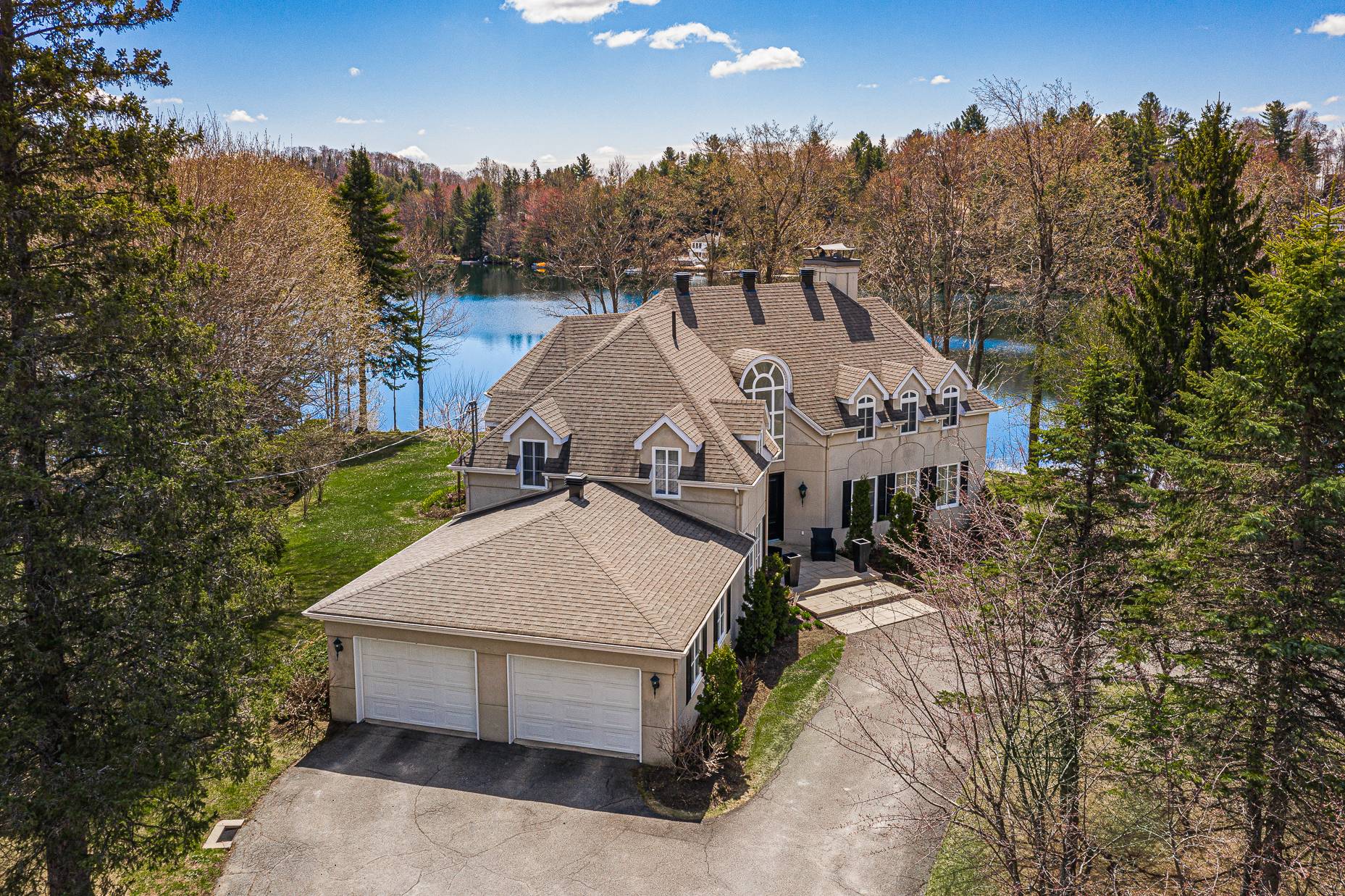
Aerial photo
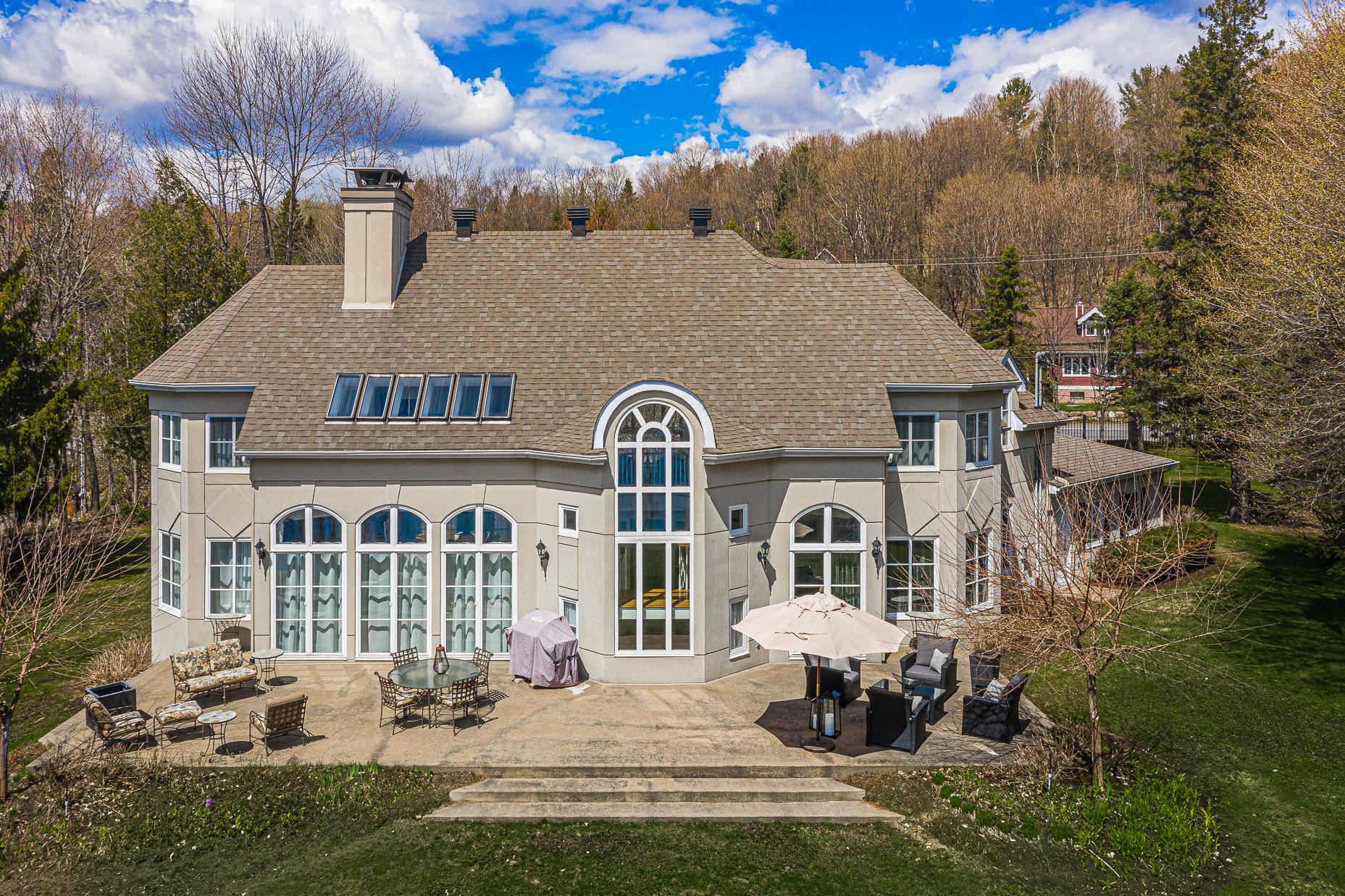
Back facade
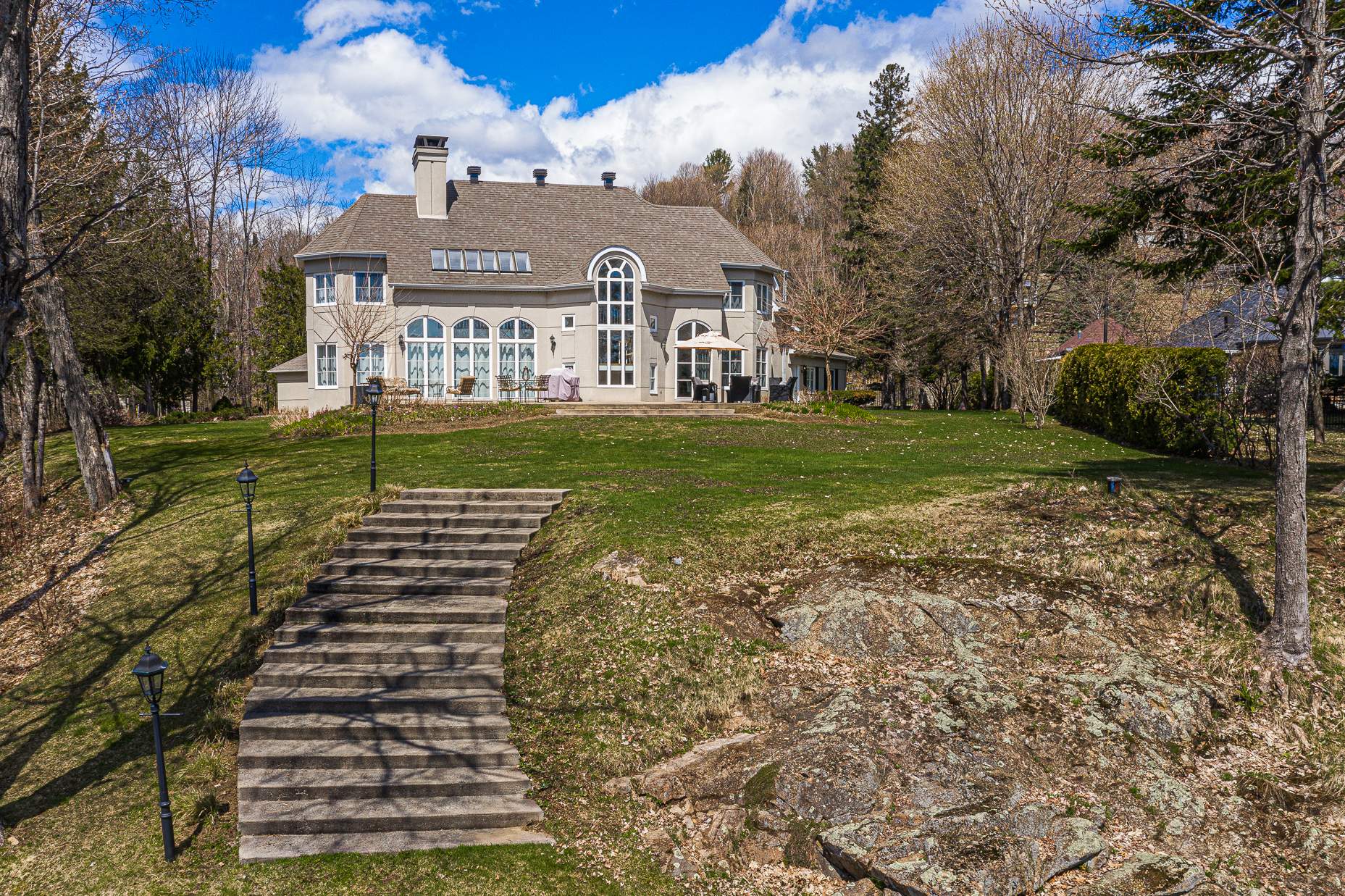
Back facade
|
|
Description
Waterfront-Luxurious Elegant Residence, exquisite 44,500+ square foot property, located in the Laurentians, five minutes from the renowned St-Sauveur village... Superior quality. 170'of lake frontage with western exposure. Totally furnished!! Possibility of shorter rental term!!
LUXURIOUS, Private Waterfront Property Available for Rent!!
-Step into the epitome of waterfront living with this
exquisite 44,500+ square foot property with both refined
and luxurious character, offering unparalleled views of
Lake Guindon and the perfect blend of comfort and
sophistication. Nestled in a prime location, this 3
bedroom, 3 bathroom + 1 powder room home boasts expansive
living space, a spacious 1820 square foot layout(65'X28'),
ideal for those seeking privacy, serenity, and world-class
amenities.
-Inside, the closed entryway faces a majestic wooden
staircase leading upstairs. You'll be greeted with high-end
finishes including [mention standout features like marble
countertops, state-of-the-art appliances, custom cabinetry,
etc.]. The open floor plan flows seamlessly from the
gourmet kitchen to the expansive living and dining areas,
perfect for both entertaining and daily relaxation.
Floor-to-ceiling windows flood the space with natural
light, bringing the spectacular views of the water indoors.
-Step outside to the ultimate outdoor oasis, where you can
enjoy your morning coffee, unwind by the waterfront, or
entertain guests with stunning sunset views over the water.
With direct access to water, this property is an absolute
dream for nature lovers and water enthusiasts alike.
-Possibility of shorter rental term!!!!
A rare opportunity for those seeking a turn-key, luxurious,
fully furnished residence in a prestigious setting.
-Step into the epitome of waterfront living with this
exquisite 44,500+ square foot property with both refined
and luxurious character, offering unparalleled views of
Lake Guindon and the perfect blend of comfort and
sophistication. Nestled in a prime location, this 3
bedroom, 3 bathroom + 1 powder room home boasts expansive
living space, a spacious 1820 square foot layout(65'X28'),
ideal for those seeking privacy, serenity, and world-class
amenities.
-Inside, the closed entryway faces a majestic wooden
staircase leading upstairs. You'll be greeted with high-end
finishes including [mention standout features like marble
countertops, state-of-the-art appliances, custom cabinetry,
etc.]. The open floor plan flows seamlessly from the
gourmet kitchen to the expansive living and dining areas,
perfect for both entertaining and daily relaxation.
Floor-to-ceiling windows flood the space with natural
light, bringing the spectacular views of the water indoors.
-Step outside to the ultimate outdoor oasis, where you can
enjoy your morning coffee, unwind by the waterfront, or
entertain guests with stunning sunset views over the water.
With direct access to water, this property is an absolute
dream for nature lovers and water enthusiasts alike.
-Possibility of shorter rental term!!!!
A rare opportunity for those seeking a turn-key, luxurious,
fully furnished residence in a prestigious setting.
Inclusions: FULLY FURNISHED TURN-KEY:Light fixtures, blinds, curtains, stove top, refrigerator, microwave, built-in oven, dishwasher, washer and dryer, dock, pedal boat, row boat, alarm system(not connected to a central)
Exclusions : Hydro, Internet, Cable(TV), Snow removal.
| BUILDING | |
|---|---|
| Type | Two or more storey |
| Style | Detached |
| Dimensions | 0x0 |
| Lot Size | 0 |
| EXPENSES | |
|---|---|
| N/A |
|
ROOM DETAILS |
|||
|---|---|---|---|
| Room | Dimensions | Level | Flooring |
| Hallway | 10.8 x 5.11 P | Ground Floor | Marble |
| Other | 12 x 12 P | Ground Floor | Wood |
| Living room | 22 x 15.8 P | Ground Floor | Wood |
| Dining room | 26.6 x 15 P | Ground Floor | Wood |
| Dinette | 16.3 x 8.11 P | Ground Floor | Ceramic tiles |
| Kitchen | 16.10 x 9 P | Ground Floor | Ceramic tiles |
| Laundry room | 10 x 5 P | Ground Floor | Ceramic tiles |
| Other | 20 x 12 P | Ground Floor | Wood |
| Primary bedroom | 23 x 17 P | 2nd Floor | Wood |
| Bathroom | 8 x 11 P | 2nd Floor | Marble |
| Home office | 13.11 x 11 P | 2nd Floor | Wood |
| Bedroom | 12.10 x 12 P | 2nd Floor | Wood |
| Bedroom | 13.4 x 10 P | 2nd Floor | Wood |
| Bathroom | 13.5 x 12.6 P | 2nd Floor | Marble |
| Family room | 22 x 16 P | Basement | Carpet |
| Playroom | 29 x 12 P | Basement | Carpet |
| Bathroom | 11.5 x 4.4 P | Basement | Ceramic tiles |
| Workshop | 40 x 18 P | Basement | Concrete |
| Home office | 11.10 x 10.5 P | Basement | Carpet |
|
CHARACTERISTICS |
|
|---|---|
| Basement | 6 feet and over, Finished basement |
| Bathroom / Washroom | Adjoining to primary bedroom, Seperate shower, Whirlpool bath-tub |
| Heating system | Air circulation, Other |
| Equipment available | Alarm system, Central air conditioning, Central heat pump, Central vacuum cleaner system installation, Electric garage door, Furnished, Water softener |
| Proximity | Alpine skiing, Bicycle path, Cross-country skiing, Elementary school, Golf, Highway, Hospital, Park - green area |
| Water supply | Artesian well |
| Driveway | Asphalt, Double width or more |
| Garage | Attached, Heated |
| Heating energy | Electricity |
| Landscaping | Fenced, Land / Yard lined with hedges, Landscape |
| Topography | Flat |
| Parking | Garage, Outdoor |
| Distinctive features | No neighbours in the back, Non navigable, Water access, Waterfront |
| Restrictions/Permissions | No pets allowed, Smoking not allowed |
| Sewage system | Purification field, Septic tank |
| Window type | Tilt and turn |
| View | Water |
| Cupboard | Wood |
| Hearth stove | Wood fireplace |