575 Rue Préfontaine, Montréal (Mercier, QC H1W2N1 $389,000
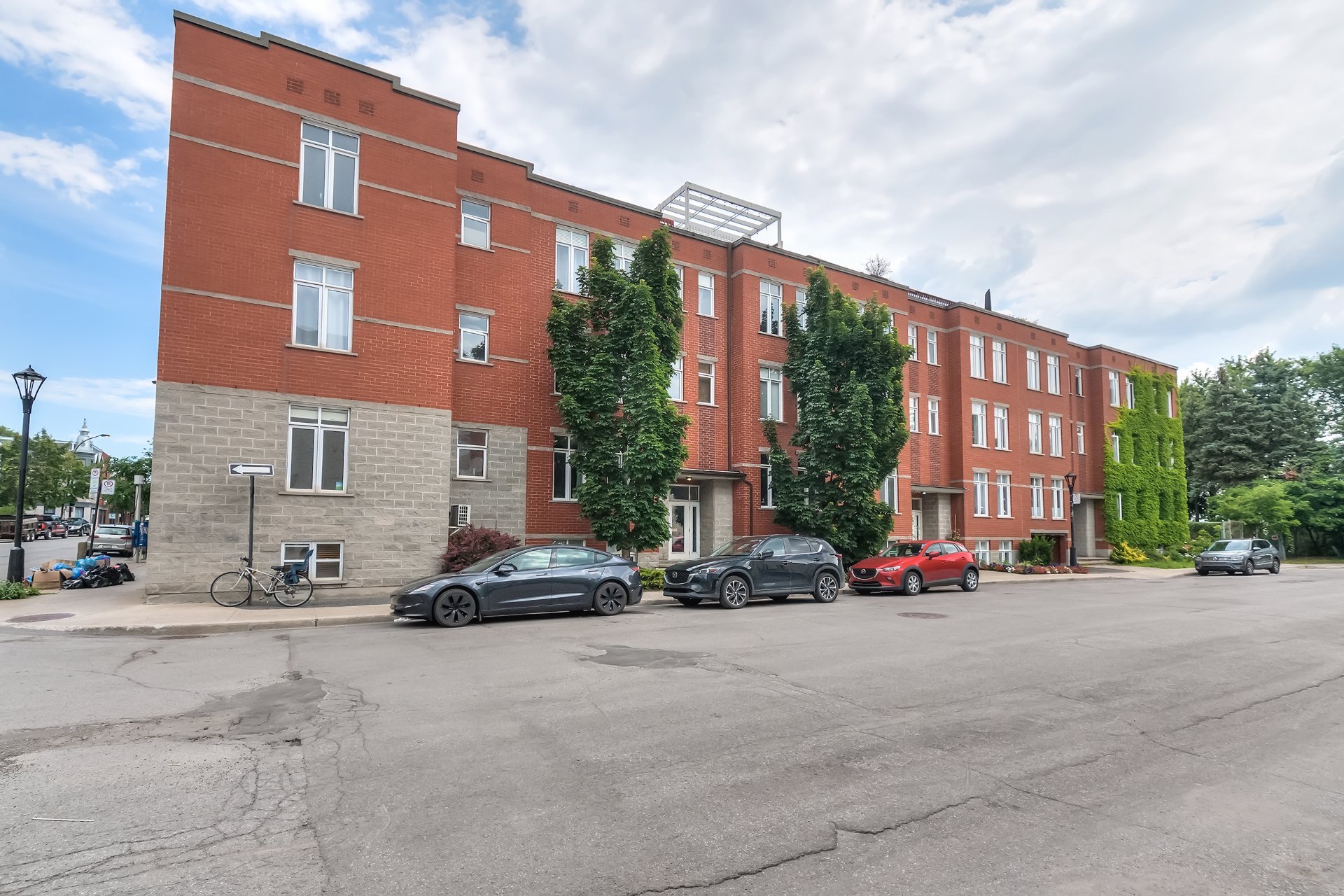
Exterior
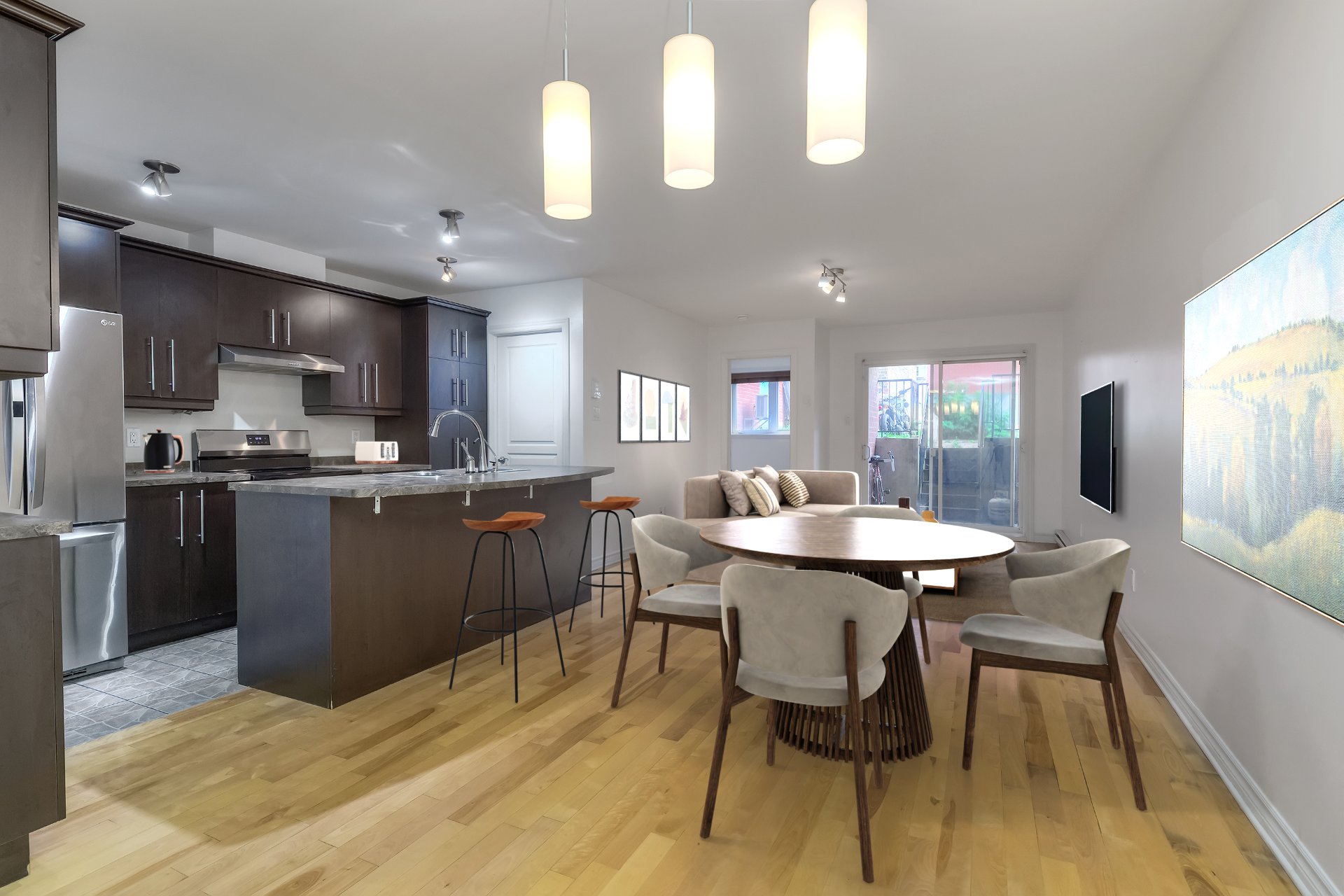
Dining room
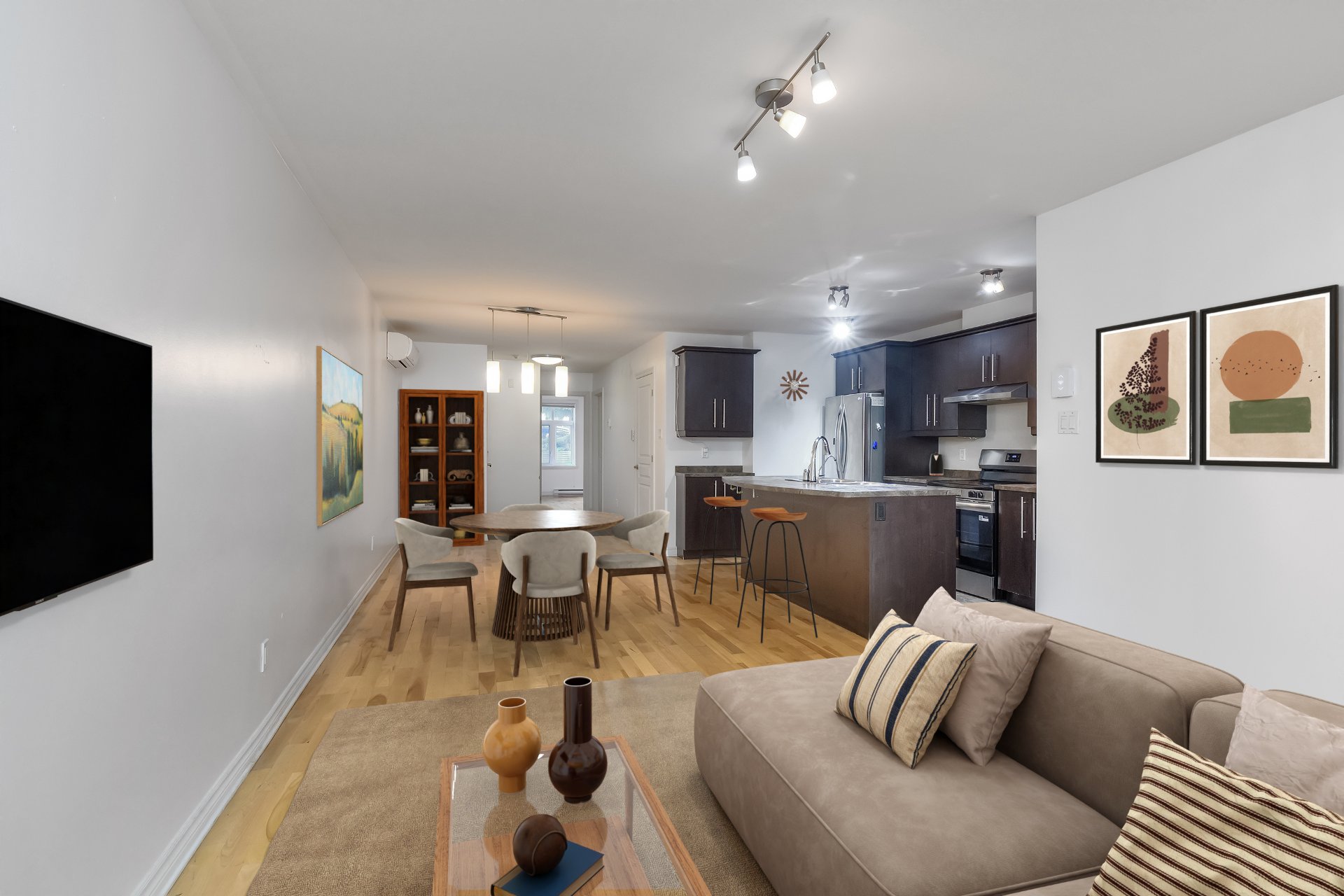
Living room
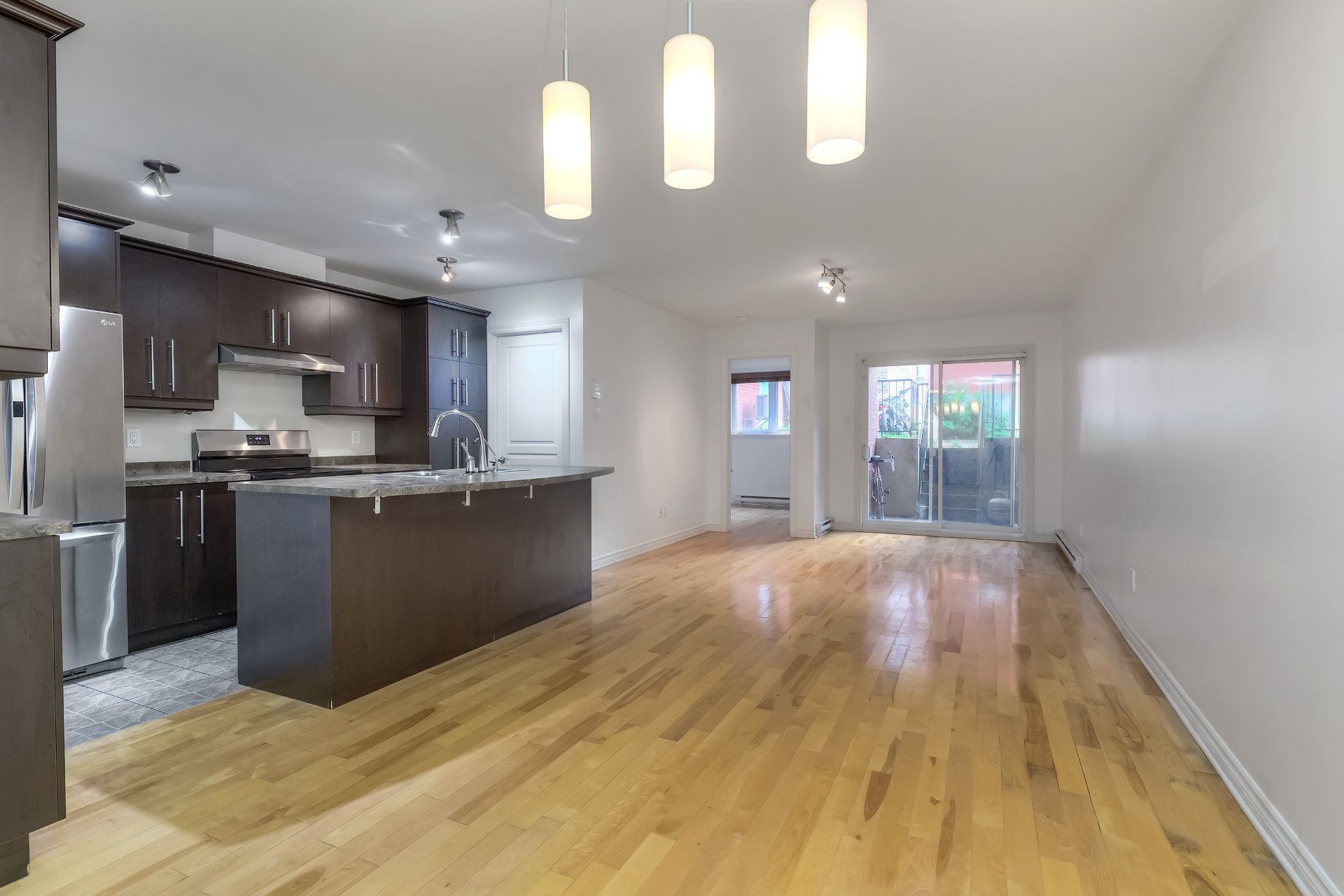
Living room
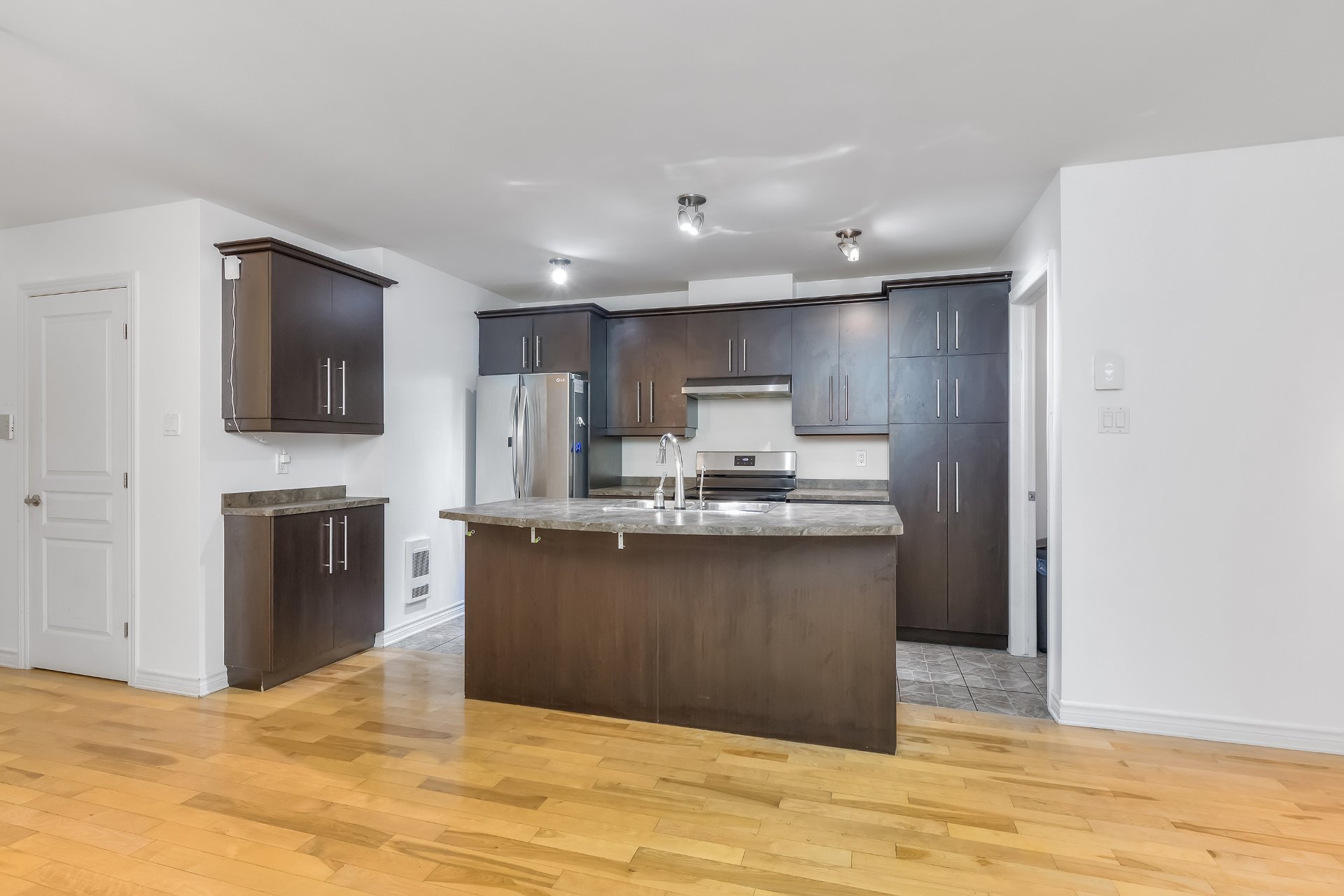
Kitchen
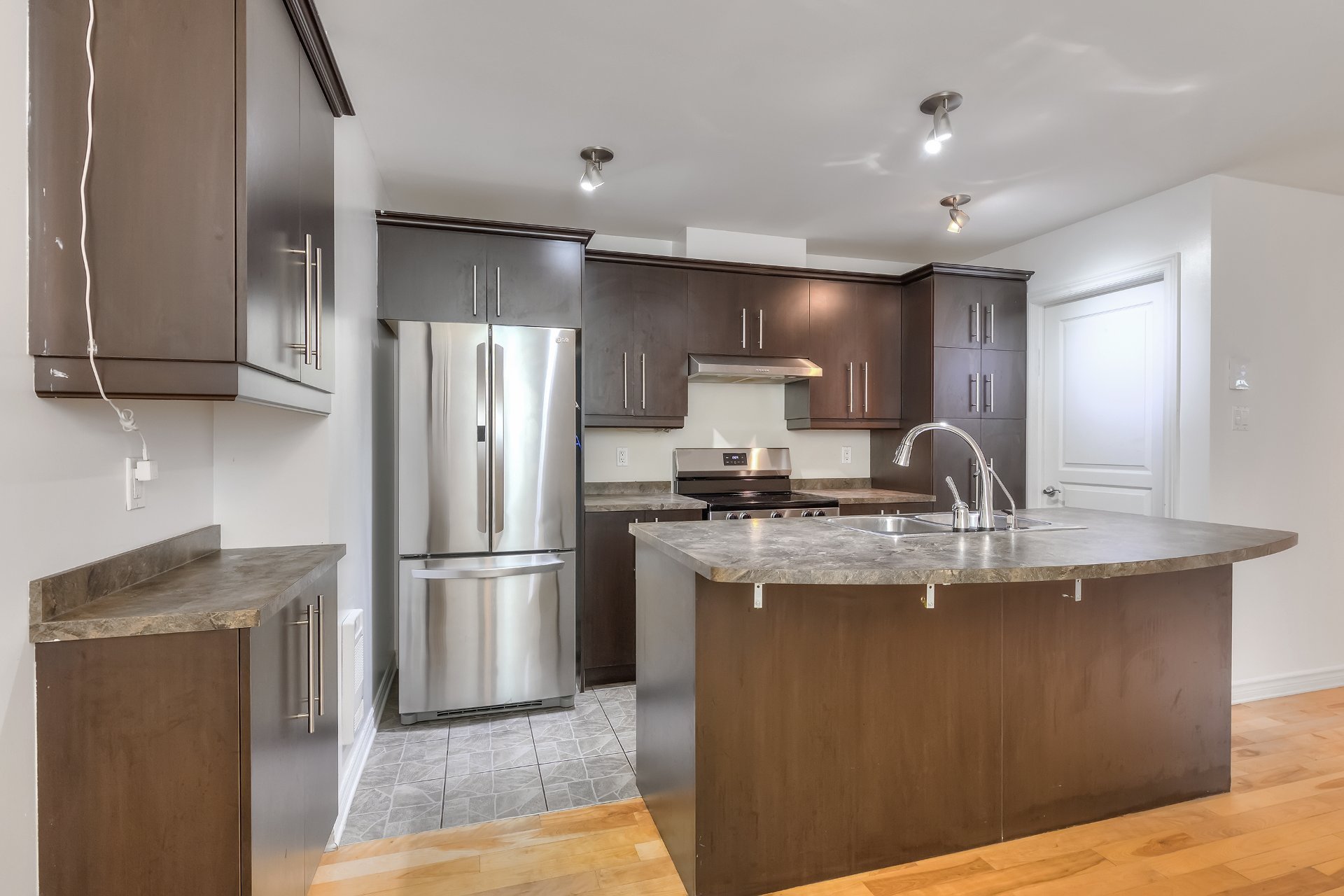
Kitchen
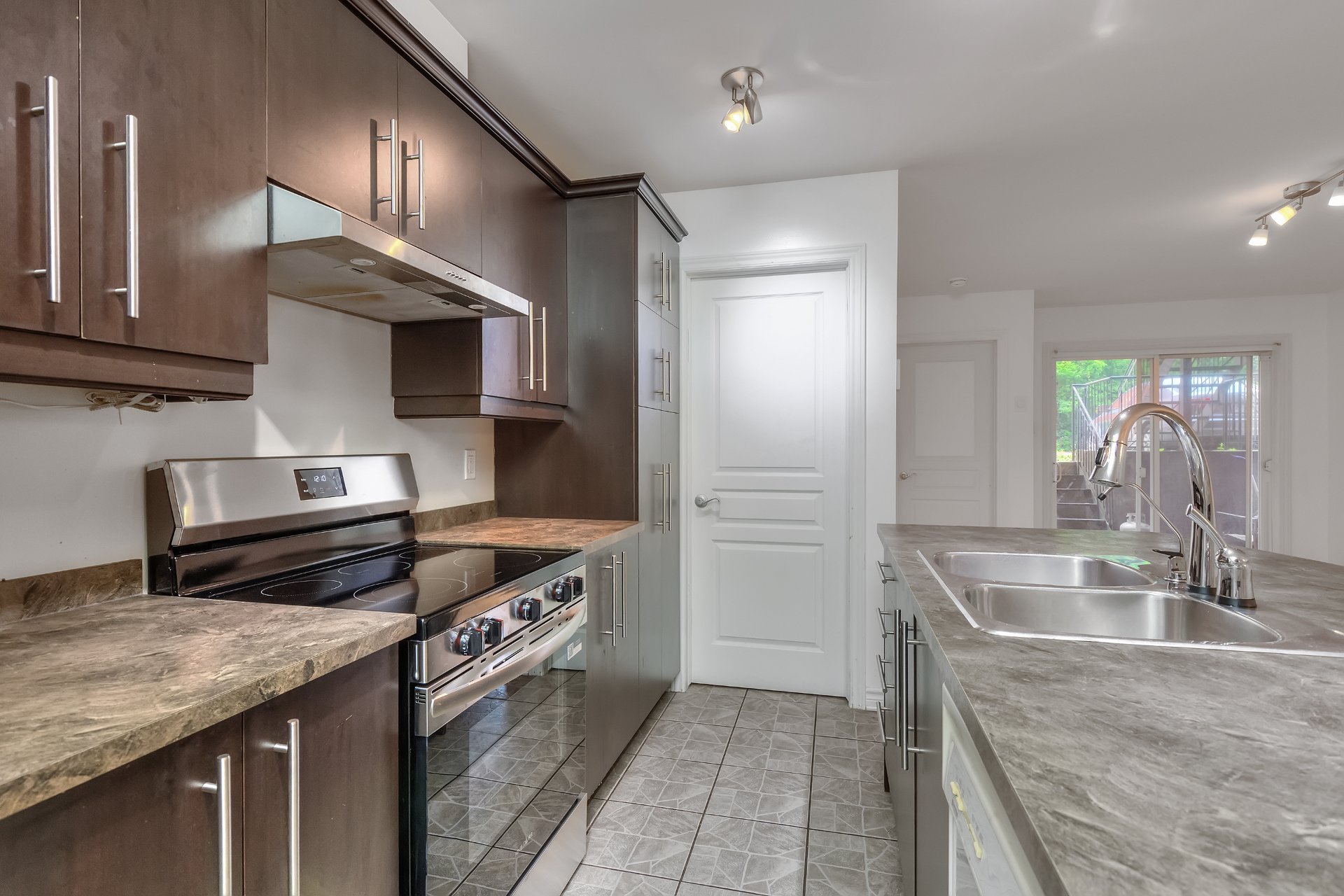
Kitchen

Primary bedroom
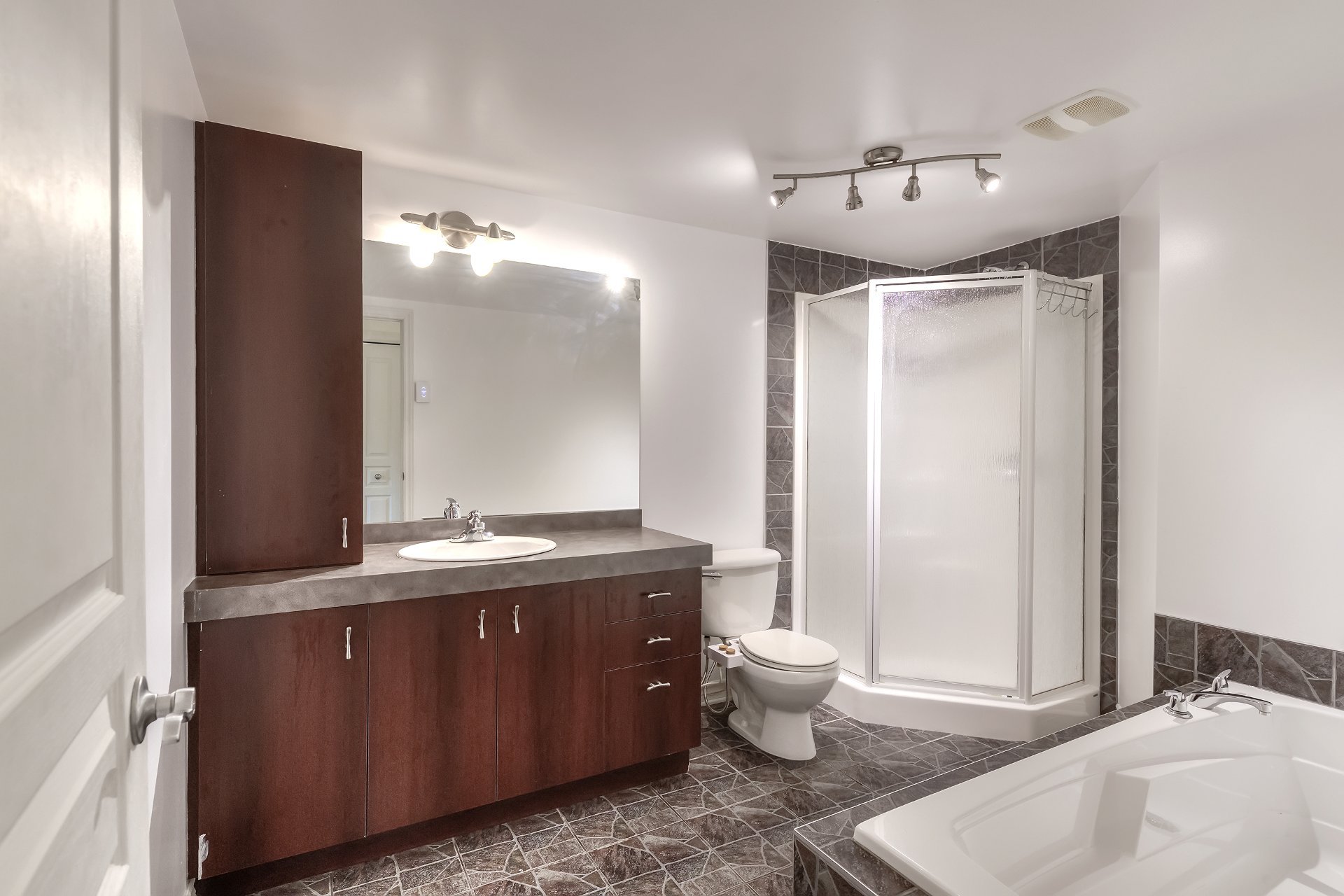
Bathroom
|
|
Description
Bright and inviting ground-floor condo in a peaceful corner of Hochelaga-Maisonneuve, ideally situated minutes from downtown, close to public transit and all amenities. Enjoy open-concept living, a sleek kitchen, spa-like bath, 2 cozy bedrooms, laundry room, and a private terrace. A must see!
Spacious condo for sale in the heart of the city!
The condo offers:
Large windows provide natural light throughout the day
Hardwood floors throughout
Open concept floor plan
Gourmet kitchen with tons of storage space, double sink,
and stainless steel high end appliances included
Two spacious bedrooms
Wall mount AC unit
Private balcony
Tons of storage
Laundry room inside the condo
Spacious bathroom with separate shower and tub
Located in a quiet building, on a cul-de-sac
Excellent value and location - a must see!
Other declarations and conditions:
-All offers to be accompanied by a valid bank pre approval
letter and signed sellers declaration
-Flexible occupancy possible
-The acting notary must be able to accommodate a virtual
signing
-A new certificate of location has been ordered
The condo offers:
Large windows provide natural light throughout the day
Hardwood floors throughout
Open concept floor plan
Gourmet kitchen with tons of storage space, double sink,
and stainless steel high end appliances included
Two spacious bedrooms
Wall mount AC unit
Private balcony
Tons of storage
Laundry room inside the condo
Spacious bathroom with separate shower and tub
Located in a quiet building, on a cul-de-sac
Excellent value and location - a must see!
Other declarations and conditions:
-All offers to be accompanied by a valid bank pre approval
letter and signed sellers declaration
-Flexible occupancy possible
-The acting notary must be able to accommodate a virtual
signing
-A new certificate of location has been ordered
Inclusions: Fridge, stove, dishwasher, washer, dryer, all window treatments, light fixtures of a permanent nature.
Exclusions : N/A
| BUILDING | |
|---|---|
| Type | Apartment |
| Style | Attached |
| Dimensions | 0x0 |
| Lot Size | 0 |
| EXPENSES | |
|---|---|
| Co-ownership fees | $ 2196 / year |
| Municipal Taxes (2025) | $ 2288 / year |
| School taxes (2025) | $ 265 / year |
|
ROOM DETAILS |
|||
|---|---|---|---|
| Room | Dimensions | Level | Flooring |
| Living room | 16.9 x 12.0 P | Ground Floor | Wood |
| Kitchen | 13.0 x 8.5 P | Ground Floor | Ceramic tiles |
| Primary bedroom | 14.0 x 11.10 P | Ground Floor | Wood |
| Bedroom | 10.6 x 9.2 P | Ground Floor | Wood |
| Dining room | 12.8 x 9.3 P | Ground Floor | Wood |
| Bathroom | 10.6 x 8.0 P | Ground Floor | Ceramic tiles |
| Laundry room | 6.0 x 5.0 P | Ground Floor | Ceramic tiles |
| Storage | 4.1 x 7.9 P | Ground Floor | Ceramic tiles |
| Hallway | 4.5 x 6.0 P | Ground Floor | Ceramic tiles |
|
CHARACTERISTICS |
|
|---|---|
| Proximity | Bicycle path, Daycare centre, Highway, Hospital, Park - green area, Public transport, University |
| Heating system | Electric baseboard units |
| Heating energy | Electricity |
| Sewage system | Municipal sewer |
| Water supply | Municipality |
| Equipment available | Private balcony, Wall-mounted air conditioning |
| Zoning | Residential |
| Bathroom / Washroom | Seperate shower |