5679 Av. McLynn, Montréal (Côte-des-Neiges, QC H3X2P9 $689,000
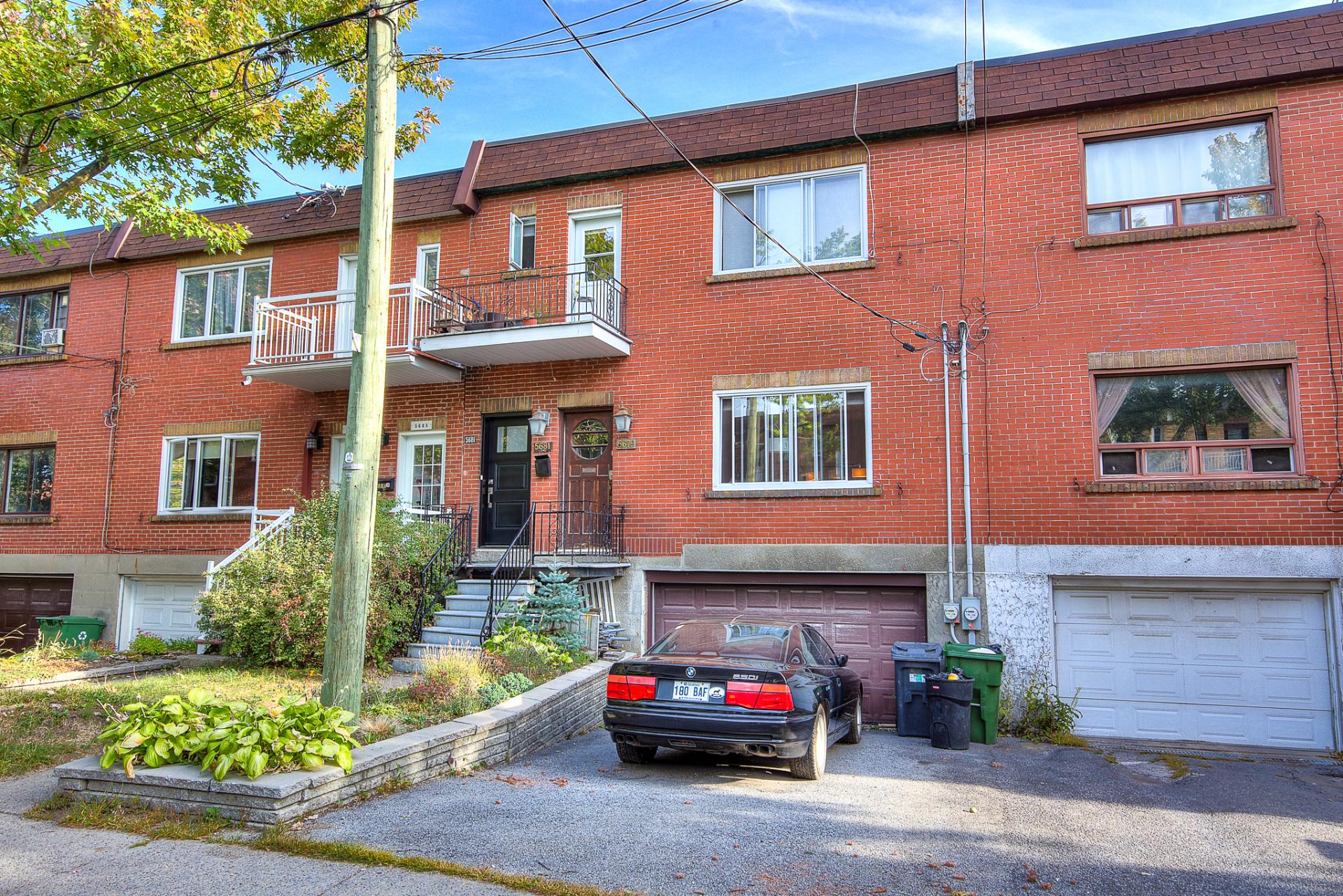
Exterior
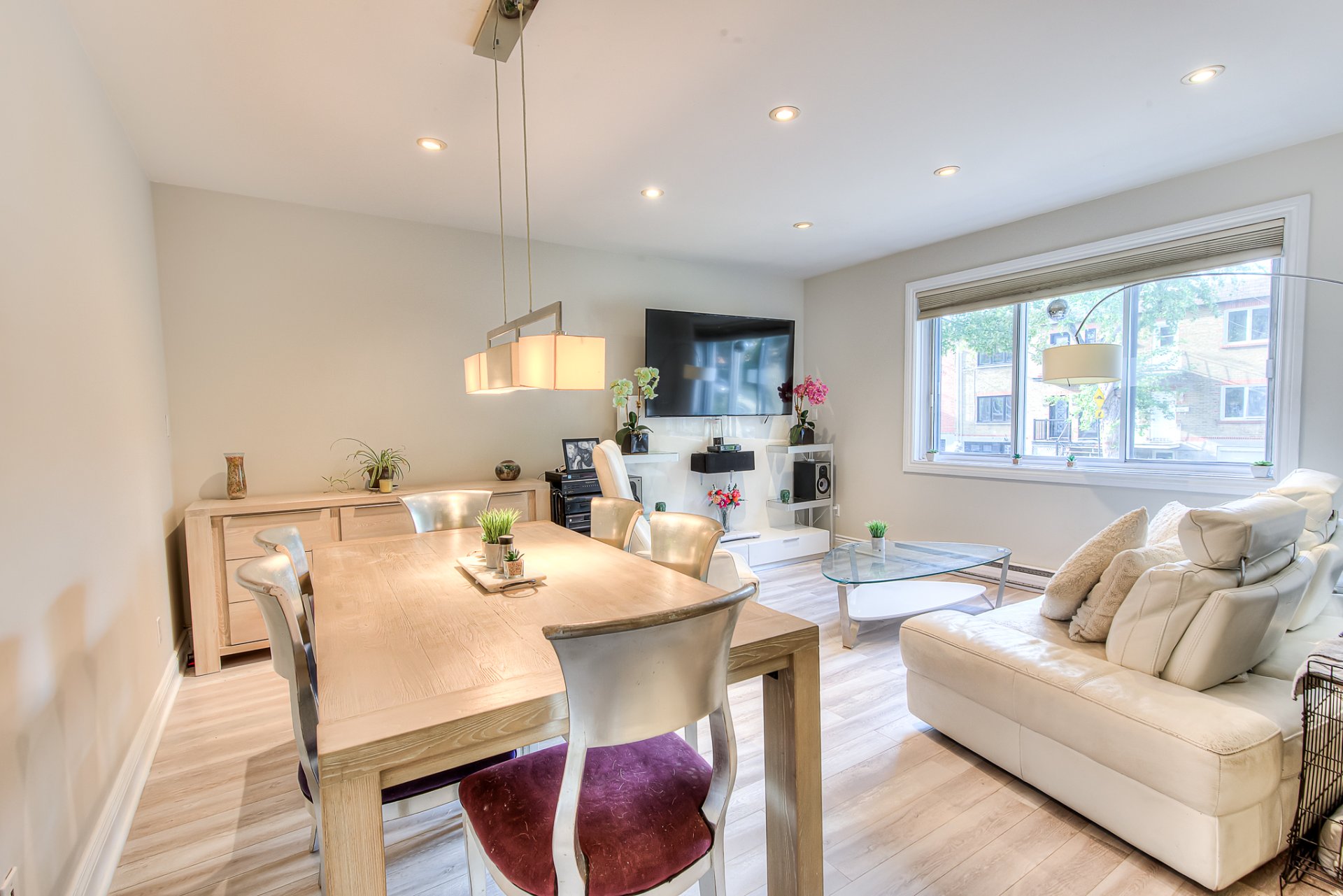
Dining room
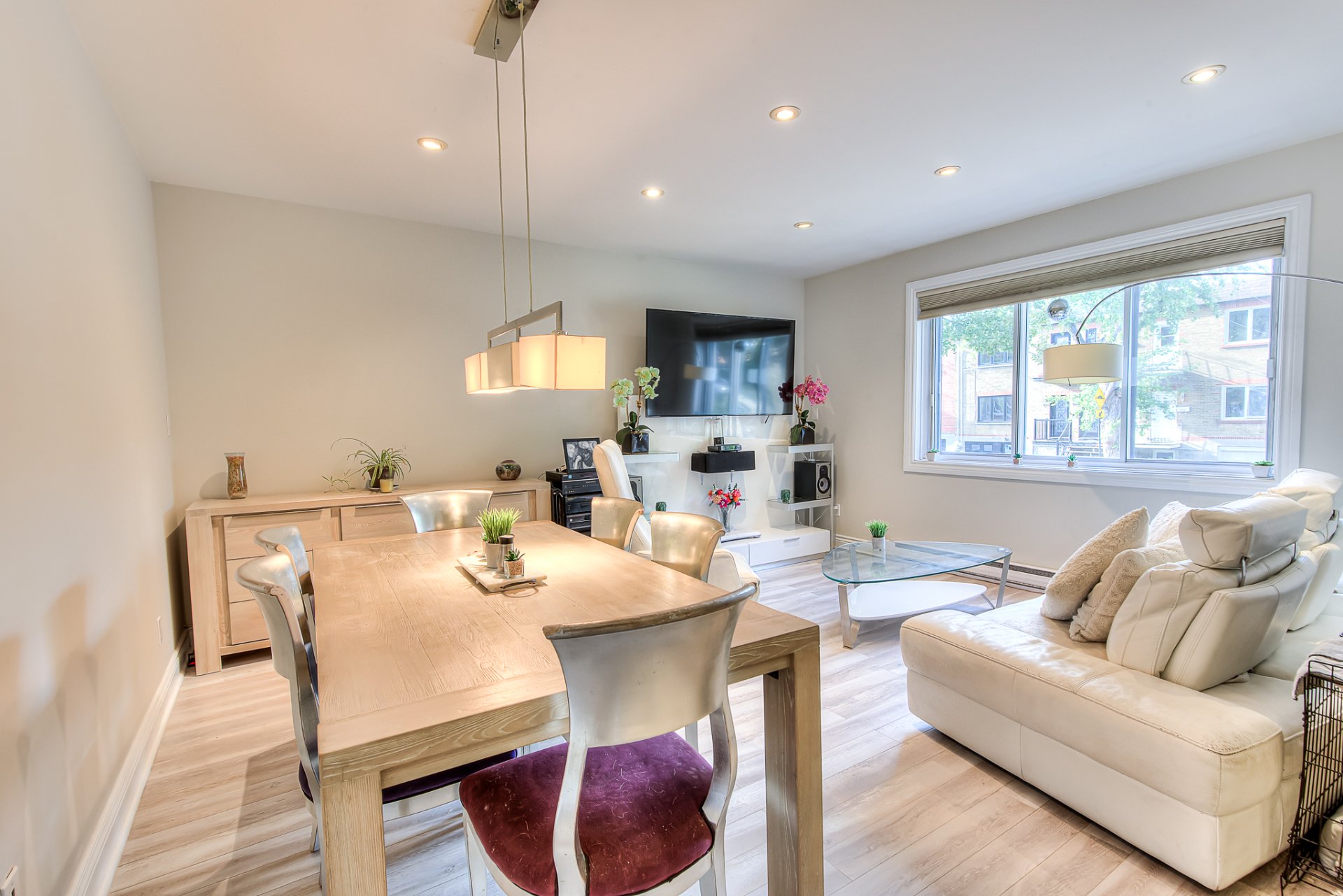
Dining room
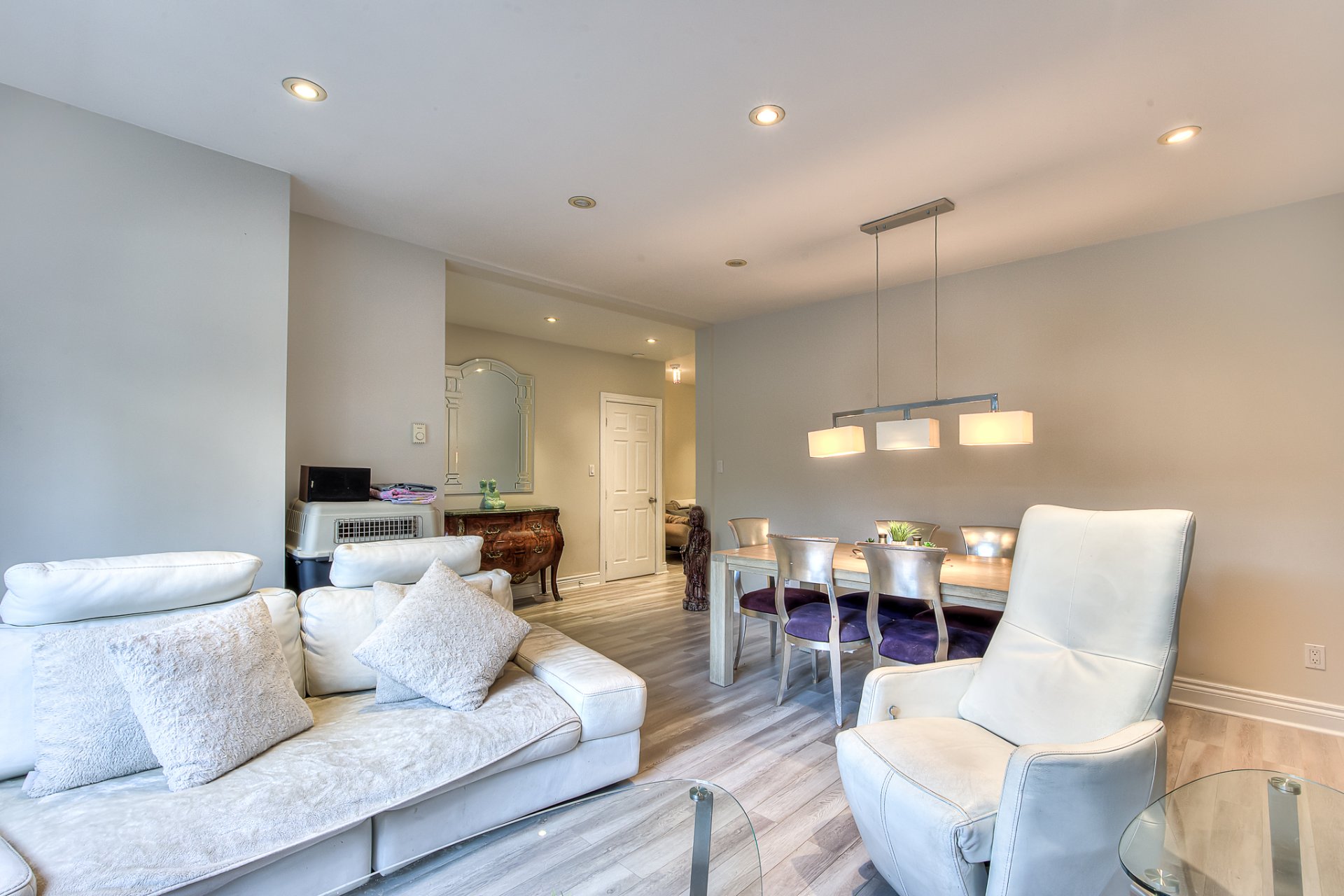
Living room
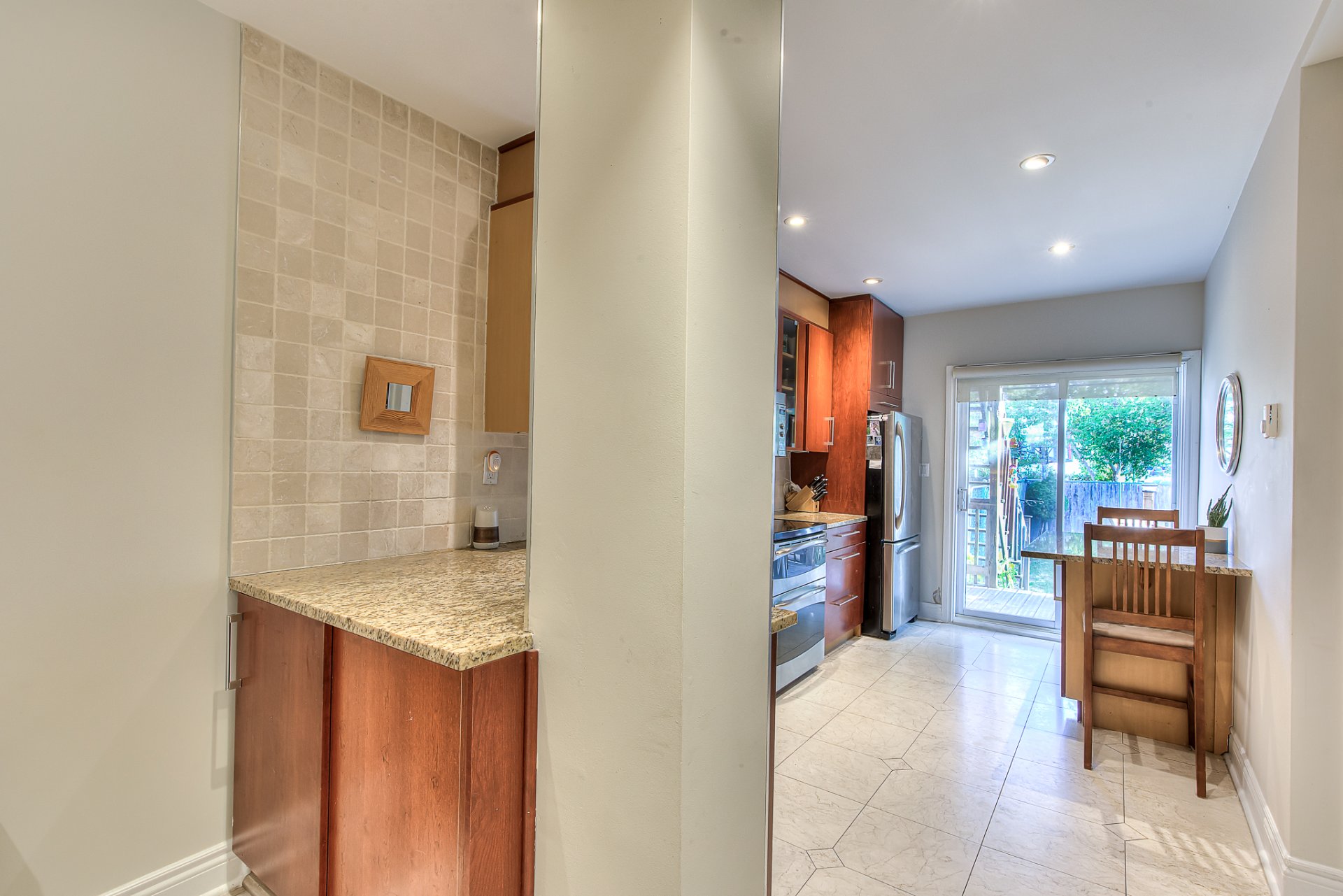
Kitchen
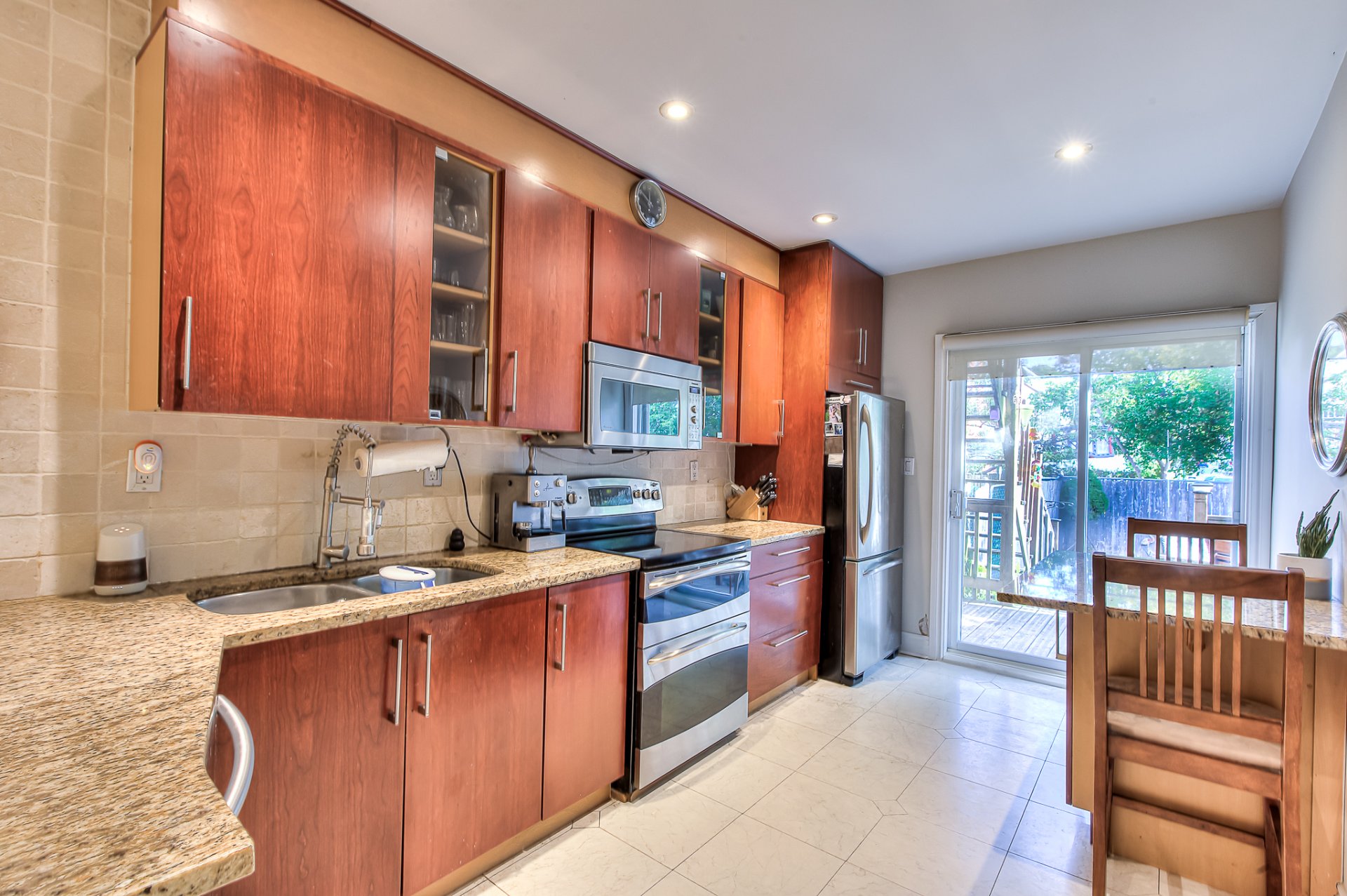
Kitchen
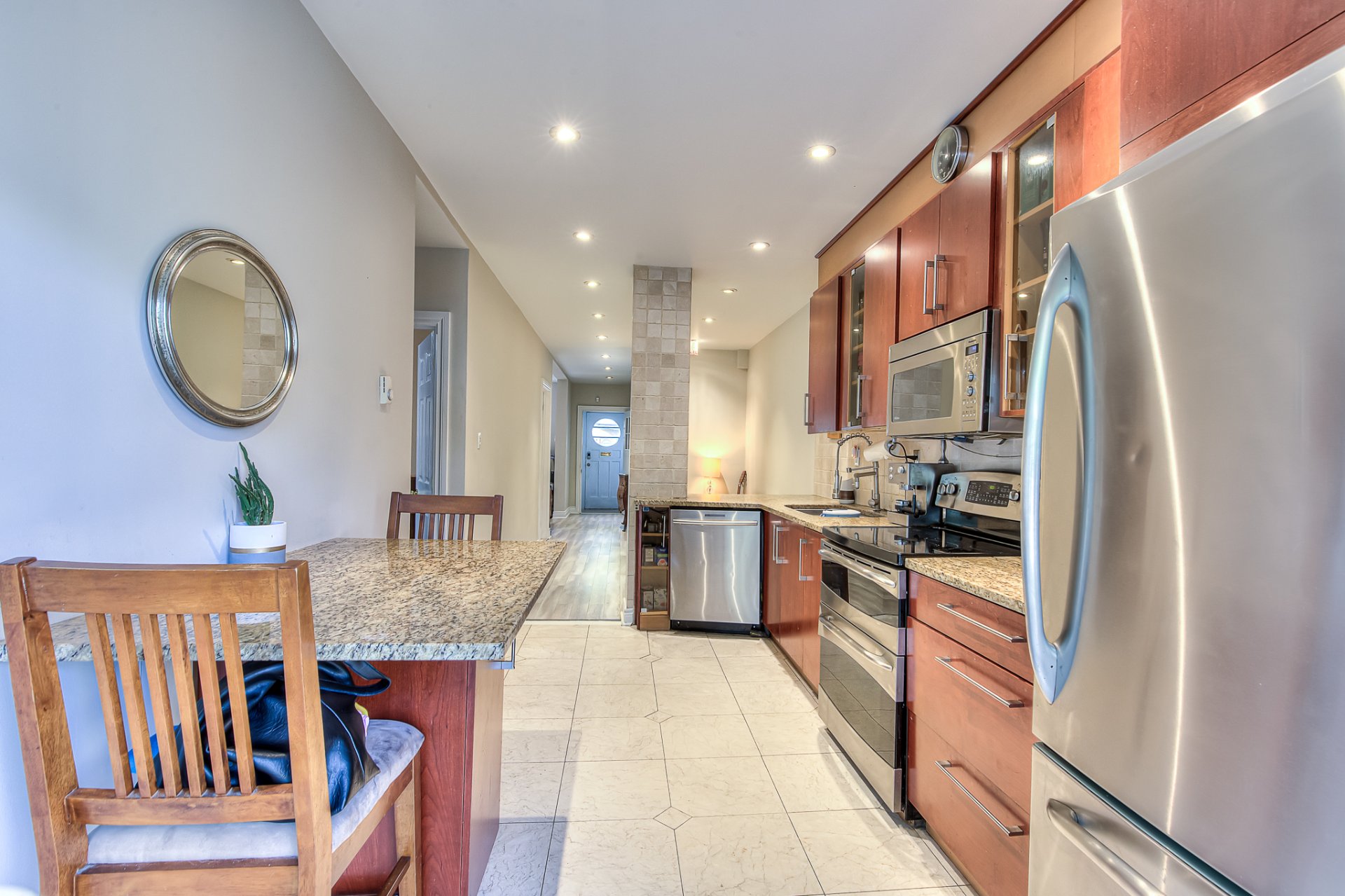
Kitchen
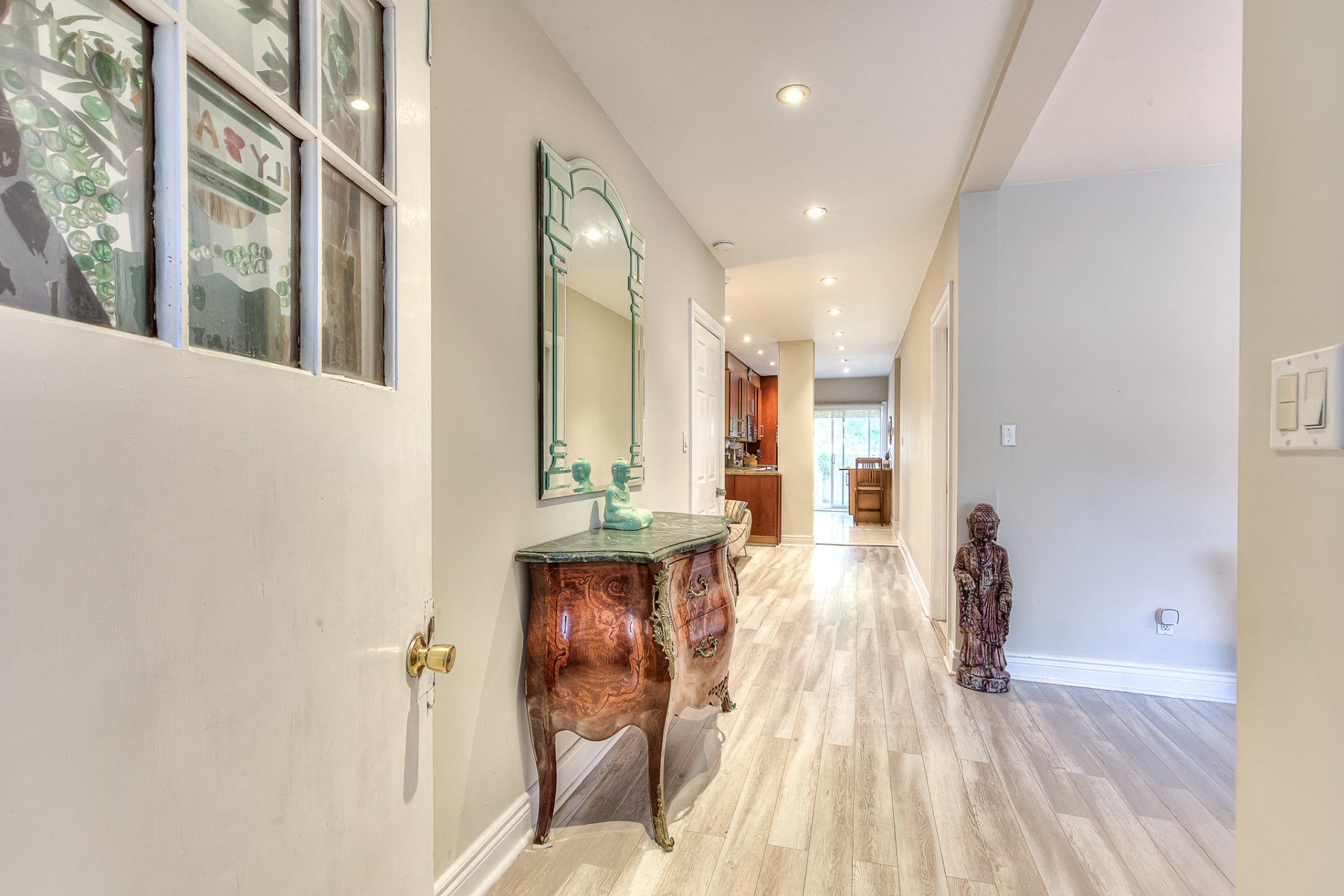
Hallway
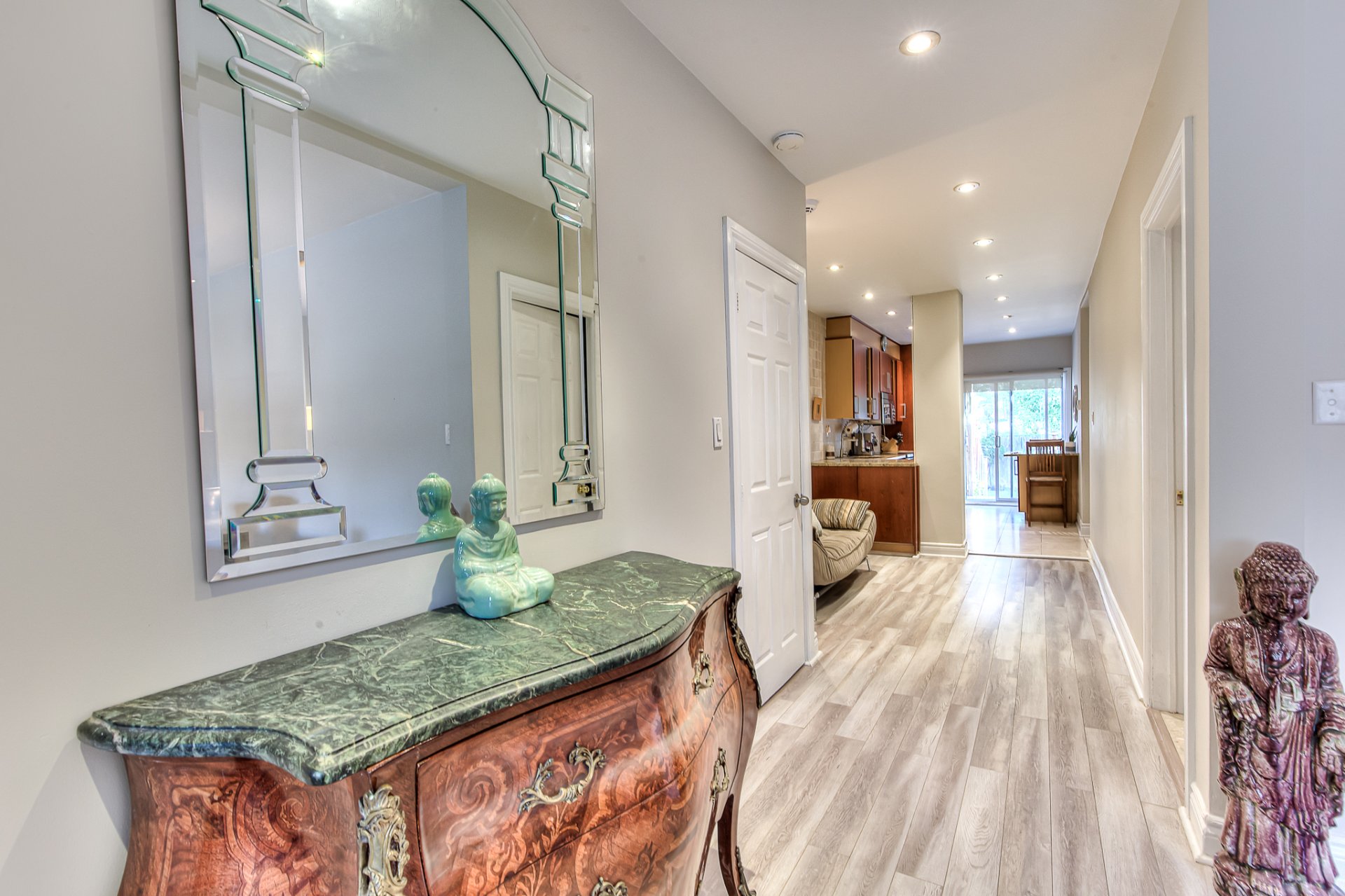
Hallway
|
|
Sold
Description
Welcome to 5679 Av. McLynn (Lower Level) -- This bright and spacious 2+2 bedroom home with a finished basement and 2 full bathroom is ideally located in the heart of Côte-des-Neiges. Enjoy direct access to a private backyard, an indoor garage, and an additional driveway parking space. Well maintained over the years, this property represents an excellent opportunity in a highly sought-after location.Please note that there is no condo fees.Please note that there is no contingency fund.
Additional Information & Conditions
Municipal Taxes (2025): $4,383.16 × 65.32% = $3,529.26
School Taxes (2025): $728.30 × 65.32% = $452.70
Financing: Minimum down payment of 20% required. Mortgage
with Caisse Desjardins.
Notary: Notary must be appointed by the Caisse desjardins
Exclusive Usage Rights: Backyard, shed, one indoor parking,
and one outdoor driveway parking space.
Right of First Refusal: Granted to the upper unit (5681 Av.
McLynn) and already reviewed and signed by the owner.
Certificate of Location: A new certificate must be ordered
once the offer to purchase is accepted, as the current
certificate dates back to 2012.
** Please note that there is no condo fees.
** Please note that there is no contingency fund.
Municipal Taxes (2025): $4,383.16 × 65.32% = $3,529.26
School Taxes (2025): $728.30 × 65.32% = $452.70
Financing: Minimum down payment of 20% required. Mortgage
with Caisse Desjardins.
Notary: Notary must be appointed by the Caisse desjardins
Exclusive Usage Rights: Backyard, shed, one indoor parking,
and one outdoor driveway parking space.
Right of First Refusal: Granted to the upper unit (5681 Av.
McLynn) and already reviewed and signed by the owner.
Certificate of Location: A new certificate must be ordered
once the offer to purchase is accepted, as the current
certificate dates back to 2012.
** Please note that there is no condo fees.
** Please note that there is no contingency fund.
Inclusions: Fridge,Stove
Exclusions : All personal effects
| BUILDING | |
|---|---|
| Type | Apartment |
| Style | Attached |
| Dimensions | 35.5x20.4 P |
| Lot Size | 239.2 MC |
| EXPENSES | |
|---|---|
| Co-ownership fees | $ 0 / year |
| Municipal Taxes (2025) | $ 5404 / year |
| School taxes (2025) | $ 694 / year |
|
ROOM DETAILS |
|||
|---|---|---|---|
| Room | Dimensions | Level | Flooring |
| Kitchen | 8.5 x 13.1 P | Ground Floor | Granite |
| Other | 15.1 x 15.1 P | Ground Floor | Floating floor |
| Den | 8.7 x 10.2 P | Ground Floor | Floating floor |
| Primary bedroom | 12.7 x 12.2 P | Ground Floor | Floating floor |
| Bedroom | 8.10 x 11.0 P | Ground Floor | Floating floor |
| Bathroom | 9.2 x 5.8 P | Ground Floor | Ceramic tiles |
| Bedroom | 7.5 x 5.9 P | Basement | Floating floor |
| Bedroom | 22.0 x 14.11 P | Basement | Floating floor |
| Bathroom | 8.5 x 5.8 P | Basement | Ceramic tiles |
|
CHARACTERISTICS |
|
|---|---|
| Basement | 6 feet and over, Finished basement |
| Driveway | Asphalt |
| Proximity | Daycare centre, Elementary school, High school, Highway, Hospital, Park - green area, Public transport, University |
| Heating system | Electric baseboard units |
| Heating energy | Electricity |
| Garage | Fitted, Heated, Single width |
| Parking | Garage, Outdoor |
| Sewage system | Municipal sewer |
| Water supply | Municipality |
| Zoning | Residential |