5535 Boul. Rosemont, Montréal (Rosemont, QC H1T2G8 $2,400/M
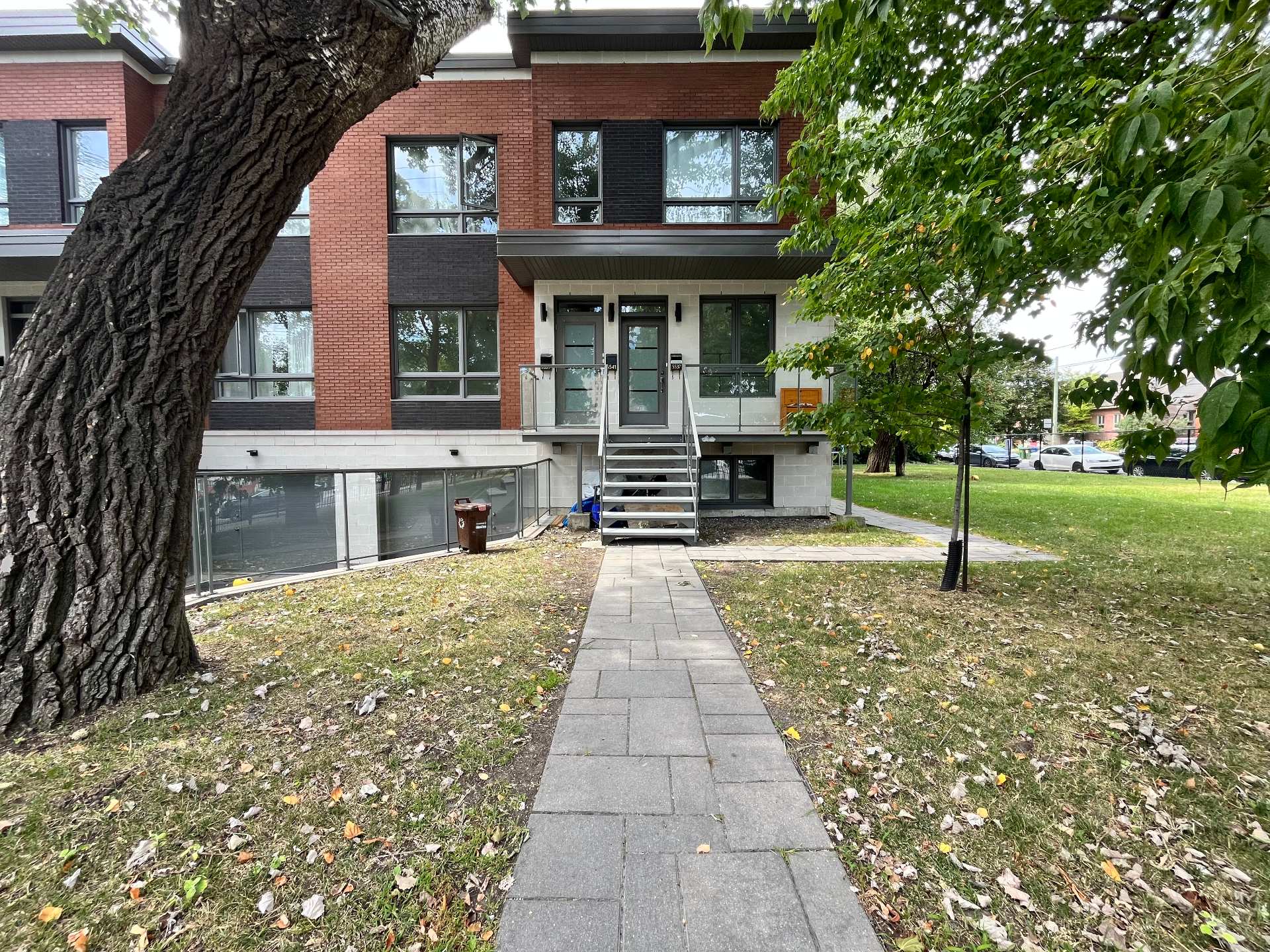
Frontage
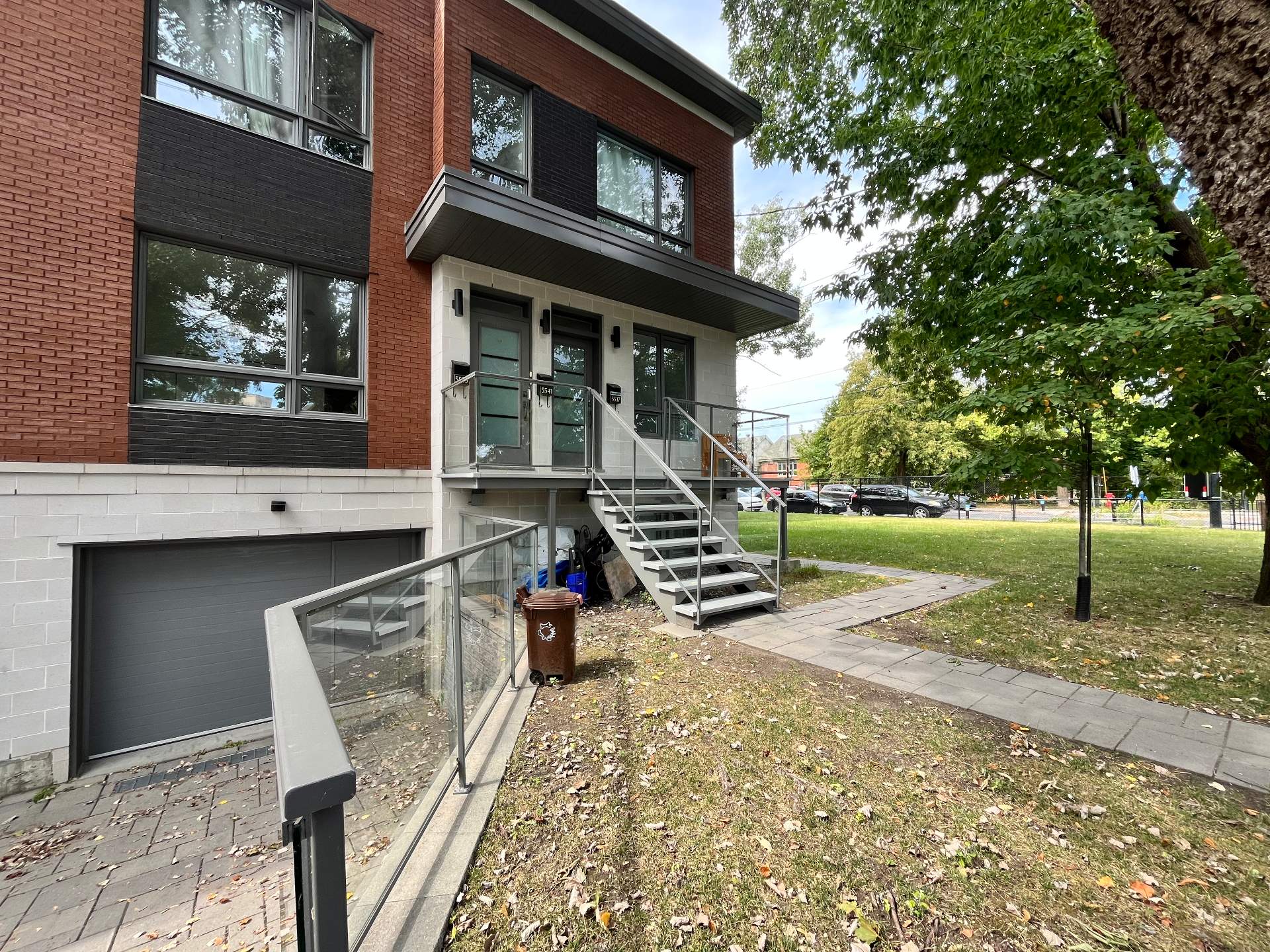
Frontage
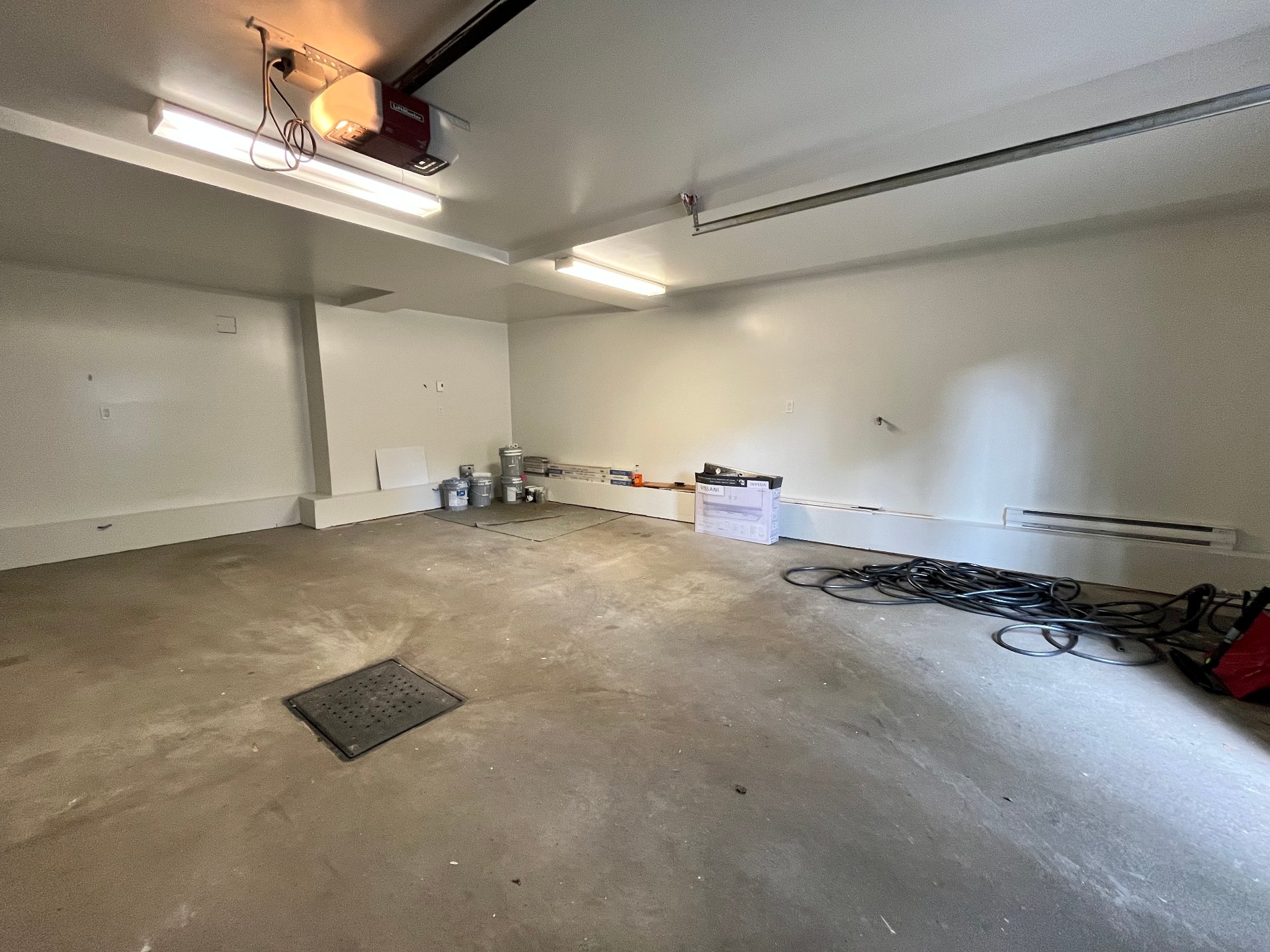
Garage
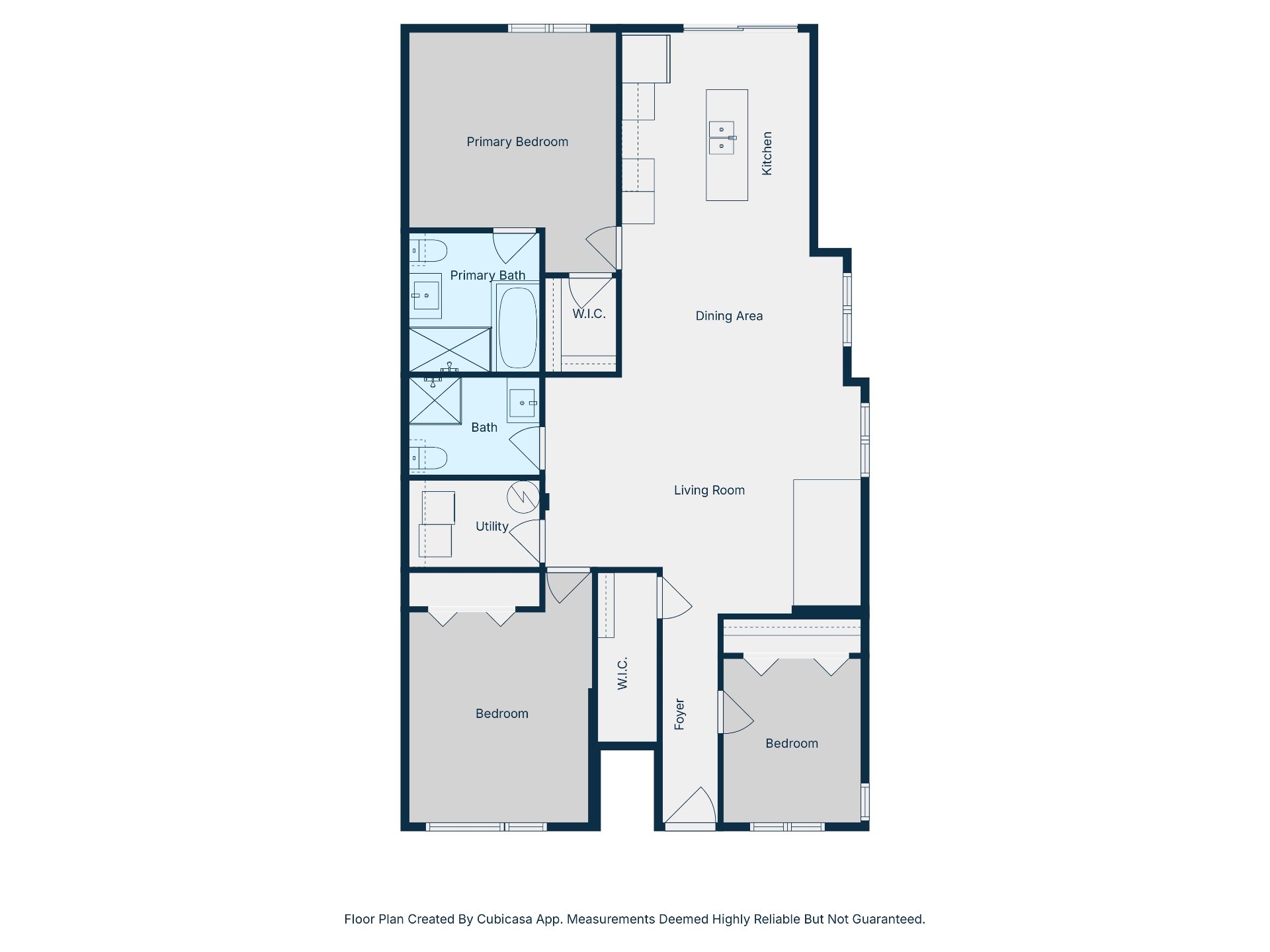
Drawing (sketch)
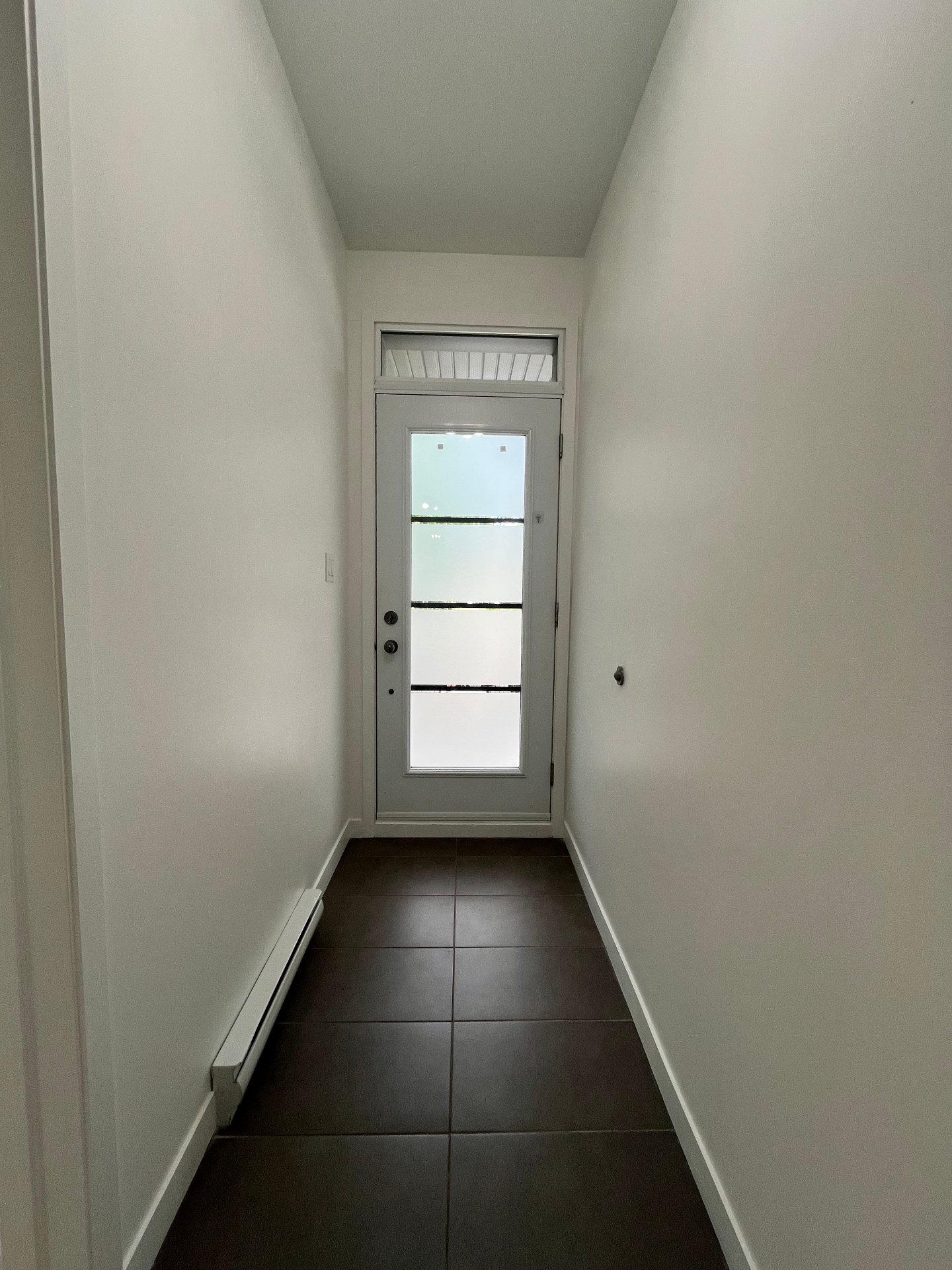
Exterior entrance
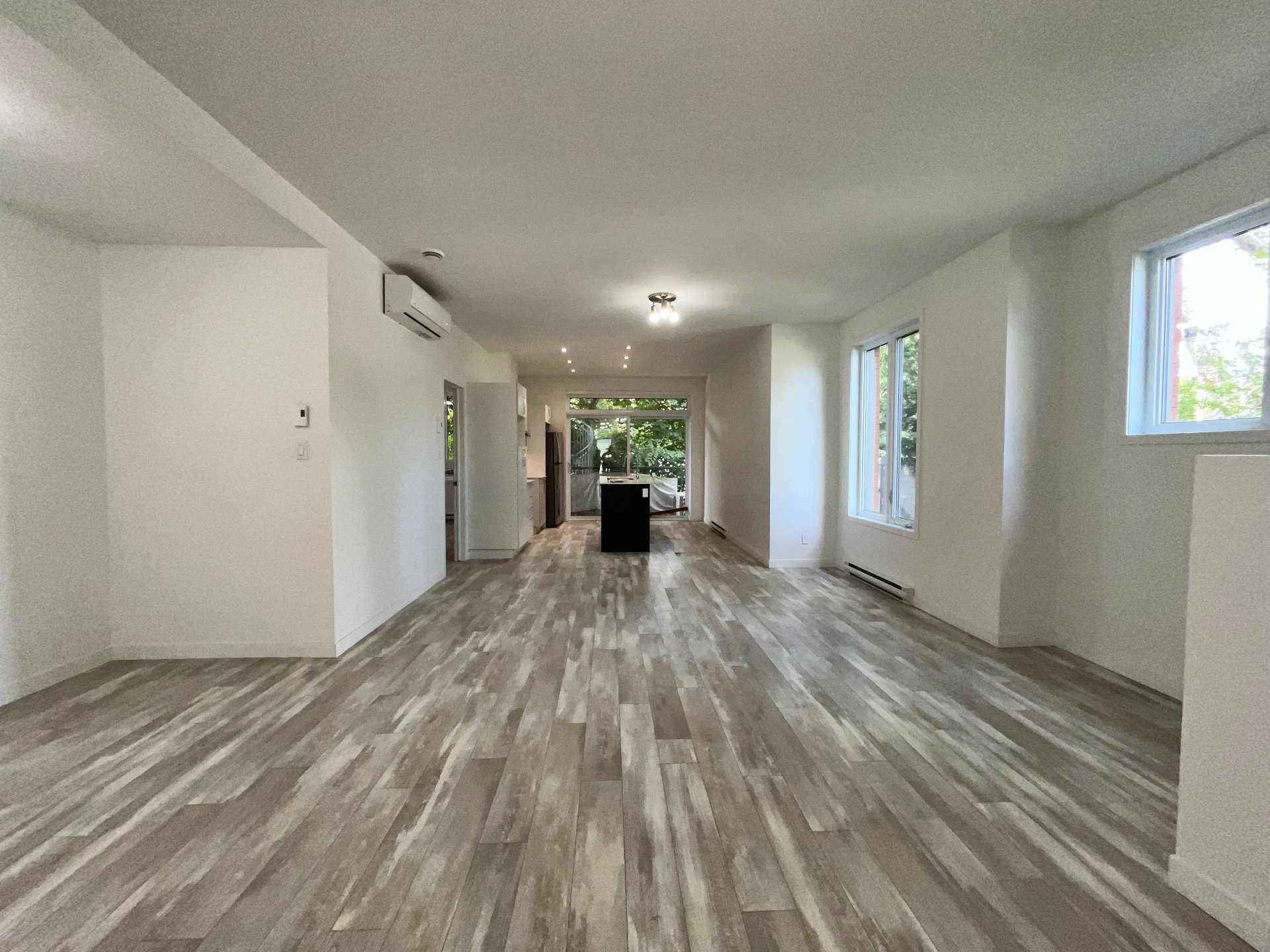
Living room
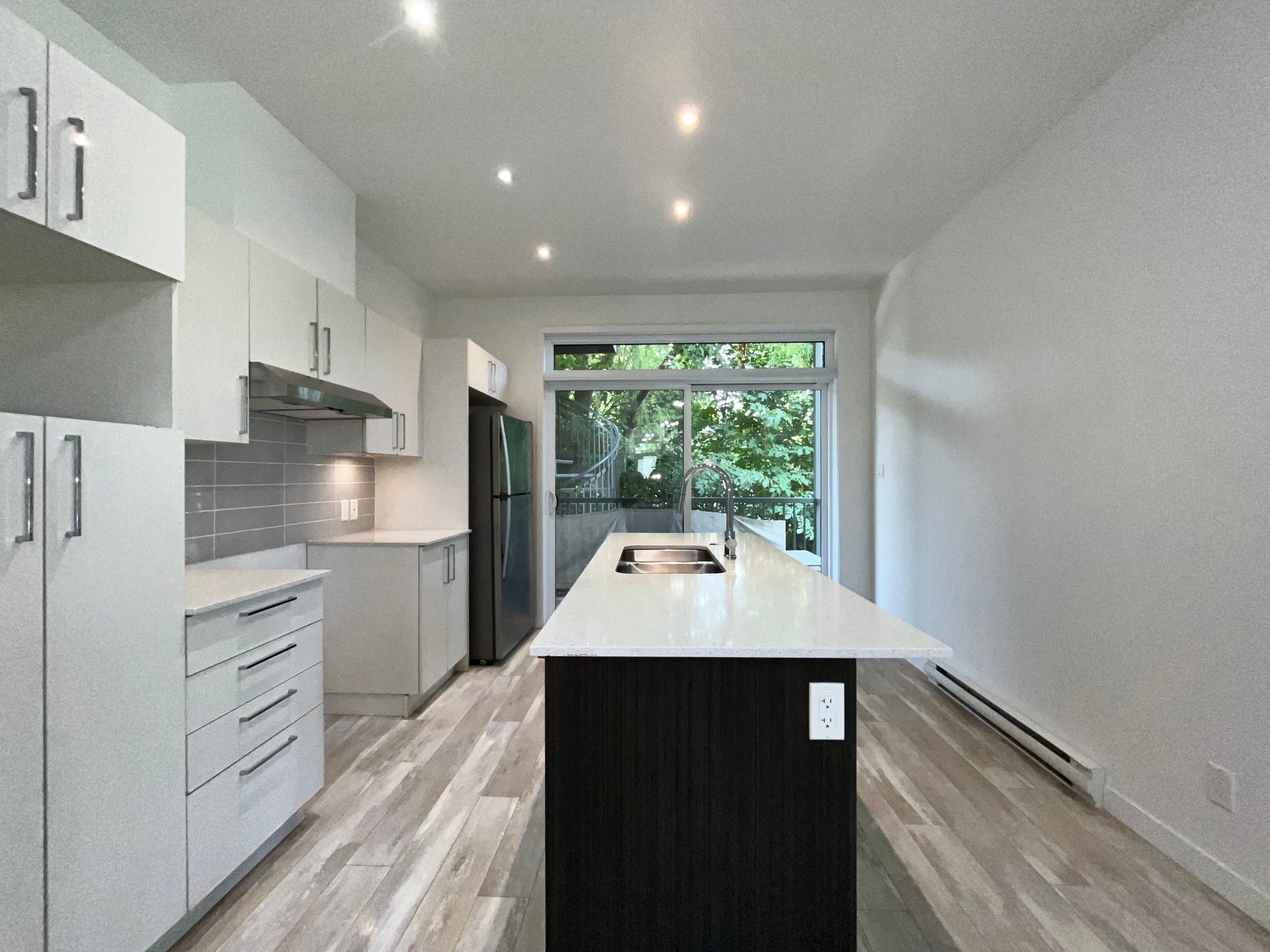
Kitchen
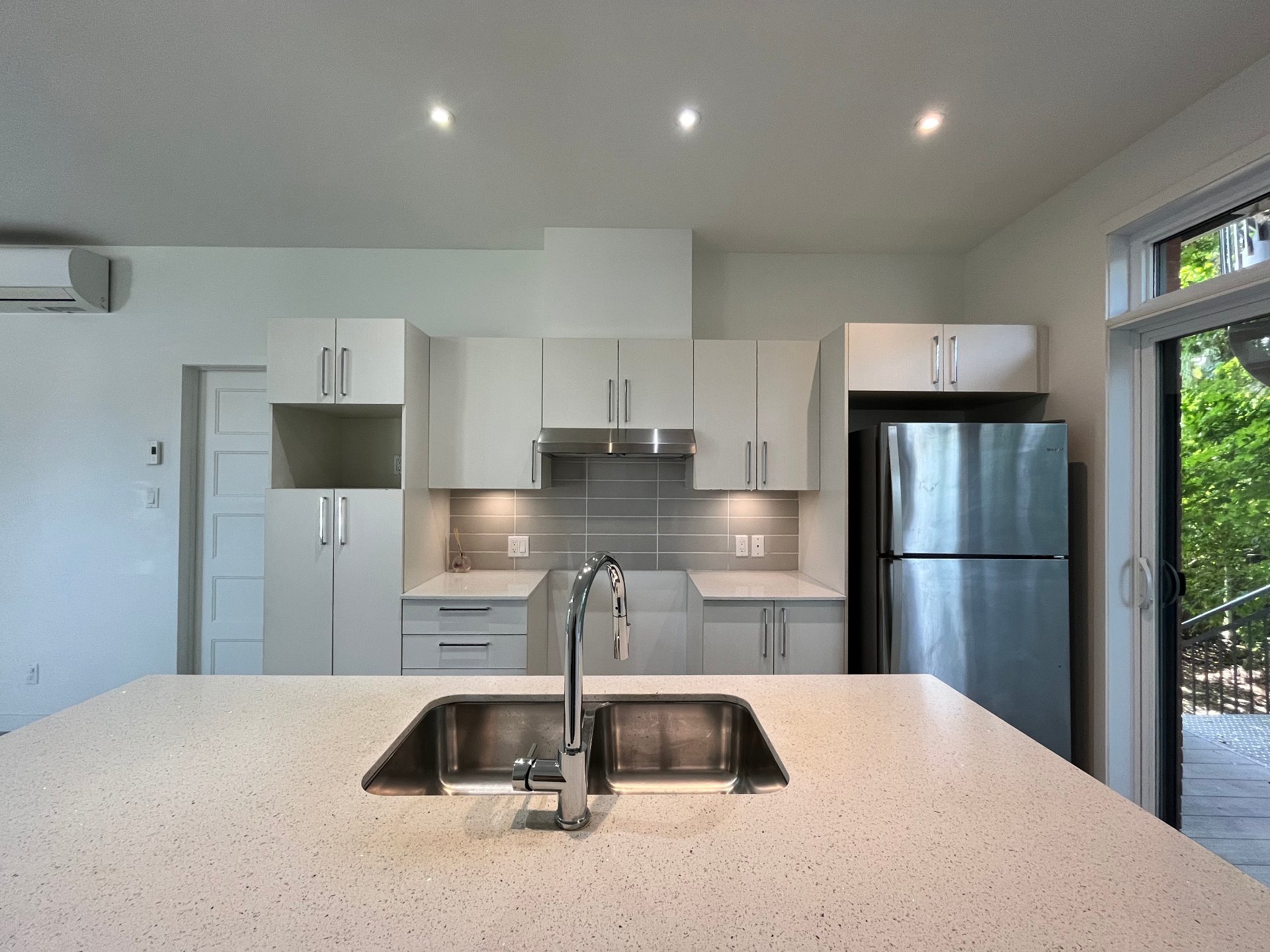
Kitchen
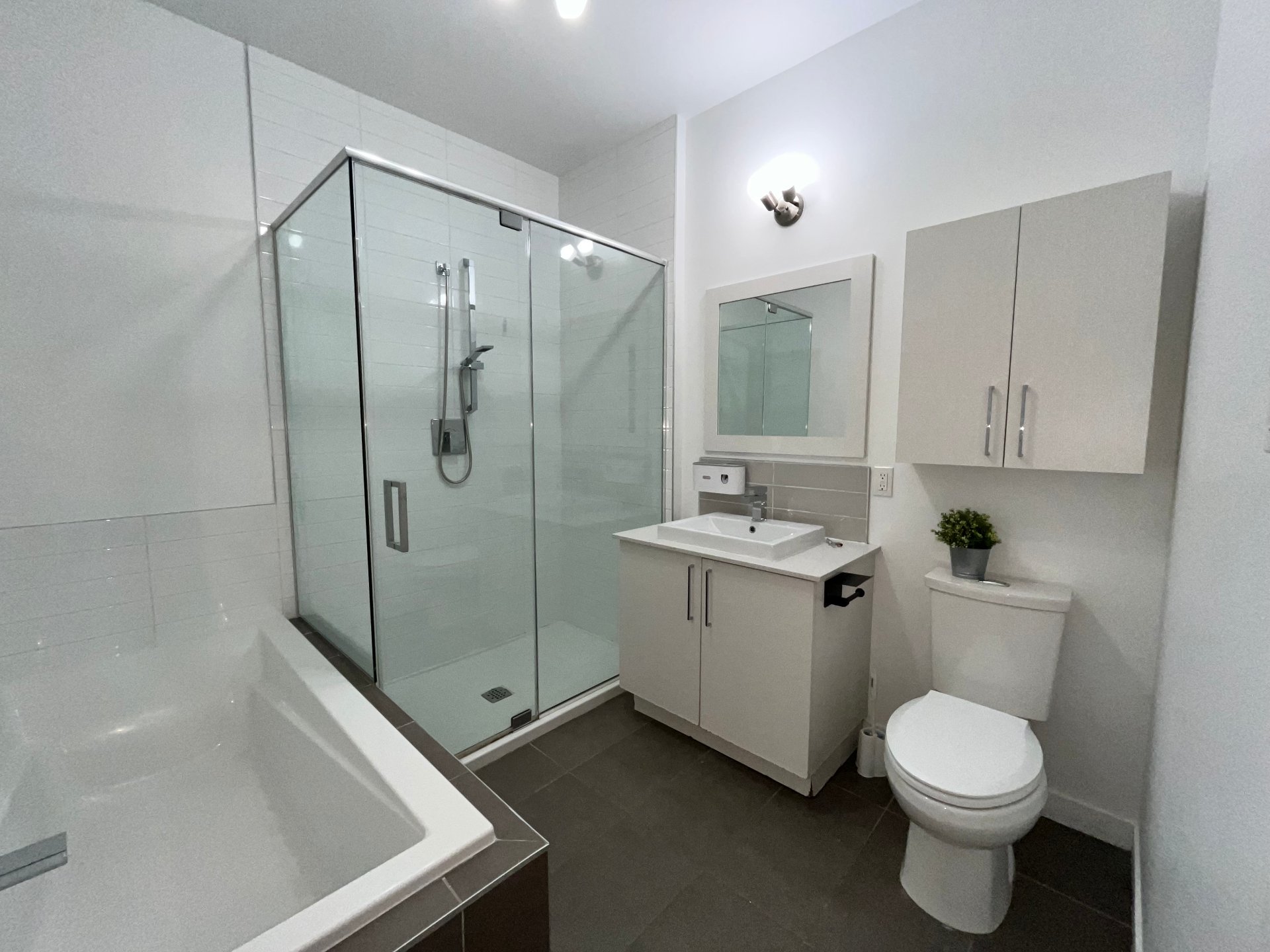
Ensuite bathroom
|
|
Description
Inclusions: Fridge, dishwasher, washer, dryer, air conditioning
Exclusions : N/A
| BUILDING | |
|---|---|
| Type | Apartment |
| Style | Detached |
| Dimensions | 0x0 |
| Lot Size | 0 |
| EXPENSES | |
|---|---|
| N/A |
|
ROOM DETAILS |
|||
|---|---|---|---|
| Room | Dimensions | Level | Flooring |
| Kitchen | 10.0 x 10.0 P | Ground Floor | Flexible floor coverings |
| Dining room | 10.0 x 10.0 P | Ground Floor | Flexible floor coverings |
| Living room | 10.0 x 10.0 P | Ground Floor | Flexible floor coverings |
| Bathroom | 6.0 x 8.0 P | Ground Floor | Ceramic tiles |
| Bathroom | 7.0 x 8.0 P | Ground Floor | Ceramic tiles |
| Bedroom | 9.0 x 9.0 P | Ground Floor | Flexible floor coverings |
| Bedroom | 10.0 x 10.0 P | Ground Floor | Flexible floor coverings |
| Bedroom | 12.0 x 12.0 P | Ground Floor | Flexible floor coverings |
| Laundry room | 6.0 x 6.0 P | Ground Floor | Ceramic tiles |
|
CHARACTERISTICS |
|
|---|---|
| Bathroom / Washroom | Adjoining to primary bedroom |
| Proximity | Bicycle path, Daycare centre, Elementary school, Highway, Hospital |
| Garage | Fitted, Heated, Single width |
| Parking | Garage |
| Sewage system | Municipal sewer |
| Water supply | Municipality |
| Equipment available | Partially furnished |
| Zoning | Residential |
| Restrictions/Permissions | Smoking not allowed |