5466 Rue Sherbrooke O., Montréal (Côte-des-Neiges, QC H4A1V9 $2,000/M
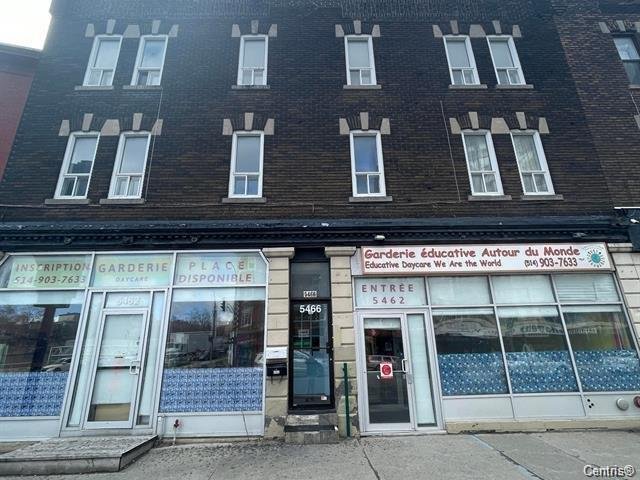
Exterior entrance
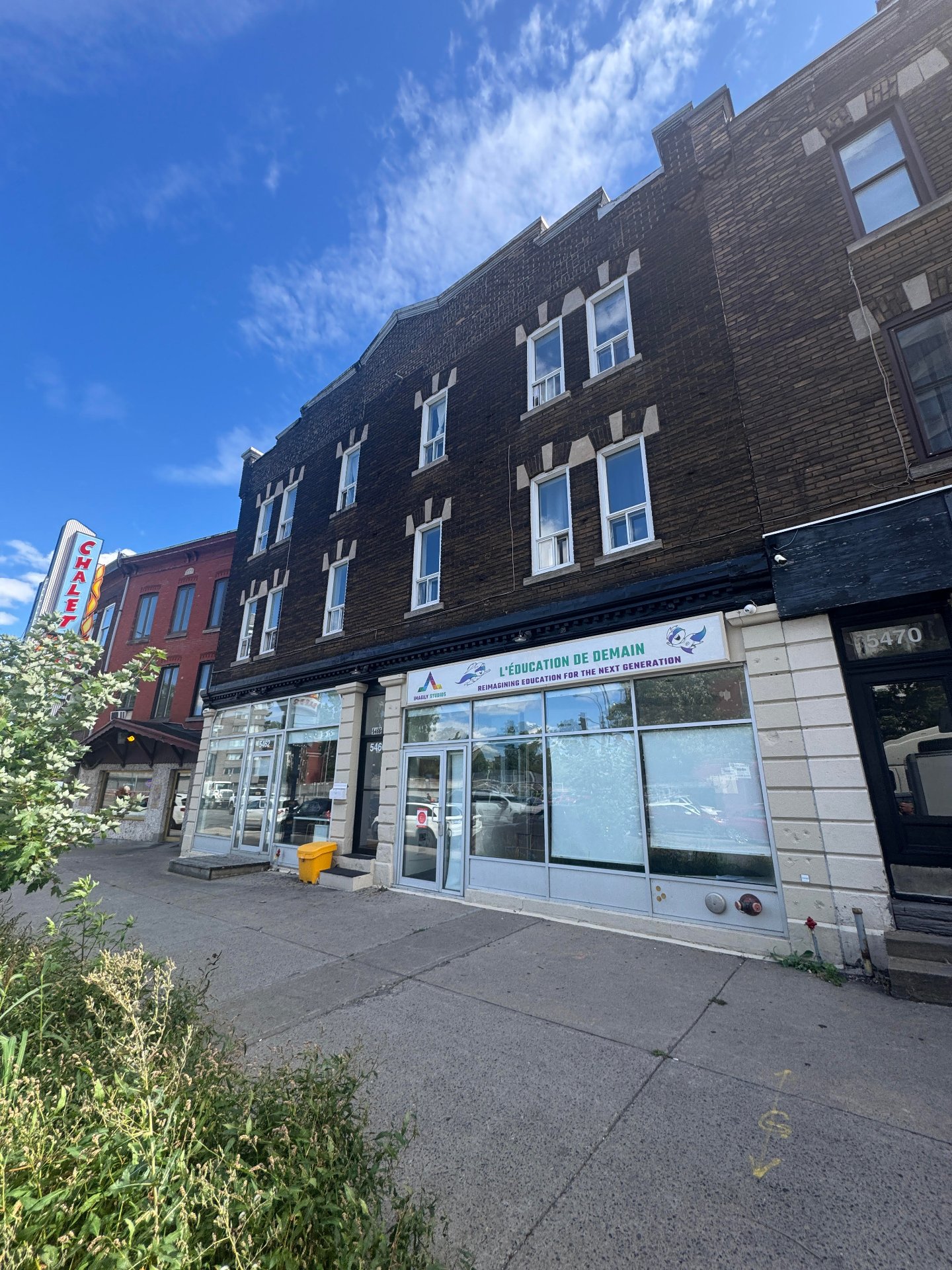
Exterior entrance
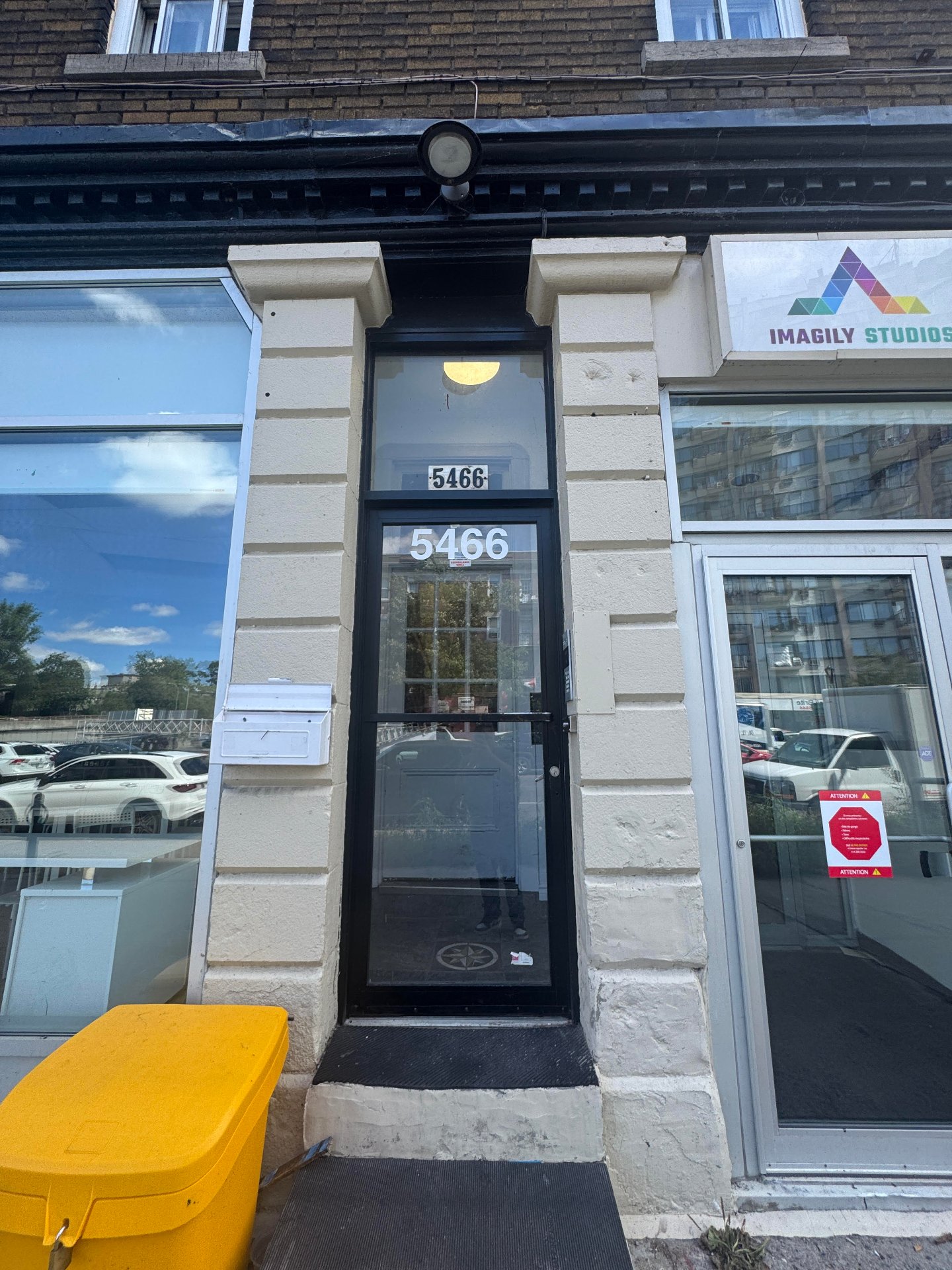
Exterior entrance
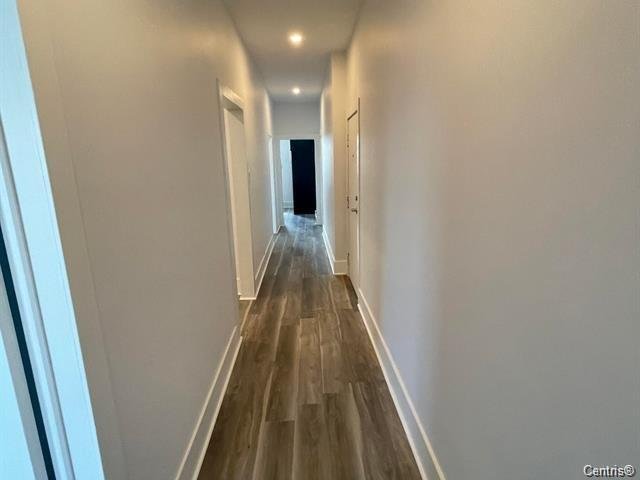
Hallway
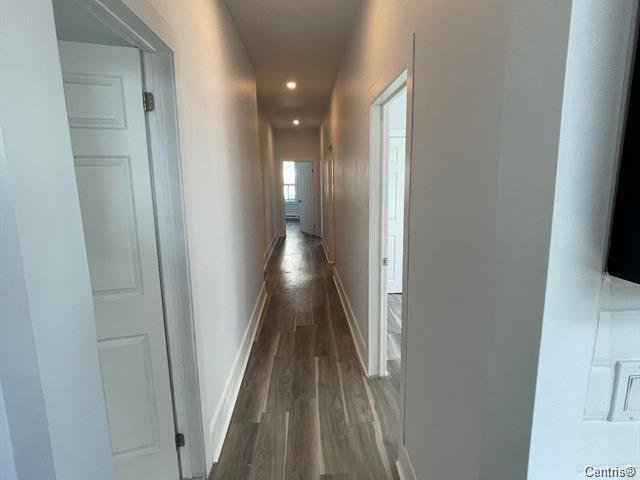
Hallway

Primary bedroom

Bedroom
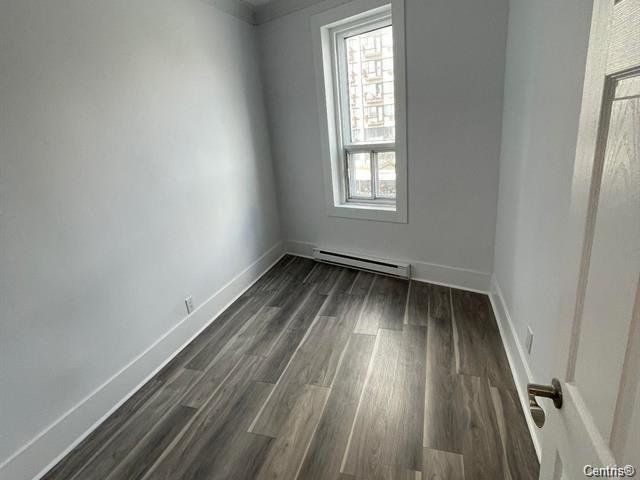
Bedroom
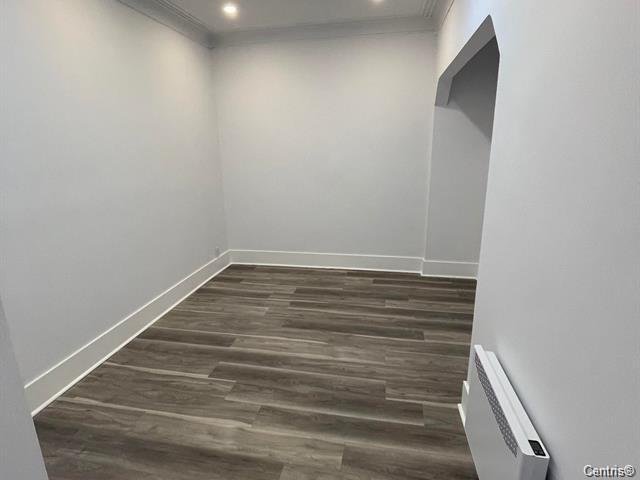
Living room
|
|
Description
Renovated 5½ unit at 5466 Rue Sherbrooke O. #2. Ideally located just minutes from downtown, close to highways, restaurants, and all services. Features a large renovated kitchen, living room, dining room, modern bathroom, and private balcony. Laminate floors throughout. Appliances included: fridge, stove, dishwasher, washer, and dryer. Available August 1, 2025. 12-month lease required. See addendum for full details.
1- Potential tenant must read & agree to building's rules
and regulations.
2- No pets.
3- No smokers.
4- Proof of $2M civil liability insurance must be provided
prior to occupying the property.
5- Conditional on verification and positive results of
credit score report as well as broker or prospective tenant
must supply credit report to listing agent. At the
satisfaction of the landlord.
6- Potential tenant must provide recent letter of proof of
employment with contact information.
7- No subleasing. No Airbnb or similar short term rental.
8- At the end of the lease, the apartment must be returned
in the same condition as when rented: this includes all
inclusions of the property, as well as the condition of the
floor & walls.
9- If, at the end of the term the lease is not renewed,
tenant must respect & honor all visit requests for all
potential new tenants, for which 48 hrs. notice will be
given.
10- No smoking and or growing of cannabis inside the
apartment.
11- The lessee will be responsible for all the appliances.
and regulations.
2- No pets.
3- No smokers.
4- Proof of $2M civil liability insurance must be provided
prior to occupying the property.
5- Conditional on verification and positive results of
credit score report as well as broker or prospective tenant
must supply credit report to listing agent. At the
satisfaction of the landlord.
6- Potential tenant must provide recent letter of proof of
employment with contact information.
7- No subleasing. No Airbnb or similar short term rental.
8- At the end of the lease, the apartment must be returned
in the same condition as when rented: this includes all
inclusions of the property, as well as the condition of the
floor & walls.
9- If, at the end of the term the lease is not renewed,
tenant must respect & honor all visit requests for all
potential new tenants, for which 48 hrs. notice will be
given.
10- No smoking and or growing of cannabis inside the
apartment.
11- The lessee will be responsible for all the appliances.
Inclusions: Fridge,stove,dishwasher,washer,dryer
Exclusions : Heat,electricity,hot water.
| BUILDING | |
|---|---|
| Type | Apartment |
| Style | Attached |
| Dimensions | 0x0 |
| Lot Size | 0 |
| EXPENSES | |
|---|---|
| N/A |
|
ROOM DETAILS |
|||
|---|---|---|---|
| Room | Dimensions | Level | Flooring |
| Hallway | 28.2 x 3.9 P | 2nd Floor | Floating floor |
| Kitchen | 9.6 x 11.8 P | 2nd Floor | Floating floor |
| Living room | 12.6 x 10.6 P | 2nd Floor | Floating floor |
| Dining room | 12.5 x 11.11 P | 2nd Floor | Floating floor |
| Primary bedroom | 12.6 x 12.0 P | 2nd Floor | Floating floor |
| Bedroom | 12.7 x 7.9 P | 2nd Floor | Floating floor |
| Bathroom | 13.8 x 4 P | 2nd Floor | Ceramic tiles |
|
CHARACTERISTICS |
|
|---|---|
| Proximity | Cegep, Daycare centre, Elementary school, High school, Highway, Hospital, Park - green area, Public transport, University |
| Heating system | Electric baseboard units |
| Heating energy | Electricity |
| Sewage system | Municipal sewer |
| Water supply | Municipality |
| Restrictions/Permissions | No pets allowed, Short-term rentals not allowed, Smoking not allowed |
| Zoning | Residential |