54 Rue des Bouvreuils, Blainville, QC J7C3C8 $549,900
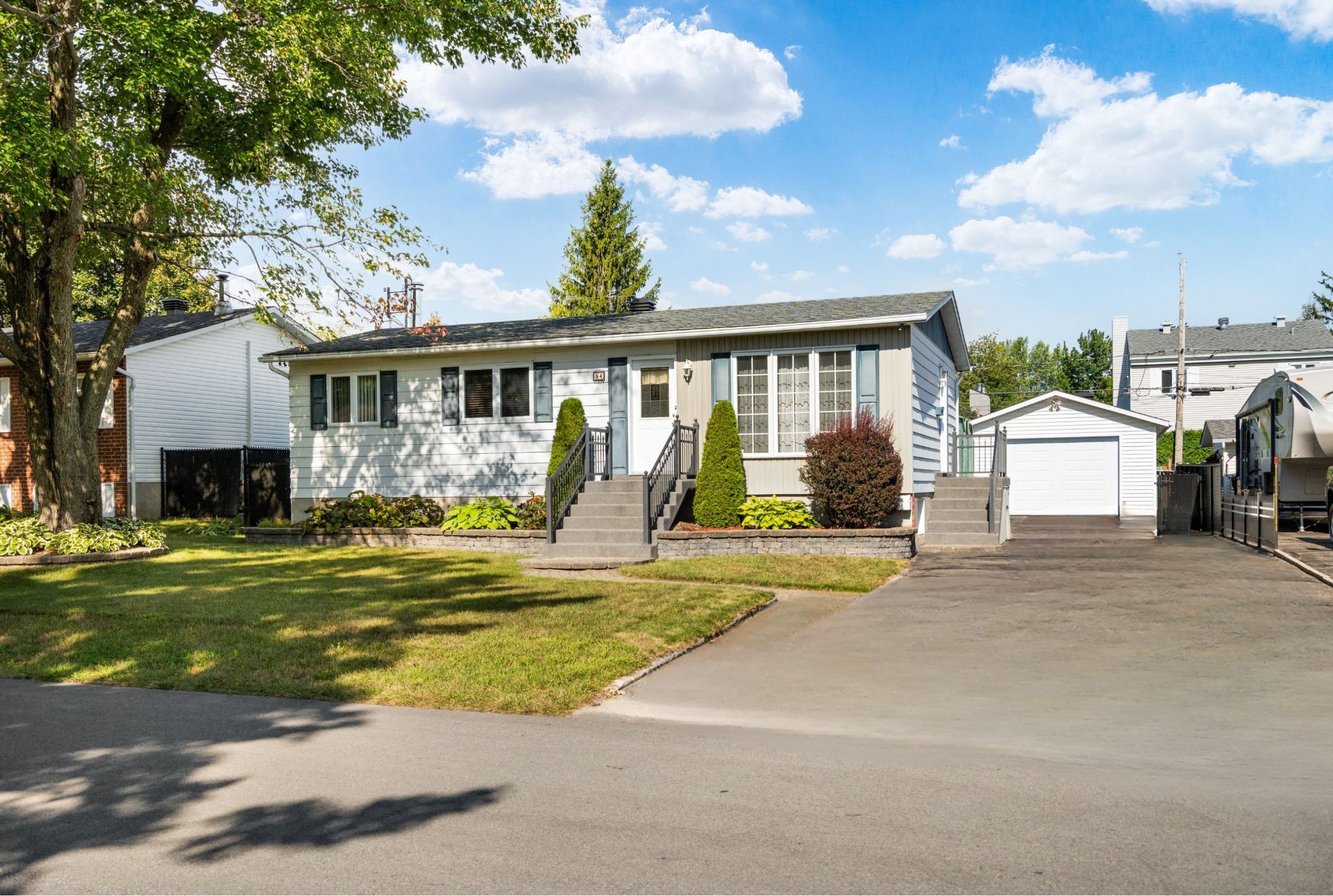
Frontage
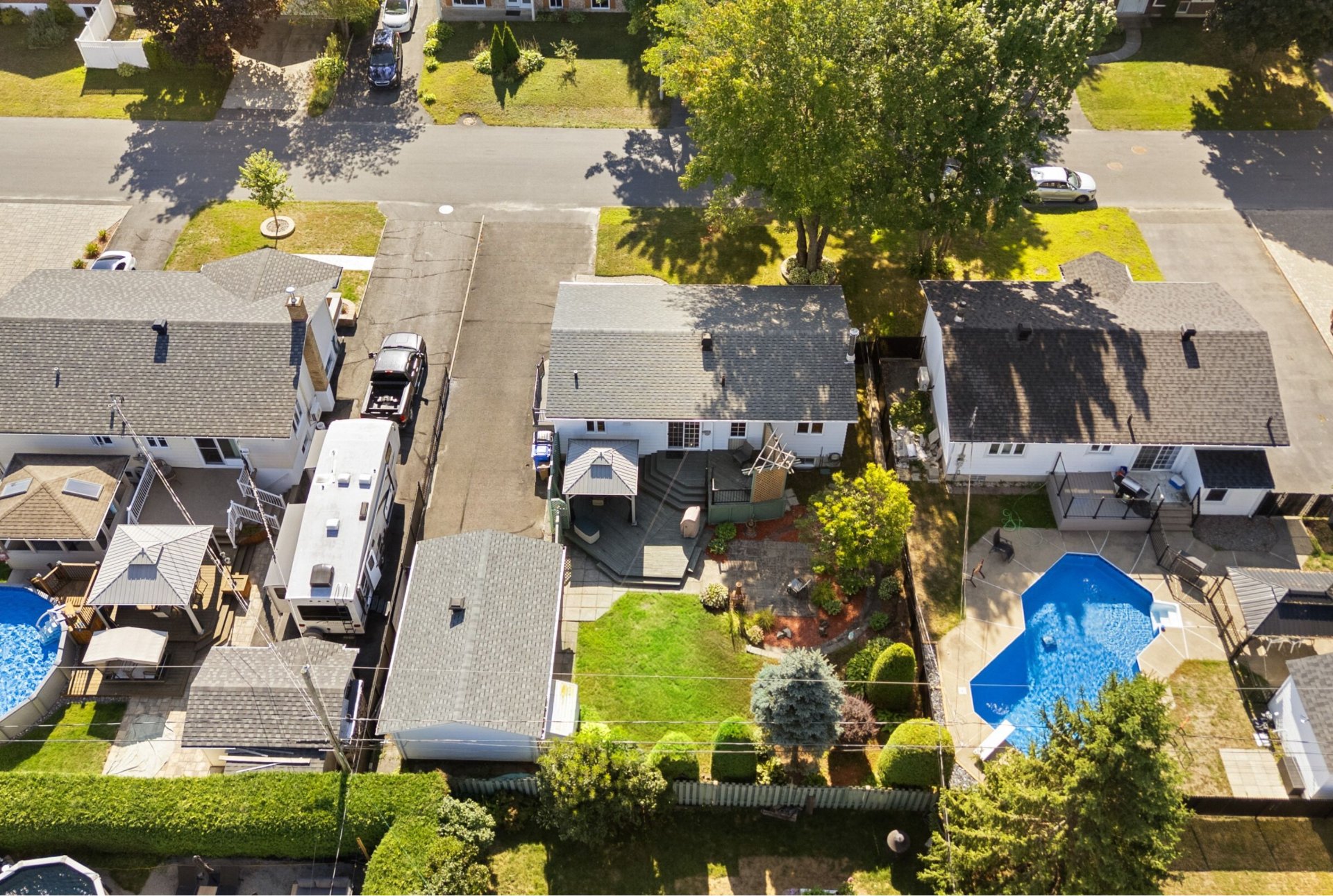
Aerial photo
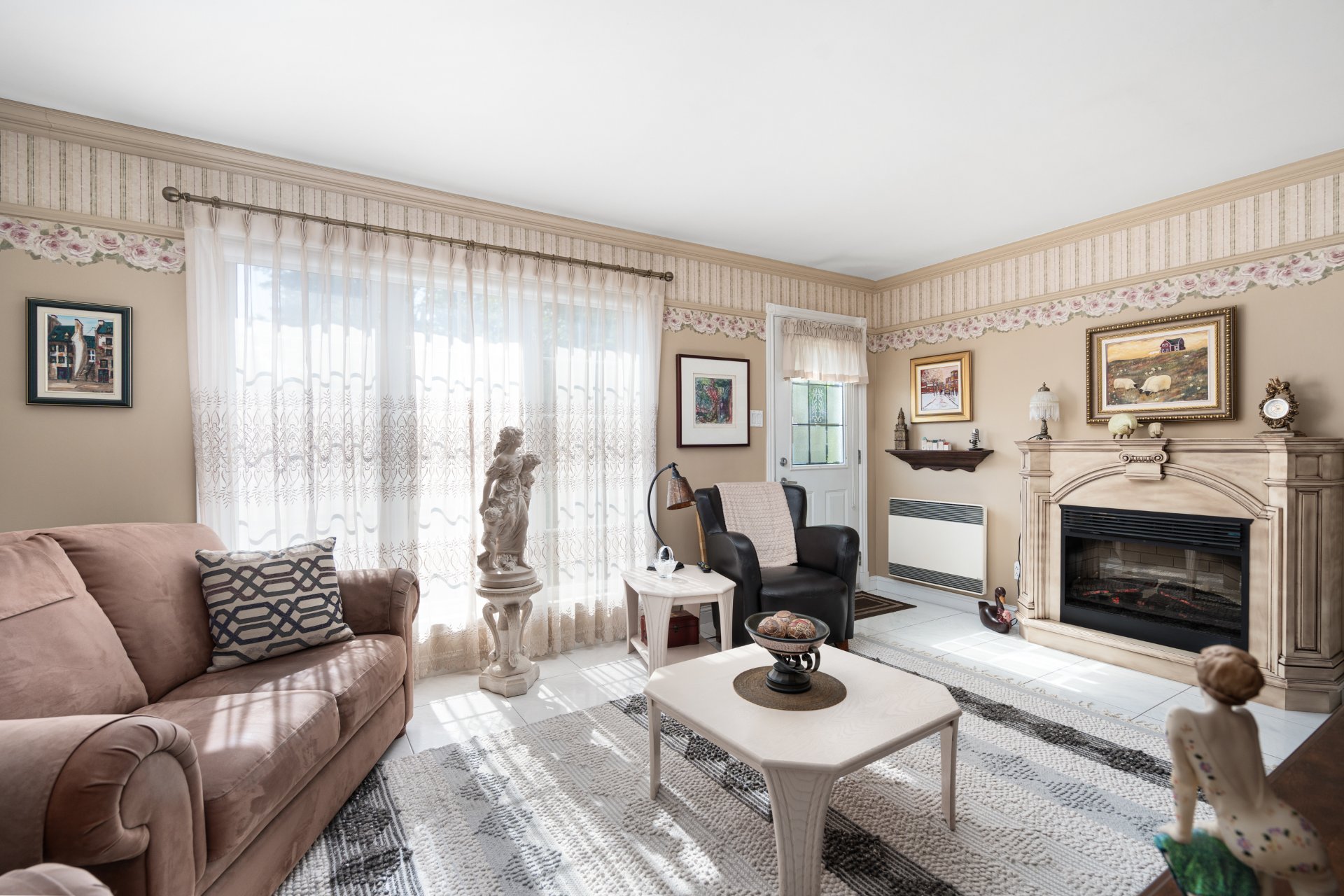
Living room
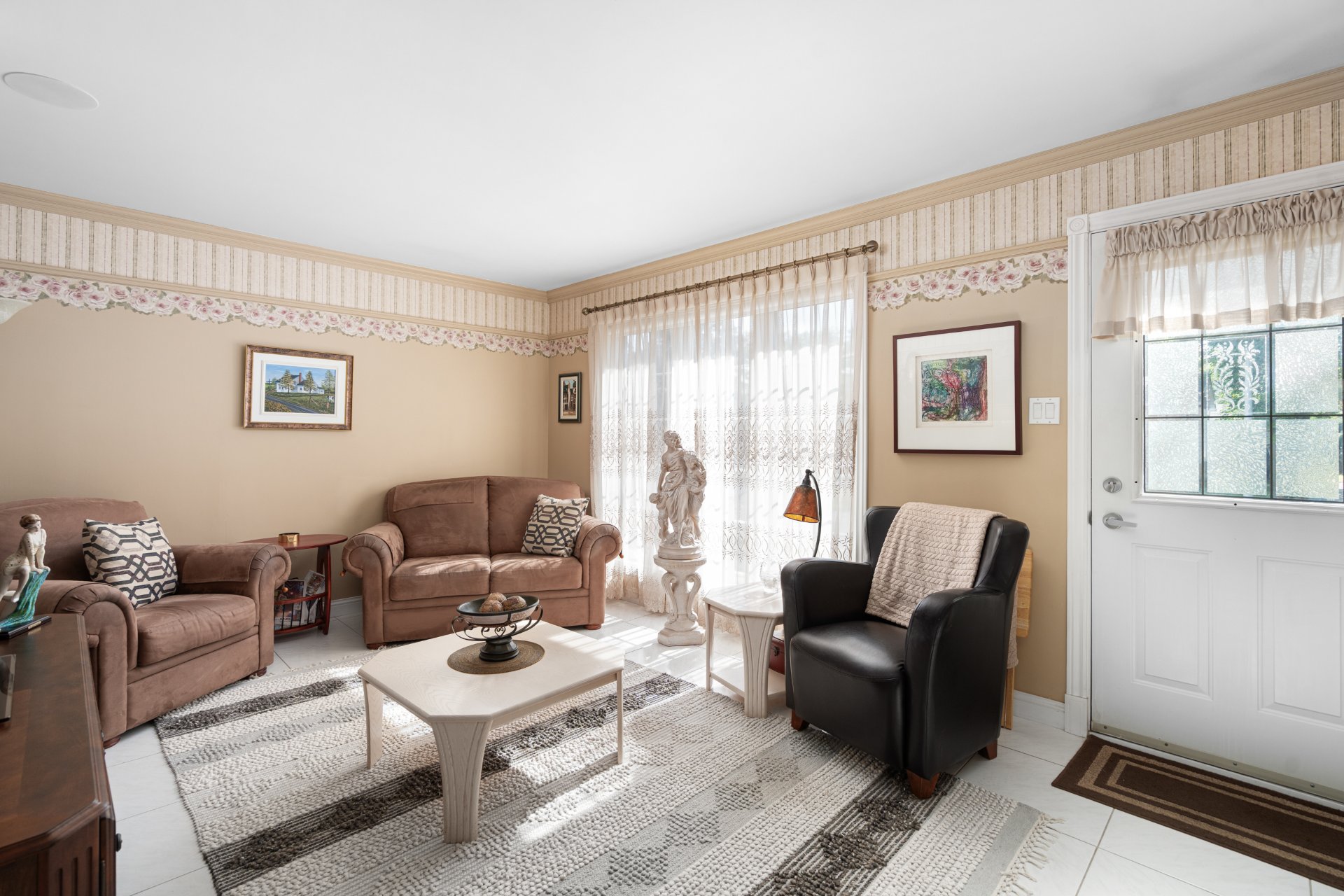
Living room
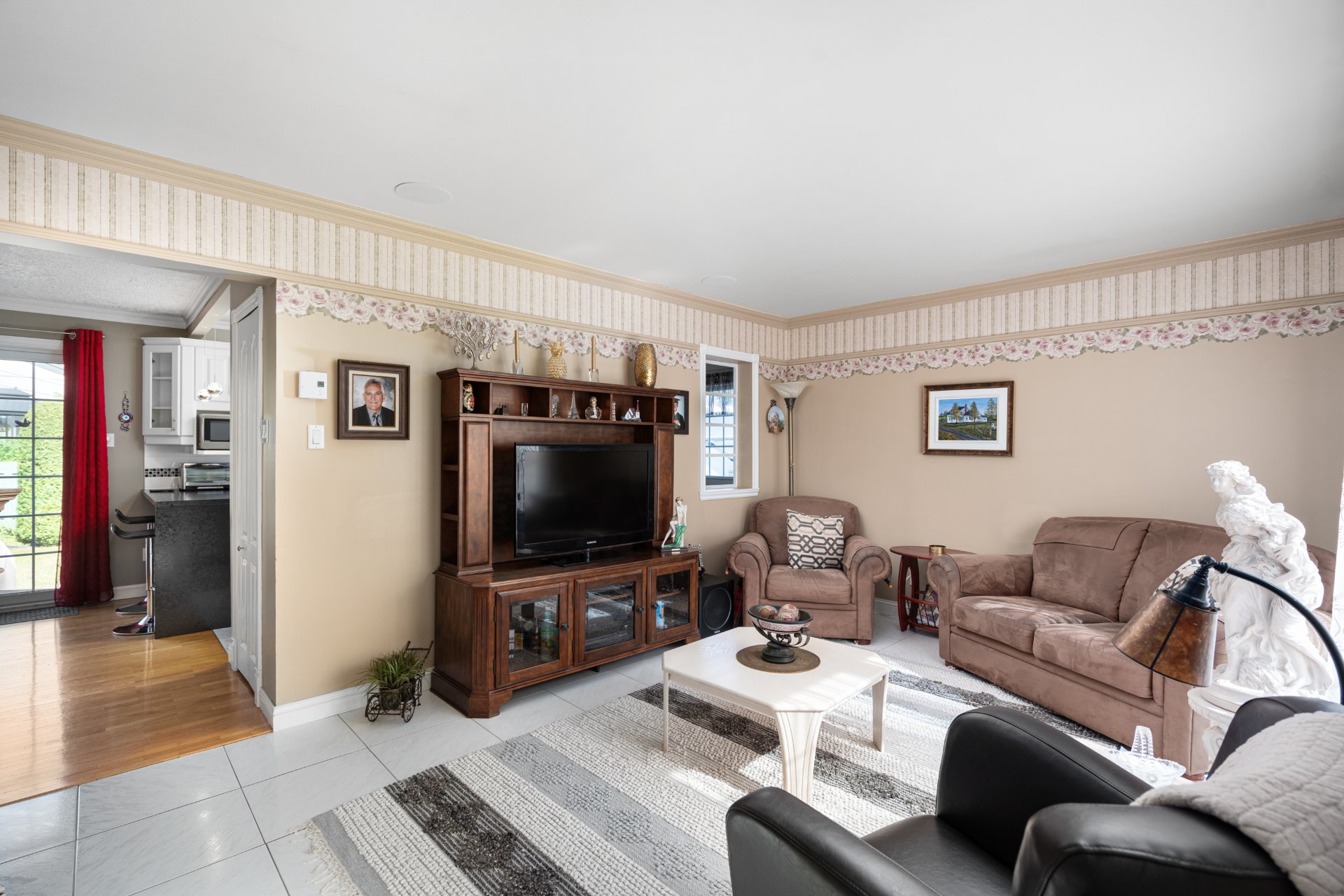
Living room
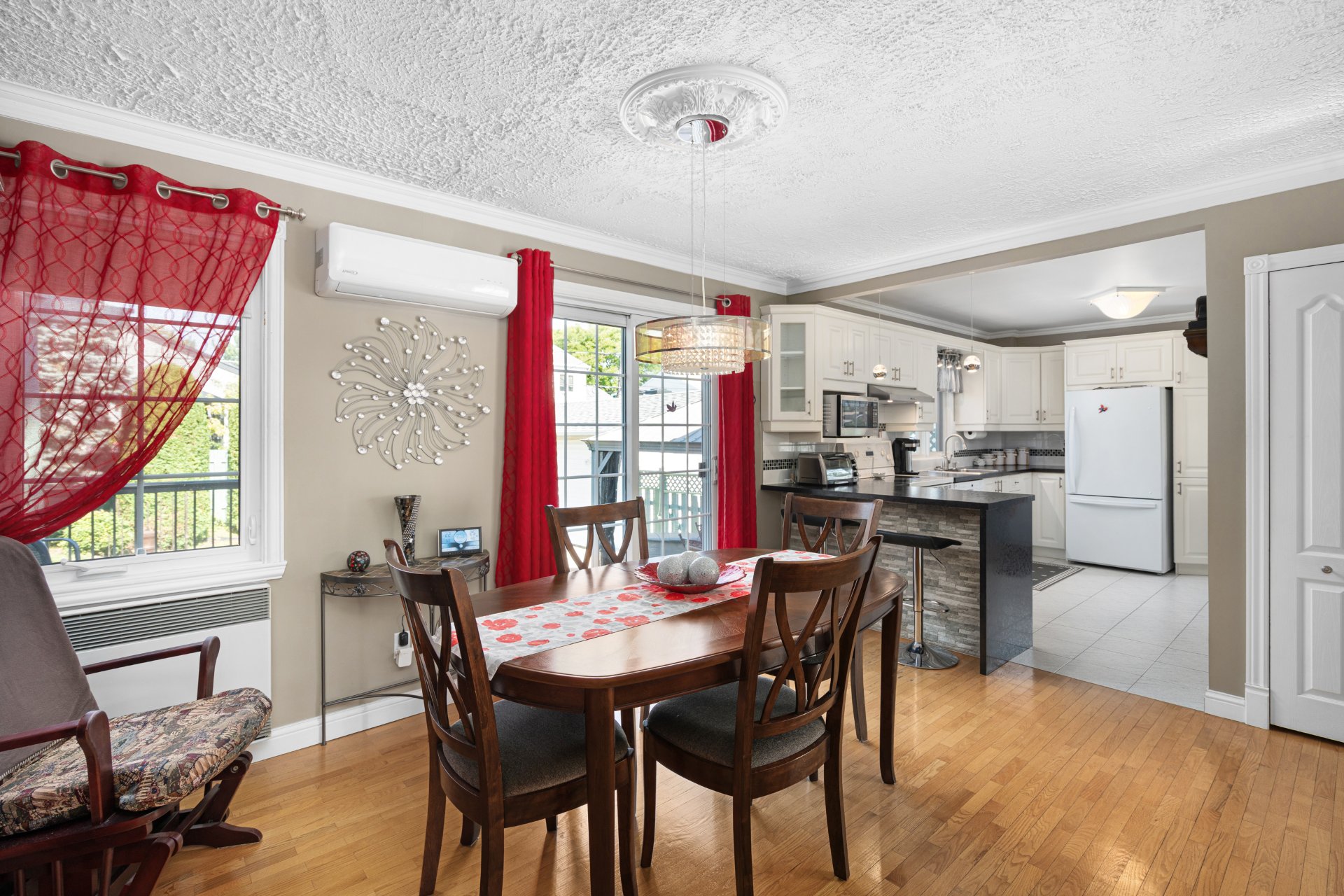
Dining room
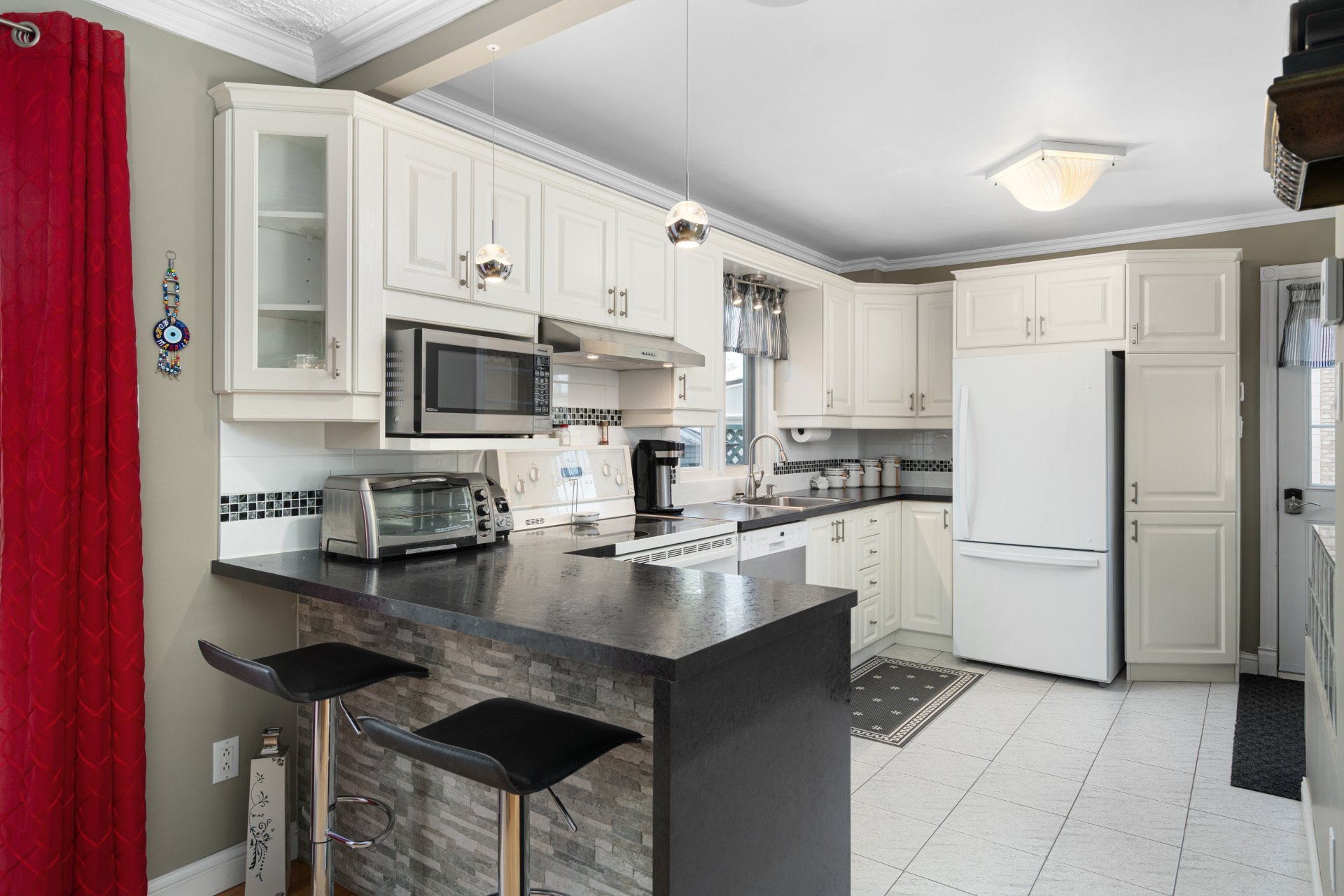
Kitchen
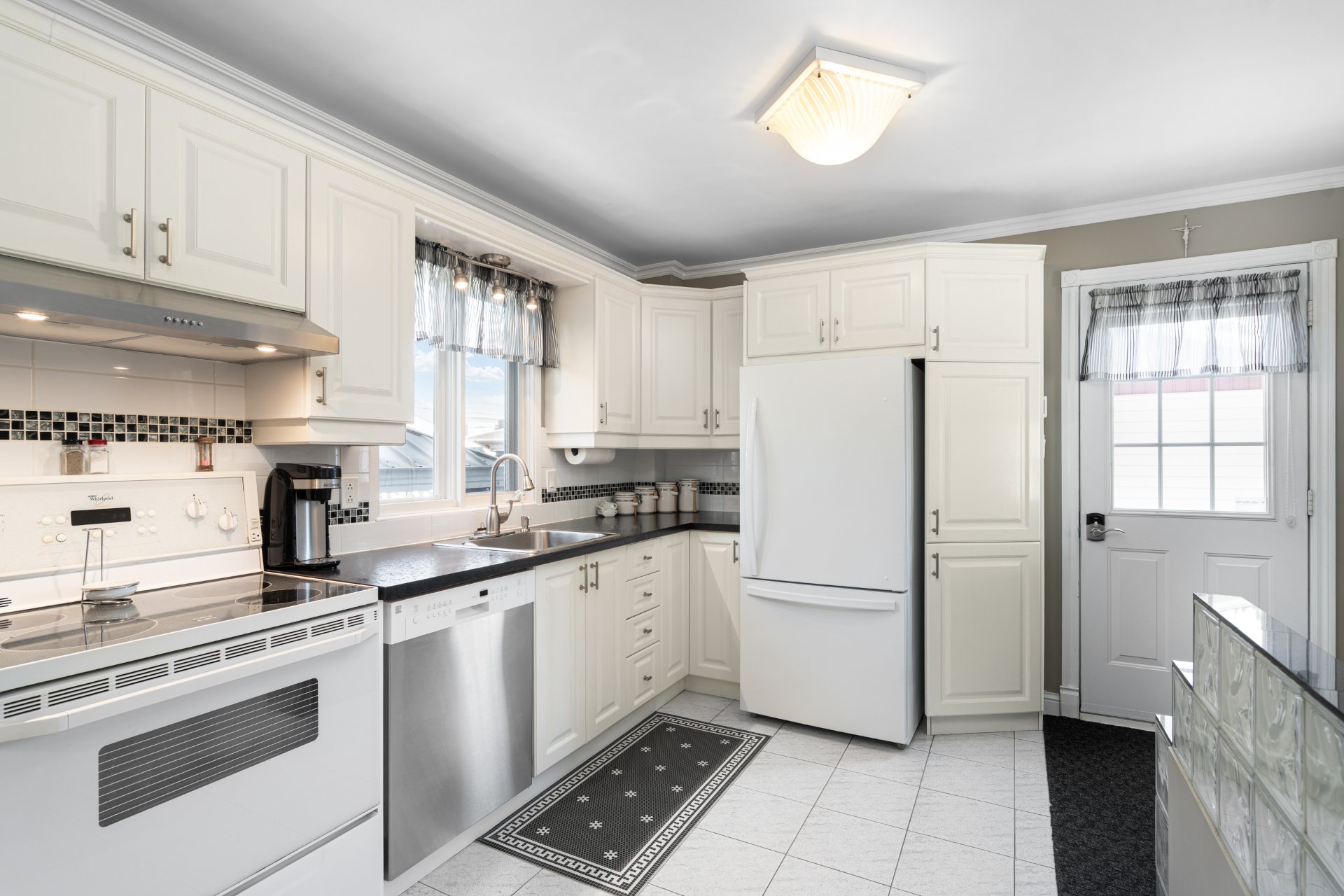
Kitchen
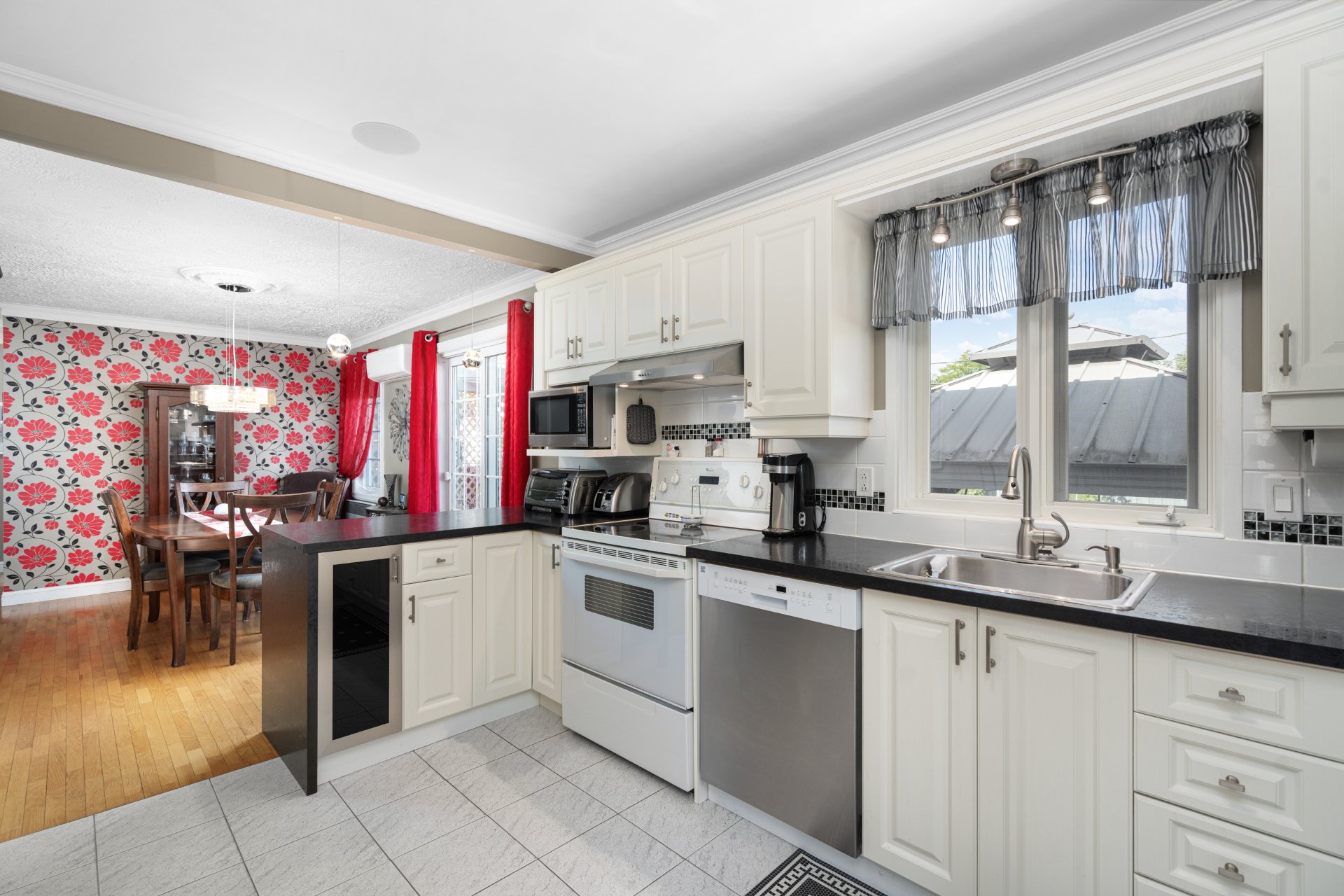
Kitchen
|
|
Sold
Description
First time on the market since 1976! This lovingly maintained 2+2 bedroom, 2 bathroom bungalow sits on a quiet, family-friendly street in Blainville. Owned by the same family since construction, the home features a bright main level, fully finished basement, and lush backyard. Pride of ownership is evident throughout. Ideally located near parks, schools, services, and commuter routes, this solid, turnkey home offers comfort, flexibility, and a chance to be part of a close-knit neighbourhood. Whether you're envisioning your first home, downsizing into a manageable layout, or simply searching for a move-in ready property, now is your chance!
Welcome Home to 54 rue des Bouvreuils - A Lovingly
Maintained Family Bungalow in the Heart of Blainville
Offered for the very first time since its construction in
1976, this charming 2+2 bedroom, 2-bathroom bungalow sits
on a quiet residential street in one of Blainville's most
sought-after family neighbourhoods. Owned by the same
family for nearly five decades, the property has been
meticulously maintained with care, pride, and attention to
detail, making it a rare opportunity for buyers seeking a
home with both soul and substance.
PROPERTY HIGHLIGHTS
* 2+2 bedrooms, offering flexible configurations for
growing families, home offices, or intergenerational living
* 2 full bathrooms, each well maintained and thoughtfully
laid out
* Bright and spacious main level, featuring large windows,
a functional living and dining area, and a well-kept
kitchen with ample cabinetry
* Fully finished basement, perfect for a family room,
additional bedrooms, or guest accommodations
* Lush backyard retreat, ideal for relaxing summer days,
gardening, or entertaining loved ones
* Updated mechanical systems and impeccable upkeep
throughout, reflecting the pride of original ownership
Whether you're envisioning your first home, downsizing into
a manageable layout, or simply searching for a move-in
ready property with vintage charm and modern potential,
this home is ready to welcome its next chapter.
LOCATION & LIFESTYLE
Set on a peaceful, tree-lined street in Blainville's North
sector, 54 rue des Bouvreuils is surrounded by green
spaces, excellent schools, and a tight-knit community
atmosphere. The area is known for its wide sidewalks, bike
paths, family-friendly vibe, and easy access to parks and
services, making it an ideal place to raise children or
enjoy a calm suburban lifestyle.
* Walking distance to elementary schools, daycares, and
local parks
* Close to grocery stores, pharmacies, restaurants, the
Mirabel outlets and daily essentials
* Quick access to Autoroute 15 and the Blainville commuter
train station, offering easy connectivity to Laval and
Montreal
* Located in a low-traffic neighbourhood, with pride of
ownership reflected throughout the surrounding homes
A RARE OPPORTUNITY
It's not every day that a home like this comes to market -
a true legacy property that's been cherished by the same
family since day one. With its solid bones, thoughtful
layout, and unbeatable location, 54 rue des Bouvreuils is
the kind of home you can settle into for decades to come.
Don't miss your chance to visit - schedule your private
tour today and discover the warmth, quality, and charm of
this Blainville gem.
Maintained Family Bungalow in the Heart of Blainville
Offered for the very first time since its construction in
1976, this charming 2+2 bedroom, 2-bathroom bungalow sits
on a quiet residential street in one of Blainville's most
sought-after family neighbourhoods. Owned by the same
family for nearly five decades, the property has been
meticulously maintained with care, pride, and attention to
detail, making it a rare opportunity for buyers seeking a
home with both soul and substance.
PROPERTY HIGHLIGHTS
* 2+2 bedrooms, offering flexible configurations for
growing families, home offices, or intergenerational living
* 2 full bathrooms, each well maintained and thoughtfully
laid out
* Bright and spacious main level, featuring large windows,
a functional living and dining area, and a well-kept
kitchen with ample cabinetry
* Fully finished basement, perfect for a family room,
additional bedrooms, or guest accommodations
* Lush backyard retreat, ideal for relaxing summer days,
gardening, or entertaining loved ones
* Updated mechanical systems and impeccable upkeep
throughout, reflecting the pride of original ownership
Whether you're envisioning your first home, downsizing into
a manageable layout, or simply searching for a move-in
ready property with vintage charm and modern potential,
this home is ready to welcome its next chapter.
LOCATION & LIFESTYLE
Set on a peaceful, tree-lined street in Blainville's North
sector, 54 rue des Bouvreuils is surrounded by green
spaces, excellent schools, and a tight-knit community
atmosphere. The area is known for its wide sidewalks, bike
paths, family-friendly vibe, and easy access to parks and
services, making it an ideal place to raise children or
enjoy a calm suburban lifestyle.
* Walking distance to elementary schools, daycares, and
local parks
* Close to grocery stores, pharmacies, restaurants, the
Mirabel outlets and daily essentials
* Quick access to Autoroute 15 and the Blainville commuter
train station, offering easy connectivity to Laval and
Montreal
* Located in a low-traffic neighbourhood, with pride of
ownership reflected throughout the surrounding homes
A RARE OPPORTUNITY
It's not every day that a home like this comes to market -
a true legacy property that's been cherished by the same
family since day one. With its solid bones, thoughtful
layout, and unbeatable location, 54 rue des Bouvreuils is
the kind of home you can settle into for decades to come.
Don't miss your chance to visit - schedule your private
tour today and discover the warmth, quality, and charm of
this Blainville gem.
Inclusions: Refrigerator, stove, dishwasher, washer, dryer, freezer in basement, curtains and curtain rods, light fixtures, shelving in garage, gazebo, outdoor table and 4 outdoor chairs, outdoor rocking chair, fire pit, outdoor fountain, central vacuum and accessories, alarm system, backyard irrigation system
Exclusions : 2 outdoor patio chairs and round table, shelves in main floor bathroom
| BUILDING | |
|---|---|
| Type | Bungalow |
| Style | Detached |
| Dimensions | 7.4x12.27 M |
| Lot Size | 603.9 MC |
| EXPENSES | |
|---|---|
| Municipal Taxes (2025) | $ 2449 / year |
| School taxes (2025) | $ 273 / year |
|
ROOM DETAILS |
|||
|---|---|---|---|
| Room | Dimensions | Level | Flooring |
| Living room | 16.4 x 11.3 P | Ground Floor | Wood |
| Kitchen | 12.8 x 11.3 P | Ground Floor | Ceramic tiles |
| Dining room | 14.0 x 11.7 P | Ground Floor | Wood |
| Primary bedroom | 10.0 x 11.3 P | Ground Floor | Wood |
| Bedroom | 8.9 x 11.3 P | Ground Floor | Wood |
| Bathroom | 11.8 x 7.7 P | Ground Floor | Wood |
| Family room | 17.0 x 16.3 P | Basement | Floating floor |
| Bedroom | 16.4 x 12.9 P | Basement | Linoleum |
| Bedroom | 14.8 x 9.9 P | Basement | Linoleum |
| Storage | 15.2 x 7.7 P | Basement | Linoleum |
| Bathroom | 8.3 x 5.11 P | Basement | Ceramic tiles |
|
CHARACTERISTICS |
|
|---|---|
| Basement | 6 feet and over, Finished basement |
| Driveway | Asphalt |
| Proximity | Bicycle path, Cross-country skiing, Daycare centre, Elementary school, Golf, High school, Highway, Park - green area, Public transport |
| Garage | Detached, Heated |
| Heating system | Electric baseboard units, Space heating baseboards |
| Heating energy | Electricity |
| Parking | Garage, Outdoor |
| Sewage system | Municipal sewer |
| Water supply | Municipality |
| Zoning | Residential |
| Equipment available | Wall-mounted heat pump |
| Hearth stove | Wood burning stove |