5203 Rue de l'Anse aux Chênes, Montréal (Pierrefonds-Roxboro), QC H8Z3E5 $845,000
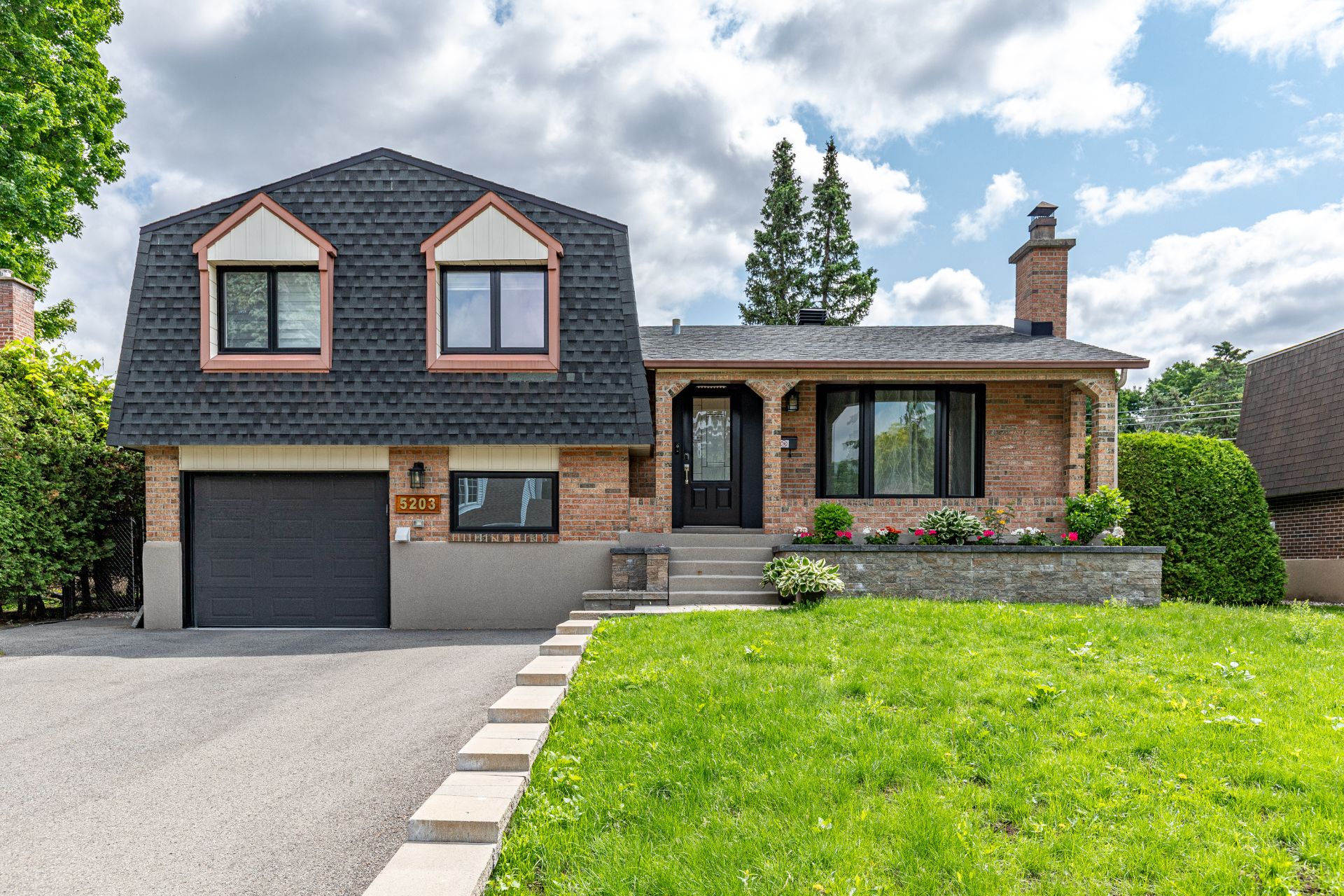
Exterior
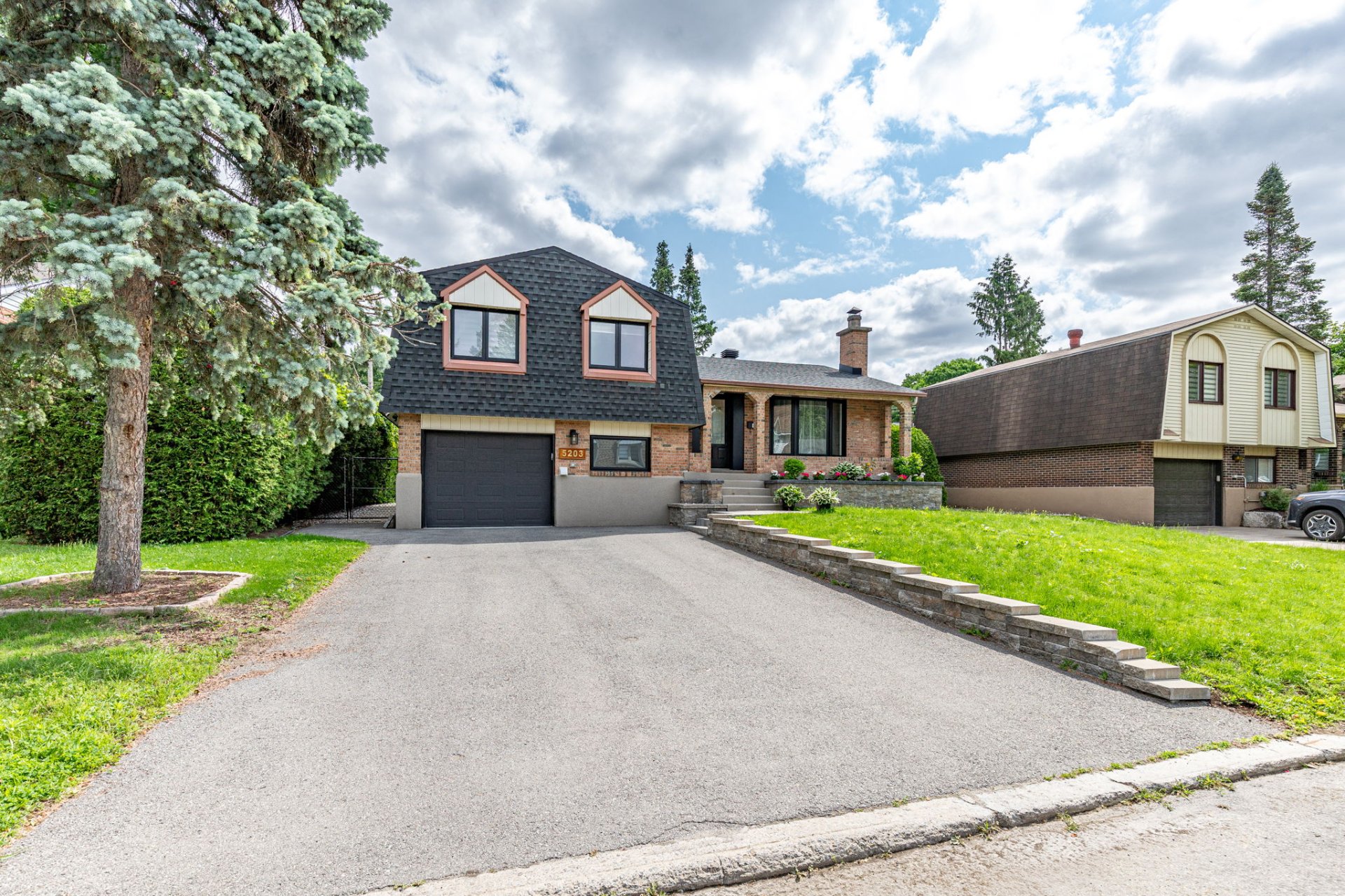
Exterior
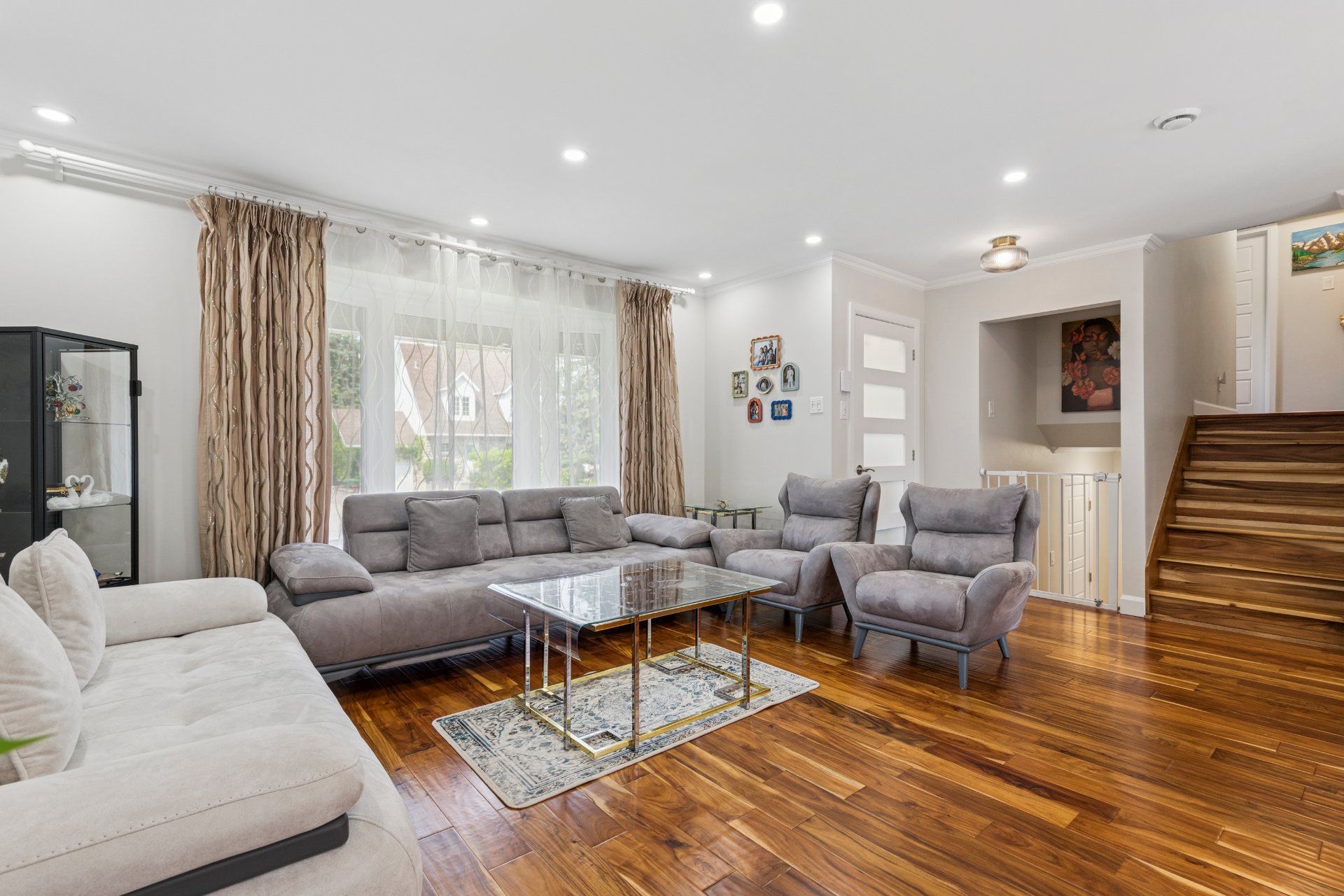
Living room
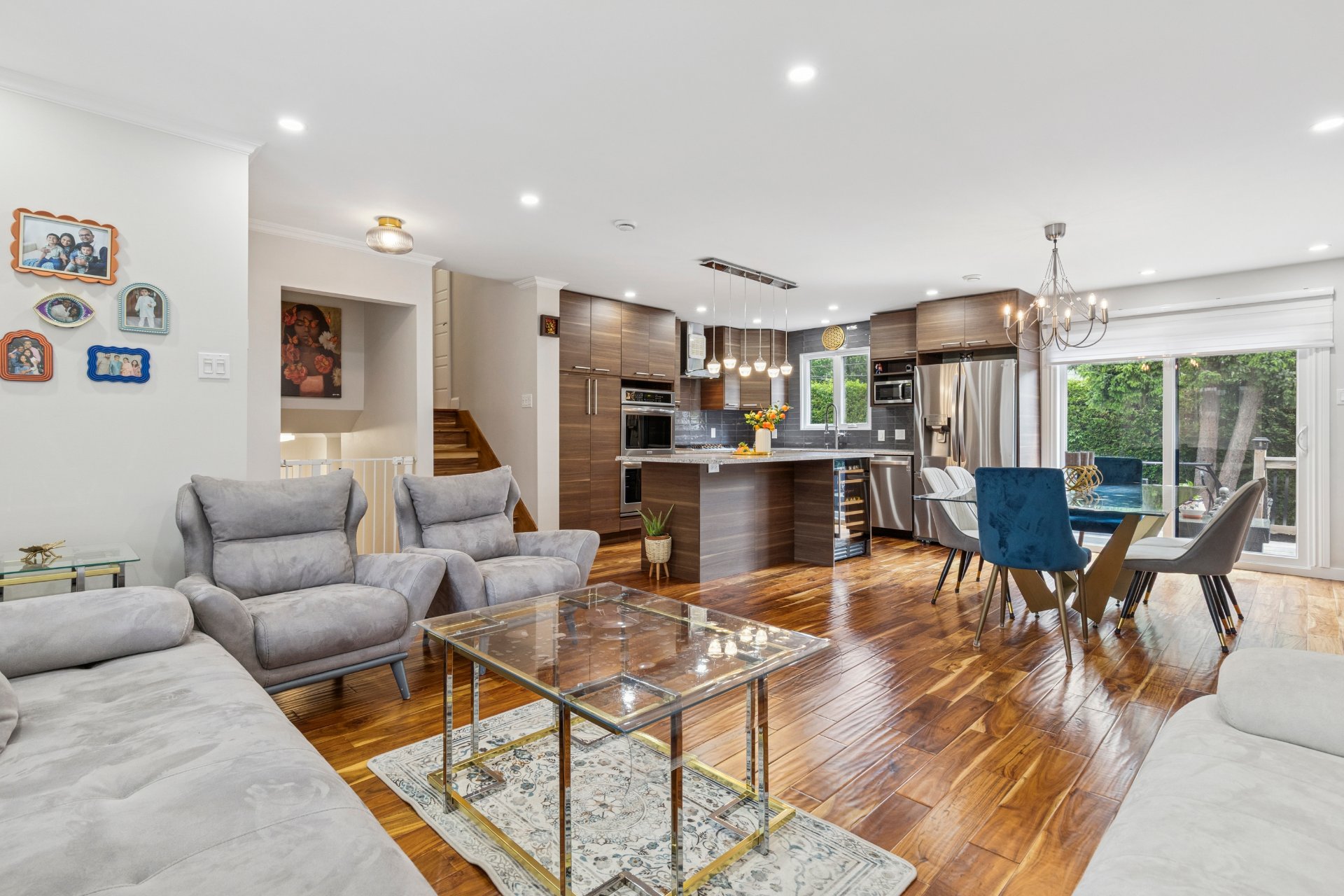
Living room
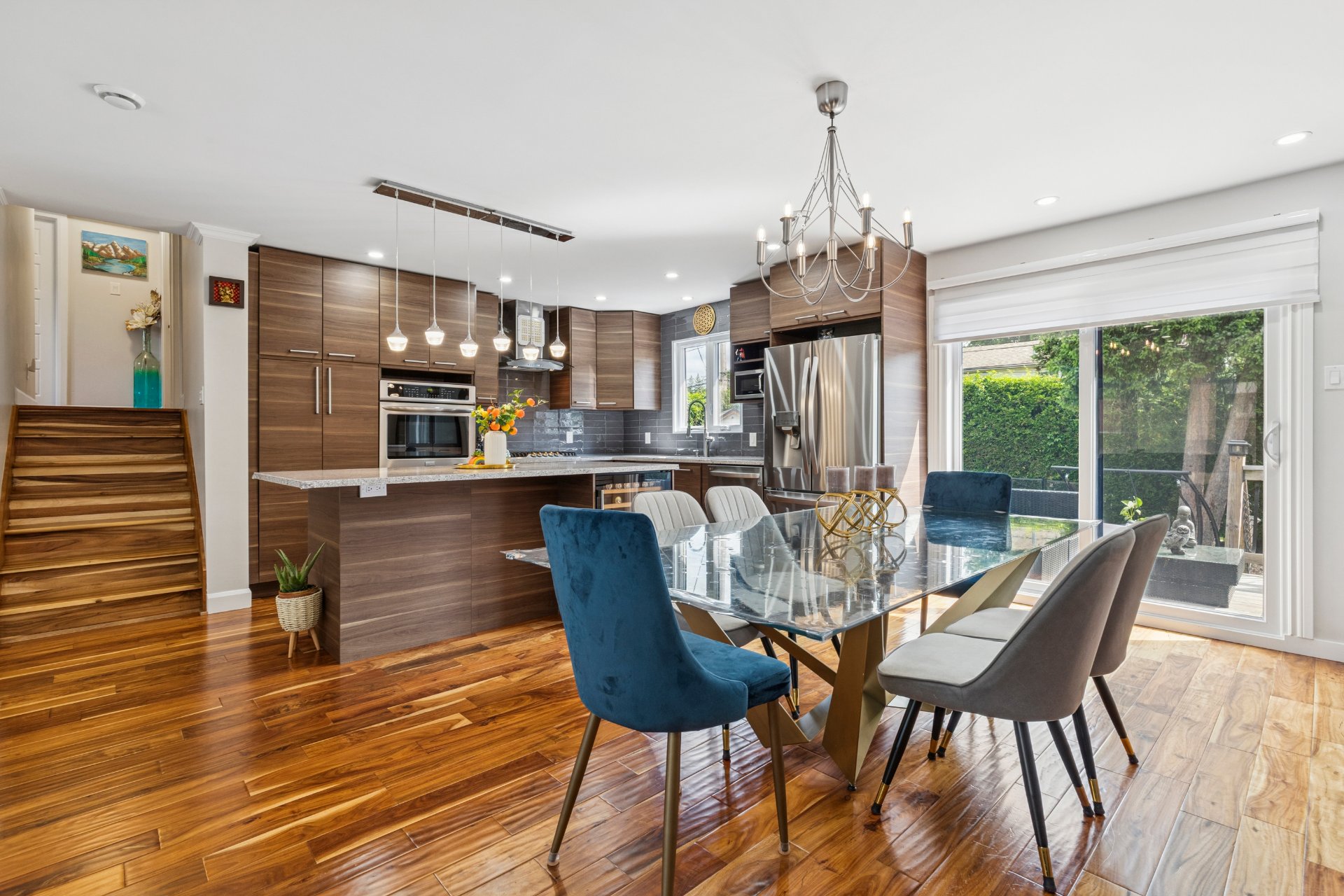
Dining room
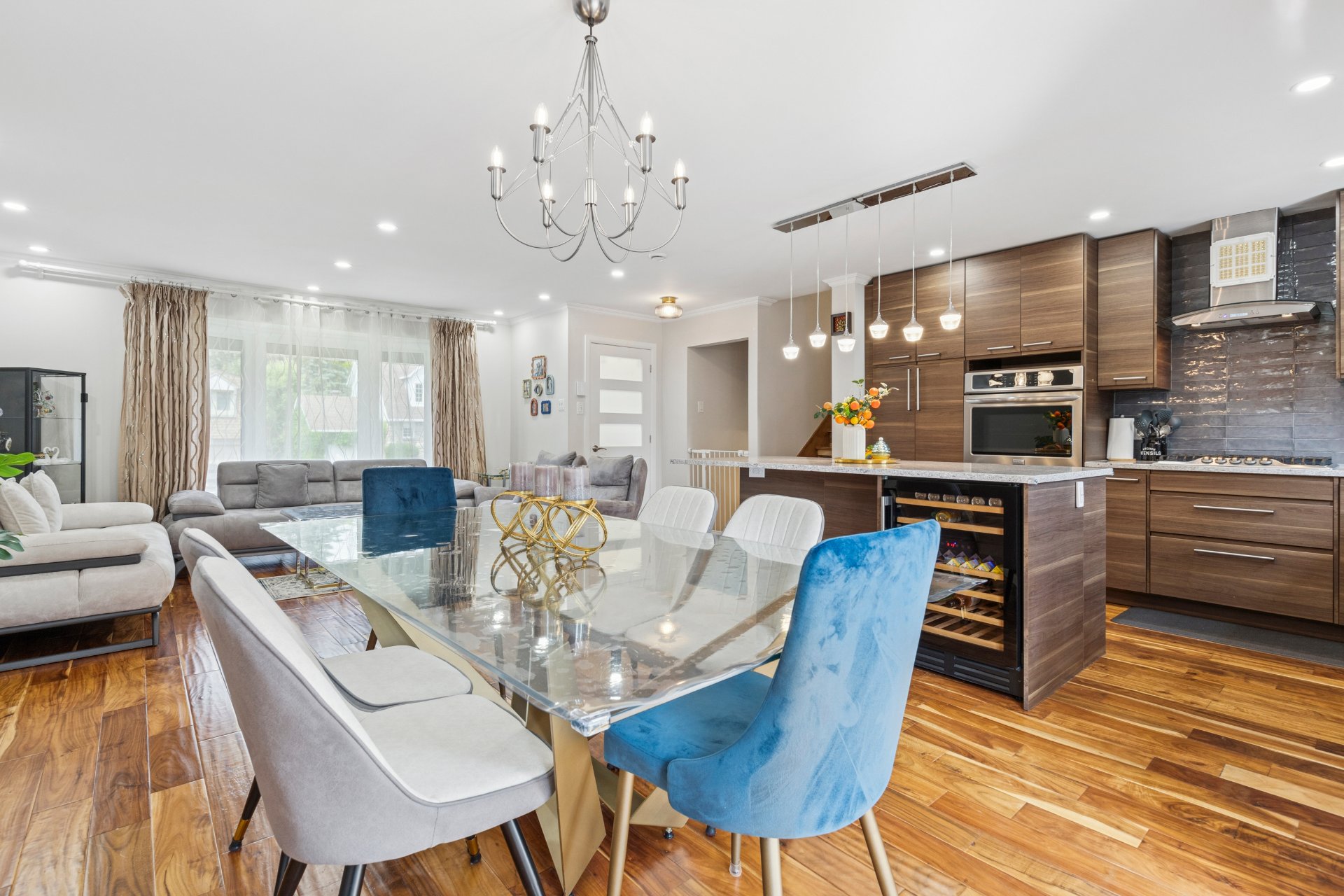
Dining room
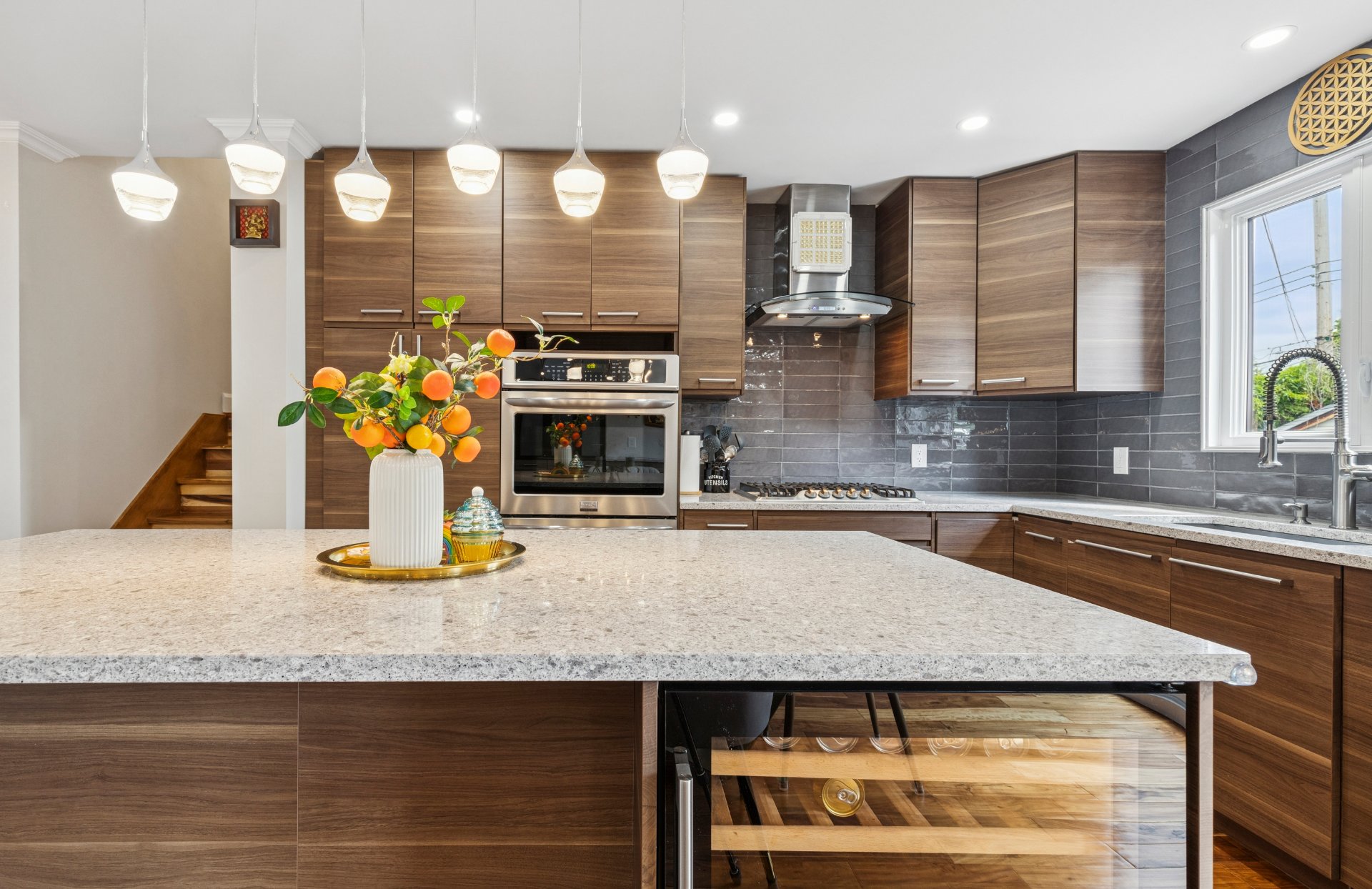
Kitchen
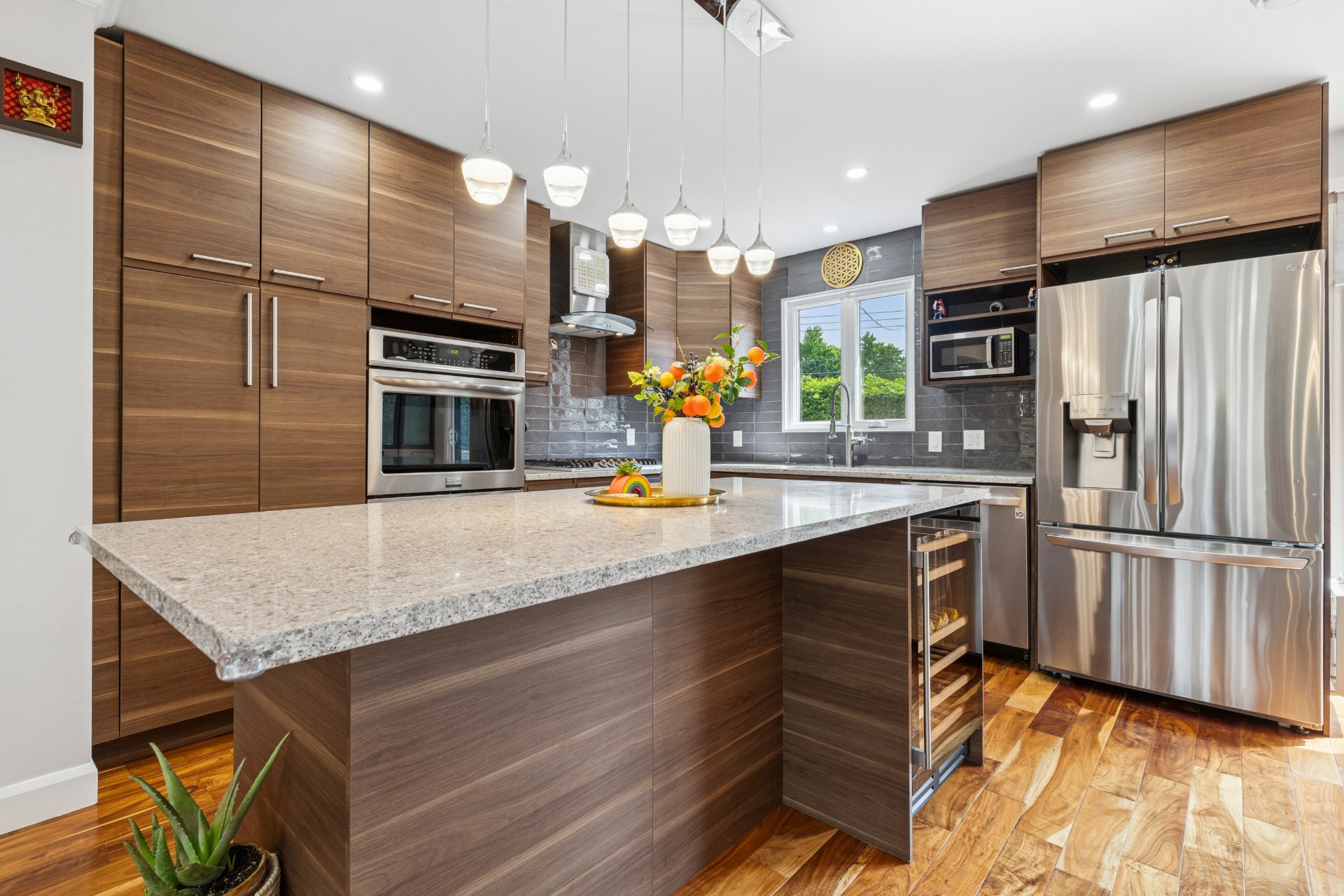
Kitchen
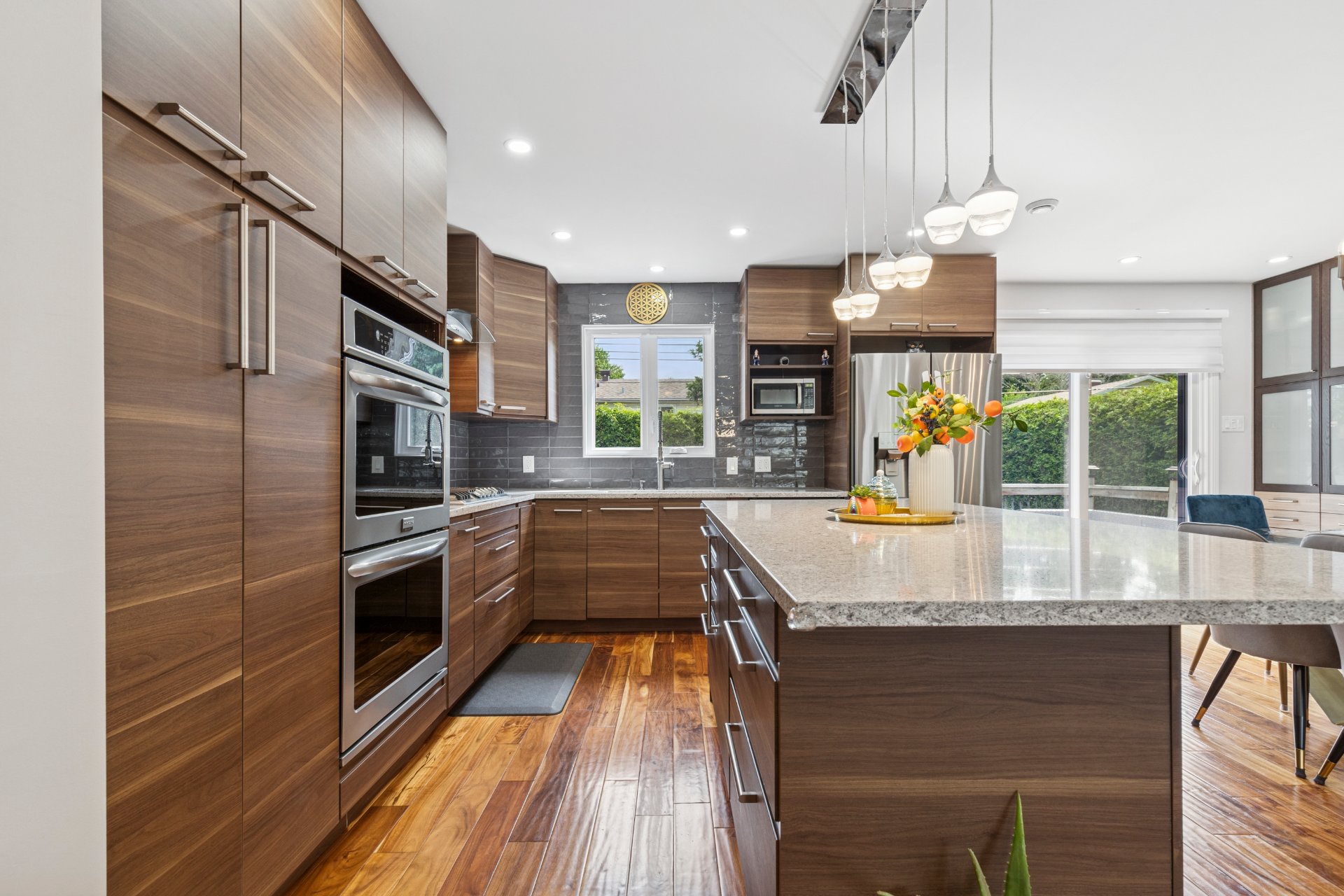
Kitchen
|
|
Description
Welcome to 5203 Rue de l'Anse-aux-Chênes in Pierrefonds. This beautiful 4-bedroom split-level offers exceptional curb appeal, a fully renovated kitchen with granite countertops and premium appliances, and luxurious renovated bathrooms. The private backyard retreat features an inground pool, deck, and hedges for complete privacy. One visit will charm you!
Inclusions: Refrigerator *Gas Stove *Washer & Dryer *Built-in Double Oven *Microwave *Electric Car Charger *PAX Wardrobe *Shelves in Garage and Storage
Exclusions : N/A
| BUILDING | |
|---|---|
| Type | Split-level |
| Style | Detached |
| Dimensions | 12.82x9.03 M |
| Lot Size | 6200 PC |
| EXPENSES | |
|---|---|
| Municipal Taxes (2025) | $ 4558 / year |
| School taxes (2025) | $ 289 / year |
|
ROOM DETAILS |
|||
|---|---|---|---|
| Room | Dimensions | Level | Flooring |
| Hallway | 3.11 x 3.11 P | Ground Floor | Ceramic tiles |
| Living room | 13.10 x 11.3 P | Ground Floor | Wood |
| Kitchen | 12.6 x 12.1 P | Ground Floor | Wood |
| Dining room | 12.11 x 8.3 P | Ground Floor | Wood |
| Primary bedroom | 14.3 x 12.5 P | 2nd Floor | Wood |
| Bedroom | 13.6 x 8.6 P | 2nd Floor | Wood |
| Bedroom | 10.8 x 10.2 P | 2nd Floor | Wood |
| Bathroom | 12.5 x 4.11 P | 2nd Floor | Ceramic tiles |
| Bedroom | 11.11 x 8.1 P | RJ | Wood |
| Bathroom | 8.8 x 8.1 P | RJ | Ceramic tiles |
| Family room | 9.3 x 7.8 P | Basement | Floating floor |
| Storage | 4.5 x 2.10 P | Basement | Concrete |
|
CHARACTERISTICS |
|
|---|---|
| Basement | 6 feet and over, Finished basement |
| Driveway | Asphalt |
| Roofing | Asphalt shingles |
| Garage | Attached, Fitted, Heated |
| Siding | Brick |
| Proximity | Daycare centre, Elementary school, High school, Park - green area, Public transport |
| Heating system | Electric baseboard units |
| Heating energy | Electricity |
| Landscaping | Fenced, Land / Yard lined with hedges, Landscape |
| Topography | Flat |
| Equipment available | Furnished, Private yard, Ventilation system, Wall-mounted air conditioning |
| Parking | Garage, Outdoor |
| Hearth stove | Gas stove, Gaz fireplace |
| Pool | Inground |
| Sewage system | Municipal sewer |
| Water supply | Municipality |
| Foundation | Poured concrete |
| Zoning | Residential |