5150 Rue Buchan, Montréal (Côte-des-Neiges, QC H4P0A9 $333,000
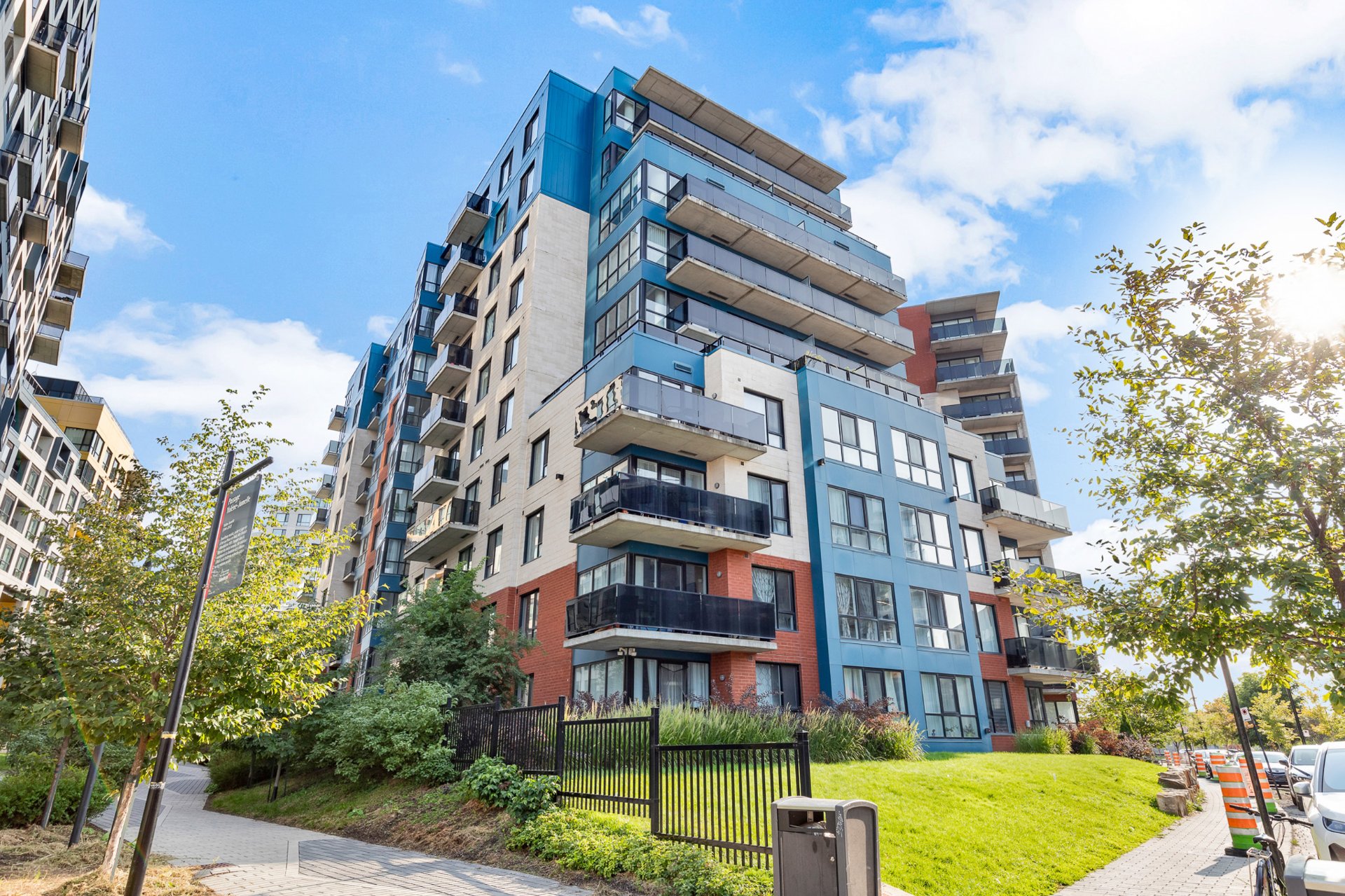
Exterior
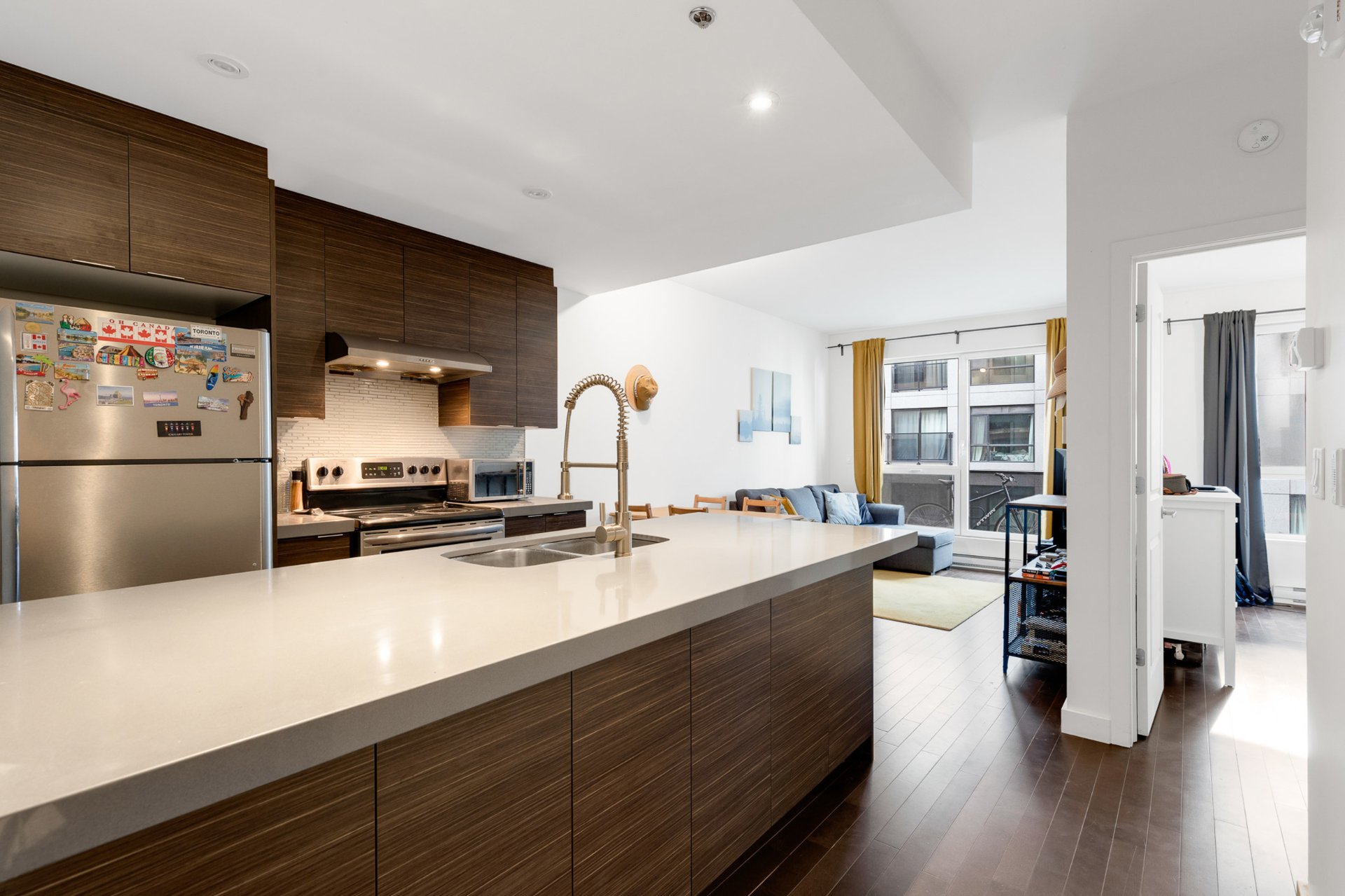
Kitchen
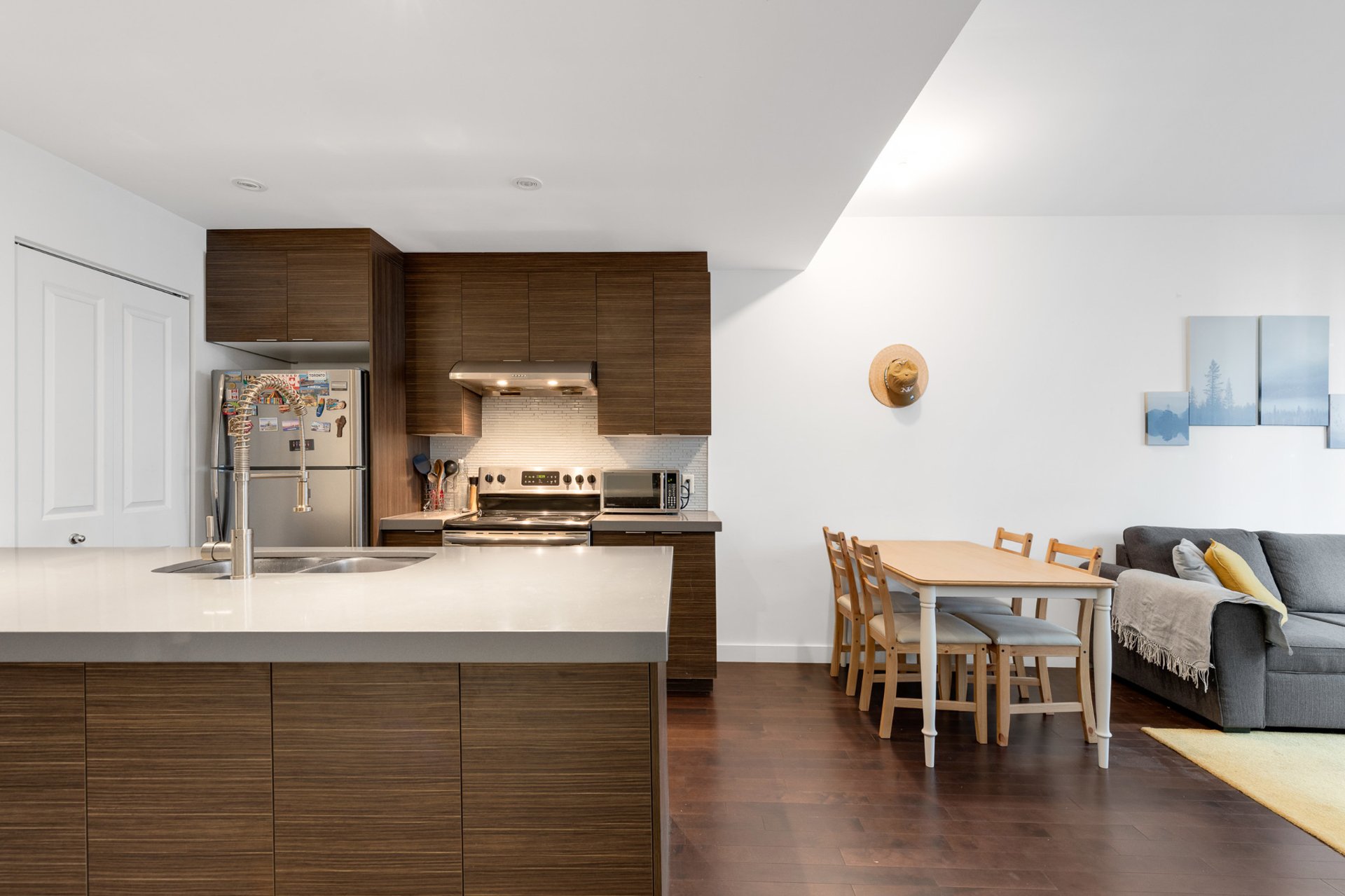
Kitchen
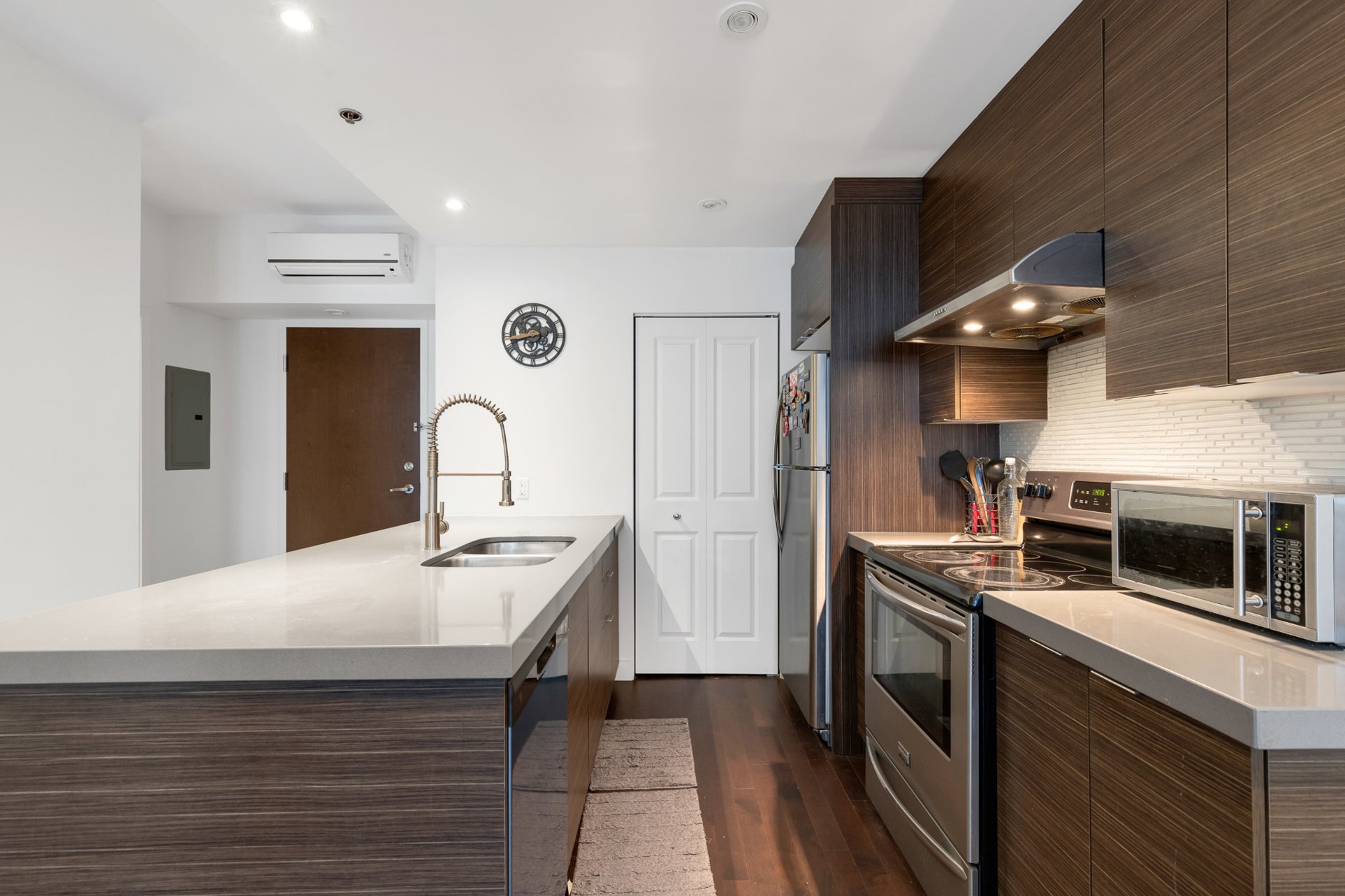
Kitchen
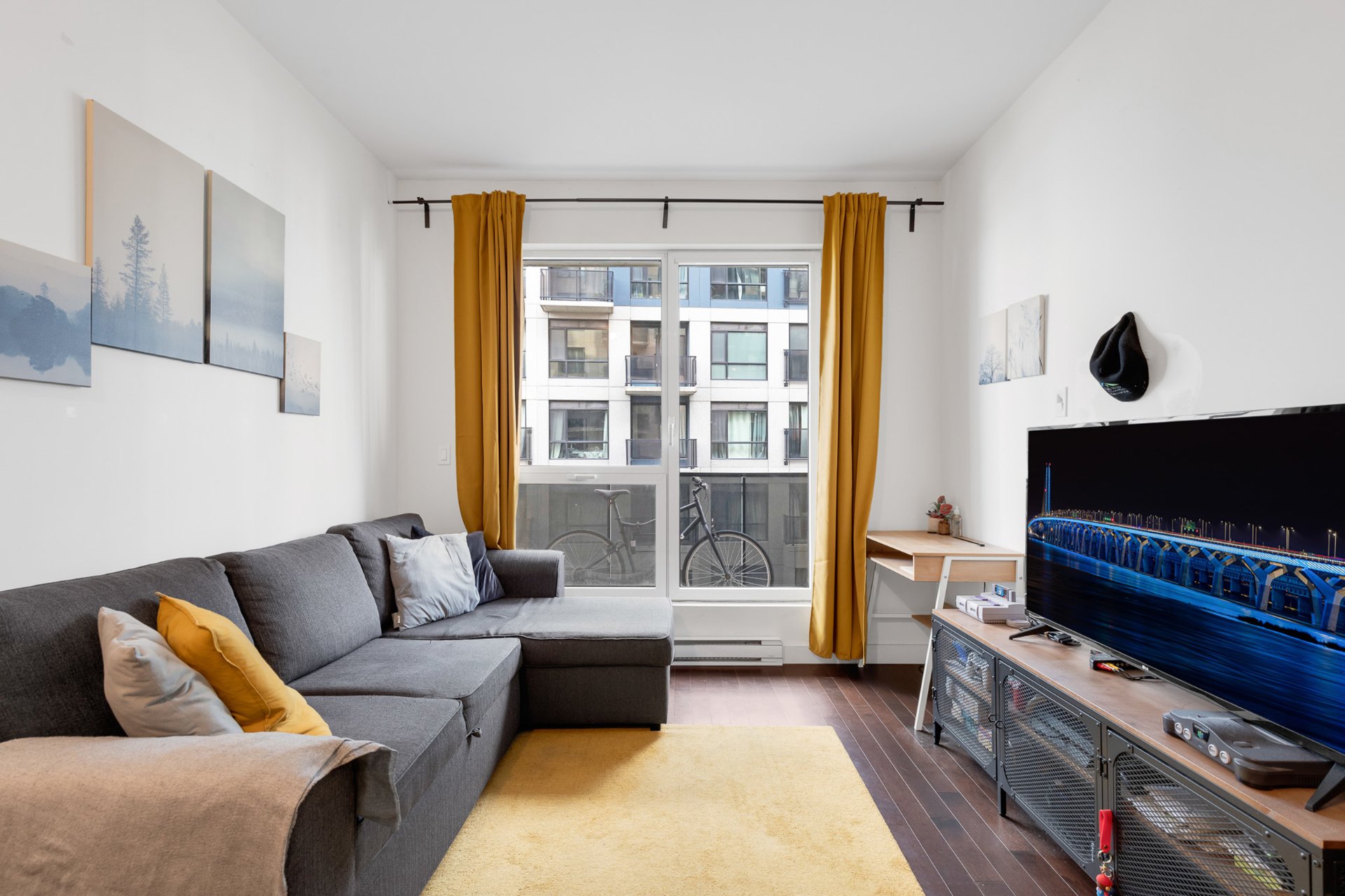
Living room
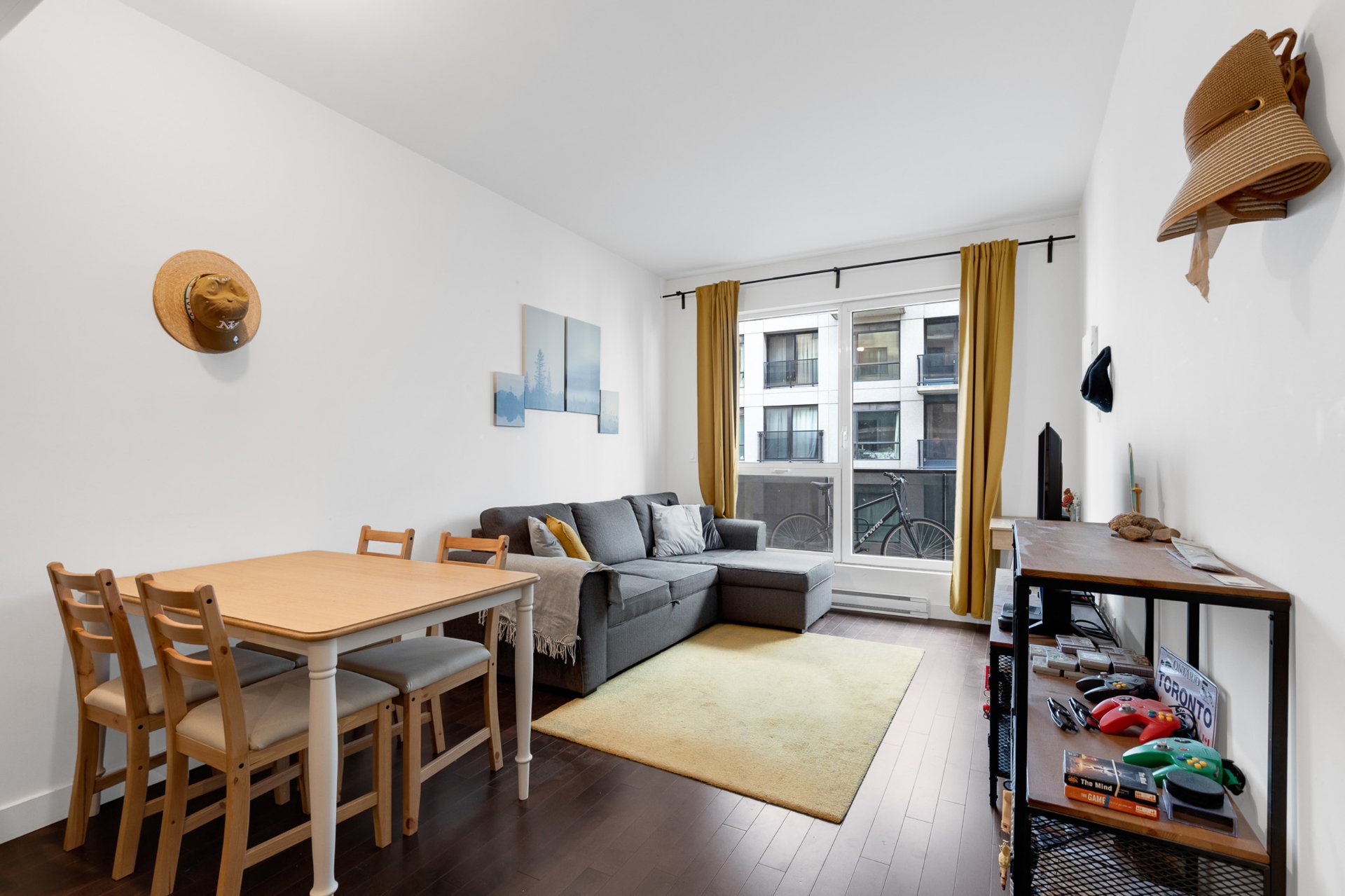
Dining room
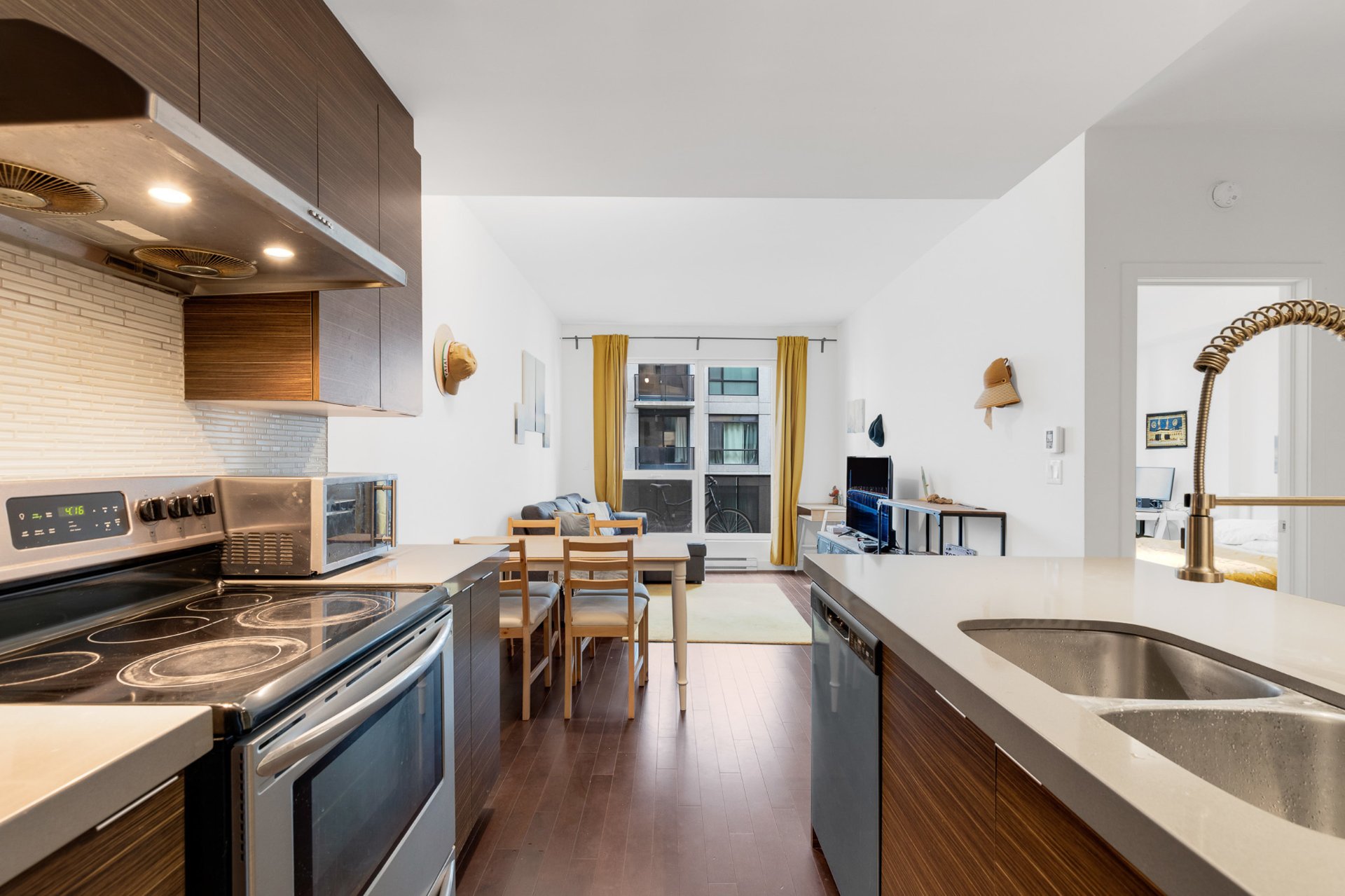
Kitchen
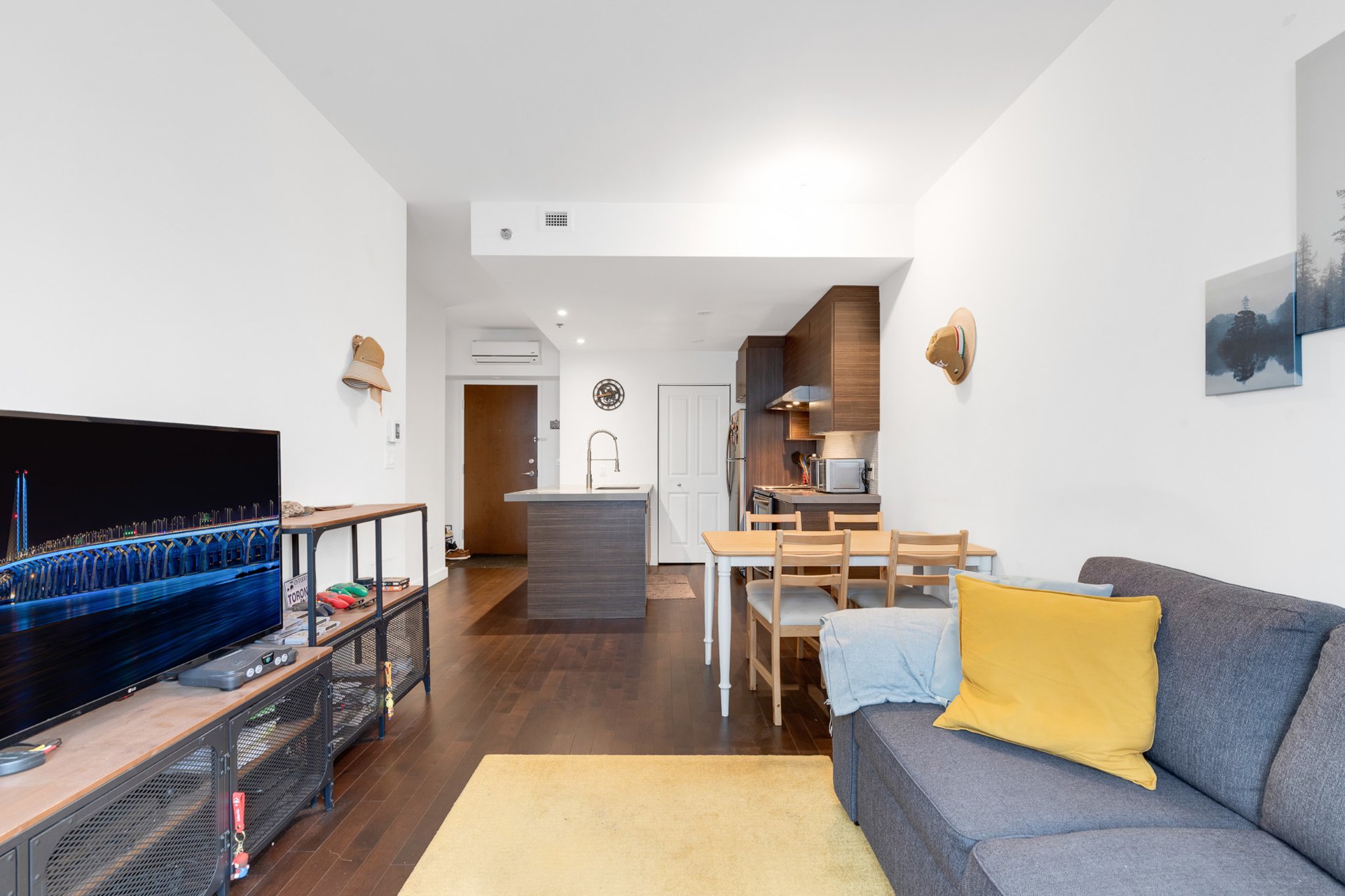
Living room
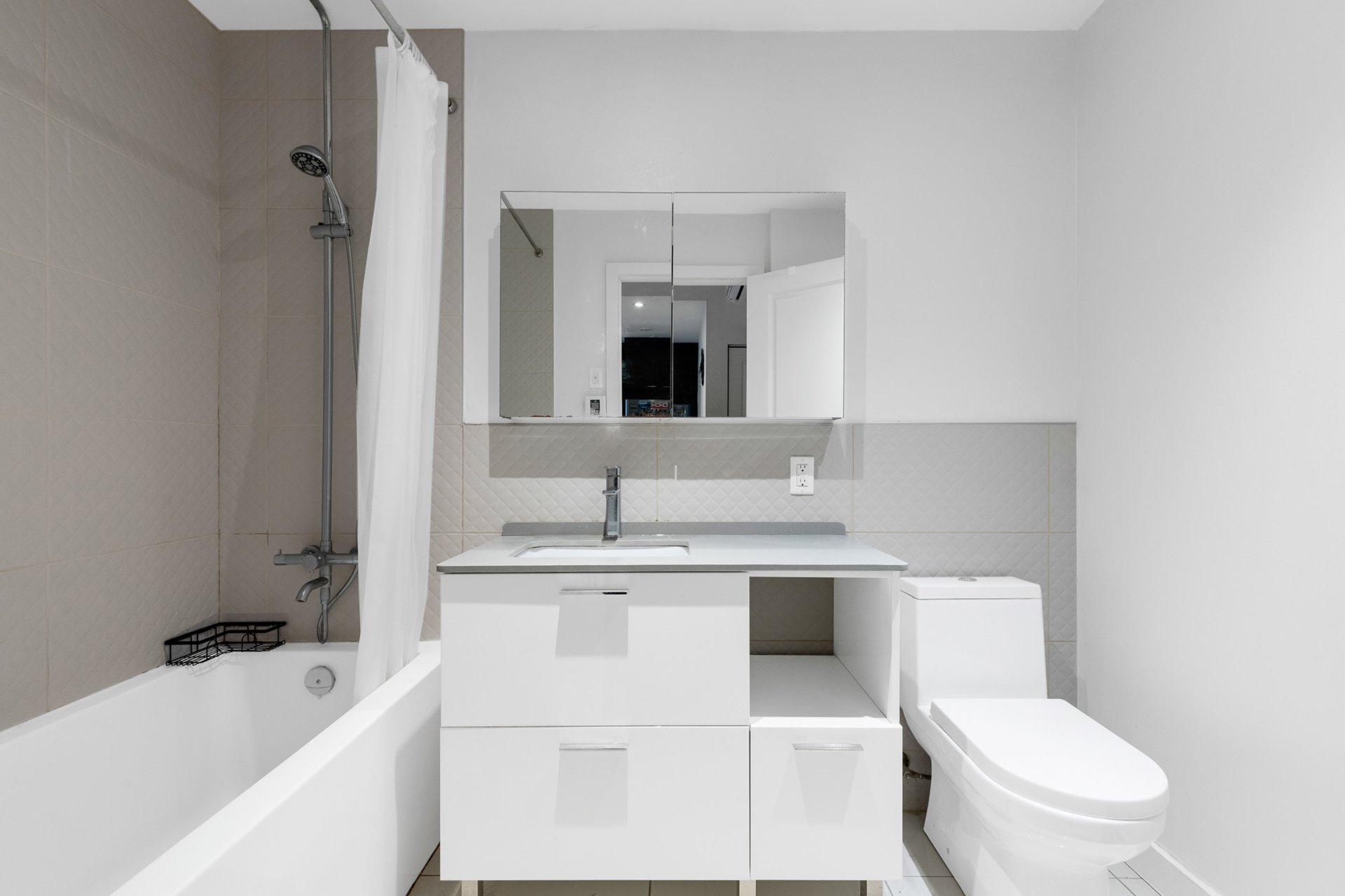
Bathroom
|
|
Description
Bright 3rd-floor 1-bedroom condo with open-concept layout, hardwood floors, and quartz countertops. Includes fridge, stove, microwave, washer/dryer, wall-mounted AC, and curtains. Prime location--just 5 minutes to Namur & De la Savane metro, with easy access to HWY 15/40 and all amenities. Enjoy Club VUE facilities: gym, indoor pool, cinema, lounge, spa, and landscaped terrace. Perfect for professionals or investors!
Unique and extensive common areas Club VUE, offering a
fully equipped exercise room, pool, cinema room, reception
room,
lounge area, recreation room, and nicely landscaped terrace.
fully equipped exercise room, pool, cinema room, reception
room,
lounge area, recreation room, and nicely landscaped terrace.
Inclusions: Stove, Fridge, Dishwasher, Washer and Dryer
Exclusions : N/A
| BUILDING | |
|---|---|
| Type | Apartment |
| Style | Detached |
| Dimensions | 0x0 |
| Lot Size | 0 |
| EXPENSES | |
|---|---|
| Co-ownership fees | $ 2976 / year |
| Municipal Taxes (2025) | $ 1706 / year |
| School taxes (2025) | $ 205 / year |
|
ROOM DETAILS |
|||
|---|---|---|---|
| Room | Dimensions | Level | Flooring |
| Kitchen | 8.6 x 8.9 P | 3rd Floor | Wood |
| Living room | 10 x 8.11 P | 3rd Floor | Wood |
| Dining room | 10 x 7 P | 3rd Floor | |
| Bedroom | 13 x 10 P | 3rd Floor | Wood |
| Bathroom | 5.4 x 8.8 P | 3rd Floor | |
|
CHARACTERISTICS |
|
|---|---|
| Proximity | Bicycle path, Daycare centre, Highway, Park - green area, Public transport |
| Available services | Common areas, Exercise room, Indoor pool, Sauna |
| Heating system | Electric baseboard units |
| Heating energy | Electricity |
| Easy access | Elevator |
| Sewage system | Municipal sewer |
| Water supply | Municipality |
| Zoning | Residential |