472 Rue Damien Cyr, Laval (Sainte-Rose), QC H7L5V9 $769,000
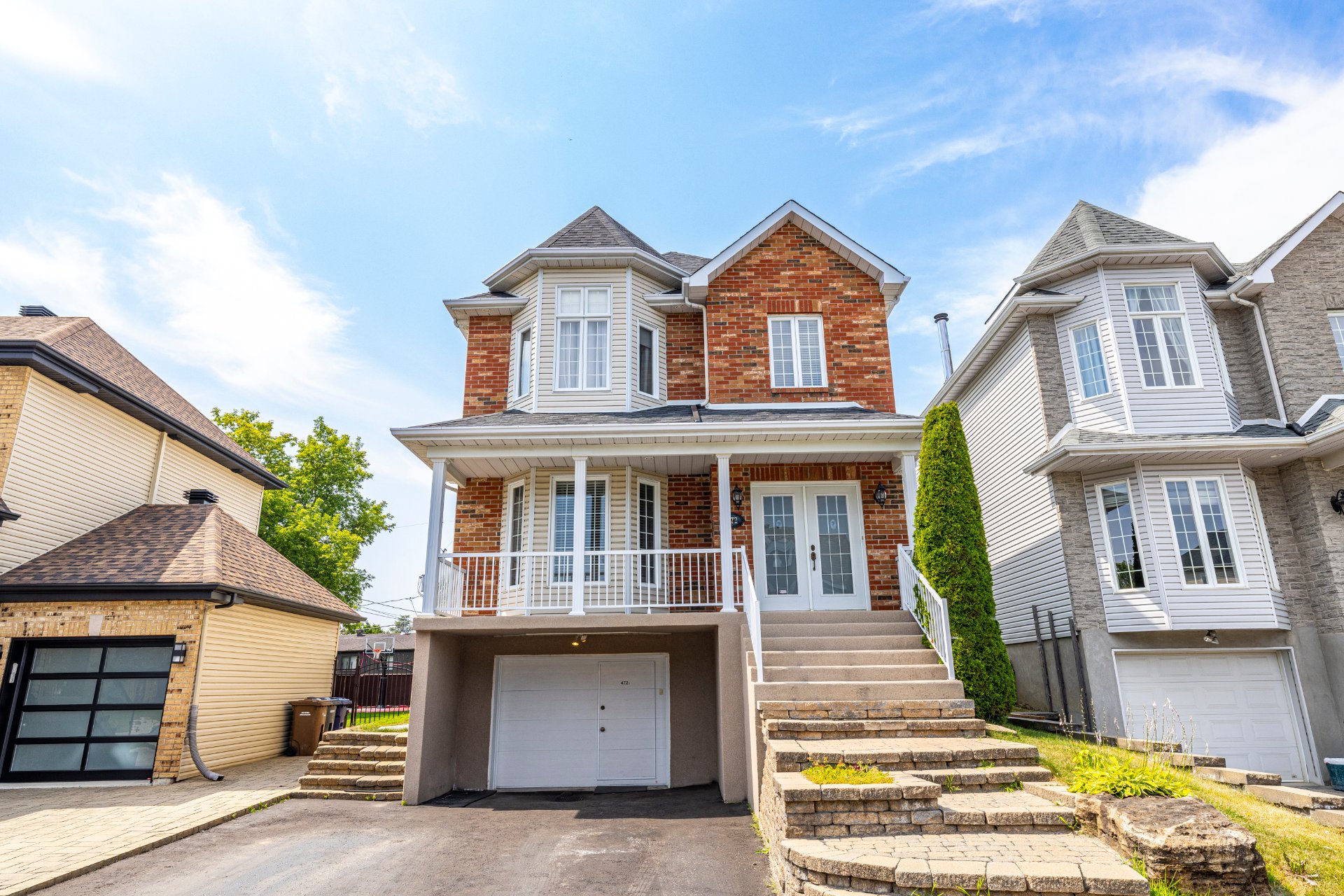
Aerial photo
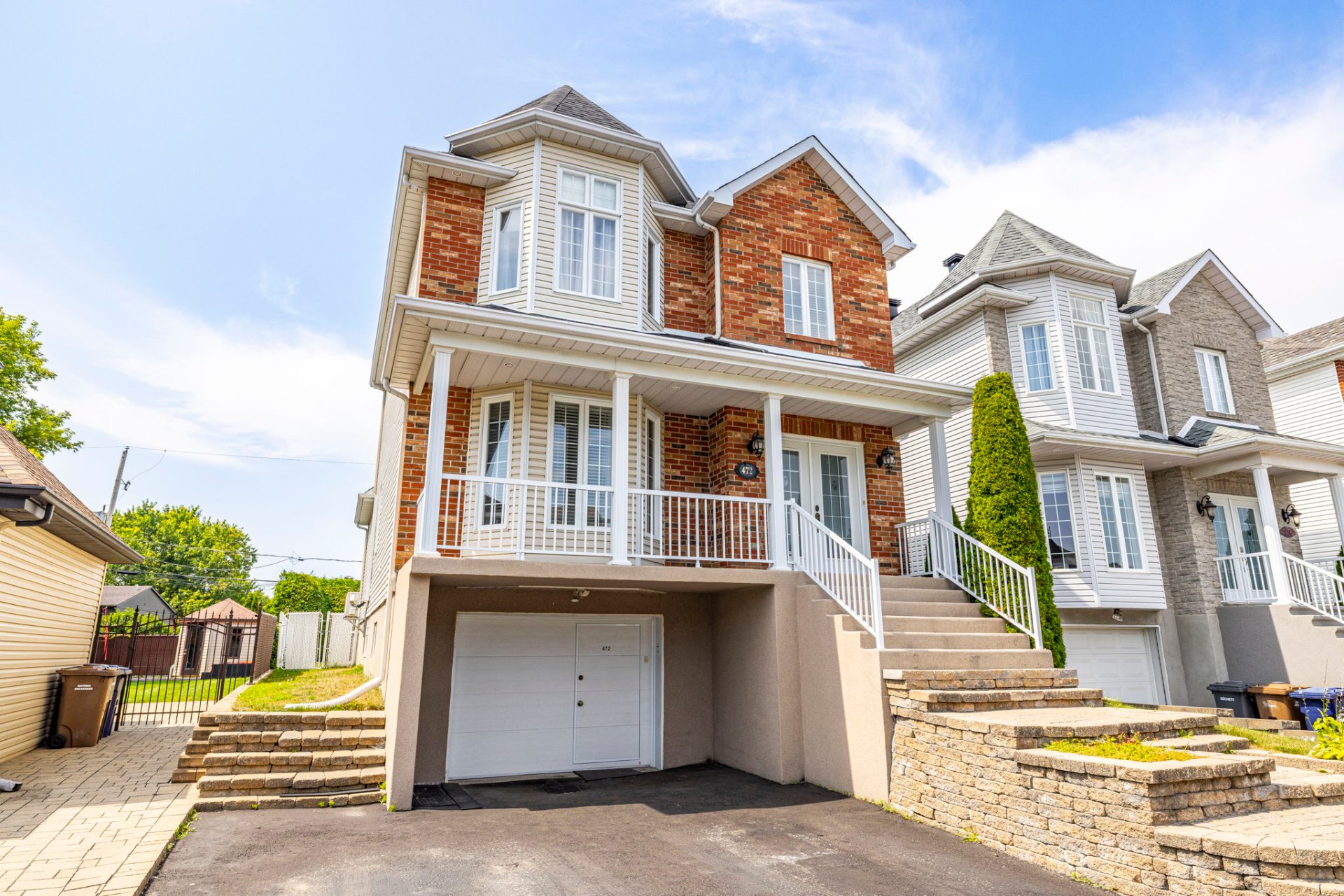
Aerial photo
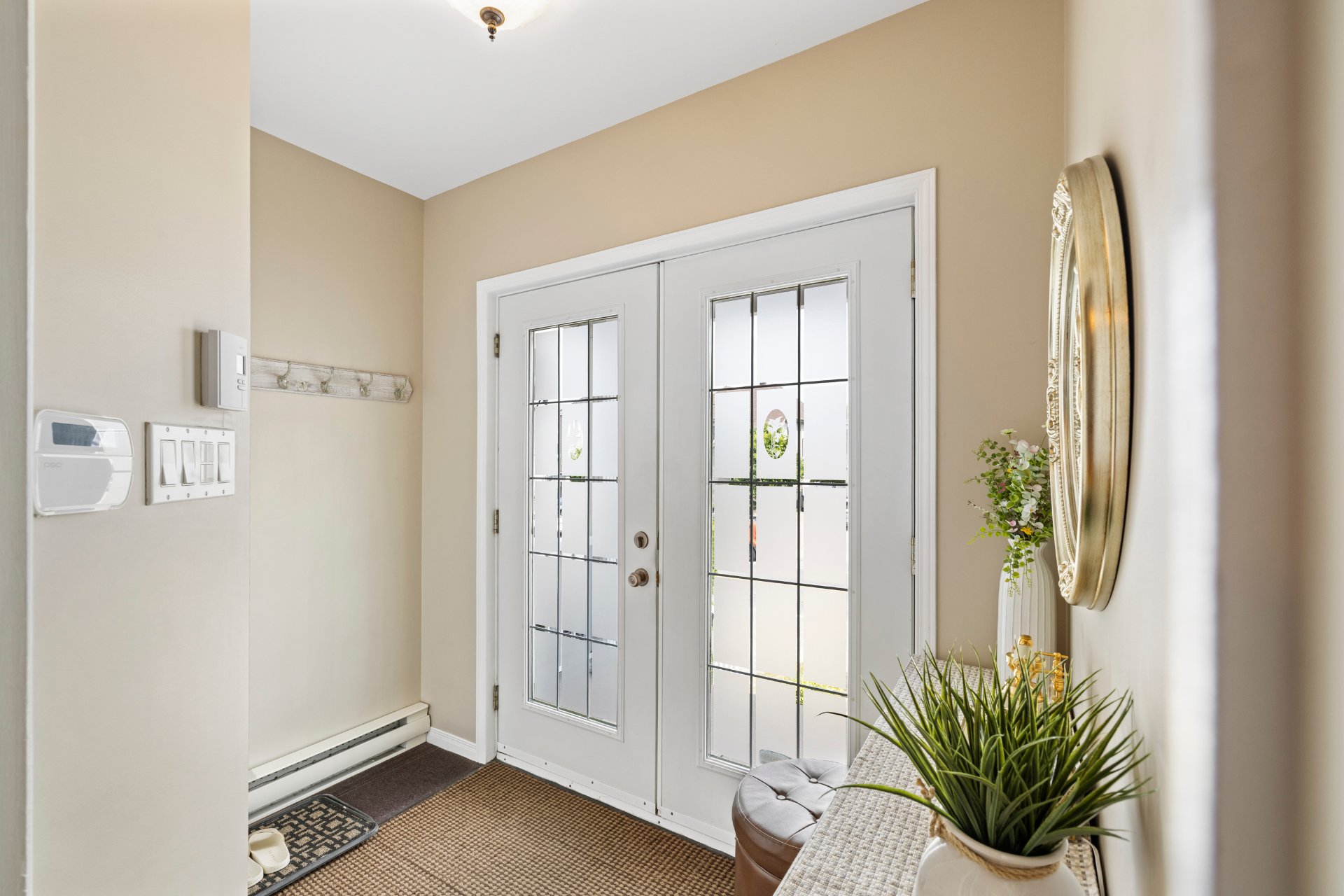
Hallway
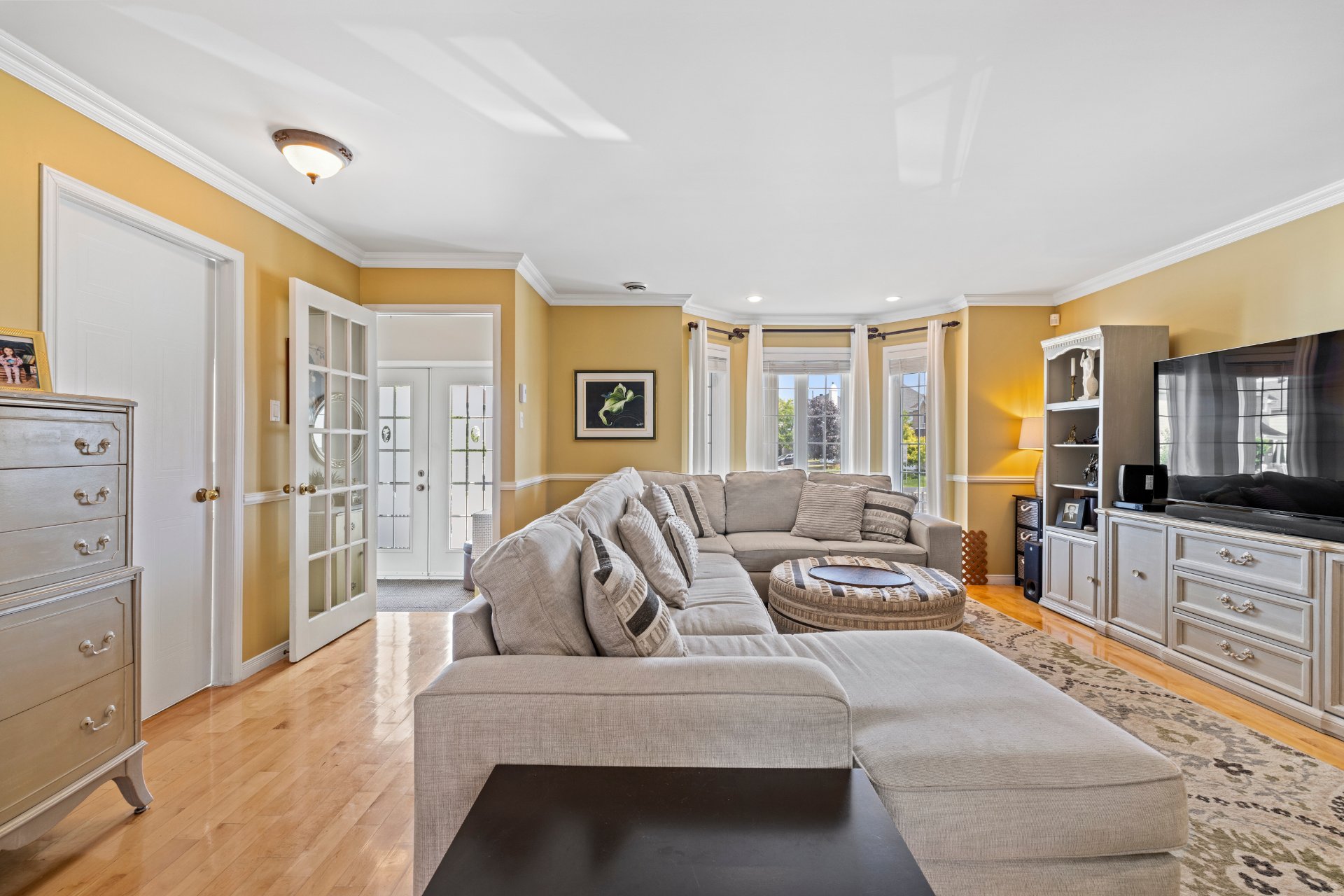
Living room
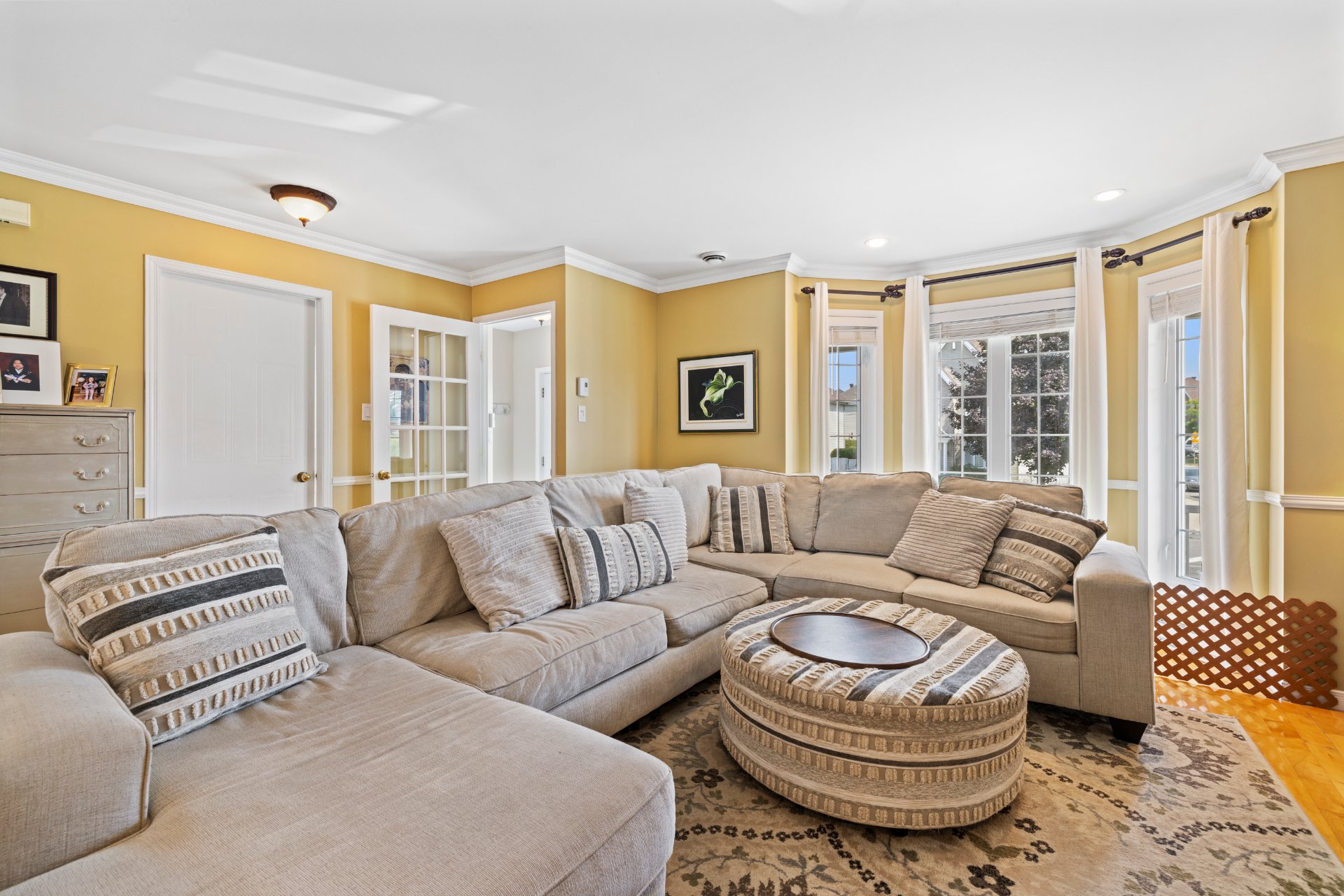
Living room
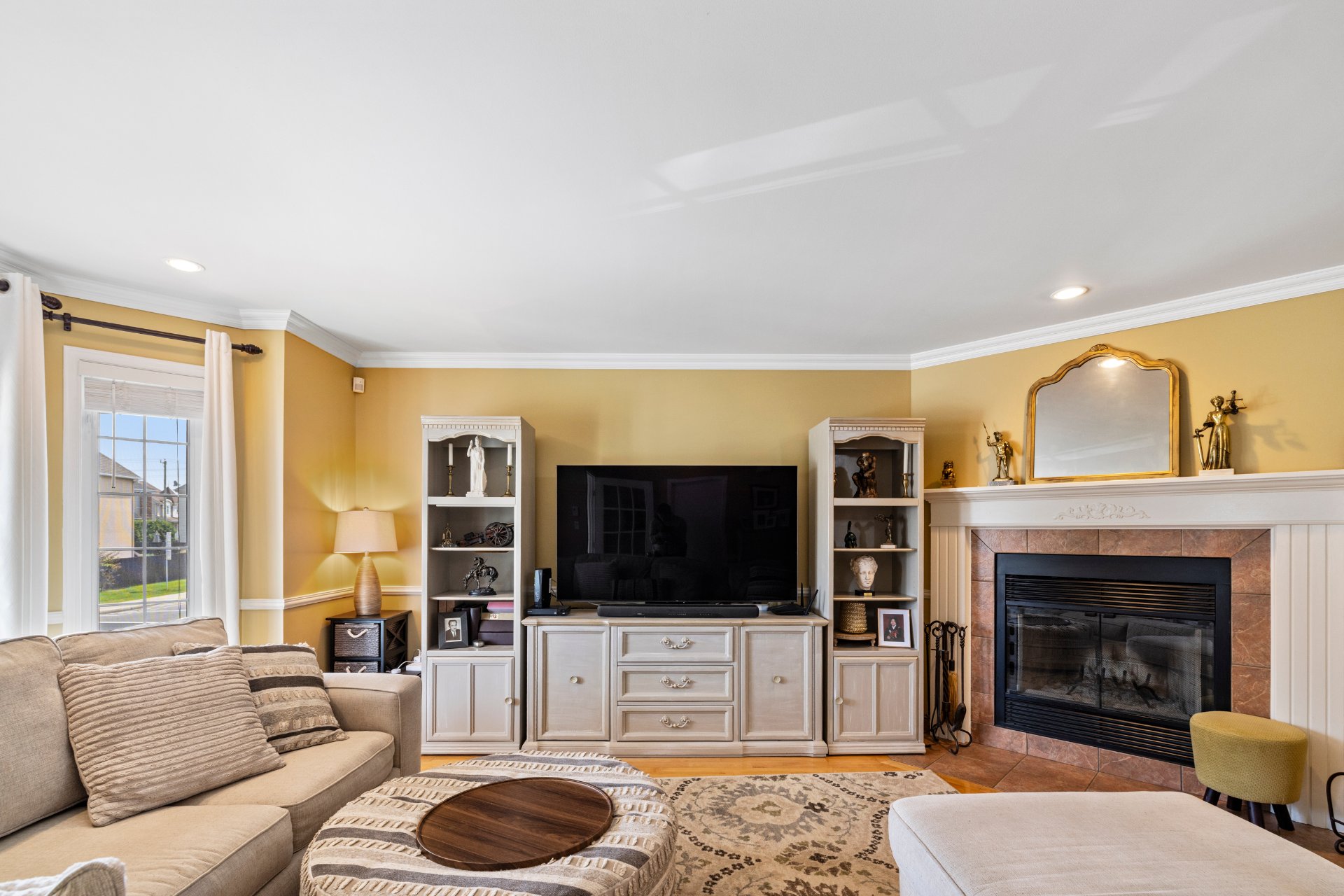
Living room
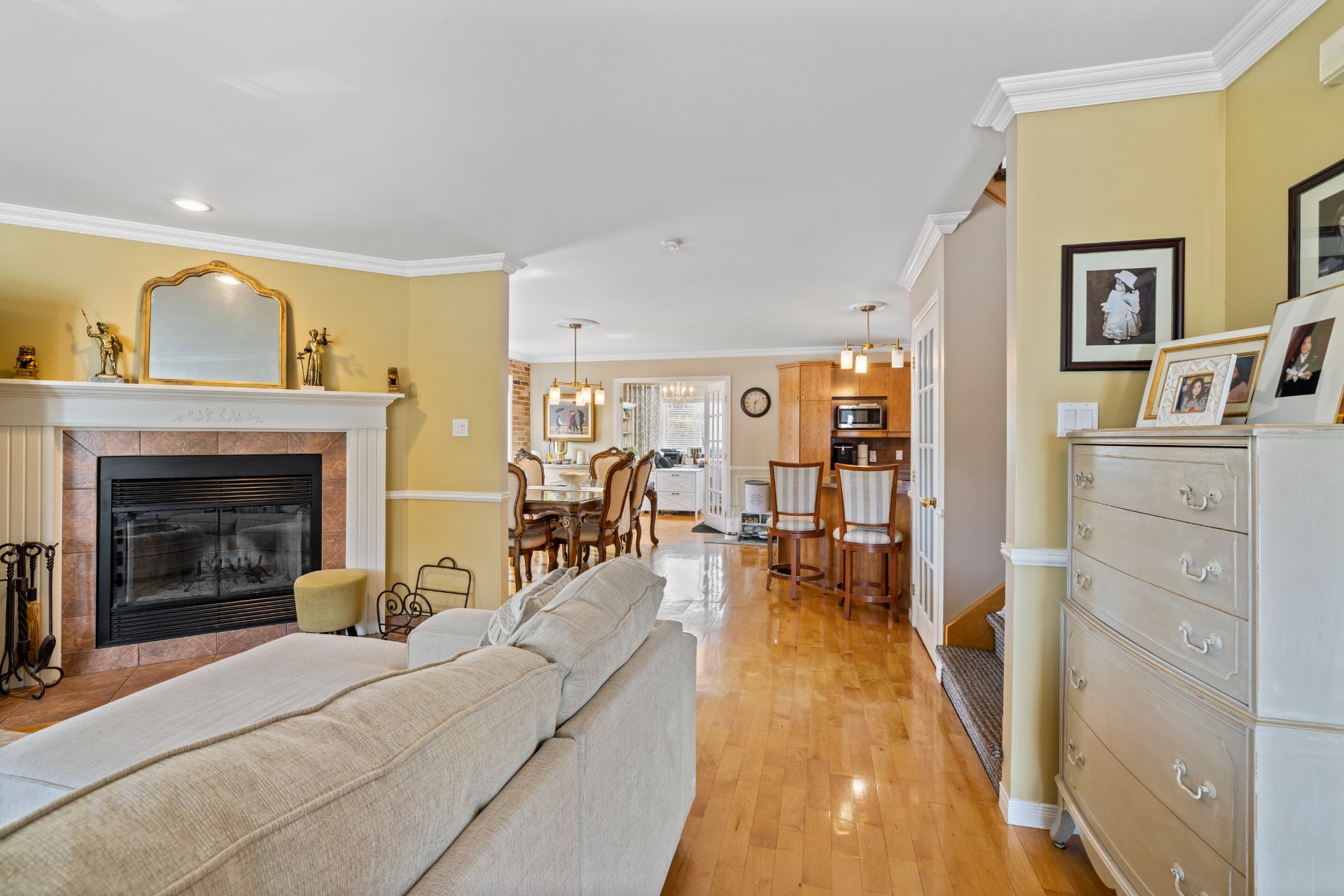
Living room
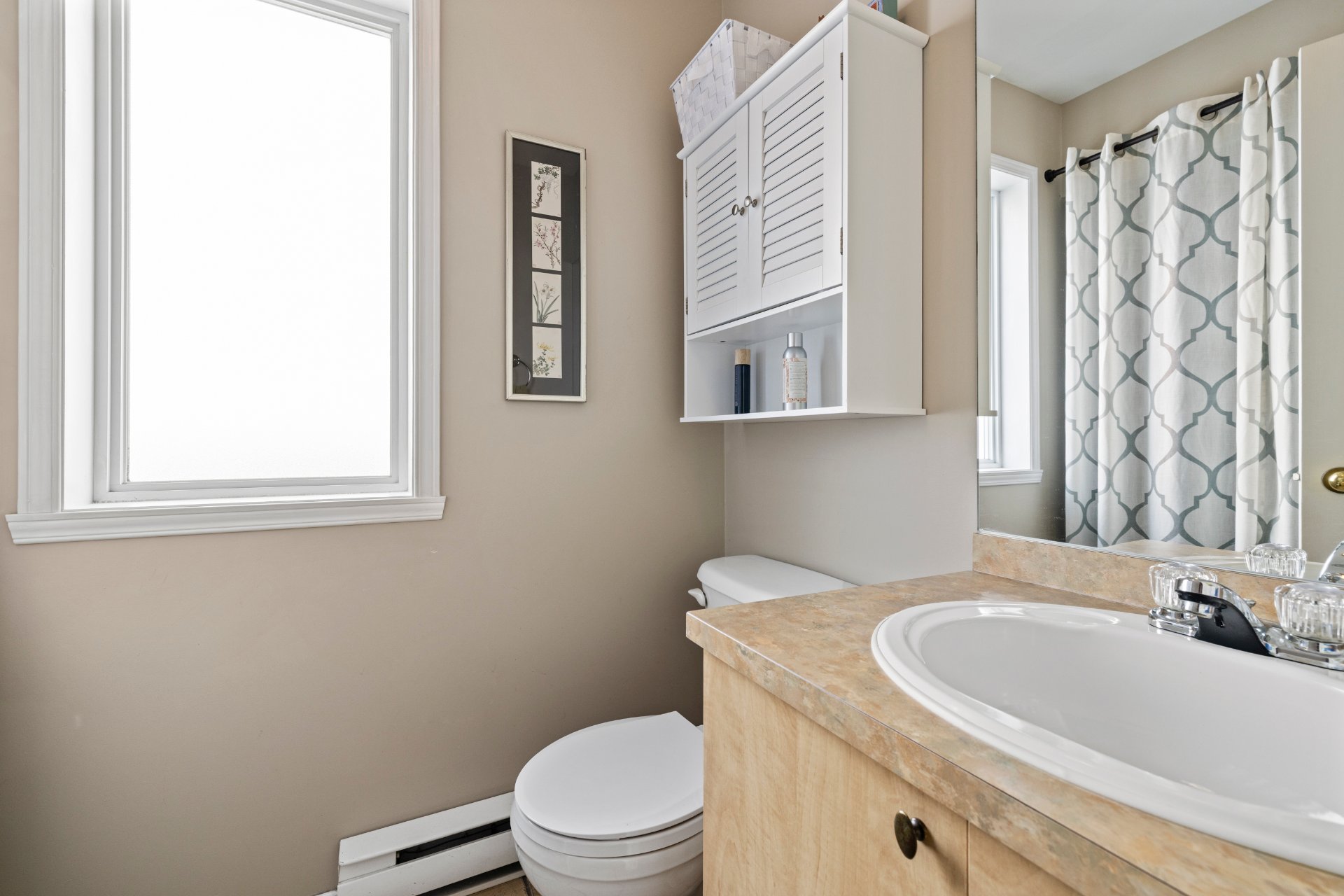
Laundry room
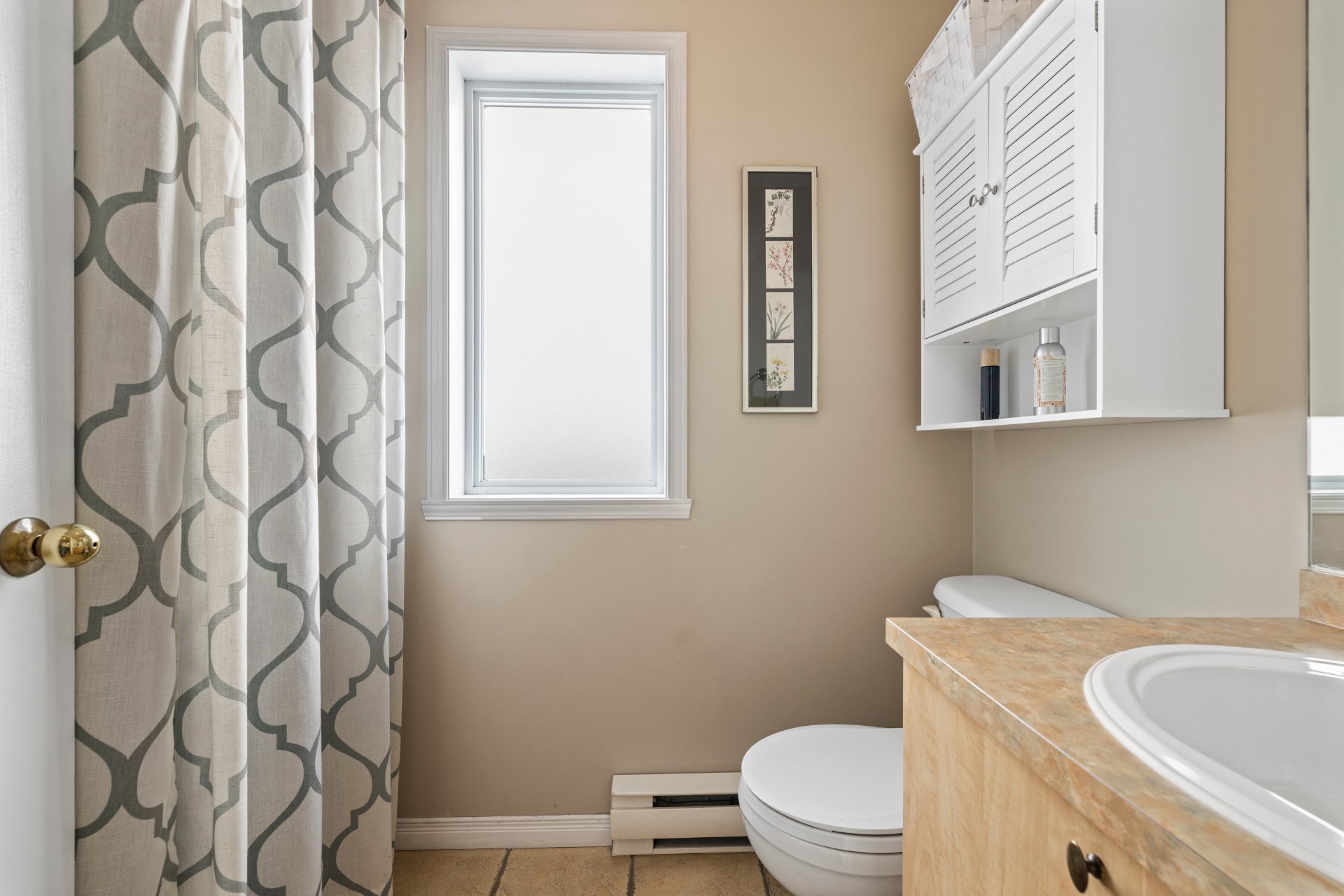
Washroom
|
|
Description
Located in the prime sector of Laval's Sainte-Rose, this charming 2-storey detached home (built in 2000) offers 6 bedrooms, 1 full bathroom, and 2 powder rooms with the basement powder room easily convertible into a full bathroom. The garage has been transformed into a stylish mud room and finished basement. Bright, well-maintained living spaces make it ideal for family life. Enjoy an above-ground pool and landscaped yard. Close to schools, parks, and all amenities move-in ready!
Inclusions: Blinds,light fixtures,fridge,stove,dishwasher,washer,dryer
Exclusions : Fridge in the basement,standup freezer in basement
| BUILDING | |
|---|---|
| Type | Two or more storey |
| Style | Detached |
| Dimensions | 38x36 M |
| Lot Size | 4380 PC |
| EXPENSES | |
|---|---|
| Municipal Taxes (2025) | $ 3892 / year |
| School taxes (2025) | $ 436 / year |
|
ROOM DETAILS |
|||
|---|---|---|---|
| Room | Dimensions | Level | Flooring |
| Veranda | 11.0 x 12.9 P | Ground Floor | Wood |
| Dining room | 9.9 x 14.0 P | Ground Floor | Wood |
| Kitchen | 13.0 x 14.0 P | Ground Floor | Ceramic tiles |
| Living room | 15.0 x 18.10 P | Ground Floor | Wood |
| Washroom | 5.1 x 8.4 P | Ground Floor | Tiles |
| Primary bedroom | 12.9 x 17.4 P | 2nd Floor | Wood |
| Walk-in closet | 8.9 x 4.2 P | 2nd Floor | Wood |
| Bedroom | 9.10 x 10.7 P | 2nd Floor | Wood |
| Bedroom | 10.0 x 10.4 P | 2nd Floor | Wood |
| Bathroom | 9.7 x 15.3 P | 2nd Floor | Tiles |
| Bedroom | 11.4 x 12.9 P | Basement | Floating floor |
| Bedroom | 9.0 x 12.0 P | Basement | Floating floor |
| Bedroom | 9.11 x 12.9 P | Basement | Floating floor |
| Family room | 15.11 x 10.4 P | Basement | Floating floor |
| Washroom | 4.11 x 5.11 P | Basement | Tiles |
|
CHARACTERISTICS |
|
|---|---|
| Pool | Above-ground |
| Driveway | Asphalt |
| Roofing | Asphalt shingles |
| Proximity | Bicycle path |
| Heating system | Electric baseboard units |
| Heating energy | Electricity, Wood |
| Landscaping | Fenced, Land / Yard lined with hedges, Landscape |
| Basement | Finished basement |
| Cupboard | Melamine |
| Sewage system | Municipal sewer |
| Water supply | Municipality |
| Restrictions/Permissions | Pets allowed |
| Foundation | Poured concrete |
| Zoning | Residential |
| Siding | Vinyl |
| Hearth stove | Wood fireplace |