46 Crois. Aldred, Hampstead, QC H3X3G1 $3,400/M
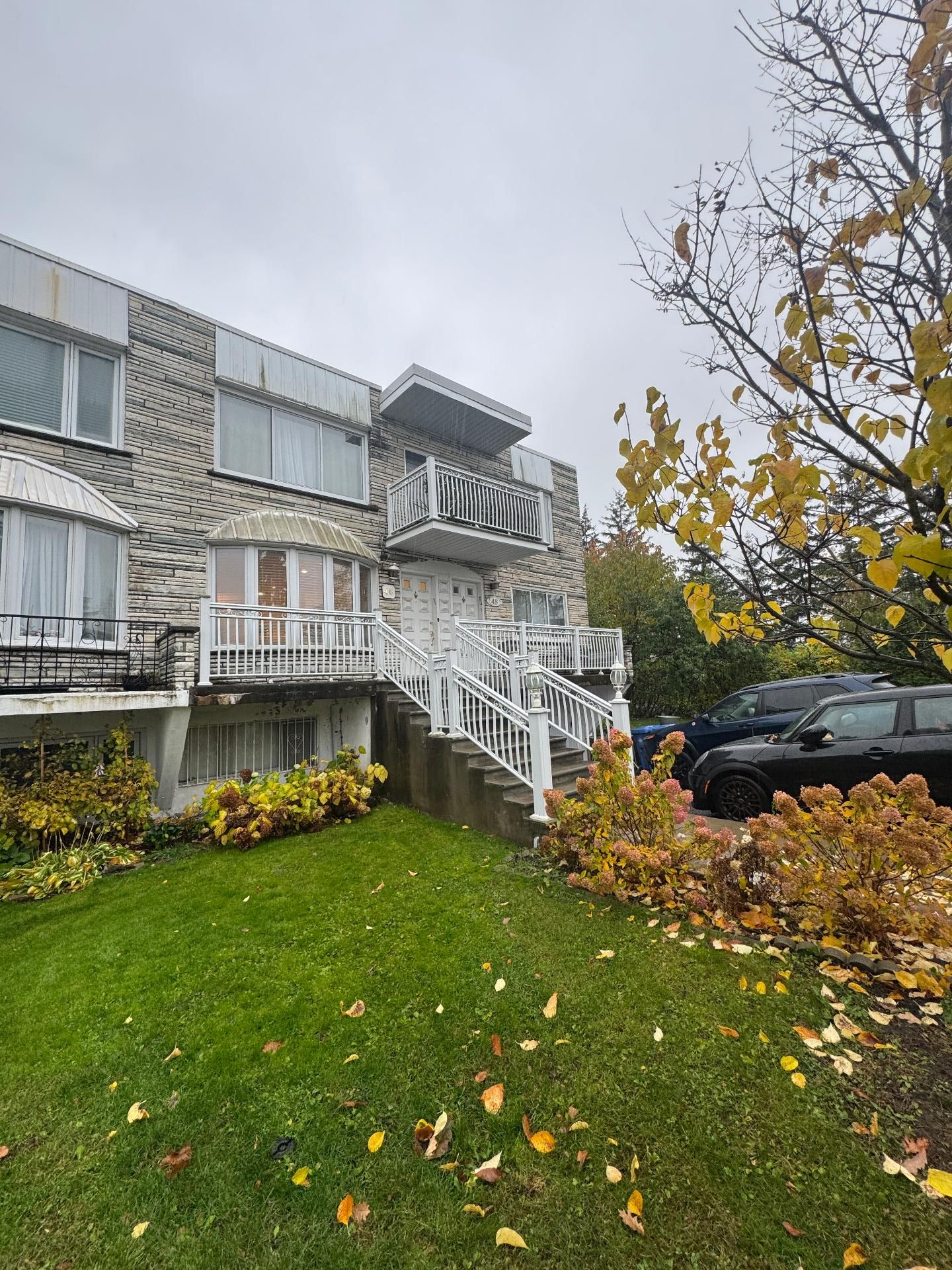
Exterior
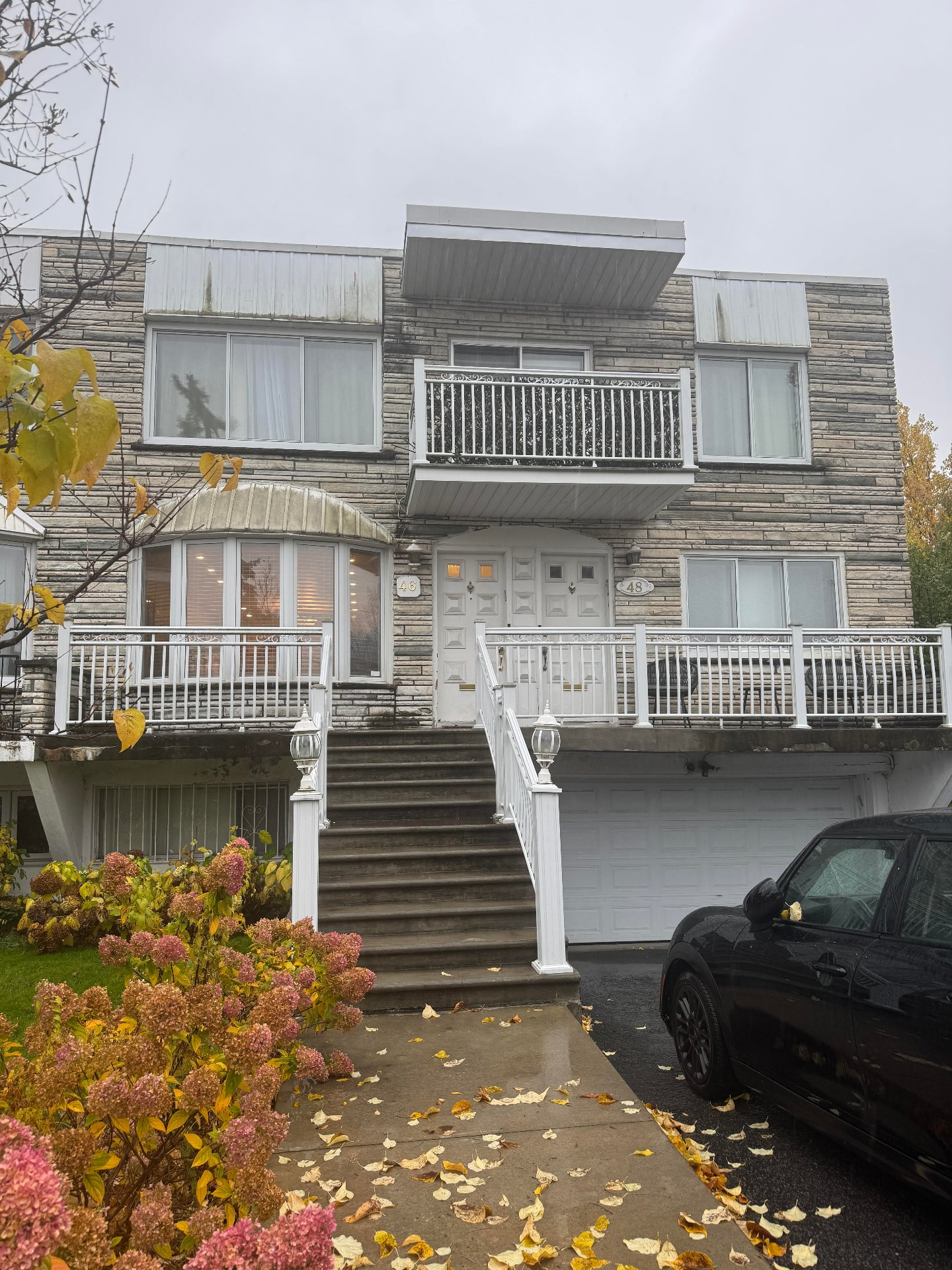
Exterior
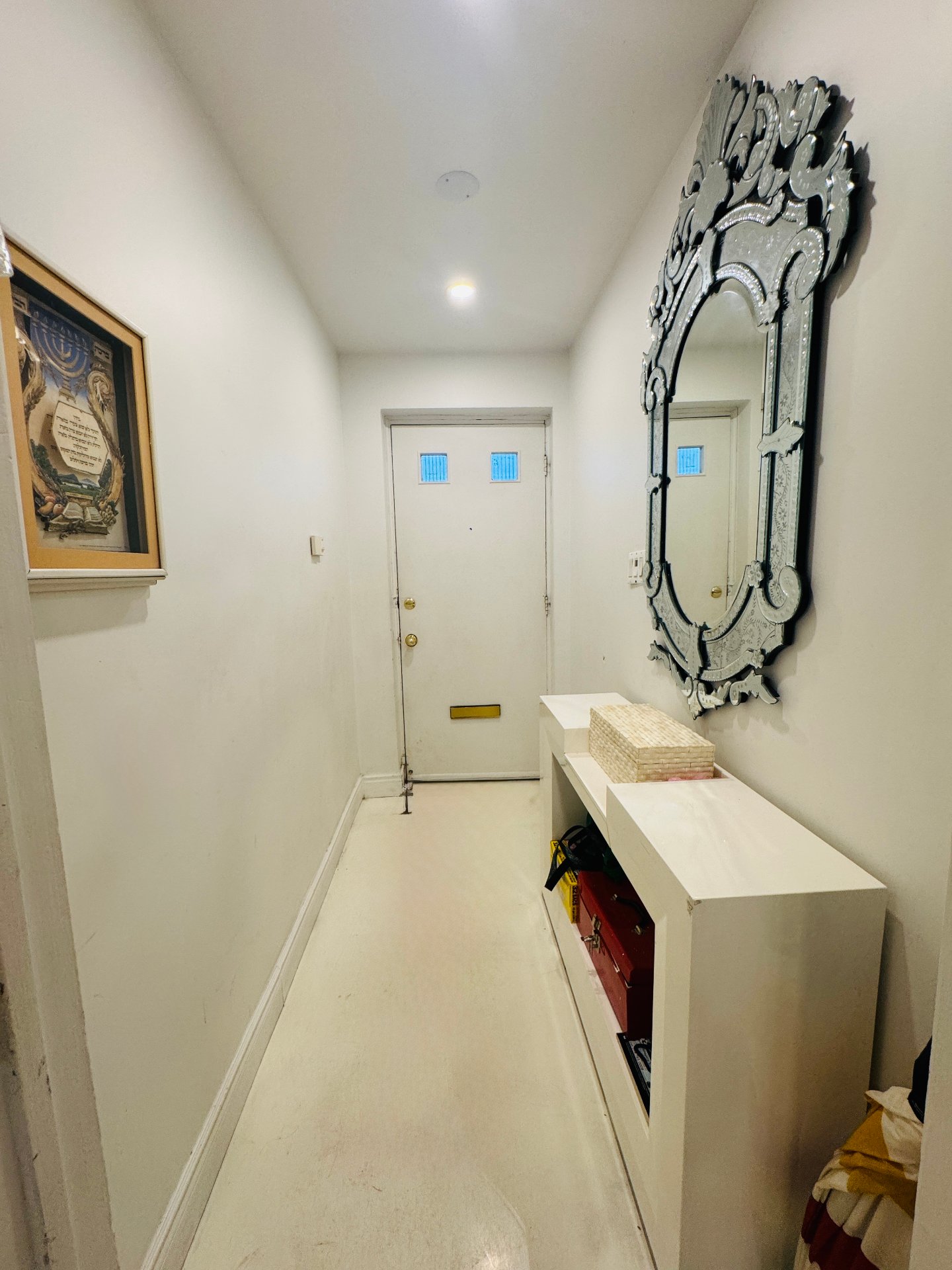
Exterior entrance
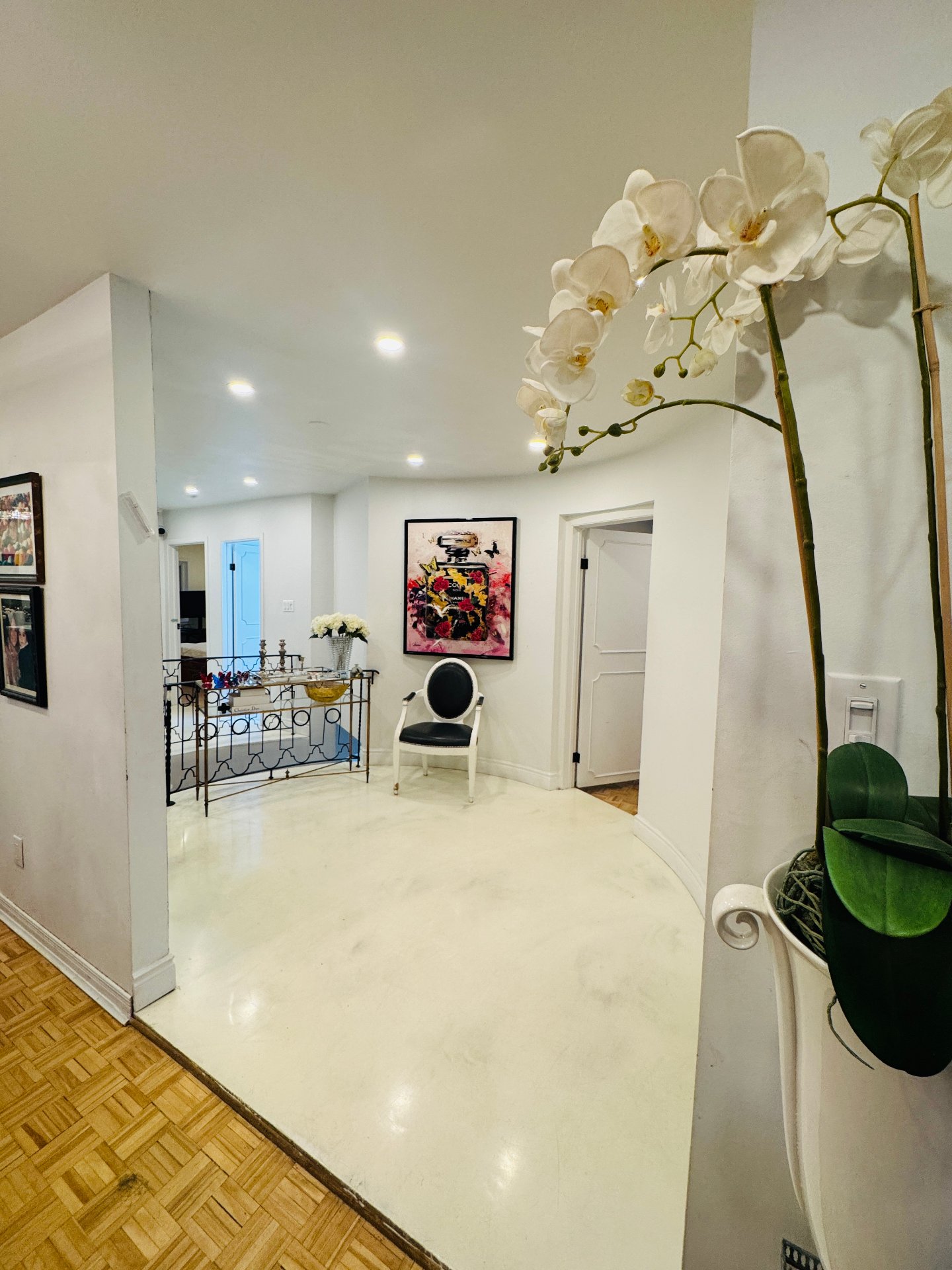
Hallway
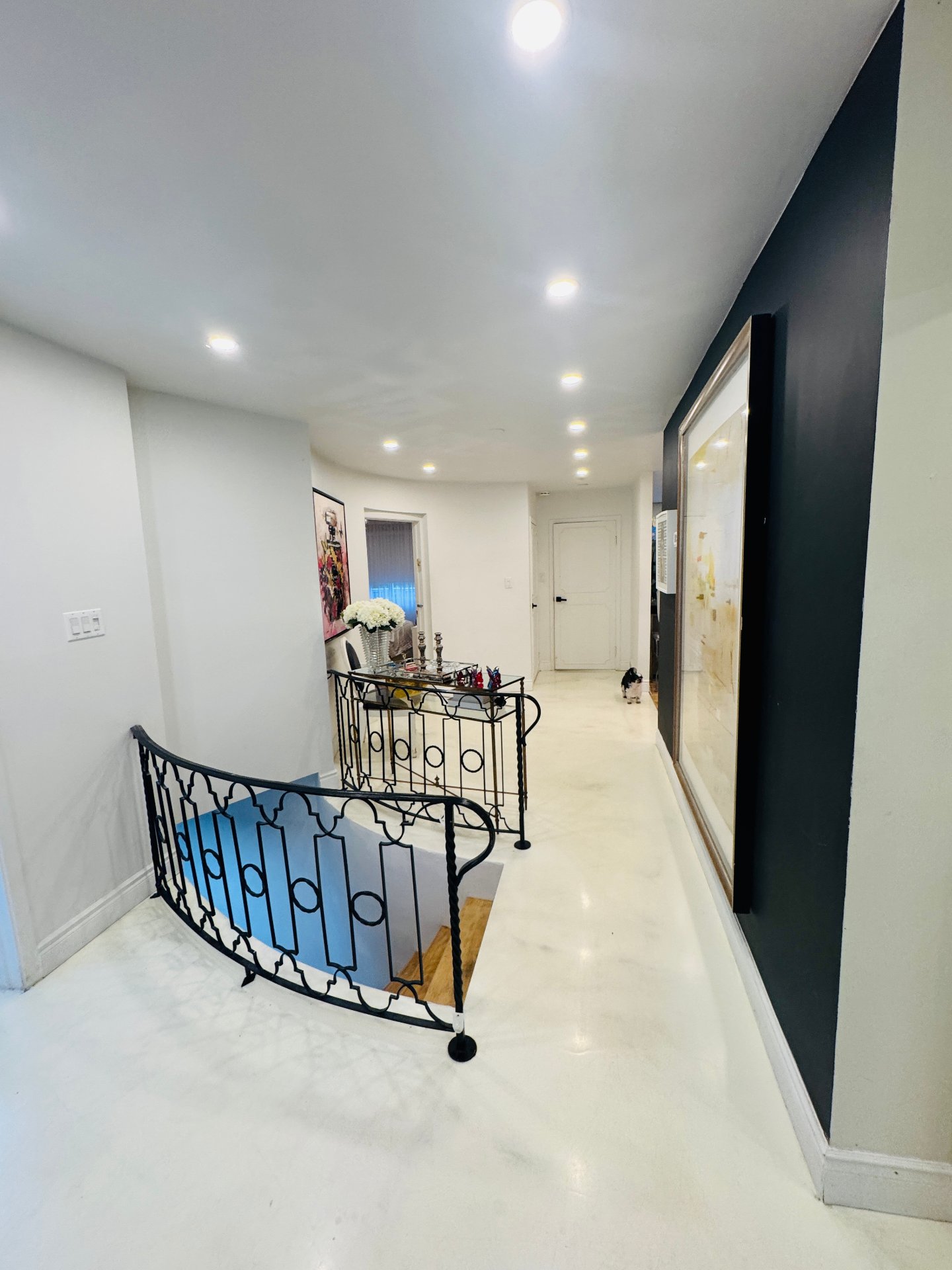
Hallway
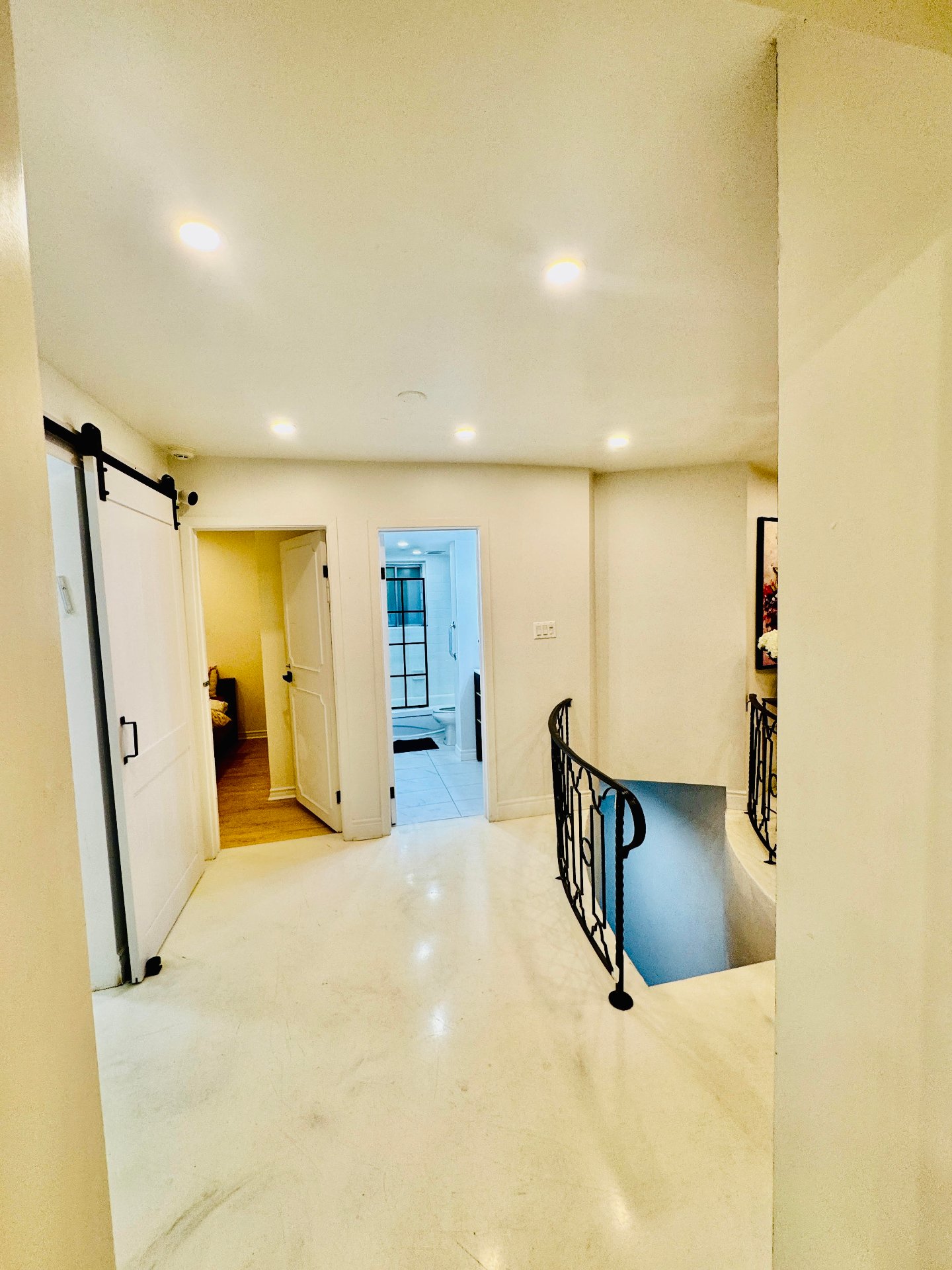
Hallway
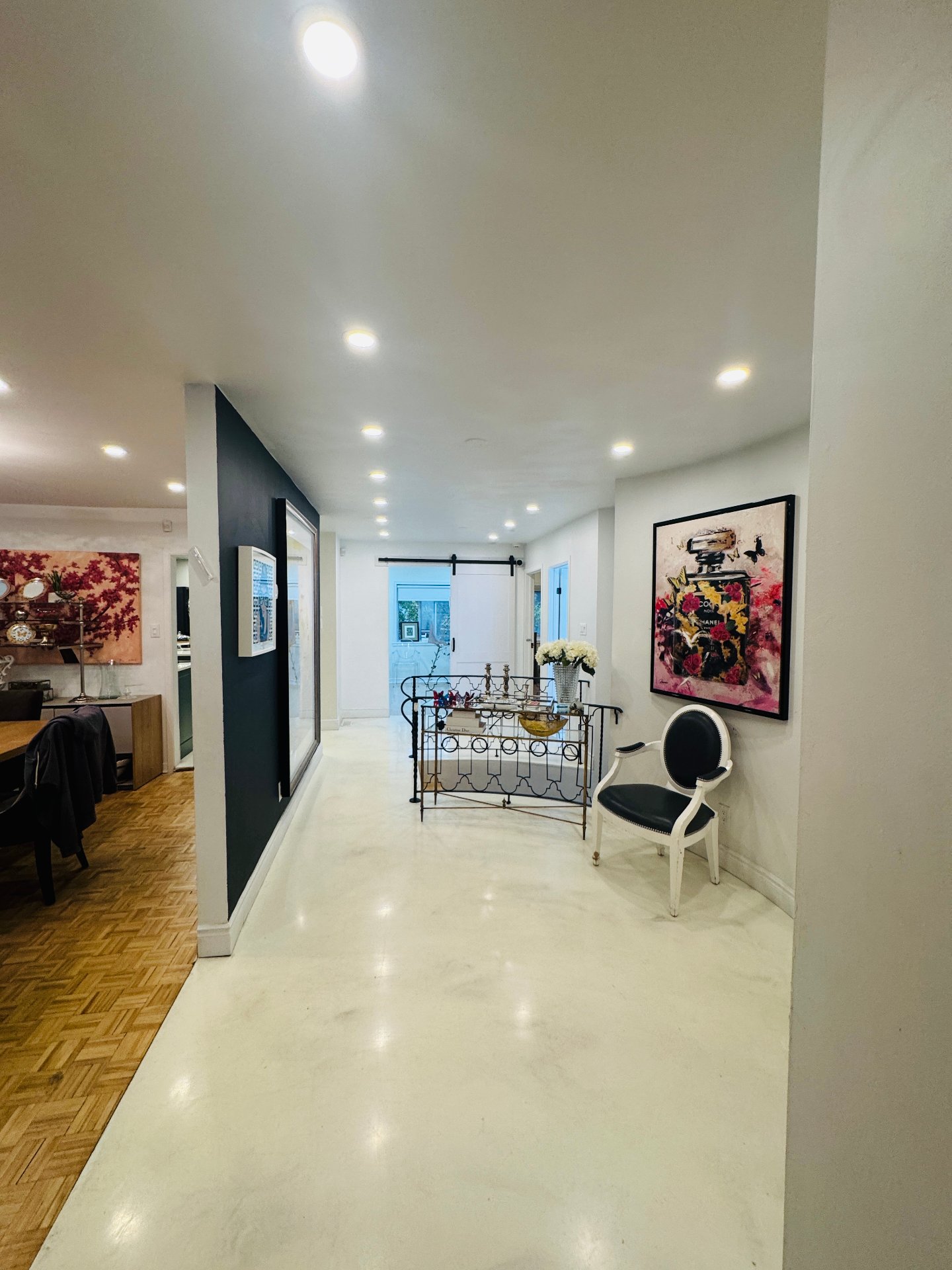
Hallway
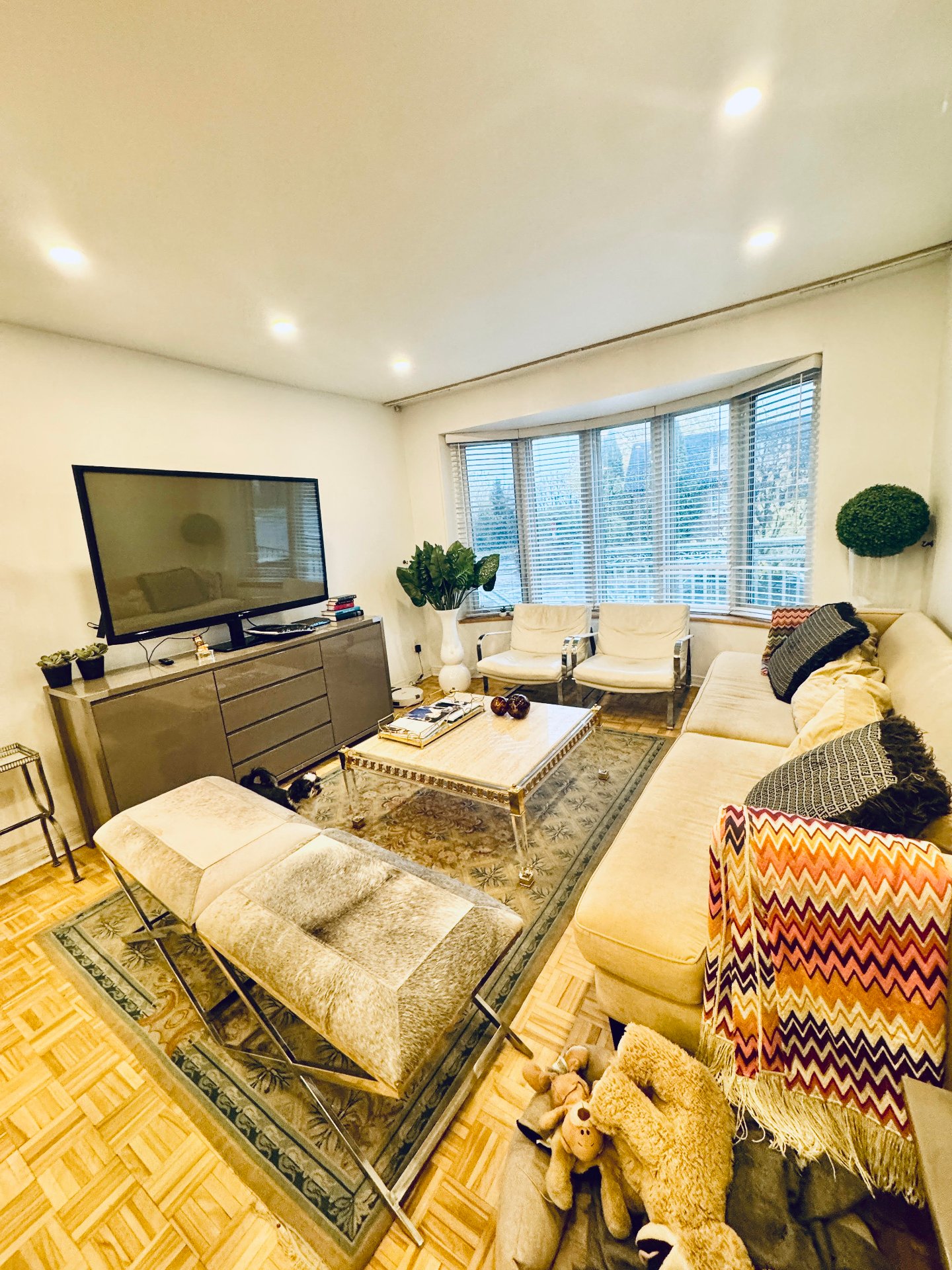
Living room
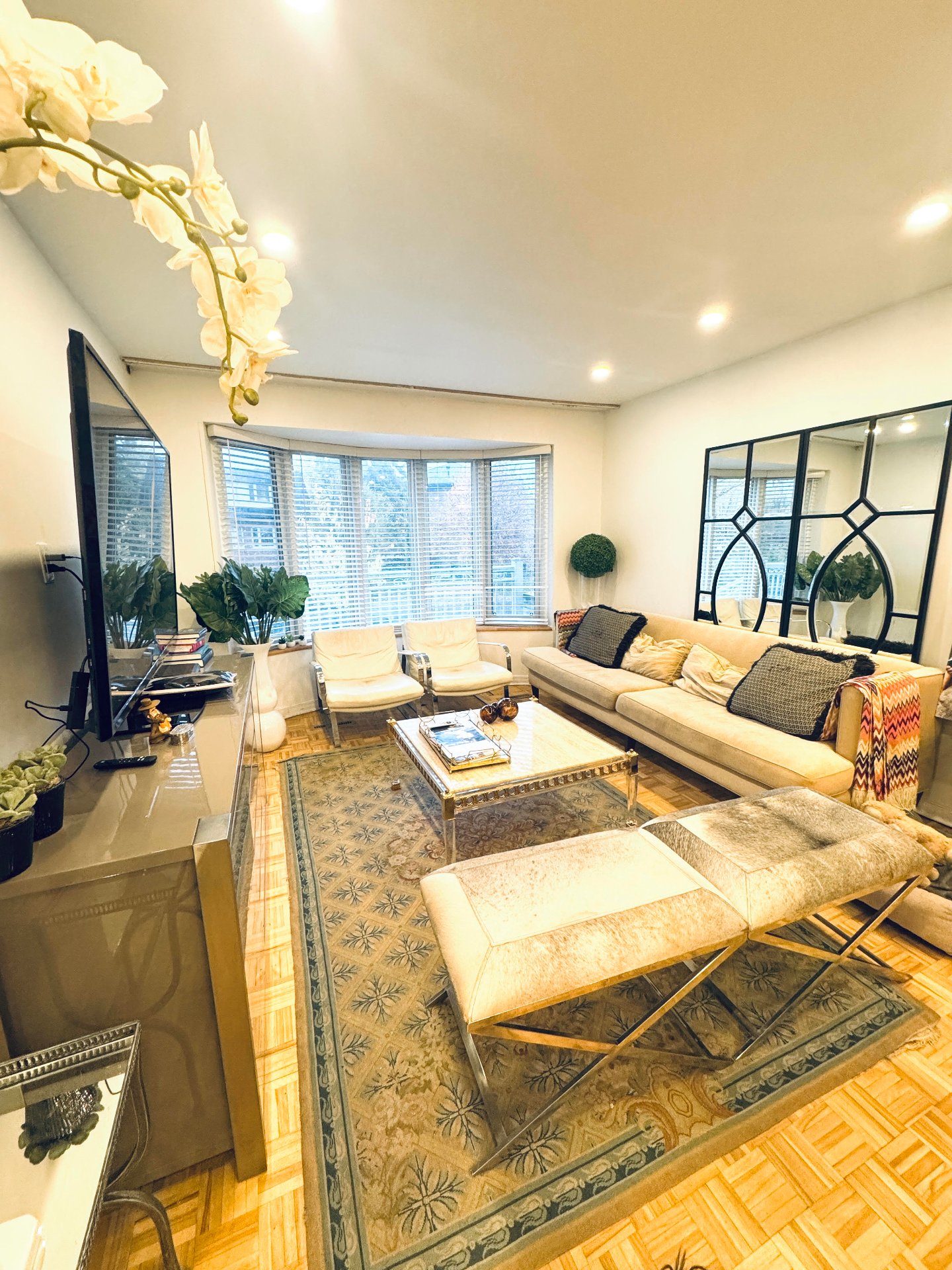
Living room
|
|
Description
Welcome to 46 Crois. Aldred in Hampstead! Beautiful lower unit featuring a stunning modern kitchen with appliances, separate dining and living rooms with bay windows, hallway, kitchen and vestibule with epoxy flooring, 3 bedrooms and 2 full bathrooms including a primary with ensuite and walk-in closet. Finished basement, private exclusive backyard, and 2 exterior tandem parking spaces. Available within 30 days of an accepted offer.
Lease Terms and Conditions
1). Approval Conditions
- The lease is conditional upon proof of employment and a
satisfactory credit check.
2). Lease Duration
- Minimum lease term: 12 months.
- Short-term rentals, Airbnb, and subletting are strictly
prohibited.
3). Payments
- The first month's rent is due at the time of lease
signing.
4). Tenant Responsibilities
- The tenant is responsible for all damages to the condo or
building, including those caused by clogged pipes or
toilets due to misuse, negligence, or improper disposal of
materials.
- The tenant must carry tenant liability insurance with
coverage of at least $2,000,000. Proof of insurance must be
provided no later than the move-in date and upon each lease
renewal.
- At the end of the lease, the tenant must return the
property in the same condition as on move-in day, excluding
normal wear and tear.
5). Landlord Responsibilities
- The landlord is responsible for repairs to the heating
system, air conditioning, and appliances, except in cases
of tenant negligence.
6). Restrictions
- Non-Smoking Policy: This is a non-smoking unit. The use
of tobacco or cannabis is strictly prohibited.
- No Cannabis Cultivation: Cannabis cultivation is not
permitted.
- No Pets: Pets are not allowed.
Inclusions: Refrigerator, Built-in stove,Induction cooktop, Dishwasher, Washer, Dryer, Light fixtures, Blinds, 2 exterior tandem driveway spaces.exclusive usage of the backyard
Exclusions : Electricity, heat, a/c, cable, hot water.
| BUILDING | |
|---|---|
| Type | Apartment |
| Style | Semi-detached |
| Dimensions | 0x0 |
| Lot Size | 0 |
| EXPENSES | |
|---|---|
| N/A |
|
ROOM DETAILS |
|||
|---|---|---|---|
| Room | Dimensions | Level | Flooring |
| Living room | 12.9 x 11.10 P | Ground Floor | Parquetry |
| Dining room | 12.4 x 11.10 P | Ground Floor | Parquetry |
| Kitchen | 10.9 x 17.2 P | Ground Floor | Other |
| Hallway | 8.5 x 25.1 P | Ground Floor | Other |
| Primary bedroom | 10.11 x 16.1 P | Ground Floor | Parquetry |
| Walk-in closet | 4.4 x 8.1 P | Ground Floor | Parquetry |
| Bathroom | 5.0 x 7.10 P | Ground Floor | Ceramic tiles |
| Bedroom | 11 x 9.7 P | Ground Floor | Floating floor |
| Bedroom | 9.11 x 14.7 P | Ground Floor | Floating floor |
| Bathroom | 4.10 x 9.10 P | Ground Floor | Ceramic tiles |
| Family room | 19.1 x 23.1 P | Basement | Wood |
|
CHARACTERISTICS |
|
|---|---|
| Basement | 6 feet and over, Finished basement |
| Bathroom / Washroom | Adjoining to primary bedroom |
| Heating system | Air circulation |
| Driveway | Asphalt |
| Equipment available | Central air conditioning, Central heat pump, Private balcony, Private yard |
| Heating energy | Electricity |
| Proximity | Elementary school, Golf, High school, Highway, Park - green area, Public transport |
| Sewage system | Municipal sewer |
| Water supply | Municipality |
| Restrictions/Permissions | No pets allowed |
| Parking | Outdoor |
| Zoning | Residential |