455 Rue St Pierre, Montréal (Ville-Marie), QC H2Y2M8 $589,000
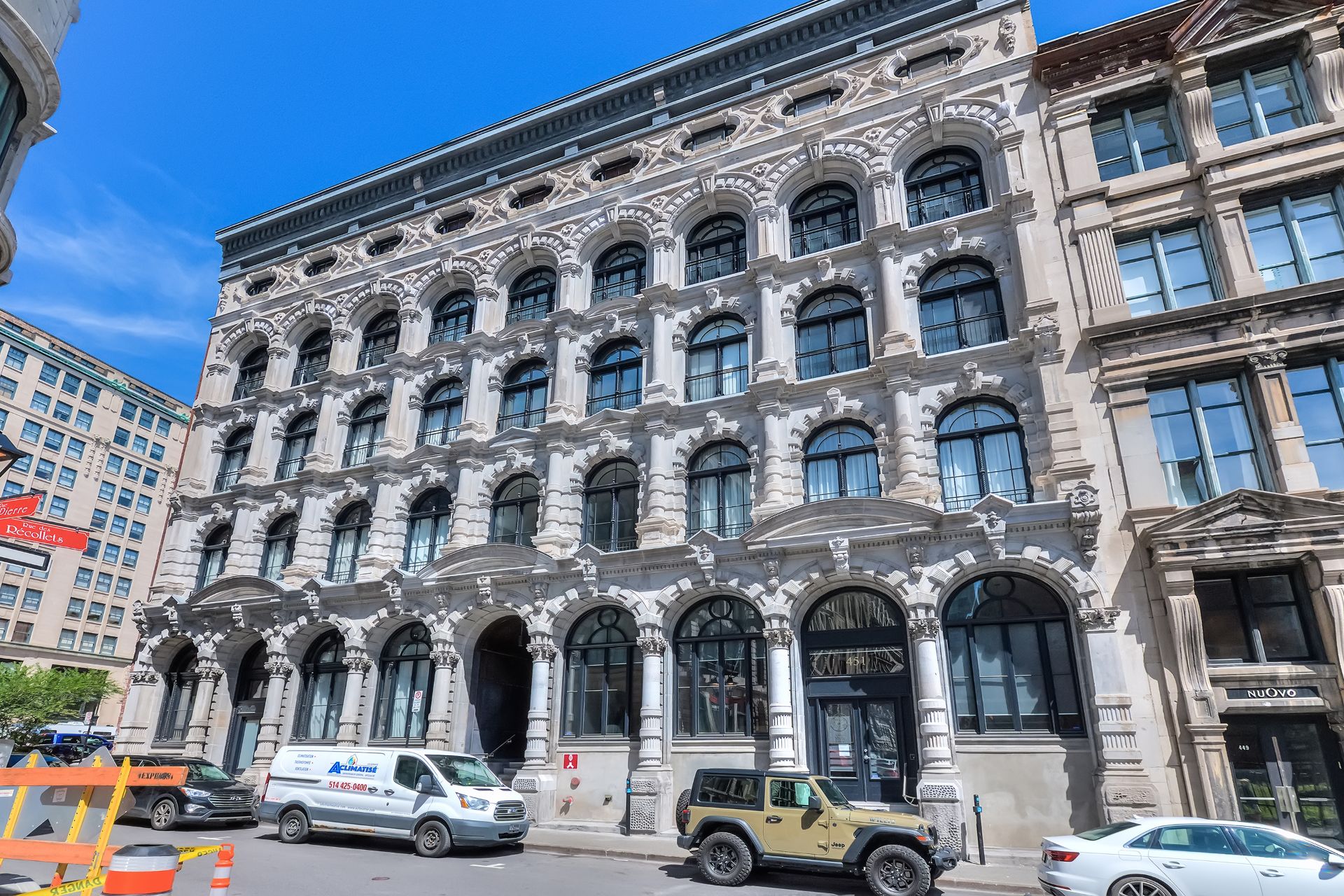
Exterior

Hallway
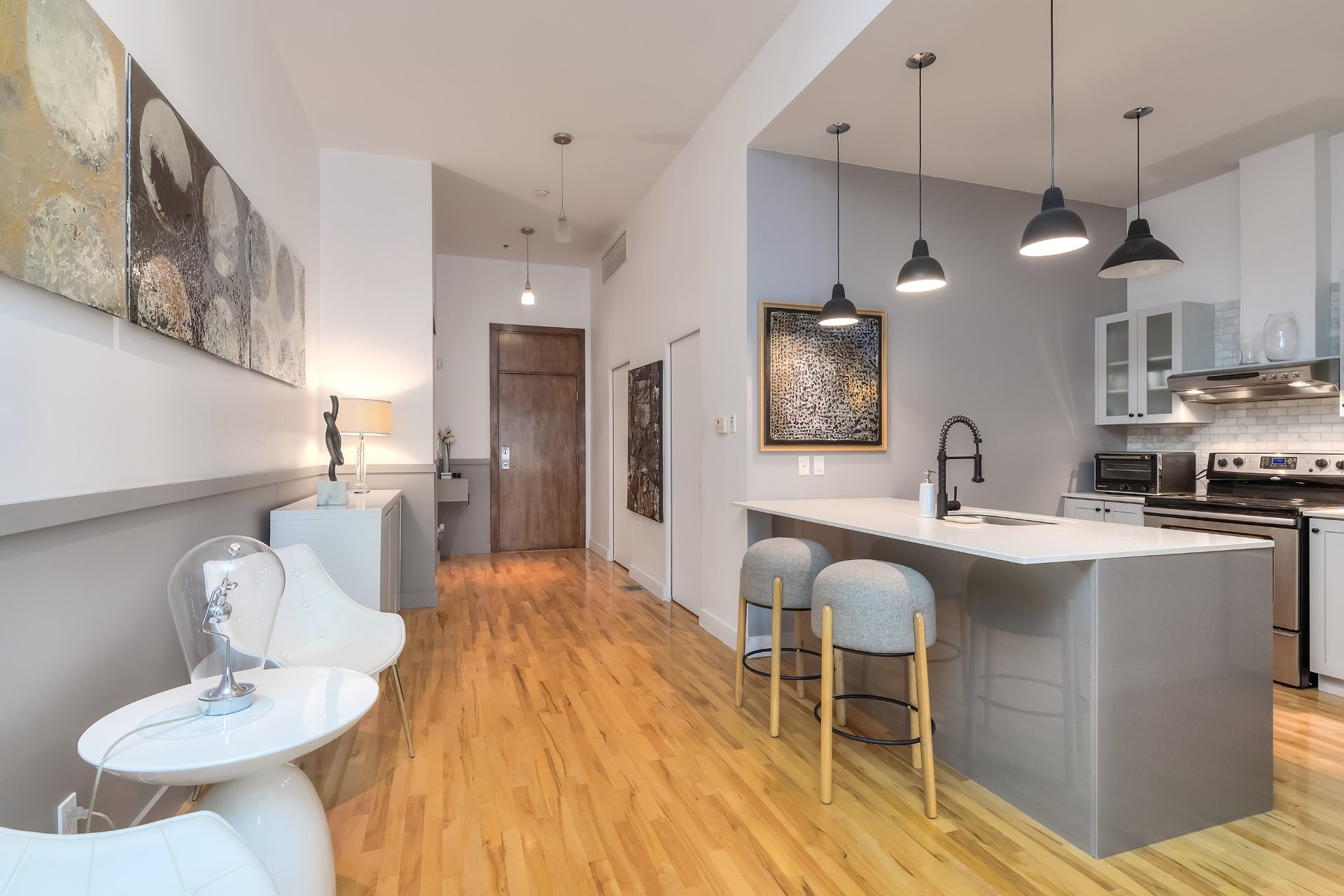
Kitchen
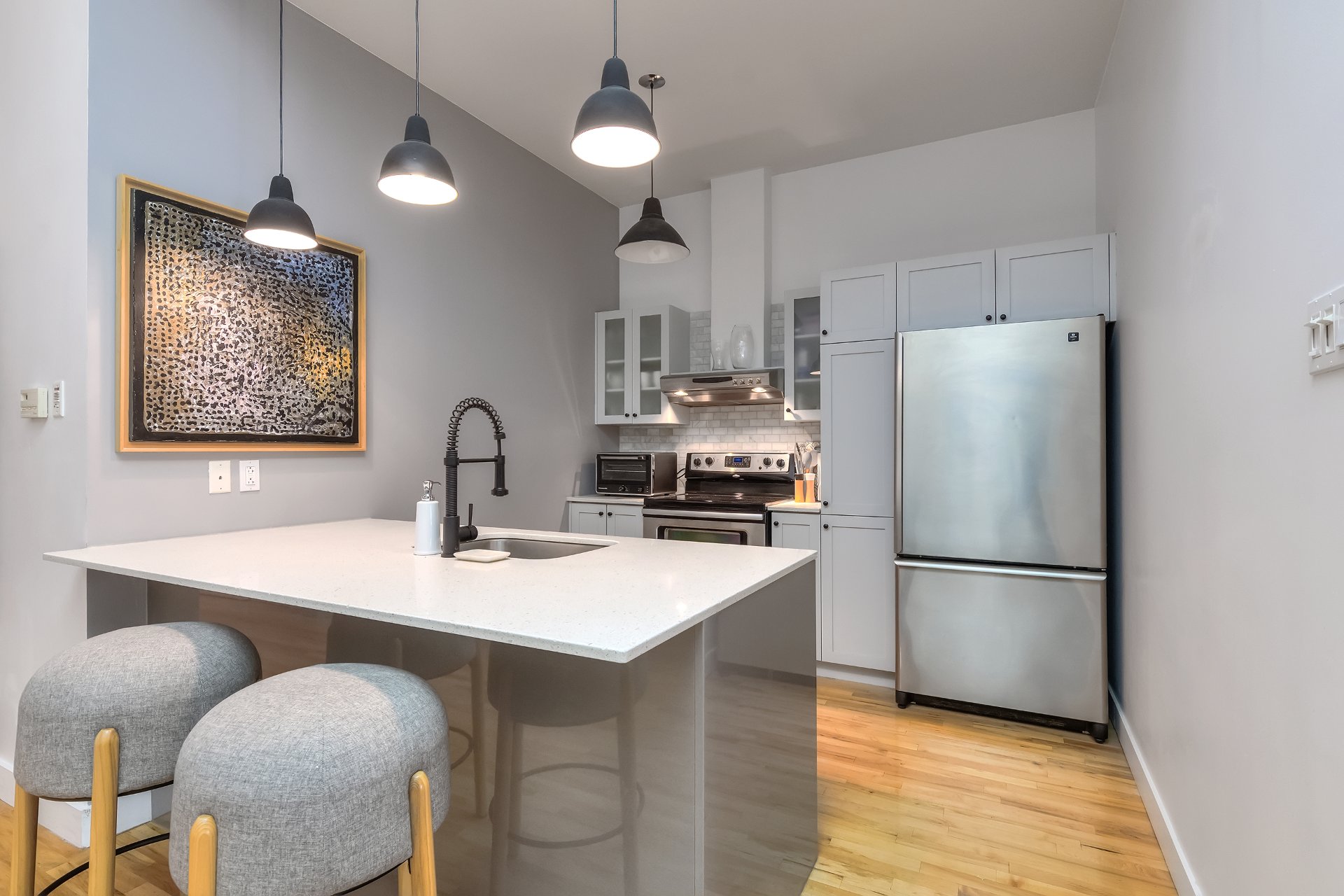
Kitchen

Living room

Dining room

Living room
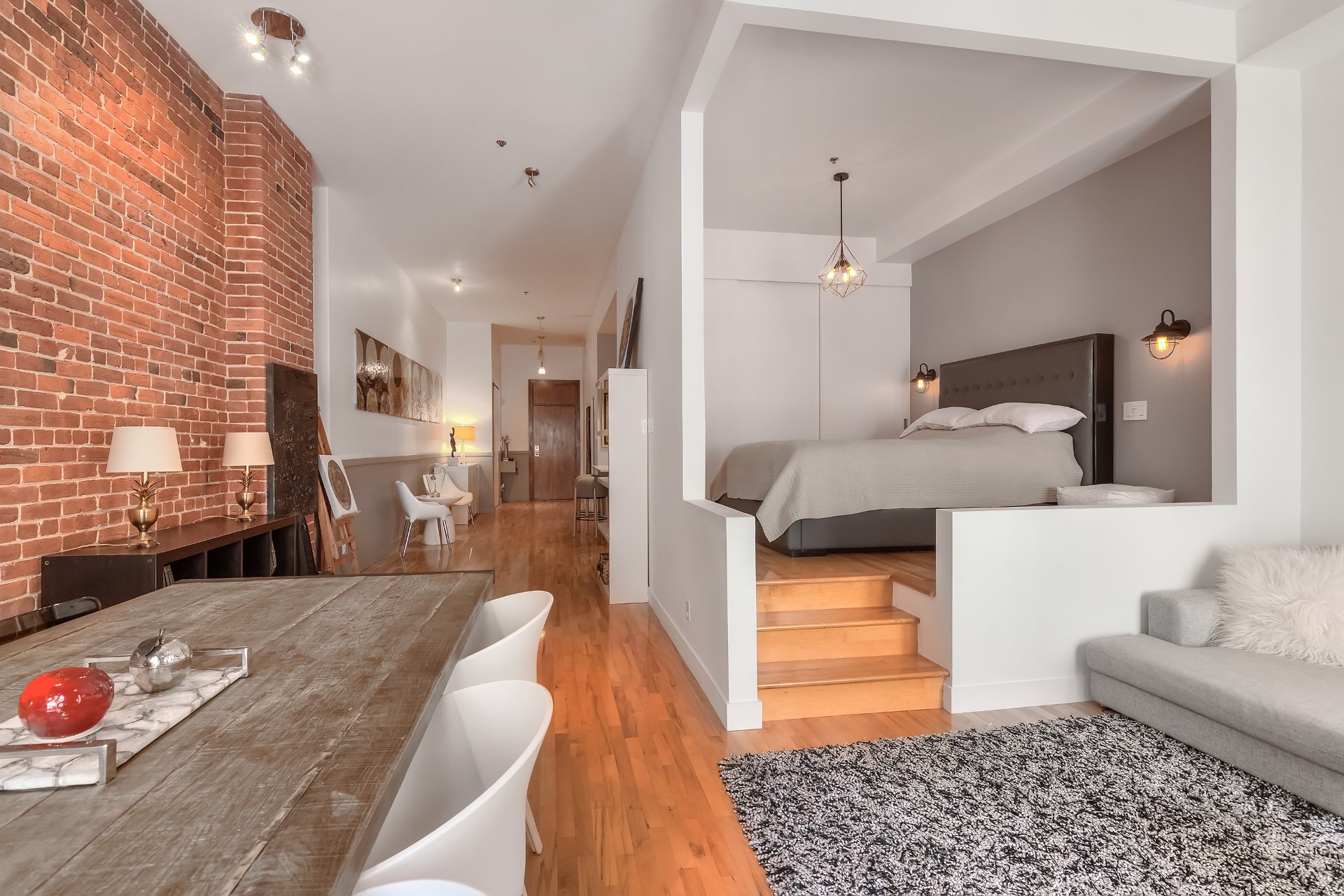
Dining room
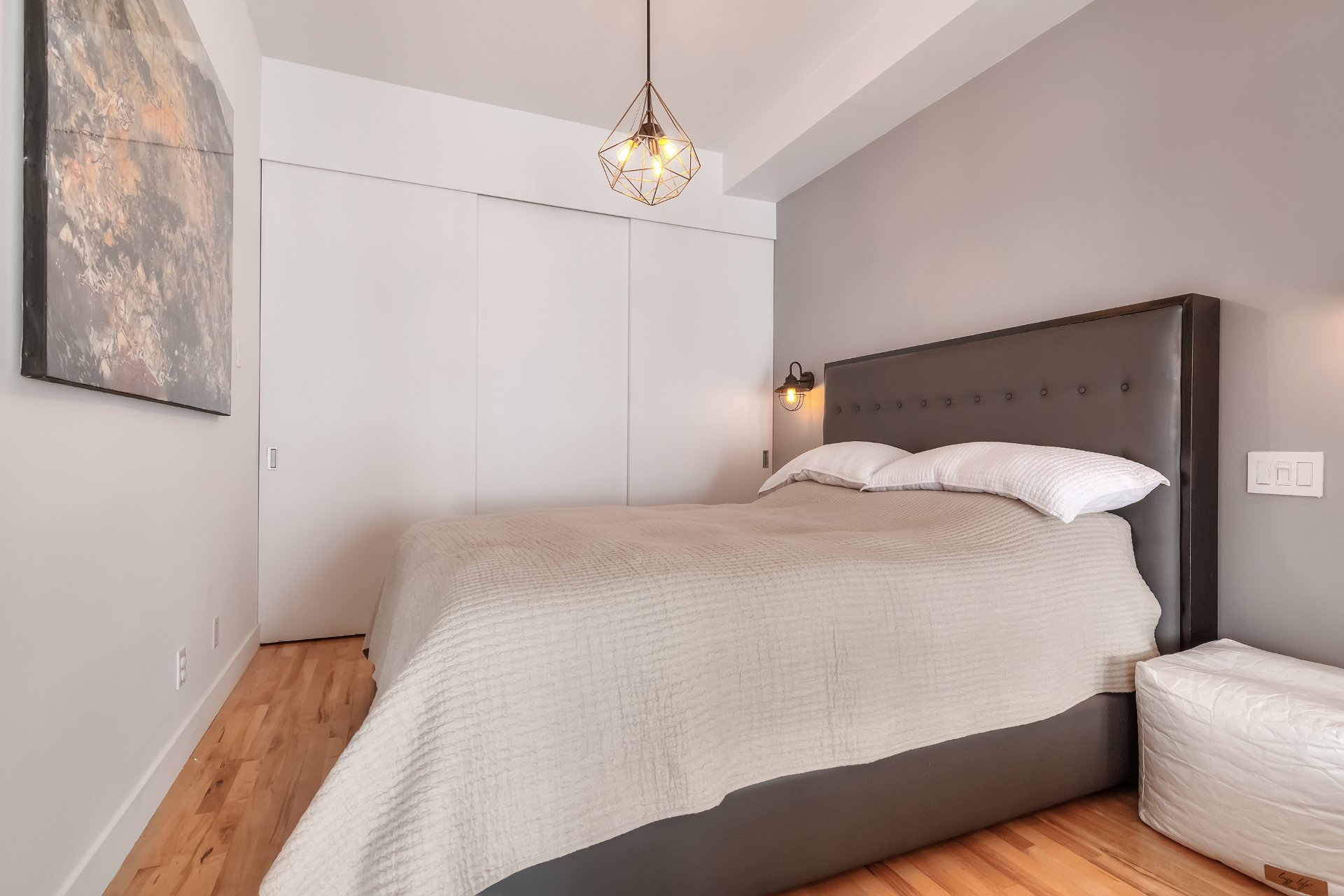
Bedroom
|
|
Description
Welcome to the Caverhill; one of Old MTL's most prestigious and well preserved historical buildings. This gorgeous loft has been completely redone with high quality materials. Offering high ceilings, large windows, spacious open concept layout, gourmet kitchen, chic bathroom, gorgeous hardwood floors and tons of storage. Rooftop terrace. A must see!
The condo offers:
-spacious open concept layout
-beautiful hardwood floors throughout
-central heating and cooling system
-Gorgeous, renovated kitchen with quartz countertops.
-Ultra chic bathroom, fully equipped with heated floors,
brazilian slate tile, custom glass shower, custom double
vanity and custom built storage (mirror)
-Large storage/laundry room inside the condo
-Large windows
-High ceilings
-Very charming with exposed brick walls
The building offers:
-Central, forced air heating and cooling system
-Private rooftop terrace with incredible 360 degree views
-Elevator
The location offers:
-Located in the heart of Old Montreal, on a quiet
residential street
-Steps from public transportation: metro (square Victoria
or place d'armes), bus, close to Bonaventure train station/
REM
-Steps from groceries
-Steps from Montreal's finest restaurants, bars, boutiques,
shopping, nightlife, art galleries and more!
Other declarations and conditions:
-The square footage is 83.8sqm as per the cadastral plan
-All offers to be accompanied by a valid bank pre-approval
letter and signed sellers declaration
-The acting notary must be willing to accommodate virtual
signing
-spacious open concept layout
-beautiful hardwood floors throughout
-central heating and cooling system
-Gorgeous, renovated kitchen with quartz countertops.
-Ultra chic bathroom, fully equipped with heated floors,
brazilian slate tile, custom glass shower, custom double
vanity and custom built storage (mirror)
-Large storage/laundry room inside the condo
-Large windows
-High ceilings
-Very charming with exposed brick walls
The building offers:
-Central, forced air heating and cooling system
-Private rooftop terrace with incredible 360 degree views
-Elevator
The location offers:
-Located in the heart of Old Montreal, on a quiet
residential street
-Steps from public transportation: metro (square Victoria
or place d'armes), bus, close to Bonaventure train station/
REM
-Steps from groceries
-Steps from Montreal's finest restaurants, bars, boutiques,
shopping, nightlife, art galleries and more!
Other declarations and conditions:
-The square footage is 83.8sqm as per the cadastral plan
-All offers to be accompanied by a valid bank pre-approval
letter and signed sellers declaration
-The acting notary must be willing to accommodate virtual
signing
Inclusions: Fridge, stove, dishwasher, washer, dryer, grey sofa, living room rug, dining room table and chairs, bed frame and mattress, curtains and rods, light fixtures of a permanent nature, 2 shelving units in hallway, 2 chairs across from kitchen with end table, 2 high chairs in kitchen
Exclusions : artwork and personal items
| BUILDING | |
|---|---|
| Type | Apartment |
| Style | Detached |
| Dimensions | 0x0 |
| Lot Size | 0 |
| EXPENSES | |
|---|---|
| Co-ownership fees | $ 3960 / year |
| Municipal Taxes (2025) | $ 2867 / year |
| School taxes (2025) | $ 367 / year |
|
ROOM DETAILS |
|||
|---|---|---|---|
| Room | Dimensions | Level | Flooring |
| Bedroom | 11.11 x 9.7 P | 3rd Floor | Wood |
| Living room | 19 x 15 P | 3rd Floor | Wood |
| Kitchen | 10.5 x 9.5 P | 3rd Floor | Wood |
| Dining room | 20.2 x 8.3 P | 3rd Floor | Wood |
| Bathroom | 8.3 x 7.4 P | 3rd Floor | Other |
| Laundry room | 9.6 x 6 P | 3rd Floor | Tiles |
| Hallway | 8 x 5.6 P | 3rd Floor | Wood |
|
CHARACTERISTICS |
|
|---|---|
| Heating system | Air circulation |
| Proximity | Bicycle path, Cegep, Daycare centre, Elementary school, High school, Highway, Hospital, Park - green area, Public transport, Réseau Express Métropolitain (REM), University |
| Equipment available | Central air conditioning, Entry phone, Furnished |
| Heating energy | Electricity |
| Sewage system | Municipal sewer |
| Water supply | Municipality |
| Zoning | Residential |
| Parking | Vignette |