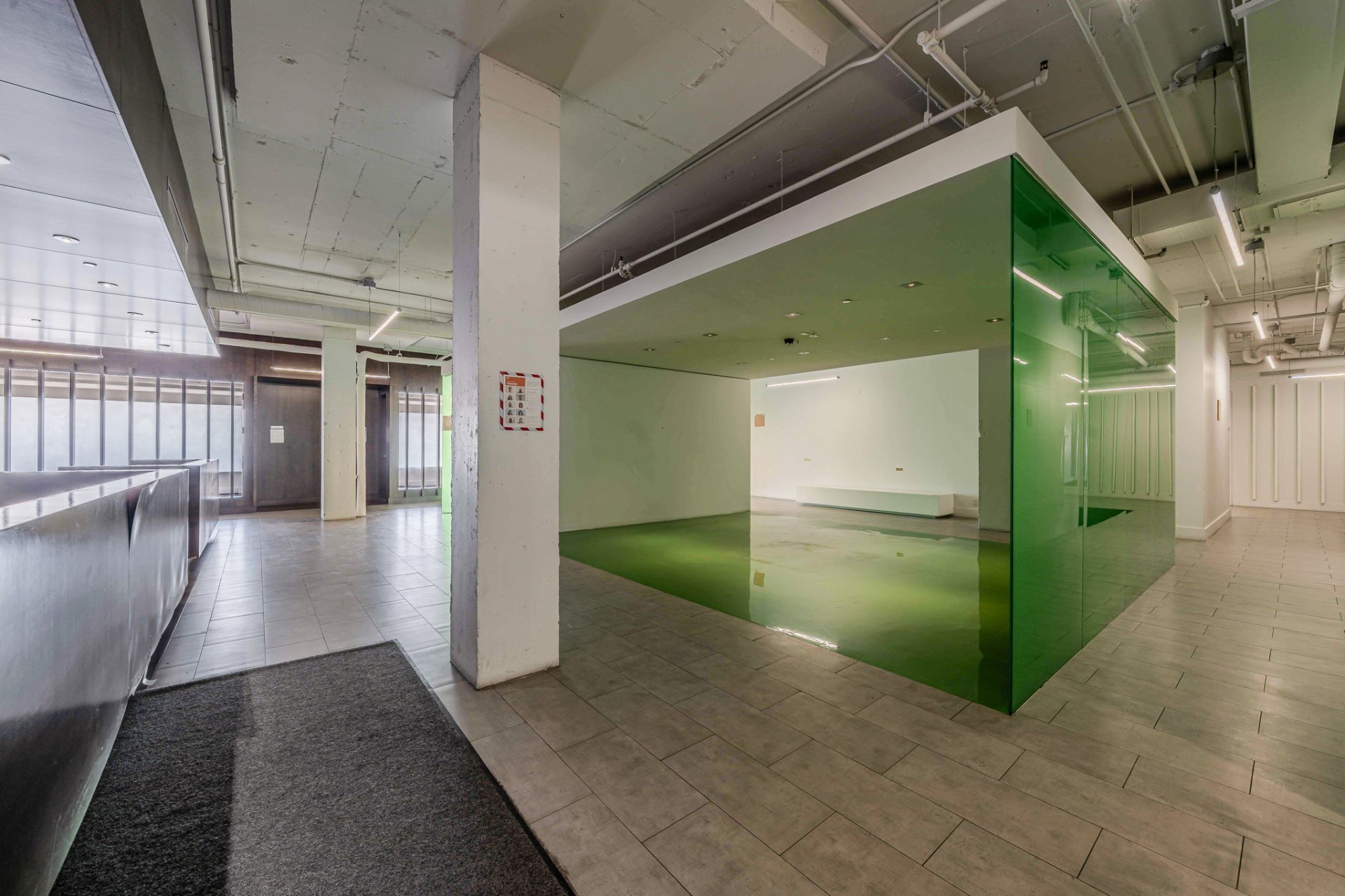433 Rue Chabanel O., Montréal (Ahuntsic-Cartierville), QC H2N2J9 $14/A

Kitchenette

Reception Area

Hallway

Reception Area

Common room

Office

Kitchenette

Hallway

Common room
|
|
Description
Occupying the entire 12th floor, this exceptional 38,404 sqft space offers a prestigious and sophisticated environment, featuring over 40 offices, an executive master office, spacious meeting rooms for seminars or training, a kitchenette, and modern restrooms. With a sleek, contemporary design, this space is ideal for large companies seeking a premium location. Enjoy panoramic views of the Chabanel district from within a distinguished building offering top-tier amenities. Flexible space configurations are available, with options for both interior and exterior parking. Additional rent is estimated at $2.52/sqft for the first year.
Occupying the entire 12th floor, this exceptional 38,404
sqft space offers a prestigious and sophisticated
environment, featuring over 40 offices, an executive master
office, expansive meeting rooms for seminars or training, a
kitchenette, and modern restrooms. With a sleek,
contemporary design, this space is ideal for large
corporations seeking a premium location. The floor can be
divided in half if the client requires only part of the
space. Enjoy panoramic views of the Chabanel district in a
distinguished building with top-tier amenities. Flexible
space configurations are available, with options for both
interior and exterior parking. Additional rent is estimated
at $2.52/sqft for the first year.
sqft space offers a prestigious and sophisticated
environment, featuring over 40 offices, an executive master
office, expansive meeting rooms for seminars or training, a
kitchenette, and modern restrooms. With a sleek,
contemporary design, this space is ideal for large
corporations seeking a premium location. The floor can be
divided in half if the client requires only part of the
space. Enjoy panoramic views of the Chabanel district in a
distinguished building with top-tier amenities. Flexible
space configurations are available, with options for both
interior and exterior parking. Additional rent is estimated
at $2.52/sqft for the first year.
Inclusions:
Exclusions : Utilities, Additional rent is estimated at 2.52$/sqft on the first year.
| BUILDING | |
|---|---|
| Type | Commercial rental space/Office |
| Style | Detached |
| Dimensions | 0x0 |
| Lot Size | 0 |
| EXPENSES | |
|---|---|
| N/A |
|
ROOM DETAILS |
|||
|---|---|---|---|
| Room | Dimensions | Level | Flooring |
| N/A | |||
|
CHARACTERISTICS |
|
|---|---|
| Zoning | Commercial, Industrial |
| Easy access | Elevator |
| Proximity | Highway, Public transport, Réseau Express Métropolitain (REM) |
| Sewage system | Municipal sewer |
| Water supply | Municipality |