4280 Rue Bernard Hubert, Longueuil (Saint-Hubert), QC J3Y0S8 $430,000
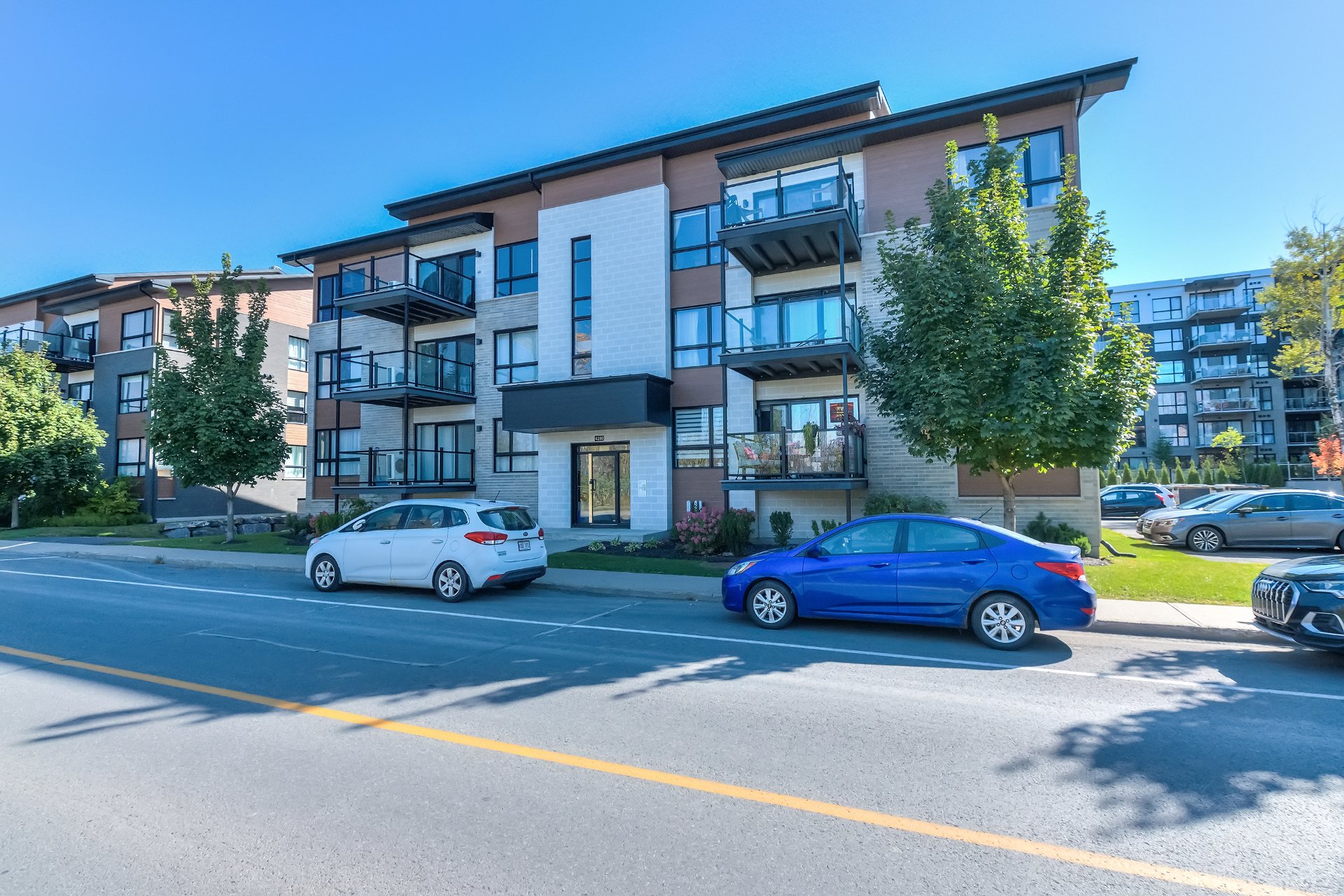
Exterior
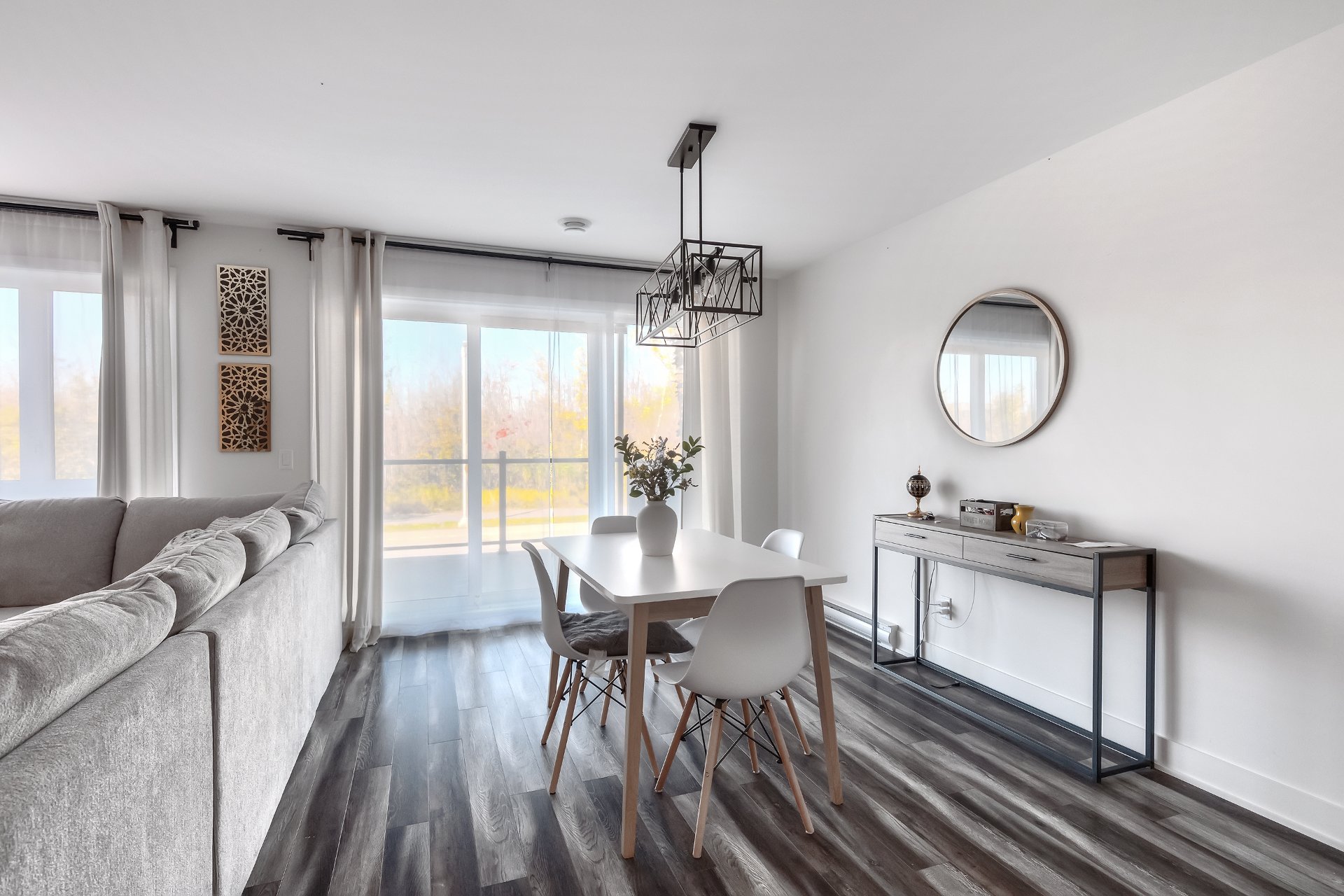
Dining room
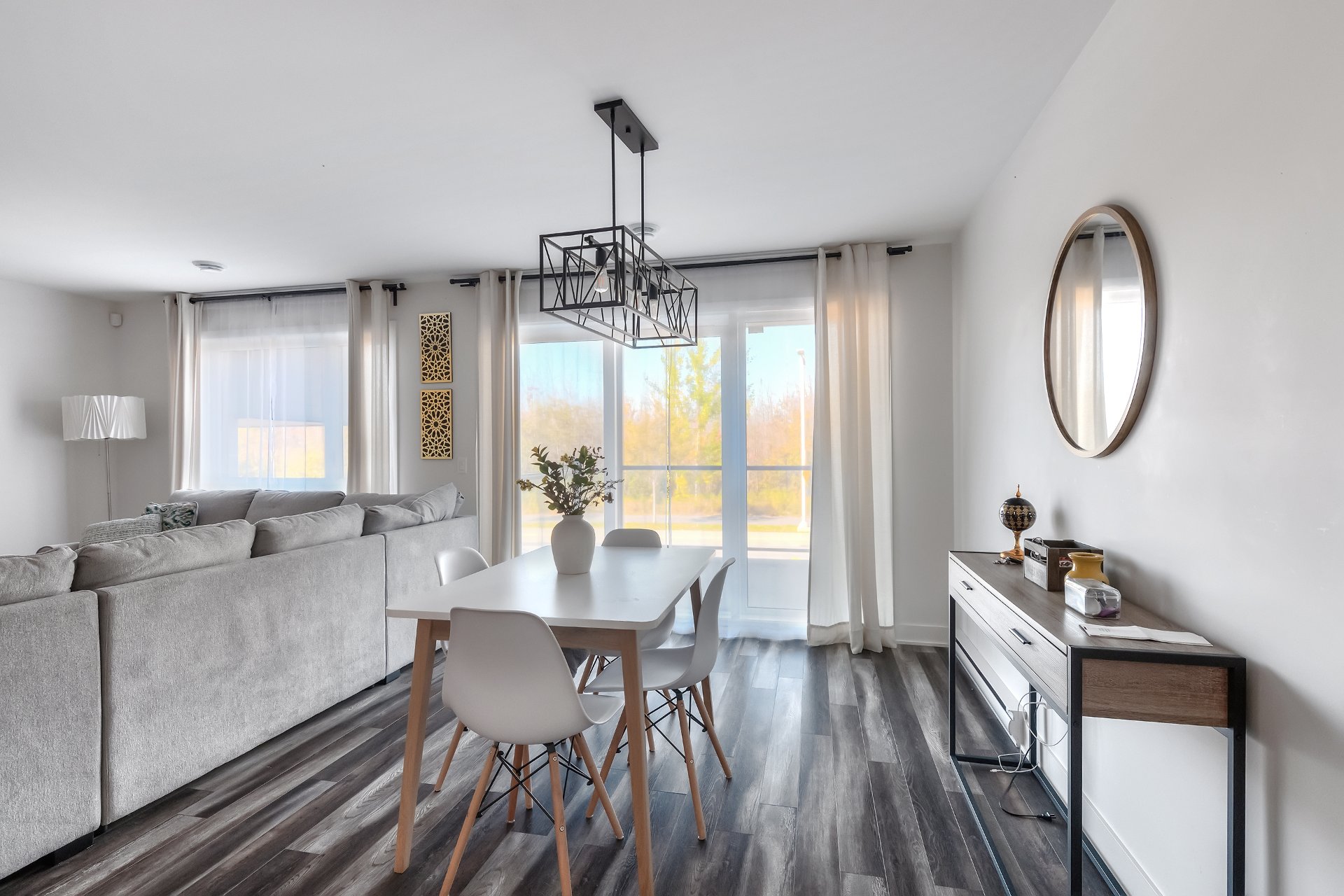
Dining room
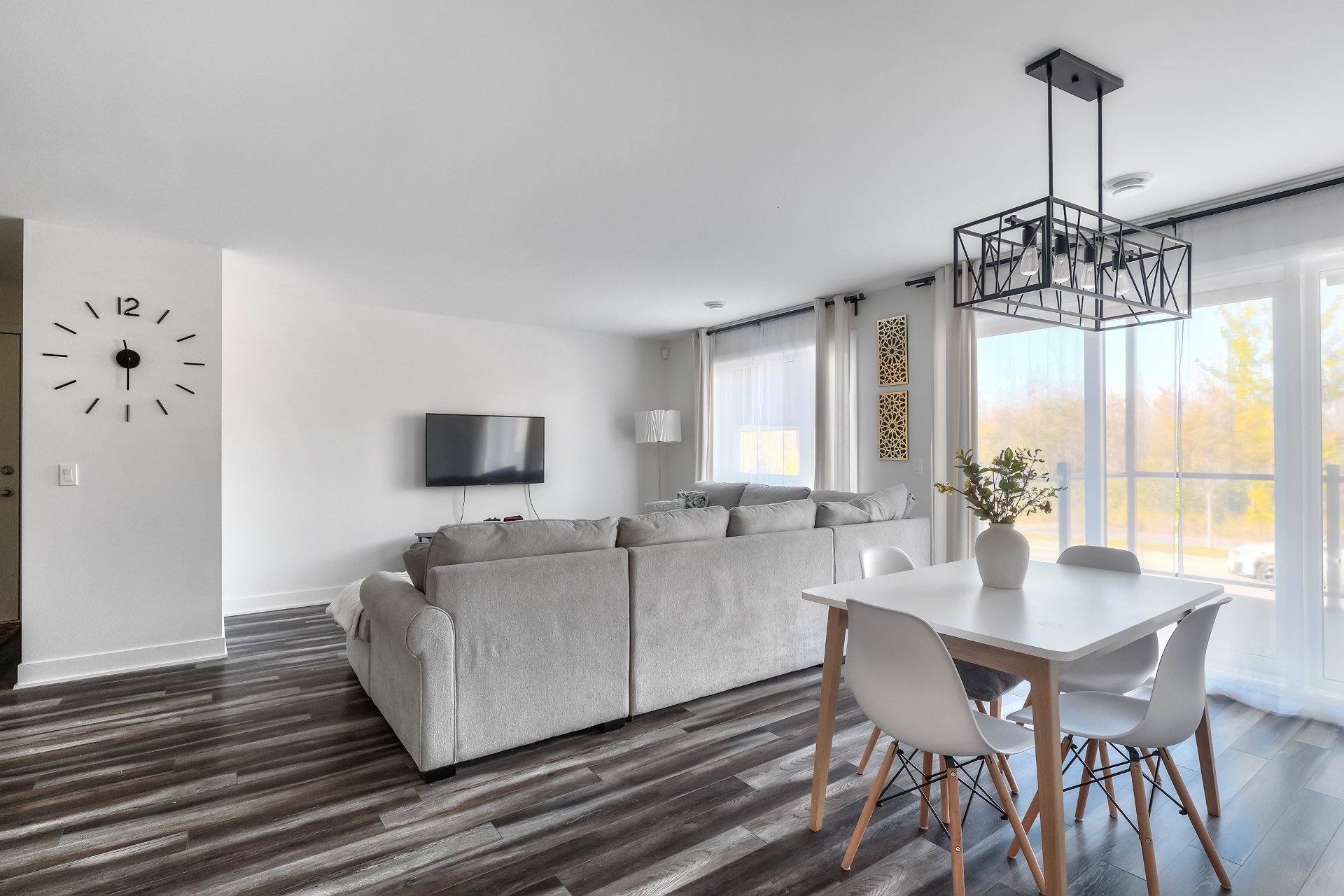
Dining room
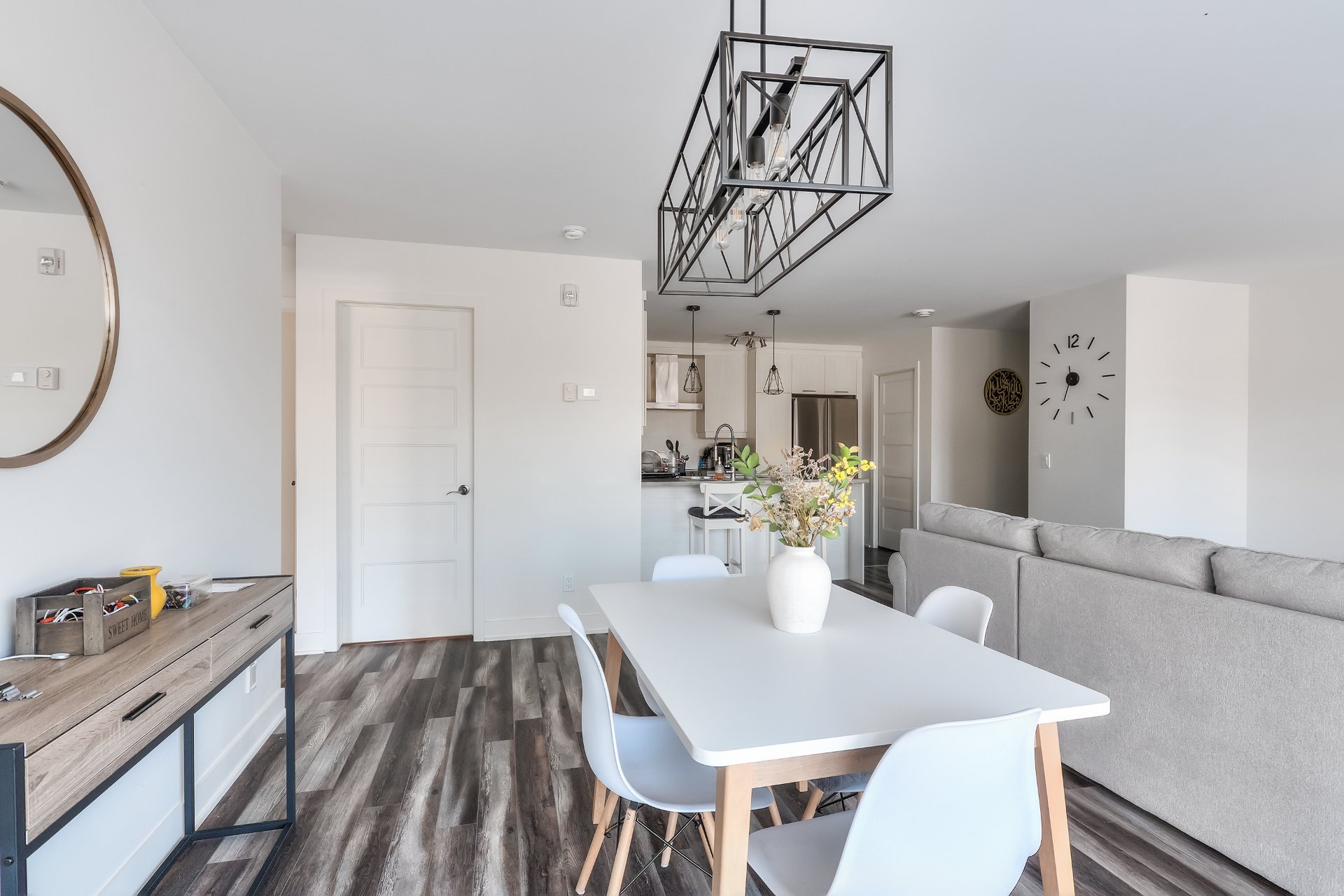
Dining room
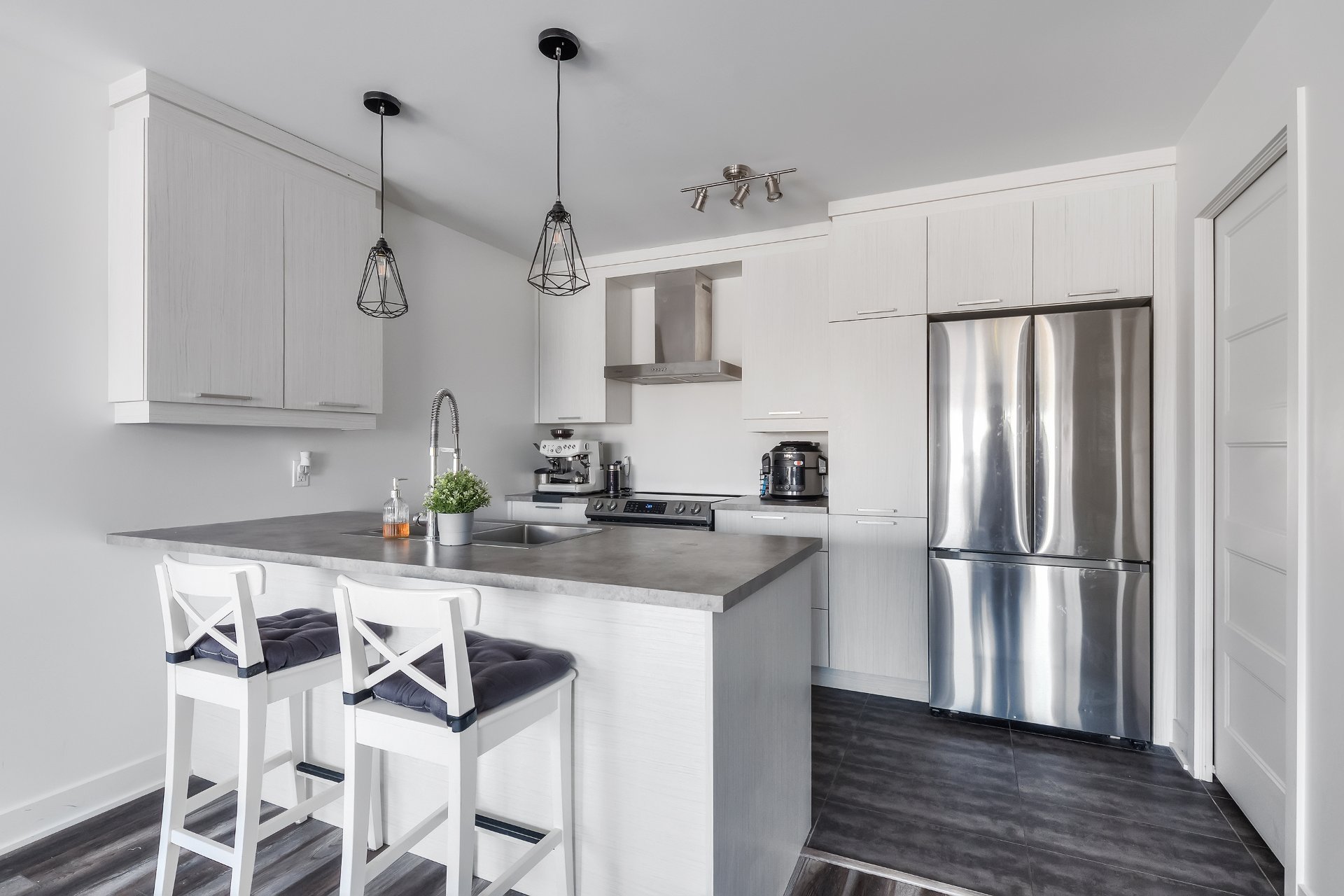
Kitchen
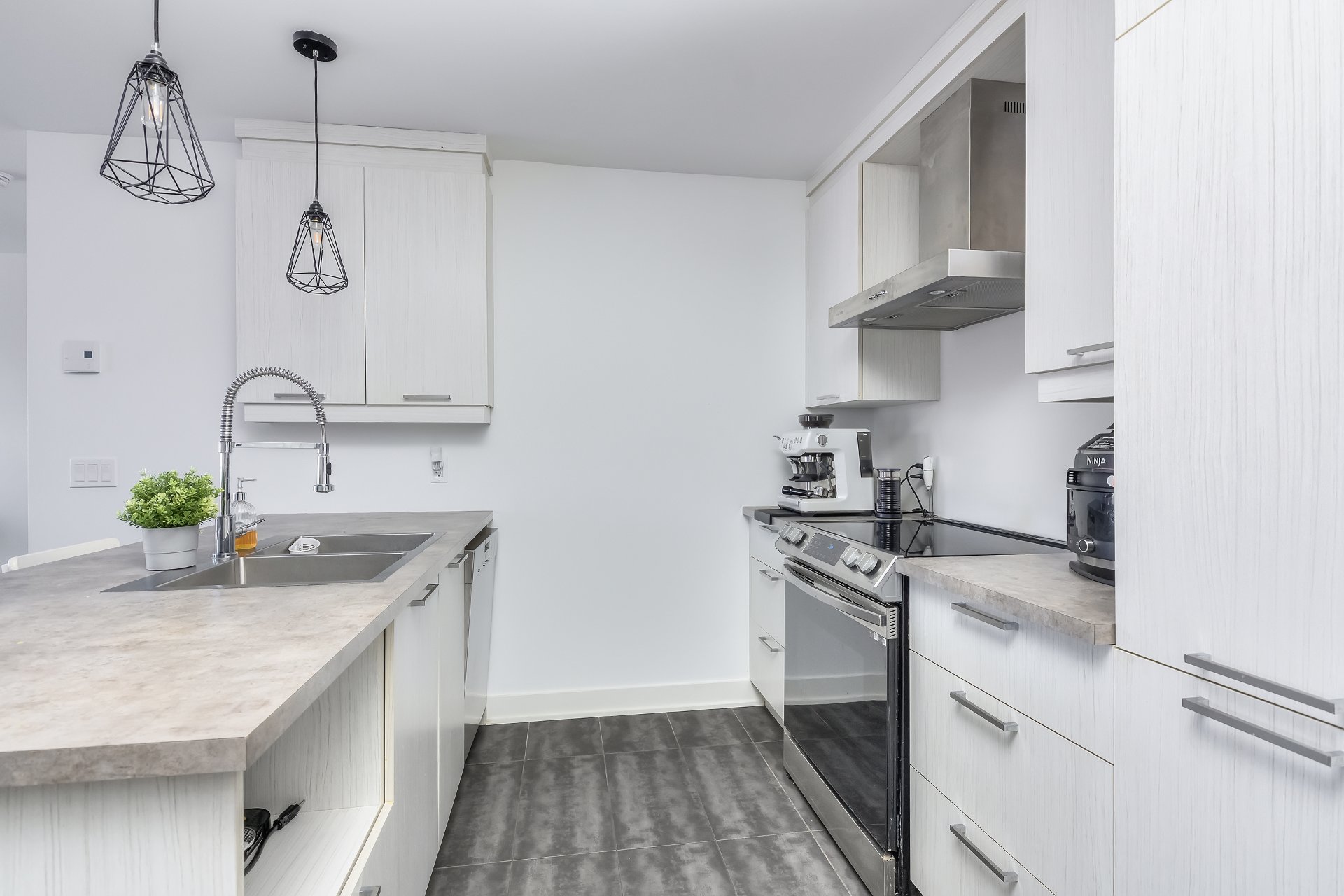
Kitchen
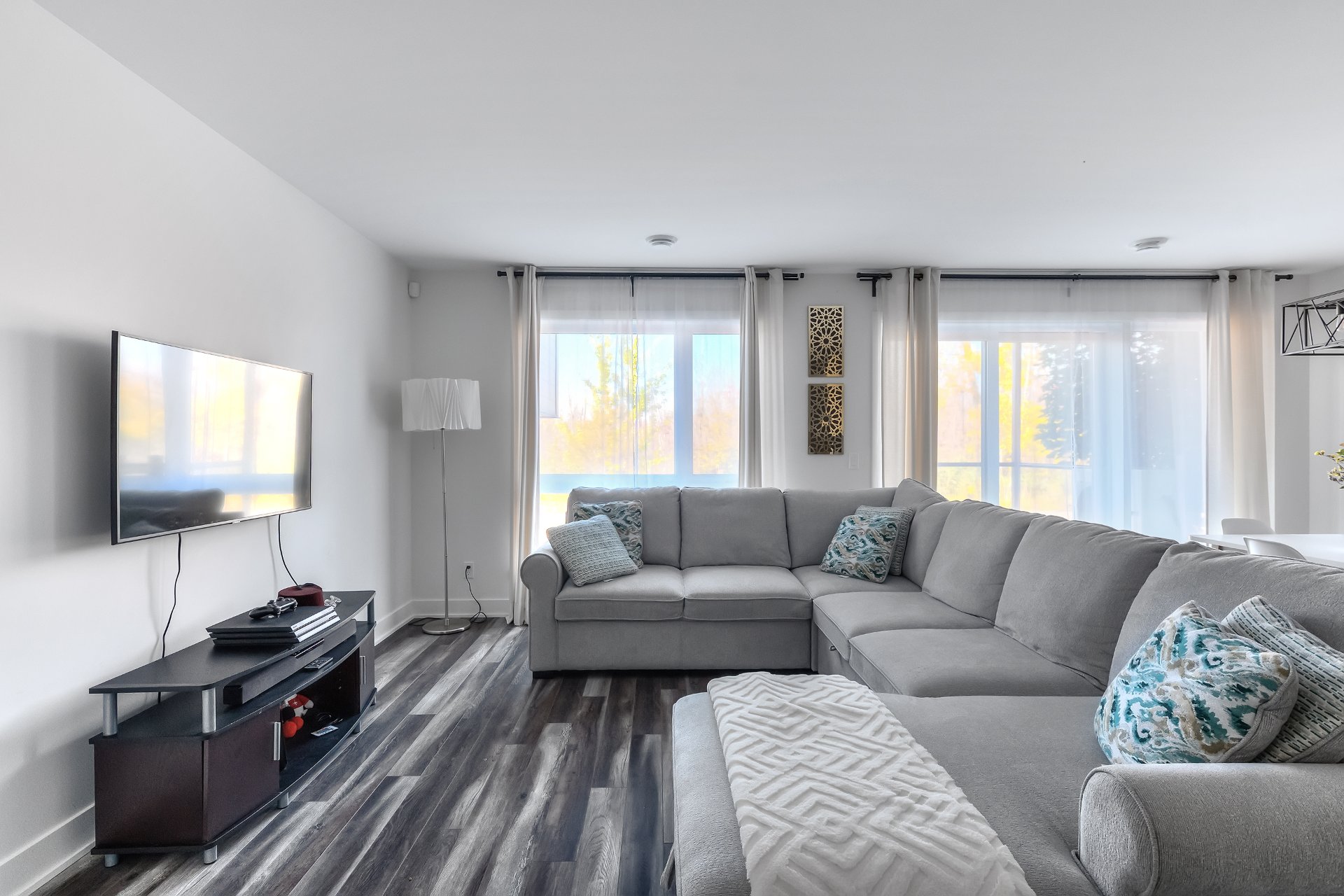
Living room
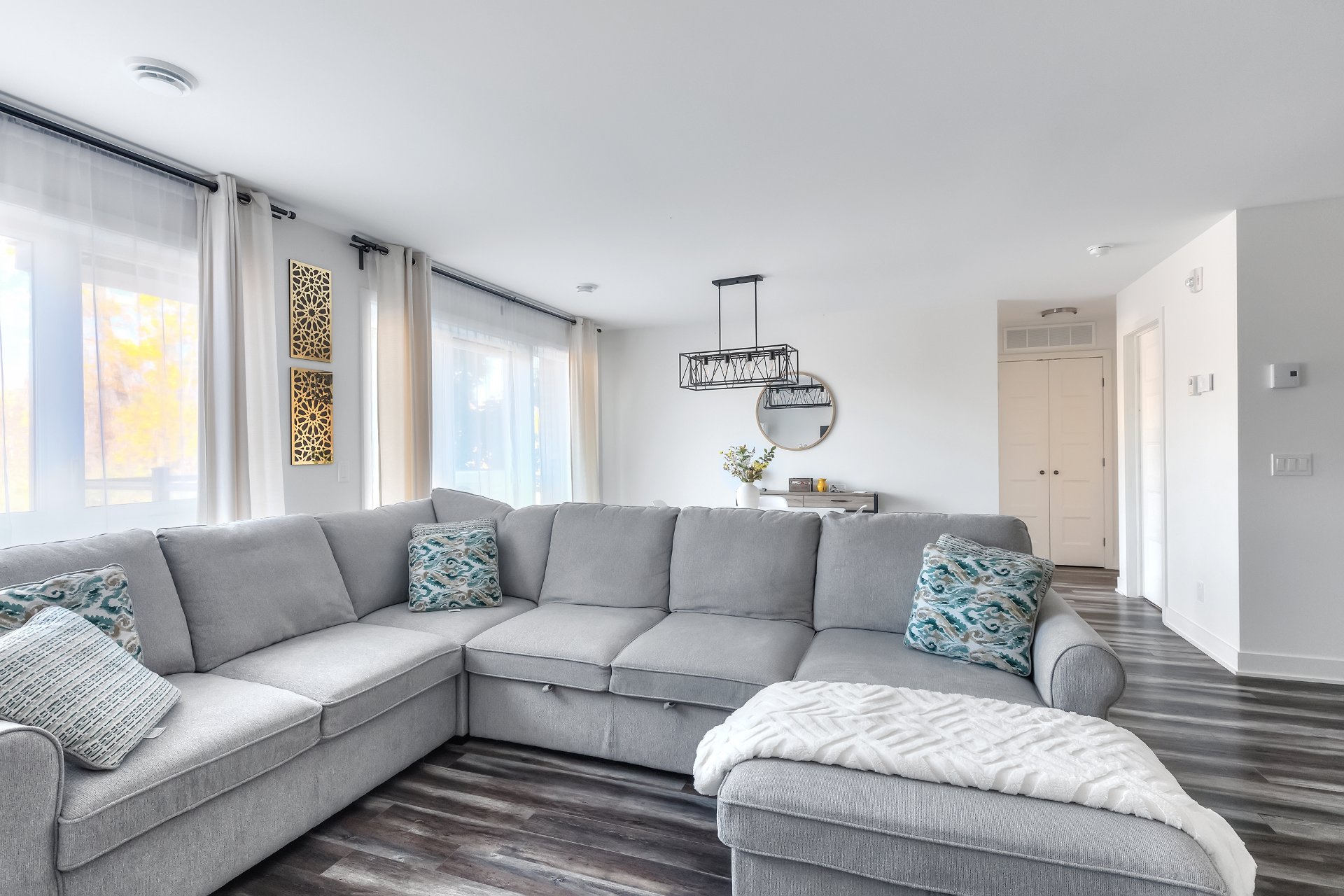
Living room
|
|
Description
Bright LEED-certified corner unit built in 2017 featuring 2 bedrooms and 1 bathroom. Modern open-concept layout with large windows, quality finishes, and private balcony. Indoor garage with electrical wiring ready for EV charger. Ideally located near services, schools, and transit. A turn-key investment, perfect for first-time buyers or investors.
The condo offers:
- Bright corner unit with abundant natural light
- Spacious open concept living and dining area
- Modern kitchen with quality finishes
- 2 comfortable bedrooms with large windows
- Contemporary bathroom with bathtub and separate shower
- Private balcony perfect for relaxing or entertaining
- Indoor parking with electrical wiring ready for EV charger
- Storage locker included
The building offers:
- LEED-certified construction (eco-friendly and energy
efficient)
- Built in 2017 with modern design and quality materials
- Well-maintained common areas
The location offers:
- Ideally located in Longueuil near services and amenities
- Close to schools, parks, and daycare centers
- Easy access to public transportation and major roadways
- Short drive to shopping centers, restaurants, and cafés
- Family friendly and peaceful neighborhood
- Bright corner unit with abundant natural light
- Spacious open concept living and dining area
- Modern kitchen with quality finishes
- 2 comfortable bedrooms with large windows
- Contemporary bathroom with bathtub and separate shower
- Private balcony perfect for relaxing or entertaining
- Indoor parking with electrical wiring ready for EV charger
- Storage locker included
The building offers:
- LEED-certified construction (eco-friendly and energy
efficient)
- Built in 2017 with modern design and quality materials
- Well-maintained common areas
The location offers:
- Ideally located in Longueuil near services and amenities
- Close to schools, parks, and daycare centers
- Easy access to public transportation and major roadways
- Short drive to shopping centers, restaurants, and cafés
- Family friendly and peaceful neighborhood
Inclusions:
Exclusions : The tenants' personal belongings
| BUILDING | |
|---|---|
| Type | Apartment |
| Style | Detached |
| Dimensions | 0x0 |
| Lot Size | 0 |
| EXPENSES | |
|---|---|
| Co-ownership fees | $ 2916 / year |
| Municipal Taxes (2025) | $ 2834 / year |
| School taxes (2025) | $ 327 / year |
|
ROOM DETAILS |
|||
|---|---|---|---|
| Room | Dimensions | Level | Flooring |
| Kitchen | 11.3 x 11.3 P | Ground Floor | Ceramic tiles |
| Dining room | 12.0 x 10.0 P | Ground Floor | Floating floor |
| Living room | 13.3 x 11.0 P | Ground Floor | Floating floor |
| Primary bedroom | 13.5 x 12.8 P | Ground Floor | Floating floor |
| Walk-in closet | 6.0 x 3.9 P | Ground Floor | Floating floor |
| Bathroom | 11.1 x 5.8 P | Ground Floor | Ceramic tiles |
| Bedroom | 10.6 x 10.2 P | Ground Floor | Floating floor |
|
CHARACTERISTICS |
|
|---|---|
| Garage | Attached, Heated |
| Proximity | Bicycle path, Park - green area |
| Equipment available | Central air conditioning, Electric garage door, Entry phone, Private balcony, Ventilation system |
| Heating system | Electric baseboard units |
| Heating energy | Electricity |
| Parking | Garage |
| Sewage system | Municipal sewer |
| Water supply | Municipality |
| Zoning | Residential |
| Bathroom / Washroom | Seperate shower |