405 Allée de la Tourbière, Saint-Sauveur, QC J0R1R7 $675,000
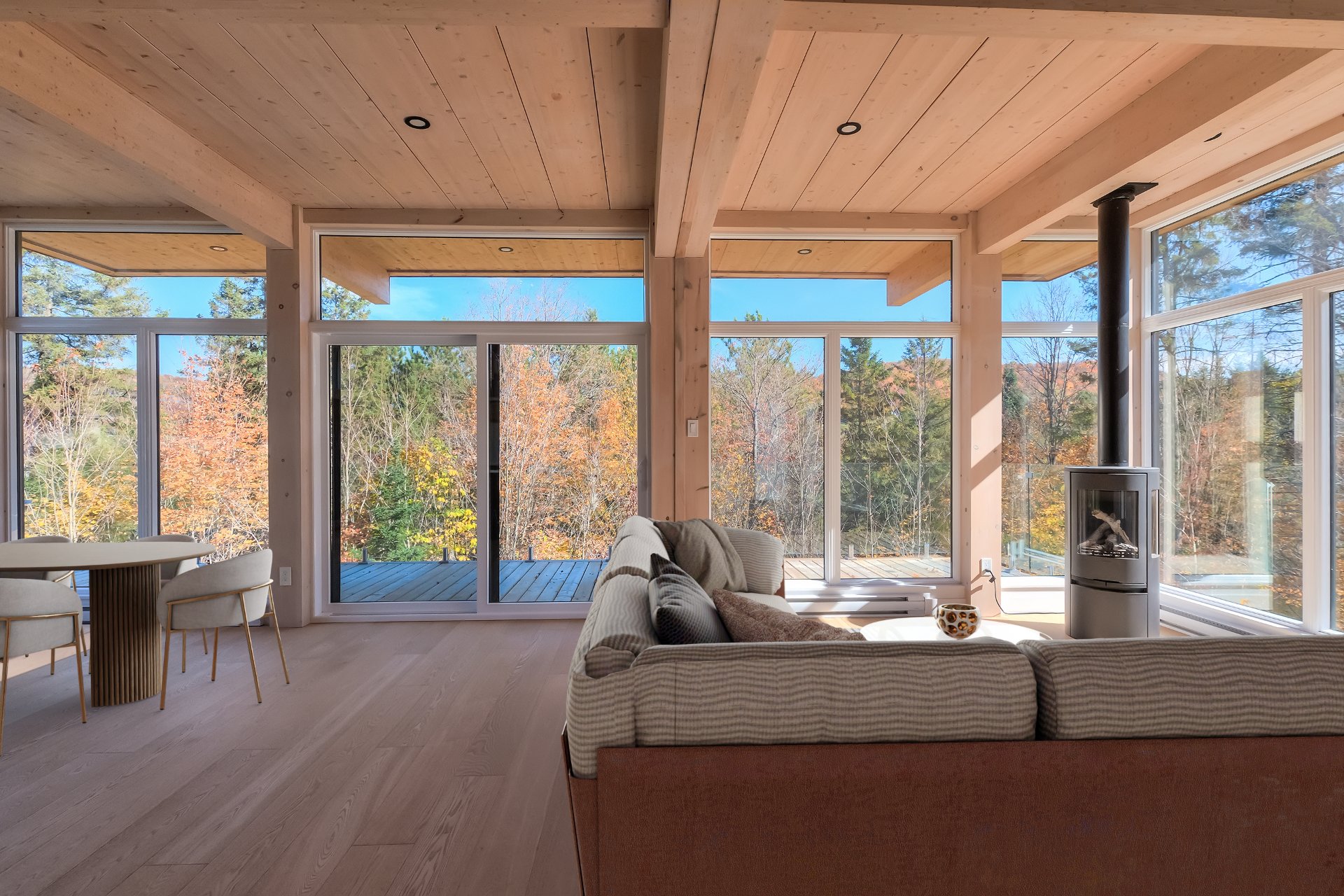
Living room
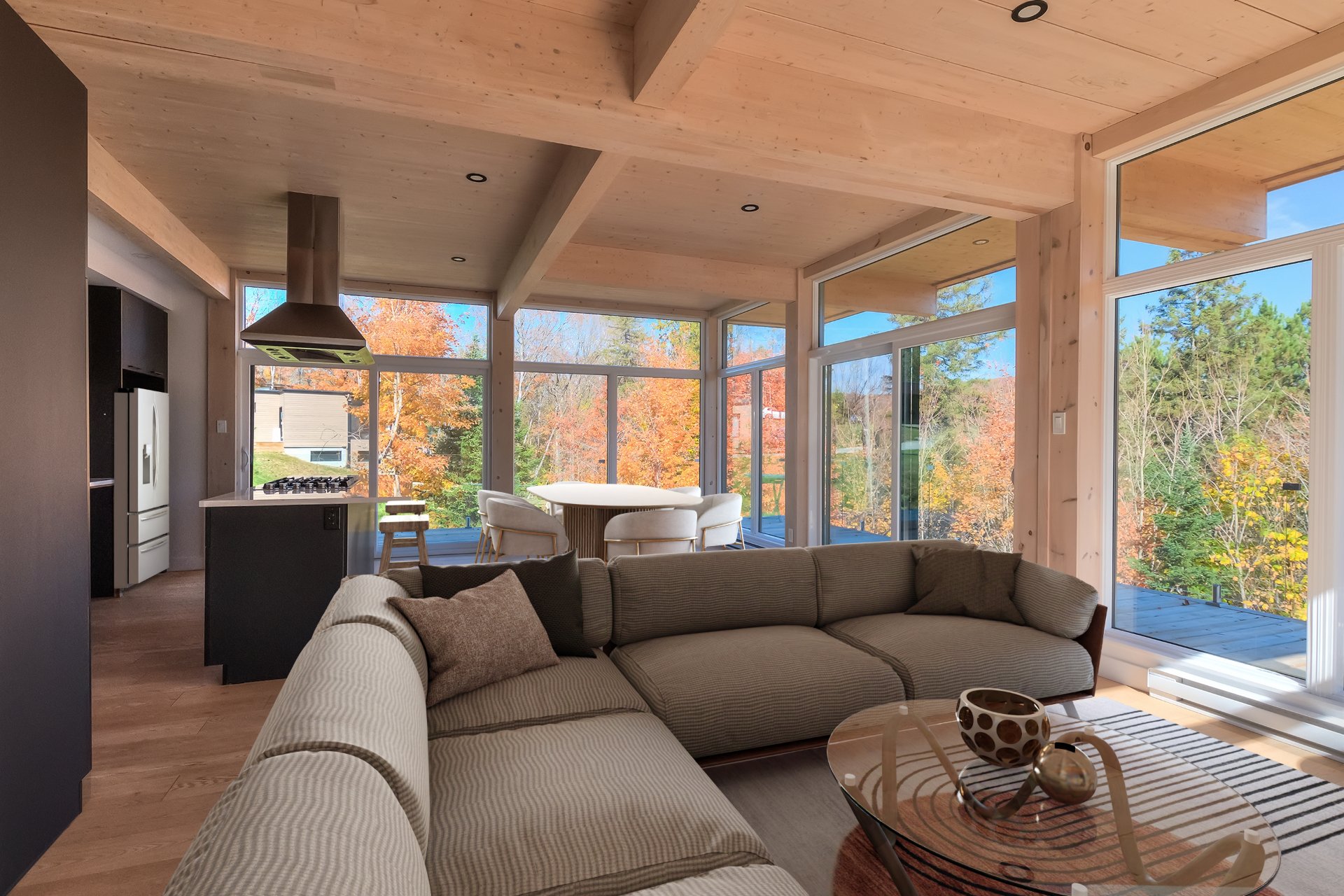
Living room
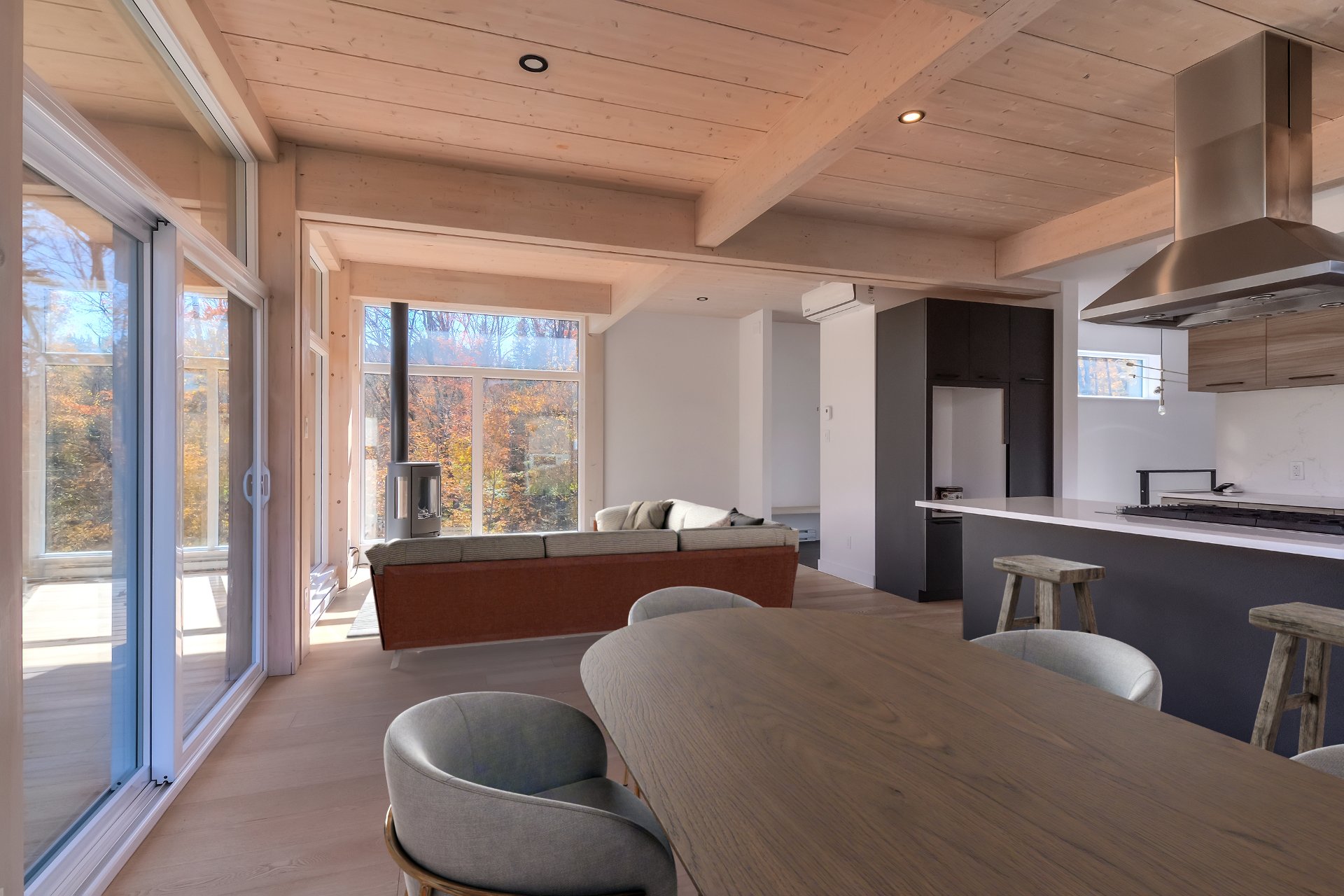
Dining room
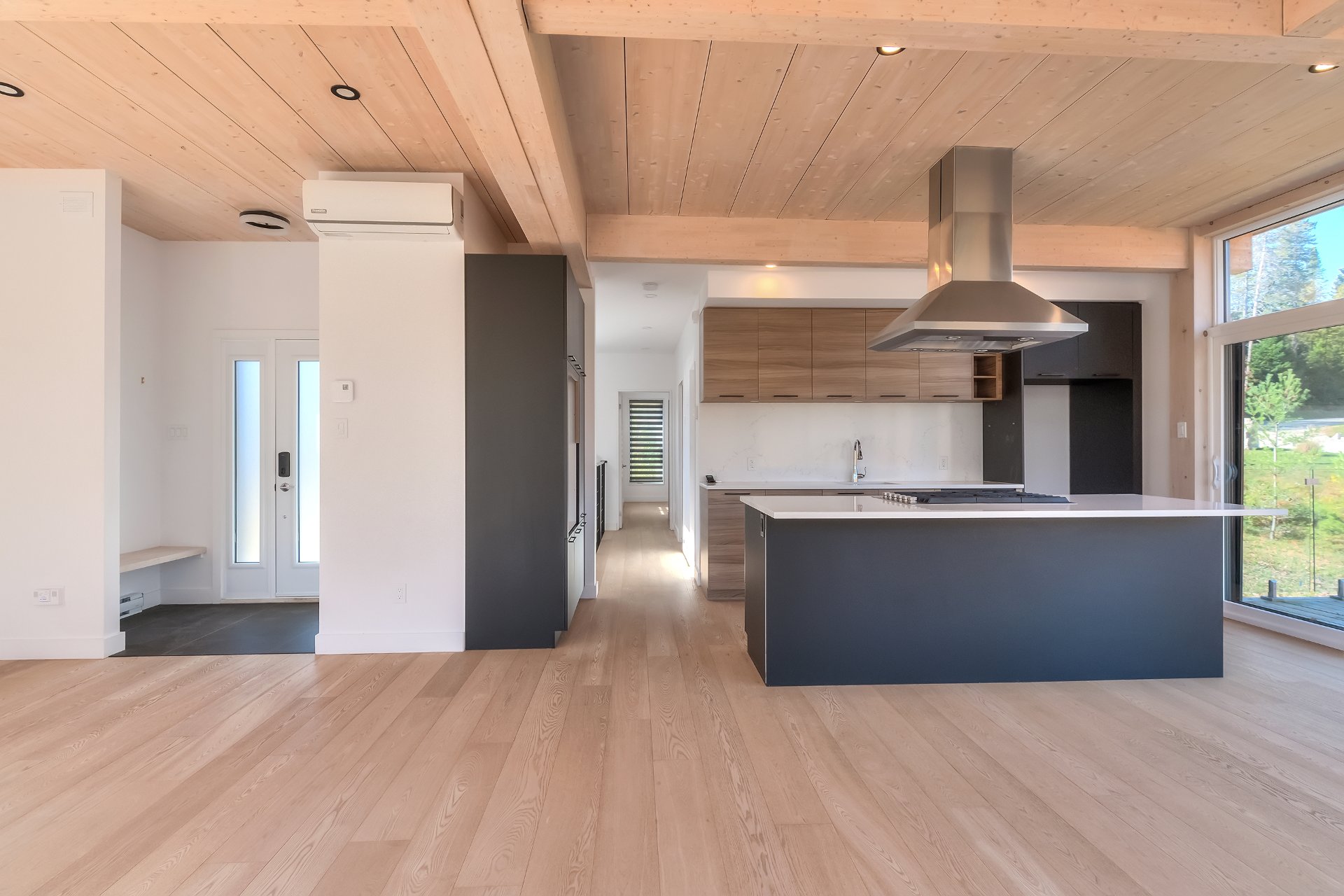
Kitchen
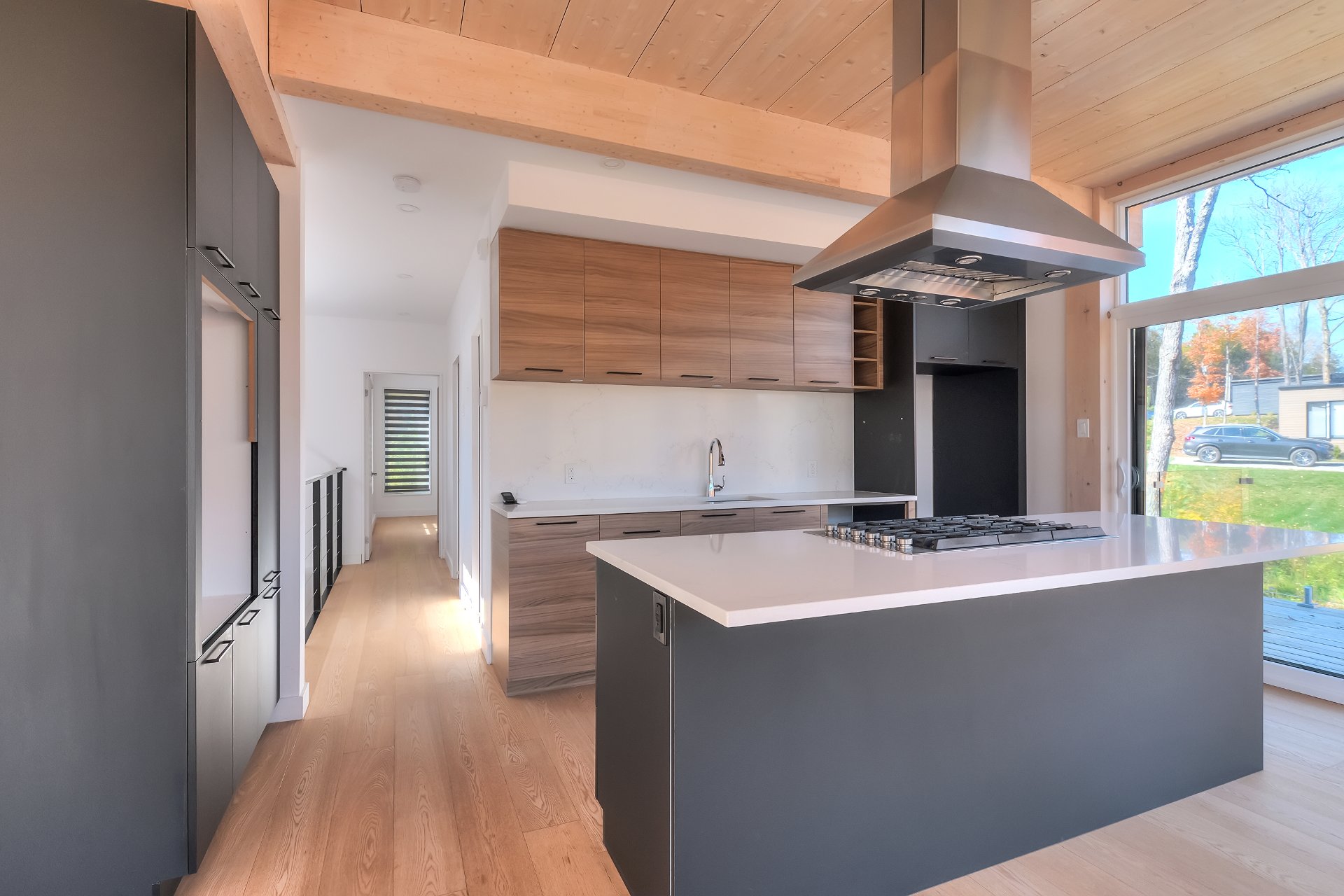
Kitchen
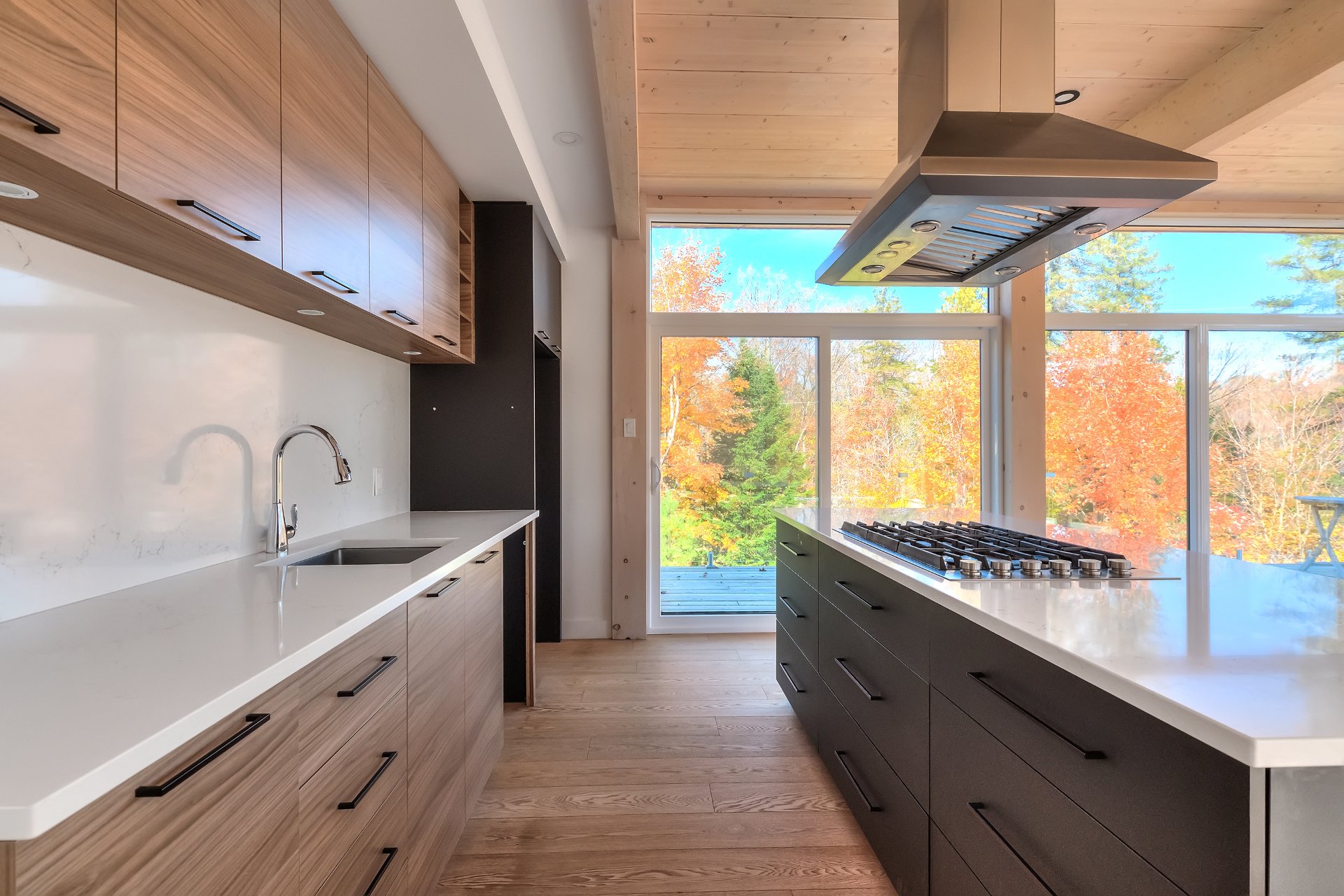
Kitchen
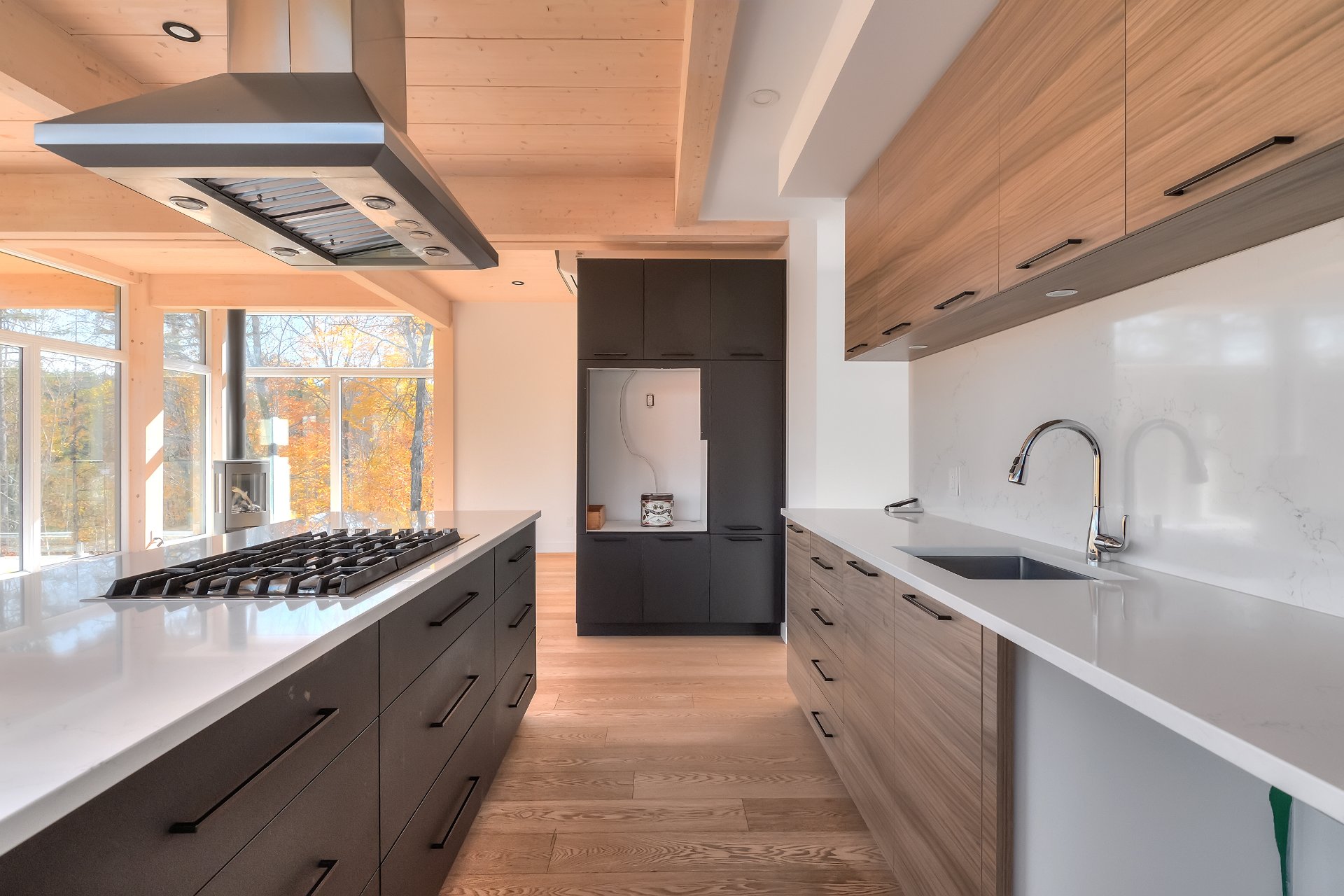
Kitchen
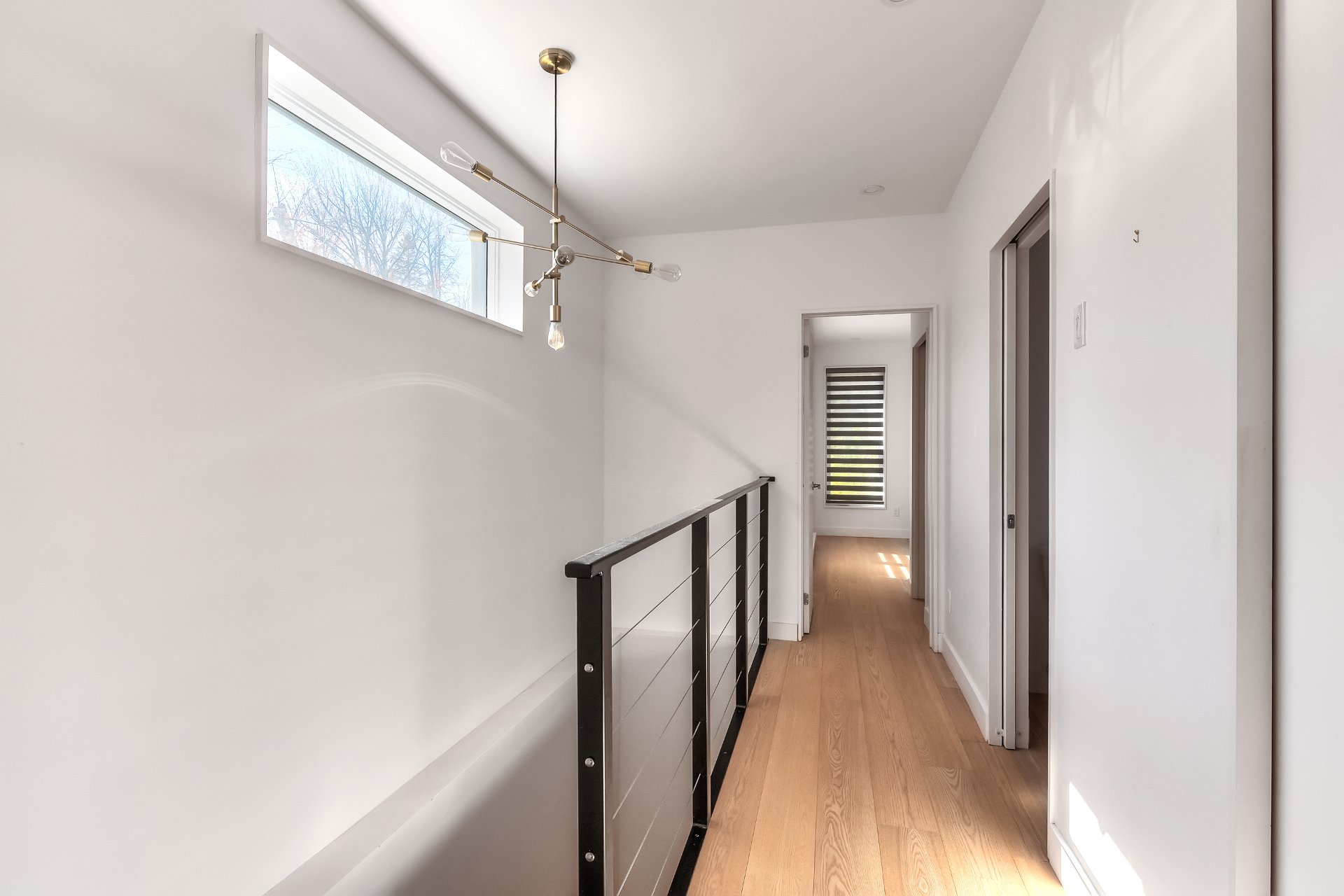
Corridor
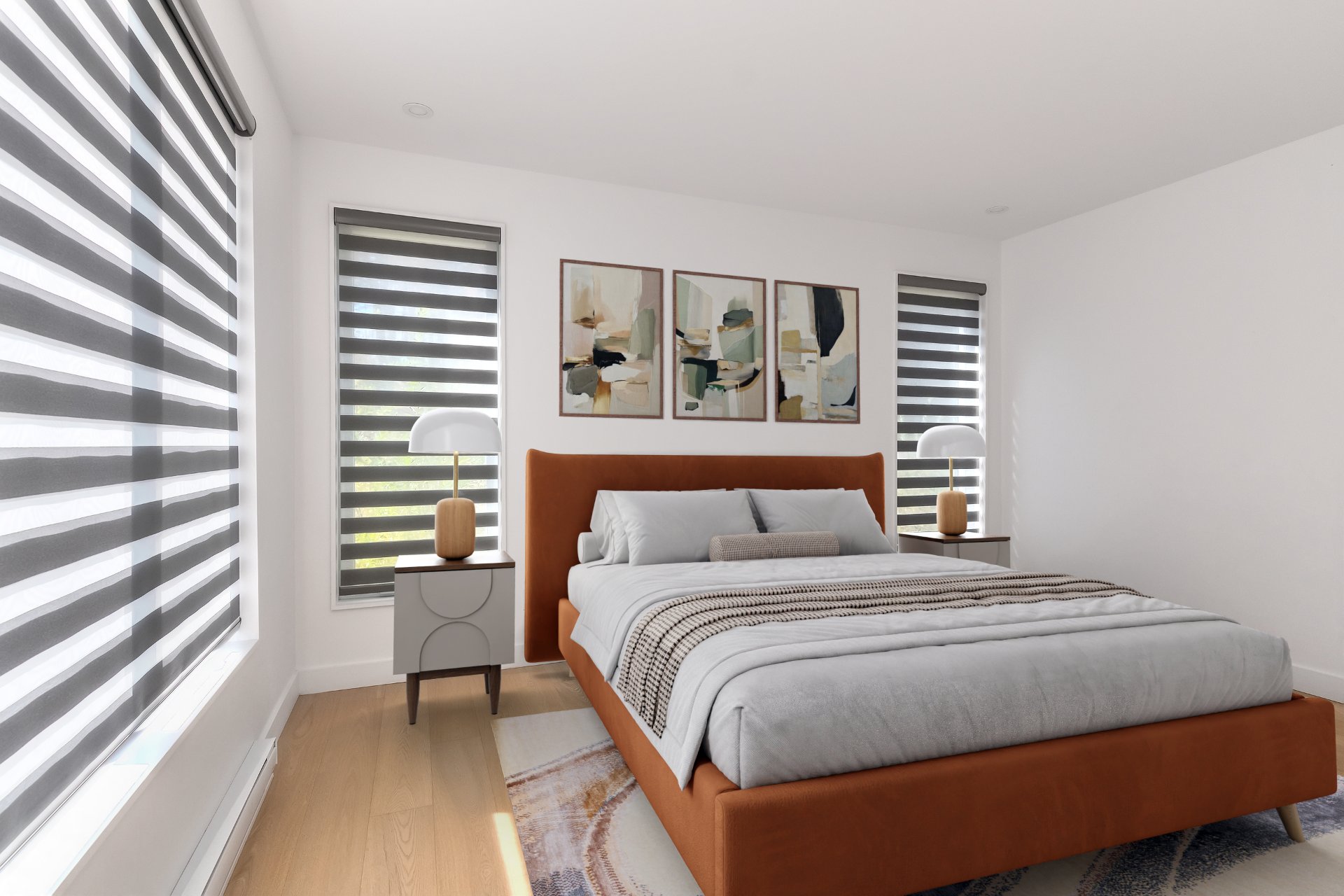
Primary bedroom
|
|
Sold
Description
Built in 2022, this modern bungalow in Saint-Sauveur blends sleek design with natural warmth. Floor-to-ceiling windows showcase forest views, while the open layout features a fireplace, quartz kitchen, and spacious dining area. The primary suite offers an ensuite with heated floors and walk-in. Garden level adds a family room, 2nd bedroom, full bath, and storage. Two terraces plus access to 400,000 sq. ft. of wooded trails. Minutes to ski slopes, shops, and restaurants--just 1 hour from Montréal.
About the property:
-2022 construction
-Spacious open concept layout
-Floor to ceiling windows throughout
-Neighbours only on one side, incredibly private!
-Wrap around terrace off the main level and as well on
garden level
-Spacious, open concept kitchen
-One large bedroom on the main floor, with spacious walk in
closet and ensuite bathroom.
-On the garden level, there is 1 closed bedroom, laundry
room, storage room, full bathroom and family room. A 3rd
bedroom may be added in the family room (buyer to verify in
accordance with city and septic regulations)
-Access to 400,000 sqft of private wooded trails
-The street and grounds are part of a co-ownership, monhtly
fees for maintenance are apx $200p/month.
About the location:
-Located in the heart of St Sauveur
-Minutes from the city center offering you tons of
services, shops, restaurants all at your fingertips!
-Minutes from the ski hills
-Only a 1 hour drive from Montreal!
Other declarations and conditions:
-Bank repossession, sold with no legal warranty to quality
at the risk and peril of the buyer.
-The cost to reproduce any legal documents are at the cost
of the buyer.
-The listed square footage is for both floors.
-All measurements and costs are approximate and to be
verified by the buyer.
-All offers to be accompanied by a valid bank pre-approval
and signed sellers declaration.
-Due to high demand, all offers must be received by Friday
October 17 at 9am, and will be presented at 10am. All
offers to be left open 72h.
-2022 construction
-Spacious open concept layout
-Floor to ceiling windows throughout
-Neighbours only on one side, incredibly private!
-Wrap around terrace off the main level and as well on
garden level
-Spacious, open concept kitchen
-One large bedroom on the main floor, with spacious walk in
closet and ensuite bathroom.
-On the garden level, there is 1 closed bedroom, laundry
room, storage room, full bathroom and family room. A 3rd
bedroom may be added in the family room (buyer to verify in
accordance with city and septic regulations)
-Access to 400,000 sqft of private wooded trails
-The street and grounds are part of a co-ownership, monhtly
fees for maintenance are apx $200p/month.
About the location:
-Located in the heart of St Sauveur
-Minutes from the city center offering you tons of
services, shops, restaurants all at your fingertips!
-Minutes from the ski hills
-Only a 1 hour drive from Montreal!
Other declarations and conditions:
-Bank repossession, sold with no legal warranty to quality
at the risk and peril of the buyer.
-The cost to reproduce any legal documents are at the cost
of the buyer.
-The listed square footage is for both floors.
-All measurements and costs are approximate and to be
verified by the buyer.
-All offers to be accompanied by a valid bank pre-approval
and signed sellers declaration.
-Due to high demand, all offers must be received by Friday
October 17 at 9am, and will be presented at 10am. All
offers to be left open 72h.
Inclusions:
Exclusions : N/A
| BUILDING | |
|---|---|
| Type | Apartment |
| Style | Detached |
| Dimensions | 27x50 M |
| Lot Size | 0 |
| EXPENSES | |
|---|---|
| Co-ownership fees | $ 2400 / year |
| Municipal Taxes (2025) | $ 3342 / year |
| School taxes (2025) | $ 372 / year |
|
ROOM DETAILS |
|||
|---|---|---|---|
| Room | Dimensions | Level | Flooring |
| Dining room | 12.11 x 11.0 P | Ground Floor | Wood |
| Kitchen | 17.0 x 9.2 P | Ground Floor | Wood |
| Living room | 14.4 x 12.10 P | Ground Floor | Wood |
| Primary bedroom | 14.6 x 10.11 P | Ground Floor | Wood |
| Walk-in closet | 11.3 x 7.8 P | Ground Floor | Wood |
| Bathroom | 9.2 x 7.10 P | Ground Floor | Ceramic tiles |
| Washroom | 7.0 x 3.1 P | Ground Floor | Ceramic tiles |
| Family room | 24.9 x 18.3 P | RJ | Concrete |
| Bedroom | 12.2 x 10.2 P | RJ | Concrete |
| Bathroom | 10.1 x 9.9 P | RJ | Concrete |
| Storage | 13.7 x 7.10 P | RJ | Concrete |
|
CHARACTERISTICS |
|
|---|---|
| Bathroom / Washroom | Adjoining to primary bedroom |
| Water supply | Artesian well |
| Cadastre - Parking (included in the price) | Driveway |
| Heating system | Electric baseboard units |
| Heating energy | Electricity |
| Driveway | Not Paved |
| Hearth stove | Other |
| Parking | Outdoor |
| Zoning | Residential |
| Sewage system | Septic tank |
| Restrictions/Permissions | Short-term rentals not allowed |
| Equipment available | Wall-mounted air conditioning |