384 Rue Crépeau, Montréal (Saint-Laurent), QC H4N0A6 $485,000
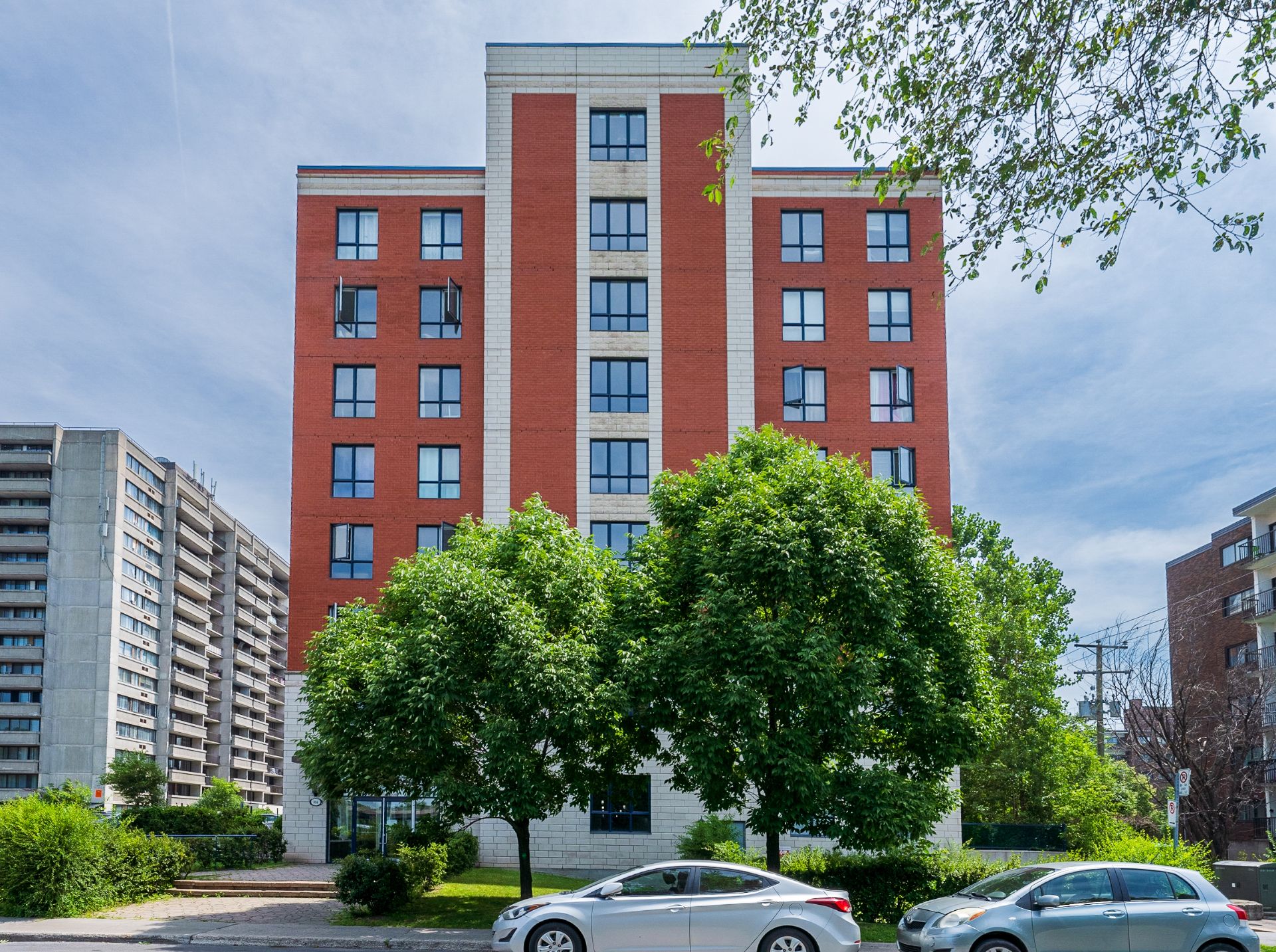
Frontage
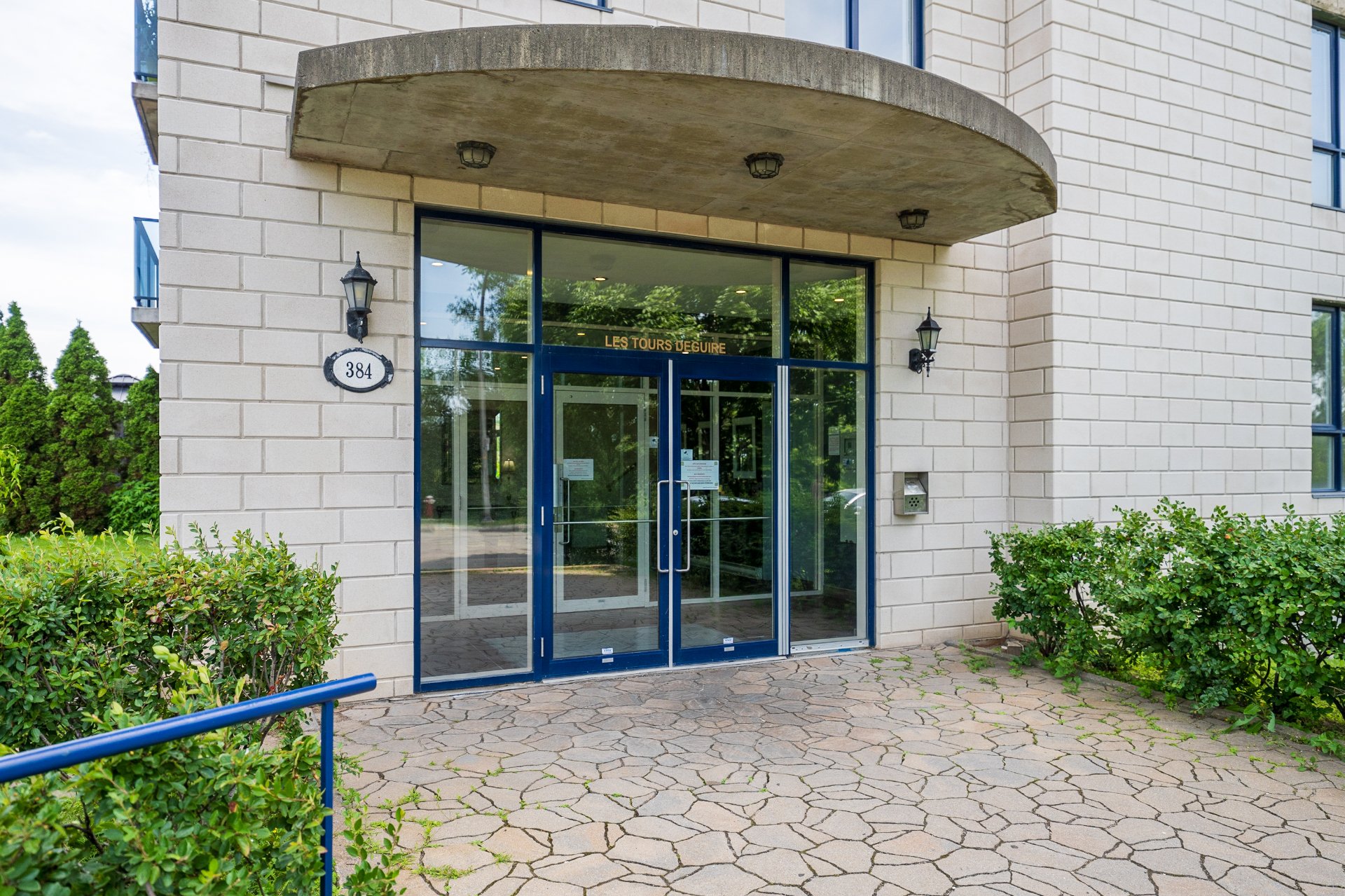
Frontage
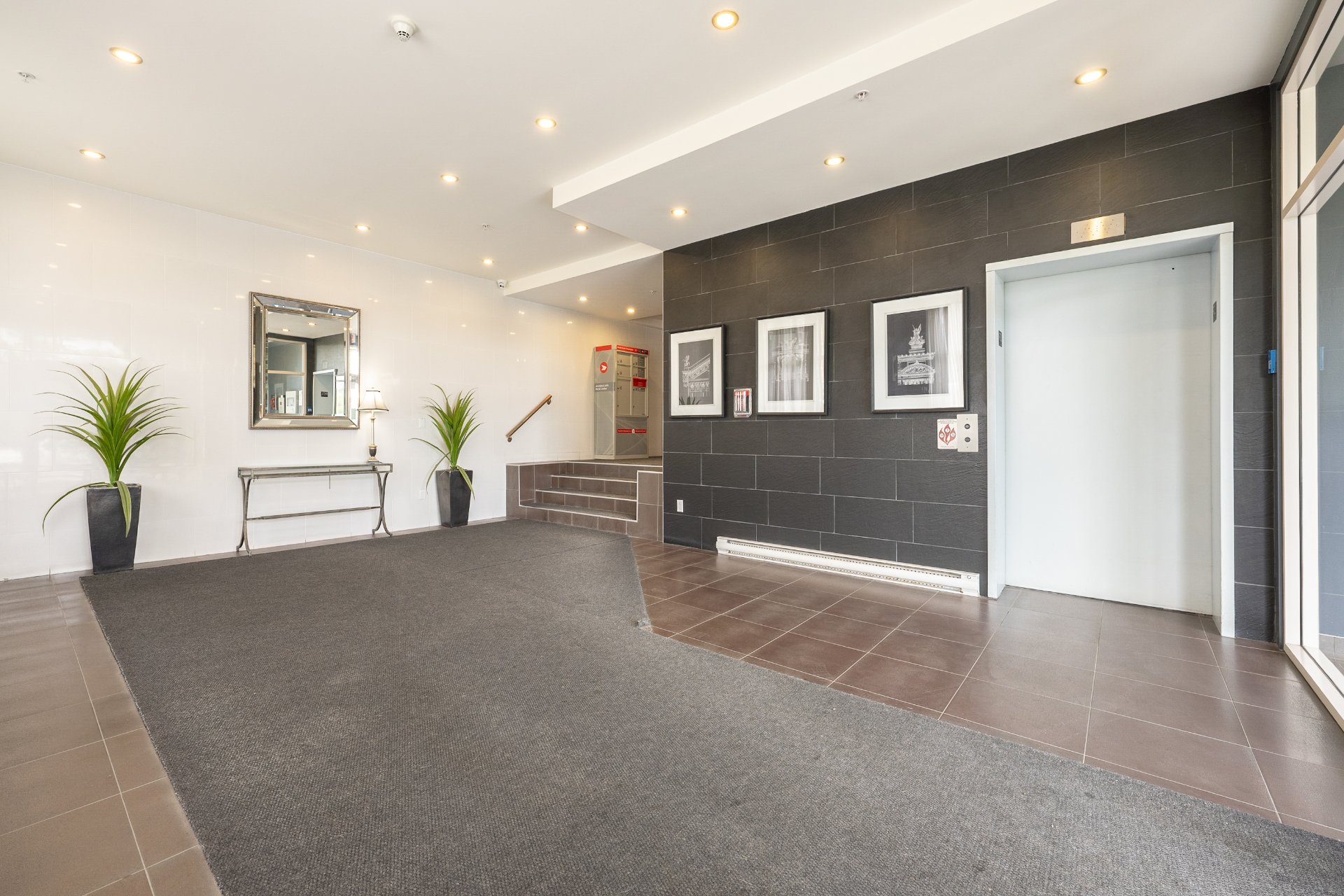
Reception Area
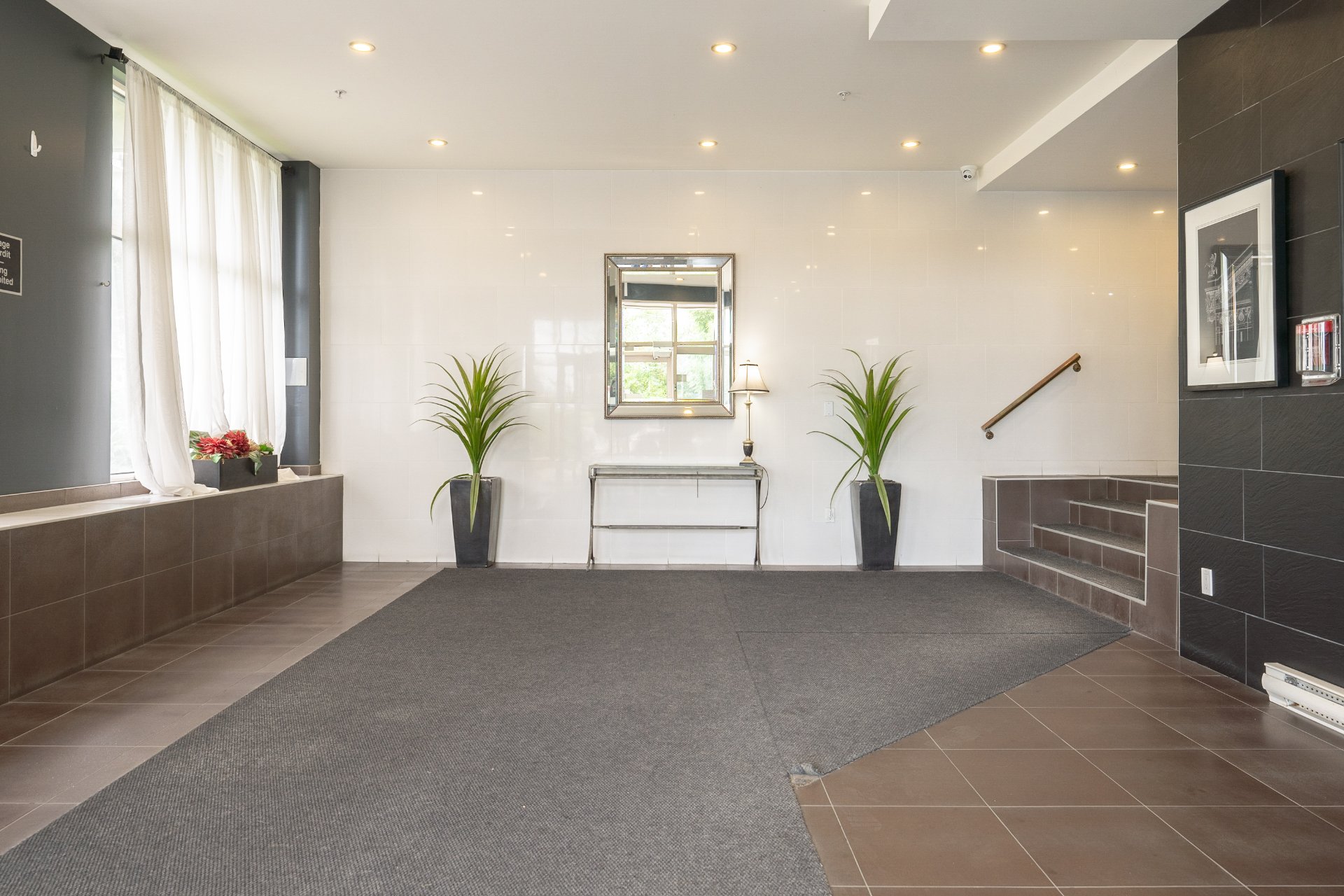
Reception Area
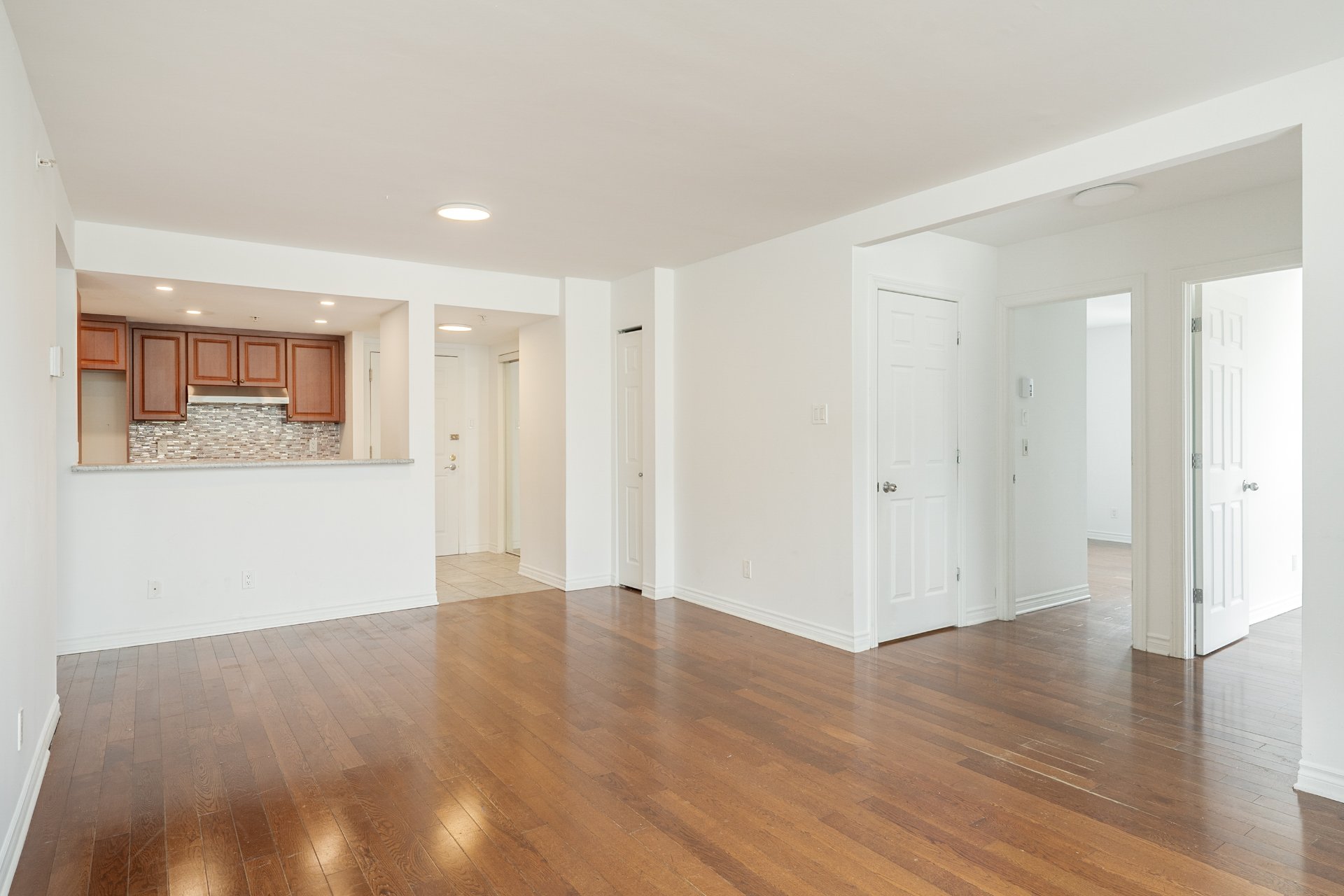
Living room
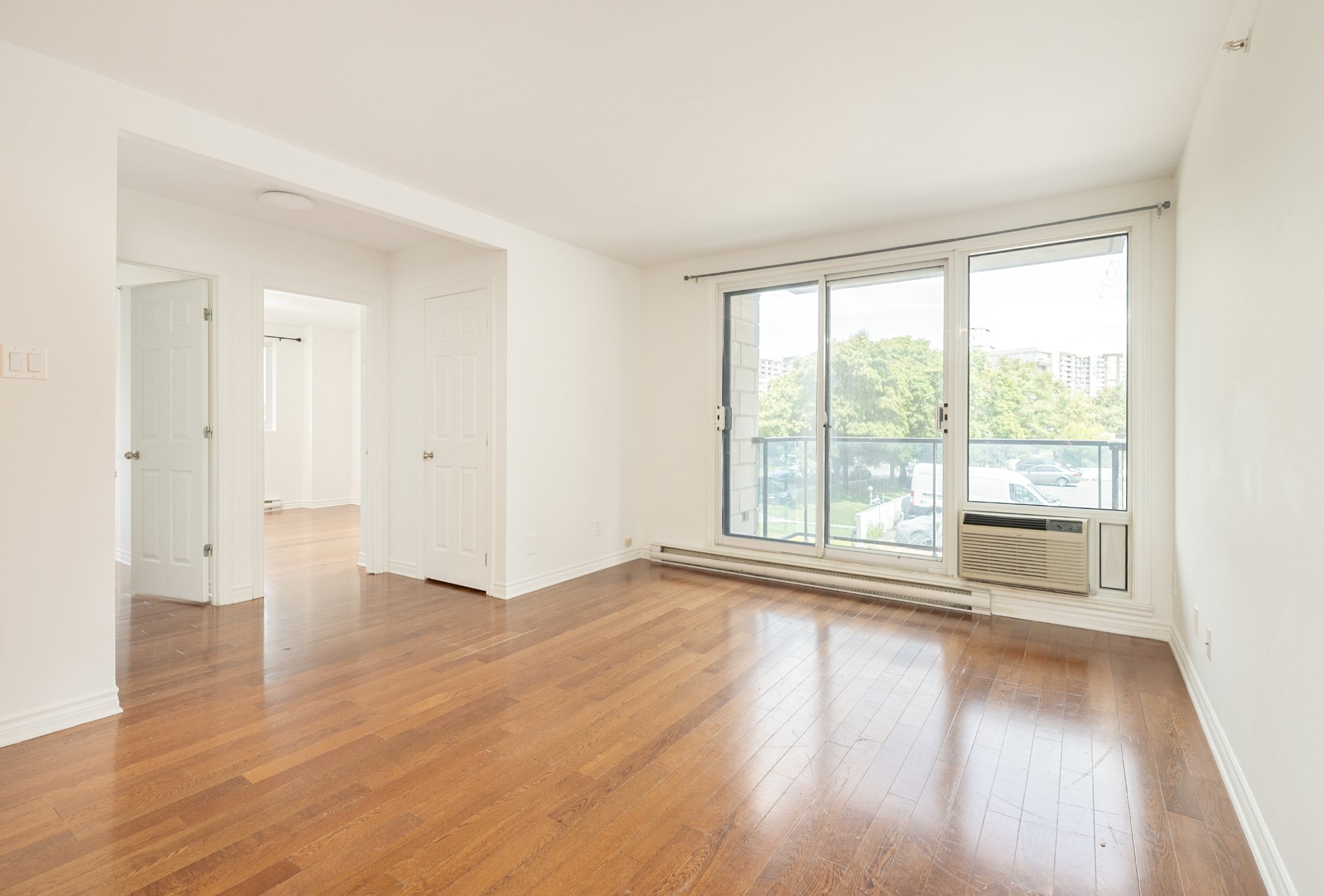
Living room
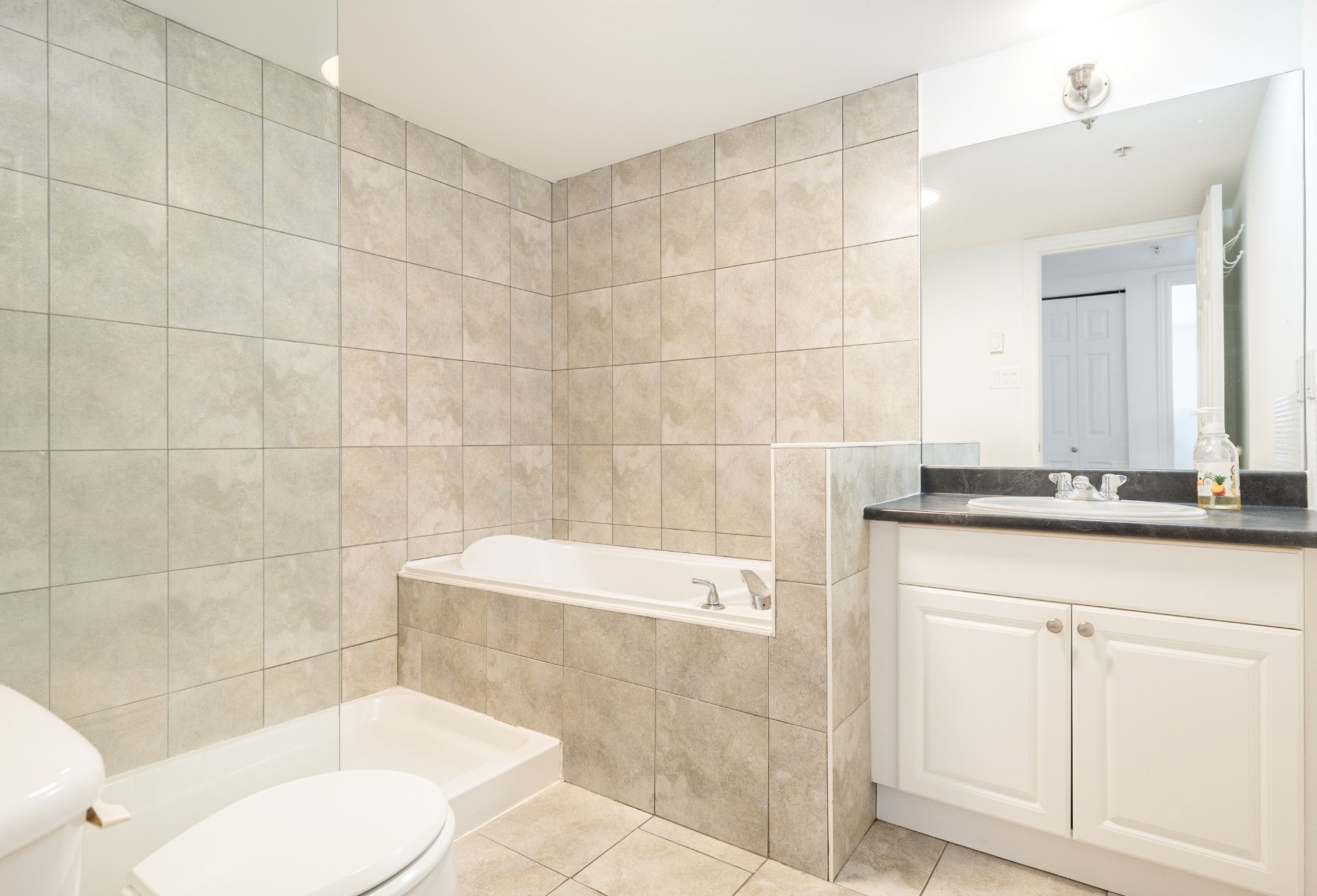
Bathroom
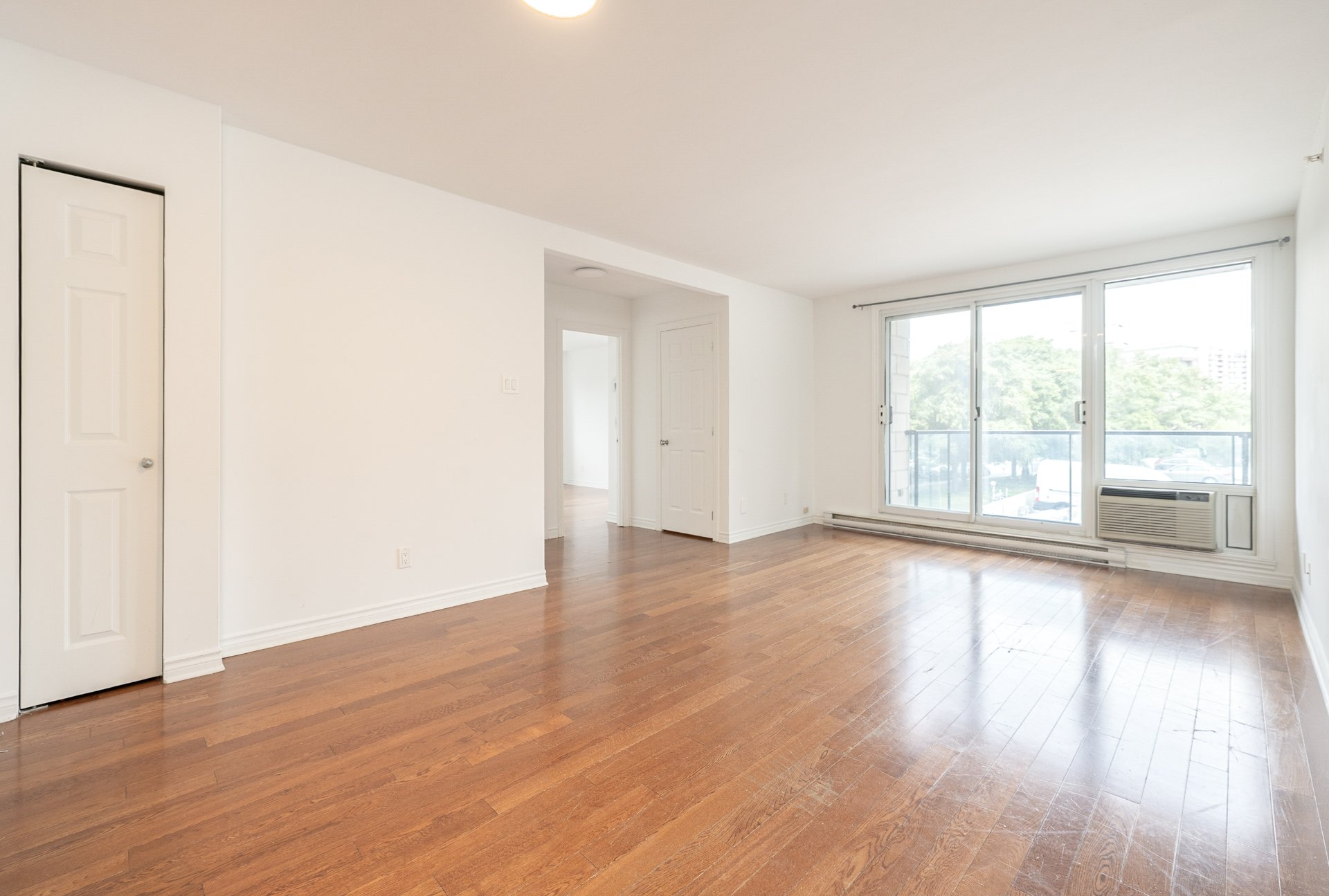
Living room
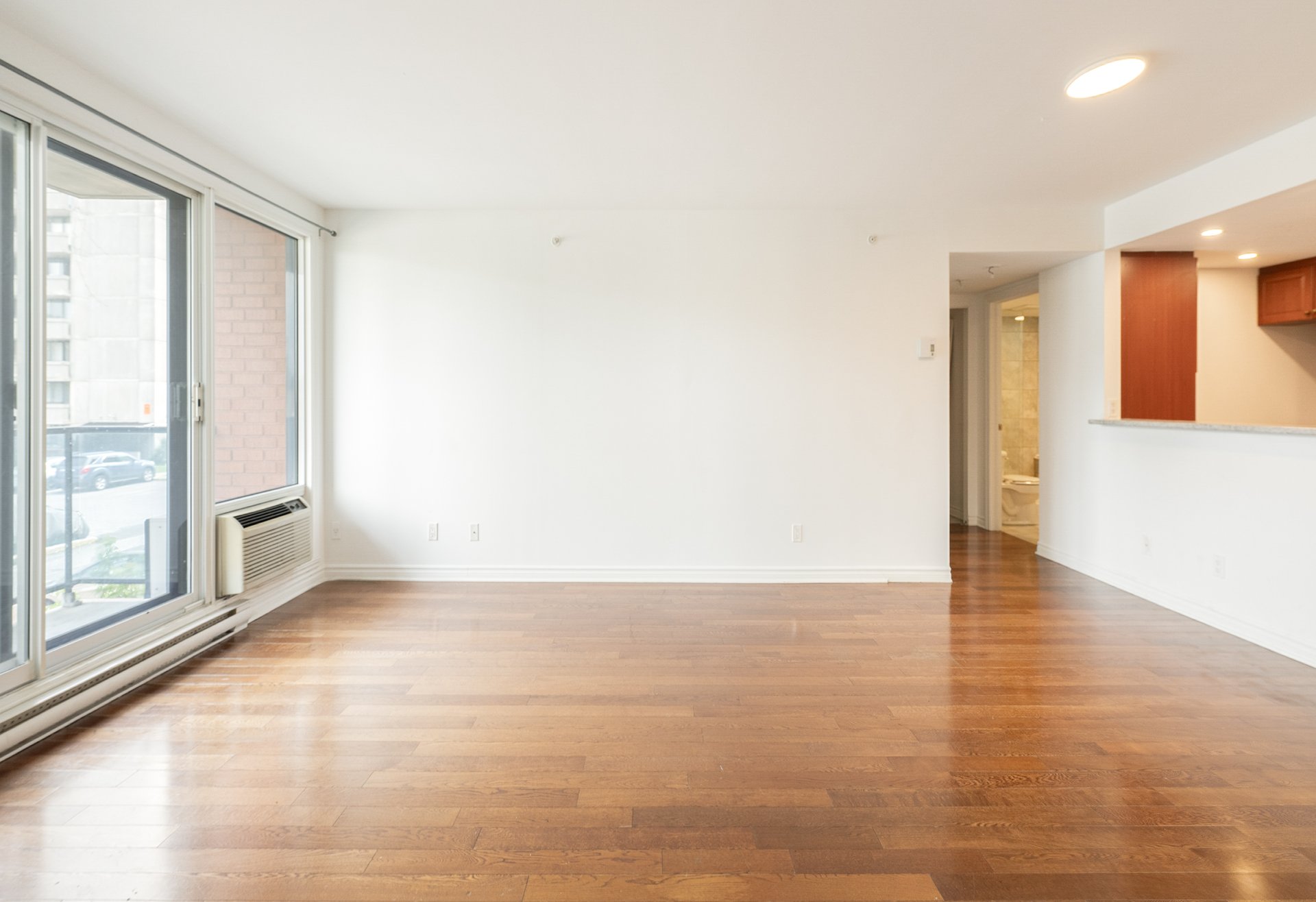
Living room
|
|
Sold
Description
Magnificent 7-room condo with approx. 1049 ft² featuring 3 bedrooms, 2 bathrooms, and an open-concept living, dining, and kitchen area. Includes 1 indoor parking space and a large storage room. Enjoy top-tier amenities: indoor pool, spa, sauna, gym, and a beautifully landscaped backyard. Ideally located in a peaceful neighborhood close to schools, daycares, hospitals, metro, highways, parks, bike paths, and restaurants. A perfect blend of comfort, convenience, and lifestyle!
Spacious & Bright 7-Room Condo | 3 Bedrooms | 2 Bathrooms |
1 Garage Space | Resort-Style Amenities
Welcome to this beautiful 1049 ft² condo featuring 3
bedrooms, 2 full bathrooms, and a bright open-concept
layout combining the living room, dining area, and
functional kitchen--perfect for entertaining. The private
balcony, accessible from the living room, invites you to
relax and unwind.
Located on the 2nd floor of a secure 8-storey building with
elevator and surveillance, this unit offers exceptional
comfort and convenience. The primary bedroom features a
generous walk-in closet, and the main bathroom includes a
podium tub and separate ceramic shower.
Unit Highlights:
Abundant natural light through large windows
Functional kitchen open to living/dining area
2 full bathrooms
In-unit storage + large private storage room beside garage
1 indoor parking spaces
Building Amenities (1st Floor):
Heated indoor pool
Hot tub & sauna
Fully equipped fitness room
Conference room with kitchen
Garbage chute
Landscaped backyard oasis
Prime Location | Close to Everything:
Nestled in a quiet, family-friendly neighborhood with quick
access to schools, daycares, hospitals, parks, shops,
restaurants, and much more.
Nearby Services:
Schools: Henri-Beaulieu Elementary, La Dauversière &
Évangéline High Schools
Higher Education: CEGEP Bois-de-Boulogne, UQAM (15 minutes)
Shopping: Rockland Centre, Marché Central (10 minutes)
Recreation: Painter Park -- tennis, basketball, outdoor &
wading pools, playground, mini-library
Dining & retail within walking distance
Excellent Transit Access:
Bus at Crépeau & Jules Poitras (East-West route)
REM station and Montpellier station ~1km
Minutes to Côte-Vertu Metro
Quick access to Highways 15 & 40
This condo is the perfect blend of comfort, convenience,
and community. All that's missing is you!
1 Garage Space | Resort-Style Amenities
Welcome to this beautiful 1049 ft² condo featuring 3
bedrooms, 2 full bathrooms, and a bright open-concept
layout combining the living room, dining area, and
functional kitchen--perfect for entertaining. The private
balcony, accessible from the living room, invites you to
relax and unwind.
Located on the 2nd floor of a secure 8-storey building with
elevator and surveillance, this unit offers exceptional
comfort and convenience. The primary bedroom features a
generous walk-in closet, and the main bathroom includes a
podium tub and separate ceramic shower.
Unit Highlights:
Abundant natural light through large windows
Functional kitchen open to living/dining area
2 full bathrooms
In-unit storage + large private storage room beside garage
1 indoor parking spaces
Building Amenities (1st Floor):
Heated indoor pool
Hot tub & sauna
Fully equipped fitness room
Conference room with kitchen
Garbage chute
Landscaped backyard oasis
Prime Location | Close to Everything:
Nestled in a quiet, family-friendly neighborhood with quick
access to schools, daycares, hospitals, parks, shops,
restaurants, and much more.
Nearby Services:
Schools: Henri-Beaulieu Elementary, La Dauversière &
Évangéline High Schools
Higher Education: CEGEP Bois-de-Boulogne, UQAM (15 minutes)
Shopping: Rockland Centre, Marché Central (10 minutes)
Recreation: Painter Park -- tennis, basketball, outdoor &
wading pools, playground, mini-library
Dining & retail within walking distance
Excellent Transit Access:
Bus at Crépeau & Jules Poitras (East-West route)
REM station and Montpellier station ~1km
Minutes to Côte-Vertu Metro
Quick access to Highways 15 & 40
This condo is the perfect blend of comfort, convenience,
and community. All that's missing is you!
Inclusions:
Exclusions : N/A
| BUILDING | |
|---|---|
| Type | Apartment |
| Style | Attached |
| Dimensions | 0x0 |
| Lot Size | 0 |
| EXPENSES | |
|---|---|
| Energy cost | $ 930 / year |
| Co-ownership fees | $ 4188 / year |
| Municipal Taxes (2025) | $ 2575 / year |
| School taxes (2025) | $ 310 / year |
|
ROOM DETAILS |
|||
|---|---|---|---|
| Room | Dimensions | Level | Flooring |
| Kitchen | 7.10 x 7.8 P | 2nd Floor | |
| Living room | 19.4 x 11.10 P | 2nd Floor | |
| Primary bedroom | 14.6 x 10.6 P | 2nd Floor | |
| Walk-in closet | 4.4 x 3.10 P | 2nd Floor | |
| Bedroom | 14.1 x 10 P | 2nd Floor | |
| Bedroom | 14.1 x 8.9 P | 2nd Floor | |
| Bathroom | 5.9 x 5.6 P | 2nd Floor | Ceramic tiles |
| Bathroom | 7.11 x 7.10 P | 2nd Floor | Ceramic tiles |
| Laundry room | 4.4 x 2.7 P | 2nd Floor | Ceramic tiles |
|
CHARACTERISTICS |
|
|---|---|
| Proximity | Cegep, Daycare centre, Elementary school, High school, Highway, Hospital, Park - green area, Public transport, University |
| Heating system | Electric baseboard units |
| Heating energy | Electricity |
| Easy access | Elevator |
| Equipment available | Entry phone |
| Available services | Exercise room, Hot tub/Spa, Indoor pool |
| Garage | Fitted |
| Topography | Flat |
| Parking | Garage |
| Pool | Heated, Inground |
| Landscaping | Landscape |
| Sewage system | Municipal sewer |
| Water supply | Municipality |
| Zoning | Residential |
| Bathroom / Washroom | Seperate shower |