354 Crois. Arlington, Beaconsfield, QC H9W2K3 $945,000
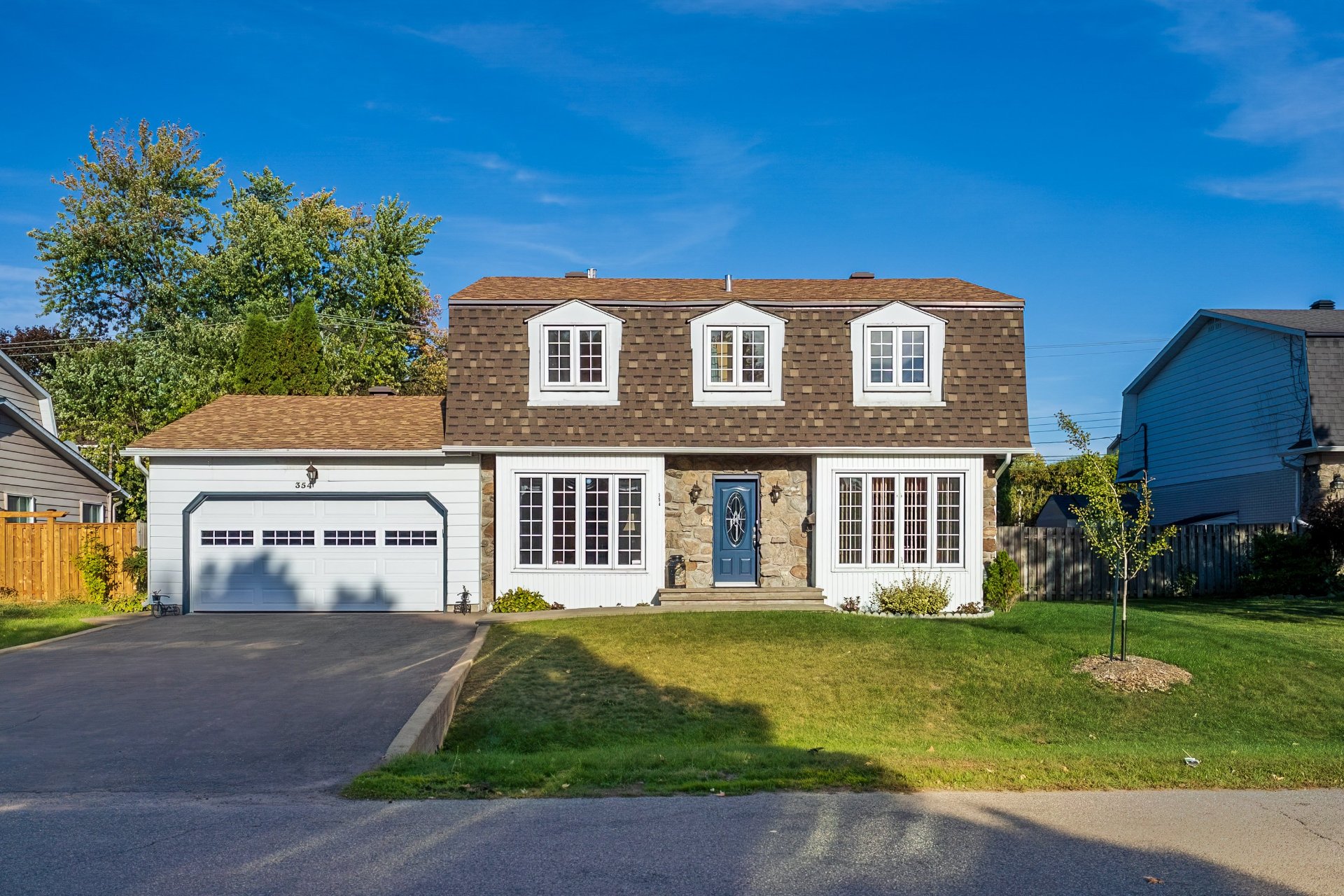
Frontage
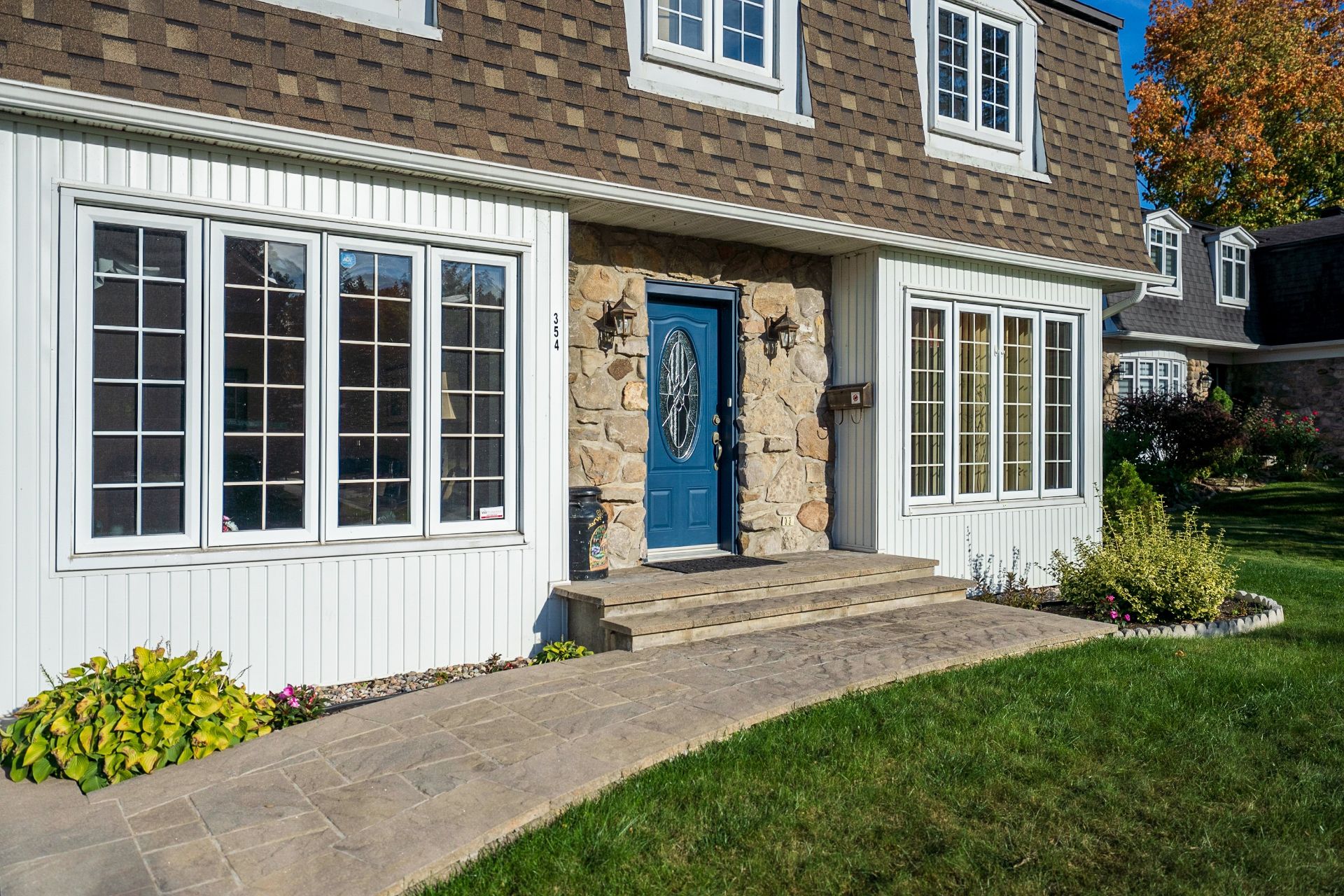
Frontage
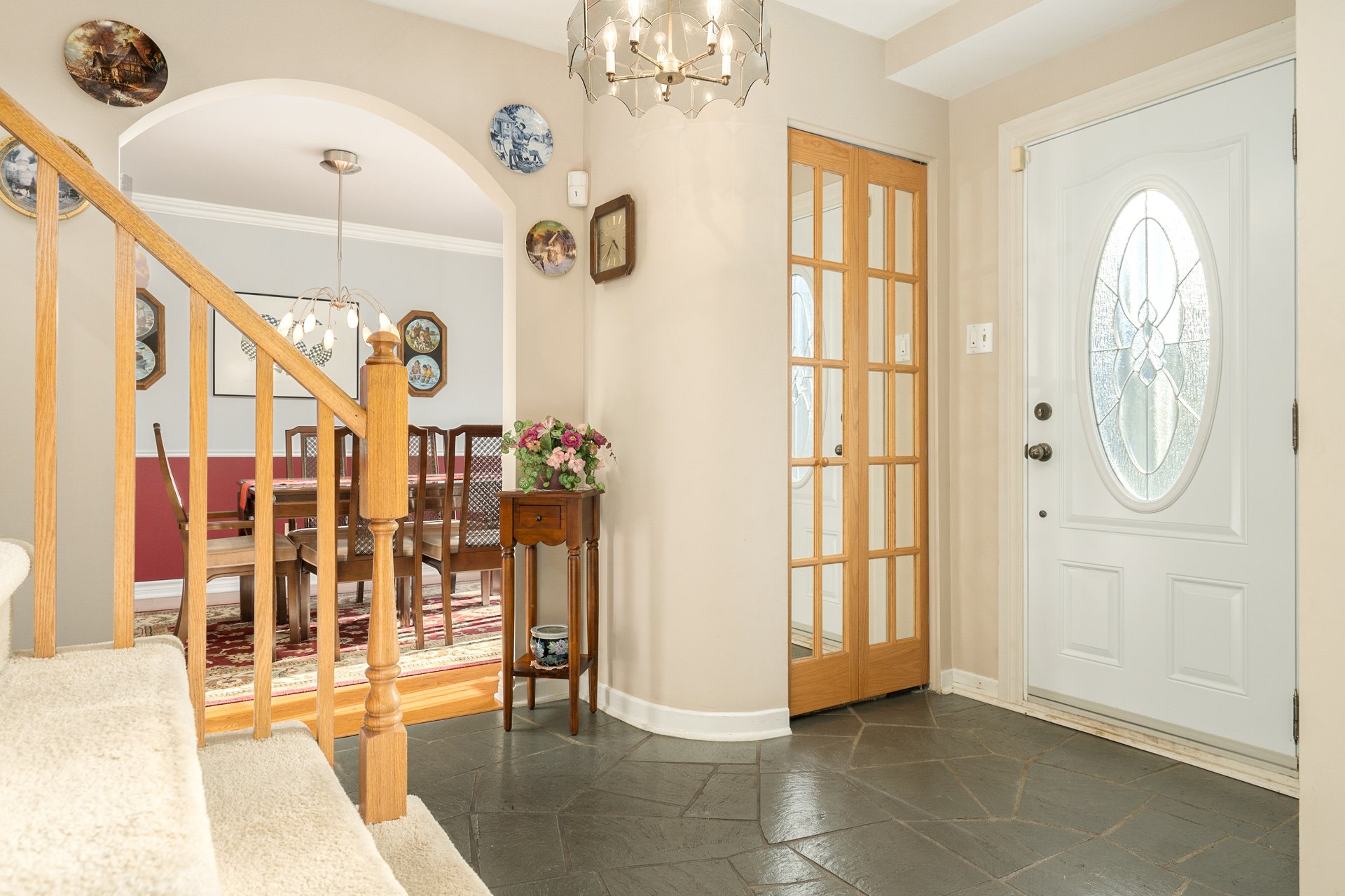
Hallway

Hallway
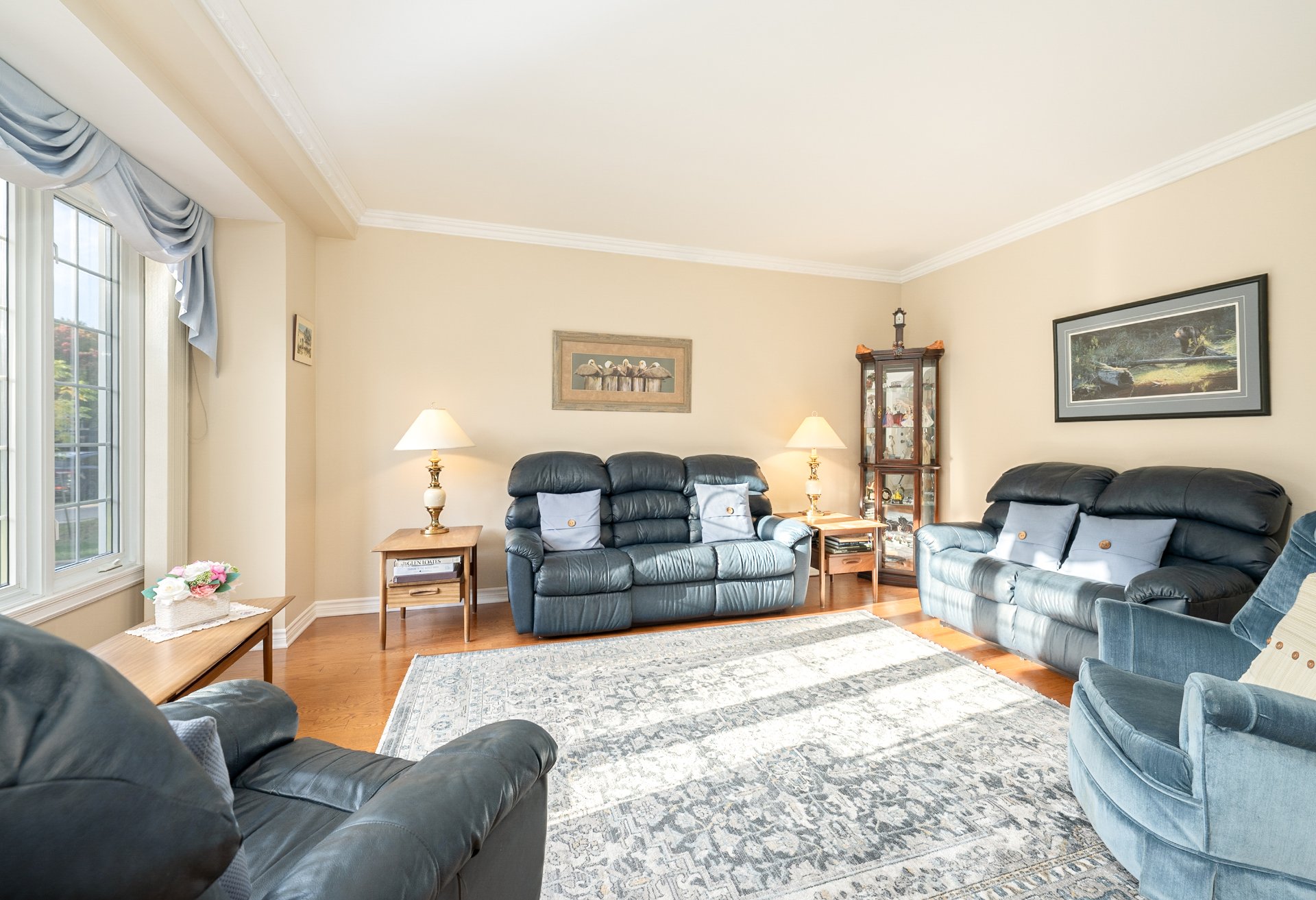
Living room
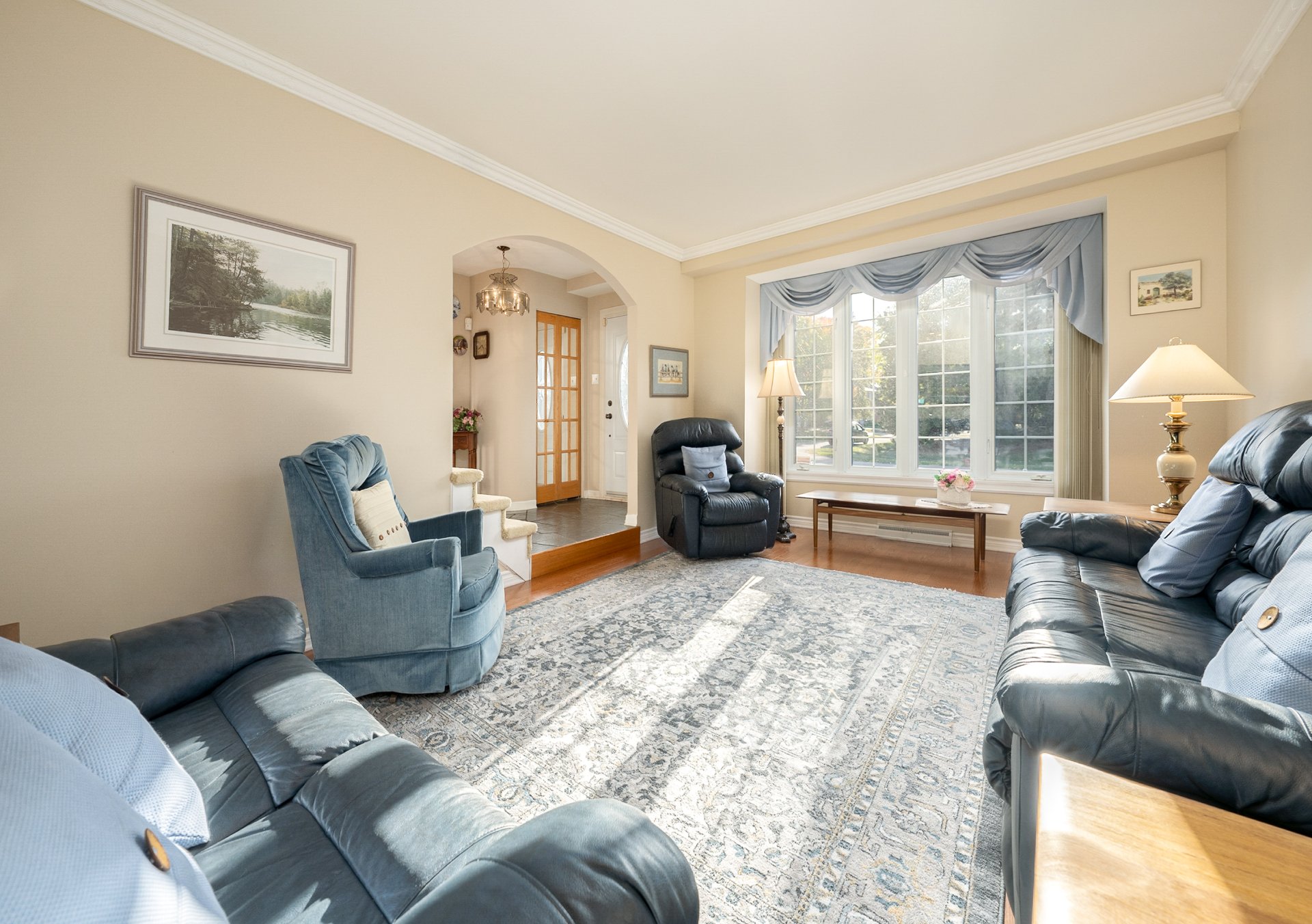
Living room
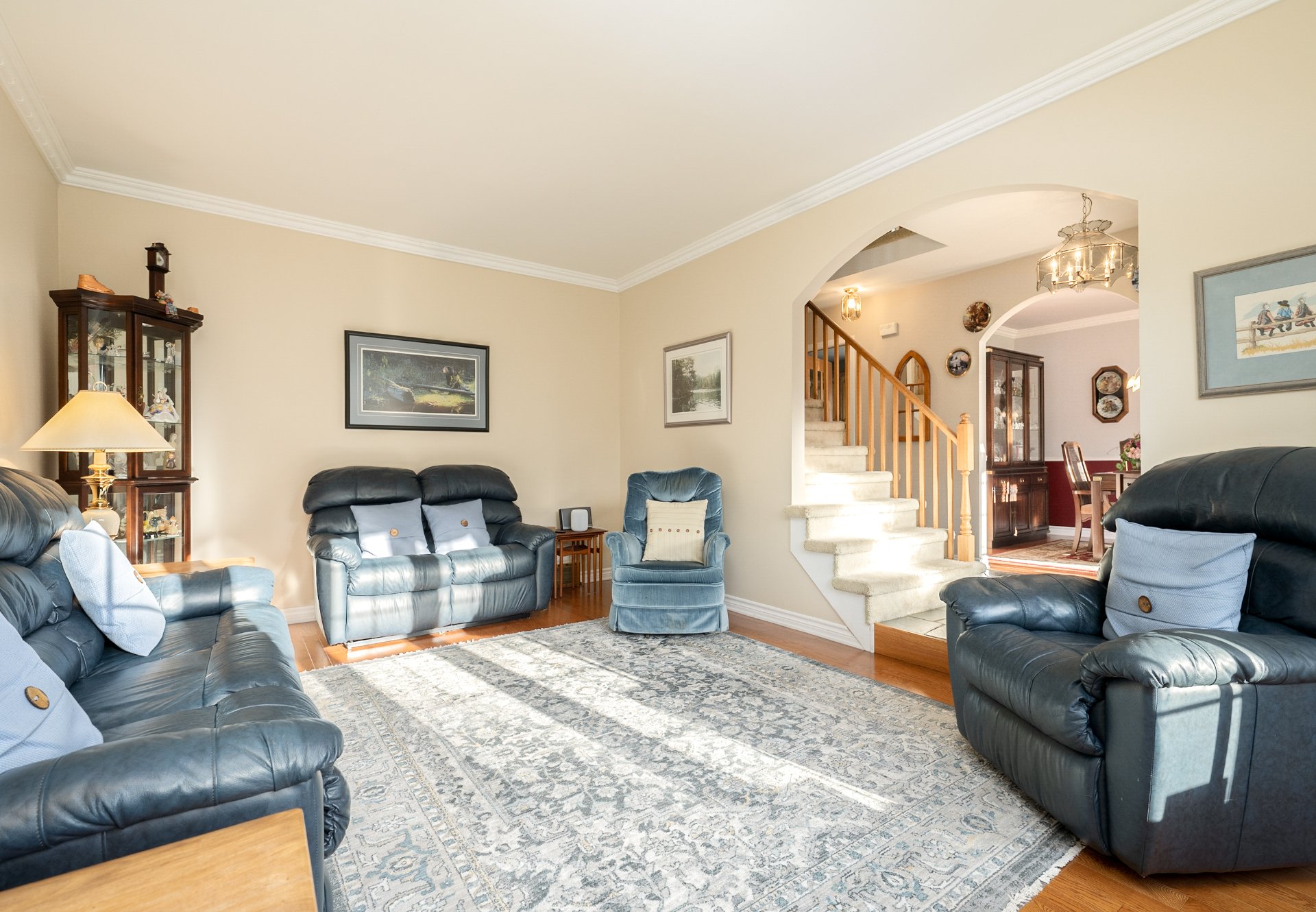
Living room

Hallway
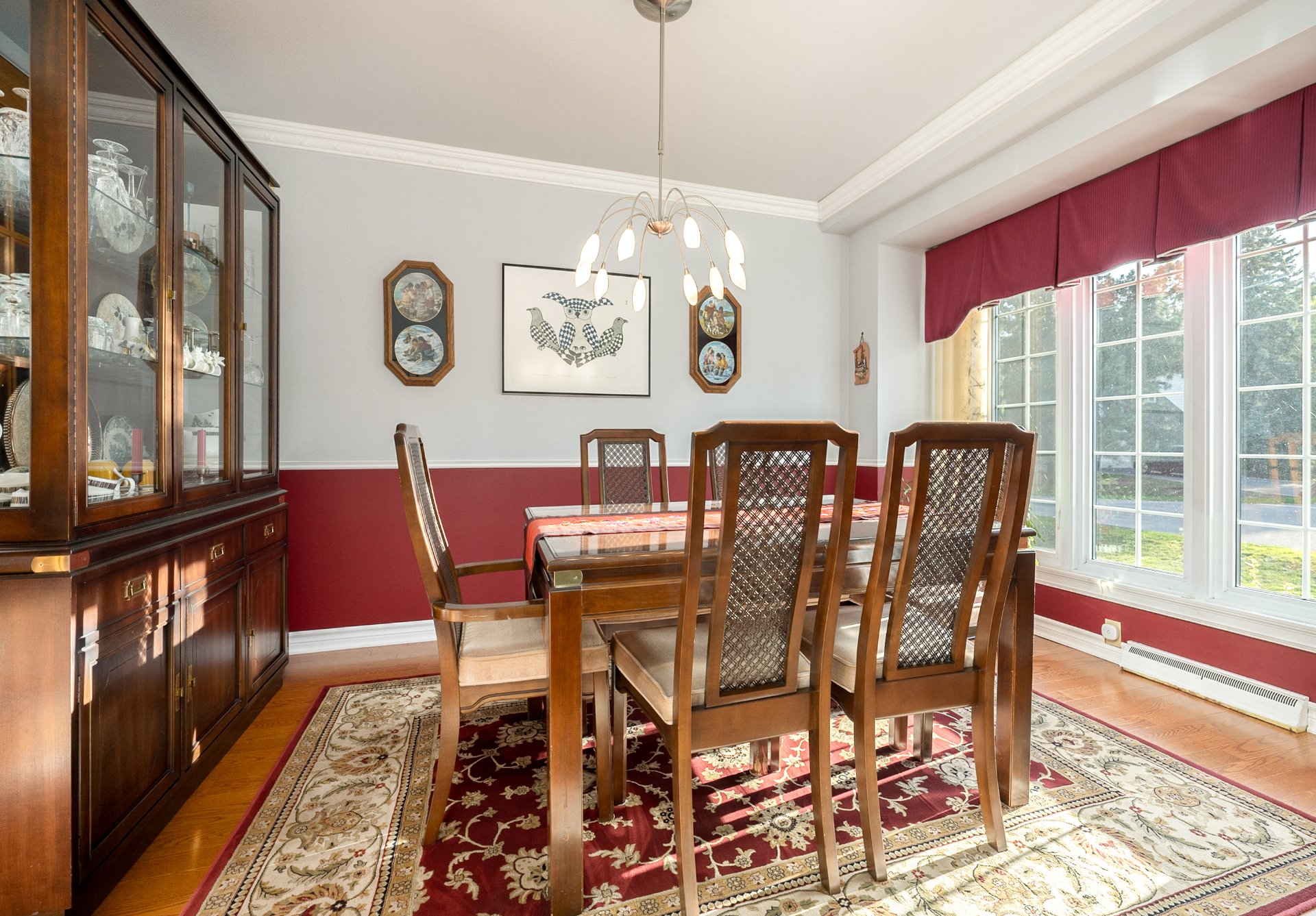
Dining room
|
|
Description
Charming and spacious 4-bedroom detached cottage in Beaconsfield's sought-after Sherwood neighbourhood. Impeccably maintained by the same owners for nearly 40 years. Bright interior, double garage, large private backyard with inground pool. Ideal location close to top-rated public/private schools, parks, electric & commuter trains, with easy access to Highways 20 & 40. A rare opportunity!
Welcome to this lovingly maintained 4-bedroom detached
cottage, located in the heart of Beaconsfield's prestigious
Sherwood neighbourhood.
Owned by the same meticulous family for nearly 40 years,
this home offers timeless charm, generous living spaces,
and exceptional privacy.
***Highlights include:
-Bright and spacious layout with abundant natural light
-4 well-proportioned bedrooms
-Double garage and large driveway
-Expansive private backyard with mature landscaping
-Beautiful inground swimming pool -- ideal for entertaining
-Excellent proximity to top-rated public and private schools
-Close distance to parks, commuter train and REM
-Quick access to Highways 20 and 40
This property combines comfort, location, and long-term
value -- perfect for families looking to settle in one of
the West Island's most desirable communities.
A rare opportunity not to be missed!
cottage, located in the heart of Beaconsfield's prestigious
Sherwood neighbourhood.
Owned by the same meticulous family for nearly 40 years,
this home offers timeless charm, generous living spaces,
and exceptional privacy.
***Highlights include:
-Bright and spacious layout with abundant natural light
-4 well-proportioned bedrooms
-Double garage and large driveway
-Expansive private backyard with mature landscaping
-Beautiful inground swimming pool -- ideal for entertaining
-Excellent proximity to top-rated public and private schools
-Close distance to parks, commuter train and REM
-Quick access to Highways 20 and 40
This property combines comfort, location, and long-term
value -- perfect for families looking to settle in one of
the West Island's most desirable communities.
A rare opportunity not to be missed!
Inclusions: Stove, refrigerator, dishwasher, washer/dryer, drapes and blinds, lighting fixtures, new fence as per regulations for pool, pool heater, automatic garage door opener, central vacuum, outdoor dining patio set.
Exclusions : Dining room chandelier
| BUILDING | |
|---|---|
| Type | Two or more storey |
| Style | Detached |
| Dimensions | 0x0 |
| Lot Size | 7000 PC |
| EXPENSES | |
|---|---|
| Energy cost | $ 2743 / year |
| Municipal Taxes (2025) | $ 5998 / year |
| School taxes (2025) | $ 757 / year |
|
ROOM DETAILS |
|||
|---|---|---|---|
| Room | Dimensions | Level | Flooring |
| Hallway | 9.11 x 7.3 P | Ground Floor | Slate |
| Living room | 18.1 x 12.6 P | Ground Floor | Wood |
| Dining room | 13.11 x 9.9 P | Ground Floor | Wood |
| Kitchen | 8.0 x 9.9 P | Ground Floor | Ceramic tiles |
| Dinette | 6.10 x 11.6 P | Ground Floor | Ceramic tiles |
| Family room | 11.3 x 20.1 P | Ground Floor | Parquetry |
| Washroom | 3.11 x 6.6 P | Ground Floor | Ceramic tiles |
| Laundry room | 6.5 x 5.6 P | Ground Floor | Ceramic tiles |
| Primary bedroom | 16.2 x 12.6 P | 2nd Floor | Wood |
| Bathroom | 5.8 x 7.10 P | 2nd Floor | Ceramic tiles |
| Bedroom | 13.7 x 9.8 P | 2nd Floor | Carpet |
| Bedroom | 12.11 x 9.8 P | 2nd Floor | Carpet |
| Bathroom | 6.11 x 7.10 P | 2nd Floor | Ceramic tiles |
| Bedroom | 10.3 x 12.6 P | 2nd Floor | Carpet |
| Storage | 12.8 x 16.2 P | Basement | Concrete |
| Family room | 13.5 x 18.8 P | Basement | Other |
| Bedroom | 9.8 x 7.4 P | Basement | Other |
| Workshop | 32.3 x 11.2 P | Basement | Concrete |
|
CHARACTERISTICS |
|
|---|---|
| Basement | 6 feet and over, Partially finished |
| Bathroom / Washroom | Adjoining to primary bedroom, Seperate shower |
| Heating system | Air circulation |
| Equipment available | Alarm system, Central air conditioning, Central vacuum cleaner system installation, Electric garage door, Private yard |
| Siding | Aluminum, Brick, Stone |
| Driveway | Asphalt, Double width or more |
| Roofing | Asphalt shingles |
| Garage | Attached, Heated |
| Proximity | Bicycle path, Cegep, Daycare centre, Elementary school, High school, Highway, Hospital, Park - green area, Public transport, Réseau Express Métropolitain (REM) |
| Landscaping | Fenced, Land / Yard lined with hedges, Landscape |
| Available services | Fire detector |
| Topography | Flat |
| Parking | Garage, Outdoor |
| Hearth stove | Gaz fireplace |
| Pool | Inground |
| Sewage system | Municipal sewer |
| Water supply | Municipality |
| Heating energy | Natural gas |
| Foundation | Poured concrete |
| Windows | PVC |
| Zoning | Residential |
| Cupboard | Wood |