3470 Rue Durocher, Montréal (Le Plateau-Mont-Royal), QC H2X2E1 $2,500/M
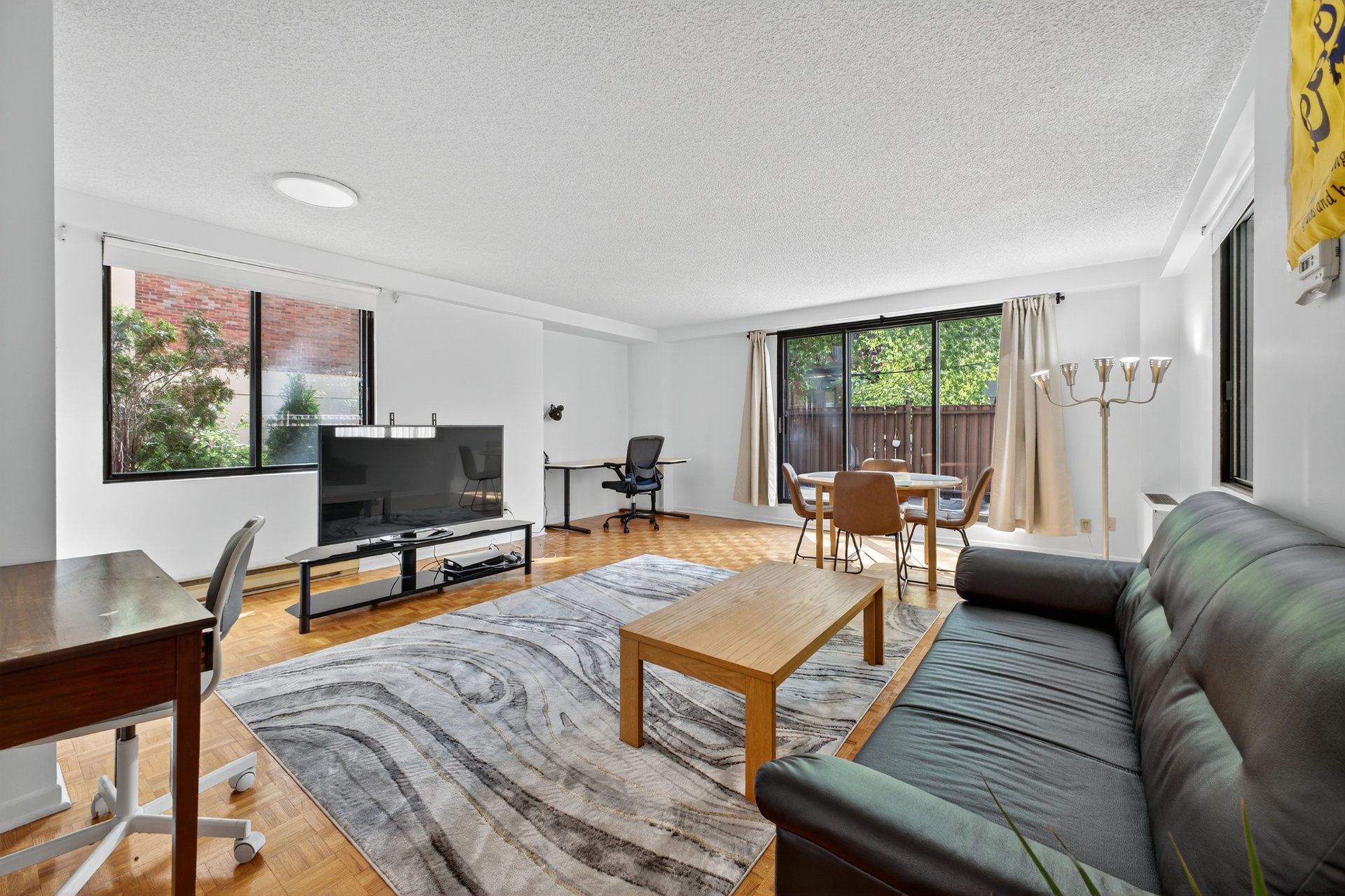
Overall View
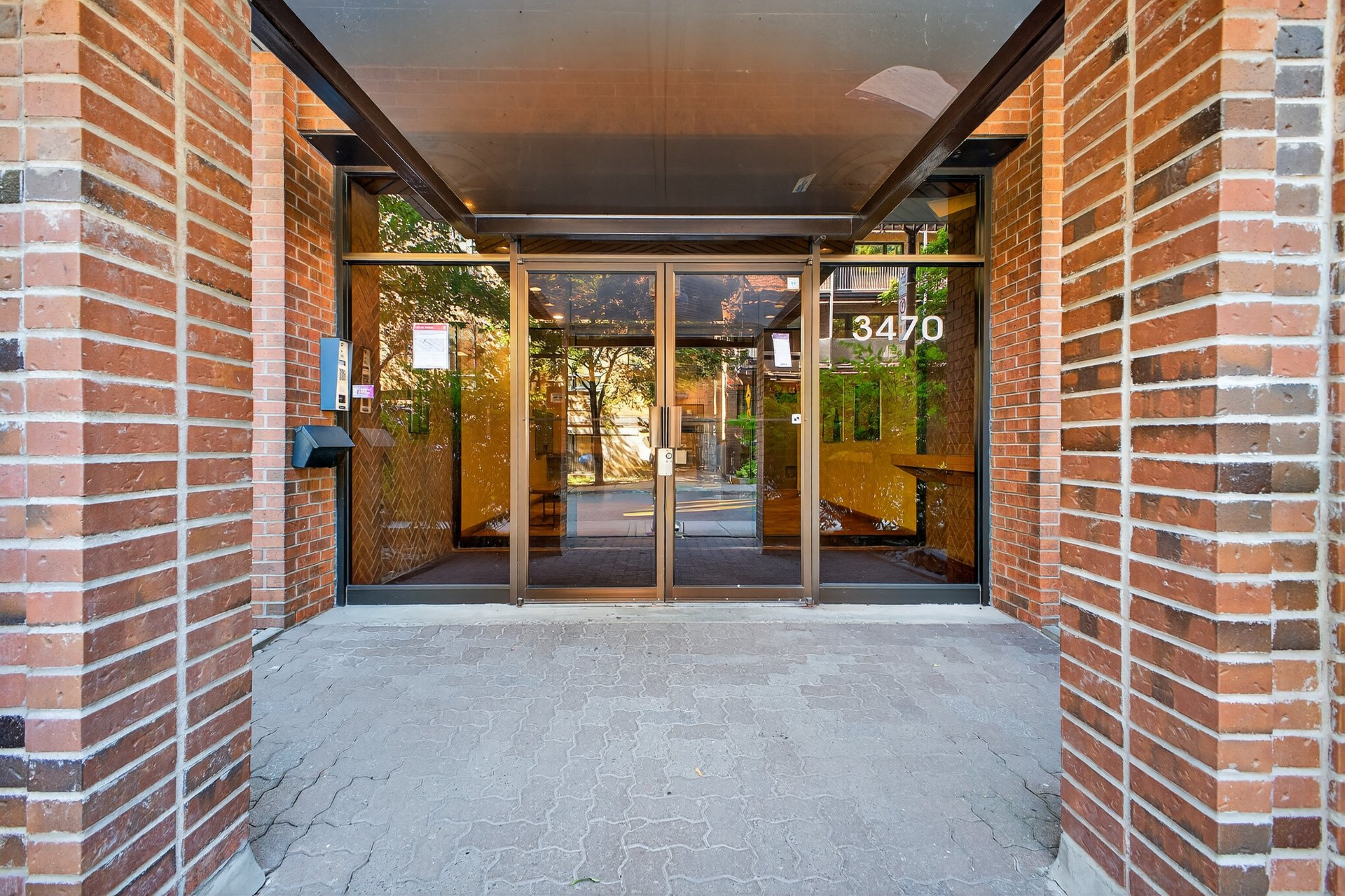
Frontage
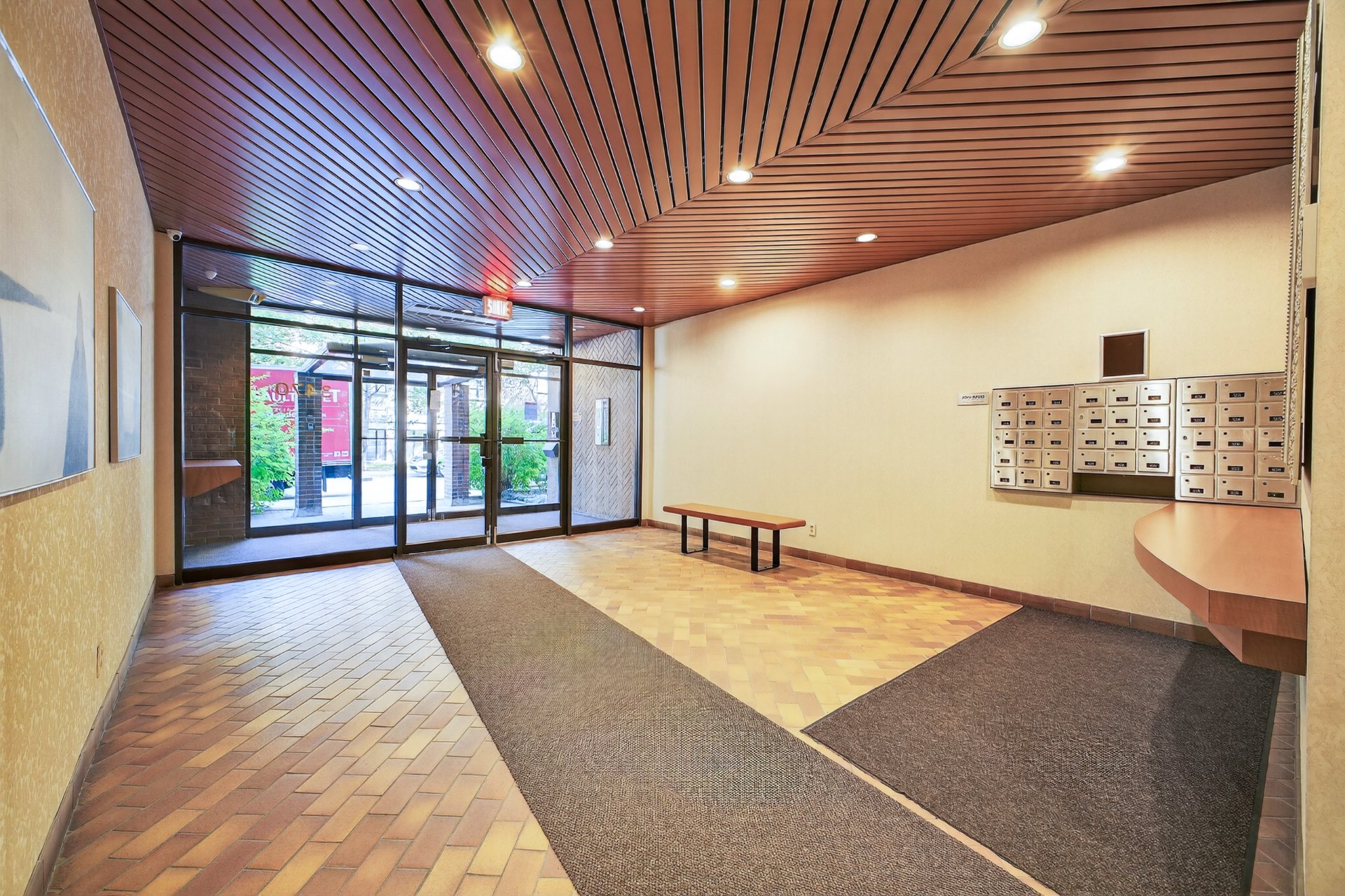
Other
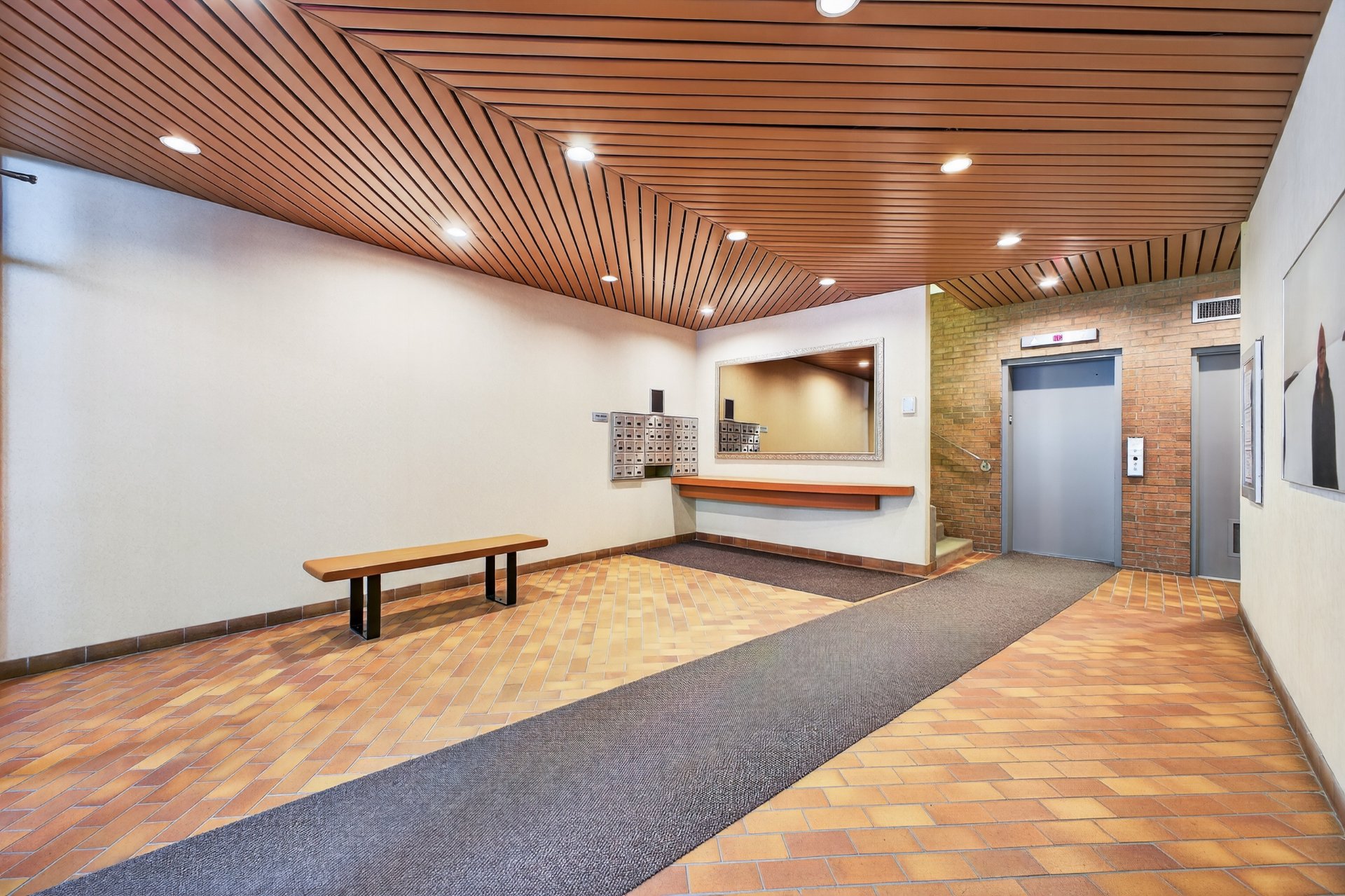
Other

Other
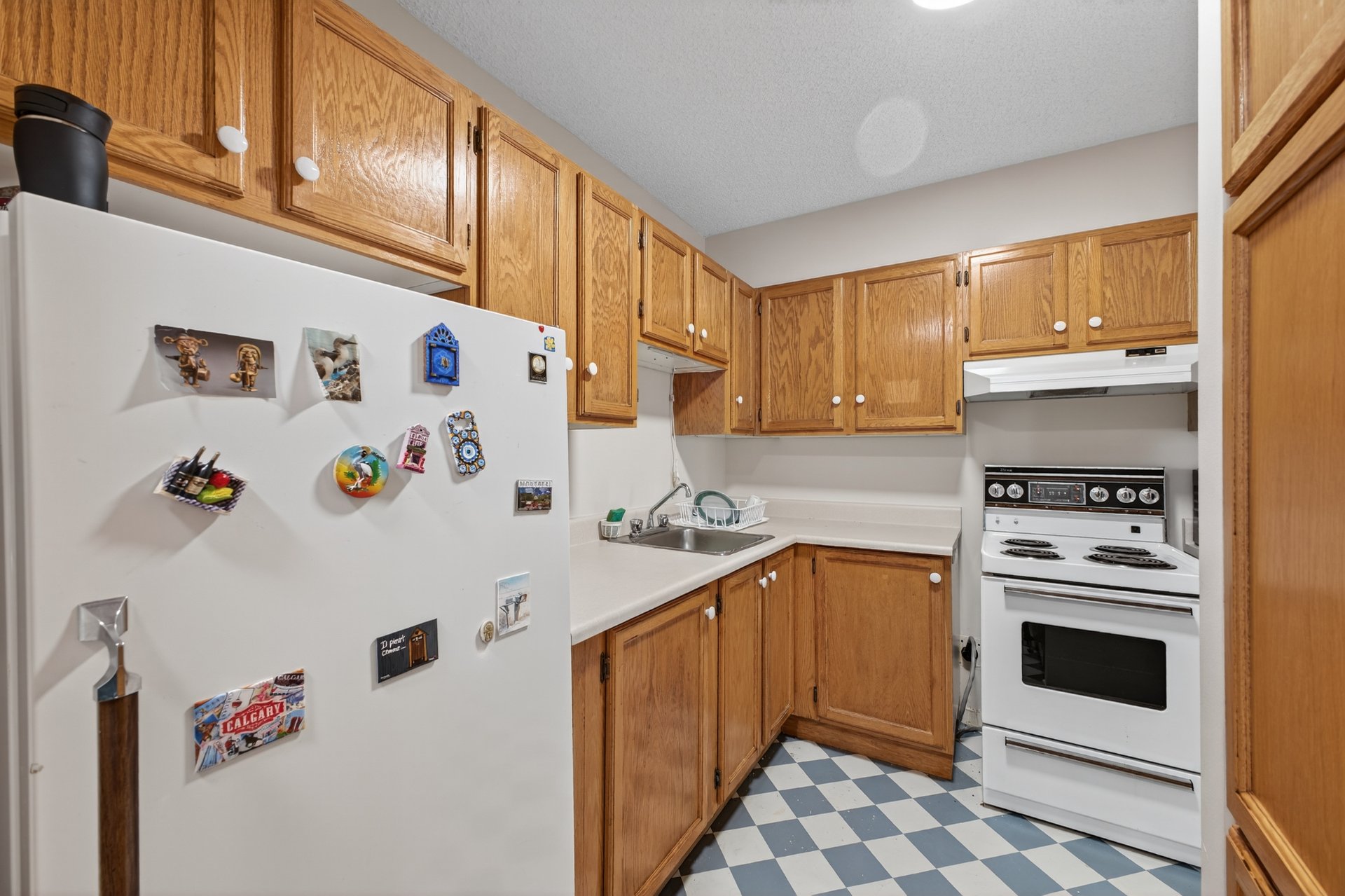
Kitchen
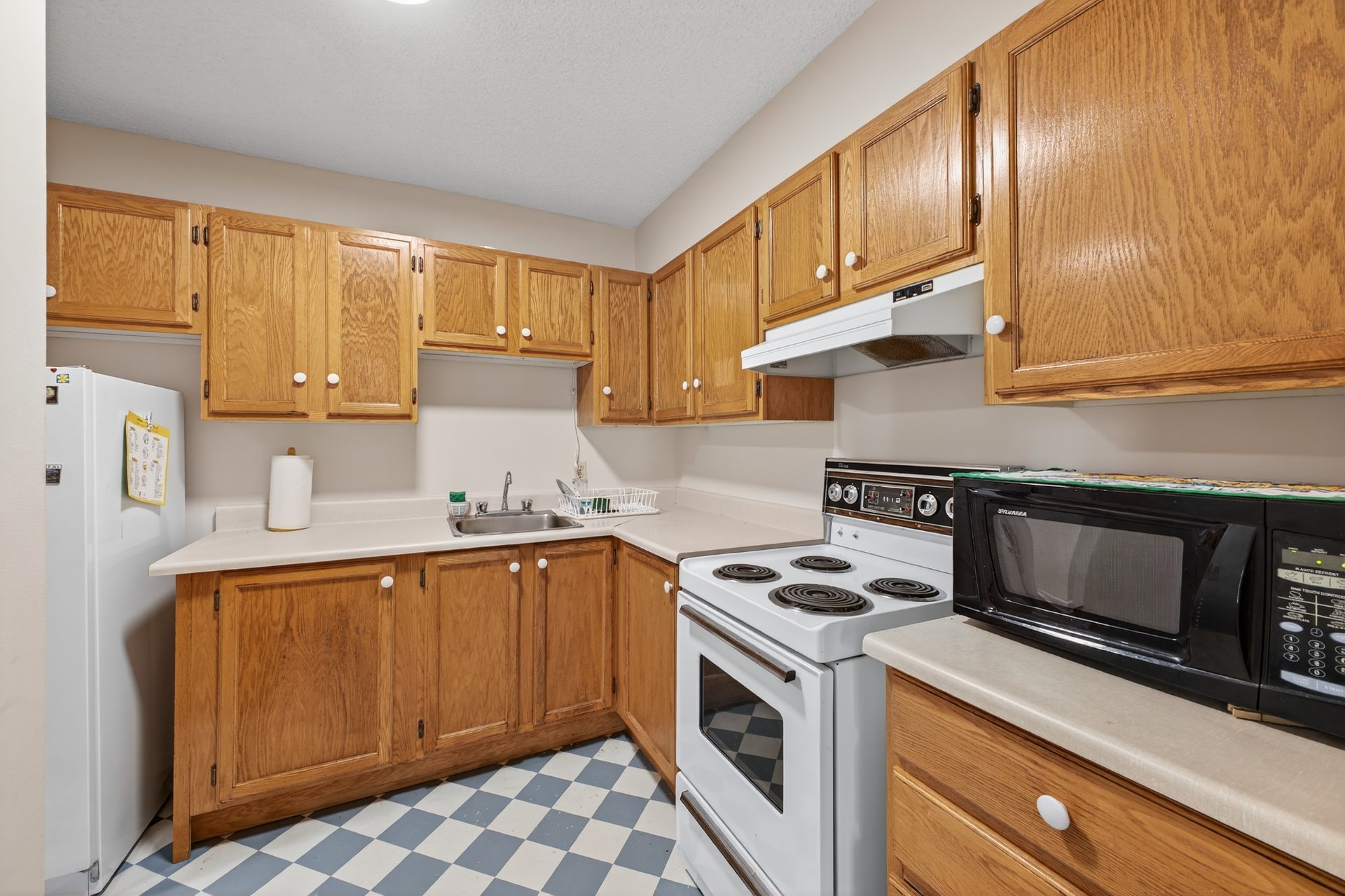
Kitchen
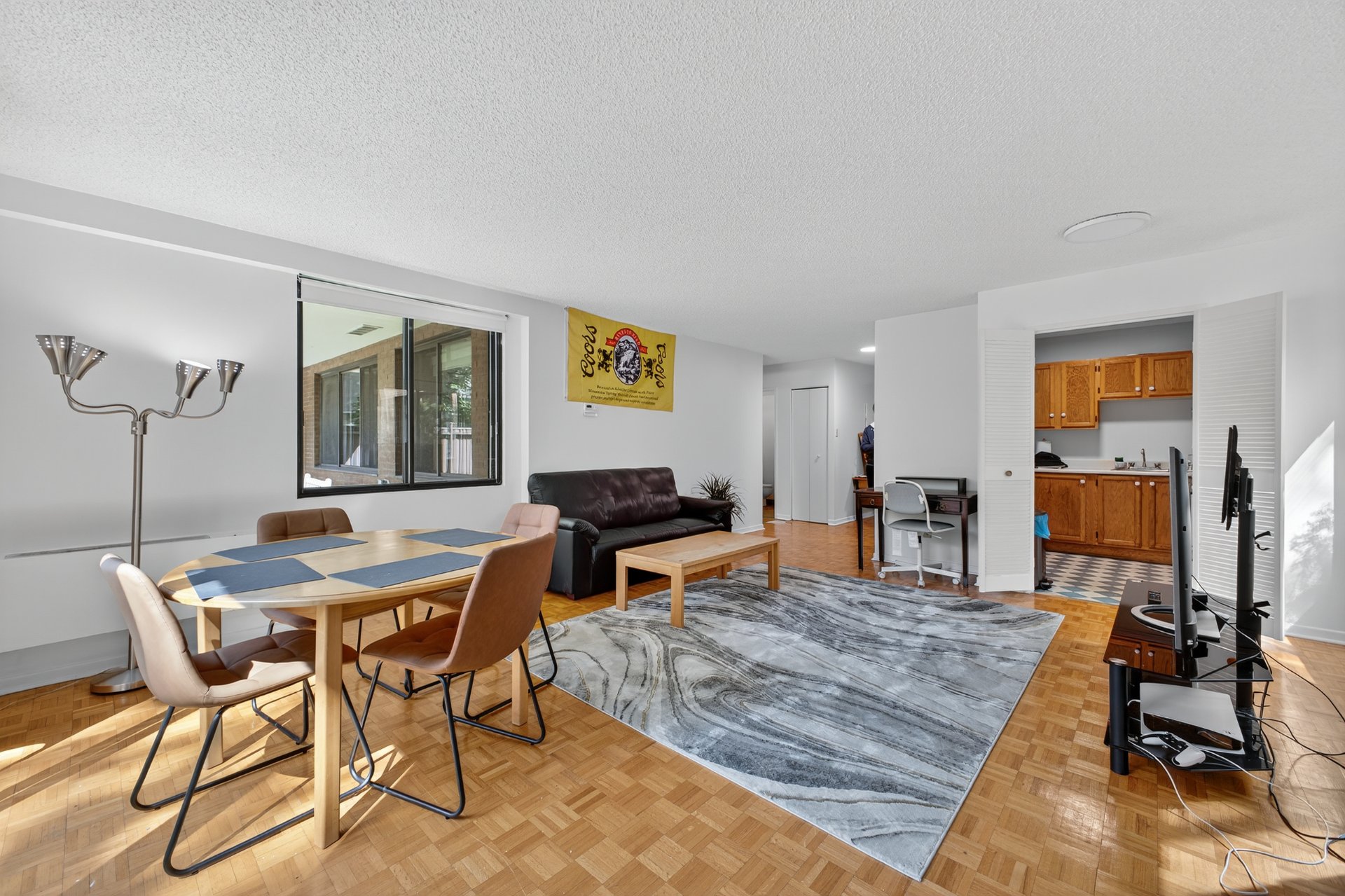
Overall View
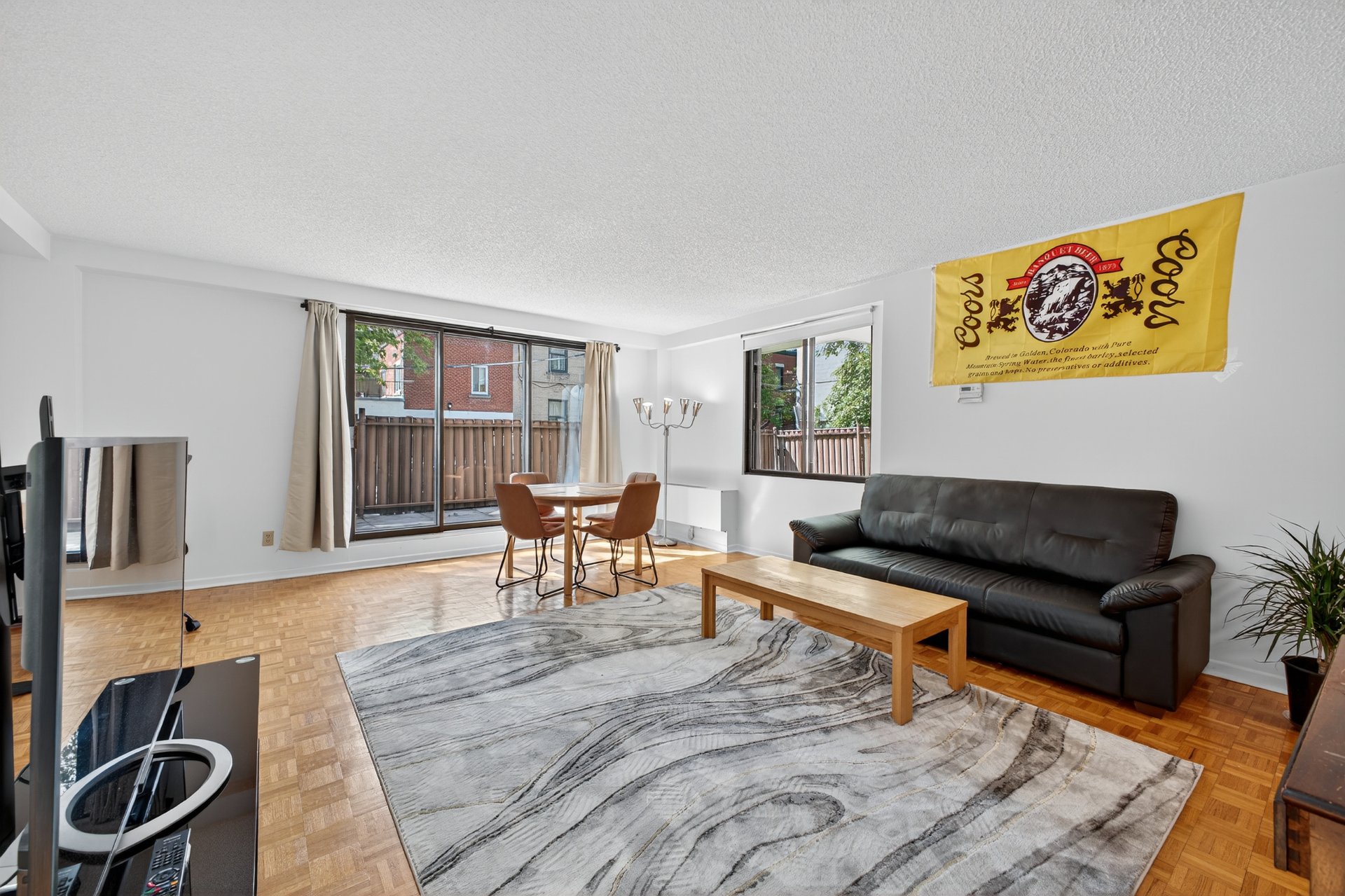
Overall View
|
|
Description
Fully FURNISHED Milton Park condo available for rent as of May 1st 2026 in a prime location on the border of downtown and the Plateau Mont-Royal, close to the mountain, McGill and Concordia. Internet, heating, electricity, hot water and outdoor parking included -- all you need to do is unpack your bags. Large living space, office nook, kitchen equipped with all appliances. Spacious main bdrm w/walk in closet and ensuite bathroom, bdrm 2 is a good size and is across from the 2nd bathroom. Large private backyard accessible directly from the condo. Non smoking condo, insurance and credit check required.
Welcome to 3470 Durocher #106
Available May 1 2026
Virtual tour :
https://visithome.ai/Xo2Kr4amrhvWayV6LxsuCm?mu=ft
Milton Park is affectionately known as the McGill Ghetto
due to its proximity to McGill University. Located in the
western part of the Plateau Mont-Royal, it is a
neighborhood widely recognized for its historic
architecture and dynamic atmosphere. Services, neighborhood
shops and grocery stores, renowned cafés and restaurants,
numerous green spaces and parks are all within walking
distance, as is the downtown core and Mount Royal.
* The unit *
Open living space for the living room and dining room with
office area
Kitchen with lots of storage and equipped with all
appliances
Bedroom with en suite bathroom and walk-in closet
2nd bedroom with closet
Second bathroom with shower
* Features *
Forced air heating and air conditioning
* Additional spaces *
One parking space (driveway)
Gorgeous outdoor backyard space with patio, accessible
directly from the condo.
Available May 1 2026
Virtual tour :
https://visithome.ai/Xo2Kr4amrhvWayV6LxsuCm?mu=ft
Milton Park is affectionately known as the McGill Ghetto
due to its proximity to McGill University. Located in the
western part of the Plateau Mont-Royal, it is a
neighborhood widely recognized for its historic
architecture and dynamic atmosphere. Services, neighborhood
shops and grocery stores, renowned cafés and restaurants,
numerous green spaces and parks are all within walking
distance, as is the downtown core and Mount Royal.
* The unit *
Open living space for the living room and dining room with
office area
Kitchen with lots of storage and equipped with all
appliances
Bedroom with en suite bathroom and walk-in closet
2nd bedroom with closet
Second bathroom with shower
* Features *
Forced air heating and air conditioning
* Additional spaces *
One parking space (driveway)
Gorgeous outdoor backyard space with patio, accessible
directly from the condo.
Inclusions: Fridge, stove, dishwasher, blinds, condo furniture (list to be provided to tenants), internet, heating, electricity and hot water.
Exclusions : Tenant insurance
| BUILDING | |
|---|---|
| Type | Apartment |
| Style | Attached |
| Dimensions | 0x0 |
| Lot Size | 0 |
| EXPENSES | |
|---|---|
| N/A |
|
ROOM DETAILS |
|||
|---|---|---|---|
| Room | Dimensions | Level | Flooring |
| Kitchen | 10.0 x 8.9 P | Ground Floor | |
| Dining room | 16.4 x 13.1 P | Ground Floor | |
| Living room | 17.2 x 6.5 P | Ground Floor | |
| Primary bedroom | 16.3 x 14.9 P | Ground Floor | |
| Walk-in closet | 6.7 x 9.0 P | Ground Floor | |
| Bathroom | 7.2 x 4.9 P | Ground Floor | |
| Bedroom | 8.10 x 10.10 P | Ground Floor | |
| Bathroom | 8.1 x 4.9 P | Ground Floor | |
| Other | 7.7 x 7.7 P | Ground Floor | |
|
CHARACTERISTICS |
|
|---|---|
| Heating system | Air circulation |
| Proximity | Cegep, Cross-country skiing, Hospital, Park - green area, Public transport, University |
| Equipment available | Central air conditioning, Entry phone, Furnished |
| Heating energy | Electricity |
| Easy access | Elevator |
| Available services | Laundry room |
| Sewage system | Municipal sewer |
| Water supply | Municipality |
| Restrictions/Permissions | No pets allowed, Short-term rentals not allowed, Smoking not allowed |
| Parking | Outdoor |
| Landscaping | Patio |