347 Rue Berri, Montréal (Ville-Marie), QC H2Y4A1 $815,000
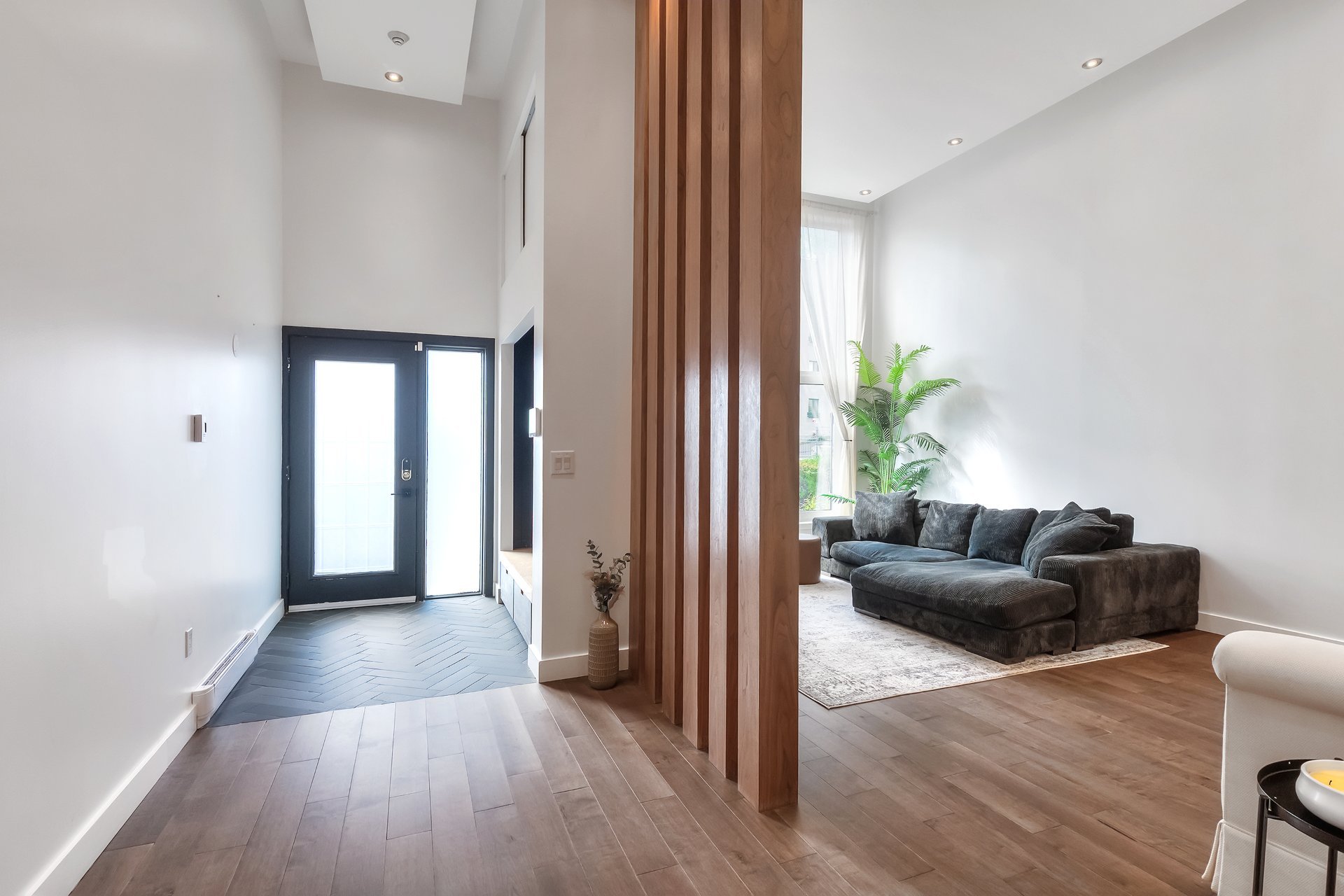
Other
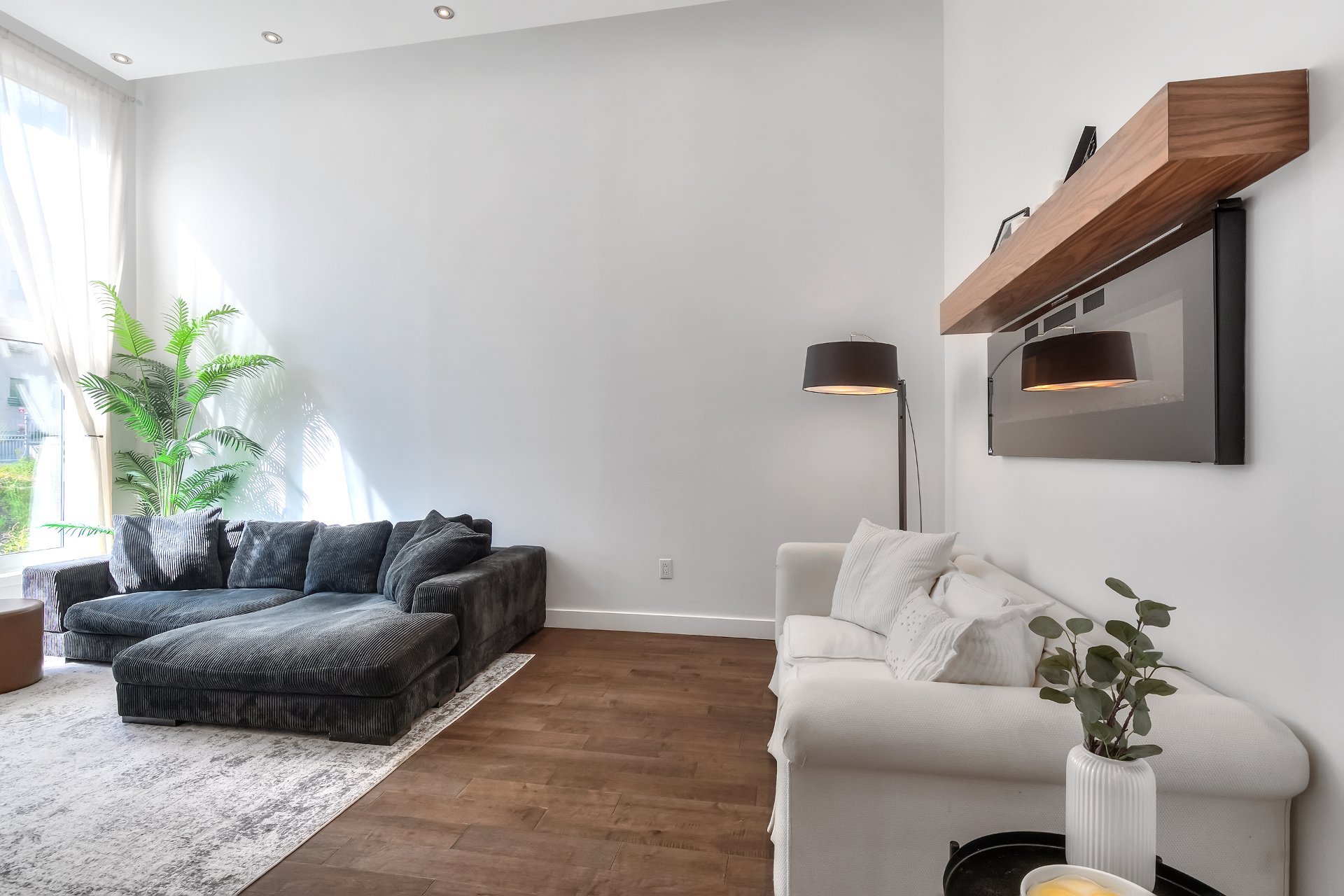
Living room
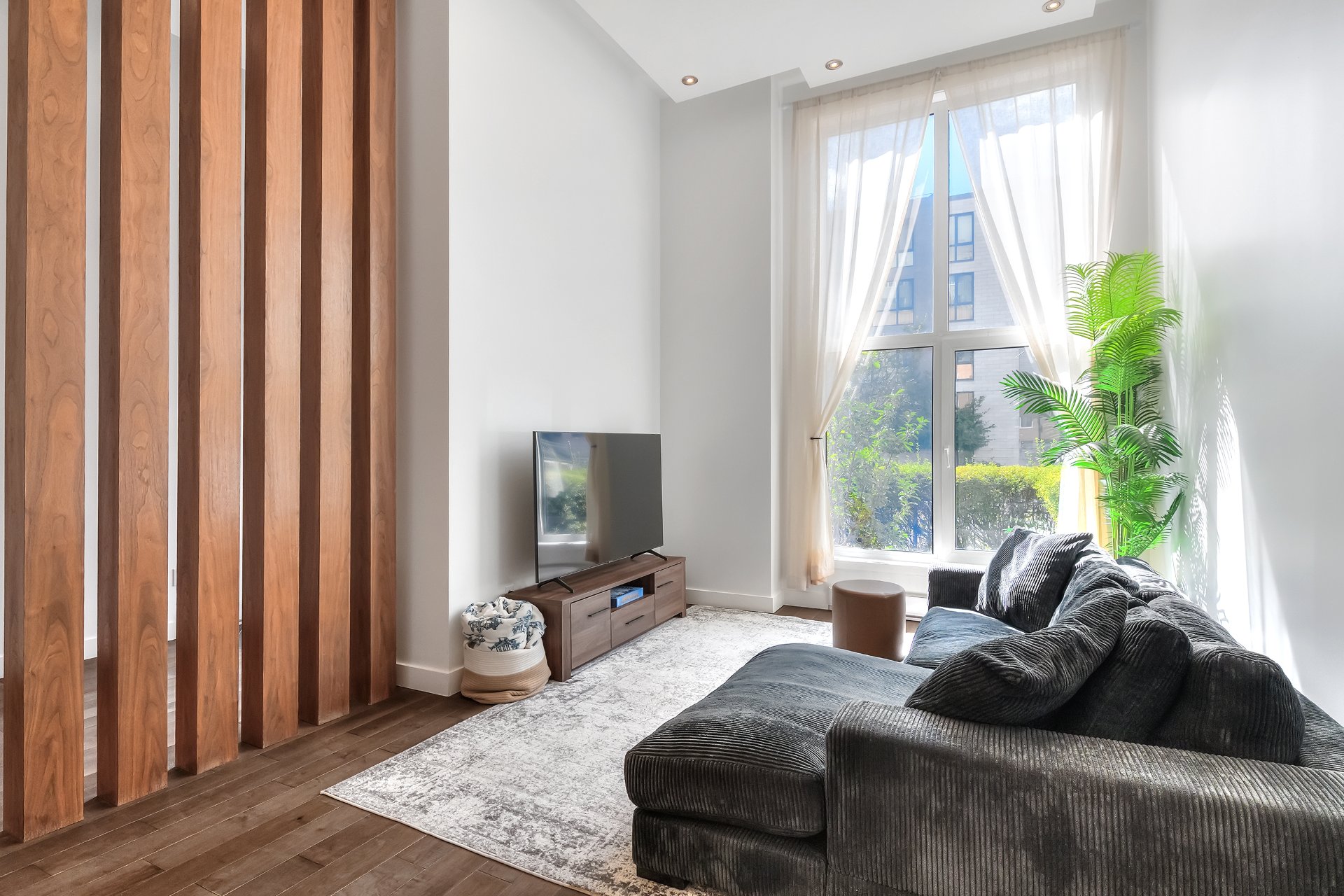
Living room
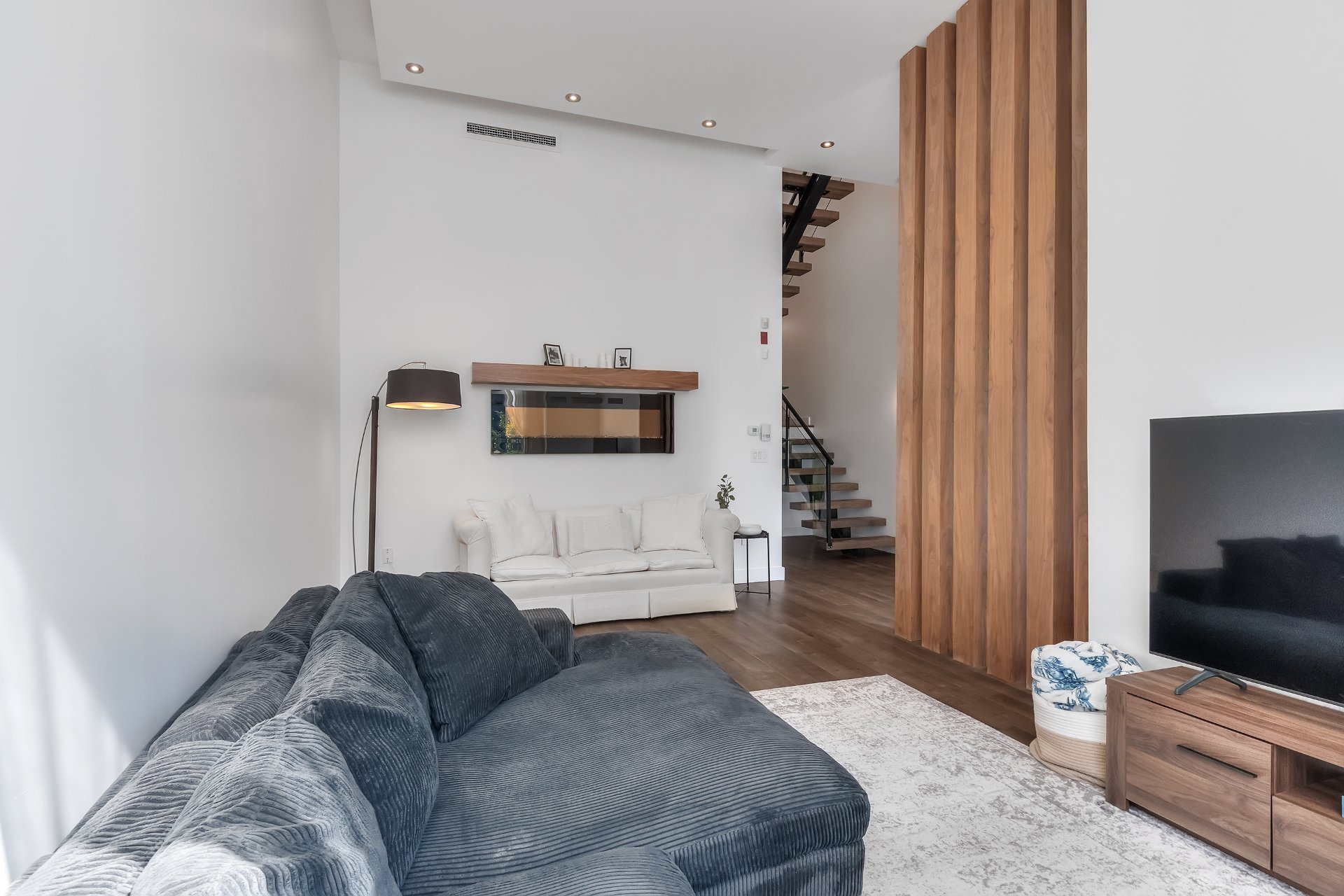
Living room
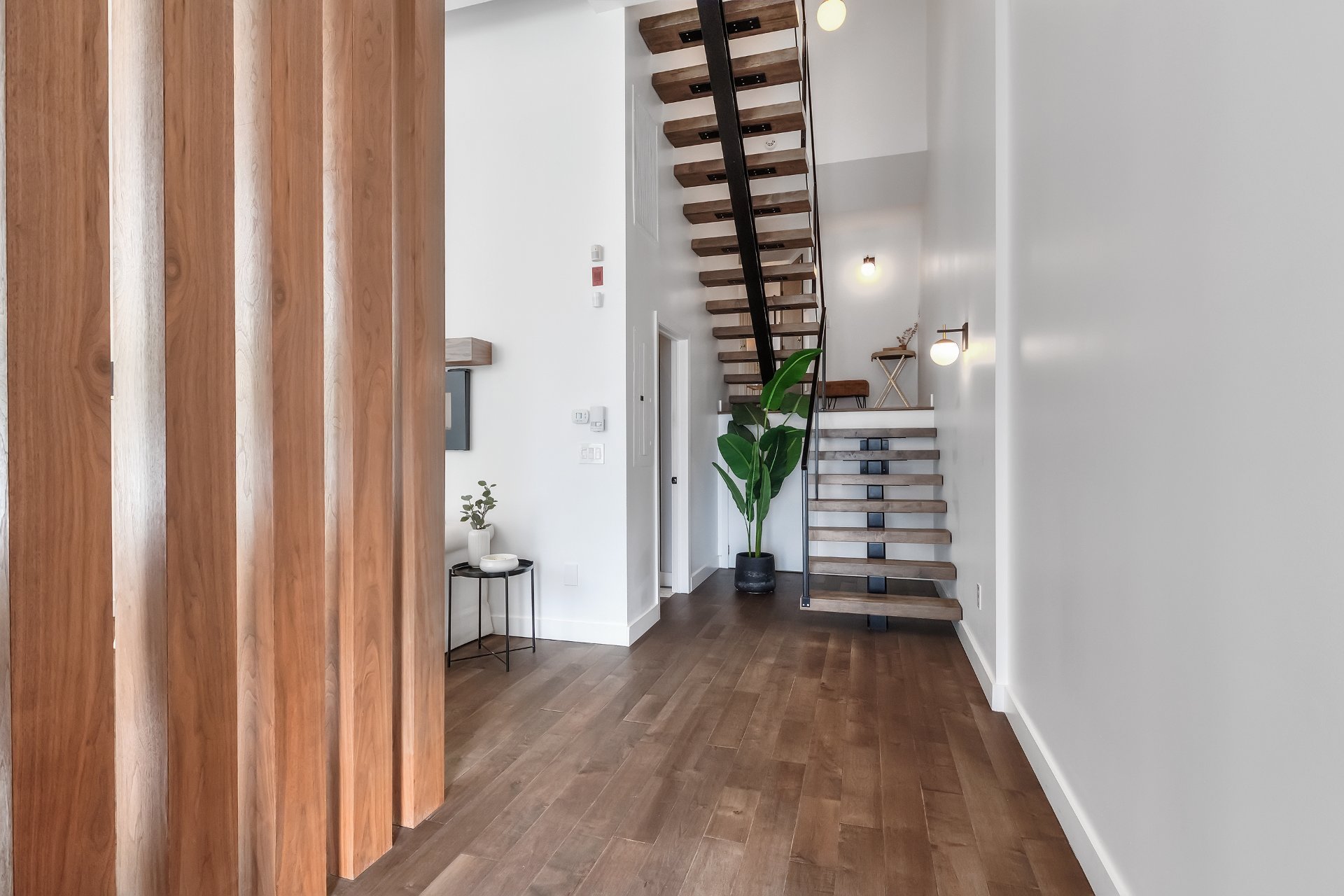
Staircase
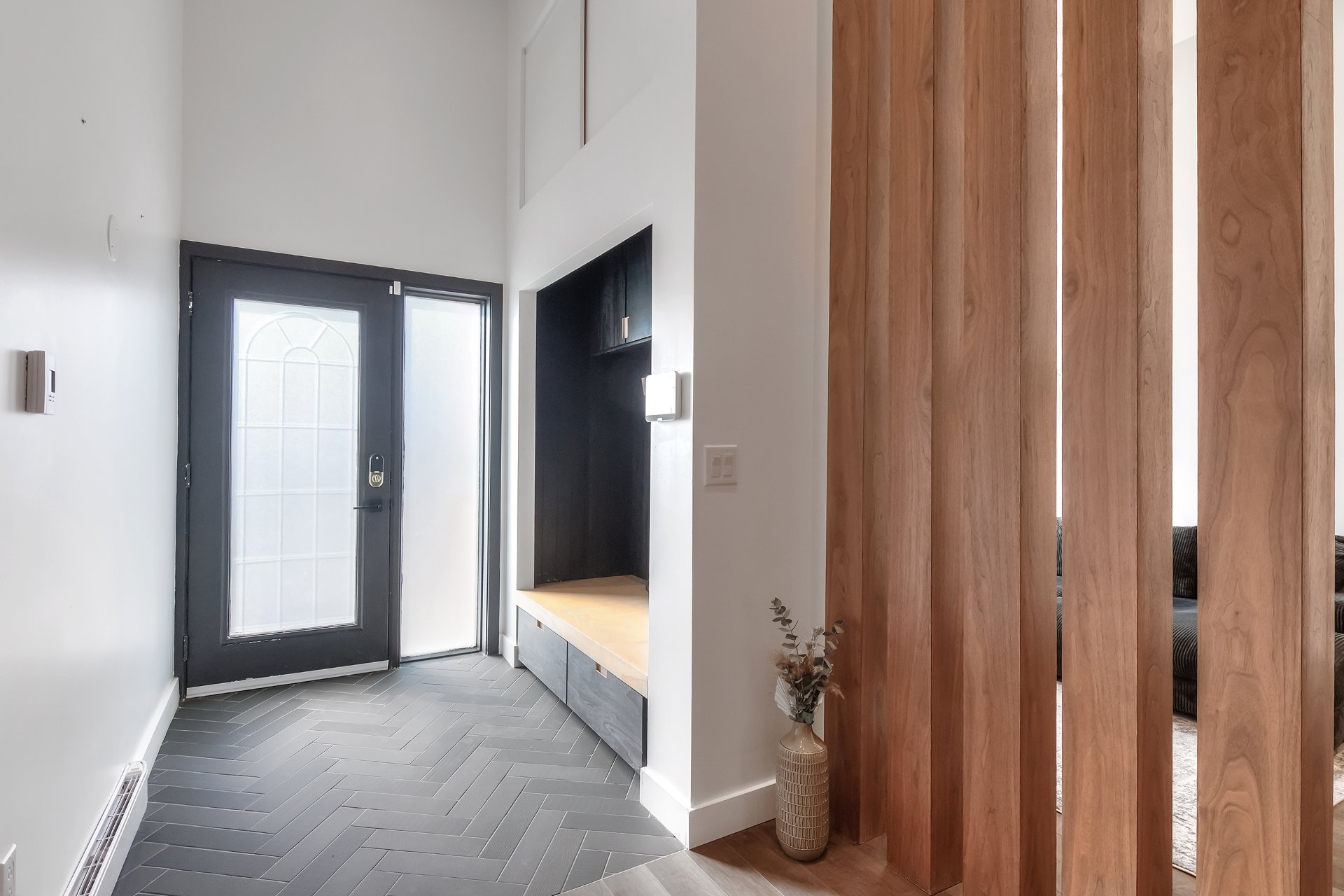
Hallway
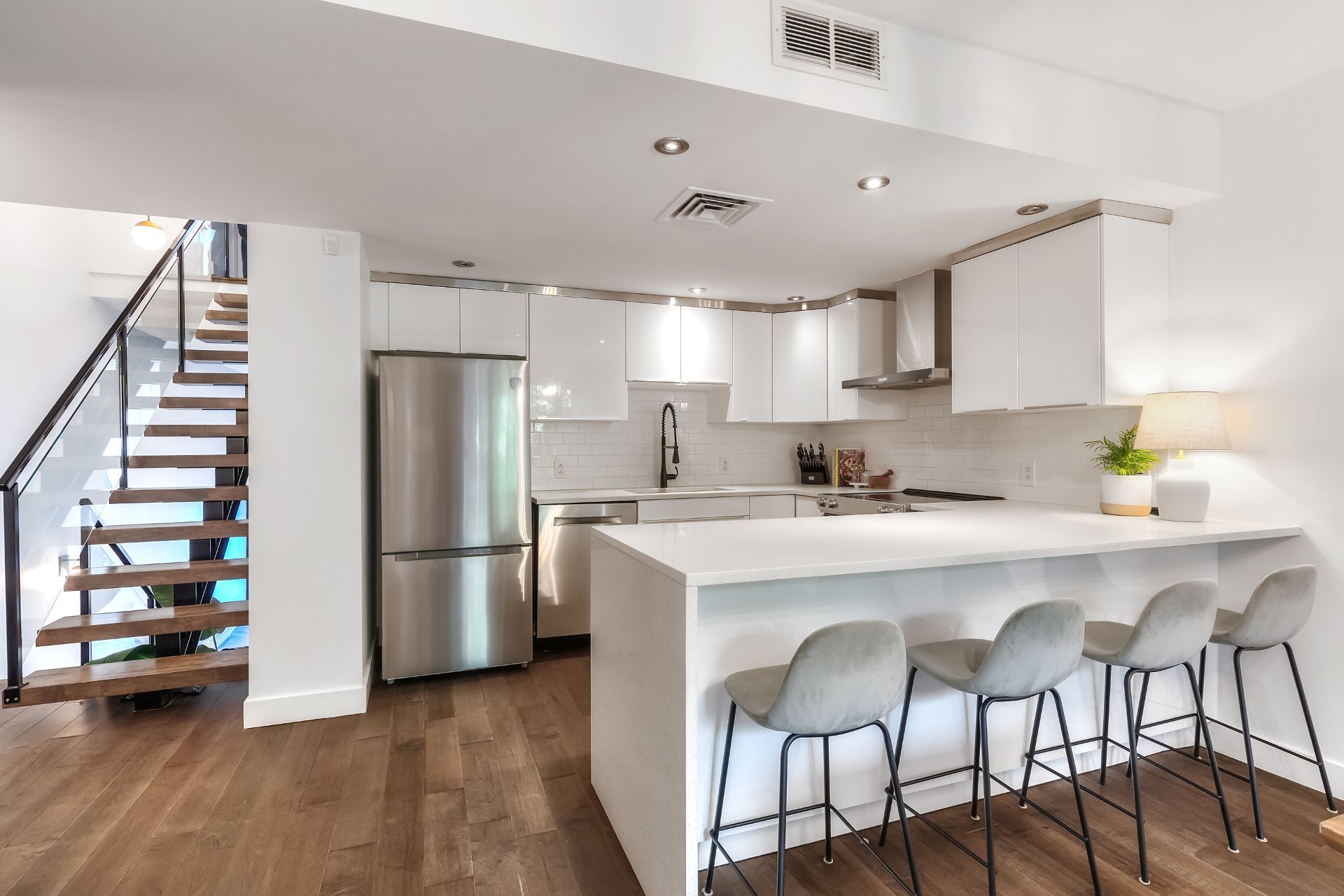
Kitchen
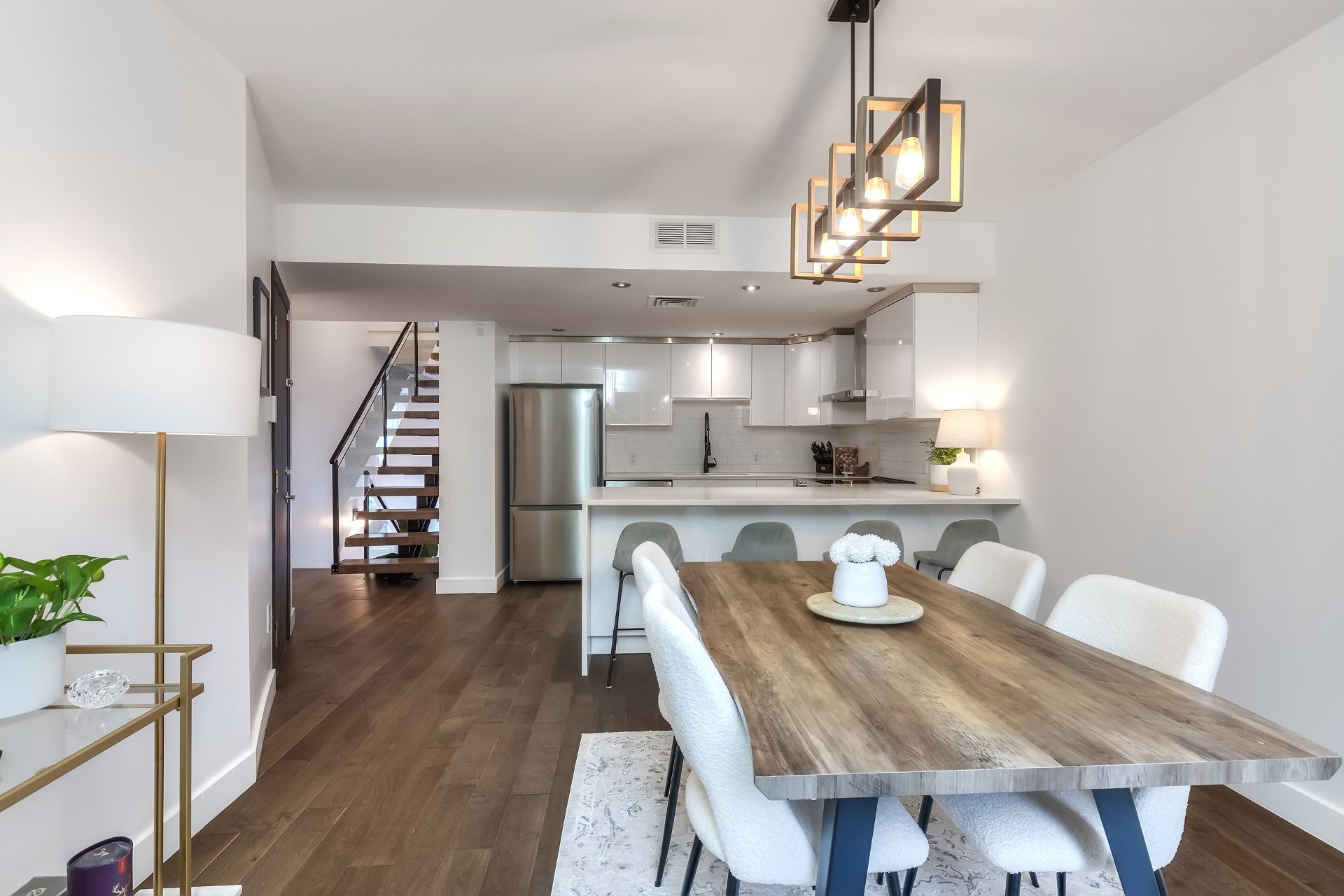
Dining room
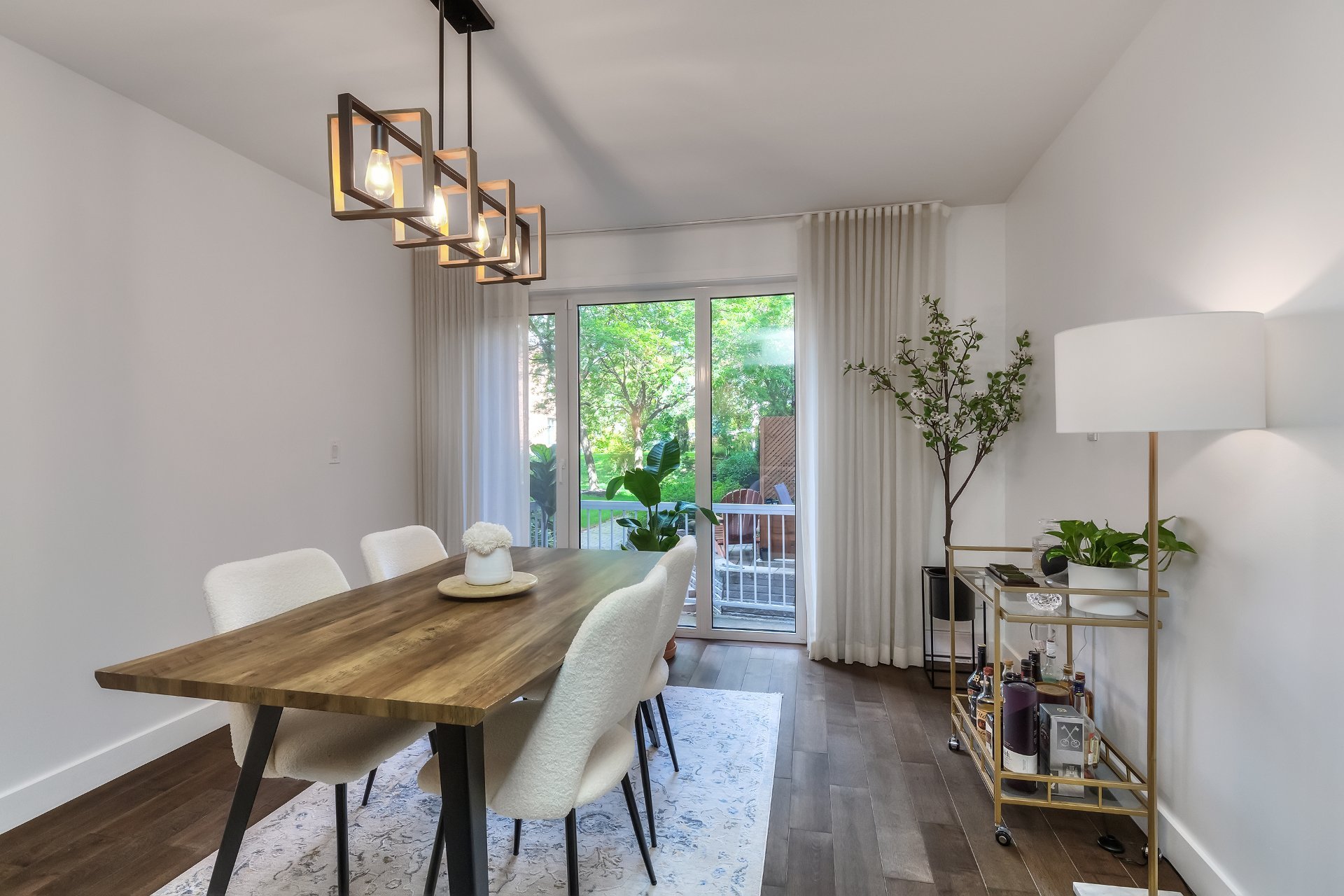
Dining room
|
|
Sold
Description
Rare on the market: townhouse style condo with private entrance, located in the heart of Old Montreal, overlooking the Old Port/ Ferris wheel. Enjoy 12ft tall ceilings on the main level, with expansive west-facing windows offering tons of natural light throughout the day. The second floor offers a modern-chic kitchen, fully renovated with quartz countertops and tons of storage. The third floor offers 2 spacious bedrooms, 2 renovated heated-floor bathrooms and stunning views of the Old port and Ferris wheel. Two balconies, garage, spacious locker room & rooftop terrace make this a truly unique find.
About the condo:
- Rare 3-story townhouse-style condo in Old Montreal
- The entrance offers thoughtfully designed storage
- The living room offers vaulted 12ft tall ceilings, with
floor to ceiling windows, and western facing with tons of
natural light
- 2 spacious bedrooms filled with natural light all day
long, and beautiful views of the Old Port (ferris wheel!)
- Modern kitchen with quartz countertops, tons of storage
and open layout
- Elegant bathroom with double vanity, glass shower &
freestanding tub
- High ceilings and large windows for a bright, airy feel
- 2 Private balconies, one facing the inner courtyard off
the dining room, and the second overlooks the Old Port with
stunning views of the ferris wheel
- Interior garage parking and storage space included
(oversized private locker)
- Central AC
About the location:
- Ideally located in the heart of Old Montreal
- Walking distance to the waterfront and historic landmarks
- Surrounded by cafés, fine dining, and boutique shops
- Close to grocery stores, gyms, and essential services
- Easy access to Champ-de-Mars and Berri-UQAM metro stations
- Vibrant neighborhood blending history, culture, and
modern city life
Other declarations and conditions:
-Minimum 24h notice for all visits
-Visits by appointment only
-All offers to be accompanied by a valid bank pre-approval
and signed sellers declaration
- Rare 3-story townhouse-style condo in Old Montreal
- The entrance offers thoughtfully designed storage
- The living room offers vaulted 12ft tall ceilings, with
floor to ceiling windows, and western facing with tons of
natural light
- 2 spacious bedrooms filled with natural light all day
long, and beautiful views of the Old Port (ferris wheel!)
- Modern kitchen with quartz countertops, tons of storage
and open layout
- Elegant bathroom with double vanity, glass shower &
freestanding tub
- High ceilings and large windows for a bright, airy feel
- 2 Private balconies, one facing the inner courtyard off
the dining room, and the second overlooks the Old Port with
stunning views of the ferris wheel
- Interior garage parking and storage space included
(oversized private locker)
- Central AC
About the location:
- Ideally located in the heart of Old Montreal
- Walking distance to the waterfront and historic landmarks
- Surrounded by cafés, fine dining, and boutique shops
- Close to grocery stores, gyms, and essential services
- Easy access to Champ-de-Mars and Berri-UQAM metro stations
- Vibrant neighborhood blending history, culture, and
modern city life
Other declarations and conditions:
-Minimum 24h notice for all visits
-Visits by appointment only
-All offers to be accompanied by a valid bank pre-approval
and signed sellers declaration
Inclusions: Dishwasher, fridge, stove, hotte, washer and dryer, Yale Smartlock, Central Vaccum & Accessories, electric Fireplace, Living room & dining room tv brackets. light fixtures, curtains & blinds.
Exclusions : N/A
| BUILDING | |
|---|---|
| Type | Apartment |
| Style | Detached |
| Dimensions | 0x0 |
| Lot Size | 0 |
| EXPENSES | |
|---|---|
| Co-ownership fees | $ 8628 / year |
| Municipal Taxes (2025) | $ 3767 / year |
| School taxes (2025) | $ 488 / year |
|
ROOM DETAILS |
|||
|---|---|---|---|
| Room | Dimensions | Level | Flooring |
| Living room | 20.2 x 12.8 P | Ground Floor | Wood |
| Bathroom | 12.8 x 8.3 P | Ground Floor | Ceramic tiles |
| Hallway | 26.10 x 6.9 P | Ground Floor | Wood |
| Kitchen | 12.0 x 10.1 P | 2nd Floor | Wood |
| Dining room | 13.3 x 12.0 P | 2nd Floor | Wood |
| Primary bedroom | 16.8 x 12.10 P | 3rd Floor | Wood |
| Walk-in closet | 8.4 x 5.1 P | 3rd Floor | Wood |
| Bedroom | 14.0 x 12.2 P | 3rd Floor | Wood |
| Bathroom | 11.10 x 8.3 P | 3rd Floor | Ceramic tiles |
|
CHARACTERISTICS |
|
|---|---|
| Garage | Attached, Fitted, Heated, Single width |
| Proximity | Bicycle path, Cegep, Daycare centre, Elementary school, Golf, High school, Highway, Hospital, Park - green area, Public transport, Réseau Express Métropolitain (REM), University |
| Equipment available | Central air conditioning, Central vacuum cleaner system installation, Private yard |
| Heating system | Electric baseboard units |
| Heating energy | Electricity |
| Parking | Garage |
| Sewage system | Municipal sewer |
| Water supply | Municipality |
| Zoning | Residential |
| Bathroom / Washroom | Seperate shower |
| View | Water |