3210 Boul. Édouard Montpetit, Montréal (Côte-des-Neiges, QC H3T1J9 $1,500/M
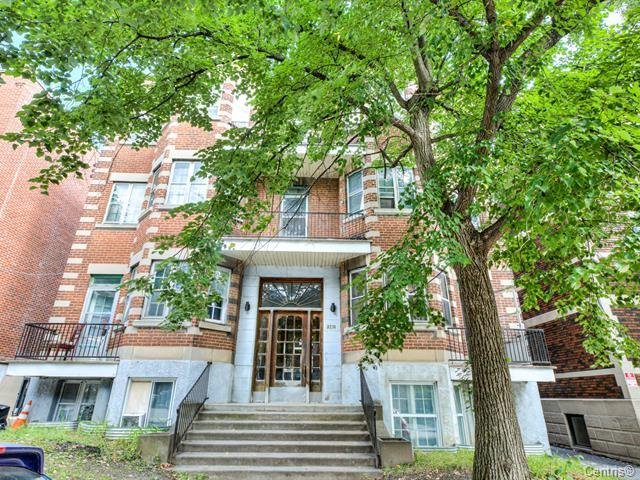
Exterior
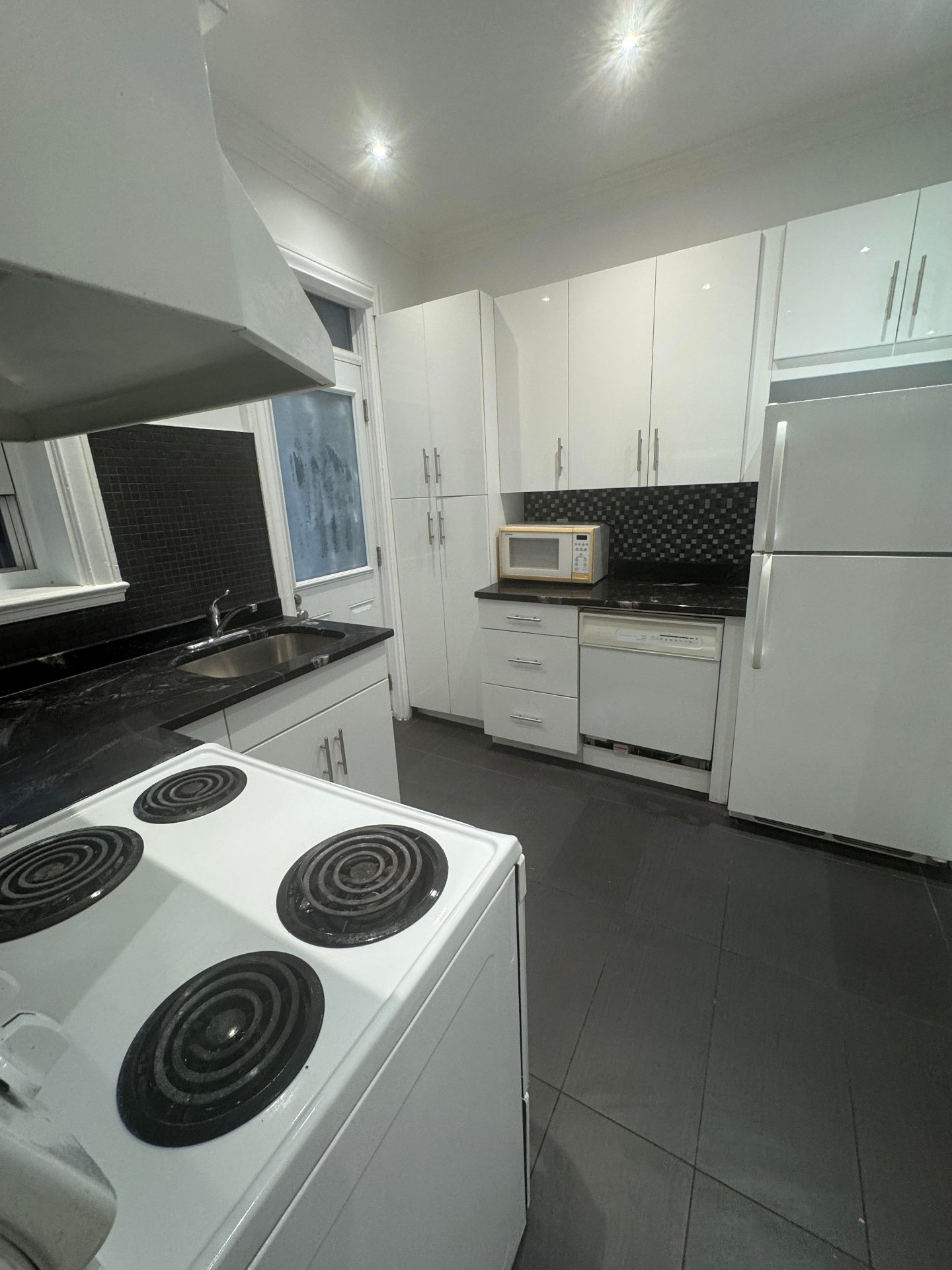
Kitchen

Kitchen
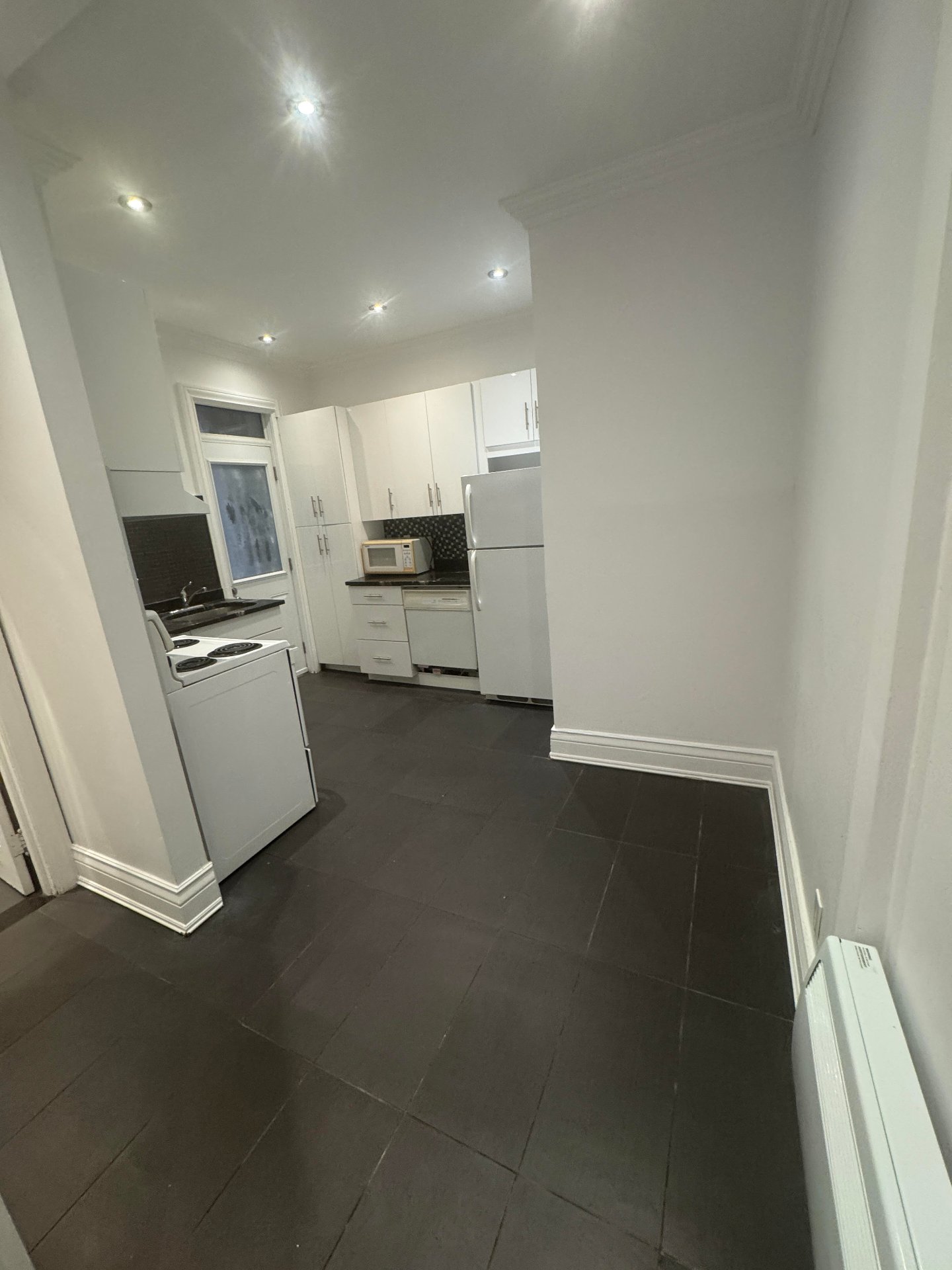
Kitchen
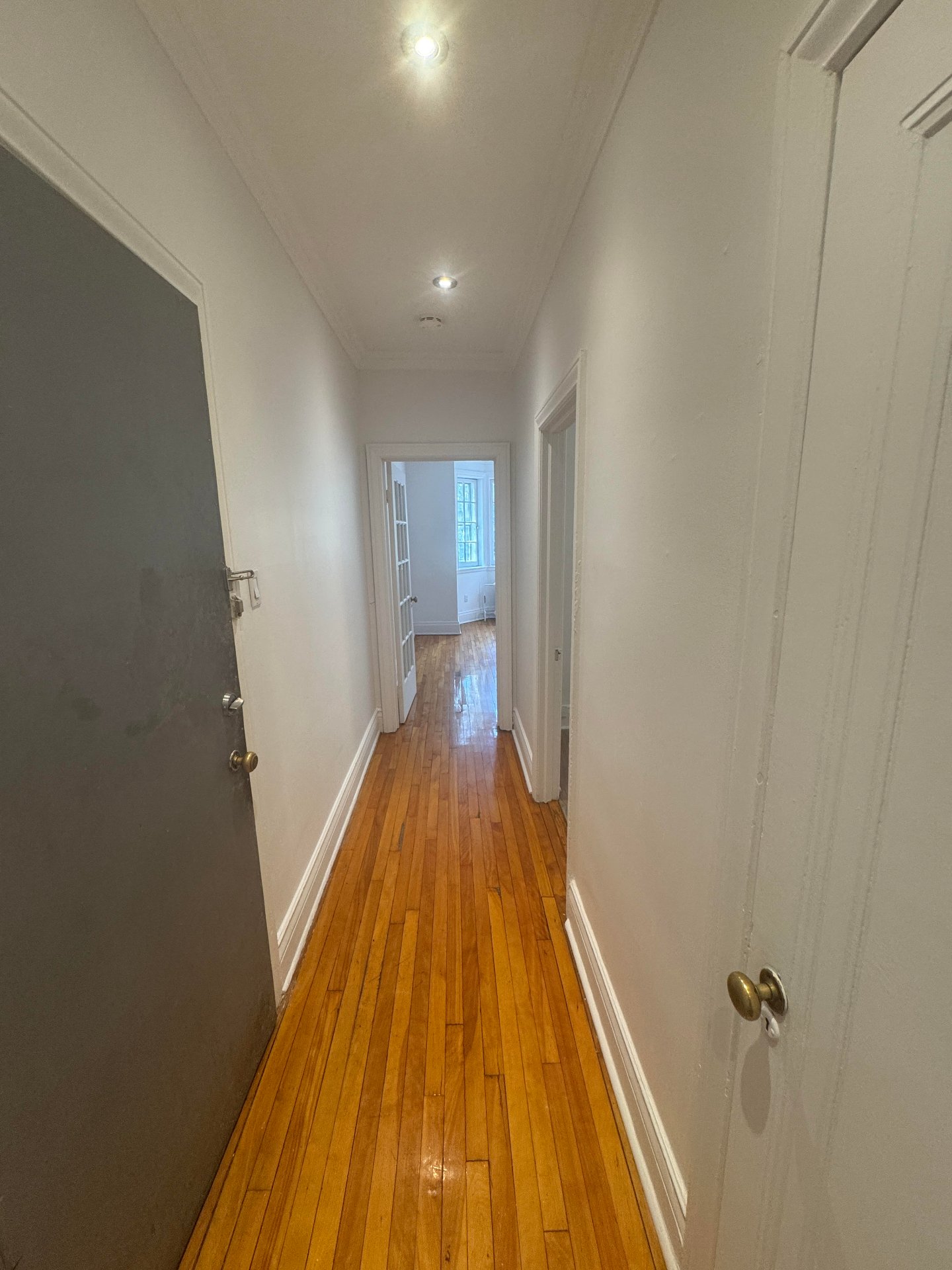
Hallway
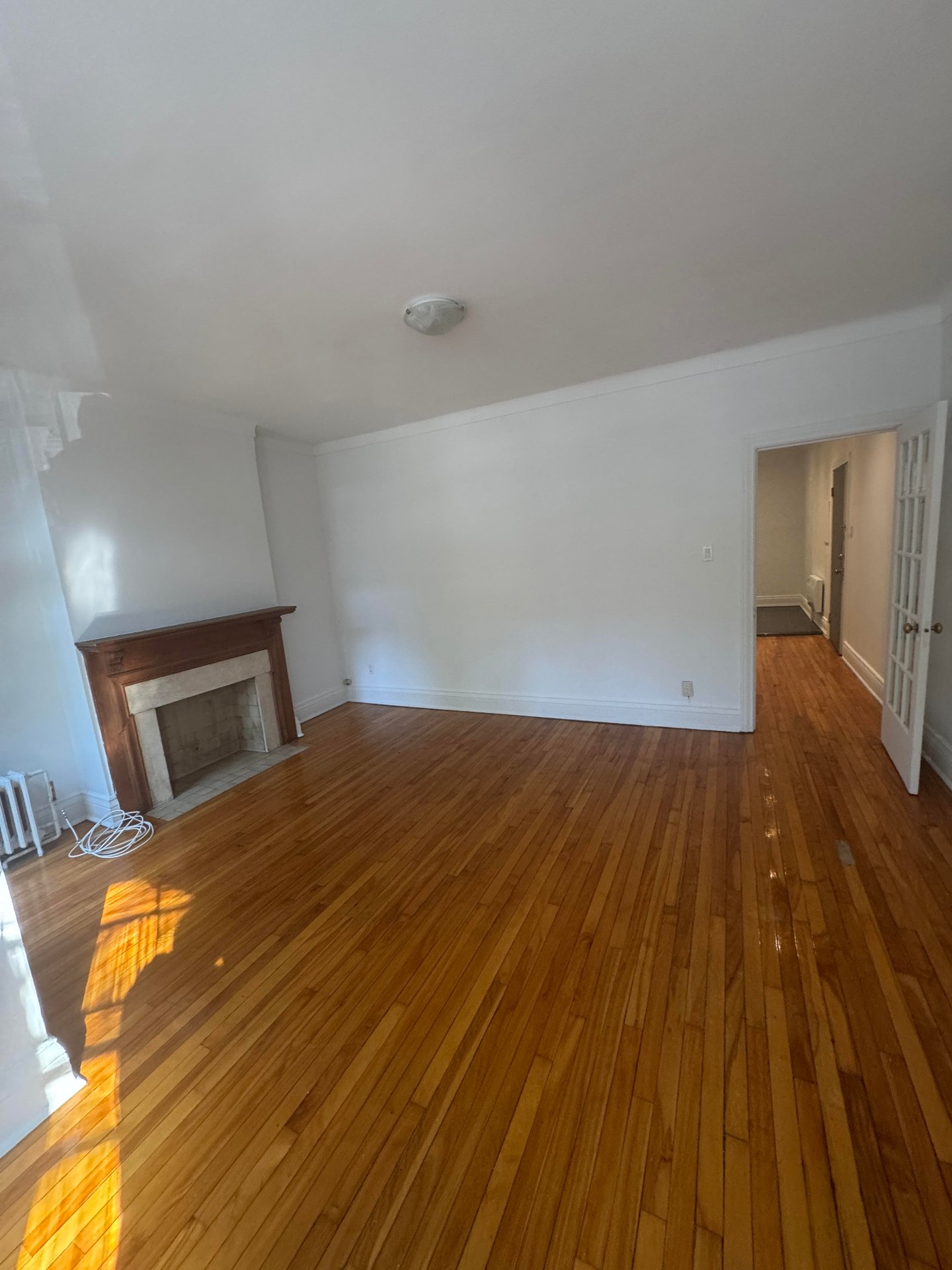
Living room

Living room
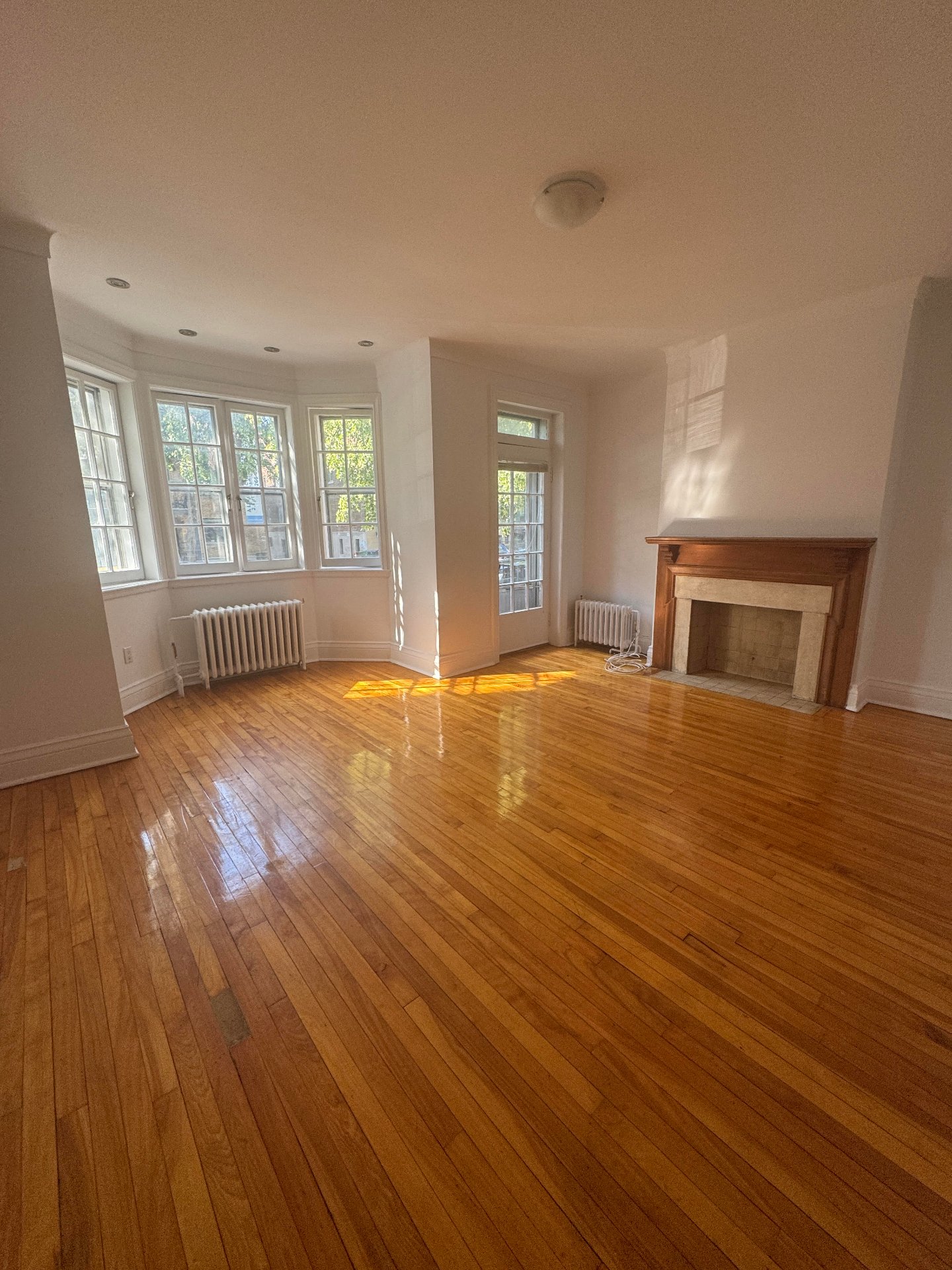
Living room

Balcony
|
|
Description
Welcome to 3210 Boul. Édouard-Montpetit #2! Ideally located in Côte-des-Neiges, this bright unit is perfect for students or professionals. Features a modern eat-in kitchen with fridge, stove, and dishwasher. Heat and hot water included. Steps from Université de Montréal, public transit, shops, and services. Immediate occupancy available!
Lease Terms and Conditions
1). Approval Conditions
- The lease is conditional upon proof of employment and a
satisfactory credit check.
2). Lease Duration
- Minimum lease term: 12 months.
- Short-term rentals, Airbnb, and subletting are strictly
prohibited.
3). Payments
- The first month's rent is due at the time of lease
signing.
4). Tenant Responsibilities
- The tenant is responsible for all damages to the condo or
building, including those caused by clogged pipes or
toilets due to misuse, negligence, or improper disposal of
materials.
- The tenant must carry tenant liability insurance with
coverage of at least $2,000,000. Proof of insurance must be
provided no later than the move-in date and upon each lease
renewal.
- At the end of the lease, the tenant must return the
property in the same condition as on move-in day, excluding
normal wear and tear.
5). Landlord Responsibilities
- The landlord is responsible for repairs to the heating
system, air conditioning, and appliances, except in cases
of tenant negligence.
6). Restrictions
- Non-Smoking Policy: This is a non-smoking unit. The use
of tobacco or cannabis is strictly prohibited.
- No Cannabis Cultivation: Cannabis cultivation is not
permitted.
- No Pets: Pets are not allowed.
1). Approval Conditions
- The lease is conditional upon proof of employment and a
satisfactory credit check.
2). Lease Duration
- Minimum lease term: 12 months.
- Short-term rentals, Airbnb, and subletting are strictly
prohibited.
3). Payments
- The first month's rent is due at the time of lease
signing.
4). Tenant Responsibilities
- The tenant is responsible for all damages to the condo or
building, including those caused by clogged pipes or
toilets due to misuse, negligence, or improper disposal of
materials.
- The tenant must carry tenant liability insurance with
coverage of at least $2,000,000. Proof of insurance must be
provided no later than the move-in date and upon each lease
renewal.
- At the end of the lease, the tenant must return the
property in the same condition as on move-in day, excluding
normal wear and tear.
5). Landlord Responsibilities
- The landlord is responsible for repairs to the heating
system, air conditioning, and appliances, except in cases
of tenant negligence.
6). Restrictions
- Non-Smoking Policy: This is a non-smoking unit. The use
of tobacco or cannabis is strictly prohibited.
- No Cannabis Cultivation: Cannabis cultivation is not
permitted.
- No Pets: Pets are not allowed.
Inclusions: Fridge,stove,dishwasher,microwave,Heat,Hot water
Exclusions : Electricity,electric heating in kitchen,internet,cable.
| BUILDING | |
|---|---|
| Type | Apartment |
| Style | Semi-detached |
| Dimensions | 0x0 |
| Lot Size | 0 |
| EXPENSES | |
|---|---|
| N/A |
|
ROOM DETAILS |
|||
|---|---|---|---|
| Room | Dimensions | Level | Flooring |
| Kitchen | 9.6 x 12.1 P | Ground Floor | Ceramic tiles |
| Living room | 15.2 x 16.1 P | Ground Floor | Wood |
| Bedroom | 9.6 x 12.3 P | Ground Floor | Wood |
| Bathroom | 4.10 x 6.7 P | Ground Floor | Ceramic tiles |
|
CHARACTERISTICS |
|
|---|---|
| Proximity | Bicycle path, Daycare centre, Elementary school, High school, Highway, Hospital, Park - green area, Public transport, University |
| Heating energy | Electricity, Natural gas |
| Heating system | Hot water, Other |
| Sewage system | Municipal sewer |
| Water supply | Municipality |
| Restrictions/Permissions | No pets allowed |
| Zoning | Residential |