271 Av. De l'Académie, Dorval, QC H9S0B4 $1,725/M
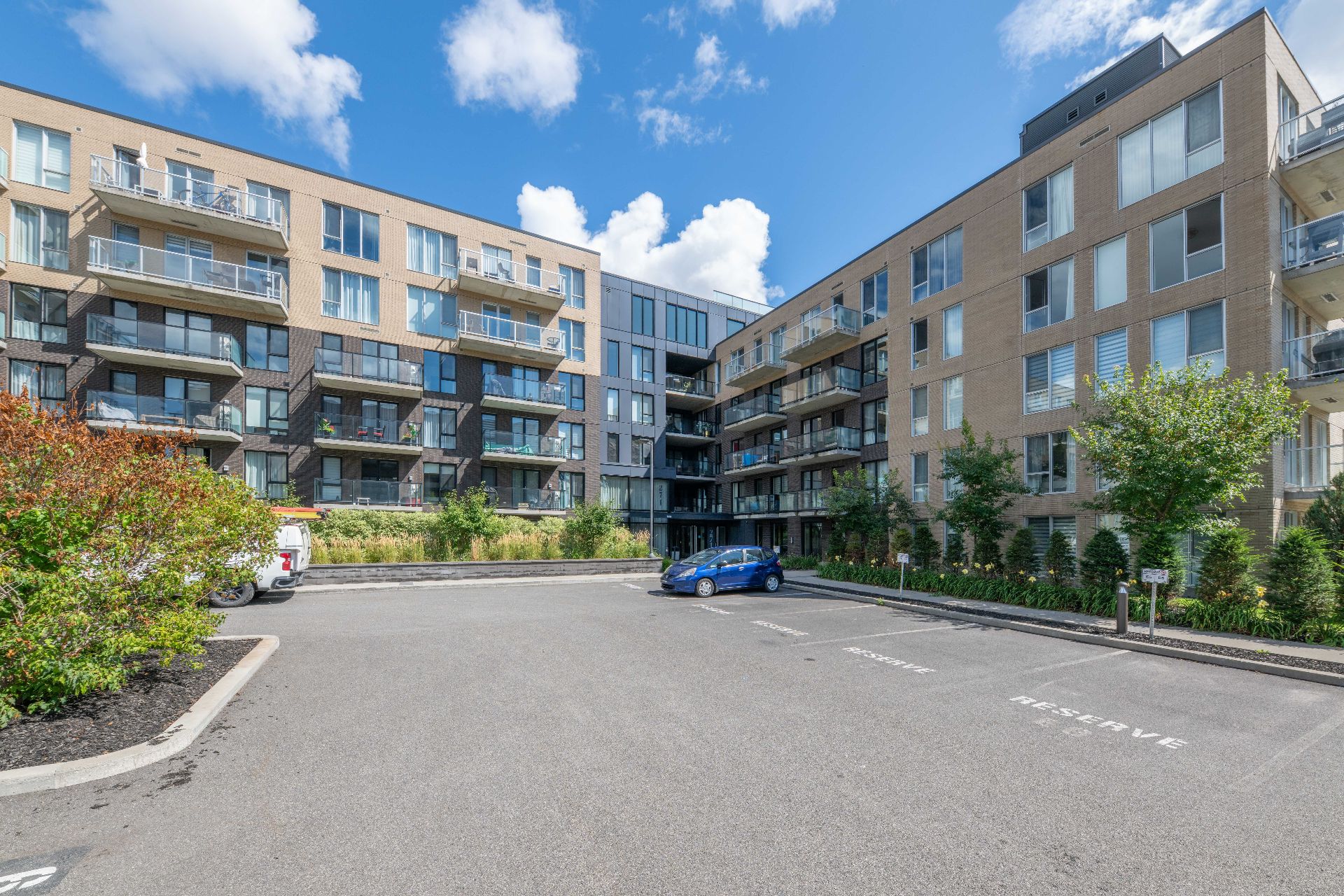
Frontage
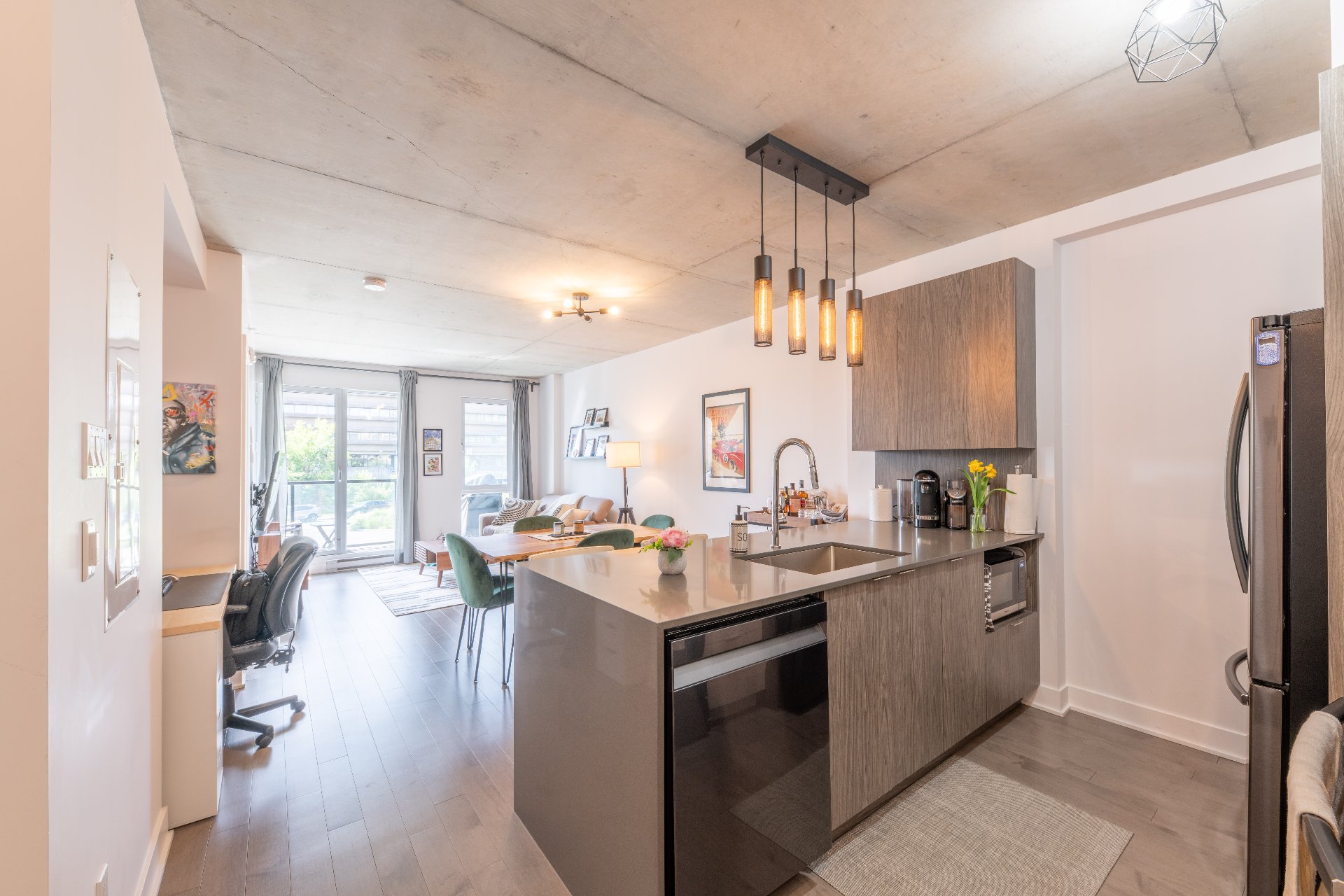
Kitchen
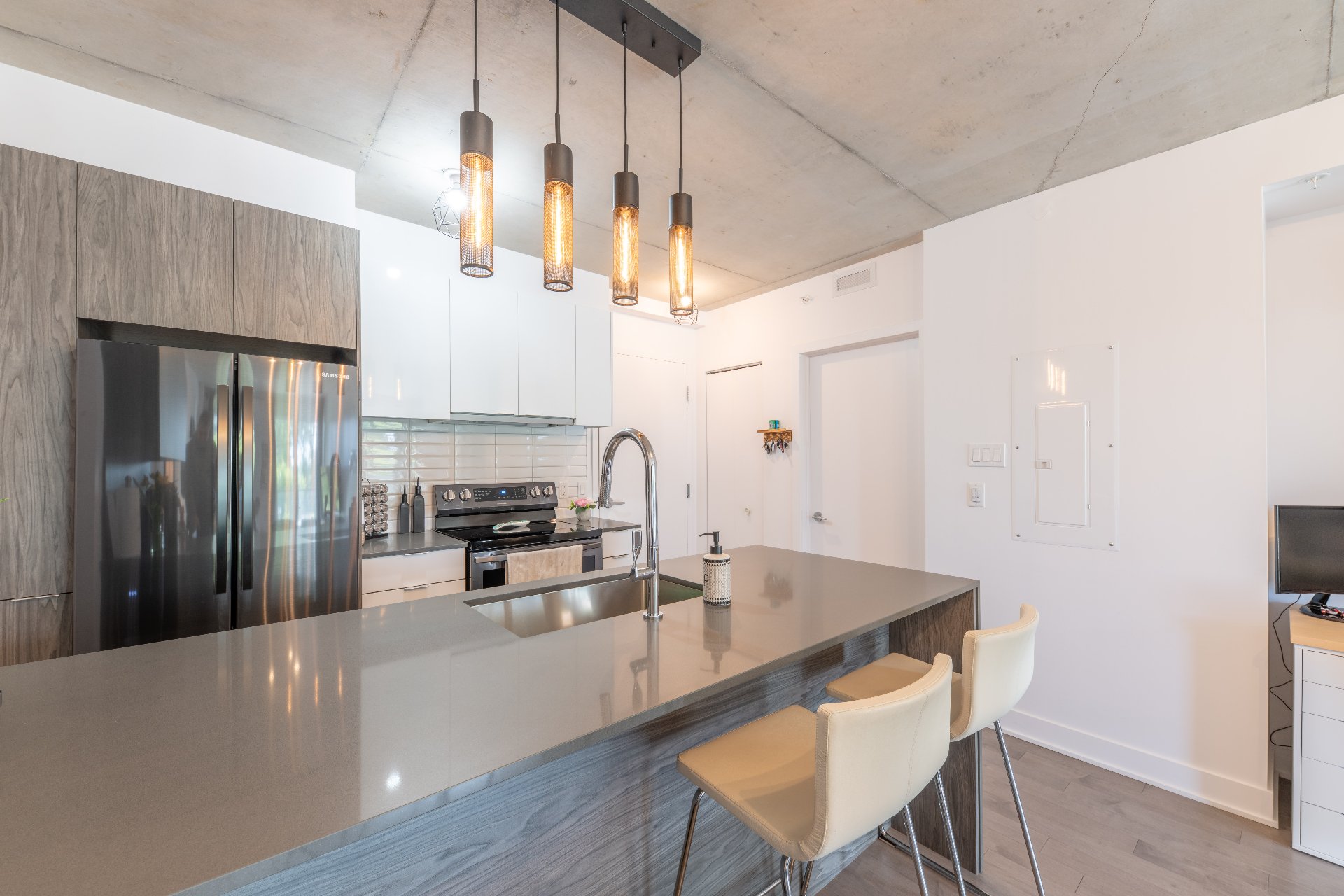
Kitchen
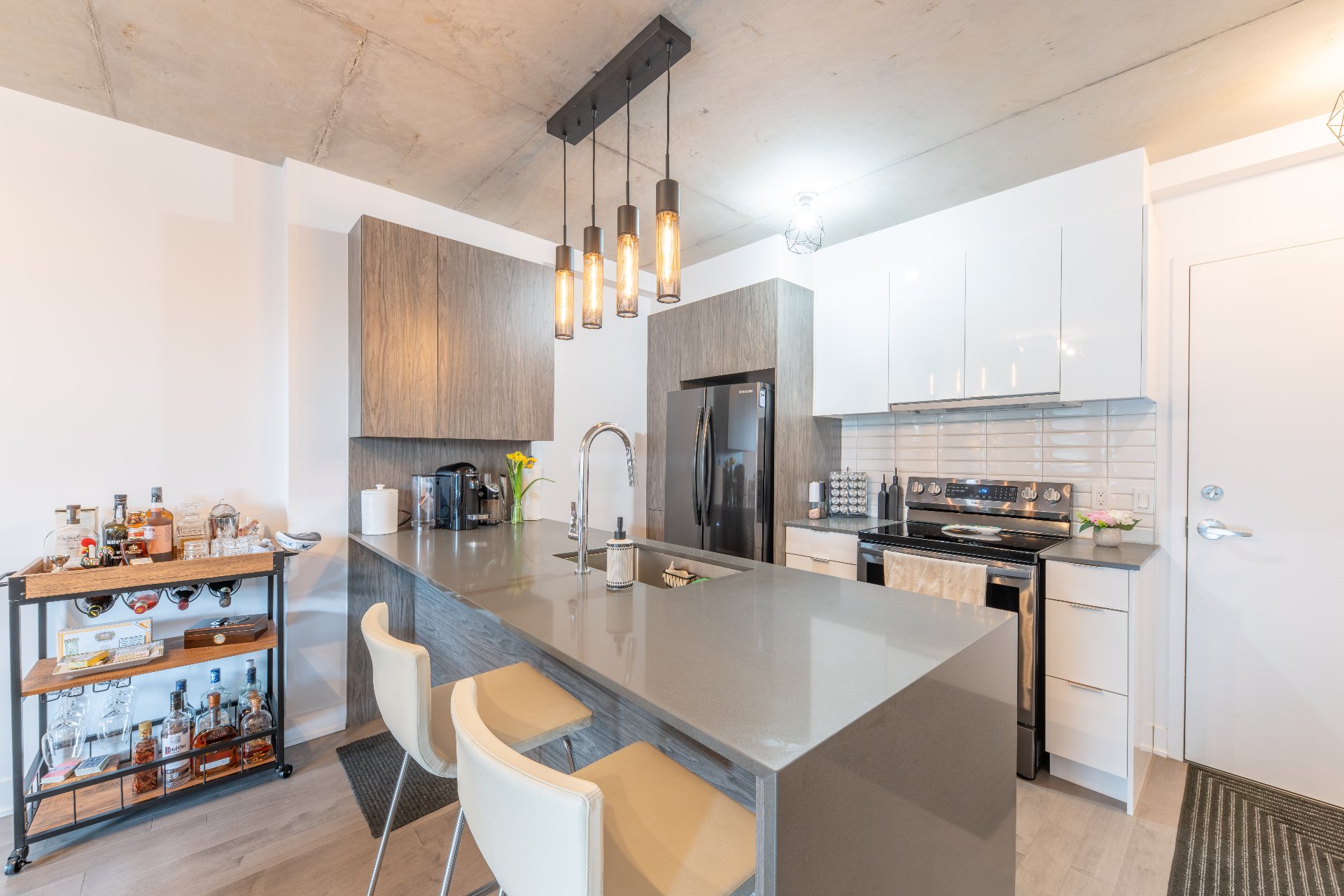
Kitchen
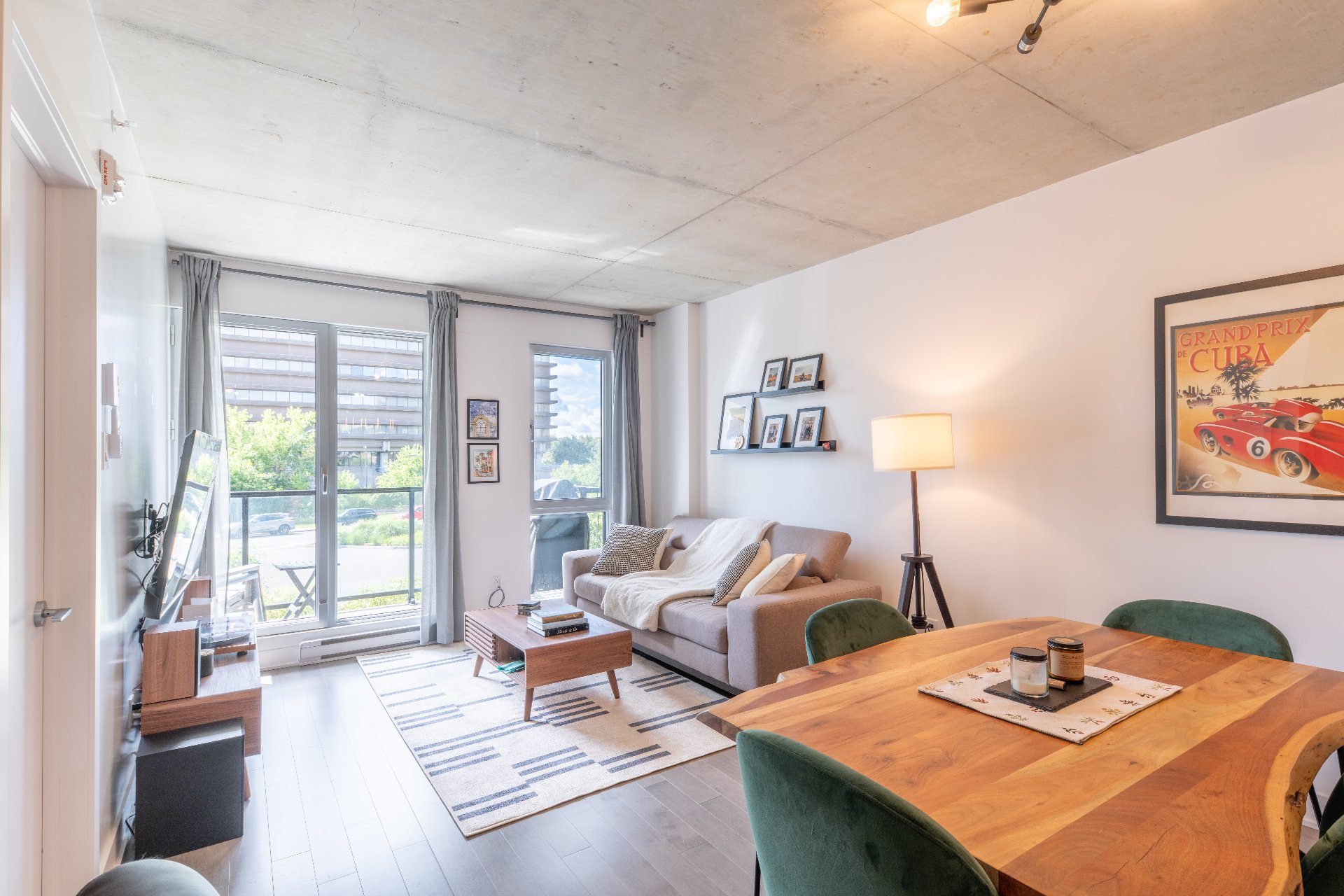
Overall View
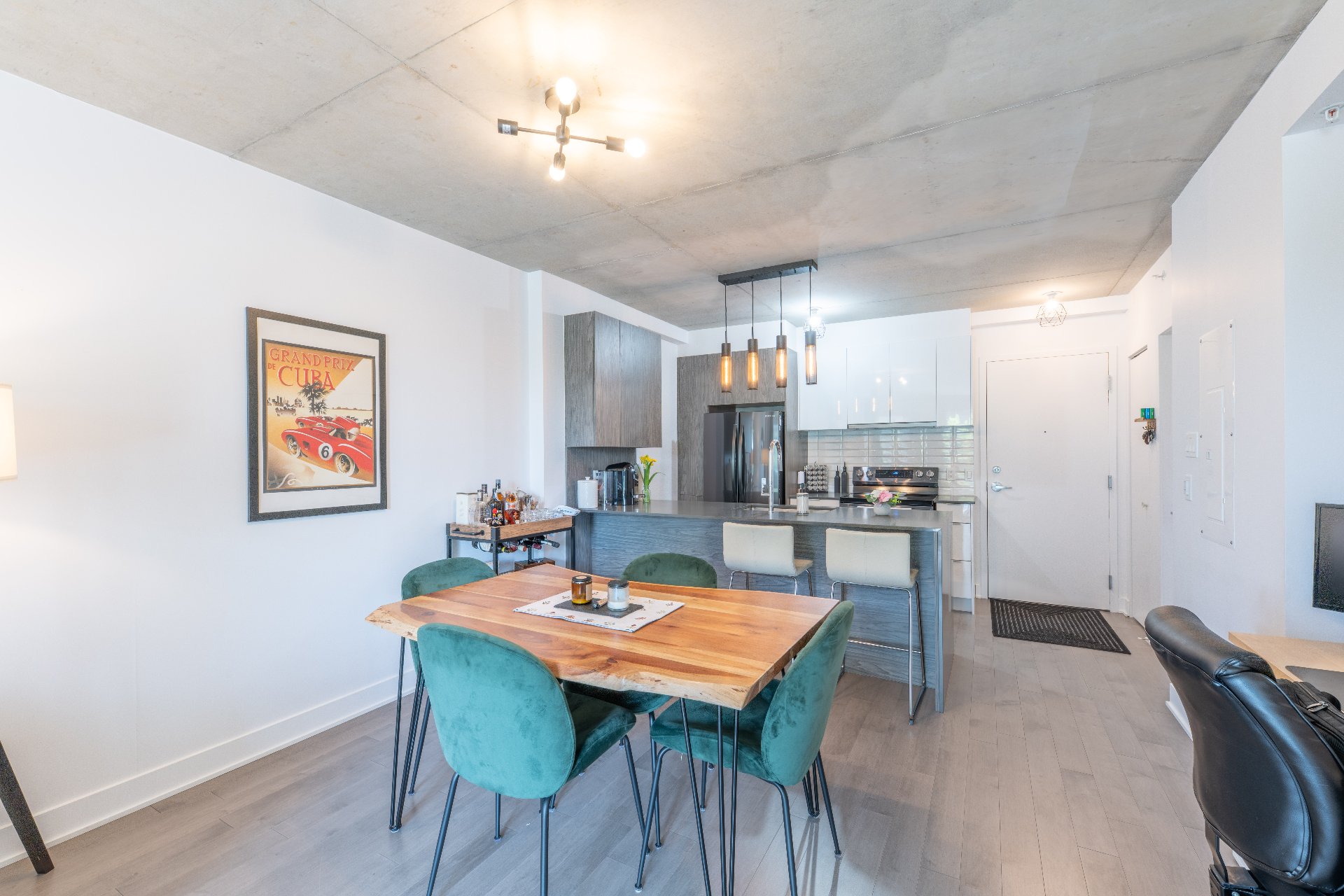
Dinette
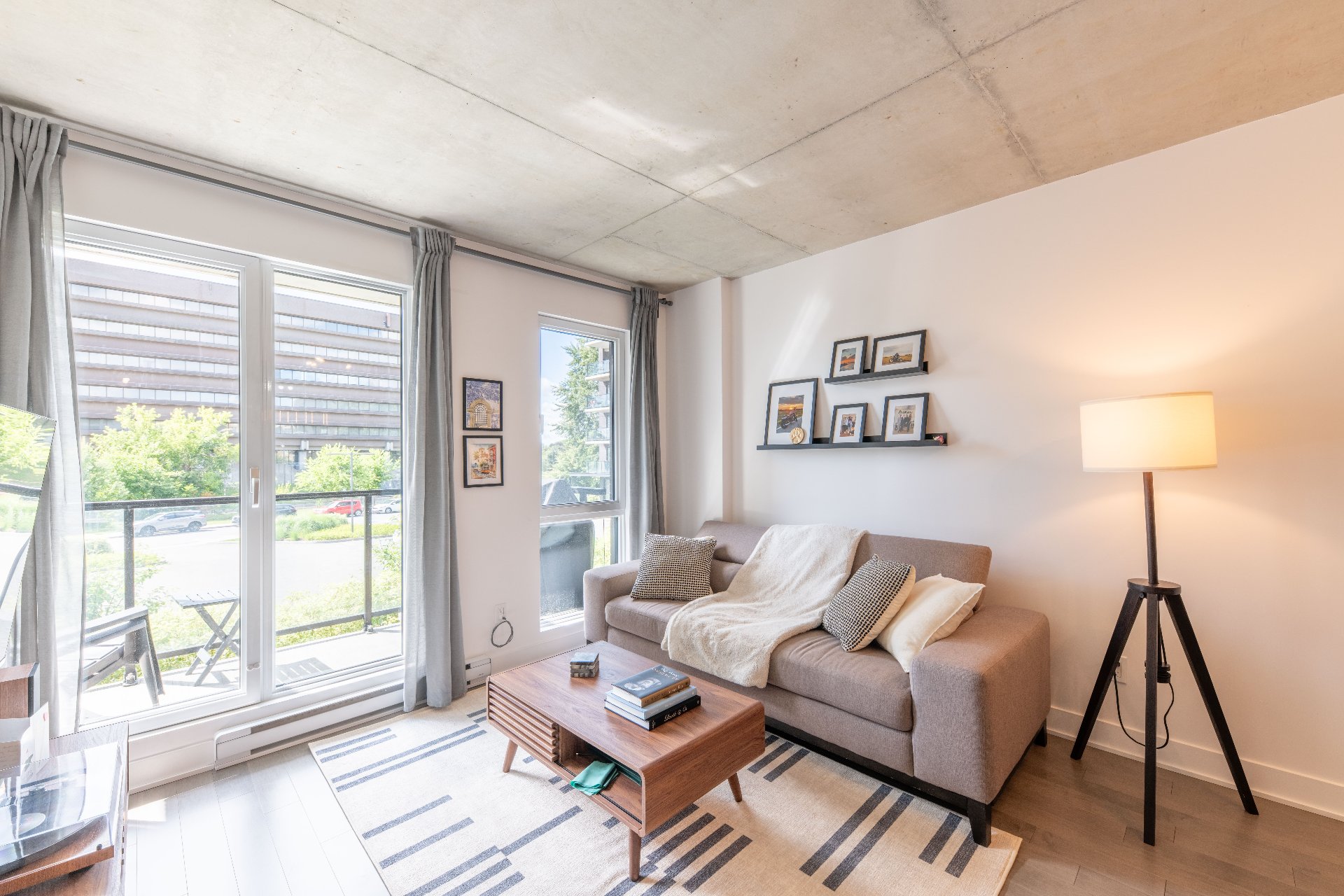
Living room
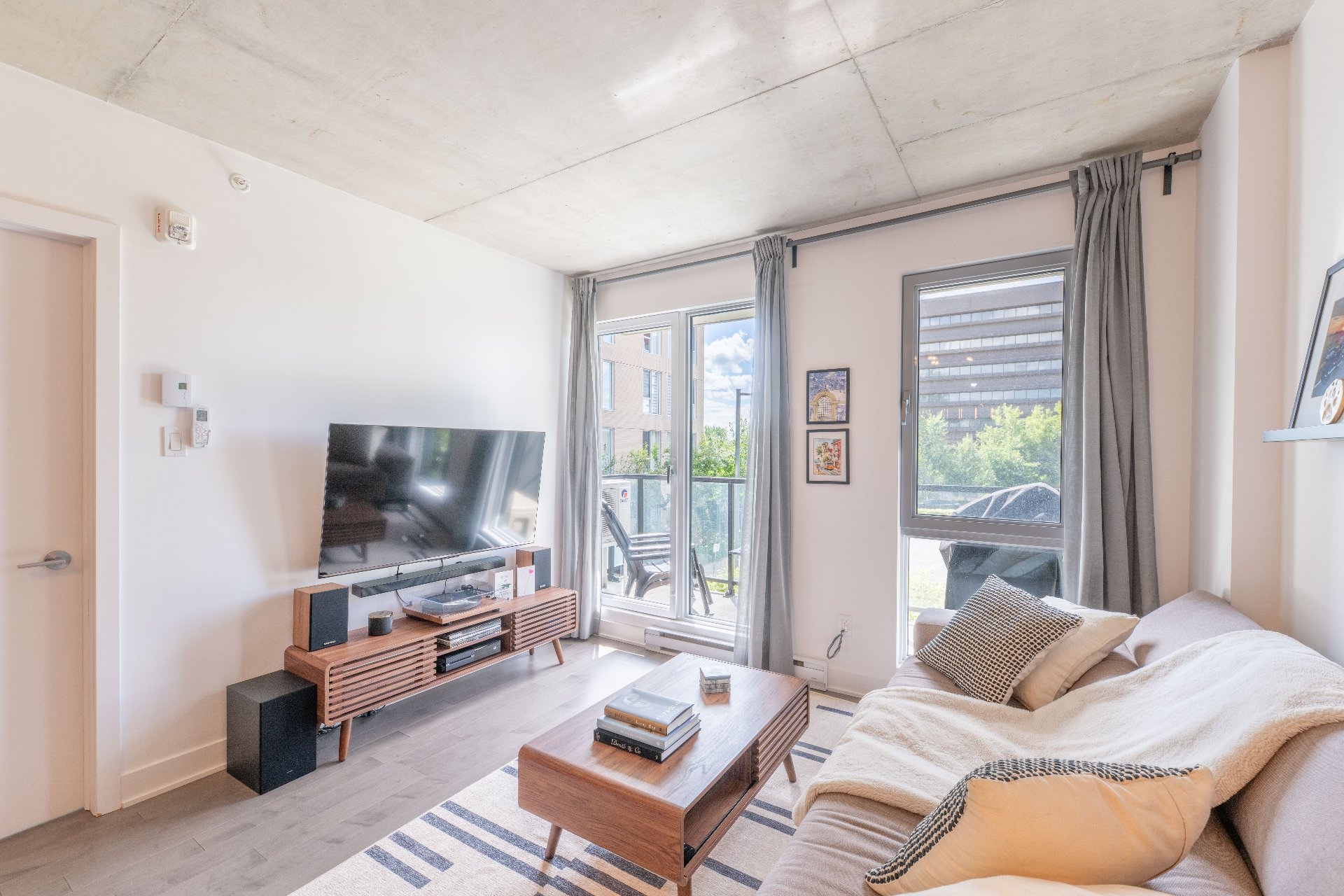
Living room
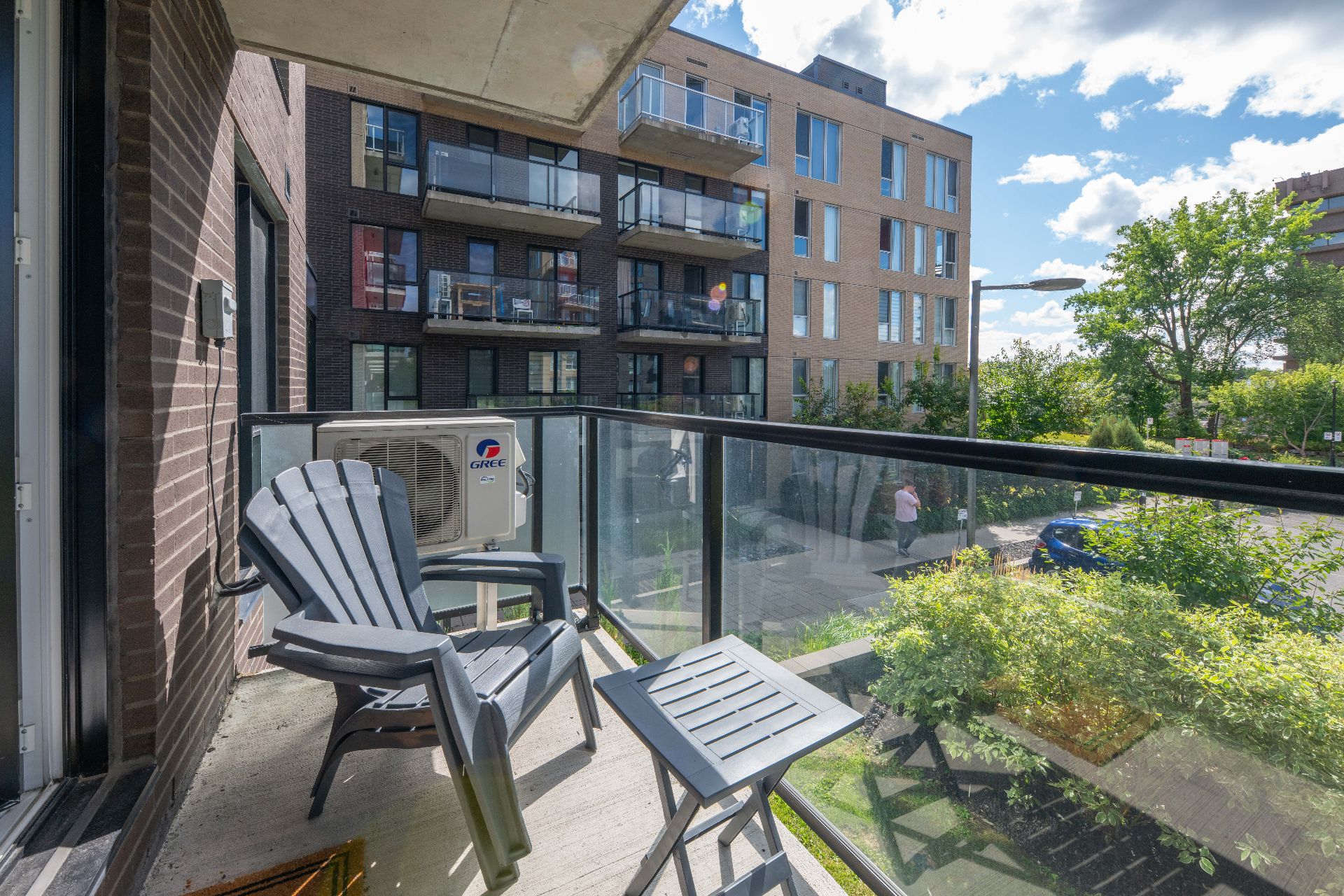
Balcony
|
|
Description
Beautiful 1-bedroom condo located on the 2nd floor of the prestigious Le Quatrième project in Dorval. This bright unit features 9' ceilings, quartz counters, spacious walk-in, balcony, appliances included, indoor parking and storage. Enjoy luxury amenities: heated pool with lake view, gym, rooftop terrace with BBQ and urban chalet. Available November 2025.
Nestled in a quiet cul-de-sac in Dorval South-East, this
prestigious project offers an exceptional living
environment. Walking distance to Lake St-Louis, bike paths,
shops, restaurants, parks, schools (including Académie
Sainte-Anne), and close to commuter trains, buses, and
major highways.
This condo perfectly combines comfort, modern design, and
refined urban living. Available as of November 2025.
OTHER CONDITIONS
The tenant must provide proof of employment as well as
proof of ability to pay.
Any rental promise must be accompanied by a recent credit
report.
The dwelling is strictly non-smoking (including all forms
of smoke). Growing cannabis is also prohibited.
Short-term rentals as well as subleasing are prohibited.
Before occupancy, the tenant must purchase tenant liability
insurance with civil liability coverage of $2,000,000 and
provide a copy to the landlord annually.
Proof of transfer of Hydro-Québec services must be provided
to the landlord prior to occupancy.
The landlord reserves the right to contact the tenant's
former landlords for reference purposes.
The landlord has the right to visit the dwelling one (1) to
two (2) times per year with twenty-four (24) hours written
notice.
Small barbecues are permitted on the balcony, gas only.
The tenant must comply with the moving instructions and
take note of the building regulations. Moving-in and
moving-out fees are to be paid by the tenant.
prestigious project offers an exceptional living
environment. Walking distance to Lake St-Louis, bike paths,
shops, restaurants, parks, schools (including Académie
Sainte-Anne), and close to commuter trains, buses, and
major highways.
This condo perfectly combines comfort, modern design, and
refined urban living. Available as of November 2025.
OTHER CONDITIONS
The tenant must provide proof of employment as well as
proof of ability to pay.
Any rental promise must be accompanied by a recent credit
report.
The dwelling is strictly non-smoking (including all forms
of smoke). Growing cannabis is also prohibited.
Short-term rentals as well as subleasing are prohibited.
Before occupancy, the tenant must purchase tenant liability
insurance with civil liability coverage of $2,000,000 and
provide a copy to the landlord annually.
Proof of transfer of Hydro-Québec services must be provided
to the landlord prior to occupancy.
The landlord reserves the right to contact the tenant's
former landlords for reference purposes.
The landlord has the right to visit the dwelling one (1) to
two (2) times per year with twenty-four (24) hours written
notice.
Small barbecues are permitted on the balcony, gas only.
The tenant must comply with the moving instructions and
take note of the building regulations. Moving-in and
moving-out fees are to be paid by the tenant.
Inclusions: Refrigerator, stove, dishwasher, microwave oven, washer, dryer, permanent light fixtures, and window coverings.
Exclusions : Electricity, heating
| BUILDING | |
|---|---|
| Type | Apartment |
| Style | Detached |
| Dimensions | 0x0 |
| Lot Size | 0 |
| EXPENSES | |
|---|---|
| N/A |
|
ROOM DETAILS |
|||
|---|---|---|---|
| Room | Dimensions | Level | Flooring |
| Kitchen | 8.9 x 8.4 P | 2nd Floor | |
| Dining room | 11.11 x 8.9 P | 2nd Floor | |
| Living room | 11.5 x 10 P | 2nd Floor | |
| Bathroom | 10 x 7.11 P | 2nd Floor | |
| Bedroom | 11.2 x 9 P | 2nd Floor | |
| Walk-in closet | 6.11 x 5 P | 2nd Floor | |
|
CHARACTERISTICS |
|
|---|---|
| Available services | Balcony/terrace, Common areas, Exercise room, Garbage chute, Outdoor pool, Roof terrace |
| Proximity | Bicycle path, Elementary school, High school, Highway, Hospital, Park - green area, Public transport |
| Heating system | Electric baseboard units |
| Easy access | Elevator |
| Parking | Garage |
| Sewage system | Municipal sewer |
| Water supply | Municipality |
| Zoning | Residential |
| Restrictions/Permissions | Short-term rentals not allowed, Smoking not allowed |
| Equipment available | Ventilation system, Wall-mounted air conditioning |