250 Av. des Pins E., Montréal (Le Plateau-Mont-Royal), QC H2W1P3 $3,800/M
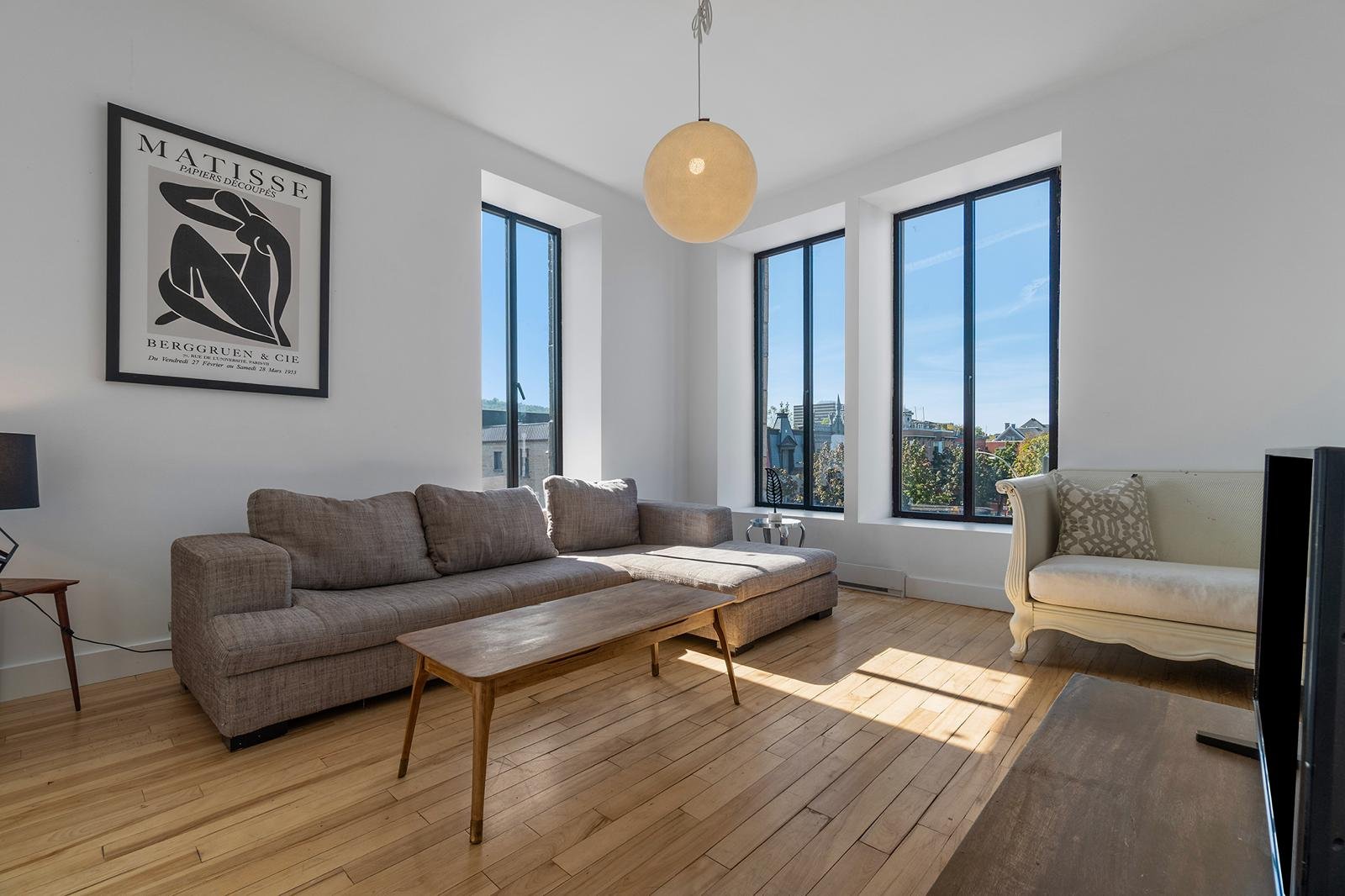
Living room
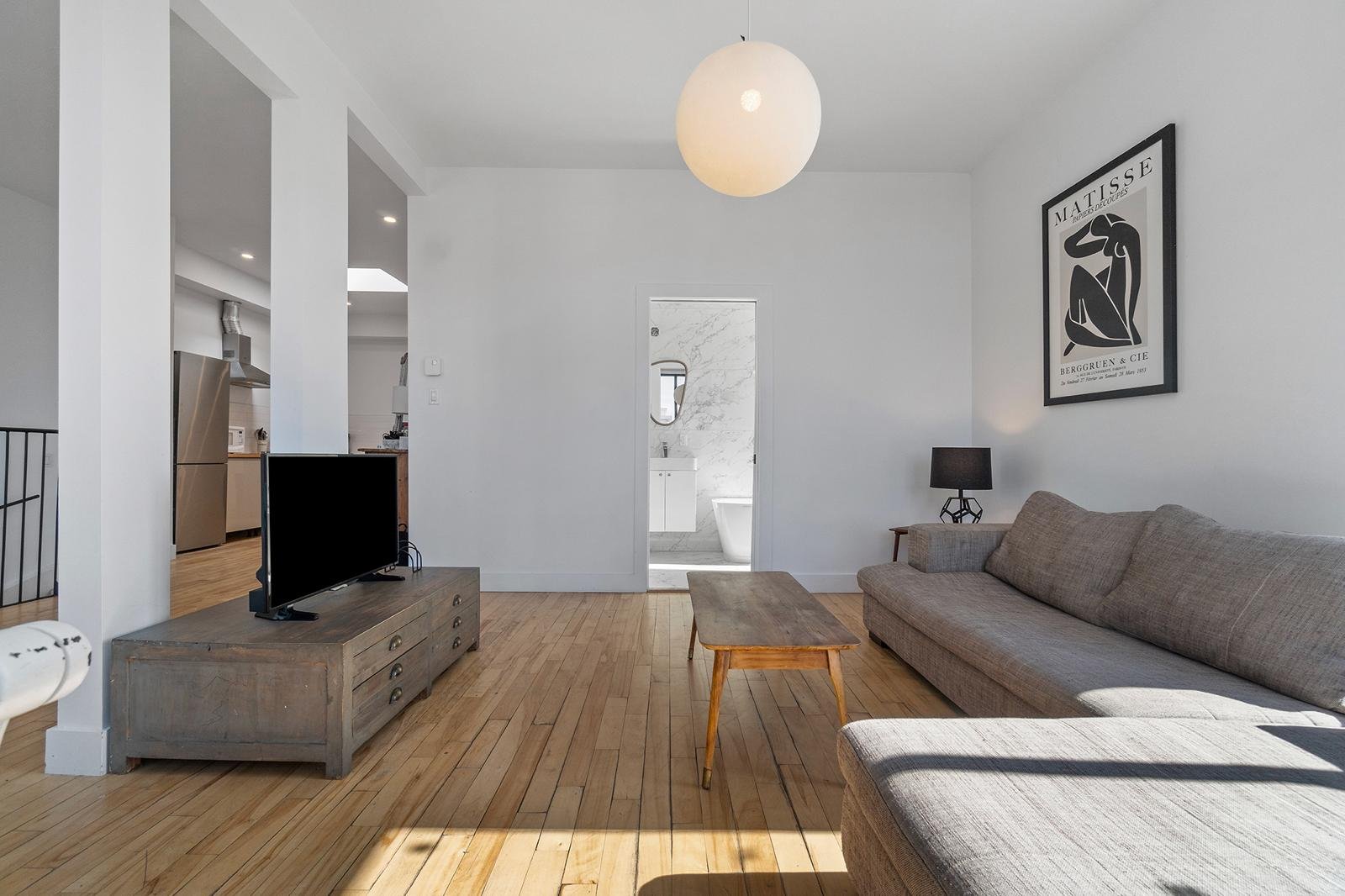
Living room
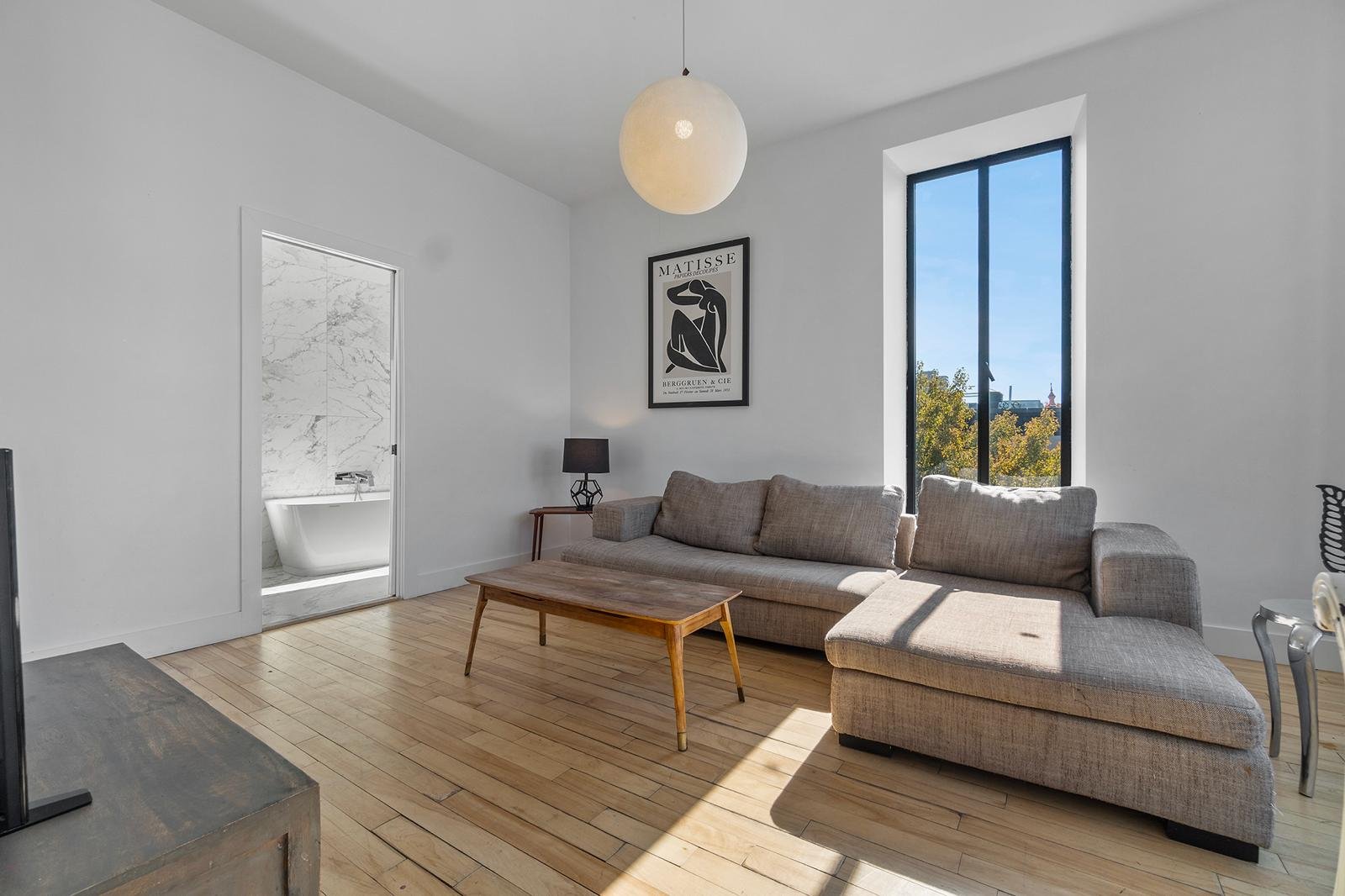
Living room
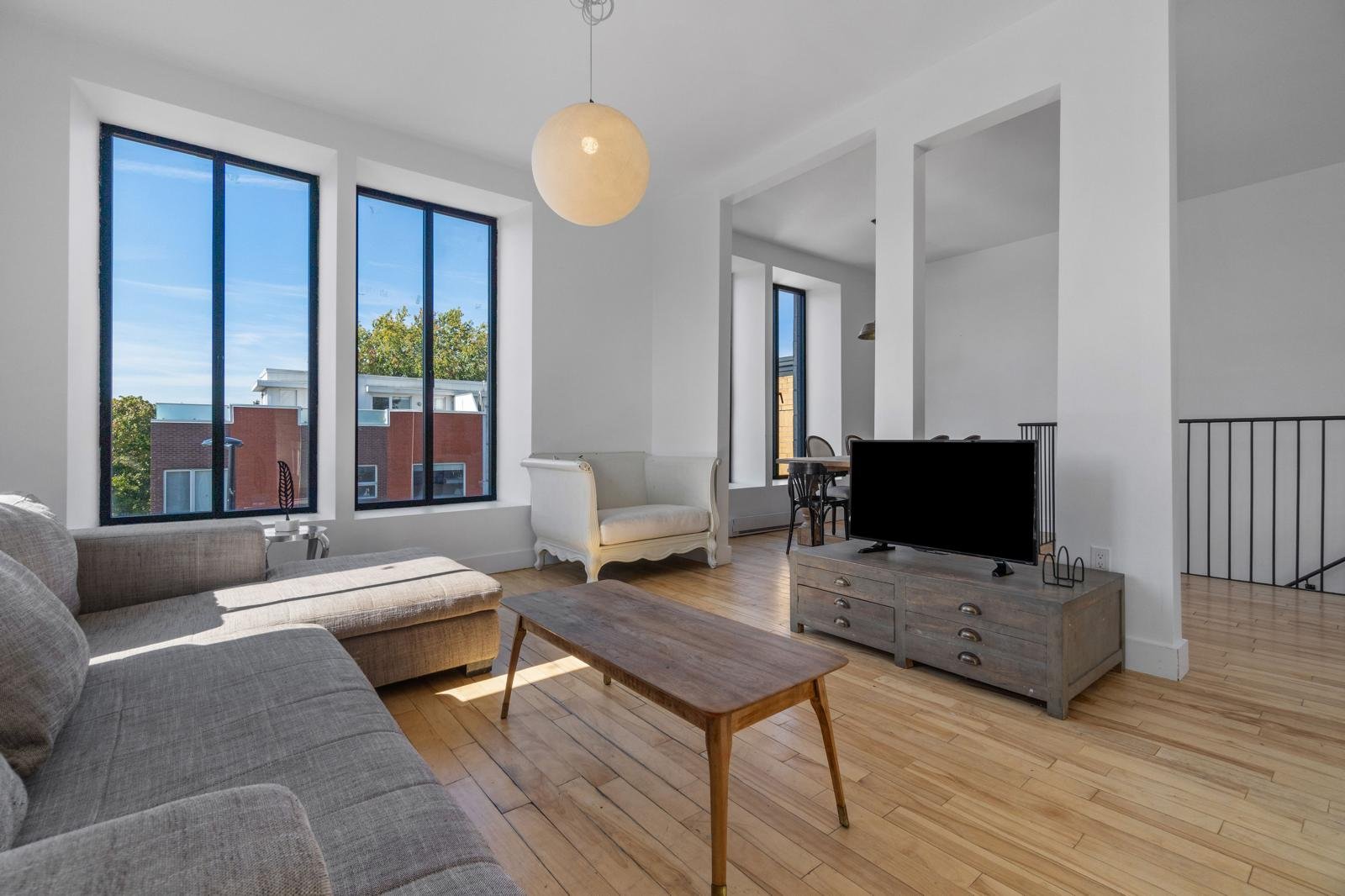
Living room
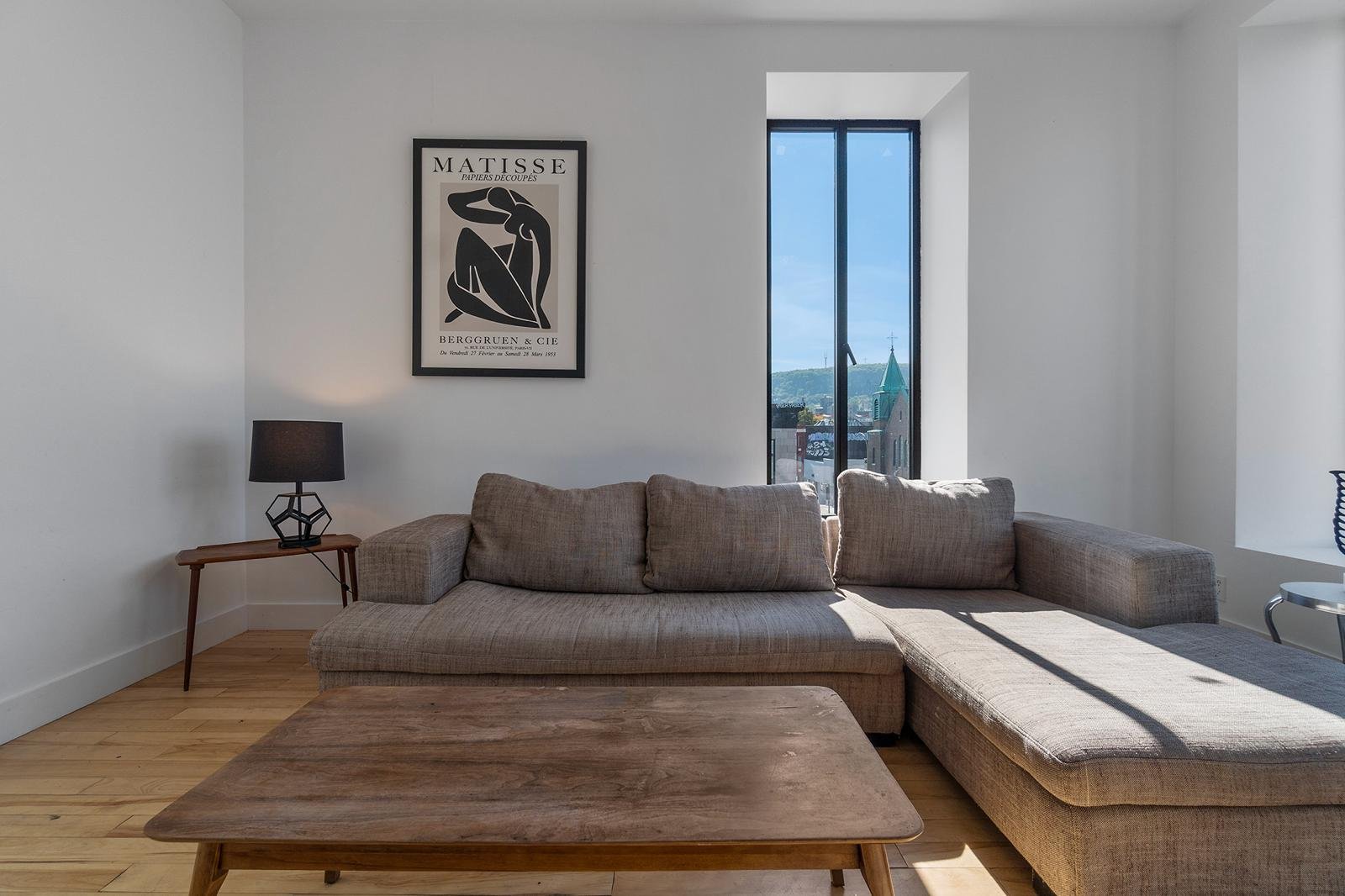
Living room
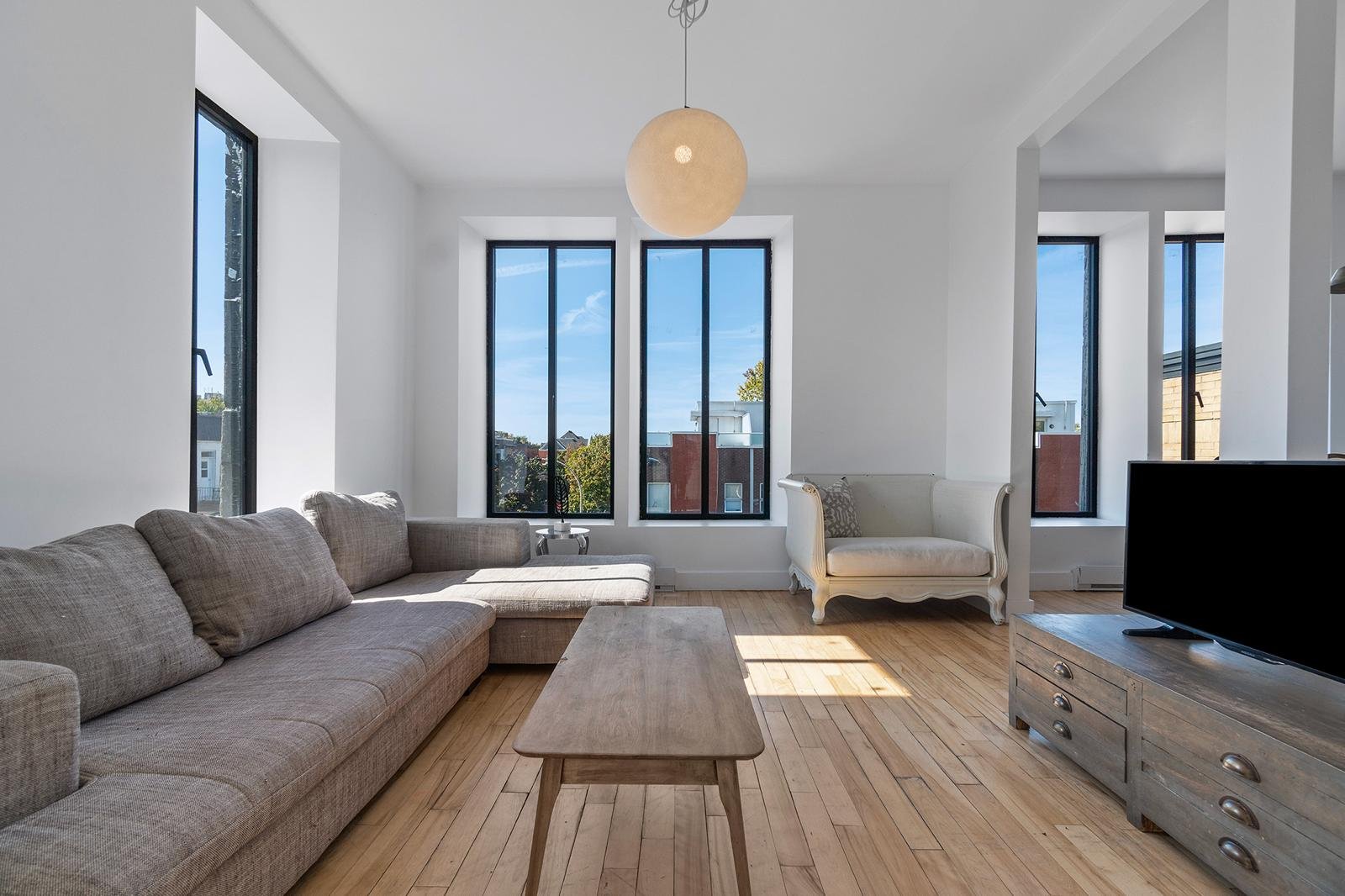
Living room
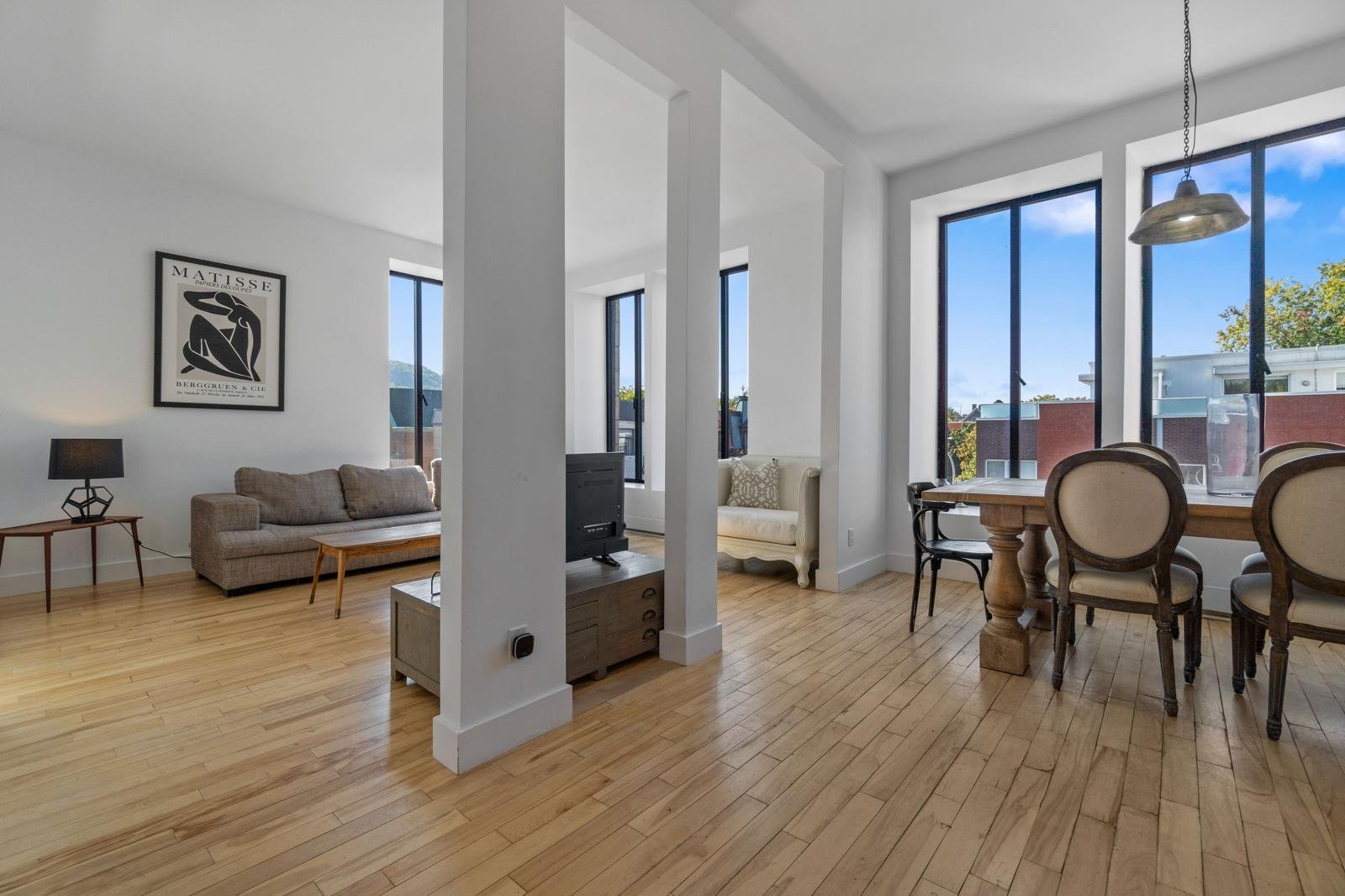
Living room
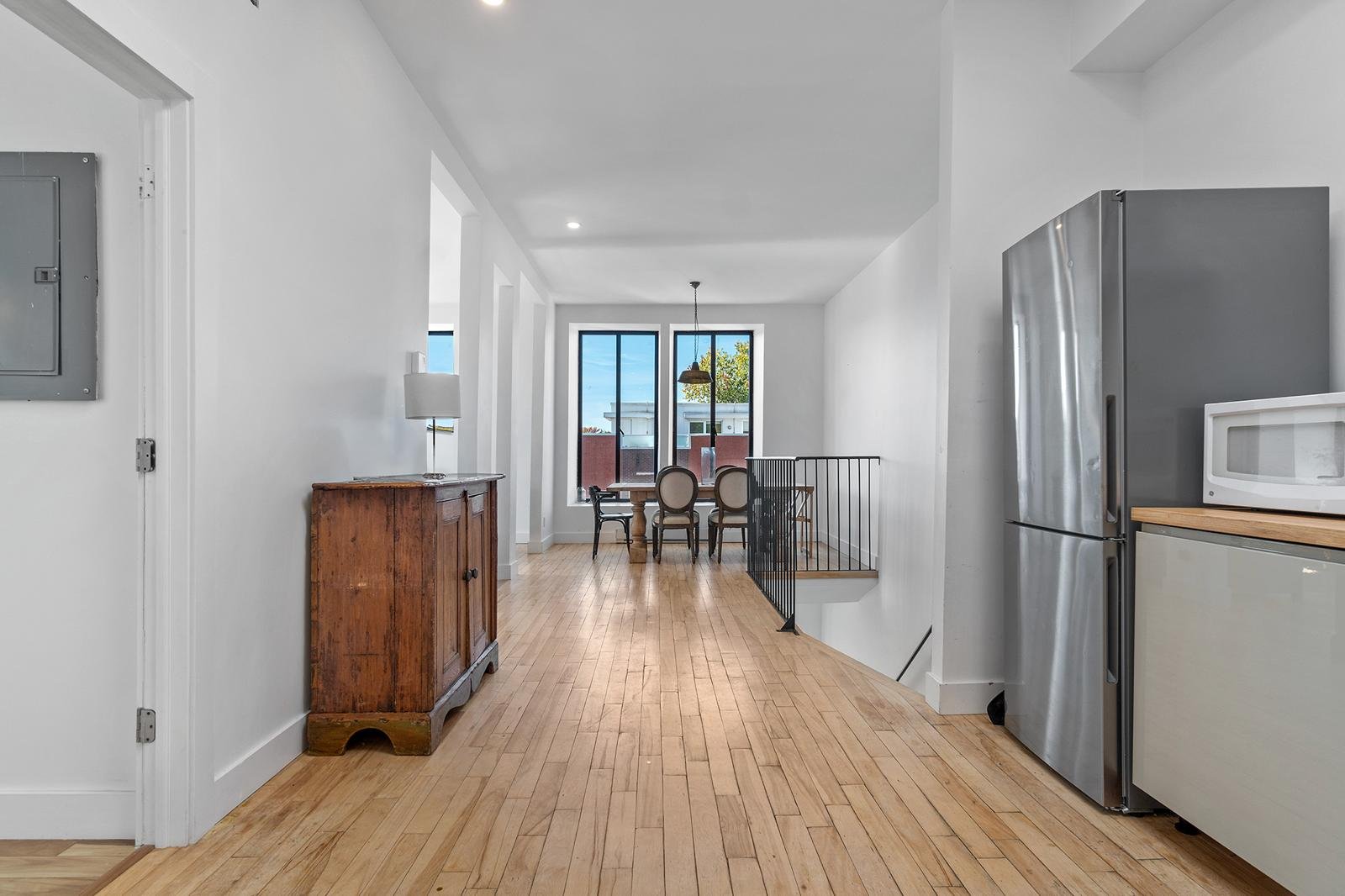
Hallway
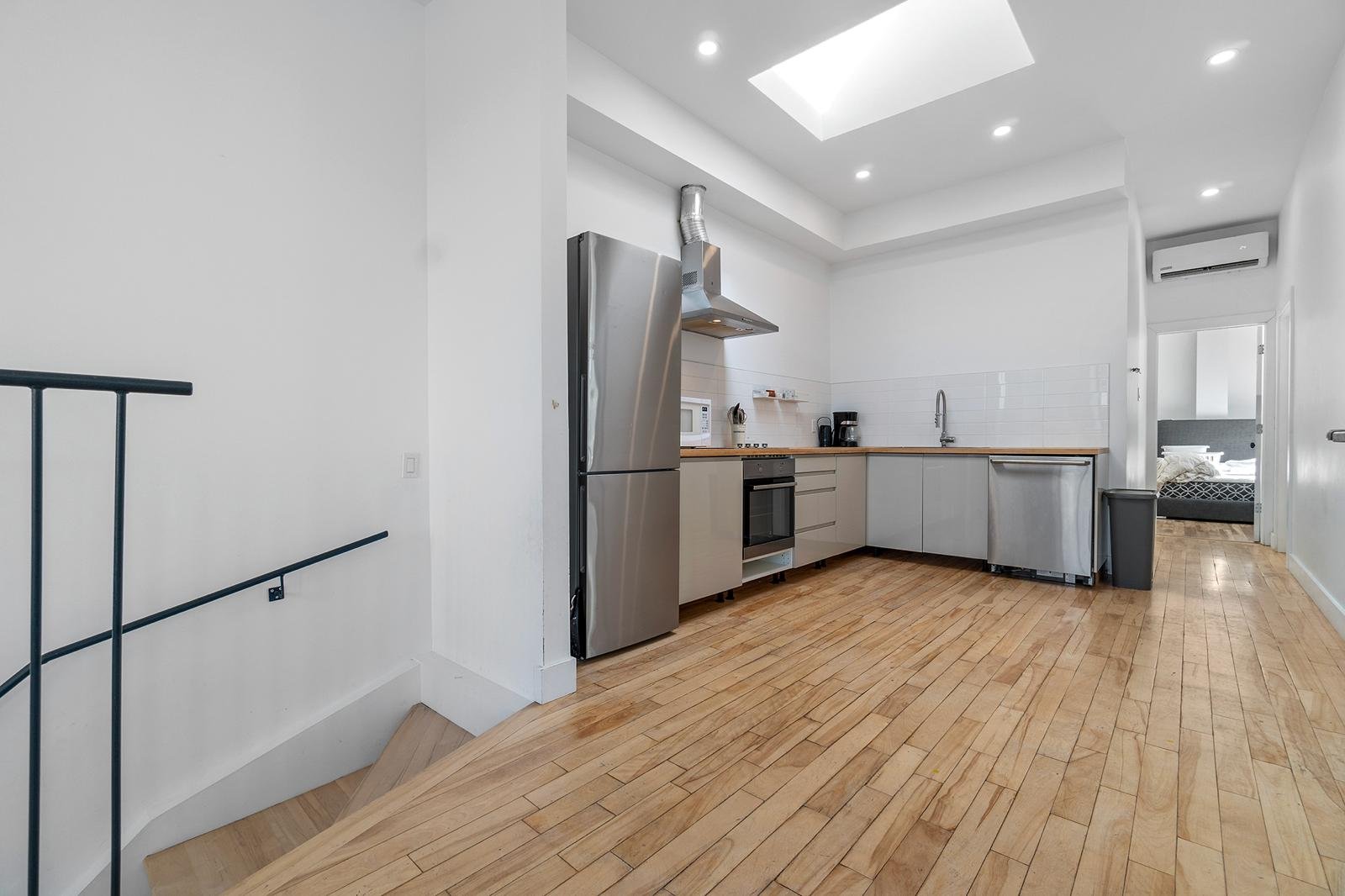
Kitchen
|
|
Description
Top floor corner unit for rent in the heart of the Plateau! Bright and airy 3-bedroom, 2-bath apartment features high ceilings, large windows, and breathtaking views of Mount Royal. Fully renovated and beautifully furnished, it's ready for immediate occupancy -- the perfect blend of charm, comfort, and location.
About the apartment:
-Top floor, corner unit
-Fully renovated
-High ceilings
-Large windows, very bright
-Views of Mont Royal
-3 closed bedrooms
-Master bedroom offers an ensuite bathroom and private
balcony
-2 full bathrooms
-Wall mount AC unit
-Fully furnished and equipped
About the location:
-Located in the heart of the Plateau
-Steps from all services, bus, metro, groceries
-Steps from Montreals finest restaurants, boutiques etc
-Close to Mcgill University, and hospitals
*** Declarations and rental conditions ***
* Non-smoking condo
* Pets conditional
* The lessee must respect the building rules and regulations
* No modification of the condo is allowed
* Work and personal references will be requested
* Liability insurance ($2M) required
-Top floor, corner unit
-Fully renovated
-High ceilings
-Large windows, very bright
-Views of Mont Royal
-3 closed bedrooms
-Master bedroom offers an ensuite bathroom and private
balcony
-2 full bathrooms
-Wall mount AC unit
-Fully furnished and equipped
About the location:
-Located in the heart of the Plateau
-Steps from all services, bus, metro, groceries
-Steps from Montreals finest restaurants, boutiques etc
-Close to Mcgill University, and hospitals
*** Declarations and rental conditions ***
* Non-smoking condo
* Pets conditional
* The lessee must respect the building rules and regulations
* No modification of the condo is allowed
* Work and personal references will be requested
* Liability insurance ($2M) required
Inclusions: Fully furnished, hydro, internet
Exclusions : N/A
| BUILDING | |
|---|---|
| Type | Apartment |
| Style | Semi-detached |
| Dimensions | 0x0 |
| Lot Size | 0 |
| EXPENSES | |
|---|---|
| N/A |
|
ROOM DETAILS |
|||
|---|---|---|---|
| Room | Dimensions | Level | Flooring |
| Living room | 14.10 x 13.1 P | 3rd Floor | Wood |
| Kitchen | 12.9 x 11.0 P | 3rd Floor | Wood |
| Bathroom | 12.9 x 4.11 P | 3rd Floor | Ceramic tiles |
| Primary bedroom | 18.1 x 15.9 P | 3rd Floor | Wood |
| Bathroom | 7.1 x 6.3 P | 3rd Floor | Ceramic tiles |
| Bedroom | 13.3 x 10.0 P | 3rd Floor | Wood |
| Bedroom | 12.9 x 10.9 P | 3rd Floor | Wood |
|
CHARACTERISTICS |
|
|---|---|
| Bathroom / Washroom | Adjoining to primary bedroom, Seperate shower |
| Proximity | Bicycle path, Cegep, Daycare centre, Elementary school, High school, Hospital, Park - green area, Public transport, University |
| Heating system | Electric baseboard units |
| Heating energy | Electricity |
| Equipment available | Furnished, Wall-mounted air conditioning |
| View | Mountain |
| Sewage system | Municipal sewer |
| Water supply | Municipality |
| Zoning | Residential |