2300 Rue Wilfrid Reid, Montréal (Saint-Laurent), QC H4R0N6 $2,460/M
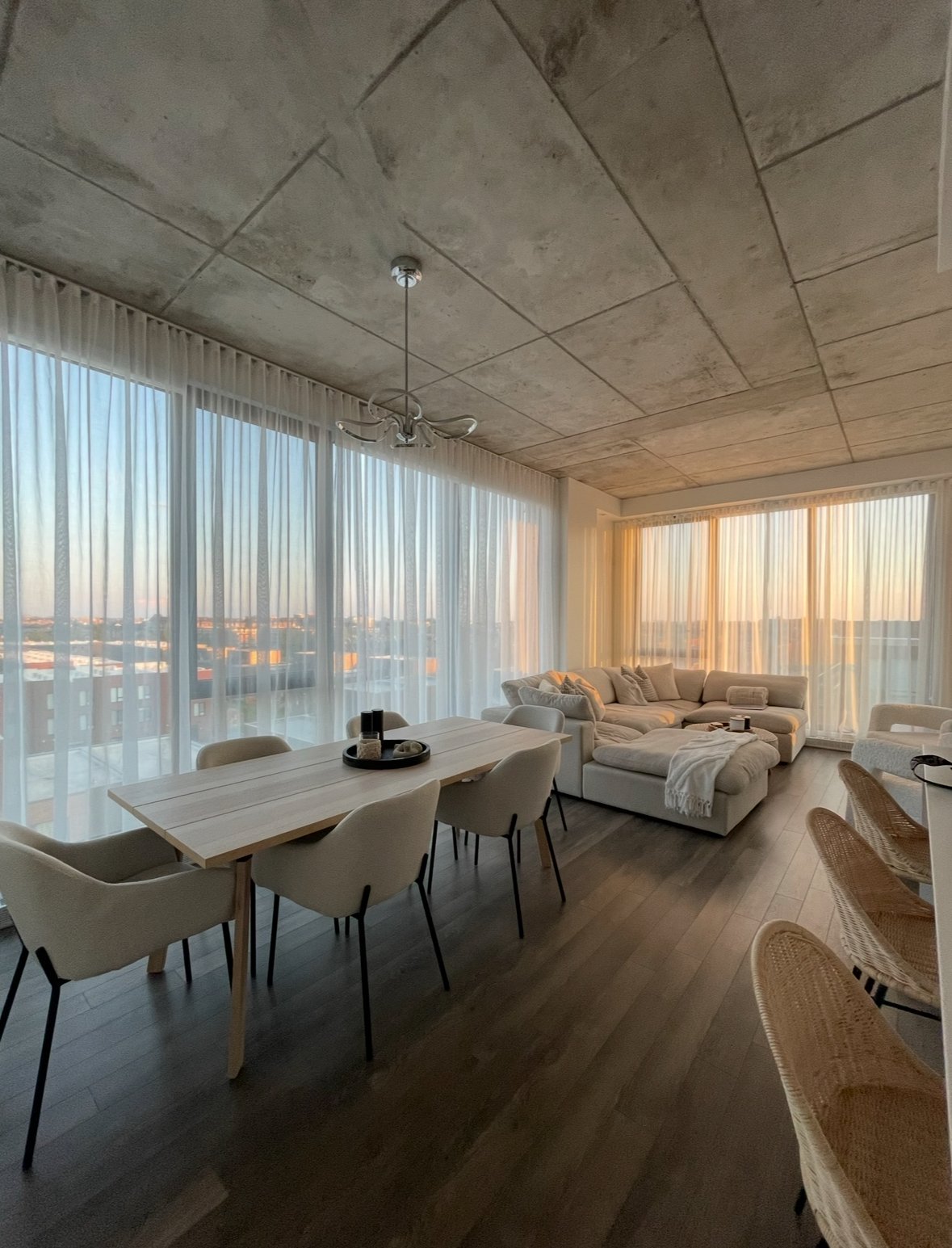
Living room
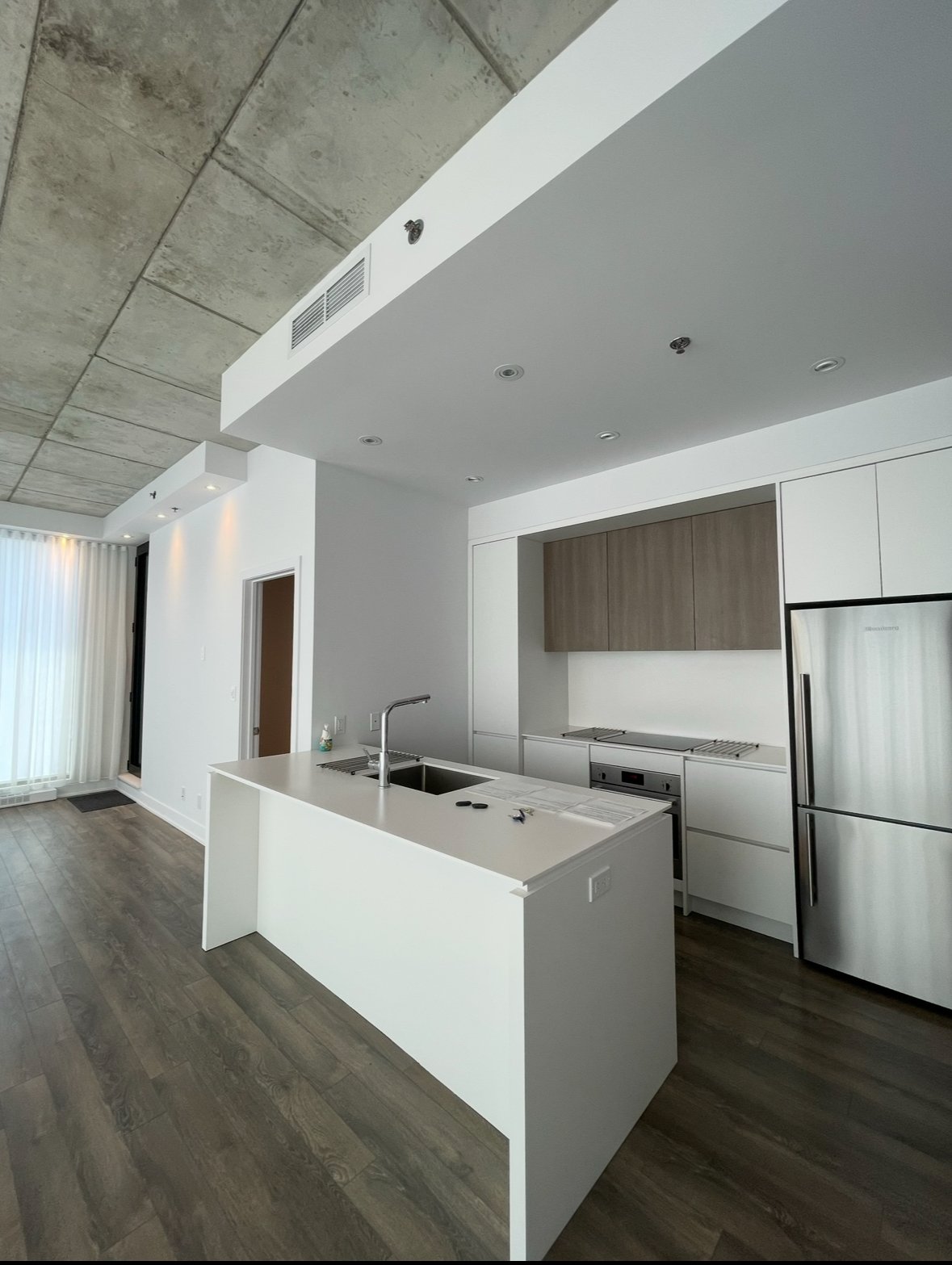
Kitchen
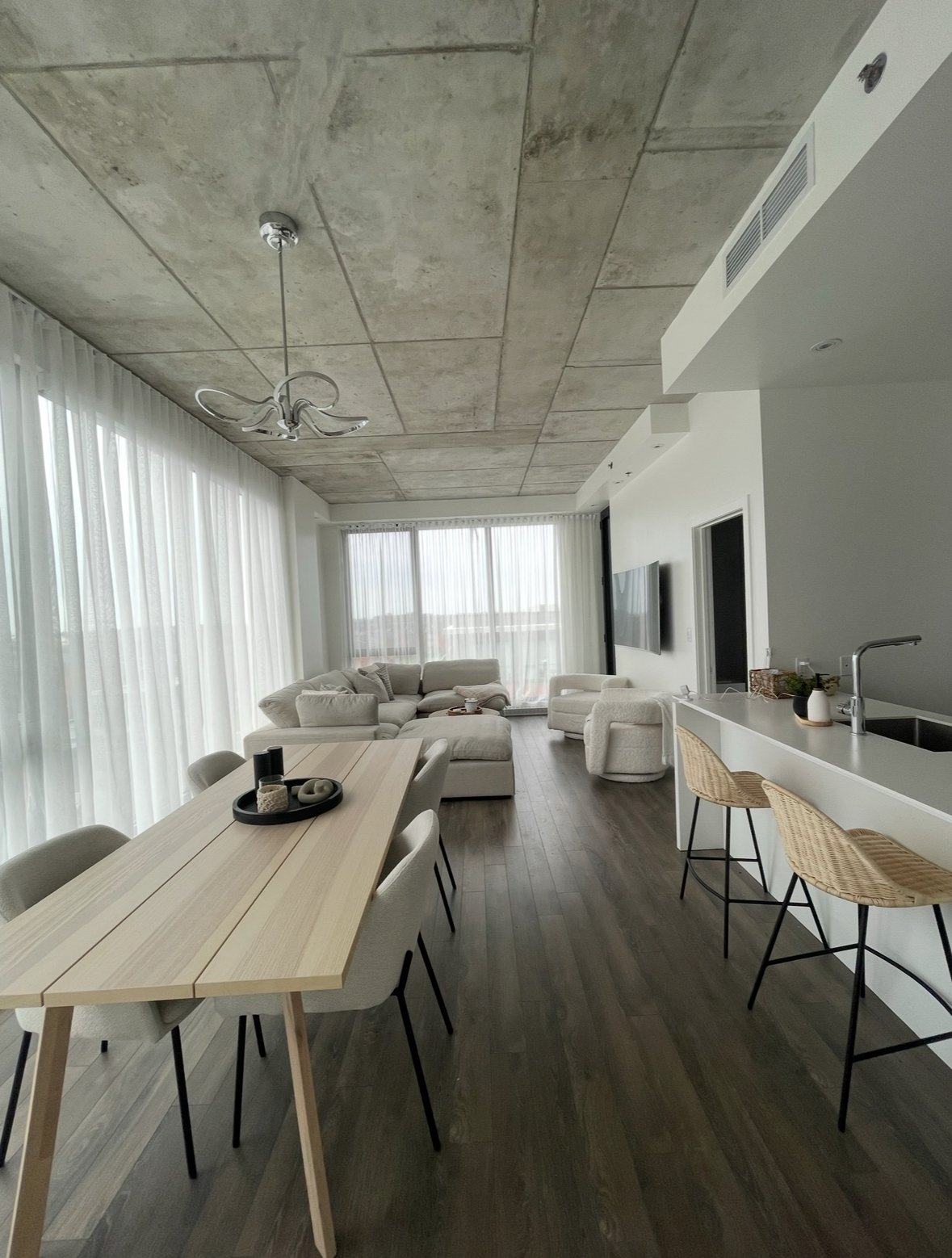
Living room
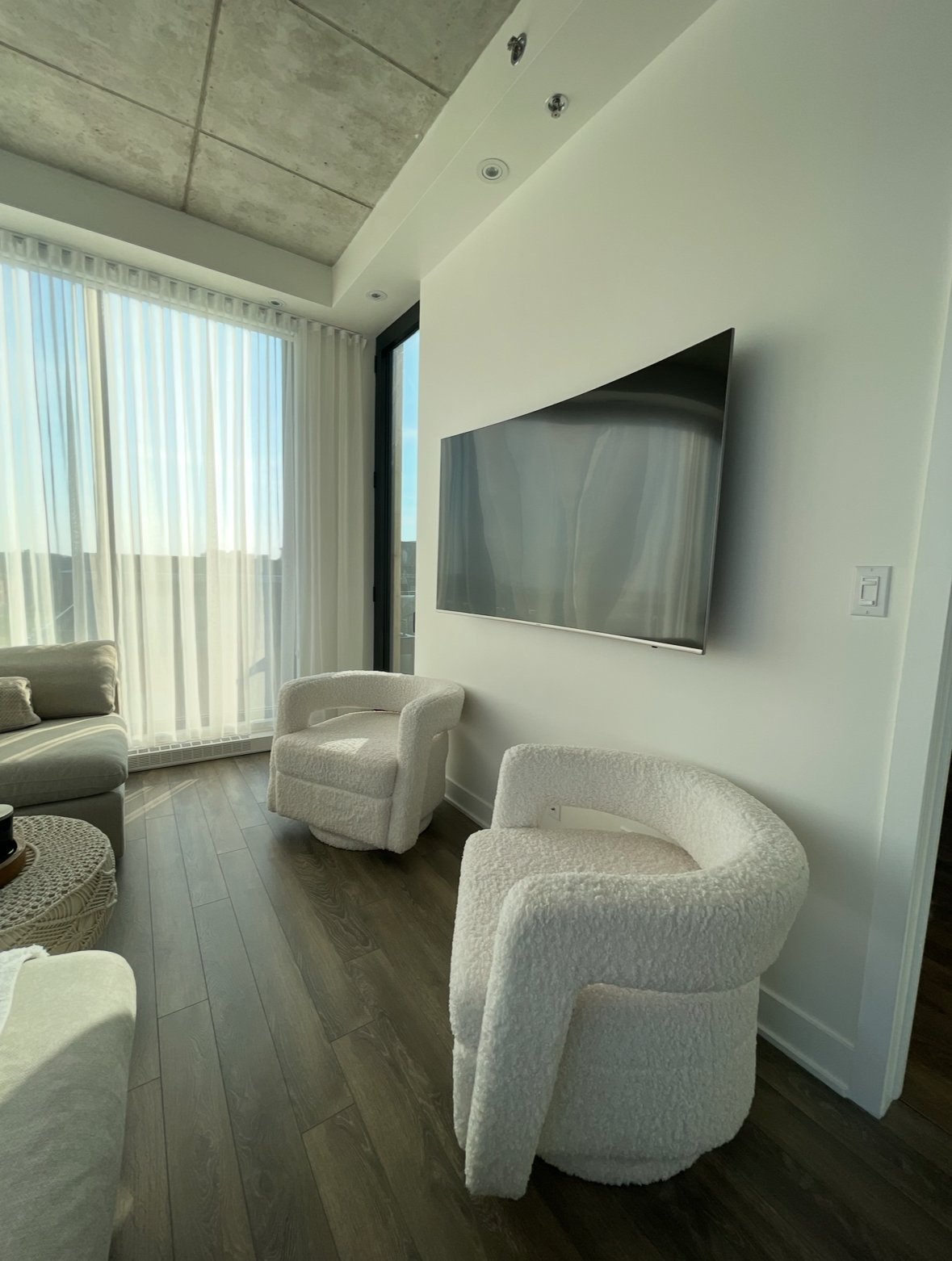
Living room
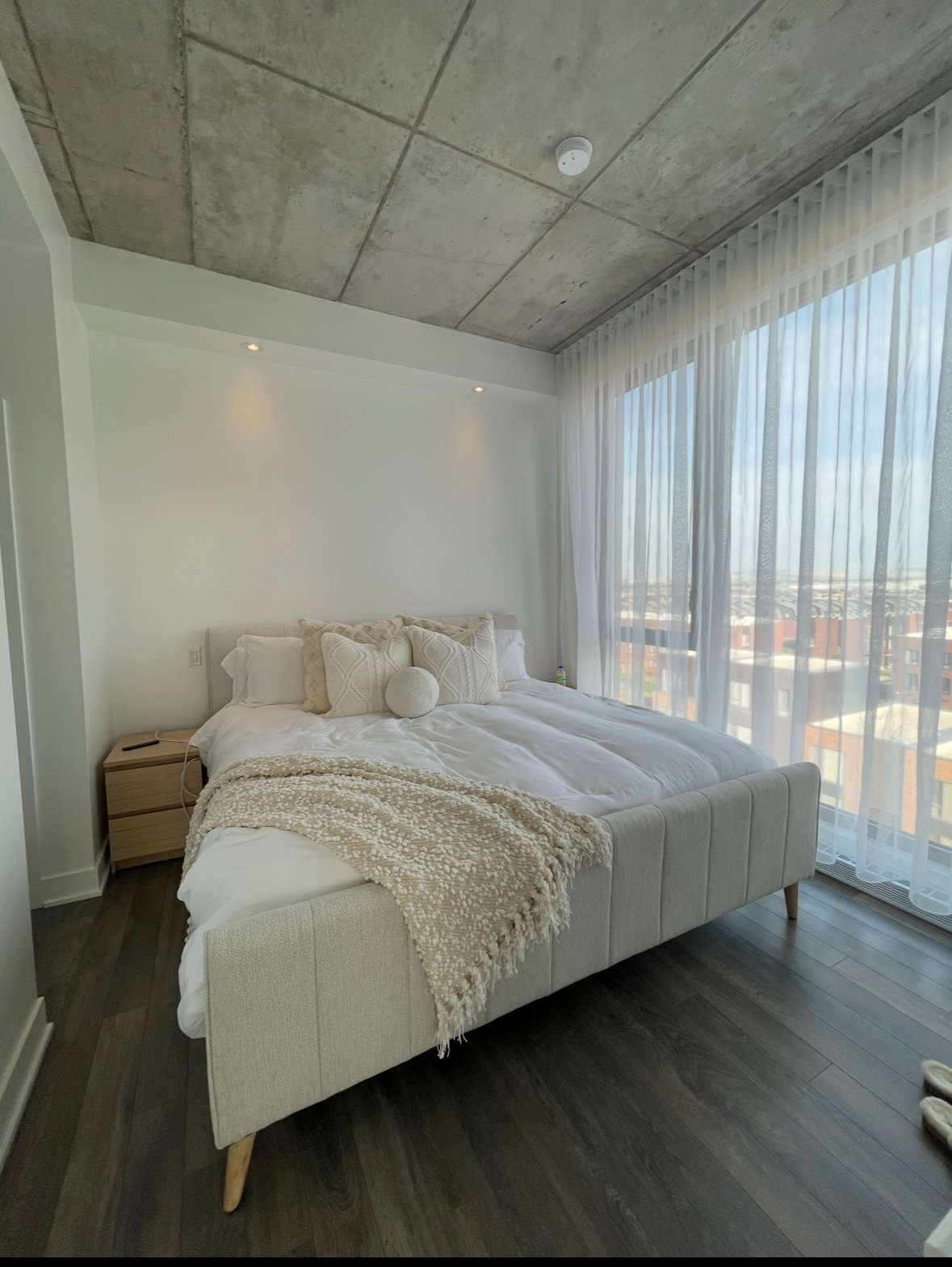
Primary bedroom
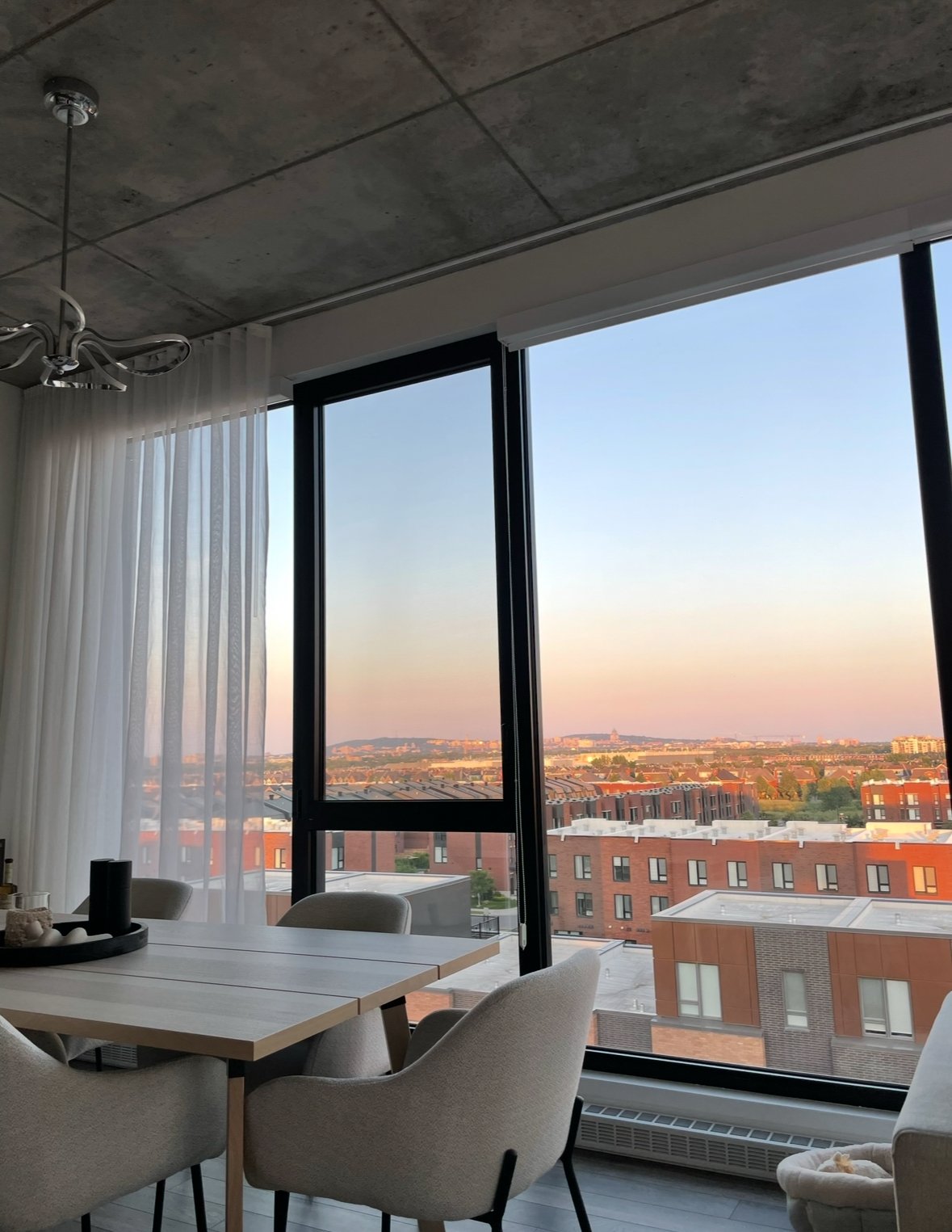
View
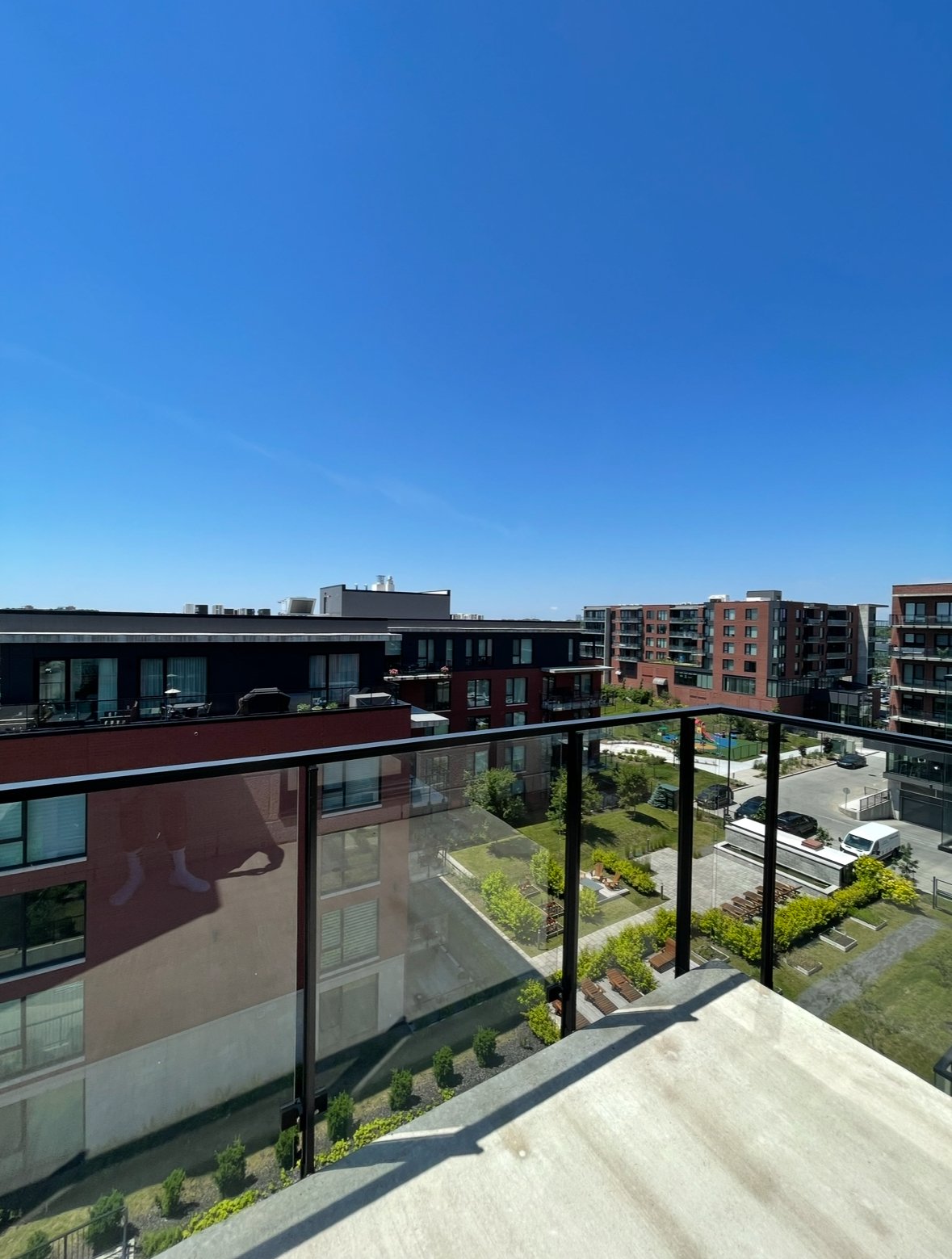
Balcony
|
|
Description
Top-floor corner unit with stunning Mont Royal views and sunsets. Spacious 2-bedroom, 2-bath condo with 1 parking spot and locker. Enjoy building amenities including a rooftop terrace and fully equipped gym. Perfectly located next to parks and within walking distance to groceries, restaurants, cafés, schools, and daycares. Bright, modern, and ready to move in--ideal for comfortable living in Bois-franc. This is a sublease until June 2026.
To be attached with a Promise to Lease:
Letter of employment stating salary and most recent paystub
showing year-to-date earnings
Conditional upon credit score and credit report (at the
tenant's expense), to the full satisfaction of the landlord
Upon Offer Acceptance:
Tenants agree to send a deposit via e-transfer to KW
Prestige
Proof of $2M civil liability insurance covering the full
term of the lease
Confirmation of Hydro-Québec account activation
During the Lease:
No pets allowed
Smoking or vaping of tobacco, cannabis, or any illegal
substances is strictly prohibited in all indoor areas of
the premises
No Airbnb or similar short-term rentals; such actions will
be considered a repudiatory breach of the lease
Letter of employment stating salary and most recent paystub
showing year-to-date earnings
Conditional upon credit score and credit report (at the
tenant's expense), to the full satisfaction of the landlord
Upon Offer Acceptance:
Tenants agree to send a deposit via e-transfer to KW
Prestige
Proof of $2M civil liability insurance covering the full
term of the lease
Confirmation of Hydro-Québec account activation
During the Lease:
No pets allowed
Smoking or vaping of tobacco, cannabis, or any illegal
substances is strictly prohibited in all indoor areas of
the premises
No Airbnb or similar short-term rentals; such actions will
be considered a repudiatory breach of the lease
Inclusions: All appliances included, 1 parking spot and 1 locker
Exclusions : Utilities, tenant insurance, hydro
| BUILDING | |
|---|---|
| Type | Apartment |
| Style | Detached |
| Dimensions | 0x0 |
| Lot Size | 0 |
| EXPENSES | |
|---|---|
| N/A |
|
ROOM DETAILS |
|||
|---|---|---|---|
| Room | Dimensions | Level | Flooring |
| N/A | |||
|
CHARACTERISTICS |
|
|---|---|
| Proximity | Bicycle path, Cegep, Daycare centre, Elementary school, High school, Highway, Hospital, Park - green area, Public transport |
| View | City, Mountain, Panoramic |
| Heating system | Electric baseboard units |
| Easy access | Elevator |
| Available services | Exercise room, Roof terrace |
| Parking | Garage |
| Sewage system | Municipal sewer |
| Water supply | Municipality |