1914 Av. Woodland, Montréal (Le Sud-Ouest), QC H4E2E3 $465,000
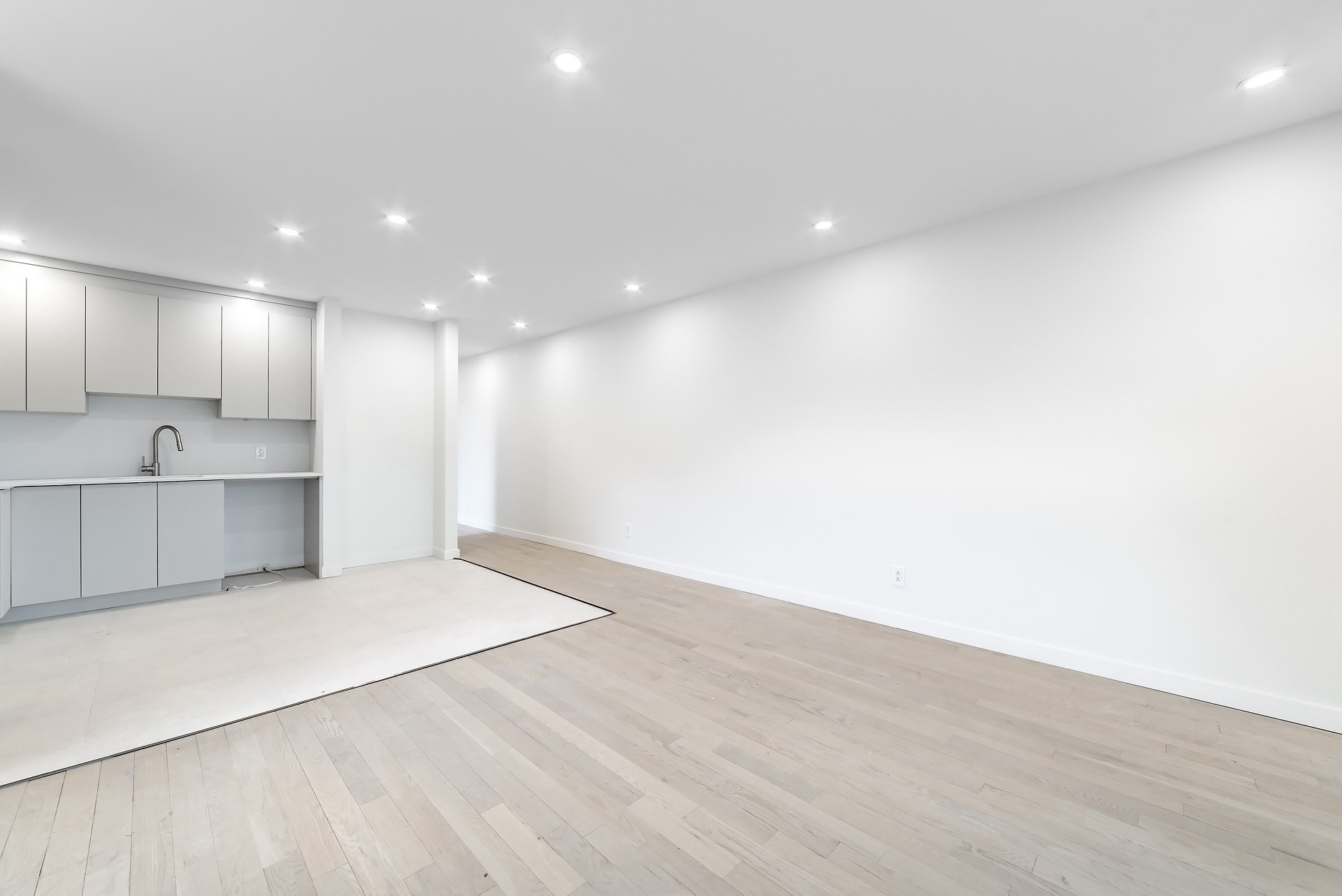
Overall View

Kitchen
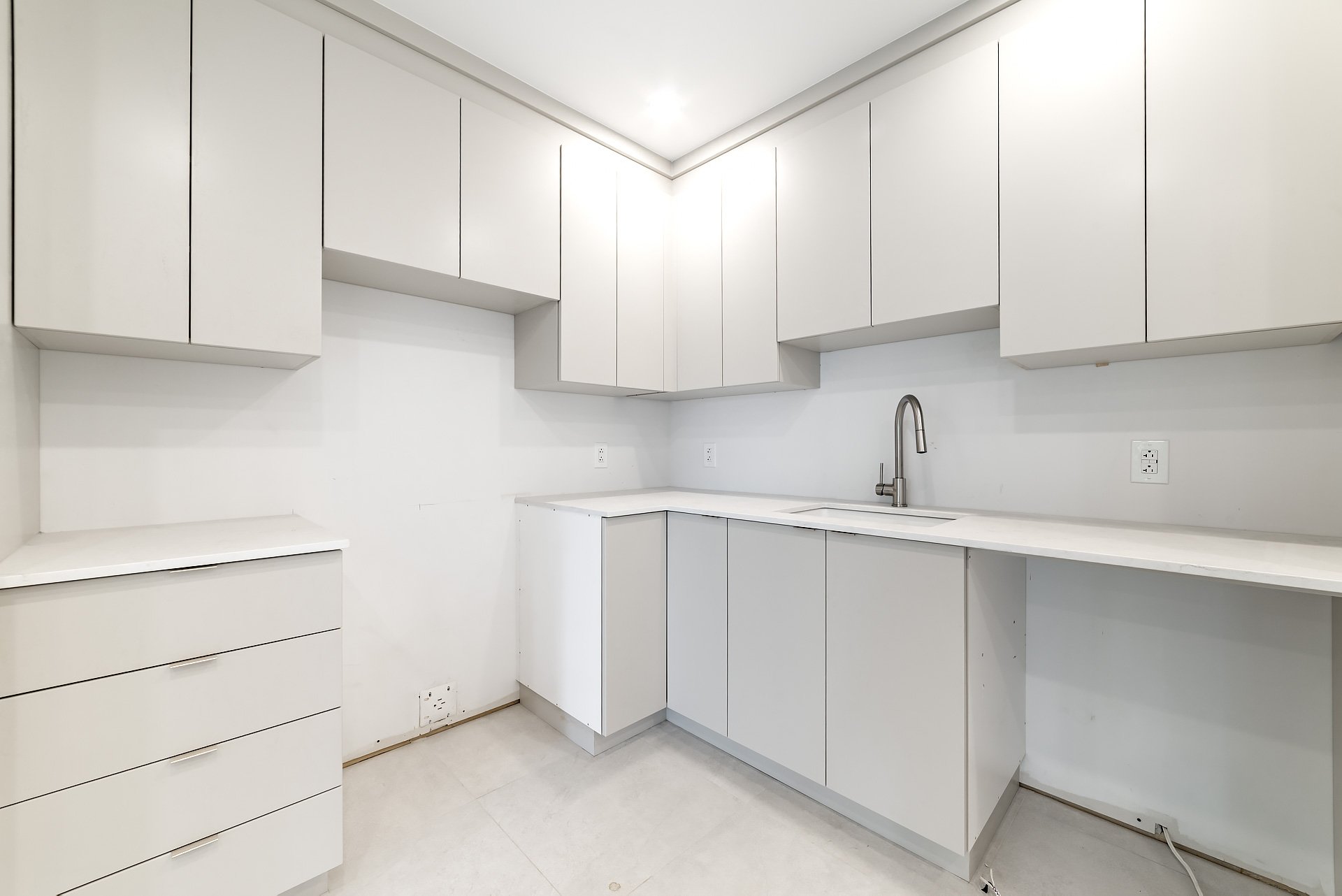
Kitchen
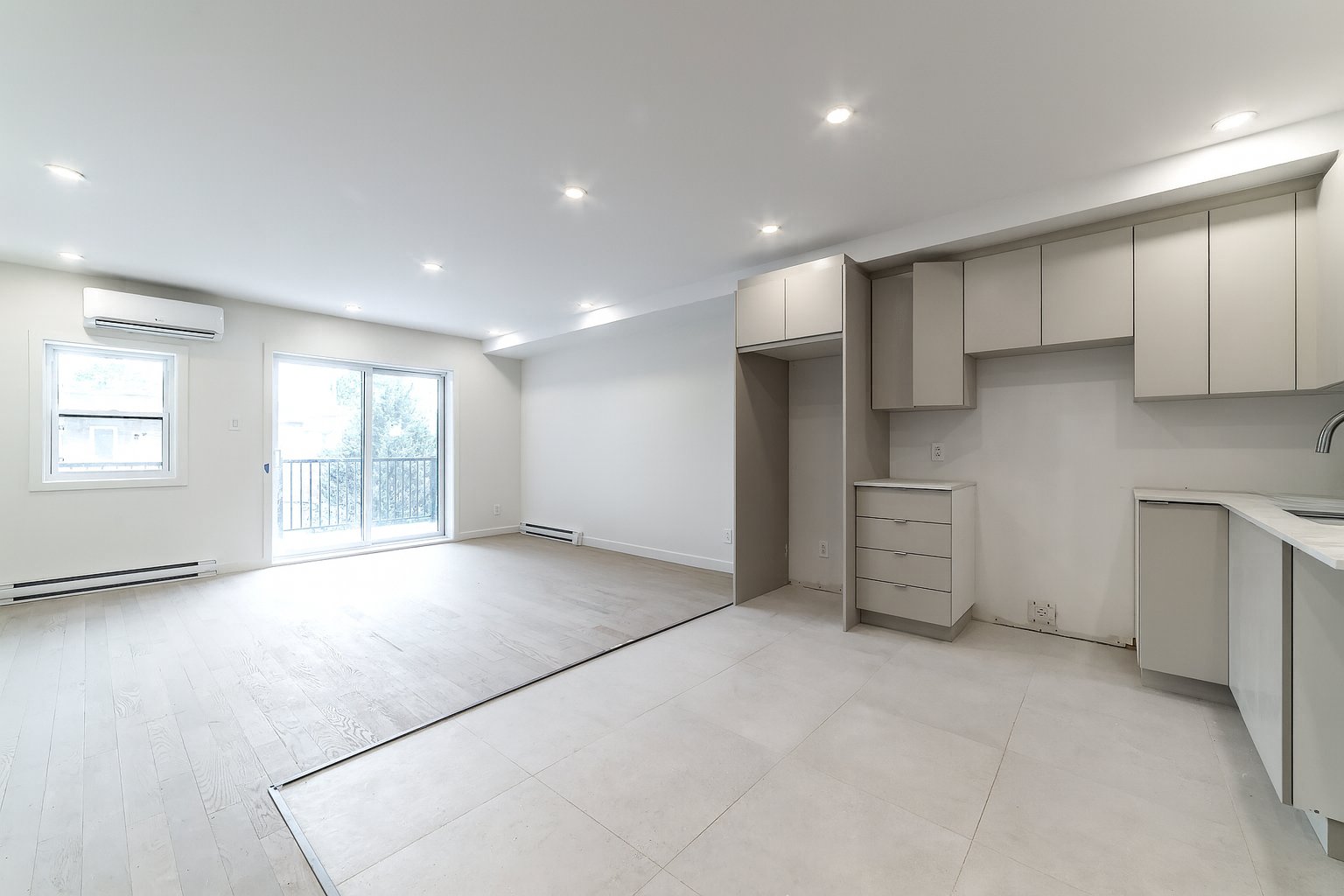
Overall View
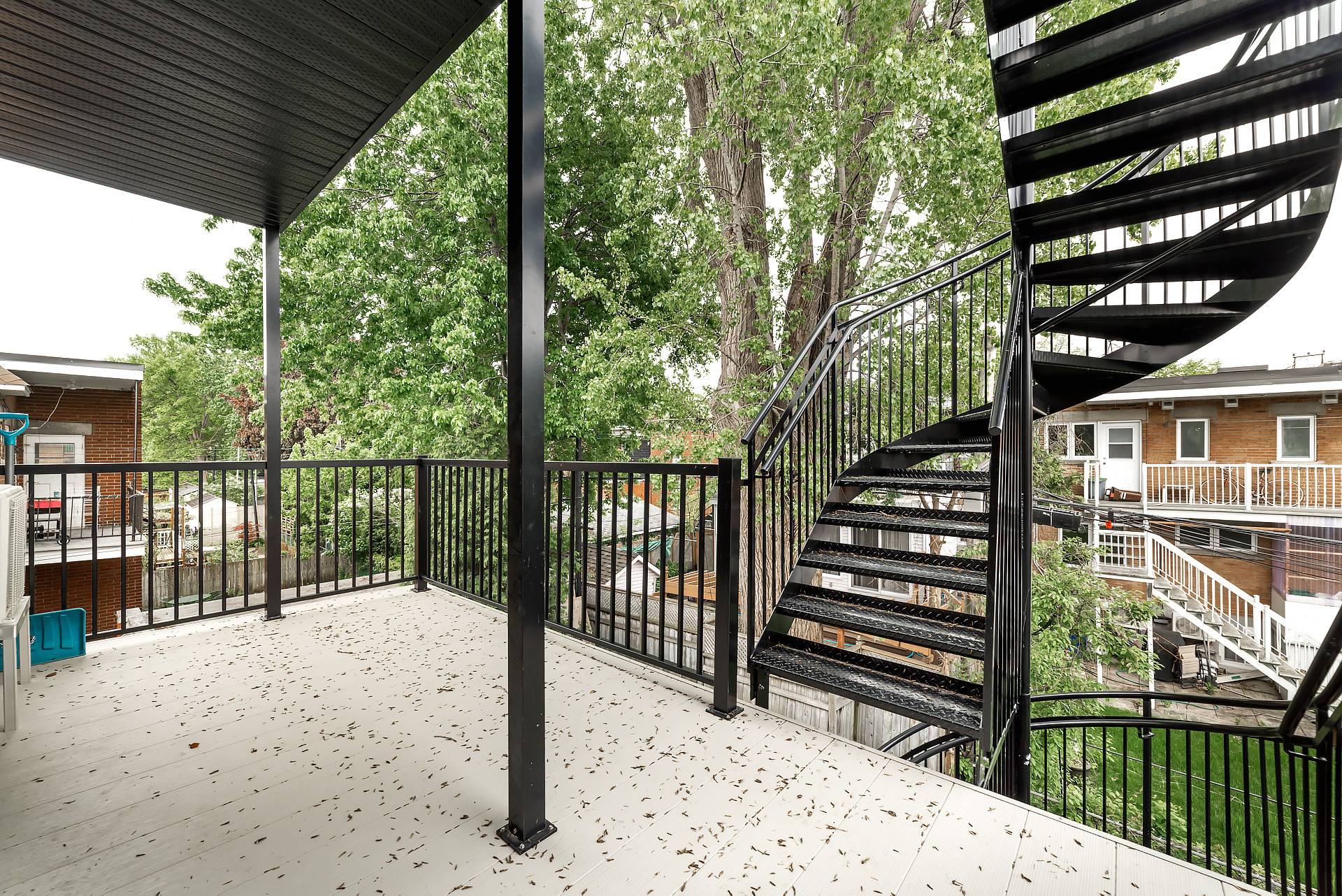
Balcony
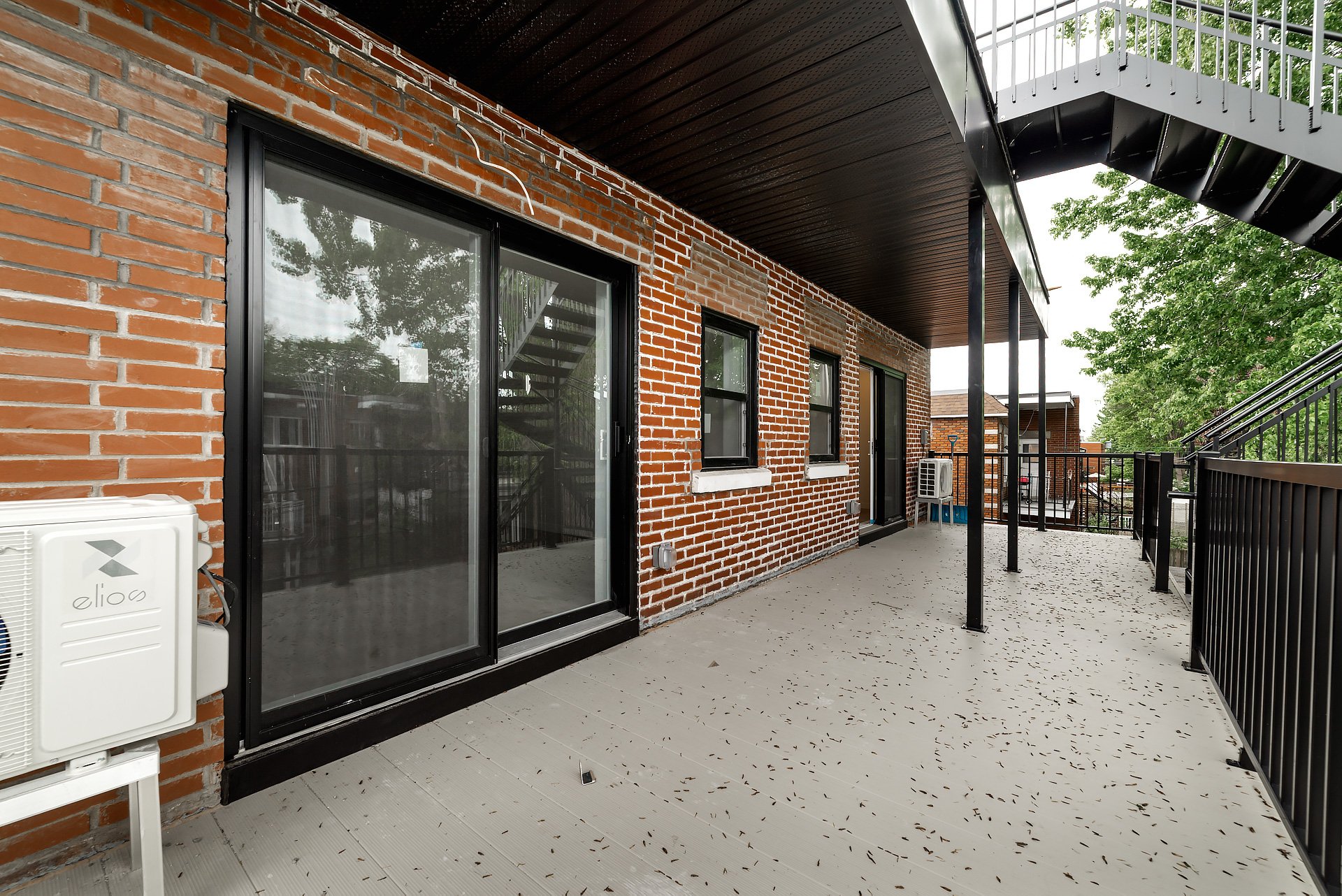
Balcony
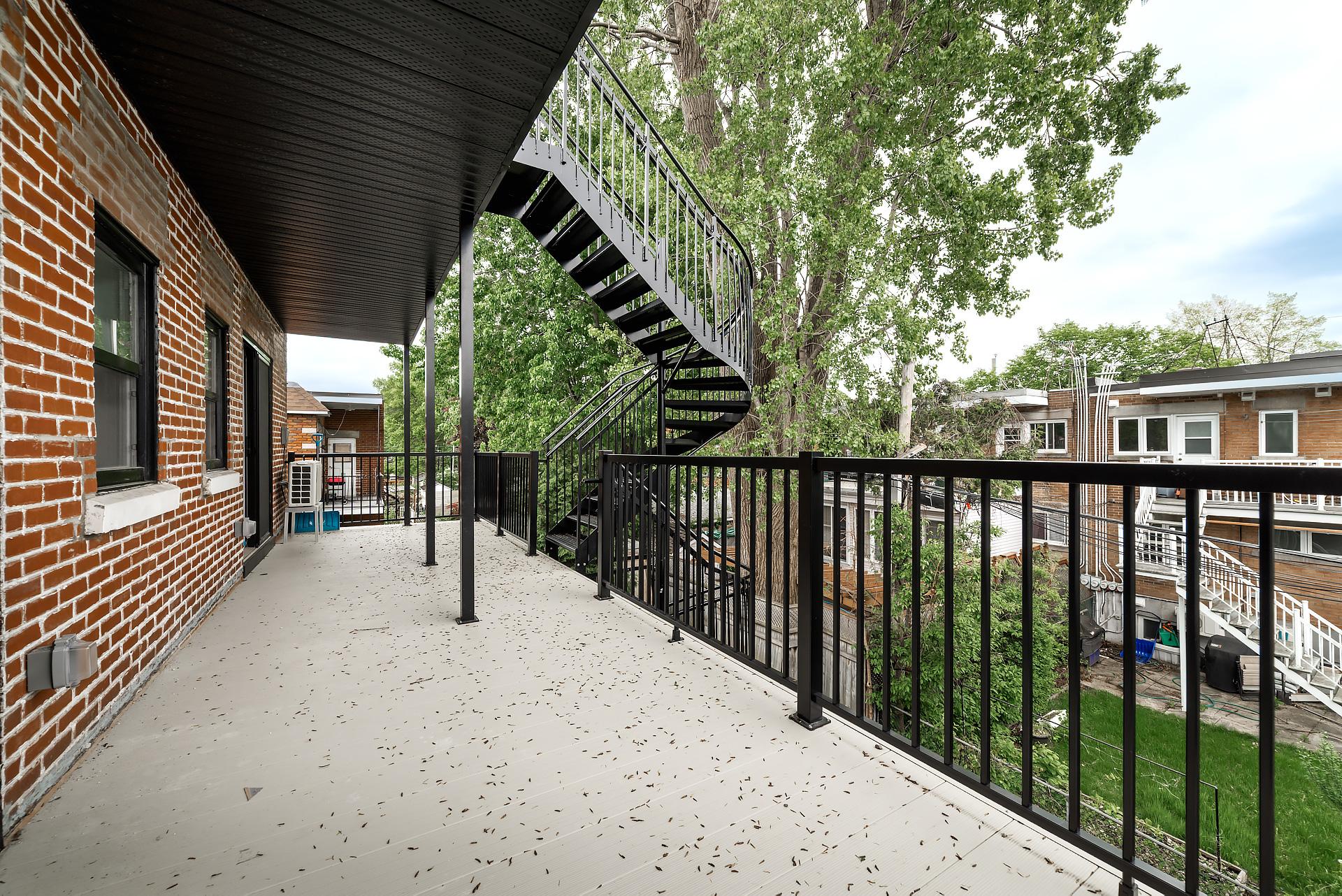
Balcony
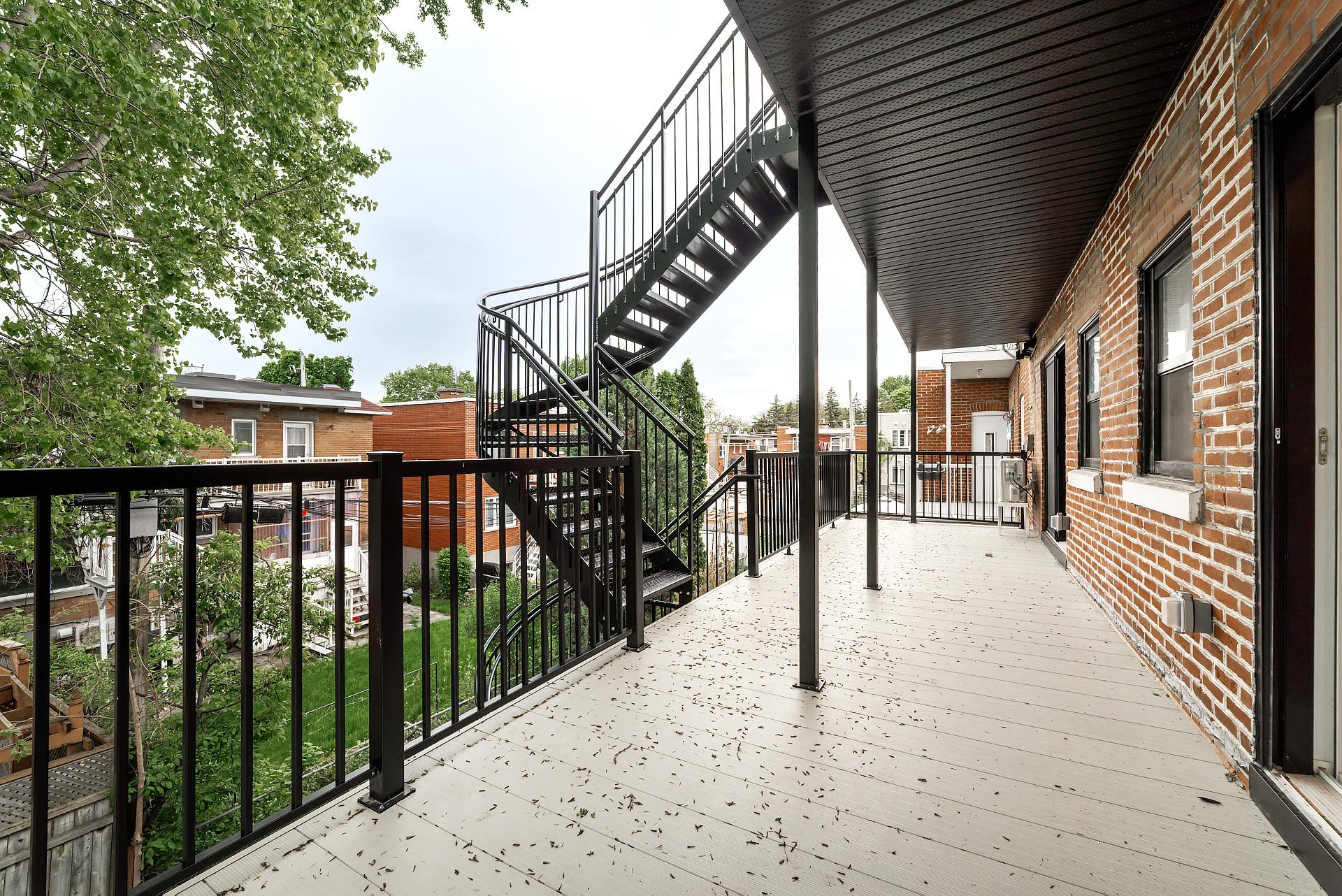
Balcony
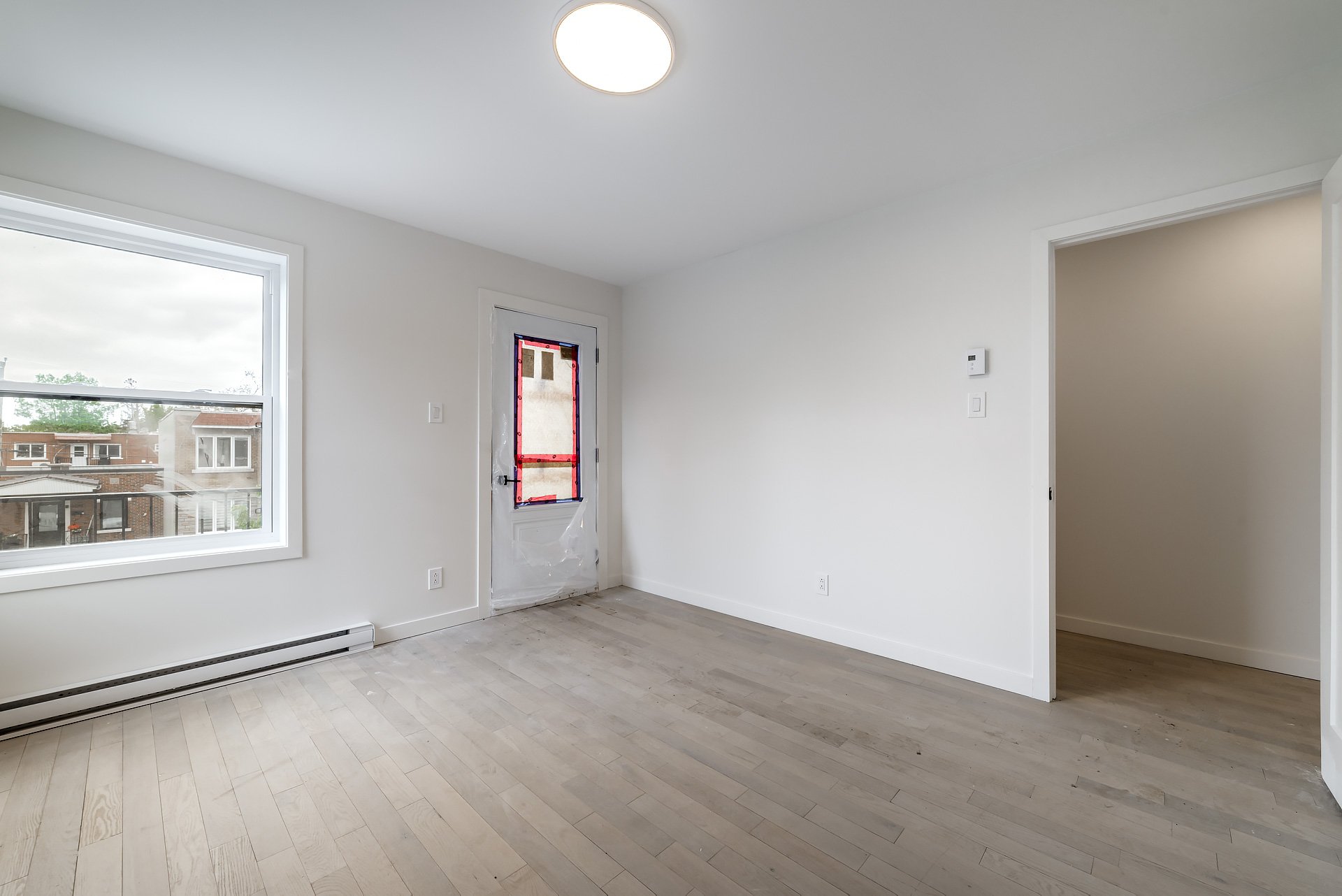
Primary bedroom
|
|
Description
Beautifully renovated 1-bedroom,1-bathroom condo offering space, style, and comfort. Featuring 1 large bedrooms , a spacious open layout, and high-end finishes including Moen faucets, quartz countertops. Real hardwood, soundproofing, and upgraded insulation provide peace and quality. Enjoy a low-maintenance large south-facing balcony and an immense rooftop terrace, 1 parking available for purchase appart !Located in an up-and-coming neighbourhood, just 5 minutes from Monk metro and close to all essential services -- this is urban living at its best.
1914 Woodland Avenue, Montréal
Located in a warm and intimate four-unit condominium,
offering tranquility and privacy.
Charming condo, tastefully and professionally renovated.
Notable Renovations and Improvements:
*Elastomeric membrane roof (2023) with a 10-year warranty.
*Brick repointing completed where necessary.
*Heated floors throughout for optimal comfort.
*Installation of a waterproofing membrane and French drain.
*Enhanced soundproofing and insulation throughout the unit.
*New heat pump and air exchanger installed.
*All work completed by certified contractors.
*No major expenses anticipated in the short or medium term.
Unit Features:
*1 well-proportioned bedrooms.
*1 full bathroom with high-end Riobel fixtures.
*Custom kitchen with quality finishes and optimized storage
space.
*South-facing Balcony perfect for enjoying sunny days --
low maintenance.
*Immense private Rooftop terrace
*Front balcony offering a pleasant indoor/outdoor living
experience.
*1 parking space (25,000)
Prime Location:
*Situated in a rapidly transforming neighborhood with
strong appreciation potential.
*A 5-minute walk from Monk metro station, schools, parks,
grocery stores, and other essential services.
*The perfect balance between peaceful neighborhood living
and urban accessibility.
Additional Notes:
*The notary for the transaction will be Me Mélanie Dubé of
NDG Notaires.
*Current tax accounts are for the entire building -- a new
individual account will be created.
*Sophie Martineau BNC sophie.martineau@bnc.ca ou/or
Mortgage broker: Ioan-Julian Jurjan Mortgage Broker
ijurjan@multi-prets.ca Work (438) 888-3488 Cell (438)
888-3488
A turnkey opportunity for those seeking a renovated,
comfortable, and charming living space.
A must-visit!
Located in a warm and intimate four-unit condominium,
offering tranquility and privacy.
Charming condo, tastefully and professionally renovated.
Notable Renovations and Improvements:
*Elastomeric membrane roof (2023) with a 10-year warranty.
*Brick repointing completed where necessary.
*Heated floors throughout for optimal comfort.
*Installation of a waterproofing membrane and French drain.
*Enhanced soundproofing and insulation throughout the unit.
*New heat pump and air exchanger installed.
*All work completed by certified contractors.
*No major expenses anticipated in the short or medium term.
Unit Features:
*1 well-proportioned bedrooms.
*1 full bathroom with high-end Riobel fixtures.
*Custom kitchen with quality finishes and optimized storage
space.
*South-facing Balcony perfect for enjoying sunny days --
low maintenance.
*Immense private Rooftop terrace
*Front balcony offering a pleasant indoor/outdoor living
experience.
*1 parking space (25,000)
Prime Location:
*Situated in a rapidly transforming neighborhood with
strong appreciation potential.
*A 5-minute walk from Monk metro station, schools, parks,
grocery stores, and other essential services.
*The perfect balance between peaceful neighborhood living
and urban accessibility.
Additional Notes:
*The notary for the transaction will be Me Mélanie Dubé of
NDG Notaires.
*Current tax accounts are for the entire building -- a new
individual account will be created.
*Sophie Martineau BNC sophie.martineau@bnc.ca ou/or
Mortgage broker: Ioan-Julian Jurjan Mortgage Broker
ijurjan@multi-prets.ca Work (438) 888-3488 Cell (438)
888-3488
A turnkey opportunity for those seeking a renovated,
comfortable, and charming living space.
A must-visit!
Inclusions:
Exclusions : Hydrosolution rental, hot water tank,
| BUILDING | |
|---|---|
| Type | Apartment |
| Style | Semi-detached |
| Dimensions | 16.05x9.65 M |
| Lot Size | 358.2 MC |
| EXPENSES | |
|---|---|
| Co-ownership fees | $ 2100 / year |
| Municipal Taxes (2025) | $ 1 / year |
| School taxes (2024) | $ 1 / year |
|
ROOM DETAILS |
|||
|---|---|---|---|
| Room | Dimensions | Level | Flooring |
| Kitchen | 10.6 x 10.1 P | 2nd Floor | Ceramic tiles |
| Dining room | 14.6 x 5.6 P | 2nd Floor | Wood |
| Living room | 14.10 x 8.2 P | 2nd Floor | Wood |
| Primary bedroom | 13.5 x 11.5 P | 2nd Floor | Wood |
| Bedroom | 11 x 11.4 P | 2nd Floor | Wood |
| Bathroom | 10.11 x 5.5 P | 2nd Floor | Ceramic tiles |
| Hallway | 3.6 x 17.6 P | 2nd Floor | Wood |
|
CHARACTERISTICS |
|
|---|---|
| Driveway | Asphalt |
| Proximity | Bicycle path, Cegep, Daycare centre, Elementary school, High school, Highway, Hospital, Park - green area, Public transport |
| Sewage system | Municipal sewer |
| Water supply | Municipality |
| Parking | Outdoor |
| Landscaping | Patio |
| Restrictions/Permissions | Pets allowed with conditions |
| Zoning | Residential |