165 Rue Marcel Dostie, Les Coteaux, QC J7X0C1 $389,900
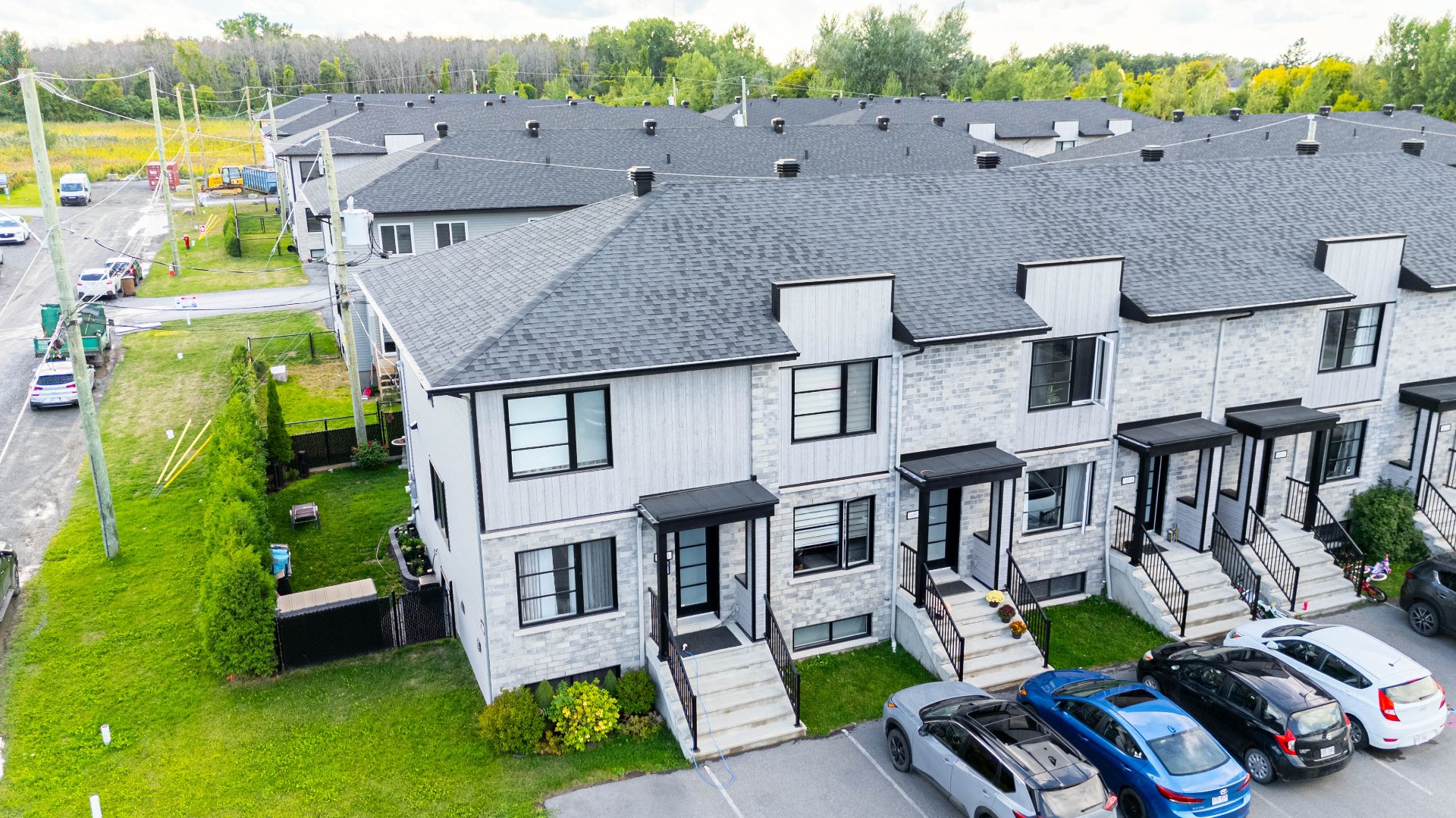
Frontage
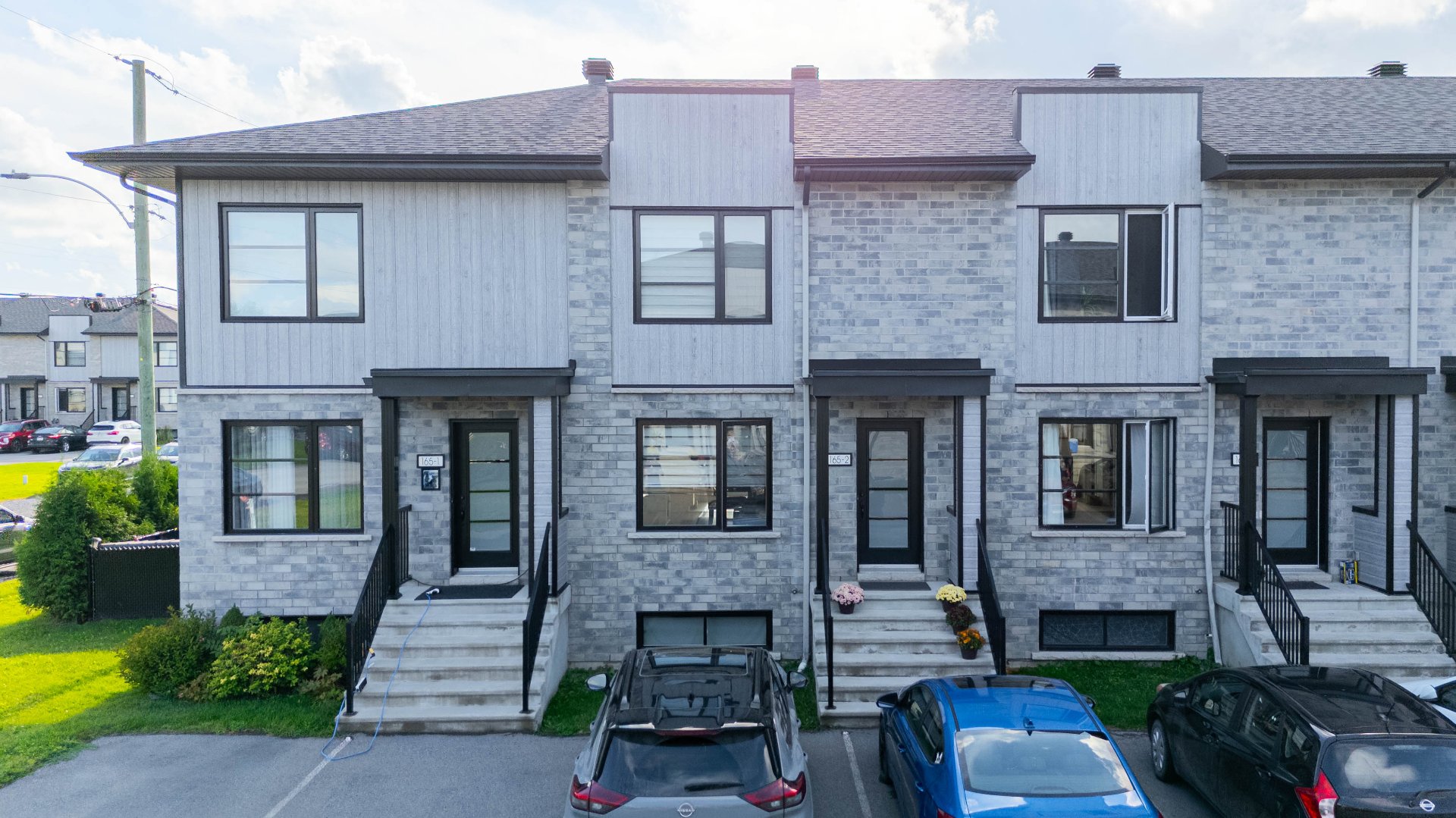
Frontage
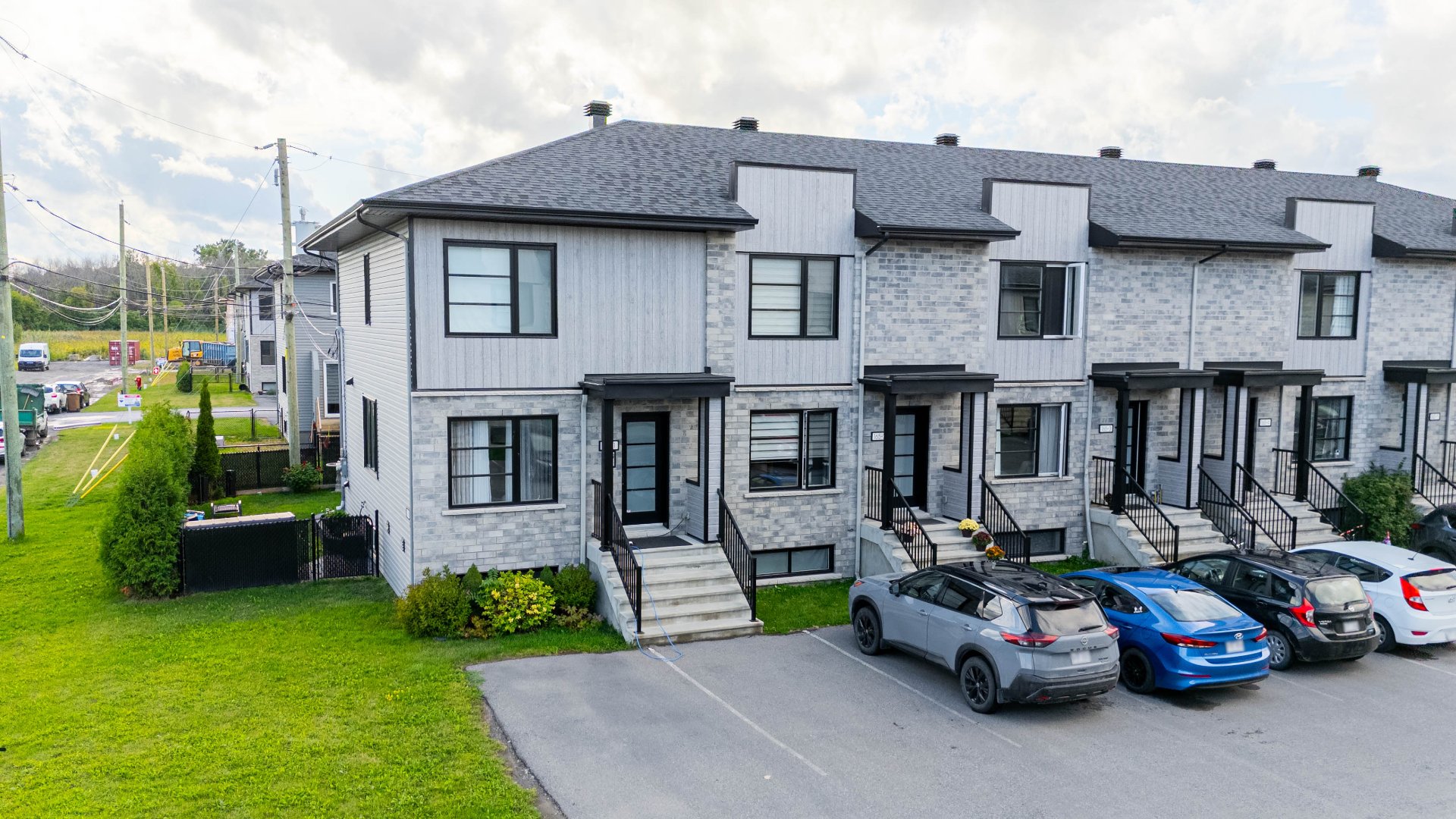
Frontage
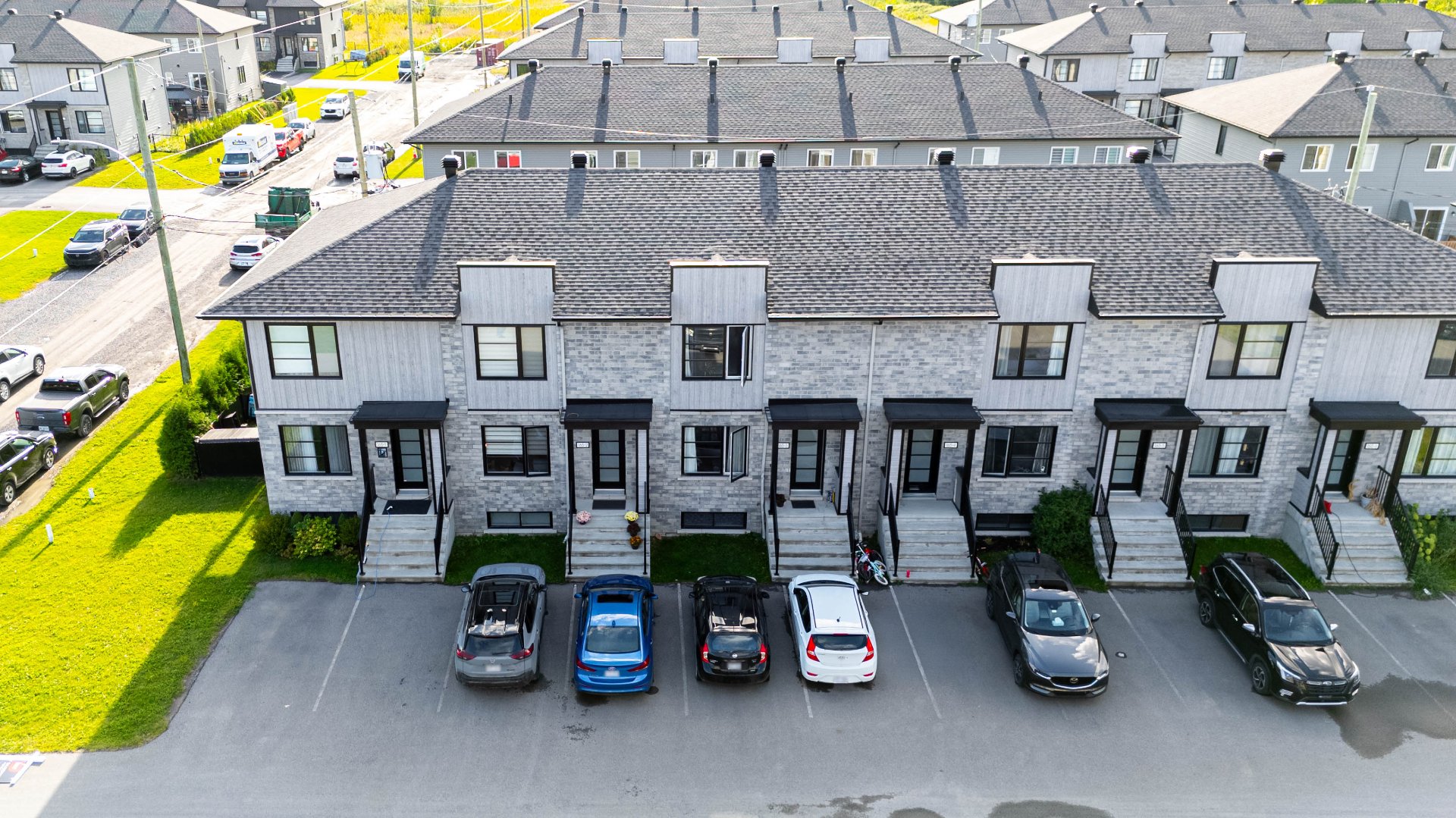
Frontage
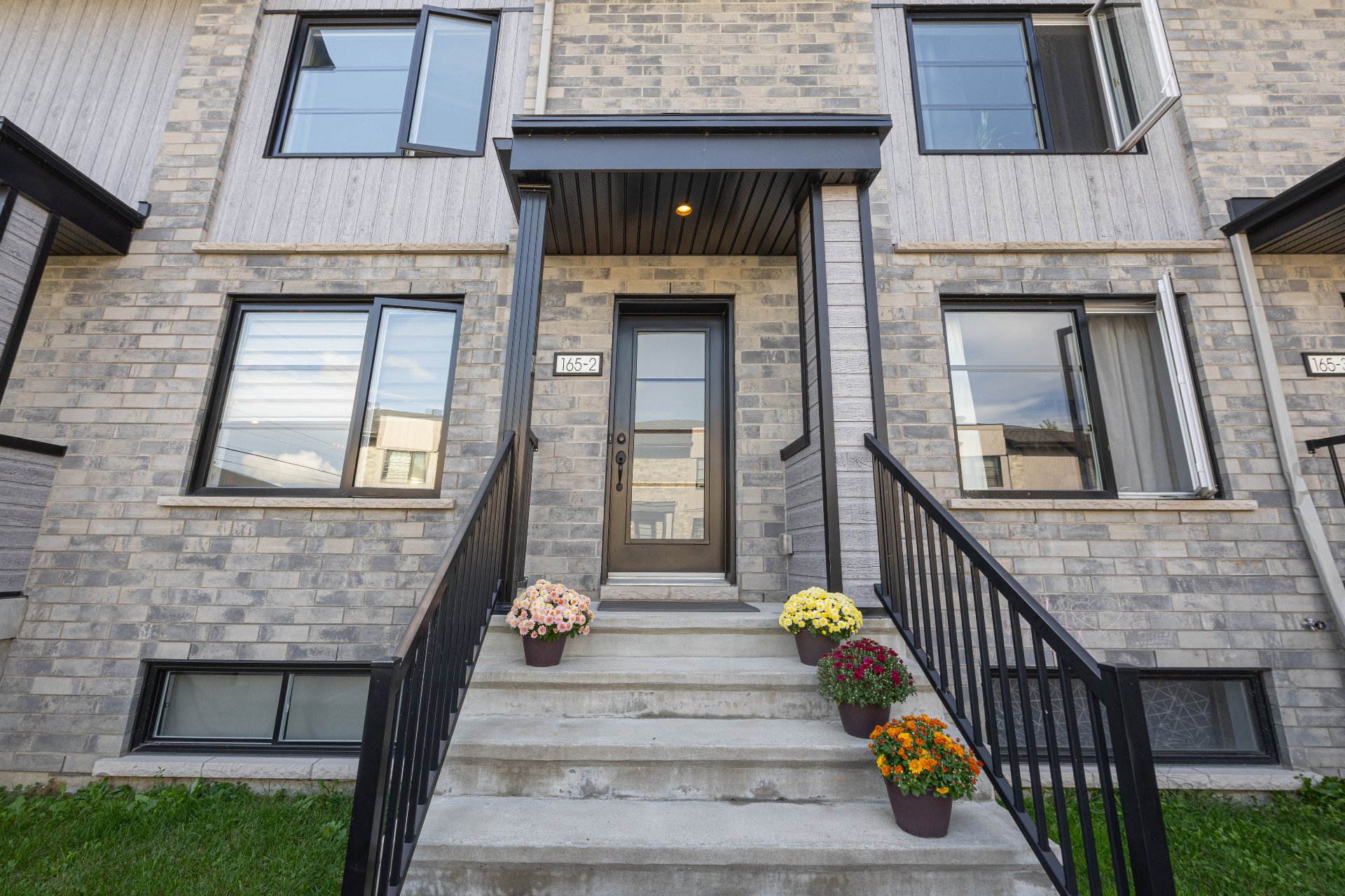
Frontage
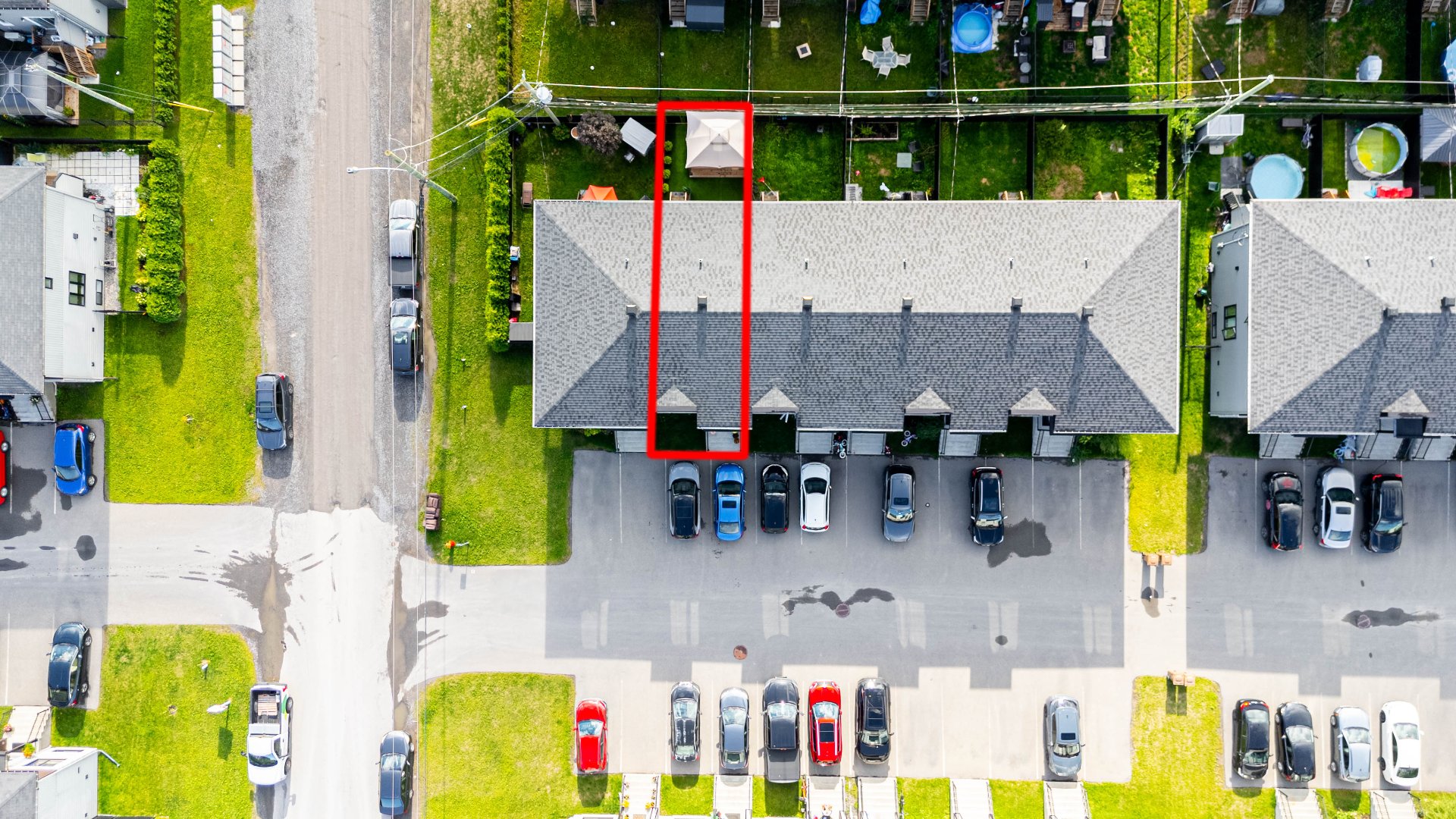
Aerial photo
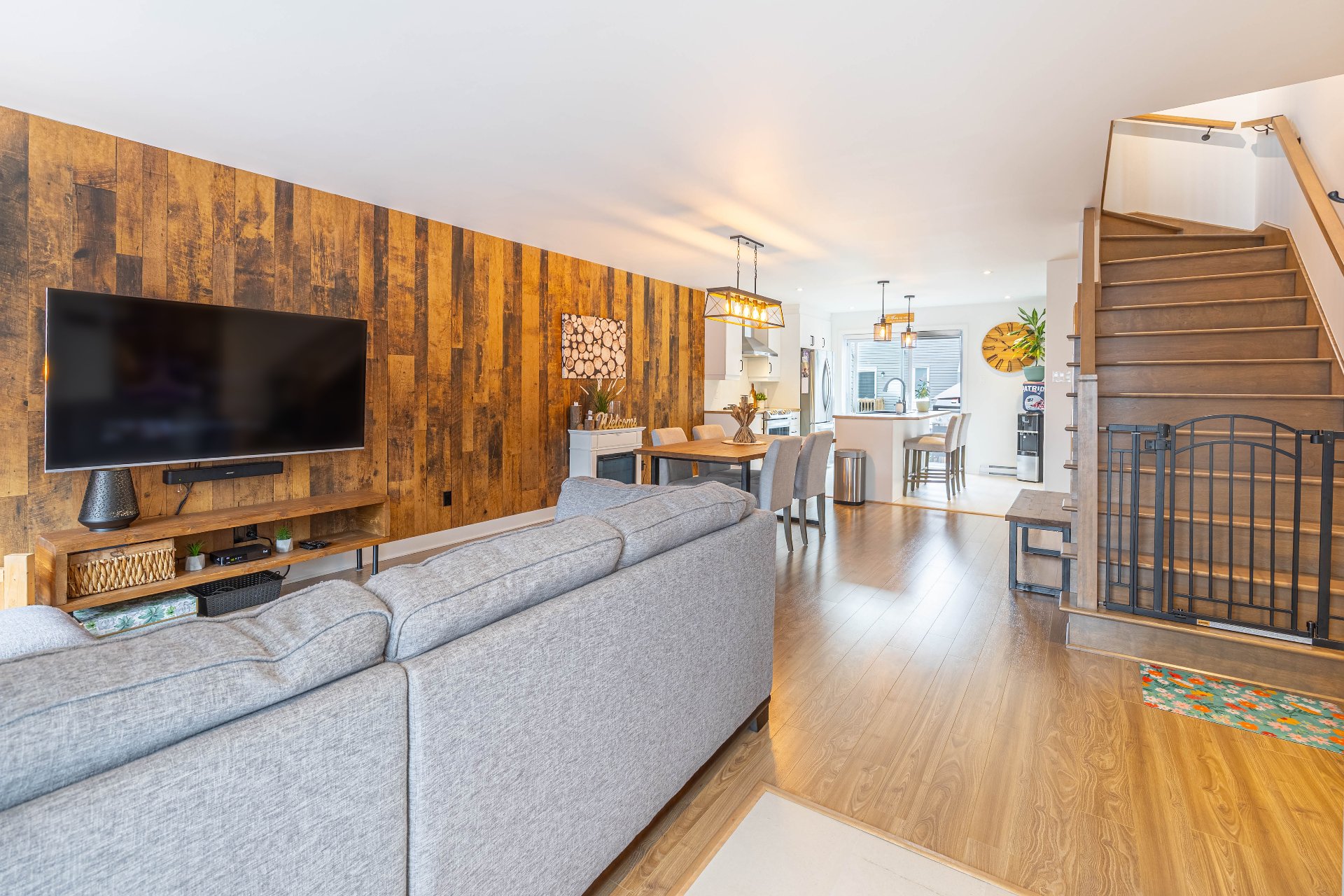
Living room
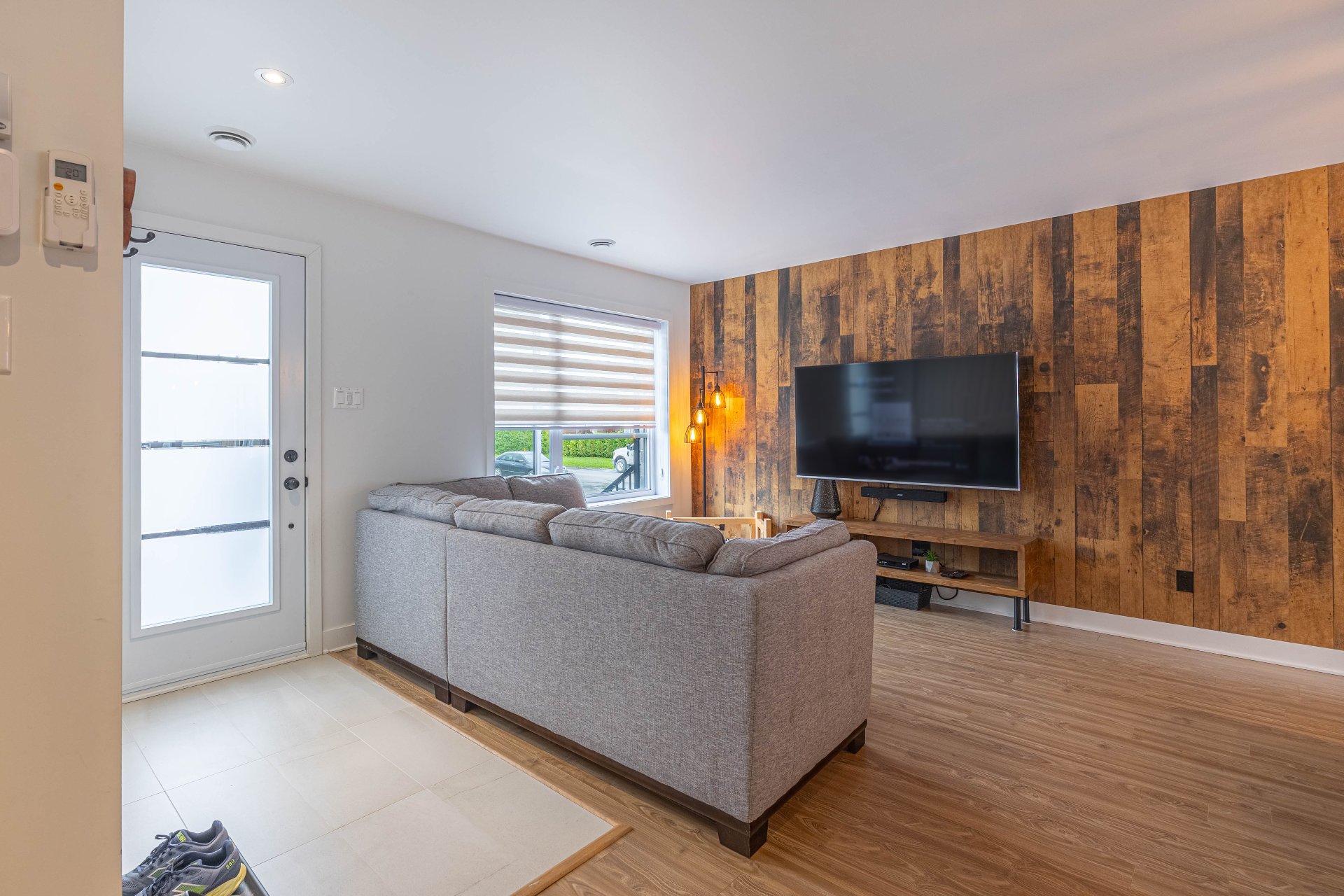
Living room
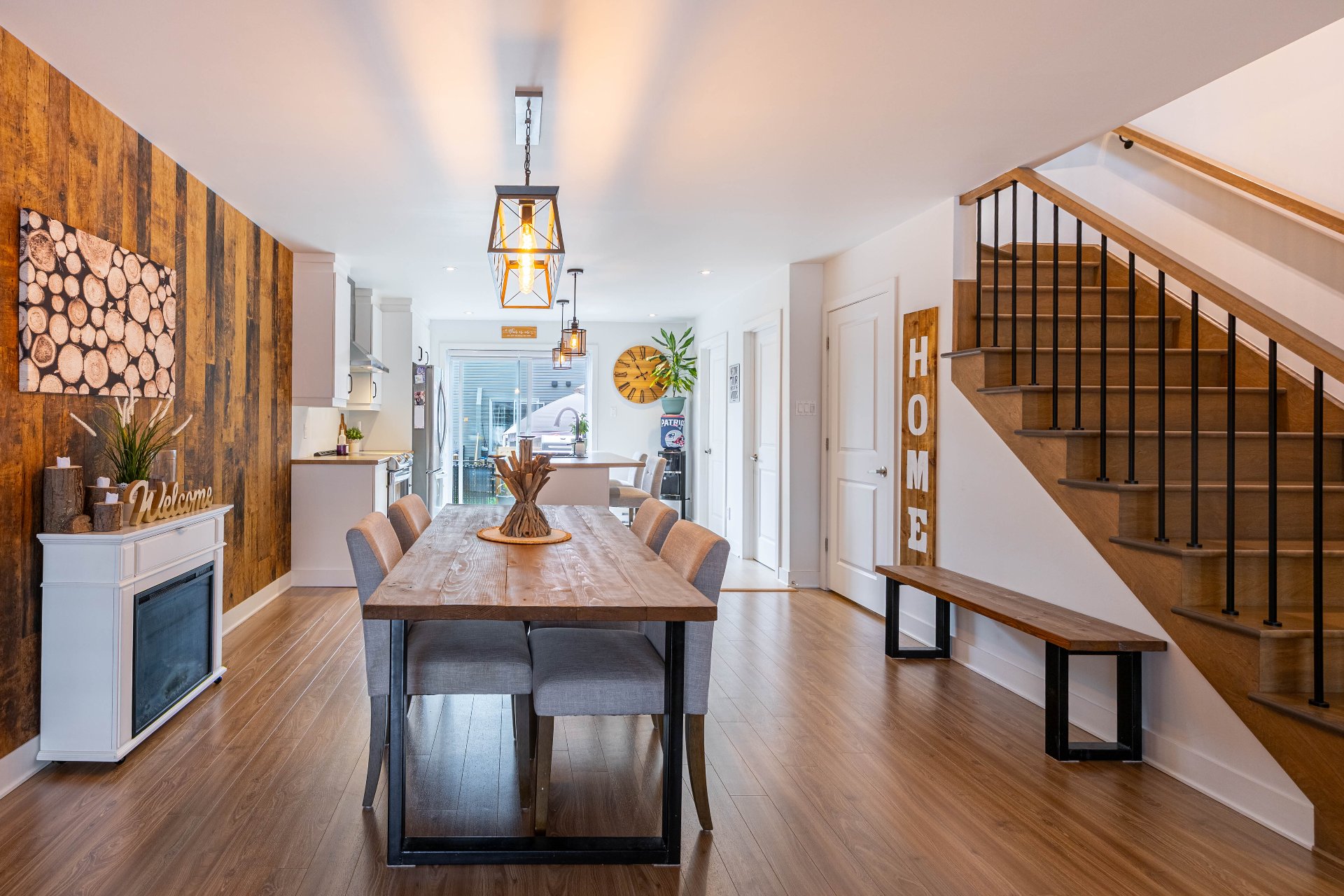
Dining room
|
|
Sold
Description
Beautiful town house built in 2020 in a quiet family orientated neighborhood. With 2 outdoor parkings, Easy to visit! Book your visits before its too late!
Welcome to this beautiful 2-bedroom townhouse built in
2020, ideally located on a quiet, family-friendly street in
the sought-after community of Les Coteaux. With its modern
design and thoughtful layout, this home offers the perfect
blend of comfort, style, and practicality for today's
lifestyle.
The main floor features a bright and open-concept living
space that flows seamlessly from the living room to the
dining area and kitchen, making it ideal for both everyday
living and entertaining guests. Large windows bring in
plenty of natural light, creating an inviting and cozy
atmosphere throughout.
Upstairs, you'll find two spacious bedrooms with ample
storage, perfect for families, couples, or professionals
looking for extra room. The semi-finished basement adds
even more versatility, offering space for a family room,
playroom, office, or gym with the potential to finish it
according to your needs.
Step outside and enjoy your private backyard designed with
turf for a lush look year-round, with no maintenance
required. Whether you want to relax, host barbecues, or
simply enjoy the outdoors, this backyard is both practical
and inviting.
Located in a peaceful neighborhood close to schools, parks,
and all essential amenities, this home offers the perfect
balance of convenience and tranquility. Move-in ready and
designed with low-maintenance living in mind, this
townhouse is a wonderful opportunity to settle into a
welcoming community and make it your own.
2020, ideally located on a quiet, family-friendly street in
the sought-after community of Les Coteaux. With its modern
design and thoughtful layout, this home offers the perfect
blend of comfort, style, and practicality for today's
lifestyle.
The main floor features a bright and open-concept living
space that flows seamlessly from the living room to the
dining area and kitchen, making it ideal for both everyday
living and entertaining guests. Large windows bring in
plenty of natural light, creating an inviting and cozy
atmosphere throughout.
Upstairs, you'll find two spacious bedrooms with ample
storage, perfect for families, couples, or professionals
looking for extra room. The semi-finished basement adds
even more versatility, offering space for a family room,
playroom, office, or gym with the potential to finish it
according to your needs.
Step outside and enjoy your private backyard designed with
turf for a lush look year-round, with no maintenance
required. Whether you want to relax, host barbecues, or
simply enjoy the outdoors, this backyard is both practical
and inviting.
Located in a peaceful neighborhood close to schools, parks,
and all essential amenities, this home offers the perfect
balance of convenience and tranquility. Move-in ready and
designed with low-maintenance living in mind, this
townhouse is a wonderful opportunity to settle into a
welcoming community and make it your own.
Inclusions: All curtains and blinds, gazebo, Mural A.C., synthetic lawn (backyard), central vacuum and accessories, all lighting except those from: the dining room, the master bedroom, the hallway, and the bathroom on the 2nd floor (ceiling)
Exclusions : Lighting fixtures in the dining room, the master bedroom, the hallway, and the bathroom on the 2nd floor (ceiling)
| BUILDING | |
|---|---|
| Type | Two or more storey |
| Style | Attached |
| Dimensions | 10.45x5.4 M |
| Lot Size | 212.1 MC |
| EXPENSES | |
|---|---|
| Common expenses/Rental | $ 1980 / year |
| Municipal Taxes (2025) | $ 2373 / year |
| School taxes (2025) | $ 206 / year |
|
ROOM DETAILS |
|||
|---|---|---|---|
| Room | Dimensions | Level | Flooring |
| Living room | 16.1 x 10.10 P | Ground Floor | Floating floor |
| Dining room | 12.11 x 11.5 P | Ground Floor | Floating floor |
| Kitchen | 12.2 x 9.8 P | Ground Floor | Ceramic tiles |
| Washroom | 4.3 x 4.10 P | Ground Floor | Ceramic tiles |
| Storage | 3.9 x 4.0 P | Ground Floor | Ceramic tiles |
| Primary bedroom | 14.5 x 12.1 P | 2nd Floor | Floating floor |
| Bedroom | 14.5 x 8.11 P | 2nd Floor | Floating floor |
| Bathroom | 9.4 x 8.11 P | 2nd Floor | Ceramic tiles |
| Playroom | 16.11 x 31.6 P | Basement | Floating floor |
|
CHARACTERISTICS |
|
|---|---|
| Heating energy | Electricity |
| Sewage system | Municipal sewer |
| Water supply | Municipality |
| Parking | Outdoor |
| Zoning | Residential |