1495 Rue St Jacques, Montréal (Ville-Marie), QC H3C6L7 $2,100/M
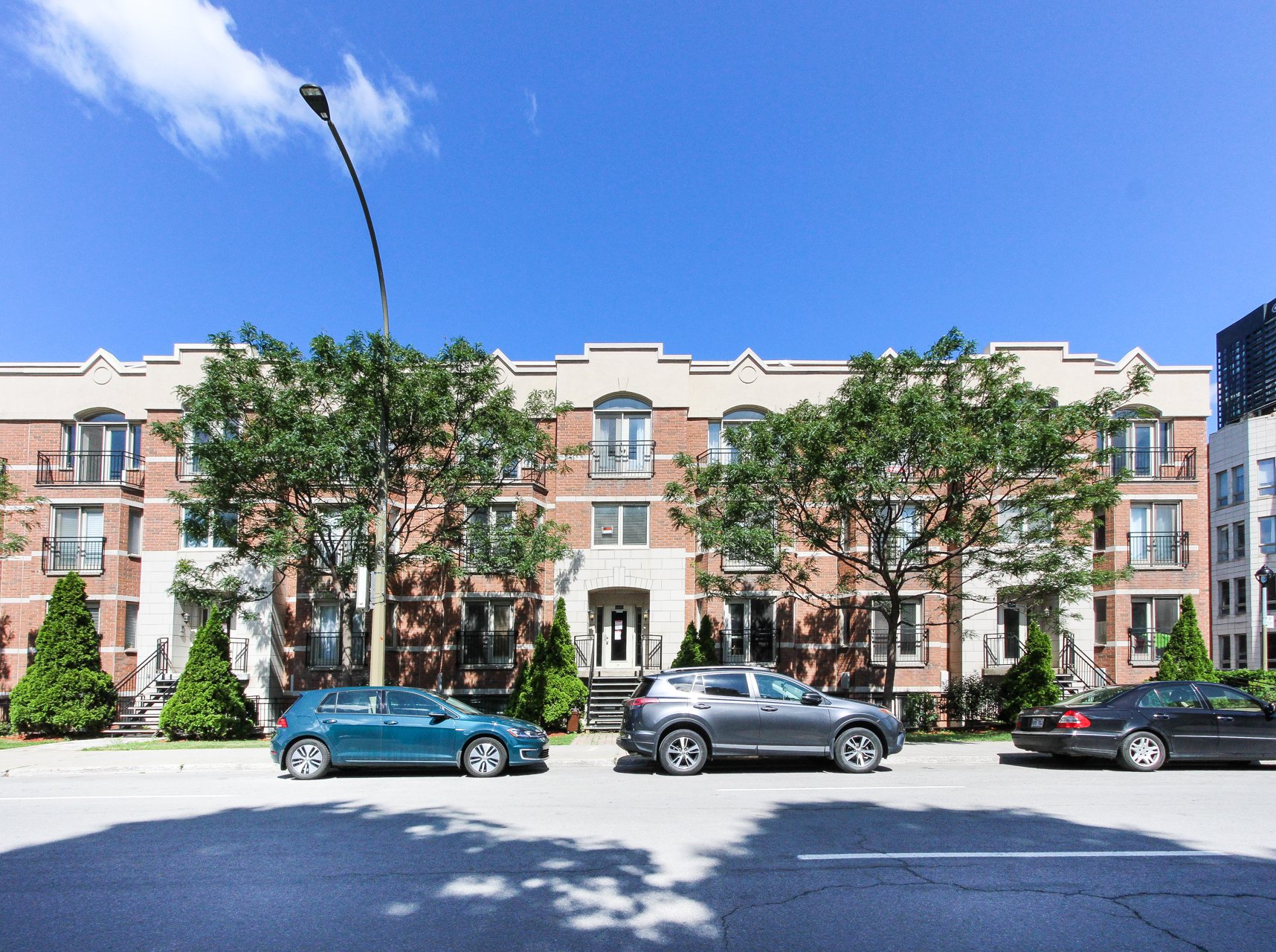
Frontage
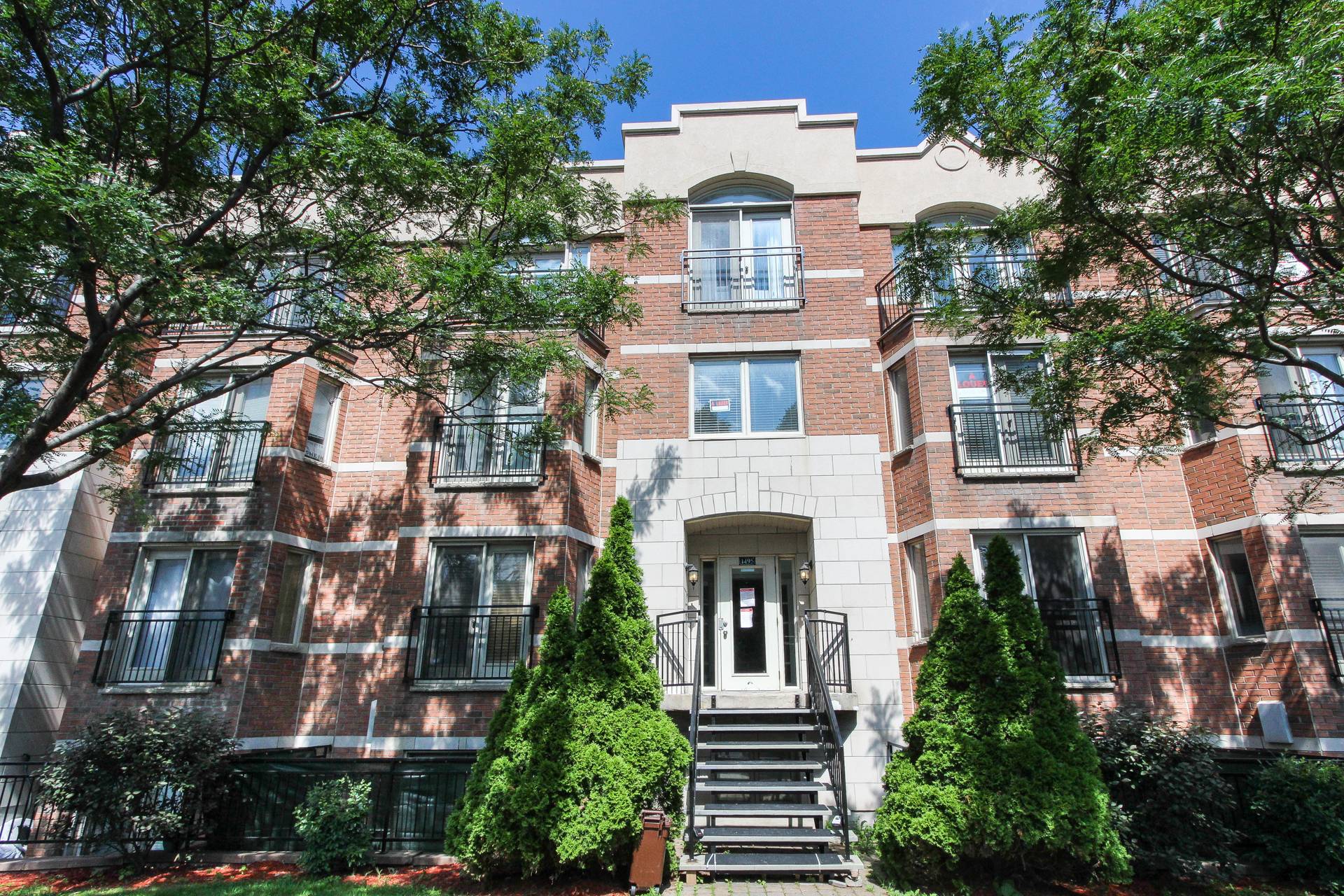
Frontage
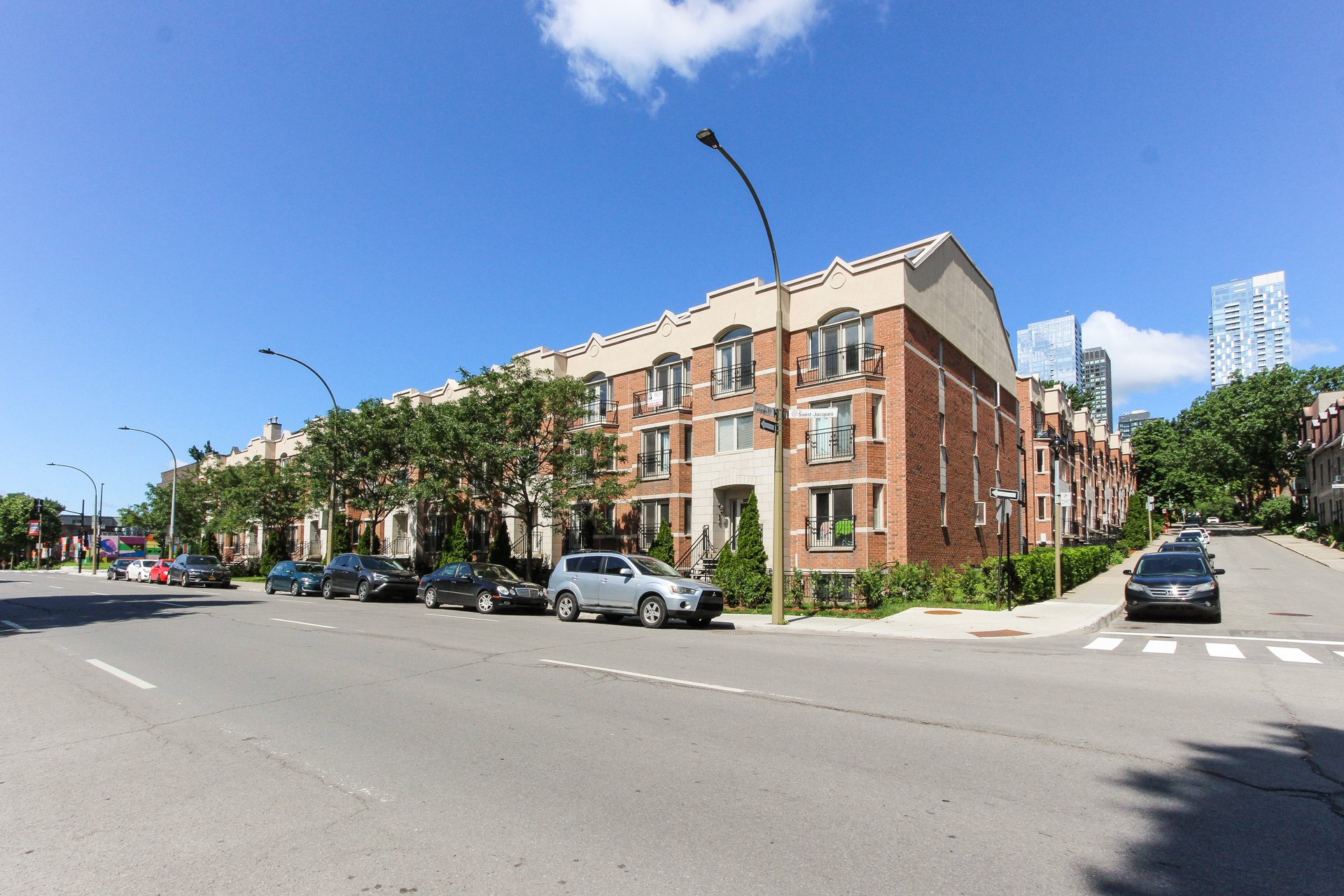
Frontage
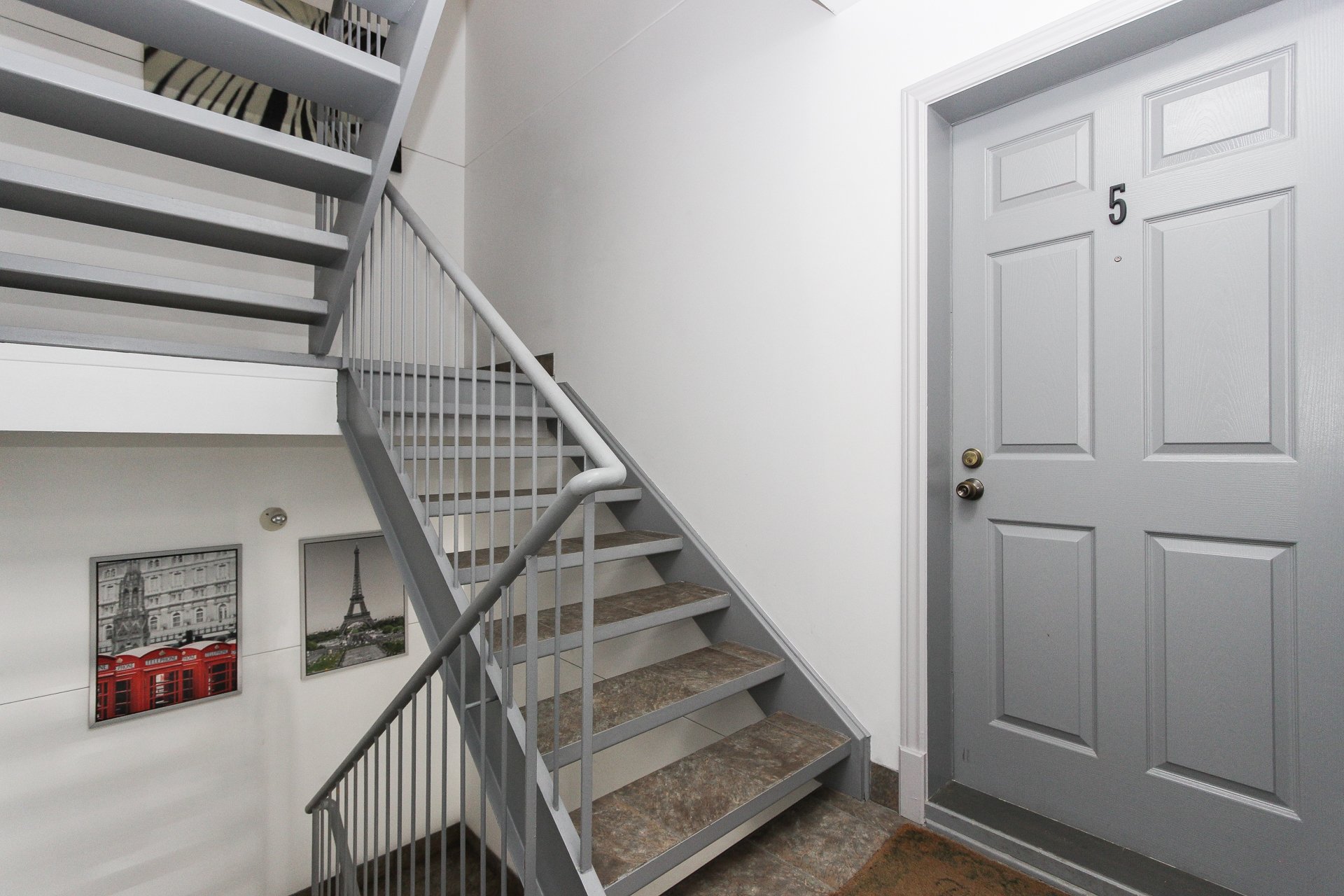
Corridor
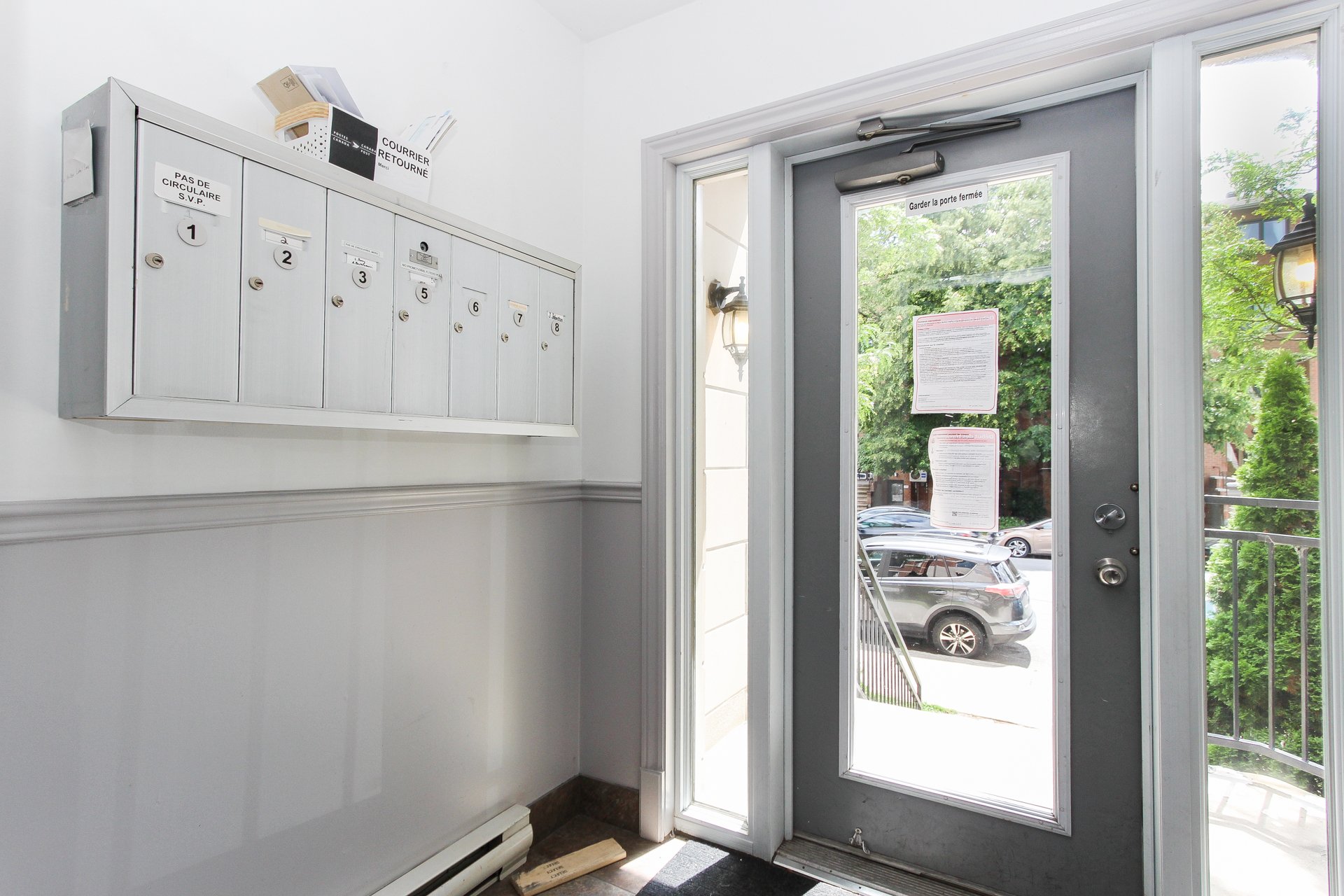
Hallway
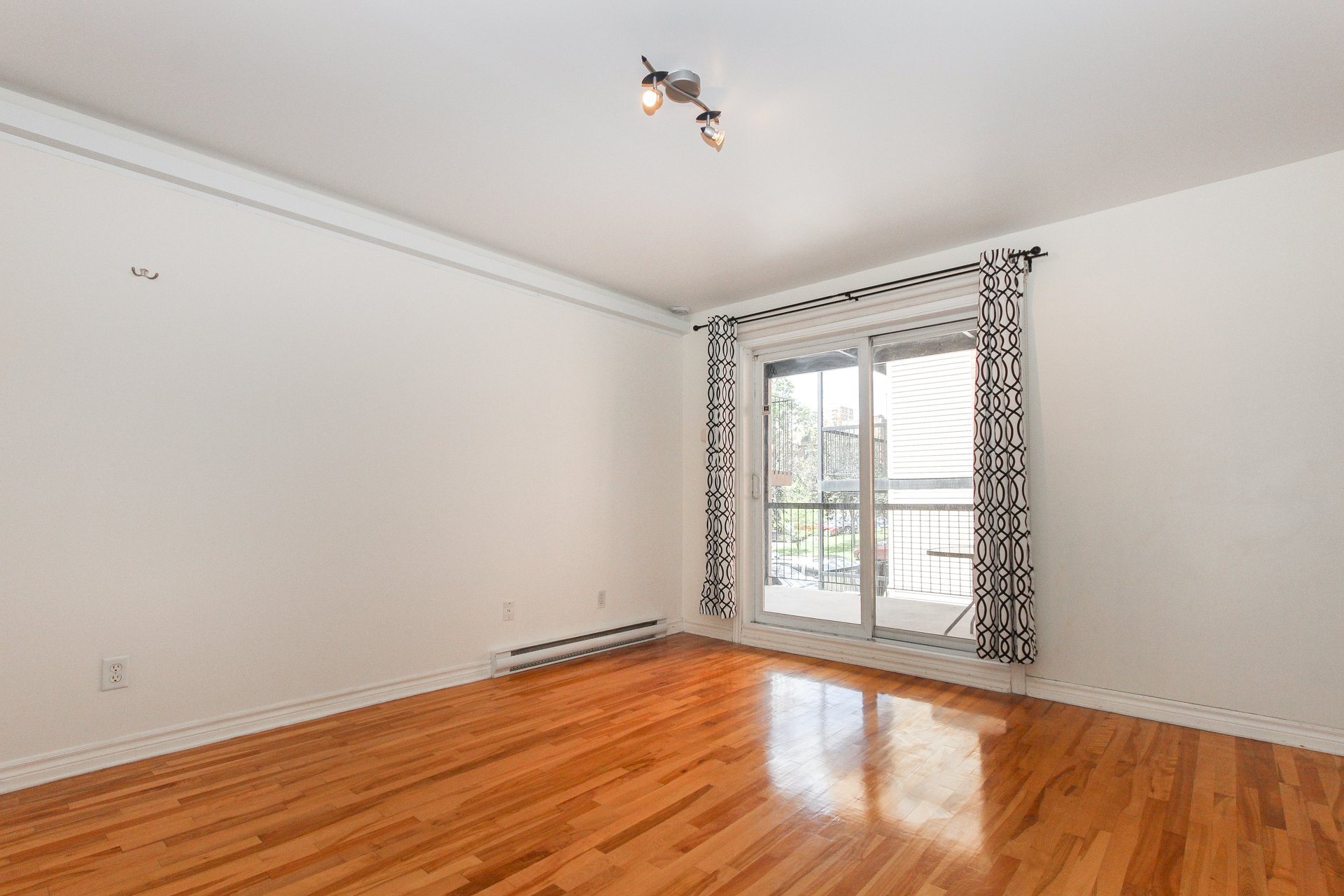
Primary bedroom
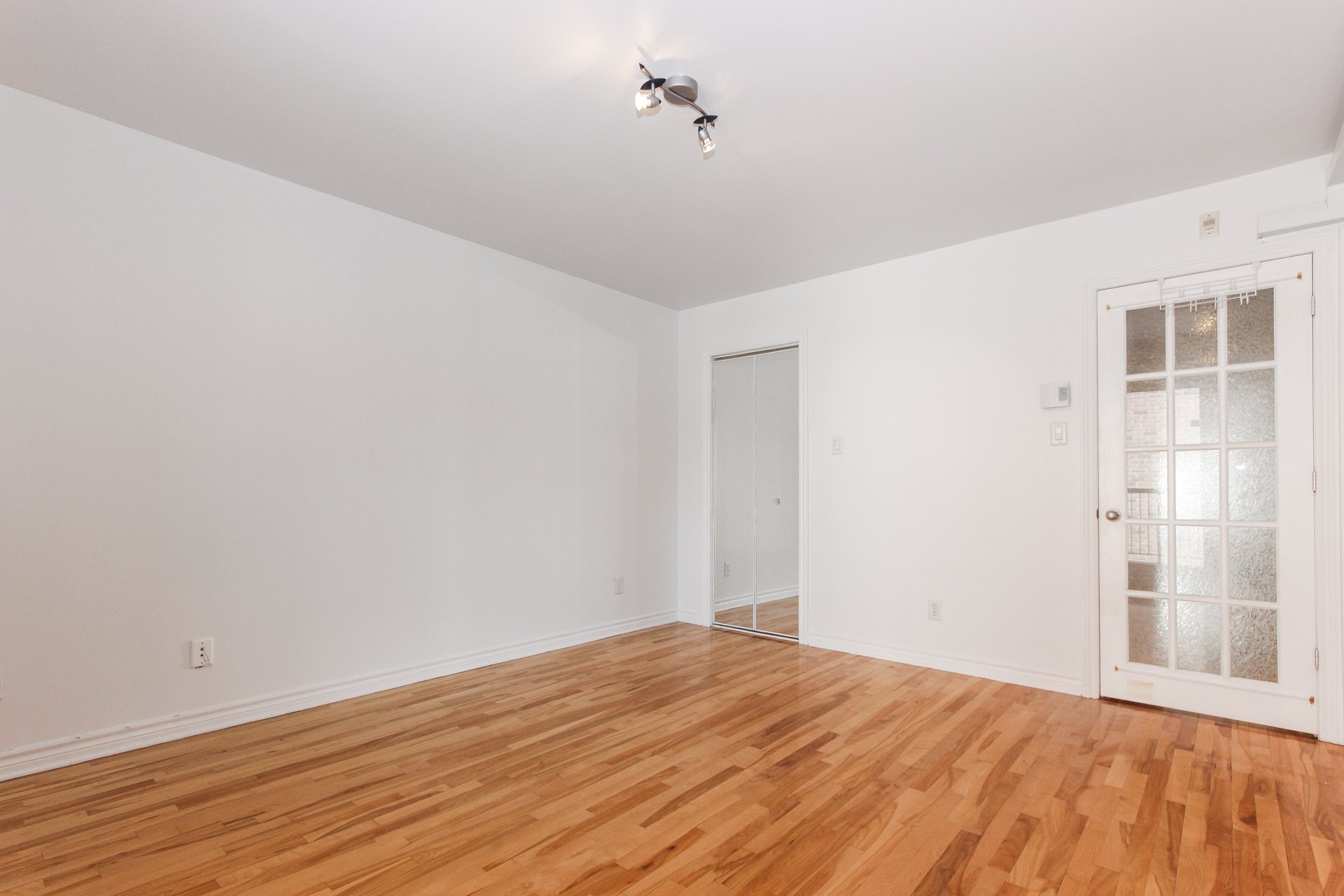
Primary bedroom
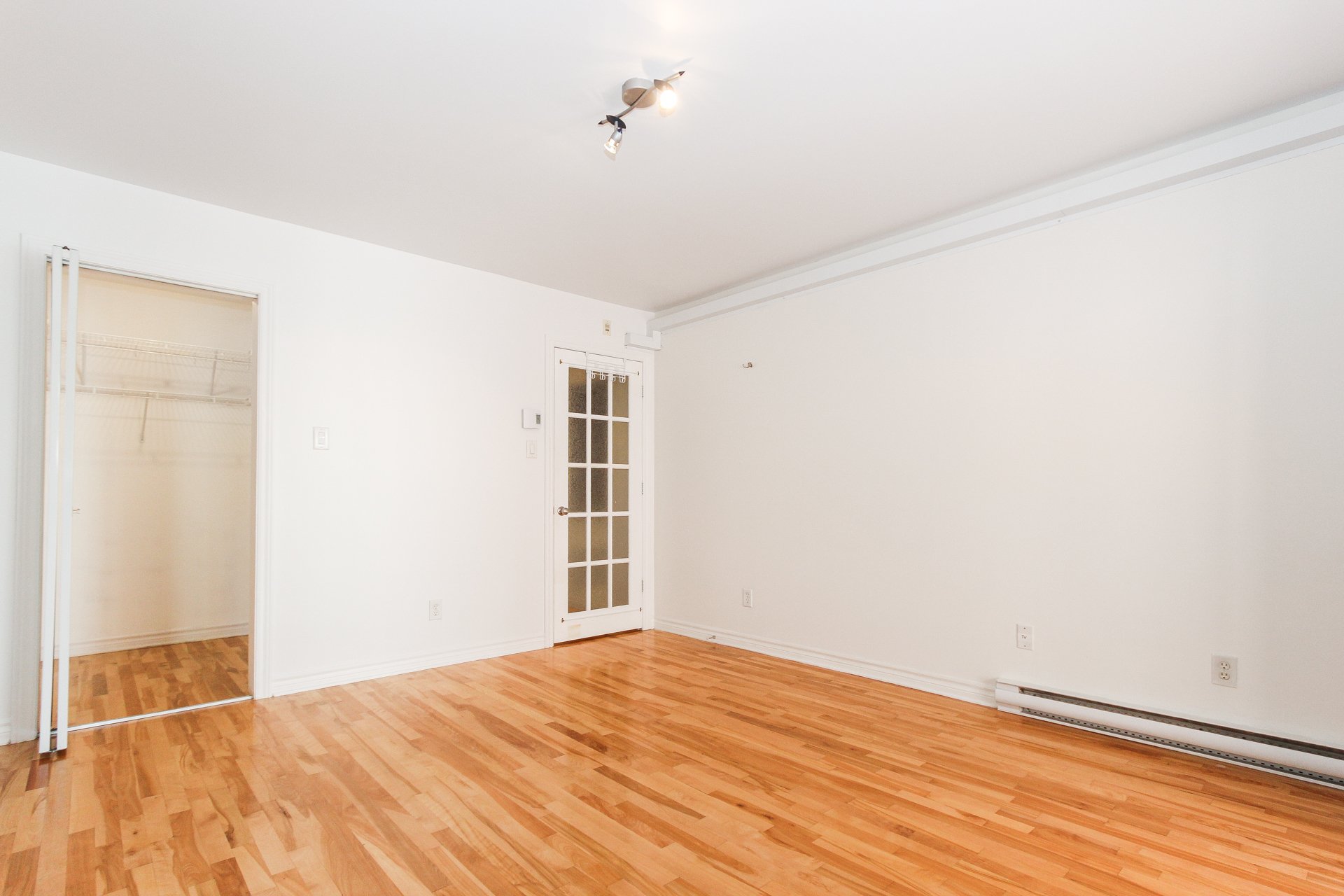
Primary bedroom
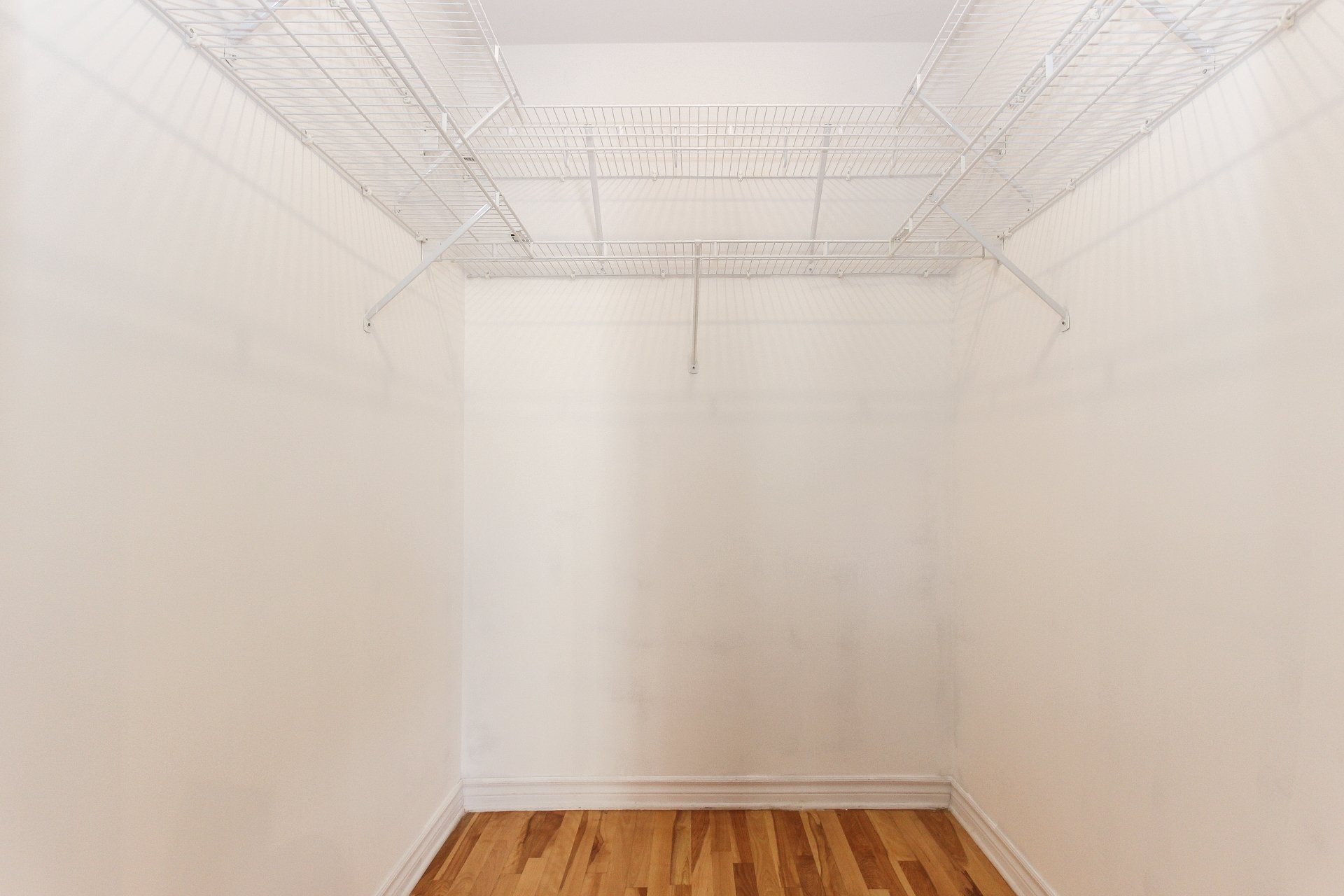
Walk-in closet
|
|
Description
Condo with 2 bedrooms, 1 bathroom with separate shower and own exterior parking spot. One of the two bedrooms has a walk-in closet. This condo also has a terrace and its own locker on the terrace. From the living room, a "juliette" balcony allows much lighting to this space. The location of this condo is ideal. Fast access to highway 720, to public transport (a bus stop on the corner of the street). Located steps away from Guy-Concordia and Lucien L'Allier metros stations, to the train station, to downtown, to multiple supermarkets, and to restaurants. Near Concordia University, the ETS, Bell Center and to Central Station.
Condo with 2 bedrooms, 1 bathroom with separate shower,
in-unit washer-dryer and own exterior parking spot. One of
the two bedrooms has a walk-in closet. This condo also has
a terrace and its own locker on the terrace. From the
living room, a "juliette" balcony allows much lighting to
this space. The location of this condo is ideal. Fast
access to highway 720, to public transport (a bus stop on
the corner of the street). Located steps away from
Guy-Concordia and Lucien L'Allier metros stations, to the
train station, to downtown, to multiple supermarkets, and
to restaurants. Near Concordia University, the ETS, Bell
Center and to Central Station.
References, assurance location, verification de credit
requises. Animaux et location court terme non-permis.
in-unit washer-dryer and own exterior parking spot. One of
the two bedrooms has a walk-in closet. This condo also has
a terrace and its own locker on the terrace. From the
living room, a "juliette" balcony allows much lighting to
this space. The location of this condo is ideal. Fast
access to highway 720, to public transport (a bus stop on
the corner of the street). Located steps away from
Guy-Concordia and Lucien L'Allier metros stations, to the
train station, to downtown, to multiple supermarkets, and
to restaurants. Near Concordia University, the ETS, Bell
Center and to Central Station.
References, assurance location, verification de credit
requises. Animaux et location court terme non-permis.
Inclusions: - stove with oven, refrigerator, dishwasher, microwave oven, washer & dryer, wall heatpump with AC, curtains & shutters and condo fees.
Exclusions : - Electricity, heating, wi-fi and snow removal from the terrace.
| BUILDING | |
|---|---|
| Type | Apartment |
| Style | Attached |
| Dimensions | 0x0 |
| Lot Size | 0 |
| EXPENSES | |
|---|---|
| N/A |
|
ROOM DETAILS |
|||
|---|---|---|---|
| Room | Dimensions | Level | Flooring |
| Kitchen | 2.59 x 2.50 M | 2nd Floor | |
| Living room | 6.33 x 4.65 M | 2nd Floor | |
| Bedroom | 3.34 x 3.25 M | 2nd Floor | |
| Bedroom | 4.26 x 3.71 M | 2nd Floor | |
| Bathroom | 2.77 x 1.96 M | 2nd Floor | |
|
CHARACTERISTICS |
|
|---|---|
| Driveway | Asphalt |
| Available services | Balcony/terrace, Outdoor storage space |
| View | City |
| Heating system | Electric baseboard units |
| Heating energy | Electricity |
| Proximity | Highway, Public transport |
| Sewage system | Municipal sewer |
| Water supply | Municipality |
| Restrictions/Permissions | No pets allowed, Short-term rentals not allowed, Smoking not allowed |
| Parking | Outdoor |
| Equipment available | Partially furnished, Wall-mounted air conditioning |
| Zoning | Residential |
| Bathroom / Washroom | Seperate shower |