125 Rue Chabanel O., Montréal (Ahuntsic-Cartierville), QC H2N1E4 $414,900
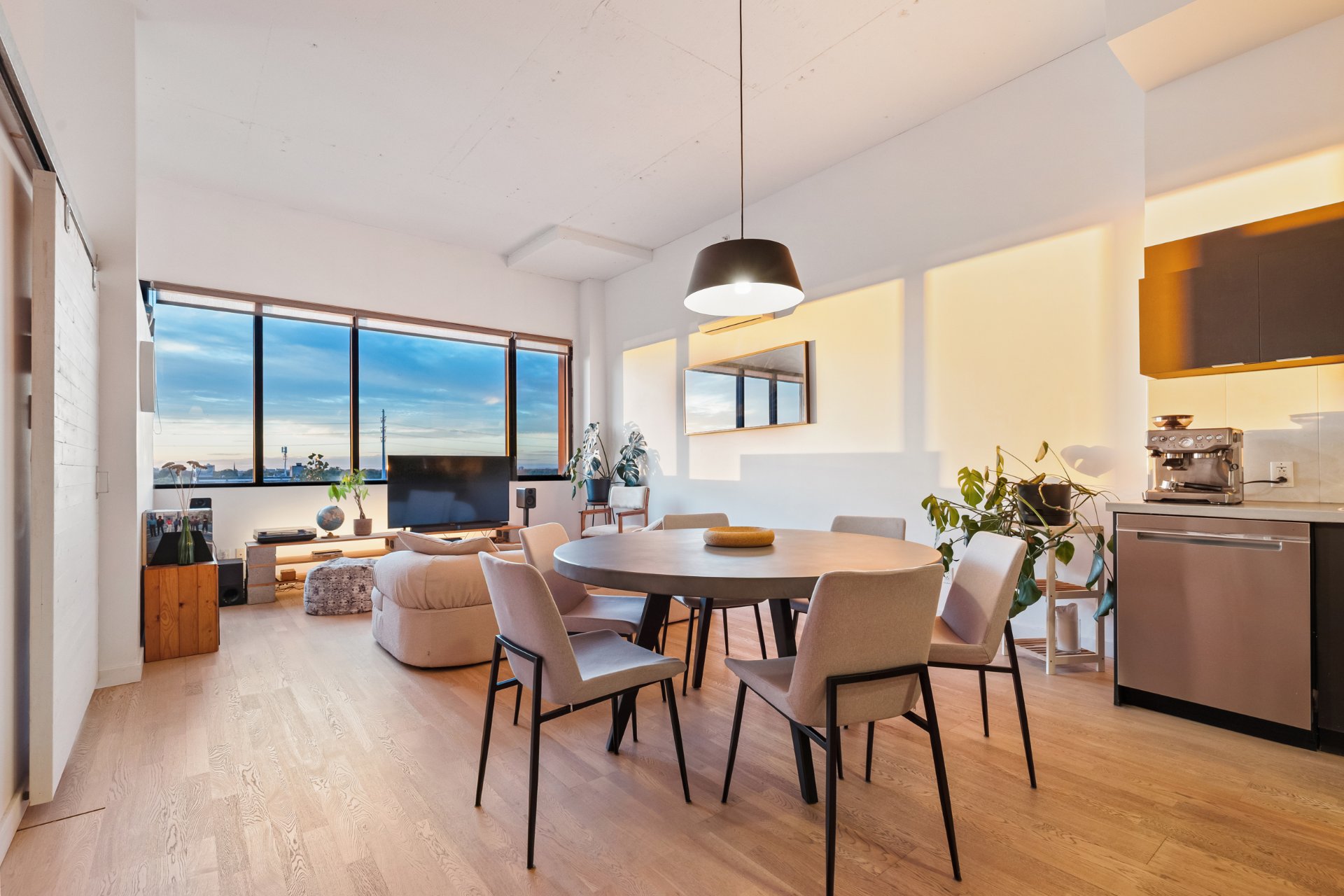
Living room
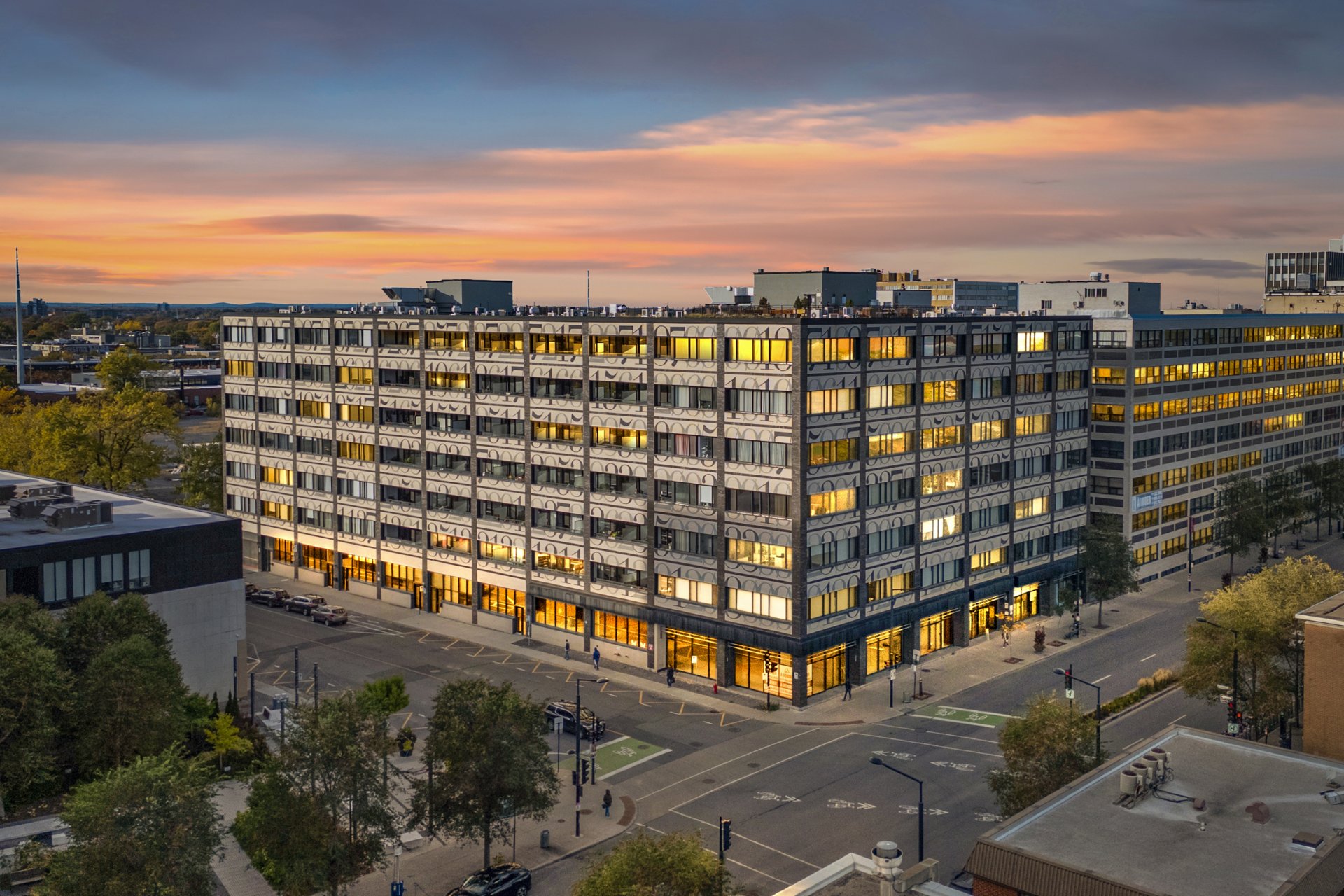
Frontage
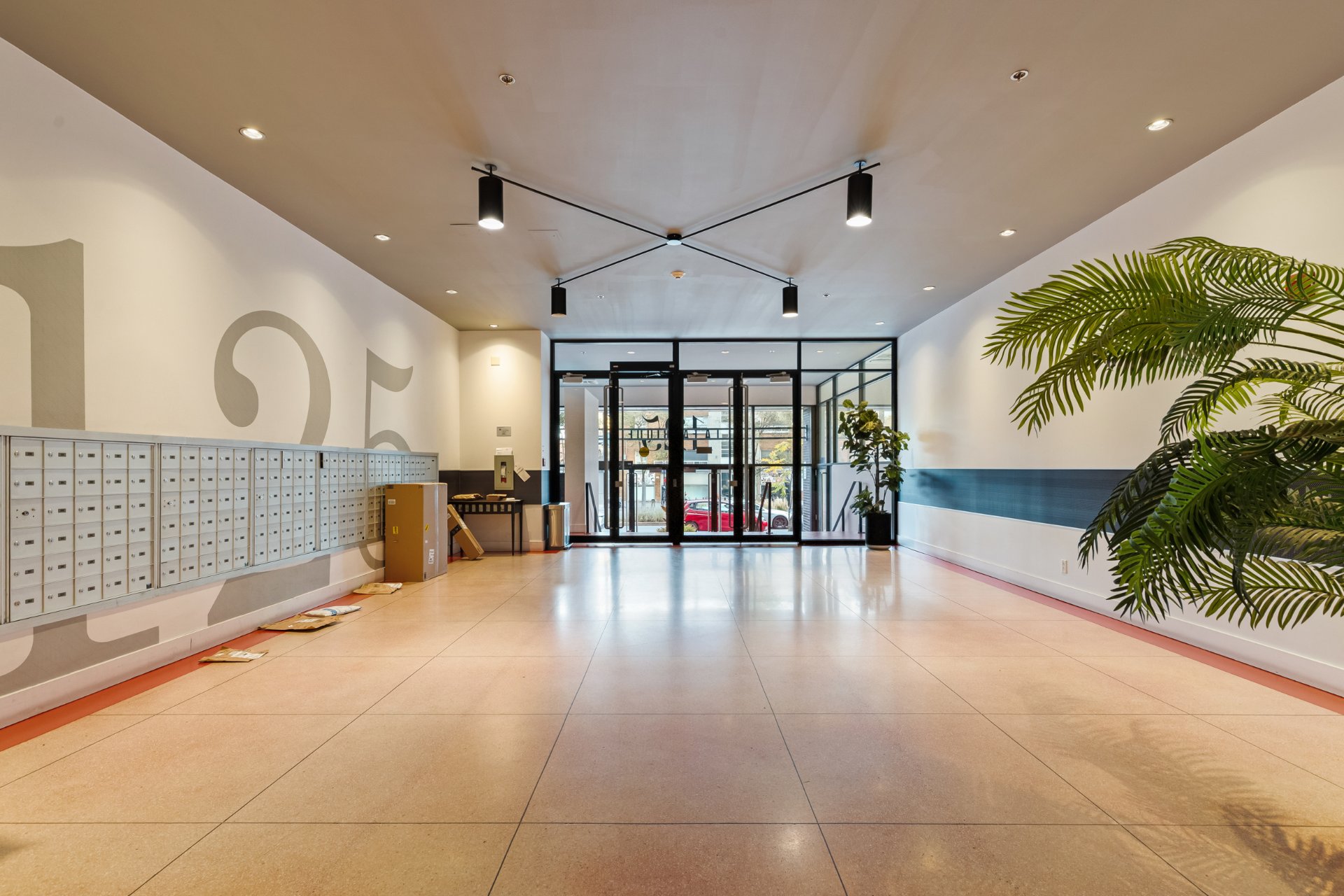
Hallway
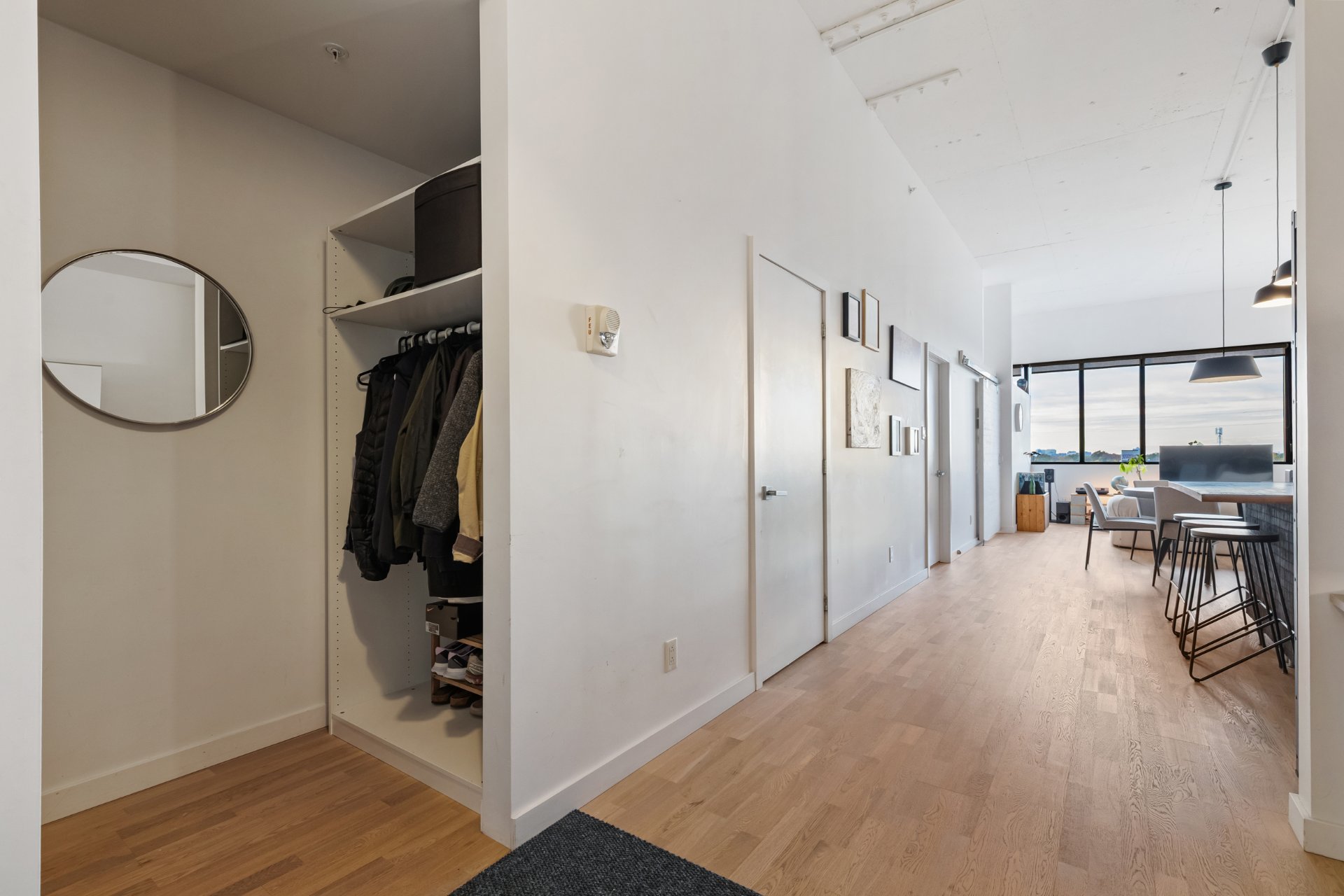
Hallway
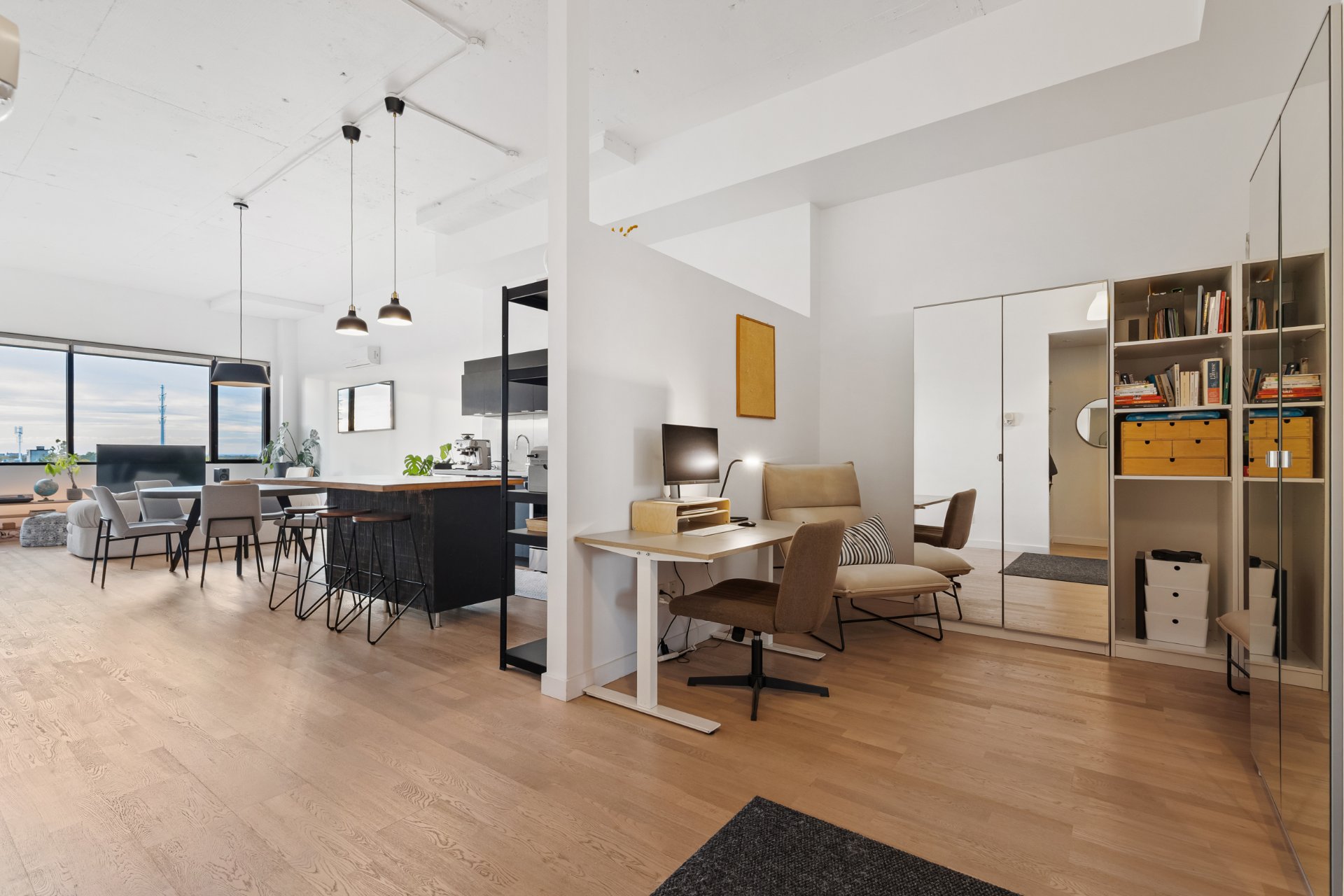
Office
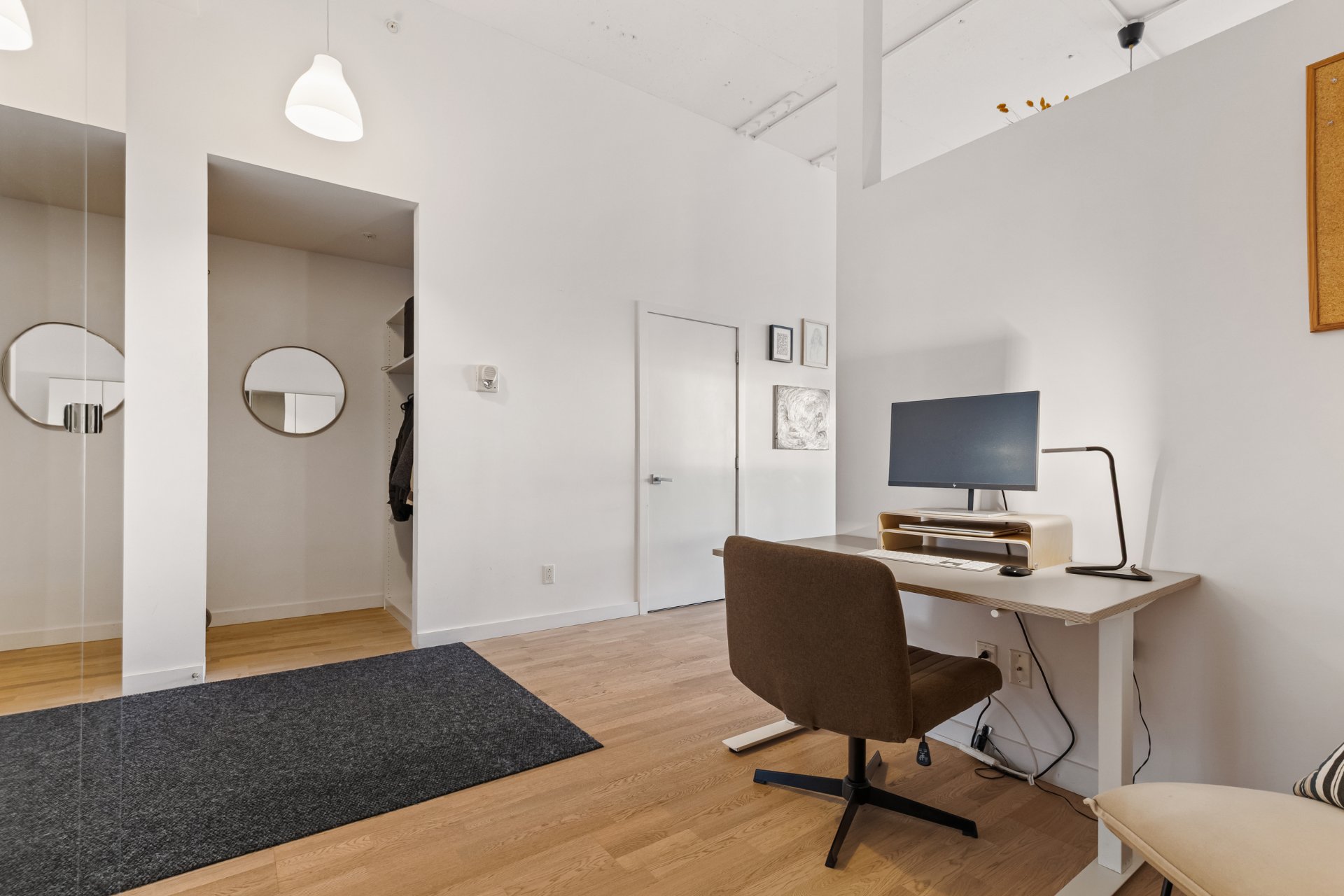
Office
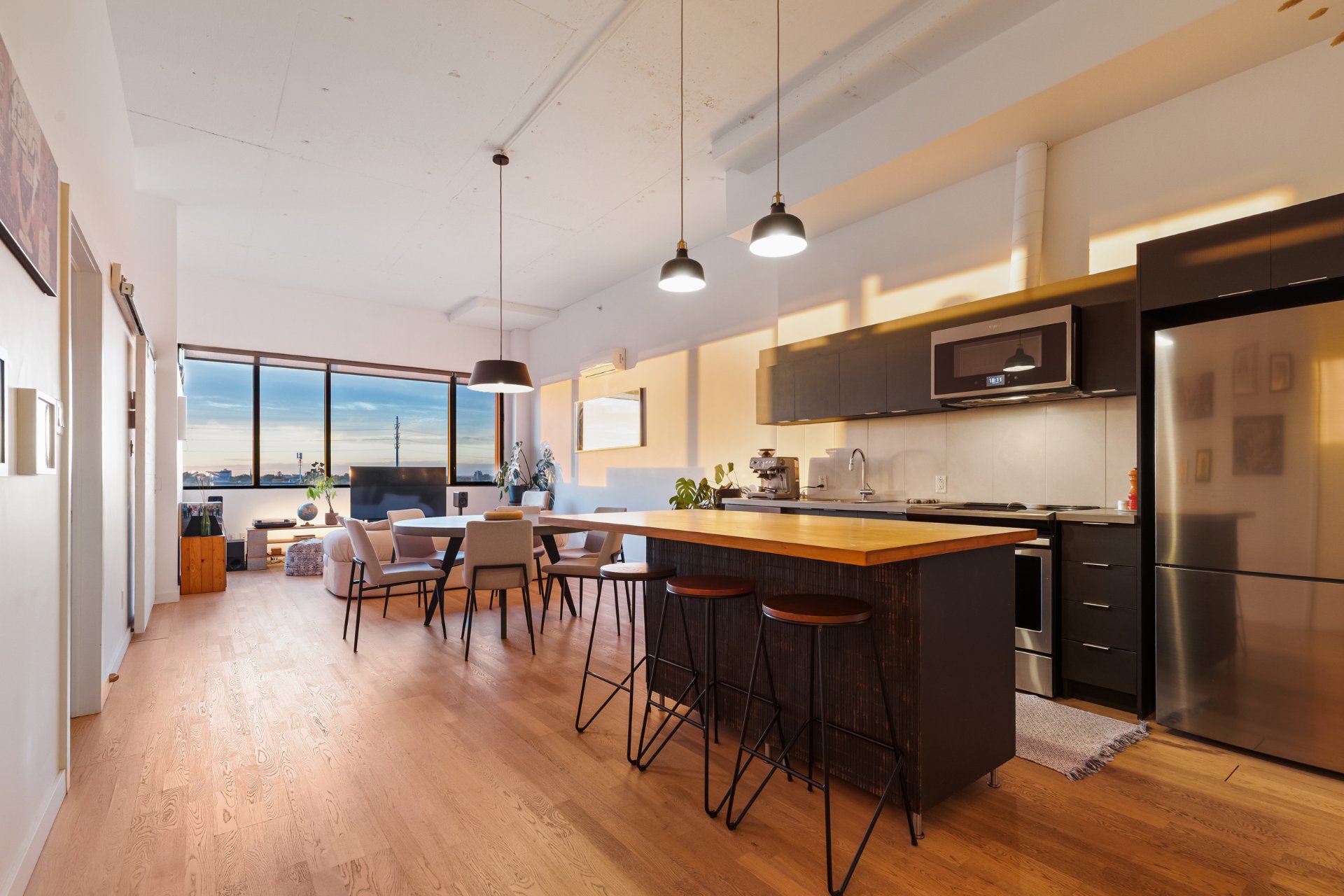
Loft
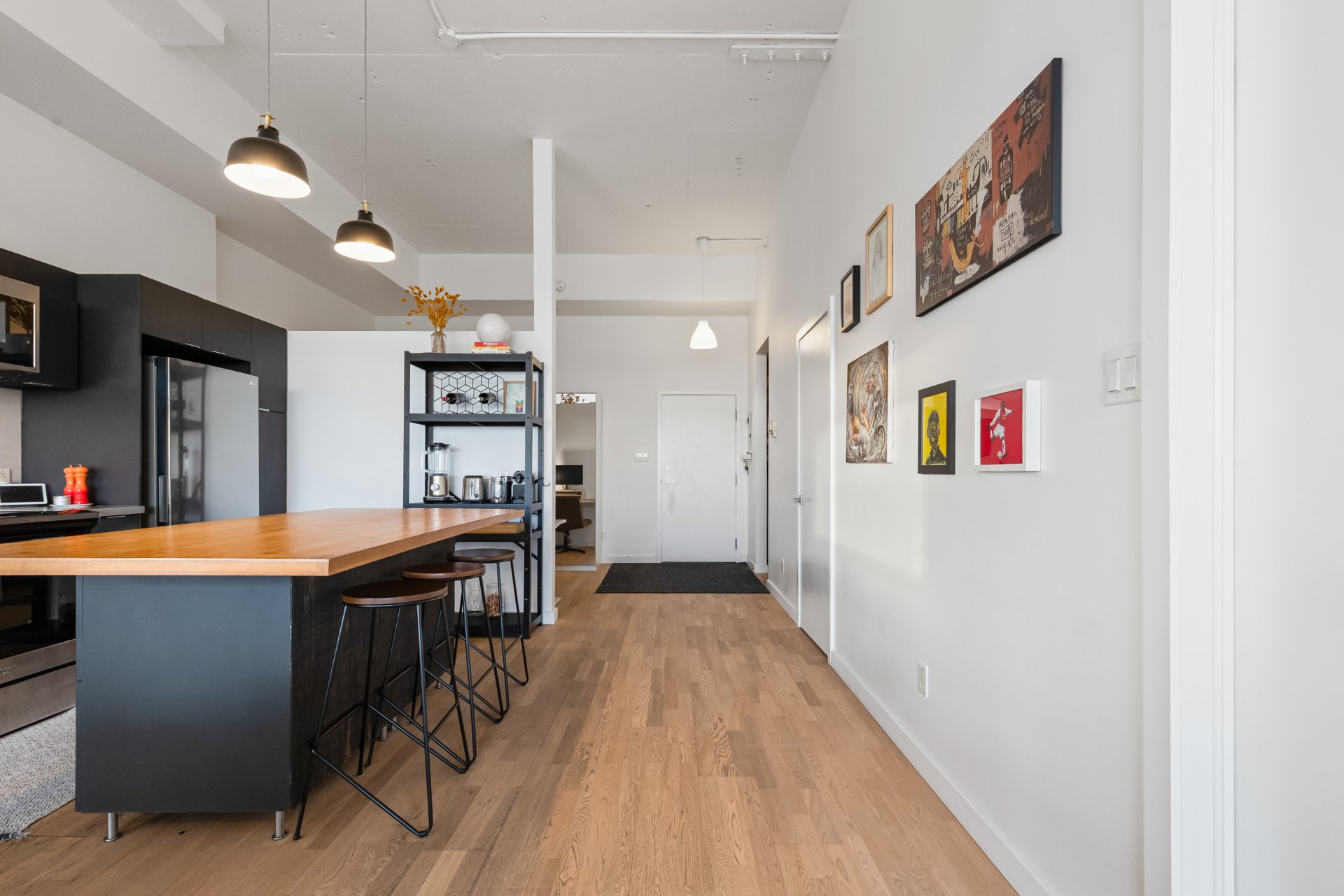
Hallway

Kitchen
|
|
Sold
Description
Live the loft lifestyle in this stunning unit at La Fabrique 125. A historic industrial building transformed into condos in 2013. This spacious, sun-filled unit features soaring concrete ceilings, oversized windows, and sweeping views of Mount Royal. The open-concept design blends modern finishes with industrial charm. Includes a private storage locker and access to a rooftop terrace with panoramic city views. Ideally located near Marché Central, transit, cafés, and highway access. A perfect blend of style, space, and location.
Welcome to La Fabrique 125, Apt 530:
A unique industrial conversion project located in the
heart of the Central District, in the Ahuntsic neighborhood
of Montreal. This unit stands out for its exceptional
brightness, urban charm, and unobstructed view of Mount
Royal.
Unit Features:
- Loft-style condo on the 5th floor
- Stunning view of Mount Royal
- Impressive ceiling heights (industrial style with exposed
concrete)
- Large full-height windows
-- abundant natural light
- Open-concept layout: living room, dining area, and
kitchen flow together
- Modern finishes with wood floors
- Storage space (locker) included
Building: La Fabrique 125:
- Complete building conversion to condominiums in 2013
- Former textile factory transformed into a contemporary
loft style
- Shared rooftop terrace with panoramic views of the city
and Mount-Royal
- Elevator, secure access, intercom system
- High-quality soundproofing thanks to the concrete
structure
- Well-managed building with a professional property
manager
Location:
- Located in the Central District
-- a booming area with high resale value
- Just minutes from the Central Market, restaurants, cafes,
and local shops
- Easy access to highways 15, 40, and 19
- Close to Sauvé and Crémazie metro stations, and Chabanel
train station (commuter train)
- Numerous bike paths and parks nearby
A rare opportunity to acquire a light-filled loft with a
view of Mount Royal, in an iconic building in the heart of
Montreal.
A unique industrial conversion project located in the
heart of the Central District, in the Ahuntsic neighborhood
of Montreal. This unit stands out for its exceptional
brightness, urban charm, and unobstructed view of Mount
Royal.
Unit Features:
- Loft-style condo on the 5th floor
- Stunning view of Mount Royal
- Impressive ceiling heights (industrial style with exposed
concrete)
- Large full-height windows
-- abundant natural light
- Open-concept layout: living room, dining area, and
kitchen flow together
- Modern finishes with wood floors
- Storage space (locker) included
Building: La Fabrique 125:
- Complete building conversion to condominiums in 2013
- Former textile factory transformed into a contemporary
loft style
- Shared rooftop terrace with panoramic views of the city
and Mount-Royal
- Elevator, secure access, intercom system
- High-quality soundproofing thanks to the concrete
structure
- Well-managed building with a professional property
manager
Location:
- Located in the Central District
-- a booming area with high resale value
- Just minutes from the Central Market, restaurants, cafes,
and local shops
- Easy access to highways 15, 40, and 19
- Close to Sauvé and Crémazie metro stations, and Chabanel
train station (commuter train)
- Numerous bike paths and parks nearby
A rare opportunity to acquire a light-filled loft with a
view of Mount Royal, in an iconic building in the heart of
Montreal.
Inclusions: Hot water tank, light fixtures, window blinds, mural AC/heating unit, storage unit, integrated fan/microwave, kitchen island, built in walk in closet for bedroom and entrance.
Exclusions : television in bedroom, fridge, stove, dishwasher, washing machine, dryer, all the PAX storage systems.
| BUILDING | |
|---|---|
| Type | Apartment |
| Style | Detached |
| Dimensions | 0x0 |
| Lot Size | 0 |
| EXPENSES | |
|---|---|
| Co-ownership fees | $ 3264 / year |
| Municipal Taxes (2025) | $ 2174 / year |
| School taxes (2025) | $ 261 / year |
|
ROOM DETAILS |
|||
|---|---|---|---|
| Room | Dimensions | Level | Flooring |
| Bedroom | 8.9 x 17.7 P | AU | Wood |
| Living room | 14.8 x 11.4 P | AU | Wood |
| Bathroom | 8.9 x 8.6 P | AU | Ceramic tiles |
| Dining room | 14.8 x 6.11 P | AU | Wood |
| Kitchen | 14.4 x 13.6 P | AU | Wood |
| Home office | 14.4 x 9.10 P | AU | Wood |
| Walk-in closet | 8.9 x 4.0 P | AU | Wood |
|
CHARACTERISTICS |
|
|---|---|
| Proximity | Bicycle path, Daycare centre, Elementary school, High school, Highway, Park - green area, Public transport |
| Available services | Bicycle storage area, Garbage chute, Indoor storage space, Roof terrace |
| Heating system | Electric baseboard units |
| Heating energy | Electricity |
| Easy access | Elevator |
| Cupboard | Melamine |
| View | Mountain, Panoramic |
| Sewage system | Municipal sewer |
| Water supply | Municipality |
| Restrictions/Permissions | Pets allowed, Short-term rentals not allowed, Smoking not allowed |
| Zoning | Residential |
| Bathroom / Washroom | Seperate shower |
| Equipment available | Ventilation system, Wall-mounted air conditioning, Wall-mounted heat pump |