1245 Rue De Bleury, Montréal (Ville-Marie), QC H3B0C2 $875,000
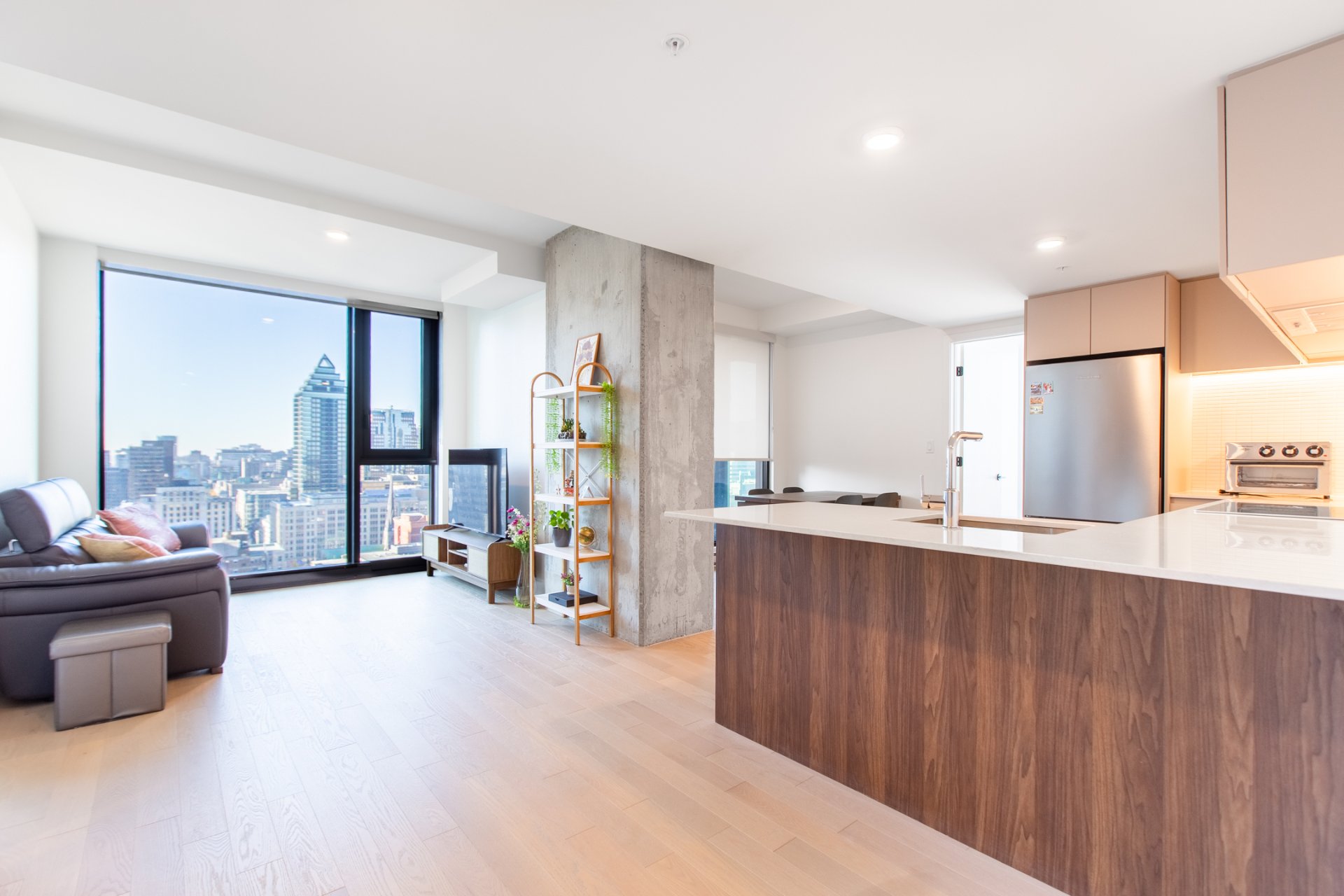
Living room
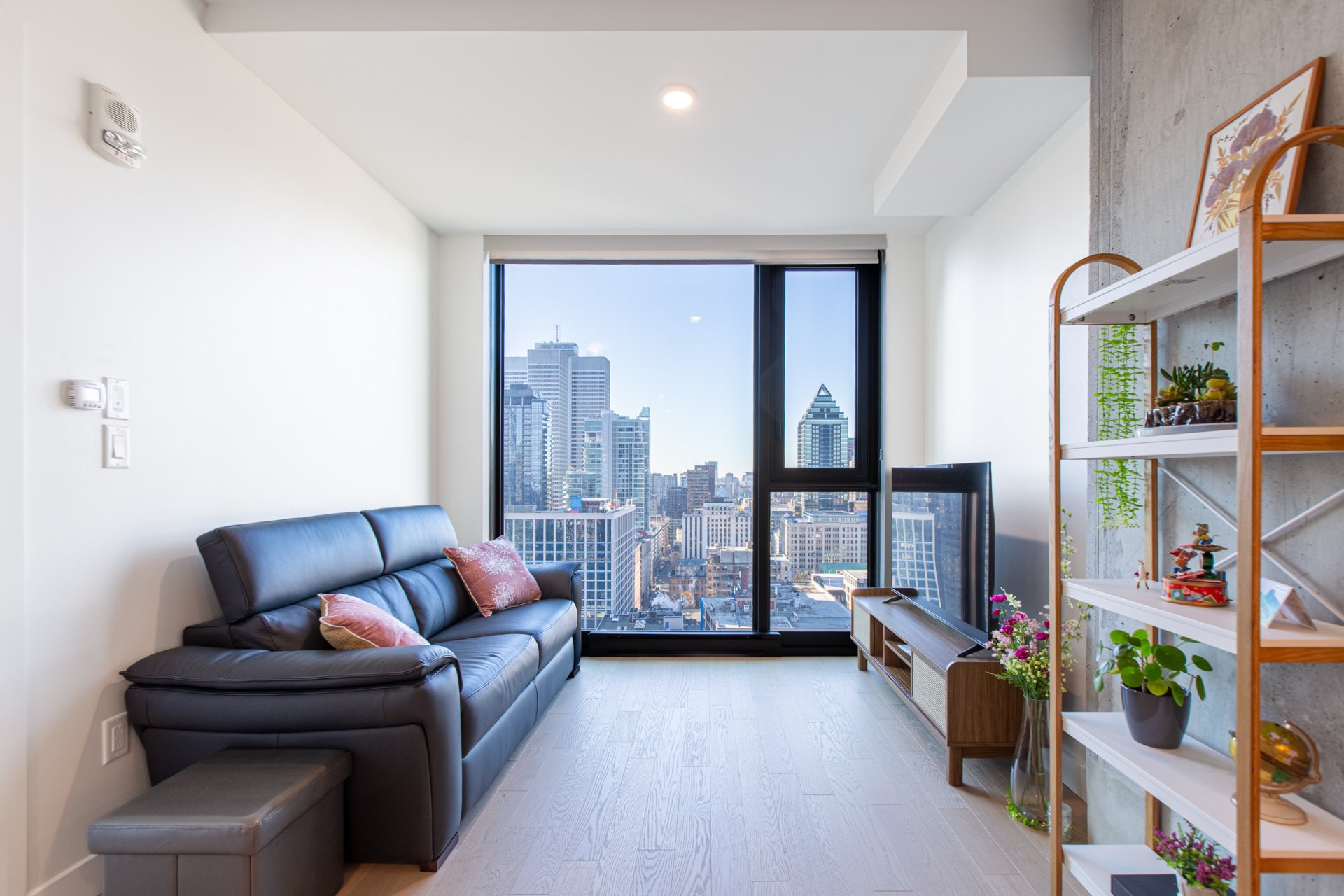
Living room
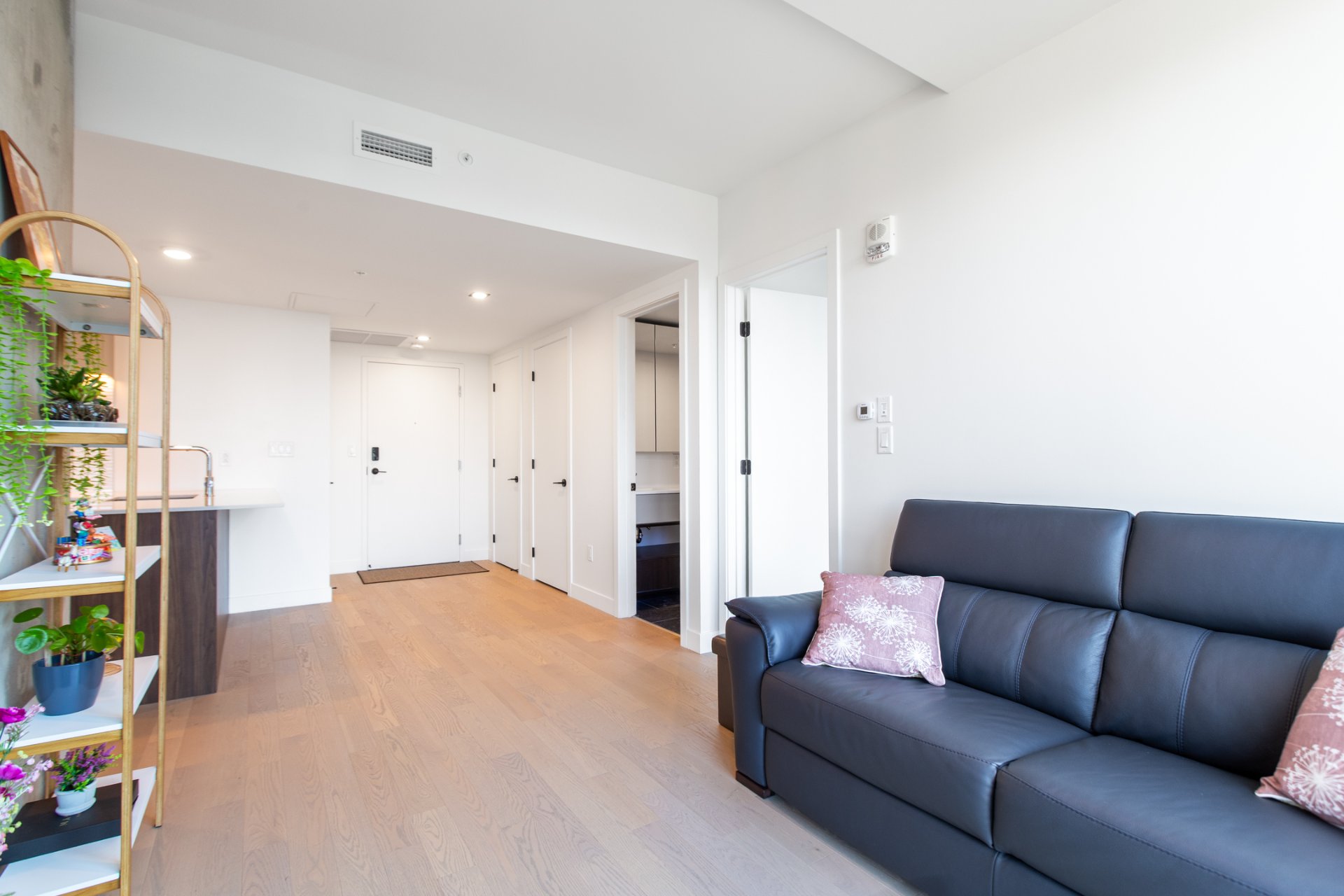
Living room
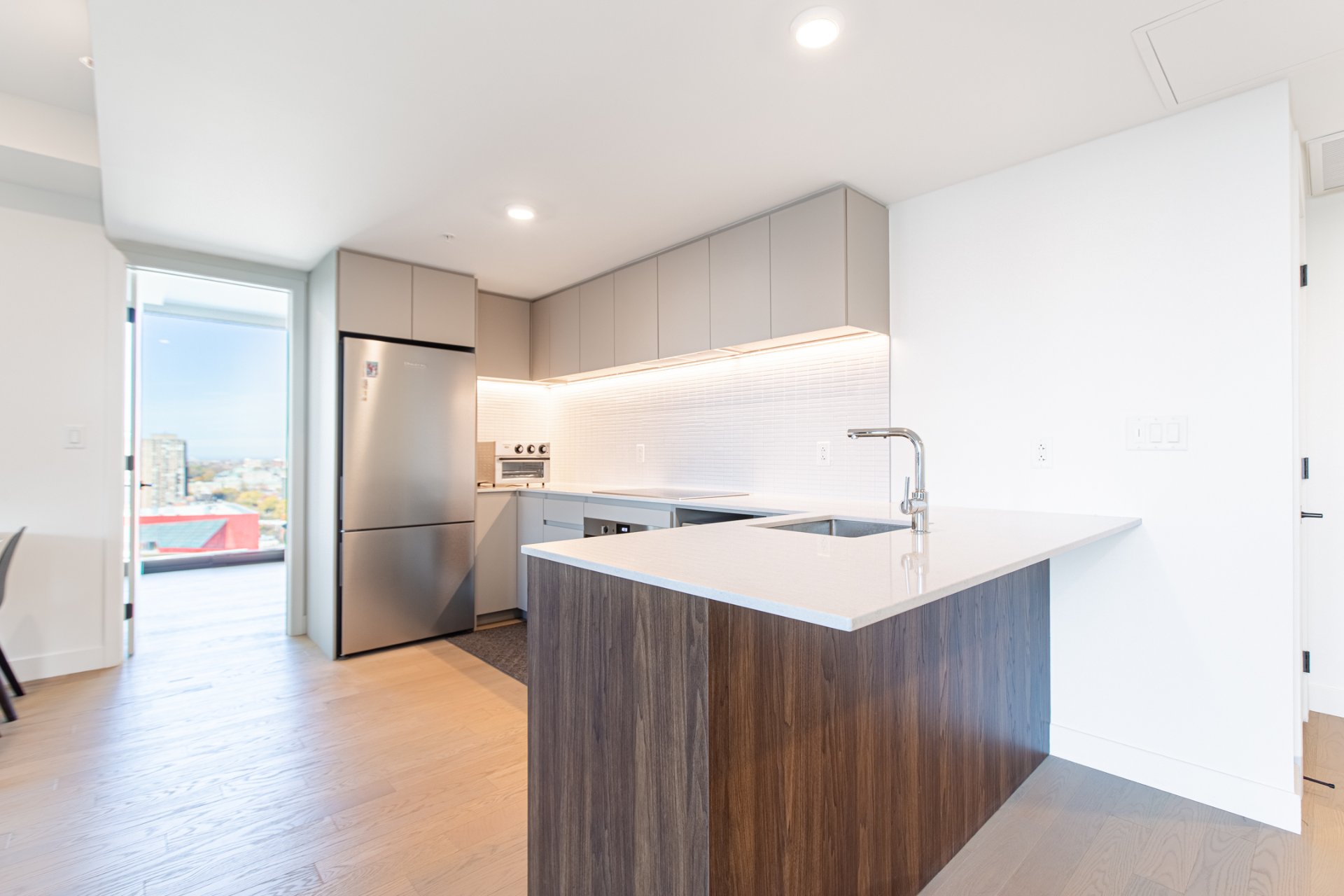
Kitchen
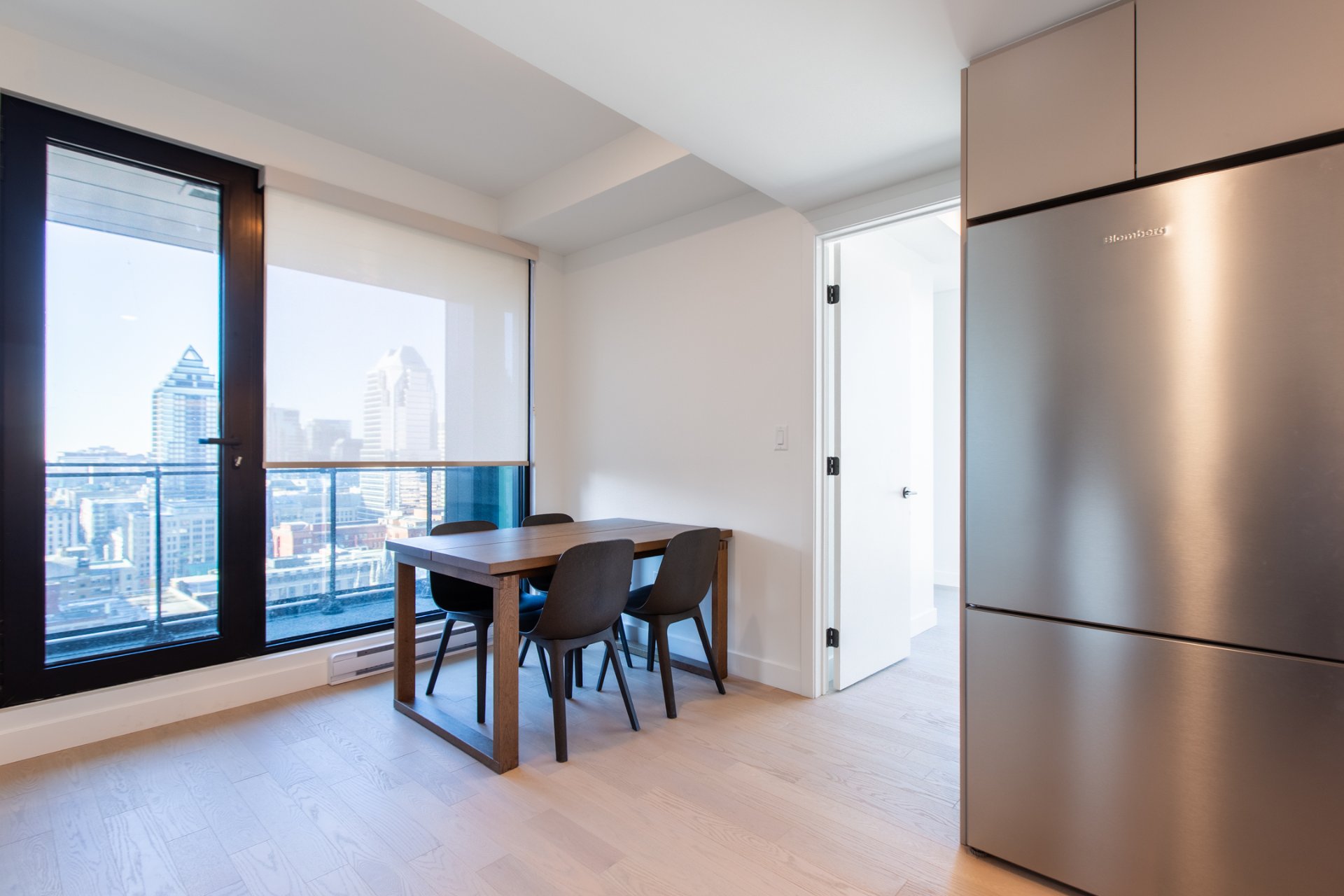
Kitchen
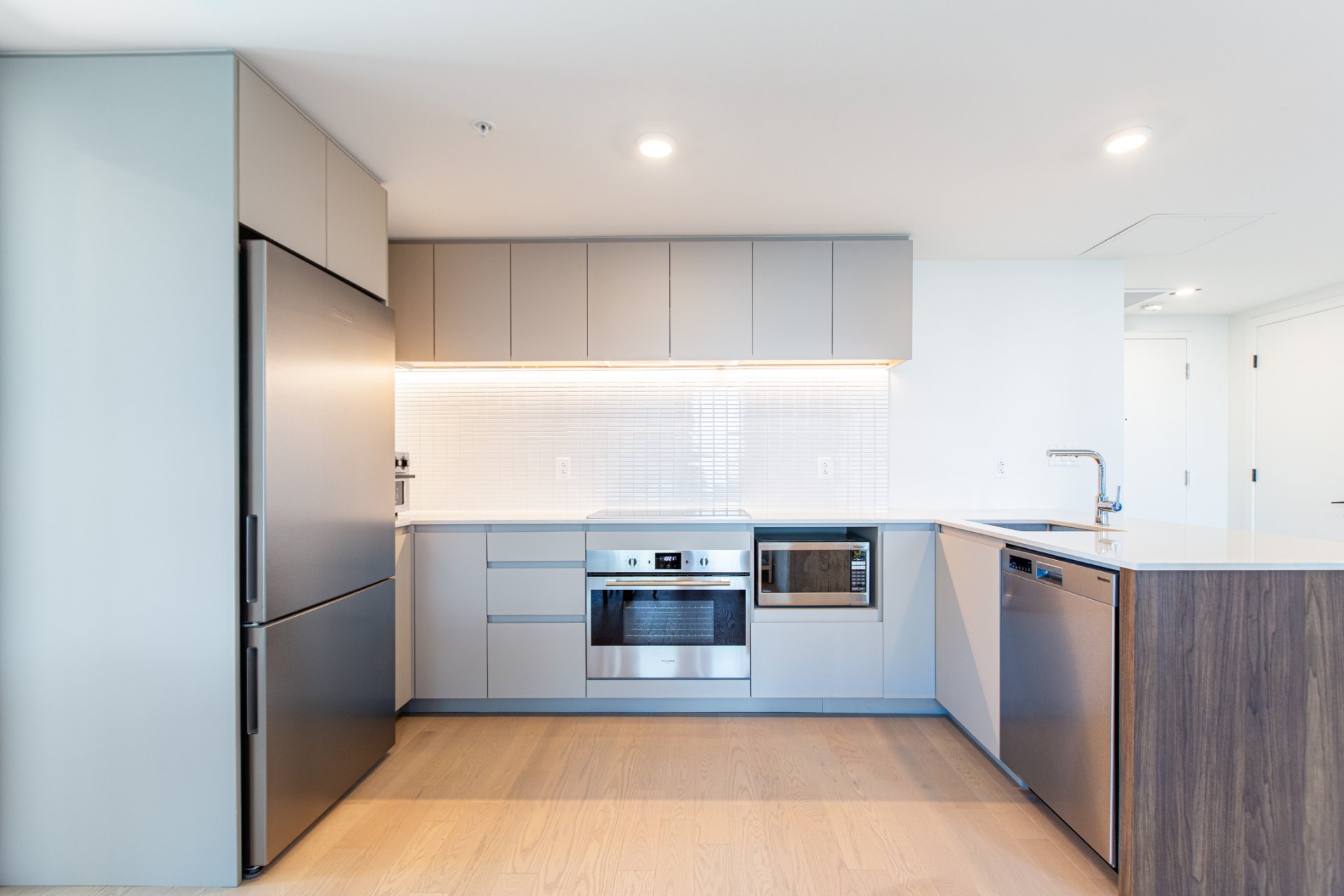
Kitchen
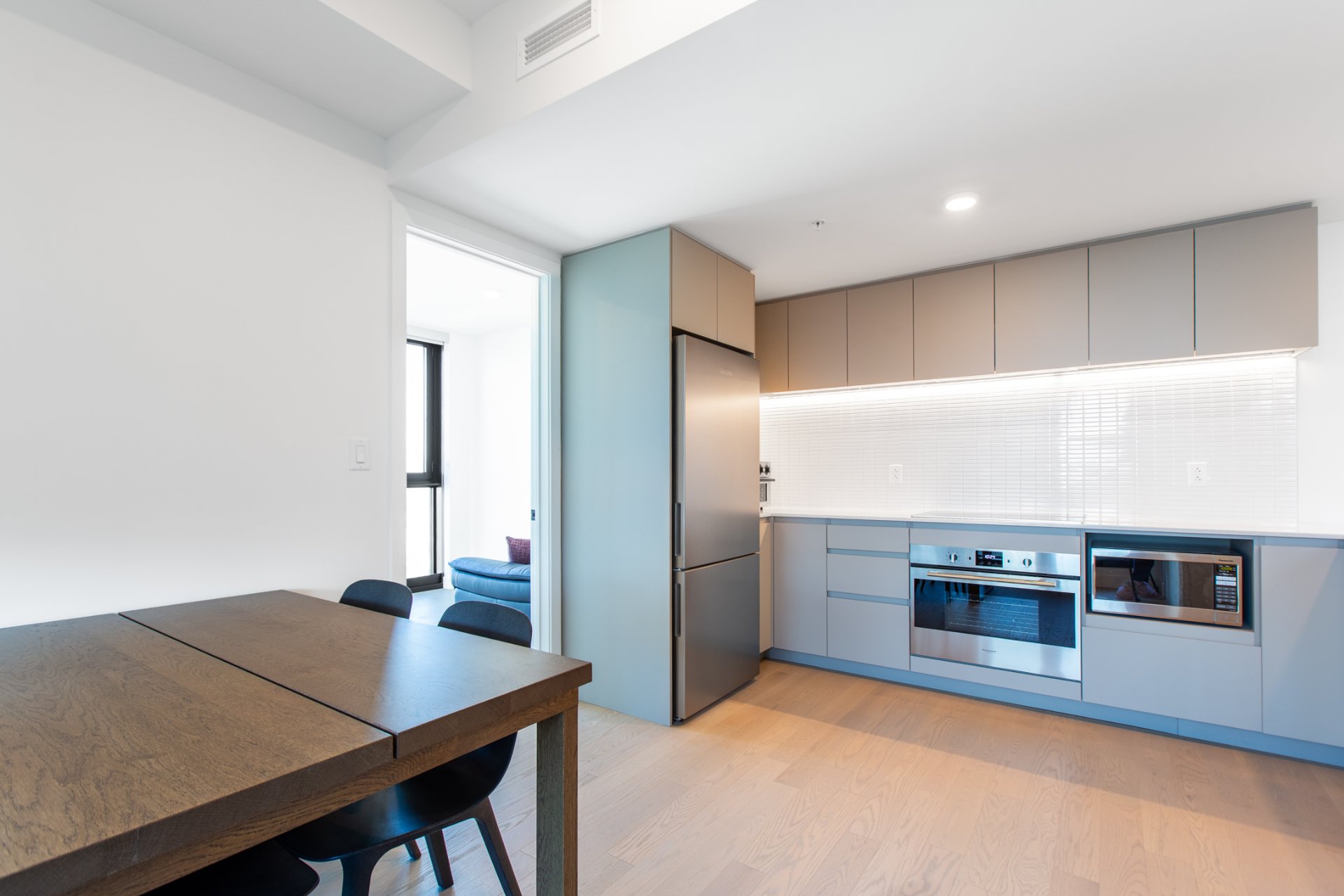
Kitchen
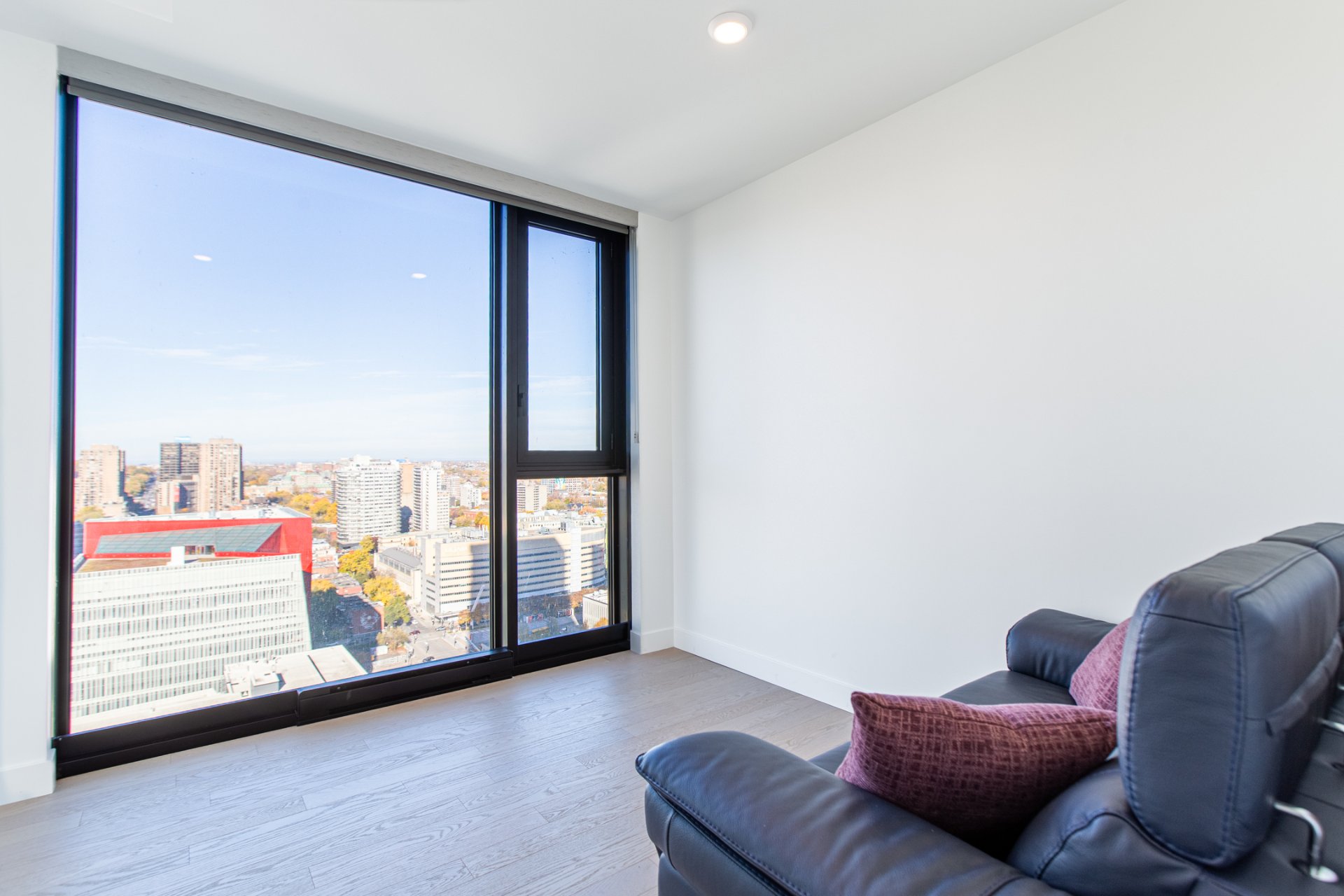
Bedroom
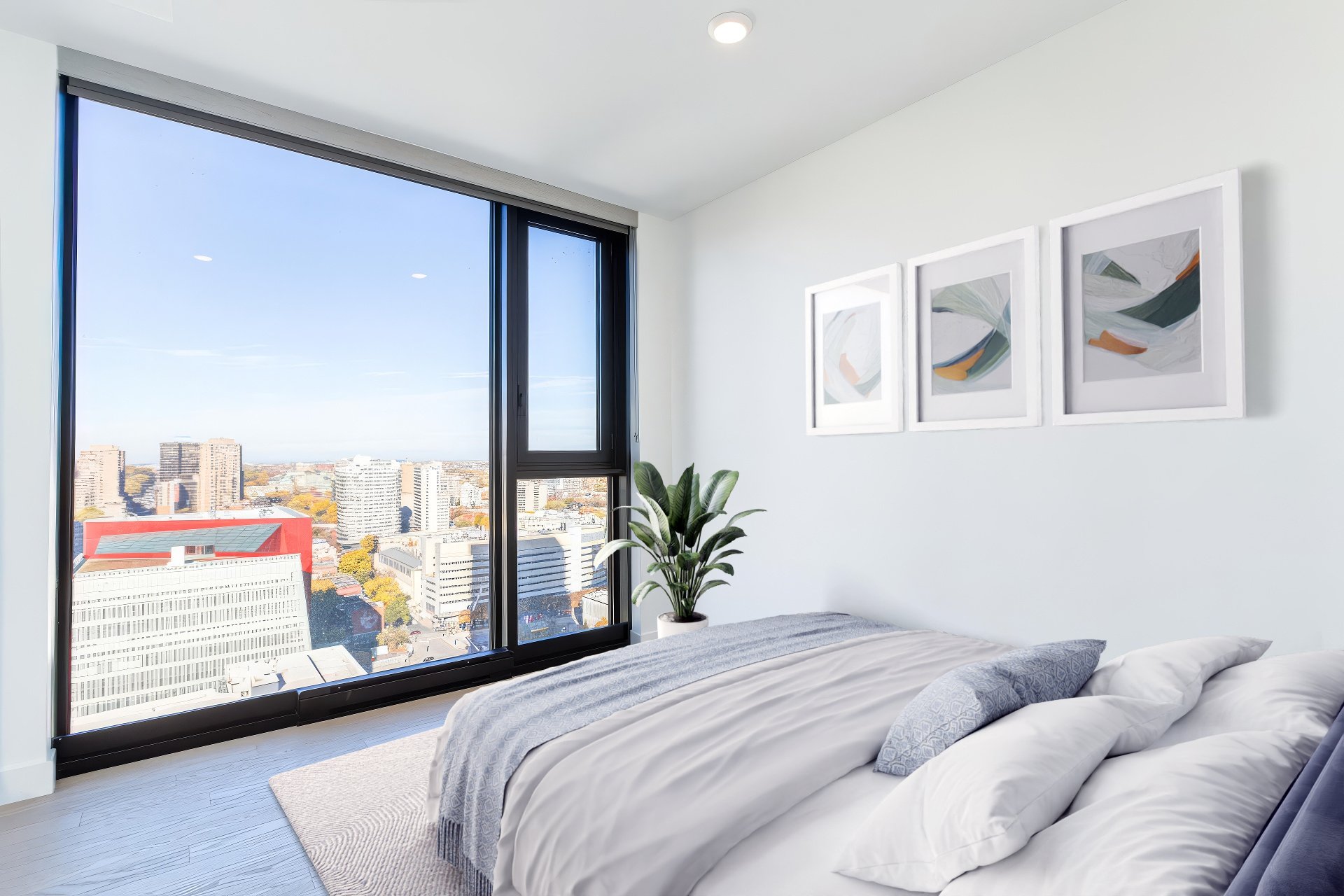
Bedroom
|
|
Description
Discover this bright, custom-designed corner unit at Maestria Tower -- a rare 2-bedroom residence offering one of the best layouts with panoramic views of downtown Montreal and Mount Royal. The seller worked with the builder to create a versatile second room ideal as a walk-in closet, office, reading nook or guest room. Enjoy a sleek modern kitchen, large entry closets, custom blinds, and abundant natural light. Includes parking and locker. Residents access world-class amenities: pools, spa, gym, sky lounge, cinema, and 24/7 security -- steps from Place-des-Arts metro, McGill, UQAM, and Concordia.
Discover this unique and bright corner unit at Maestria
Tower, an exceptional 2-bedroom residence offering one of
the best layouts in the building with breathtaking views of
downtown Montreal and Mount Royal.
The seller collaborated closely with the builder to custom
design the second bedroom, optimizing every inch for space,
sunlight and the stunning panorama. This versatile room
adapts beautifully to your lifestyle -- whether as a
luxurious walk-in closet, a bright home office, a quiet
reading area or a comfortable bedroom for guests or
children.
Step into an elegant living space featuring:
- Two large entrance closets for exceptional storage and
convenience
- A spacious modern kitchen ideal for cooking and
entertaining
- Custom electronic blinds for effortless light control and
privacy
- Abundant natural light throughout the day with panoramic
city views
- Parking and locker included
Perfect for a couple or young family, this condo offers
comfort, functionality and elevated design in one of
Montreal's most prestigious addresses.
Residents of Maestria Tower enjoy world-class amenities
including:
- Indoor and outdoor swimming pools
- Spa, sauna and hammam
- Fully equipped fitness centre and yoga room
- Sky lounge and panoramic terraces
- Game room and cinema room
- Business centre and meeting rooms
- 24-hour security and concierge service
Located steps from Metro Place-des-Arts, Maestria places
you in the heart of Montreal's vibrant cultural and
educational hub within walking distance to:
- McGill University
- Université du Québec à Montréal (UQAM)
- Concordia University
- Dawson College
- Collège LaSalle
Tower, an exceptional 2-bedroom residence offering one of
the best layouts in the building with breathtaking views of
downtown Montreal and Mount Royal.
The seller collaborated closely with the builder to custom
design the second bedroom, optimizing every inch for space,
sunlight and the stunning panorama. This versatile room
adapts beautifully to your lifestyle -- whether as a
luxurious walk-in closet, a bright home office, a quiet
reading area or a comfortable bedroom for guests or
children.
Step into an elegant living space featuring:
- Two large entrance closets for exceptional storage and
convenience
- A spacious modern kitchen ideal for cooking and
entertaining
- Custom electronic blinds for effortless light control and
privacy
- Abundant natural light throughout the day with panoramic
city views
- Parking and locker included
Perfect for a couple or young family, this condo offers
comfort, functionality and elevated design in one of
Montreal's most prestigious addresses.
Residents of Maestria Tower enjoy world-class amenities
including:
- Indoor and outdoor swimming pools
- Spa, sauna and hammam
- Fully equipped fitness centre and yoga room
- Sky lounge and panoramic terraces
- Game room and cinema room
- Business centre and meeting rooms
- 24-hour security and concierge service
Located steps from Metro Place-des-Arts, Maestria places
you in the heart of Montreal's vibrant cultural and
educational hub within walking distance to:
- McGill University
- Université du Québec à Montréal (UQAM)
- Concordia University
- Dawson College
- Collège LaSalle
Inclusions: refrigerator, dishwasher, stove top, oven, custom automated blinds - All sold without legal warranty
Exclusions : Owners' belongings
| BUILDING | |
|---|---|
| Type | Apartment |
| Style | Attached |
| Dimensions | 0x0 |
| Lot Size | 0 |
| EXPENSES | |
|---|---|
| Co-ownership fees | $ 9492 / year |
| Municipal Taxes | $ 0 / year |
| School taxes | $ 0 / year |
|
ROOM DETAILS |
|||
|---|---|---|---|
| Room | Dimensions | Level | Flooring |
| Kitchen | 12.10 x 6.2 P | AU | Wood |
| Living room | 14.0 x 9.9 P | AU | Wood |
| Dining room | 8.11 x 8.10 P | AU | Wood |
| Bedroom | 9.9 x 8.9 P | AU | Wood |
| Home office | 9.0 x 8.2 P | AU | Wood |
| Bedroom | 9.11 x 8.3 P | AU | Wood |
| Other | 10.6 x 5.5 P | AU | Wood |
| Walk-in closet | 3.10 x 3.4 P | AU | Wood |
| Walk-in closet | 3.8 x 3.6 P | AU | Wood |
| Bathroom | 10.4 x 4.11 P | AU | Ceramic tiles |
|
CHARACTERISTICS |
|
|---|---|
| View | City |
| Heating system | Electric baseboard units |
| Heating energy | Electricity |
| Parking | Garage |
| Proximity | Highway, Hospital, Park - green area, Public transport, University |
| Sewage system | Municipal sewer |
| Water supply | Municipality |
| Zoning | Residential |