12256 Rue des Iris, Montréal (Rivière-des-Prairies, QC H1C2H3 $534,900
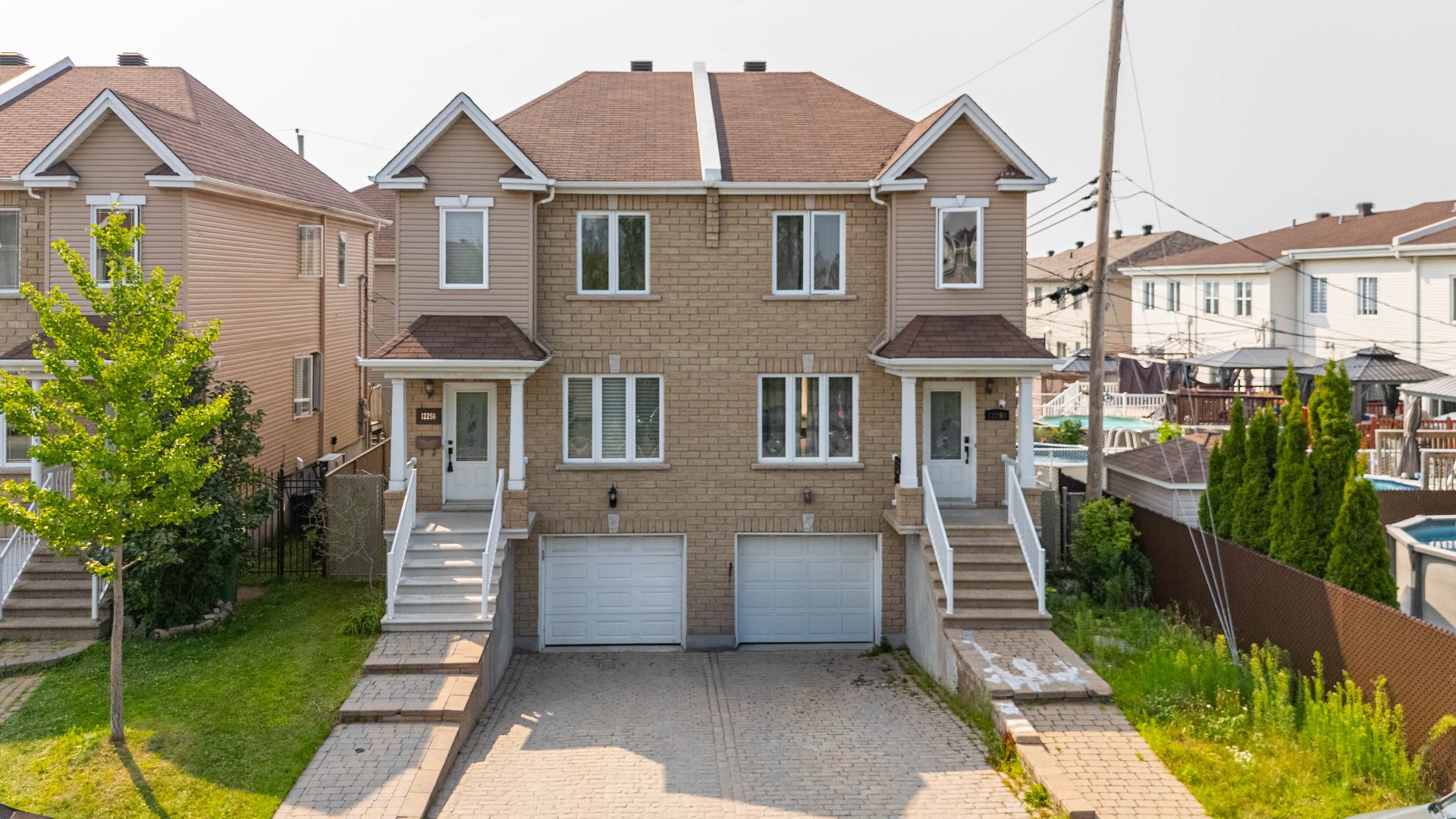
Frontage
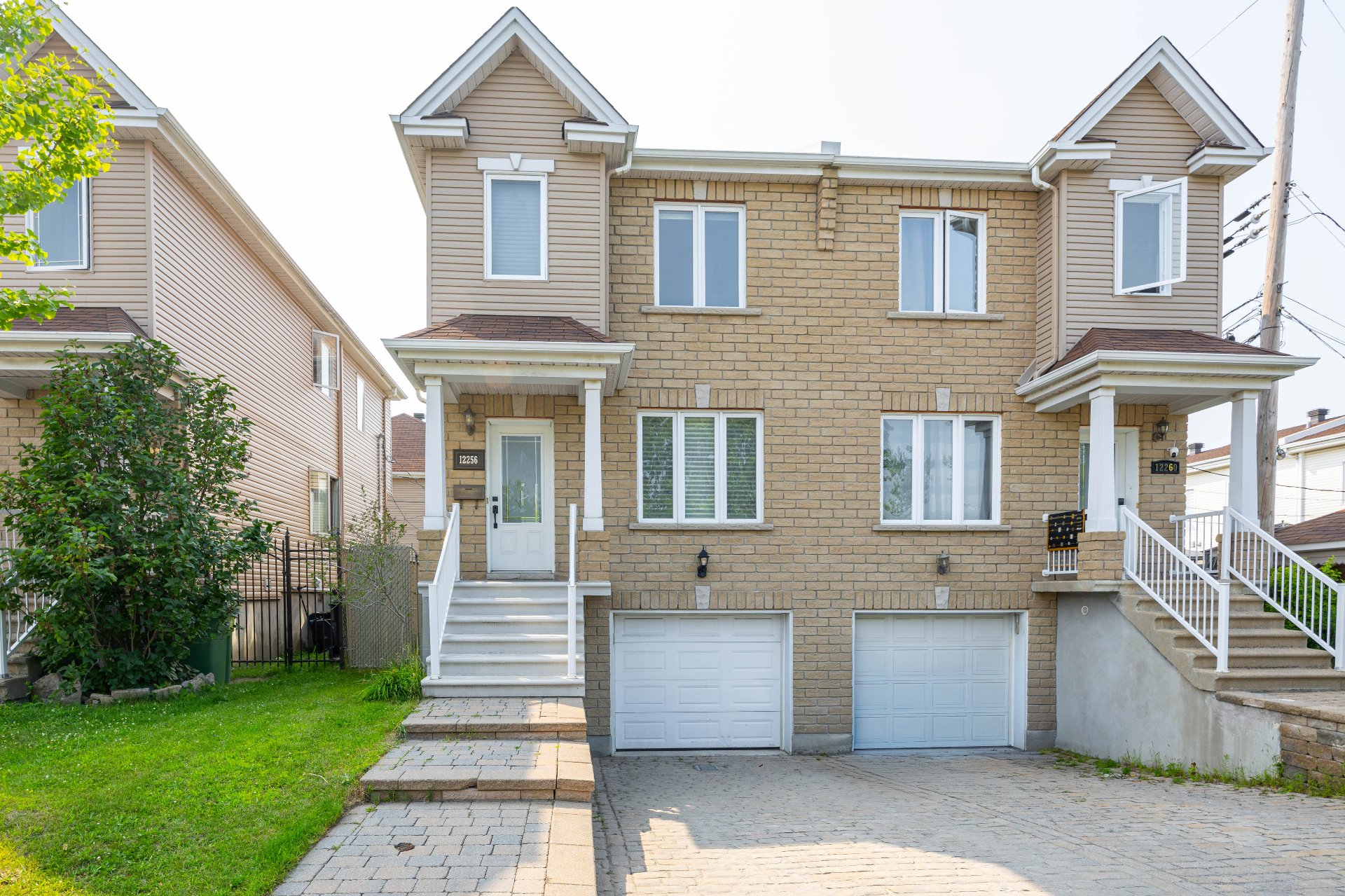
Frontage
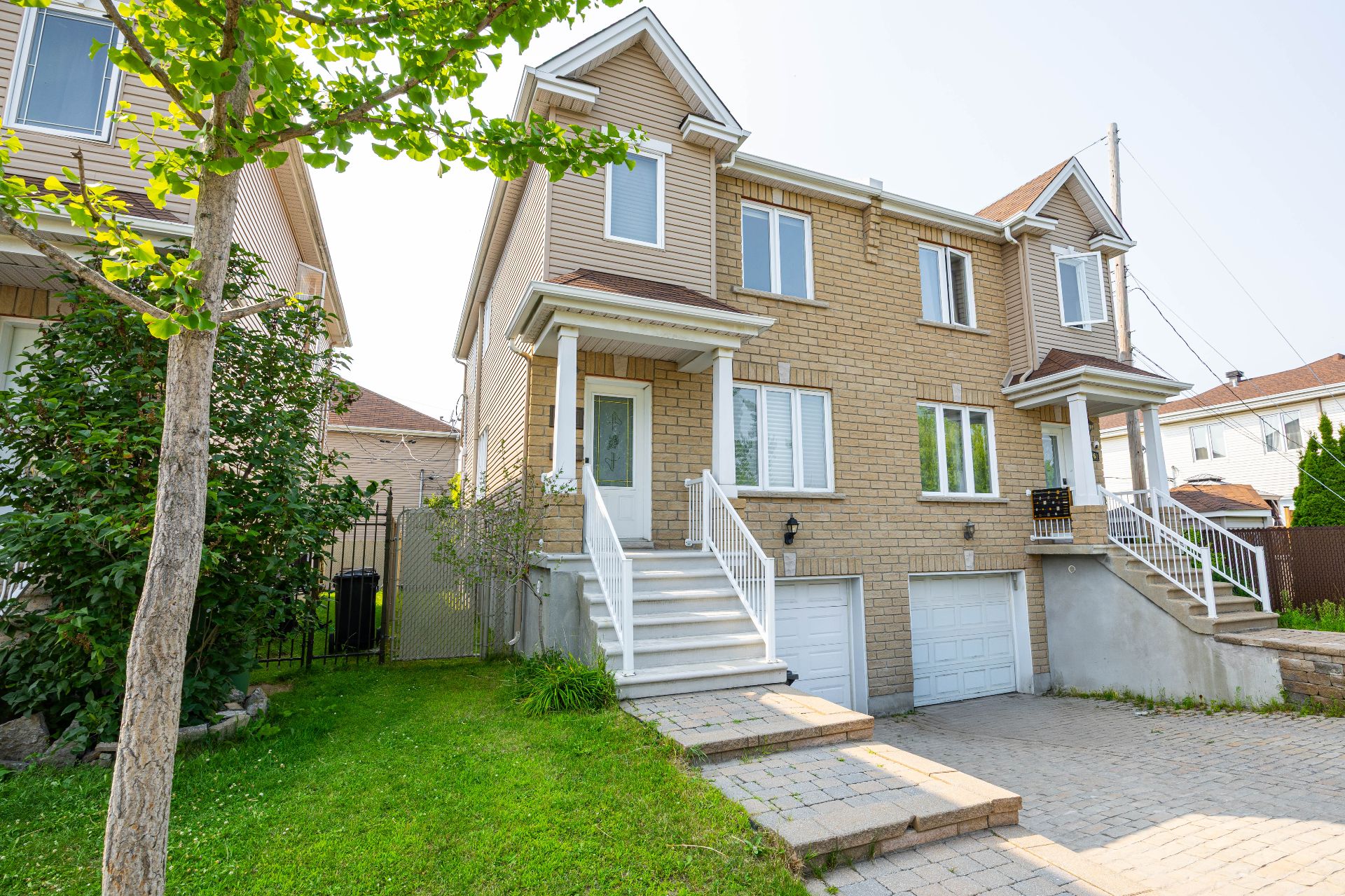
Frontage
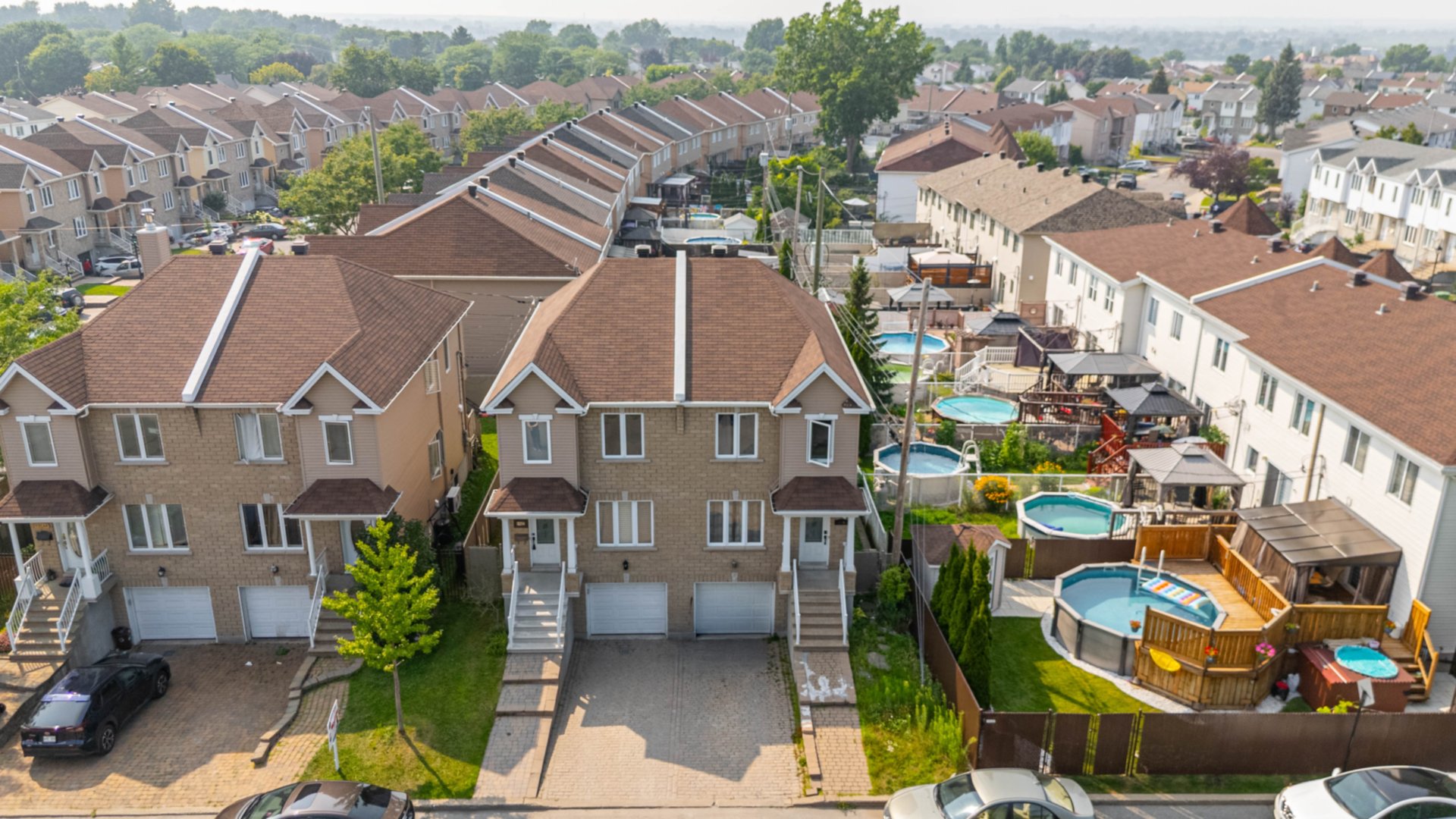
Aerial photo
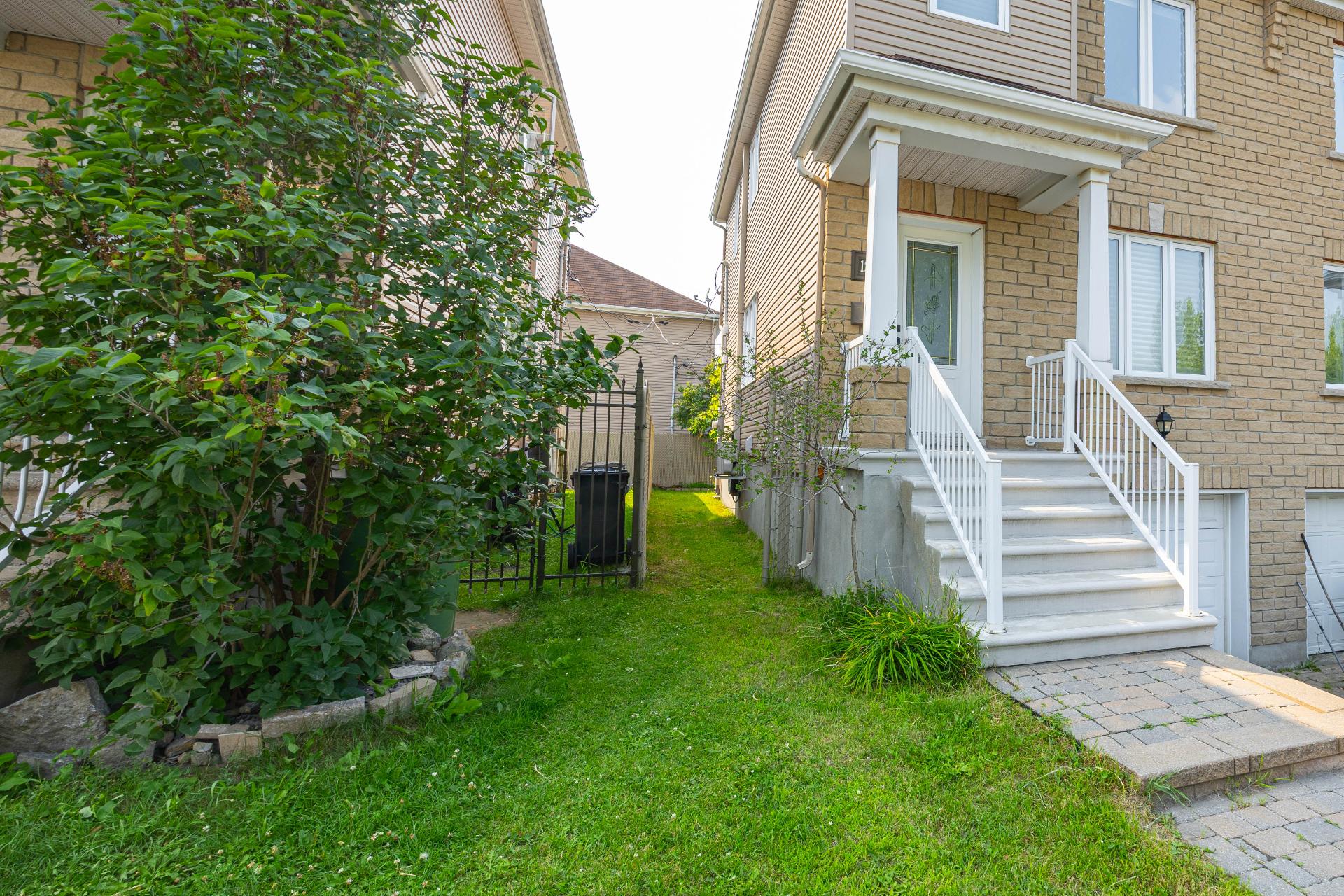
Frontage

Aerial photo
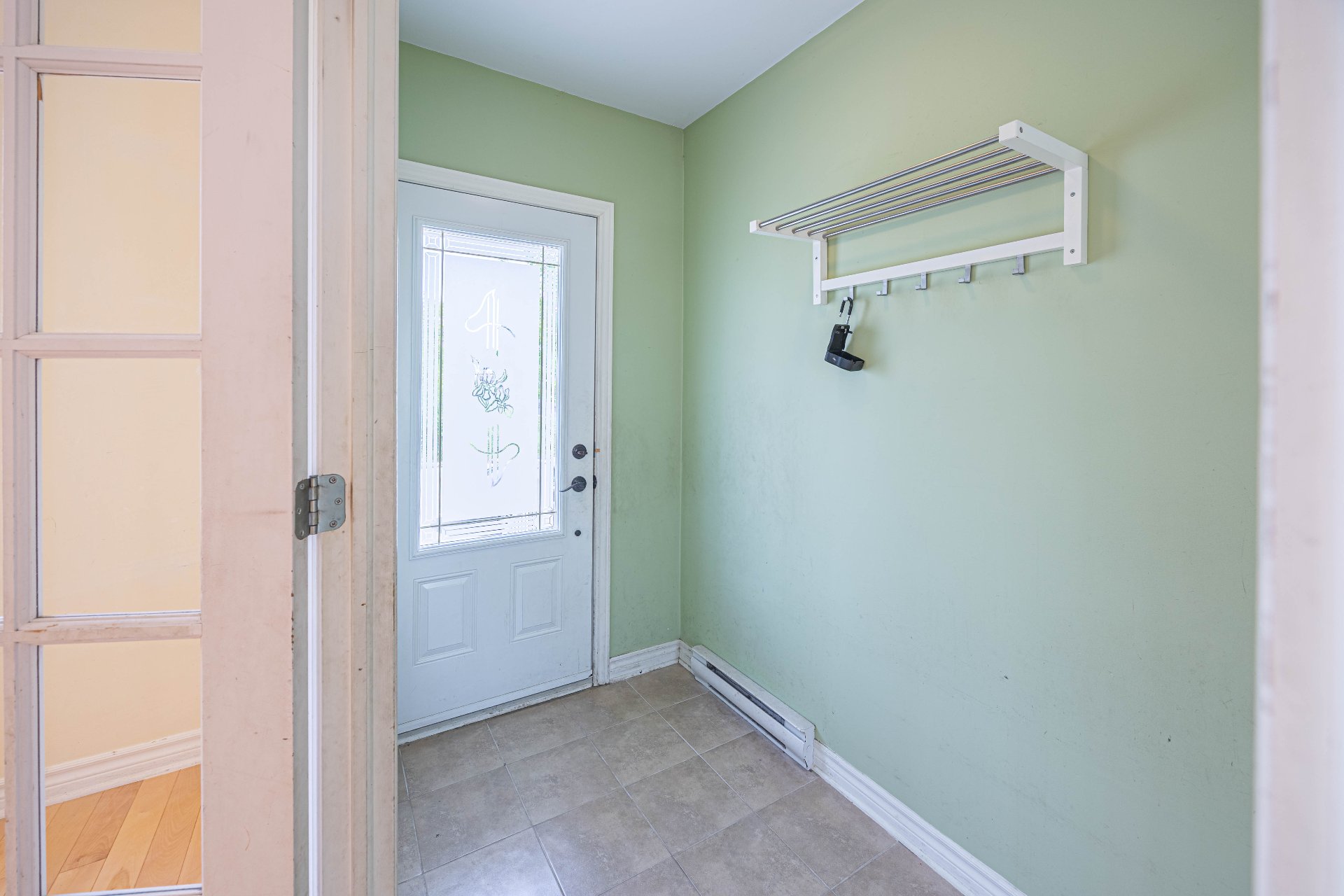
Exterior entrance
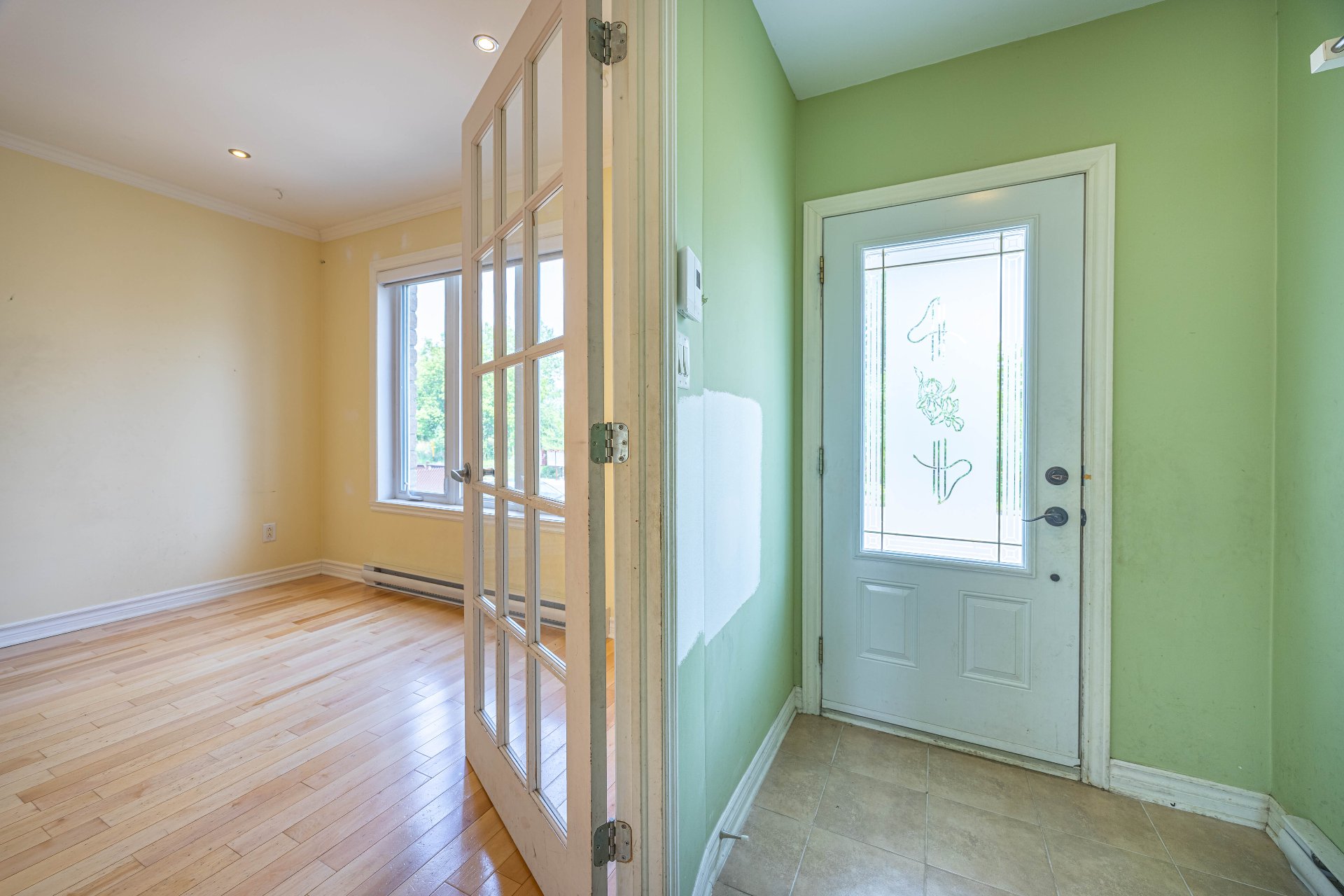
Exterior entrance
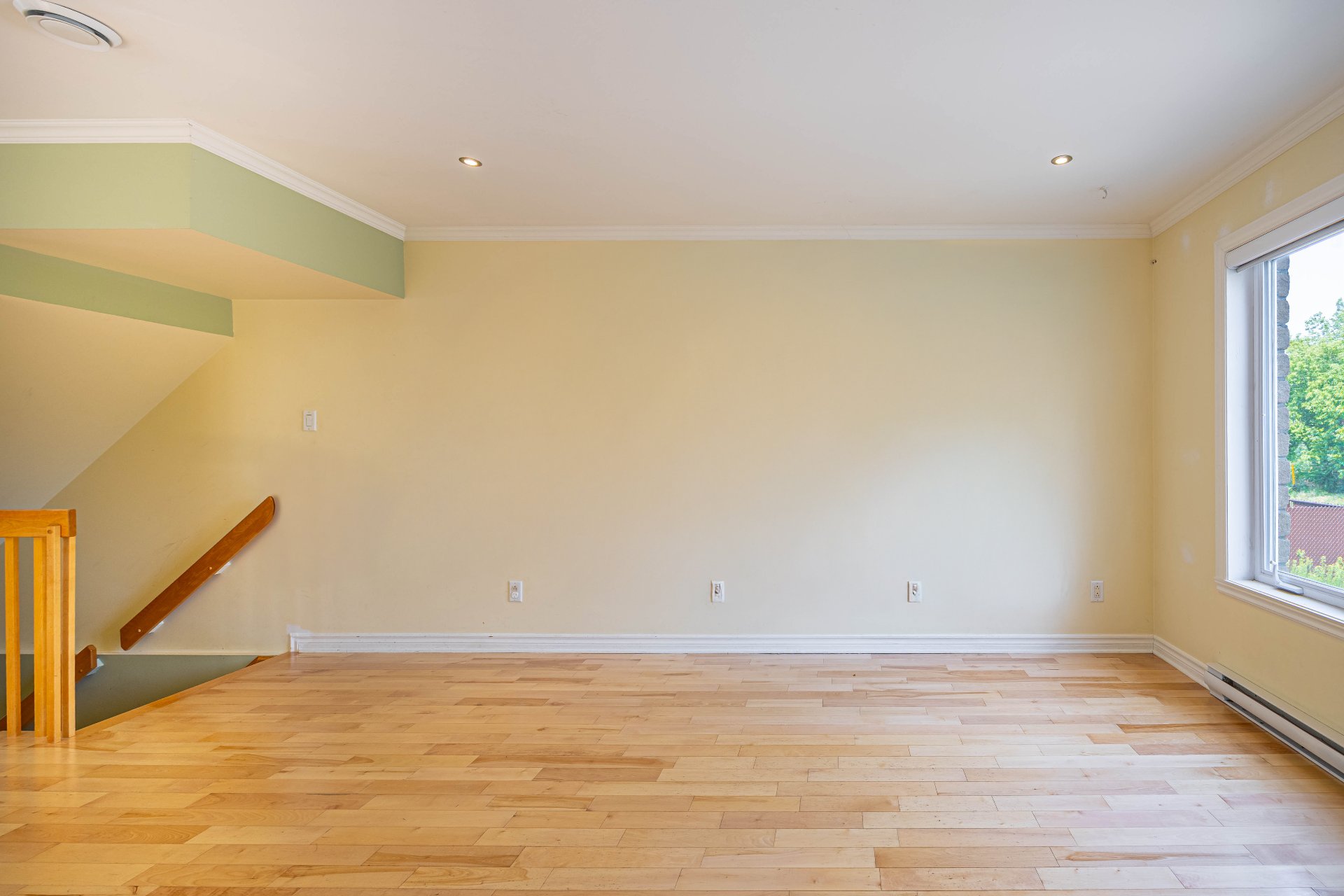
Living room
|
|
Sold
Description
Well maintained 3 bedroom semi-detached cottage on a quiet street , Easy to visit! Immediate Occupancy , A must see! Book your visit before its too late
Nestled in the heart of Rivière-des-Prairies, this lovely
3-bedroom semi-detached cottage offers the perfect
combination of comfort, convenience, and move-in readiness.
Located on a quiet residential street in a welcoming,
family-oriented neighbourhood, this home is ideal for young
families, couples, or anyone looking to settle into a
peaceful community with all amenities close by.
Step inside to discover a bright and spacious layout filled
with natural light. The main level features a cozy living
area, a functional kitchen with plenty of storage, and a
dining space perfect for family meals or entertaining
guests. Upstairs, you'll find three bedrooms , offering
ample space for rest and relaxation.
Well-maintained over the years, this home requires minimal
updates--just a quick coat of paint to make it your own.
The basement includes a versatile space that can be used as
a family room, playroom, home office, or additional storage.
Enjoy a private backyard ideal for summer BBQs, gardening,
or simply relaxing outdoors. A private driveway adds extra
convenience, while nearby parks, schools, public transit,
grocery stores, and shops are all within easy reach.
This home is available for immediate occupancy--don't miss
your chance to move into a solid, cared-for property in one
of RDP's most desirable residential pockets.
3-bedroom semi-detached cottage offers the perfect
combination of comfort, convenience, and move-in readiness.
Located on a quiet residential street in a welcoming,
family-oriented neighbourhood, this home is ideal for young
families, couples, or anyone looking to settle into a
peaceful community with all amenities close by.
Step inside to discover a bright and spacious layout filled
with natural light. The main level features a cozy living
area, a functional kitchen with plenty of storage, and a
dining space perfect for family meals or entertaining
guests. Upstairs, you'll find three bedrooms , offering
ample space for rest and relaxation.
Well-maintained over the years, this home requires minimal
updates--just a quick coat of paint to make it your own.
The basement includes a versatile space that can be used as
a family room, playroom, home office, or additional storage.
Enjoy a private backyard ideal for summer BBQs, gardening,
or simply relaxing outdoors. A private driveway adds extra
convenience, while nearby parks, schools, public transit,
grocery stores, and shops are all within easy reach.
This home is available for immediate occupancy--don't miss
your chance to move into a solid, cared-for property in one
of RDP's most desirable residential pockets.
Inclusions: All the fixtures, blinds and curtains, electric blinds on the ground floor, stove (1 non-functional burner), wall-mounted air conditioner, air exchanger, electric awning on the rear balcony, central vacuum and accessories, coat rack in the entrance, tempo shelter.All inclusions are provided without warranty.
Exclusions : N/A
| BUILDING | |
|---|---|
| Type | Two or more storey |
| Style | Semi-detached |
| Dimensions | 10.67x5.18 M |
| Lot Size | 167.25 MC |
| EXPENSES | |
|---|---|
| Energy cost | $ 1900 / year |
| Municipal Taxes (2025) | $ 2383 / year |
| School taxes (2025) | $ 260 / year |
|
ROOM DETAILS |
|||
|---|---|---|---|
| Room | Dimensions | Level | Flooring |
| Hallway | 4.8 x 7.4 P | Ground Floor | Ceramic tiles |
| Living room | 11.10 x 10.1 P | Ground Floor | Wood |
| Dining room | 12.2 x 11.4 P | Ground Floor | Wood |
| Kitchen | 9.0 x 11.2 P | Ground Floor | Ceramic tiles |
| Washroom | 5.2 x 5.0 P | Ground Floor | Ceramic tiles |
| Primary bedroom | 13.6 x 11.0 P | 2nd Floor | Wood |
| Bedroom | 9.0 x 10.0 P | 2nd Floor | Wood |
| Bedroom | 8.10 x 11.11 P | 2nd Floor | Wood |
| Bathroom | 6.8 x 13.6 P | 2nd Floor | Ceramic tiles |
| Playroom | 15.1 x 14.4 P | Basement | Floating floor |
| Cellar / Cold room | 4.4 x 7.9 P | Basement | Concrete |
|
CHARACTERISTICS |
|
|---|---|
| Heating system | Electric baseboard units |
| Heating energy | Electricity |
| Garage | Fitted |
| Parking | Garage, Outdoor |
| Sewage system | Municipal sewer |
| Water supply | Municipality |
| Proximity | Park - green area |
| Zoning | Residential |