1182 Rue Crescent, Montréal (Ville-Marie), QC H3G2B1 $380,000
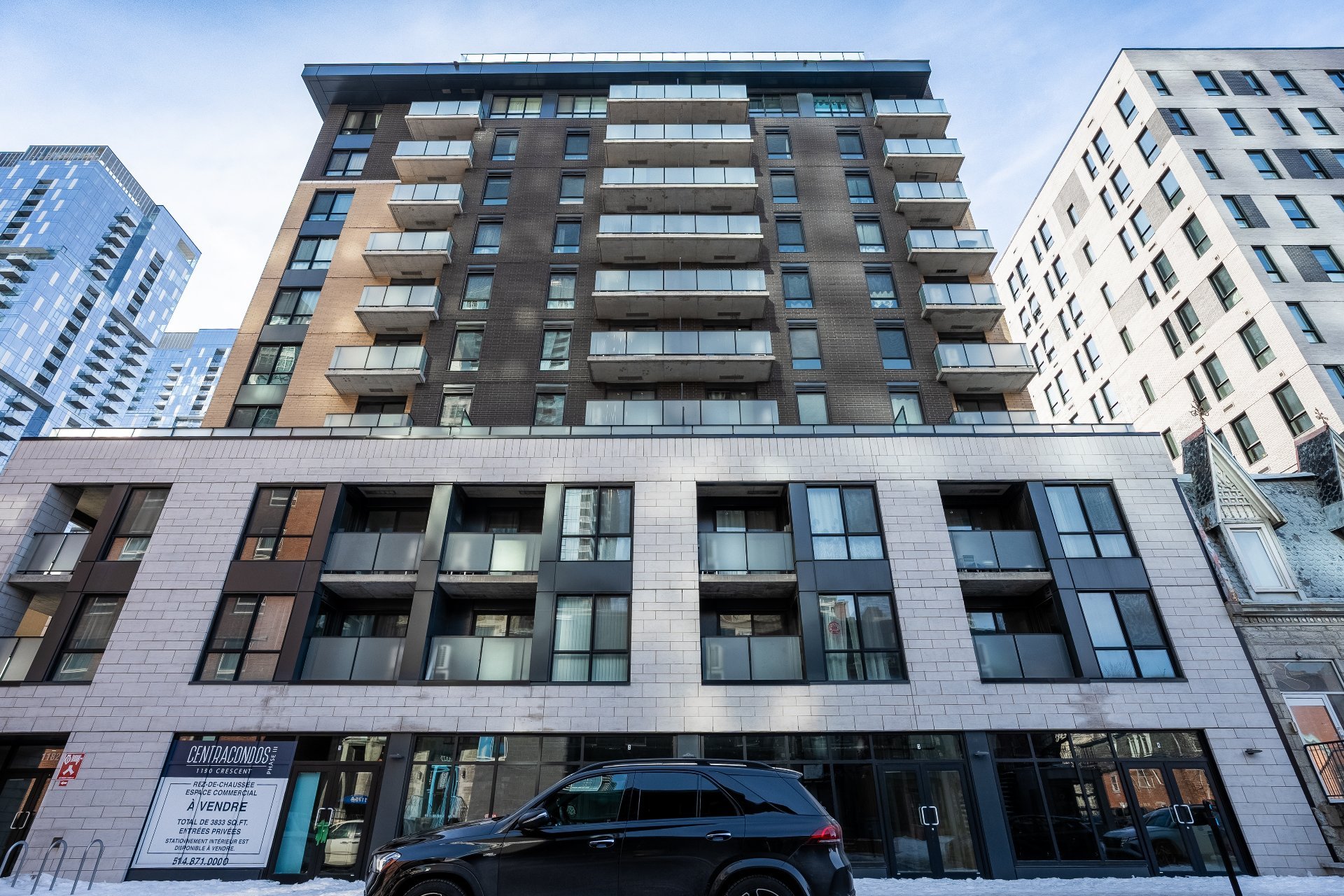
Aerial photo
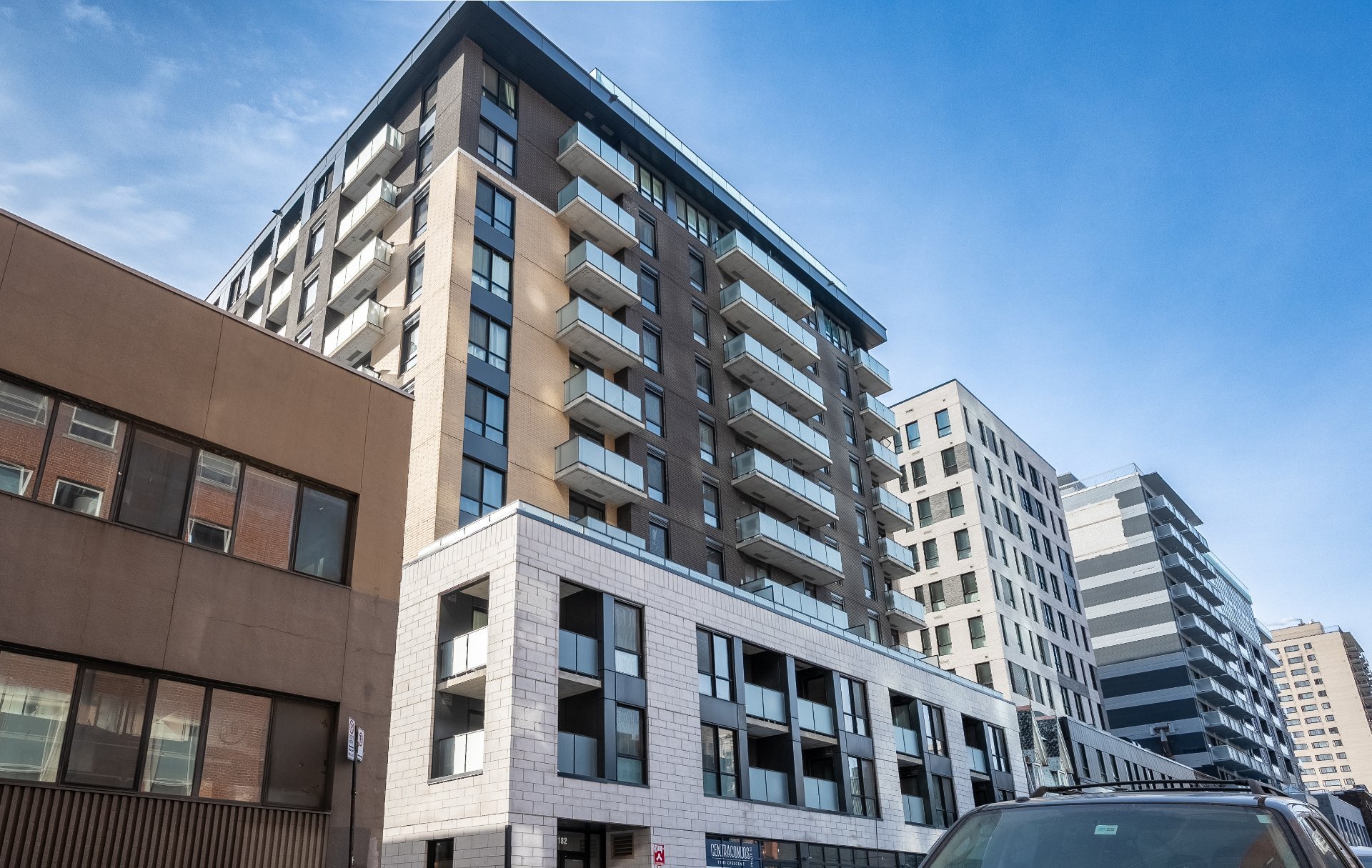
Aerial photo
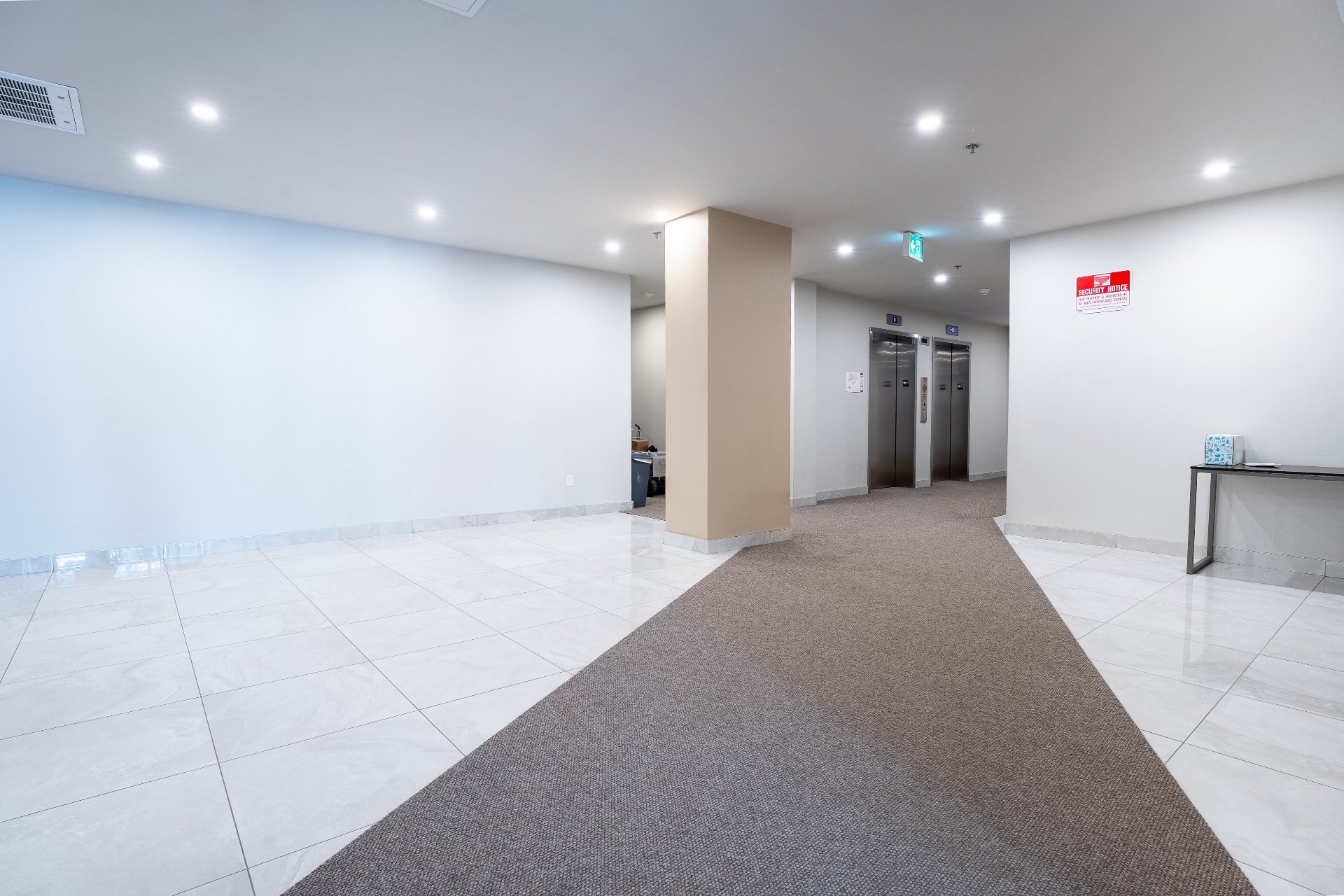
Hallway
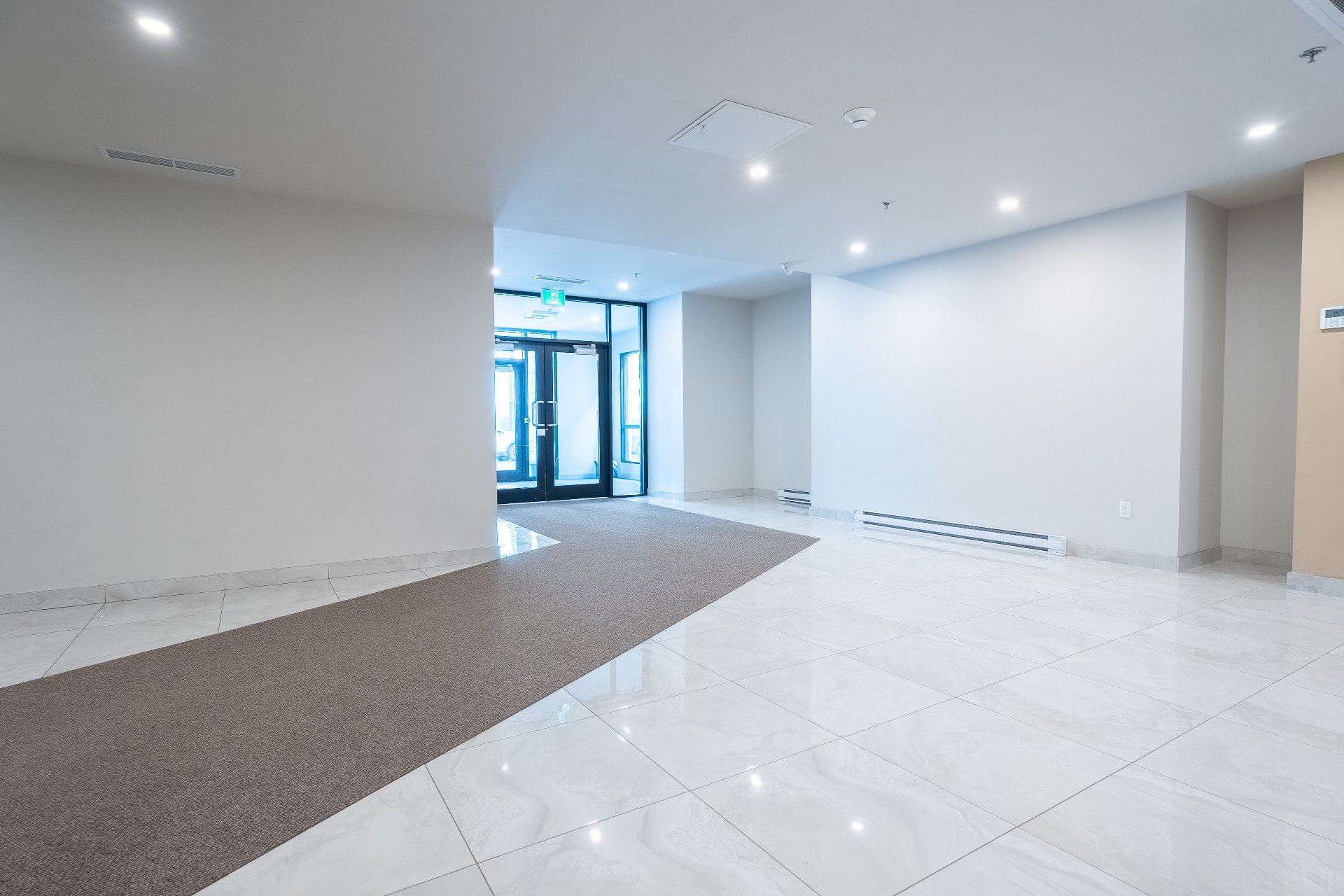
Hallway
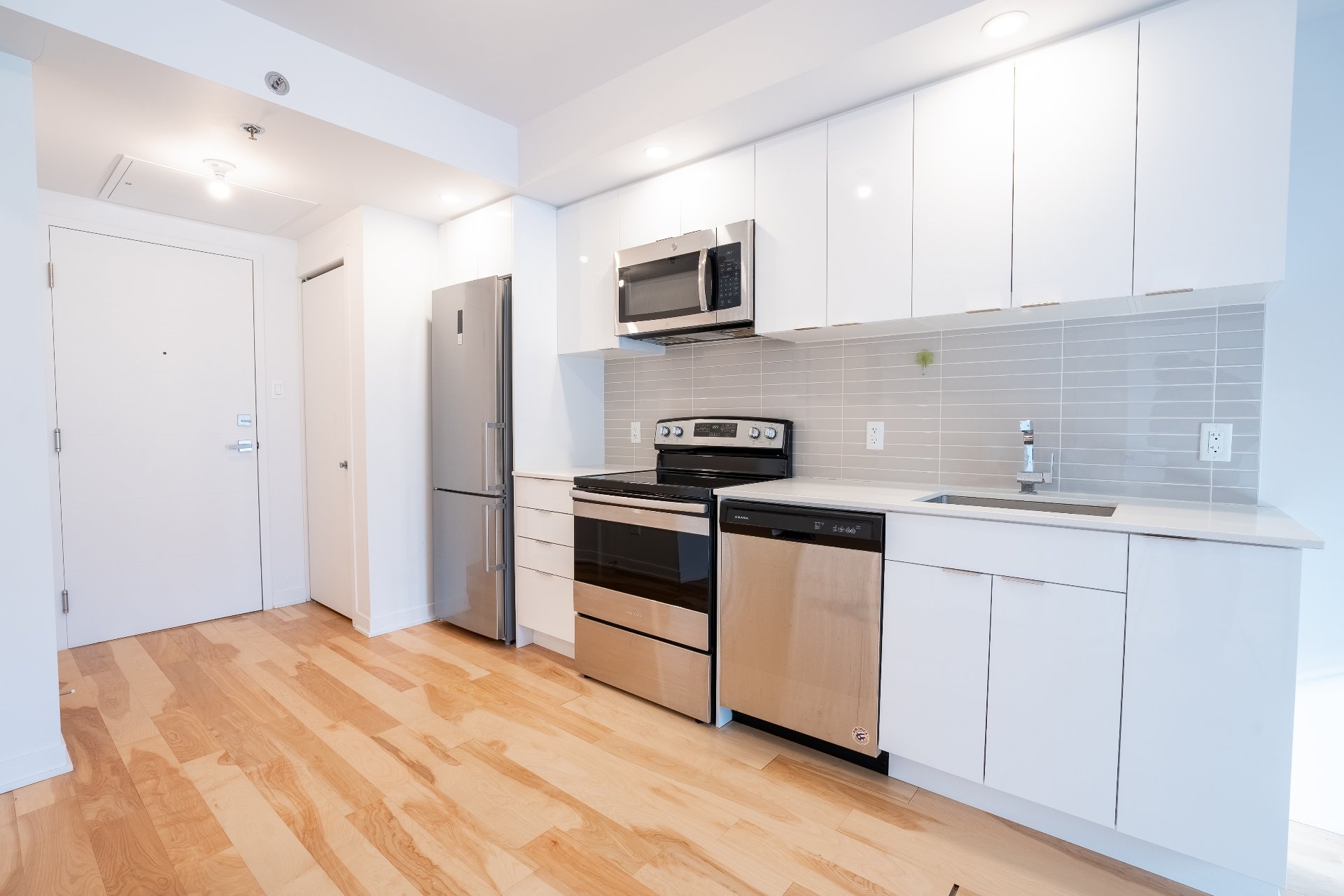
Kitchen
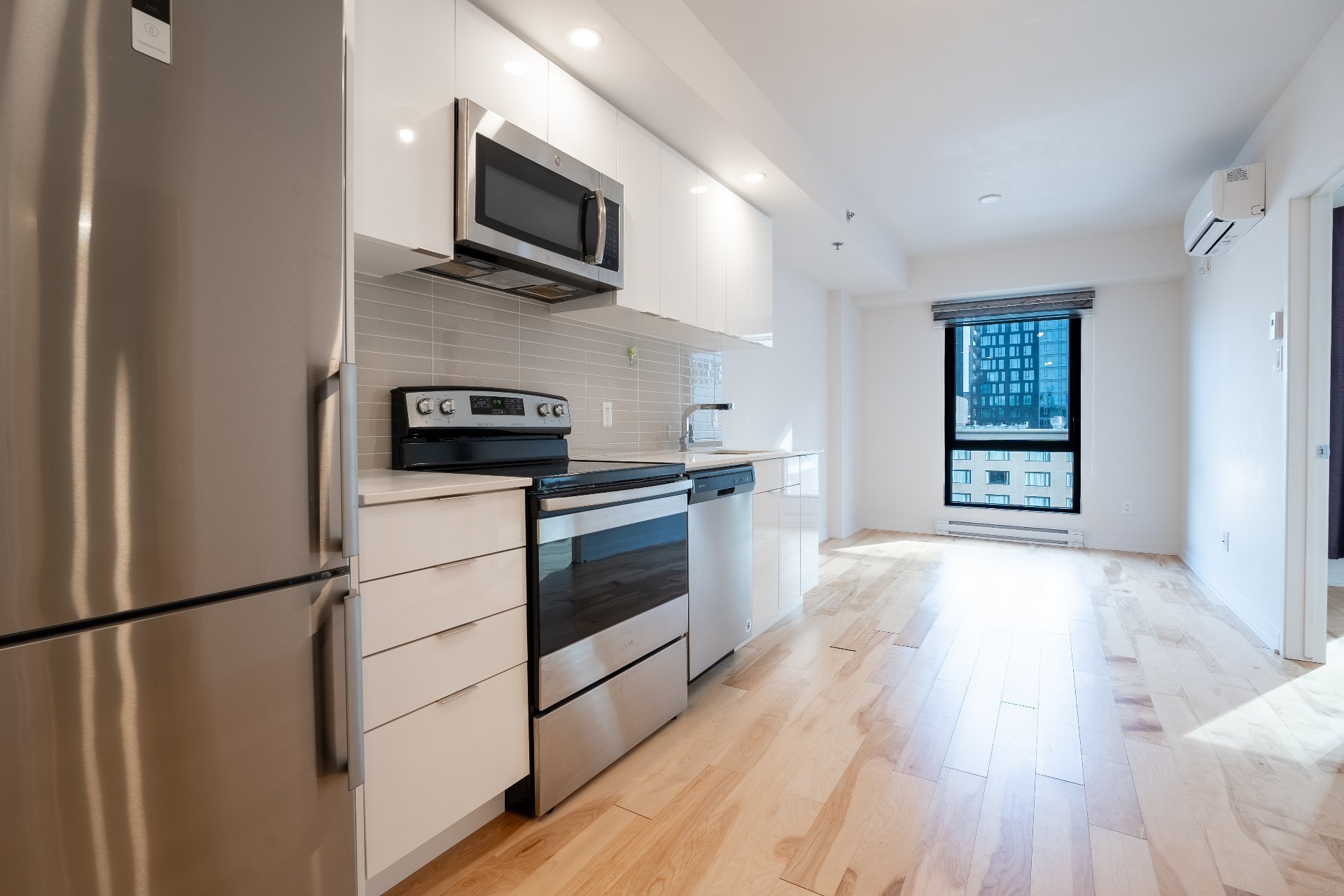
Kitchen
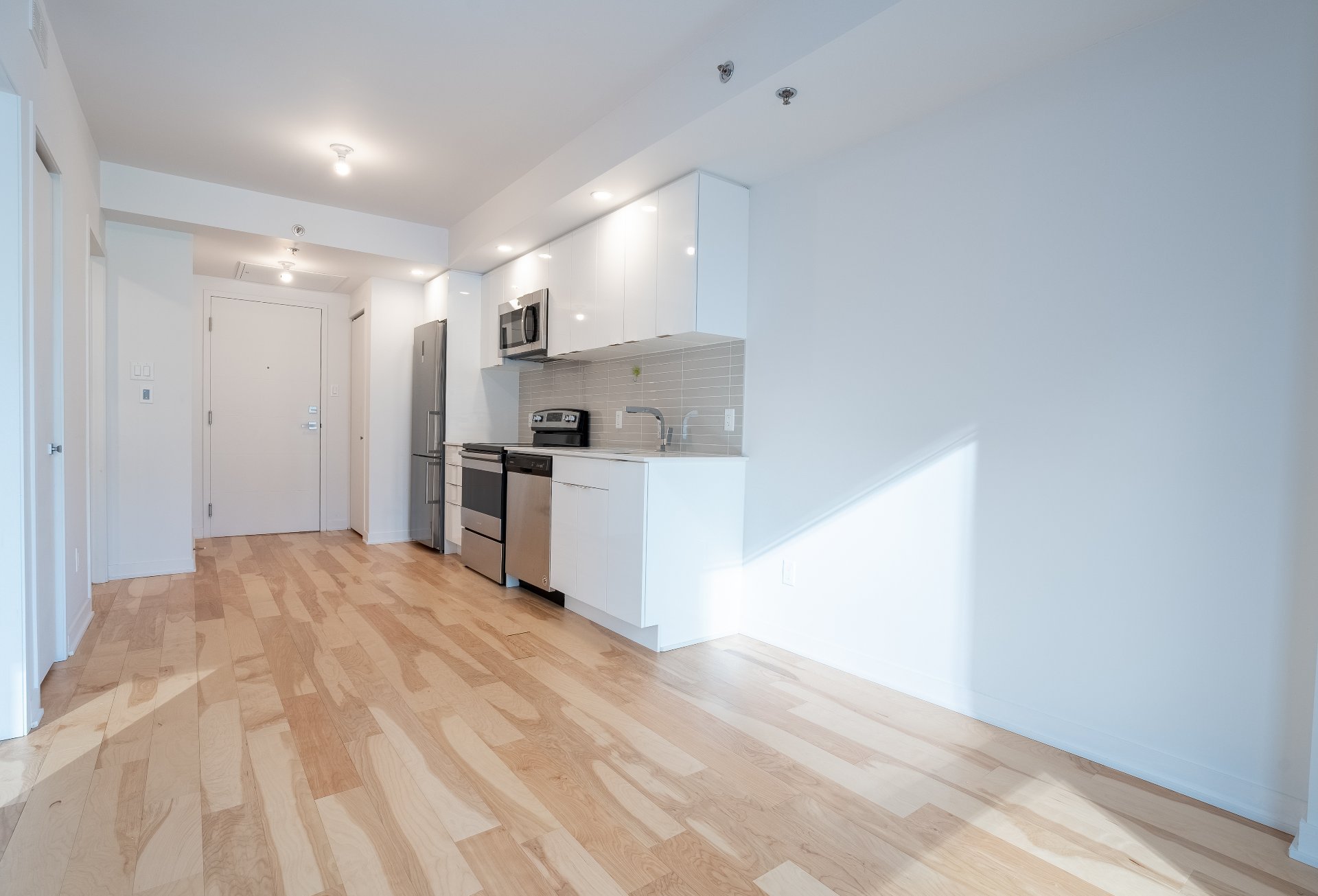
Living room
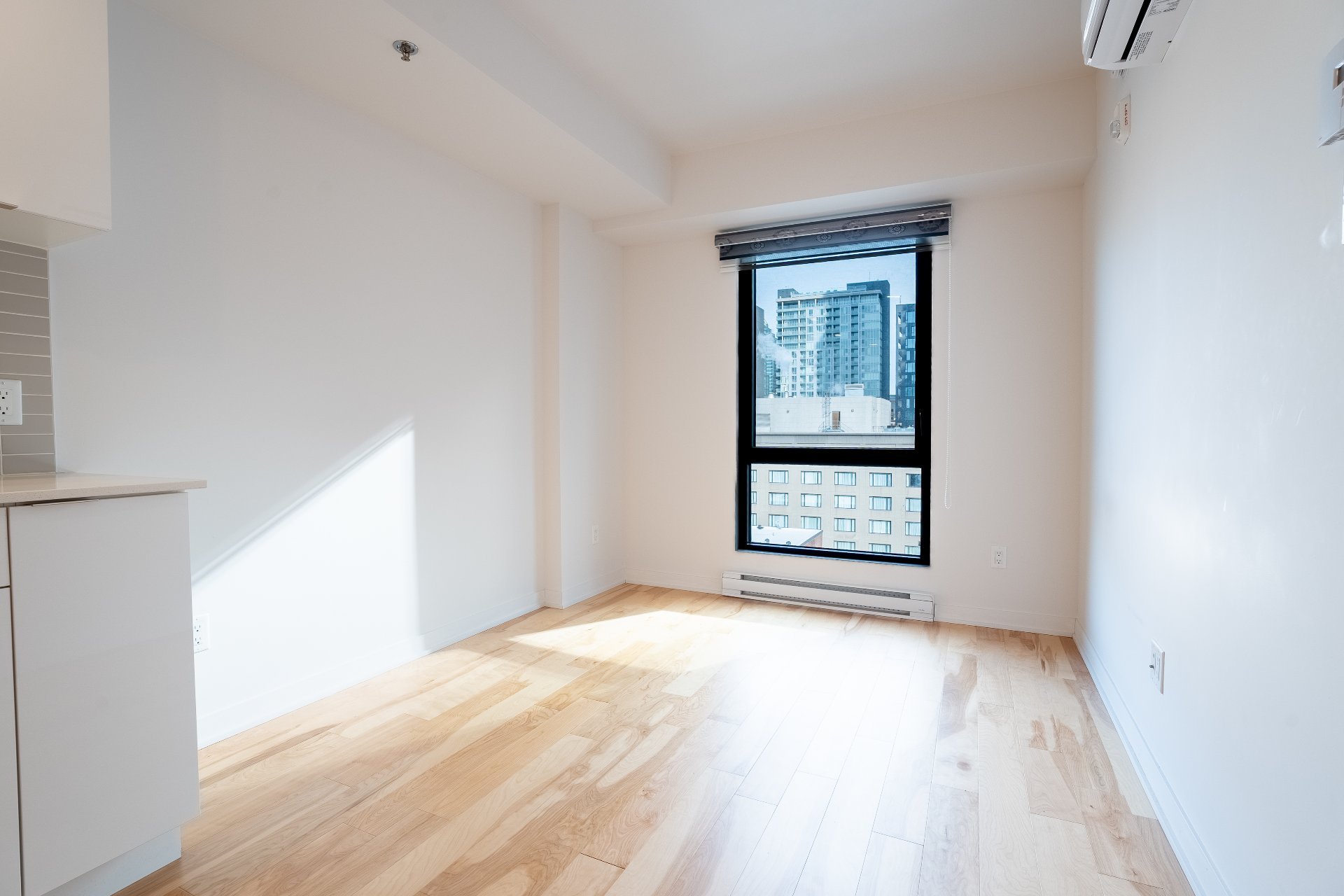
Living room
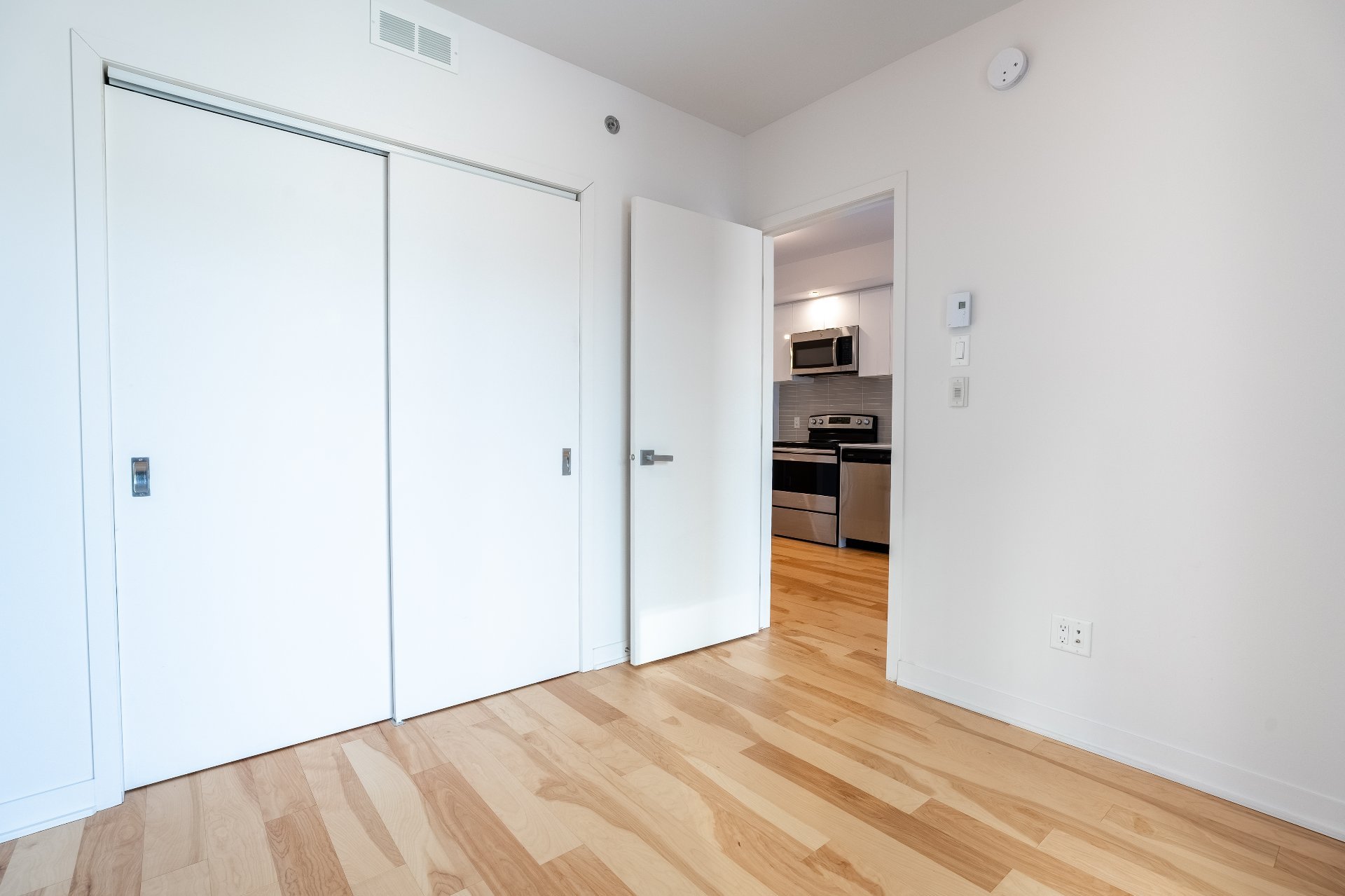
Bedroom
|
|
Description
Experience urban living at its finest in this impeccably maintained condominium boasting breathtaking city vistas. This unit features a spacious bedroom with a generous balcony, seamlessly flowing open-concept kitchen and living area adorned with expansive windows. Enjoy access to top-notch amenities including a fully-equipped gym and a rooftop swimming pool. Situated in the bustling heart of downtown, residents benefit from proximity to an array of shops, dining options, universities, and convenient public transportation links.
Inclusions: Stove, fridge, dishwasher, washer and dryer, curtains
Exclusions : N/A
| BUILDING | |
|---|---|
| Type | Loft / Studio |
| Style | Attached |
| Dimensions | 0x0 |
| Lot Size | 0 |
| EXPENSES | |
|---|---|
| Co-ownership fees | $ 1572 / year |
| Municipal Taxes (2025) | $ 2162 / year |
| School taxes (2025) | $ 291 / year |
|
ROOM DETAILS |
|||
|---|---|---|---|
| Room | Dimensions | Level | Flooring |
| Hallway | 1.58 x 1.47 M | AU | Wood |
| Kitchen | 3.49 x 1.5 M | AU | Wood |
| Dining room | 2.53 x 2.10 M | AU | Wood |
| Living room | 2.84 x 2.73 M | AU | Wood |
| Bedroom | 3.2 x 2.71 M | AU | Wood |
| Bathroom | 3.2 x 2.71 M | AU | Ceramic tiles |
|
CHARACTERISTICS |
|
|---|---|
| Proximity | Bicycle path, Cegep, Daycare centre, Elementary school, Hospital, Public transport, University |
| Heating energy | Electricity |
| Sewage system | Municipal sewer |
| Water supply | Municipality |
| View | Panoramic |
| Zoning | Residential |