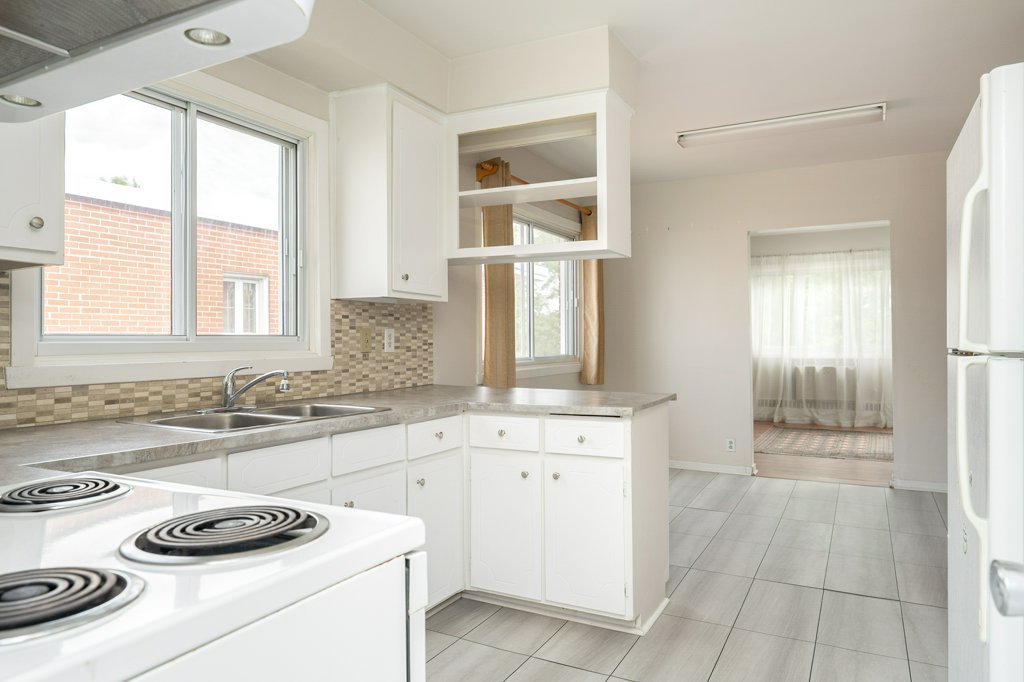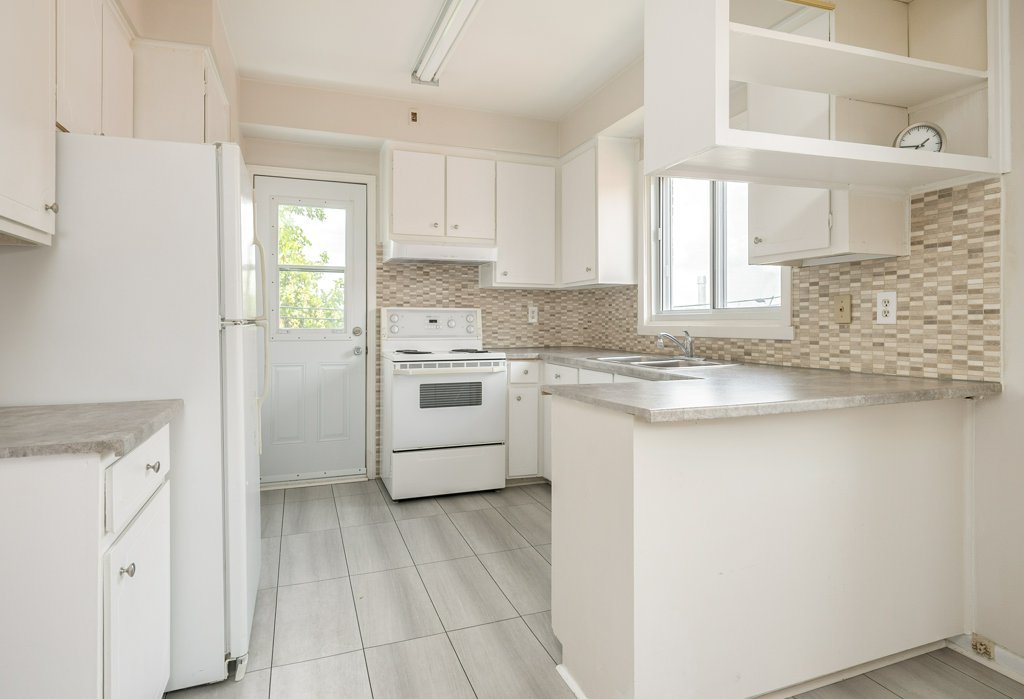1156 Rue St Aubin, Montréal (Saint-Laurent), QC H4R1T3 $1,900/M

Frontage

Exterior entrance

Staircase

Staircase

Living room

Living room

Kitchen

Kitchen

Kitchen
|
|
Description
Welcome to 1156 Rue Saint-Aubin! This large, bright and charming 2-bedroom apartment is located in a well-maintained building with secured entry, offering a peaceful lifestyle in a friendly neighbourhood.
Beautiful 2-Bedroom Apartment for Rent in Ville
Saint-Laurent
Building:
- Secured entry
- Well-maintained
- Friendly neighbourhood
- Nearest metro: Côte-Vertu
- Nearby: Super C, Maxi, IKEA
- Surrounded by restaurants, shops, and more
- Direct access to Autoroutes 121 and 171
Lease Terms:
- $2,000 per month
- Available now
- Tenant will be required to carry $2 million liability
insurance and to complete payment history and information
request consent forms.
- The landlord may request a credit check and/or an
employer's letter prior to signing a lease to his
satisfaction.
- Smoke-free zone: no legal or illegal drug use, and no
cannabis cultivation.
- The tenant may not sublet or assign the lease without the
written consent of the owner, who may not refuse without
serious reason following a written request.
Saint-Laurent
Building:
- Secured entry
- Well-maintained
- Friendly neighbourhood
- Nearest metro: Côte-Vertu
- Nearby: Super C, Maxi, IKEA
- Surrounded by restaurants, shops, and more
- Direct access to Autoroutes 121 and 171
Lease Terms:
- $2,000 per month
- Available now
- Tenant will be required to carry $2 million liability
insurance and to complete payment history and information
request consent forms.
- The landlord may request a credit check and/or an
employer's letter prior to signing a lease to his
satisfaction.
- Smoke-free zone: no legal or illegal drug use, and no
cannabis cultivation.
- The tenant may not sublet or assign the lease without the
written consent of the owner, who may not refuse without
serious reason following a written request.
Inclusions: Fridge and stove
Exclusions : N/A
| BUILDING | |
|---|---|
| Type | Apartment |
| Style | Detached |
| Dimensions | 0x0 |
| Lot Size | 0 |
| EXPENSES | |
|---|---|
| N/A |
|
ROOM DETAILS |
|||
|---|---|---|---|
| Room | Dimensions | Level | Flooring |
| Bedroom | 8.9 x 11.5 P | 2nd Floor | |
| Primary bedroom | 9.7 x 11.5 P | 2nd Floor | |
| Kitchen | 10.10 x 10.8 P | 2nd Floor | |
| Bathroom | 7.7 x 4.9 P | 2nd Floor | |
| Living room | 20.11 x 12 P | 2nd Floor | |
| Dining room | 10.8 x 8.4 P | 2nd Floor | |
|
CHARACTERISTICS |
|
|---|---|
| Sewage system | Municipal sewer |
| Water supply | Municipality |
| Restrictions/Permissions | No pets allowed |
| Proximity | Public transport |
| Zoning | Residential |