115 Ch. de la Côte Ste Catherine, Montréal (Outremont), QC H2V4R3 $825,000

Living room
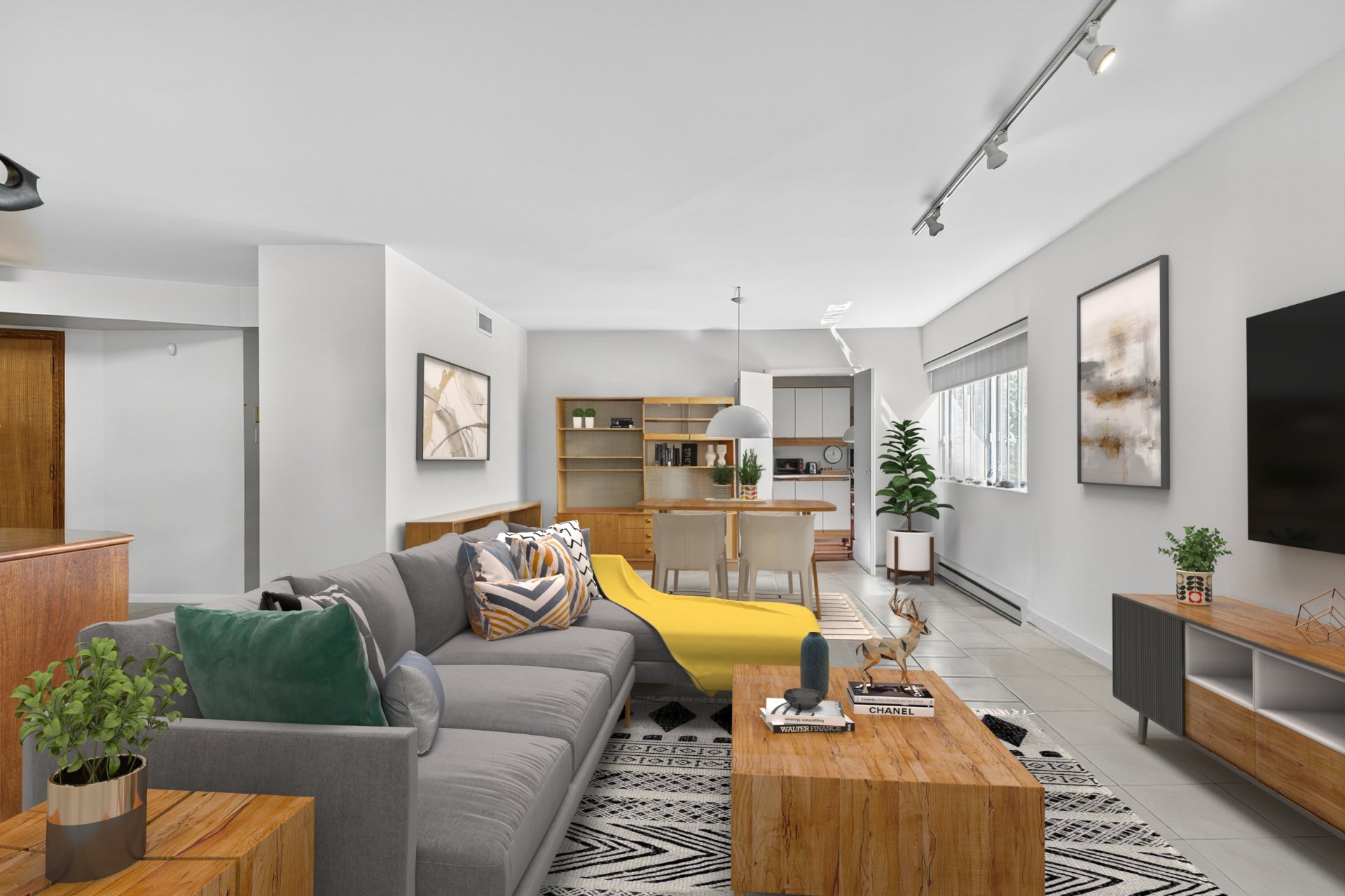
Living room
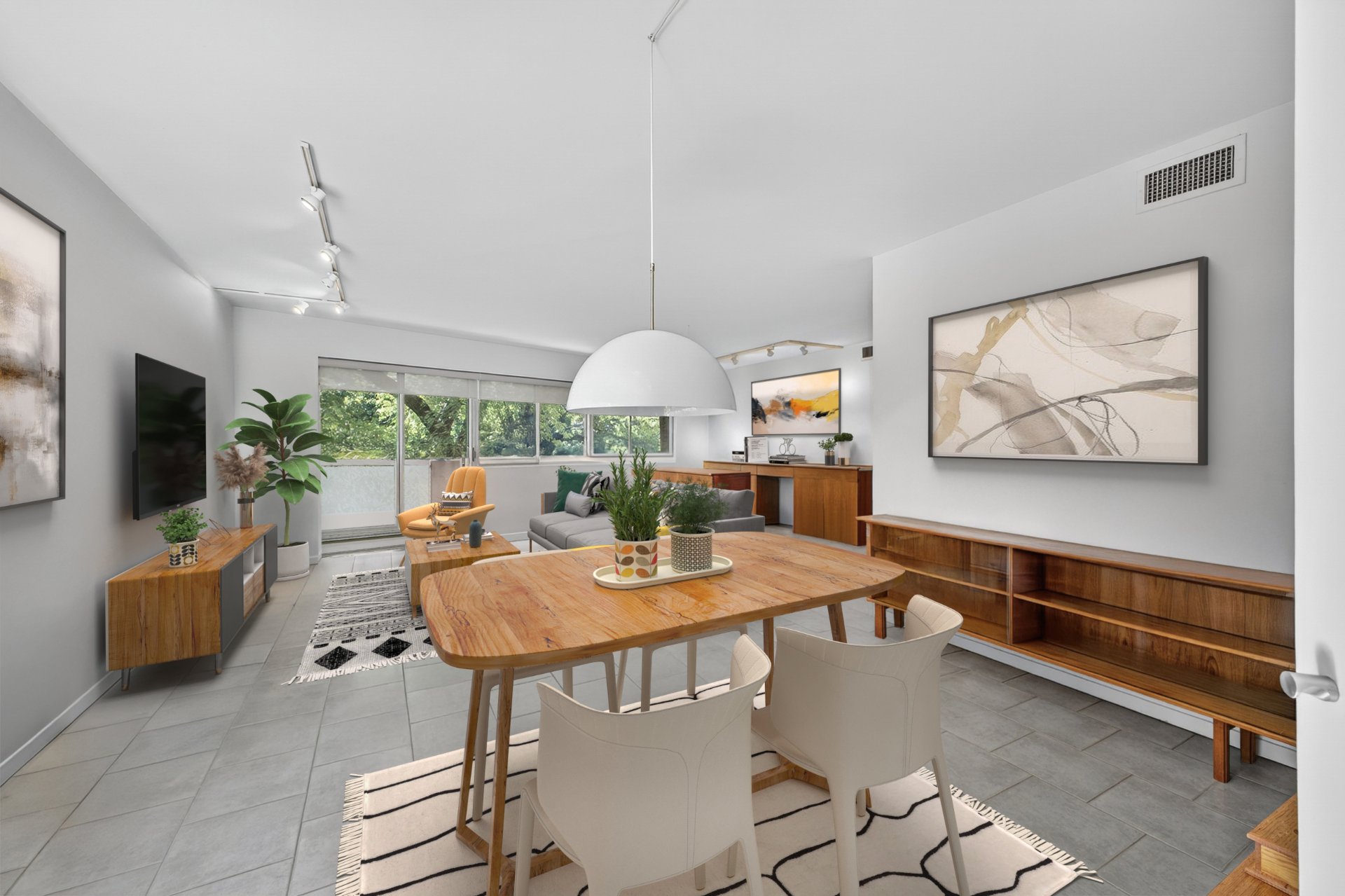
Dining room
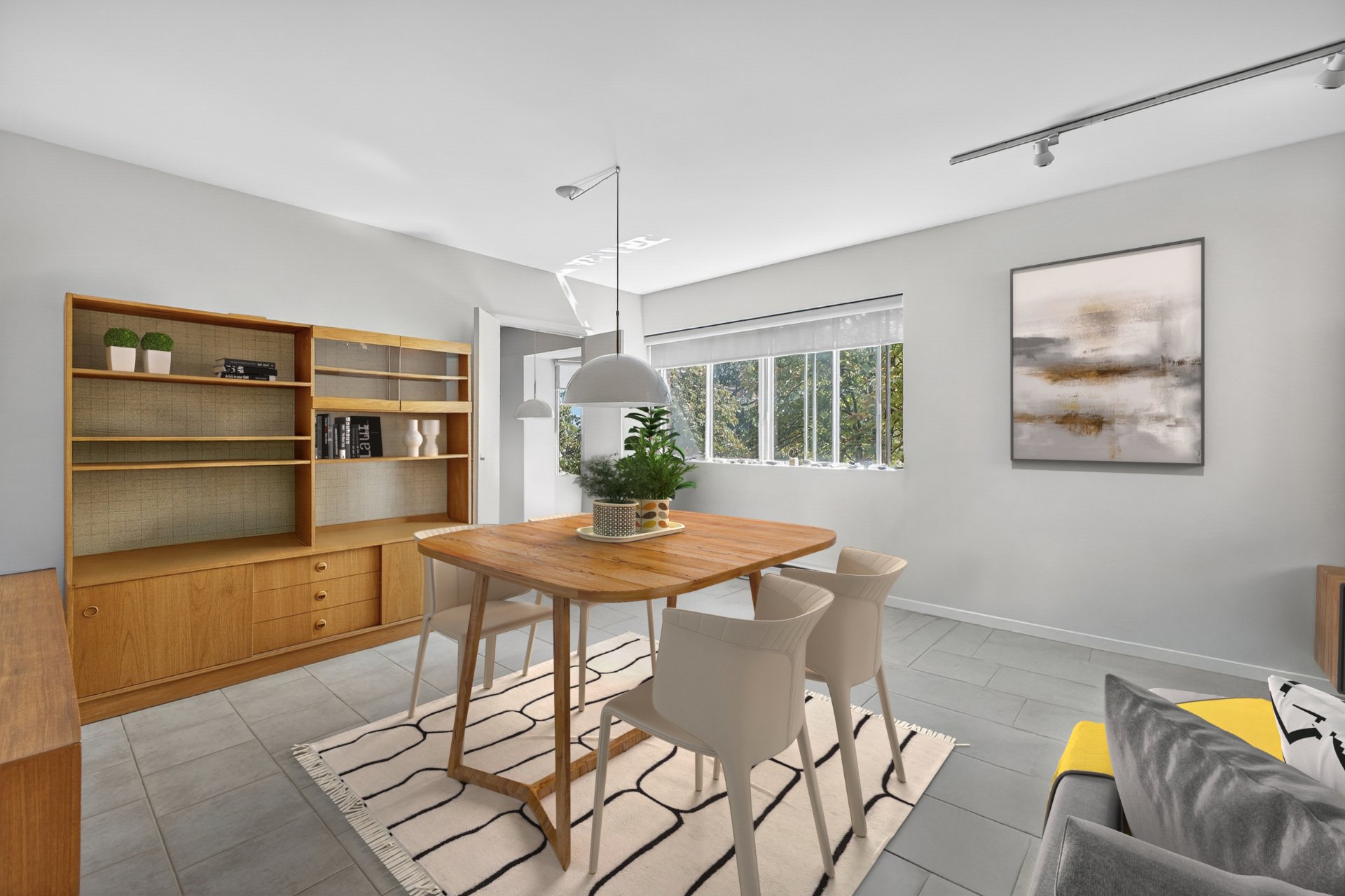
Dining room
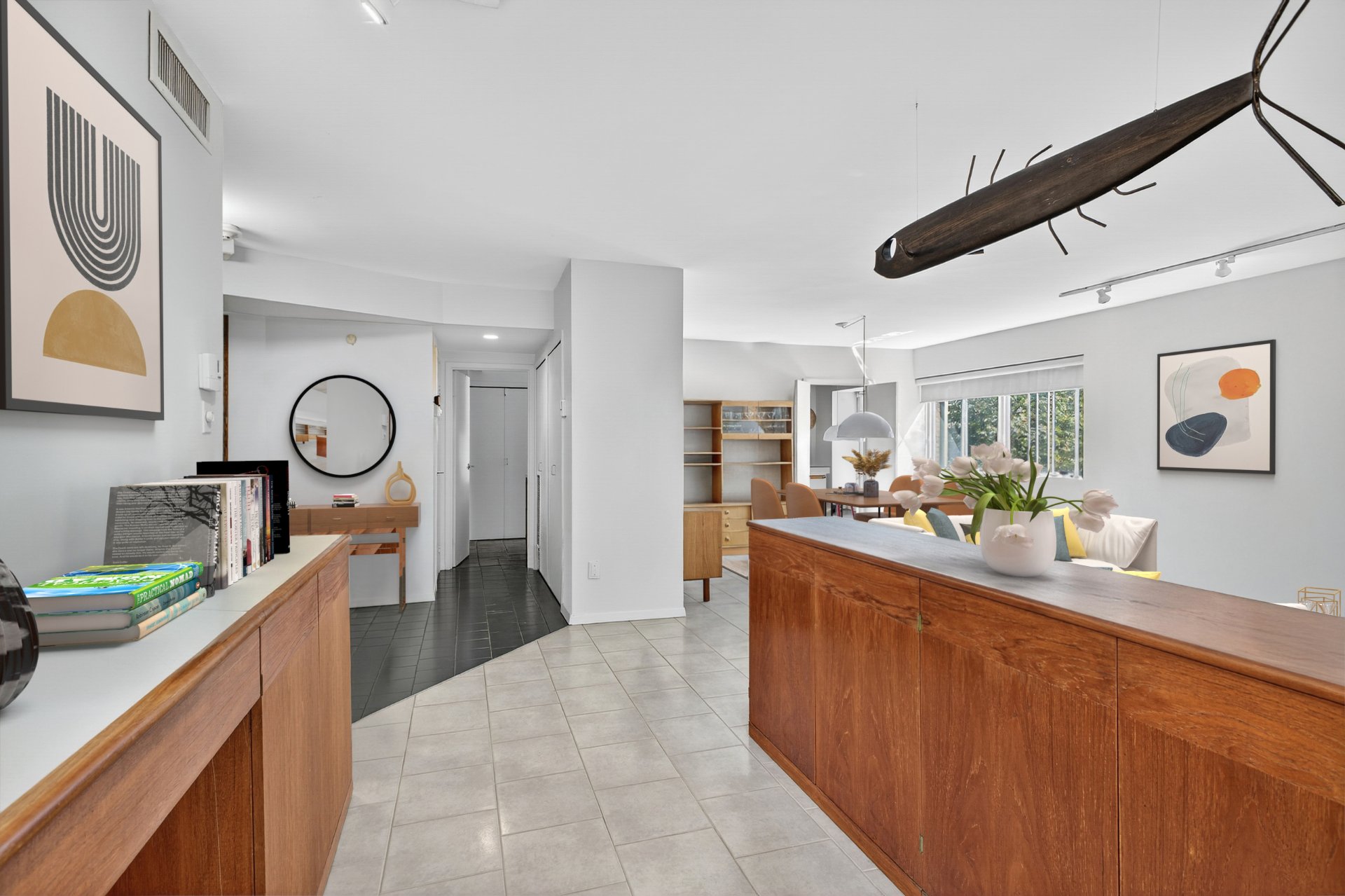
Living room
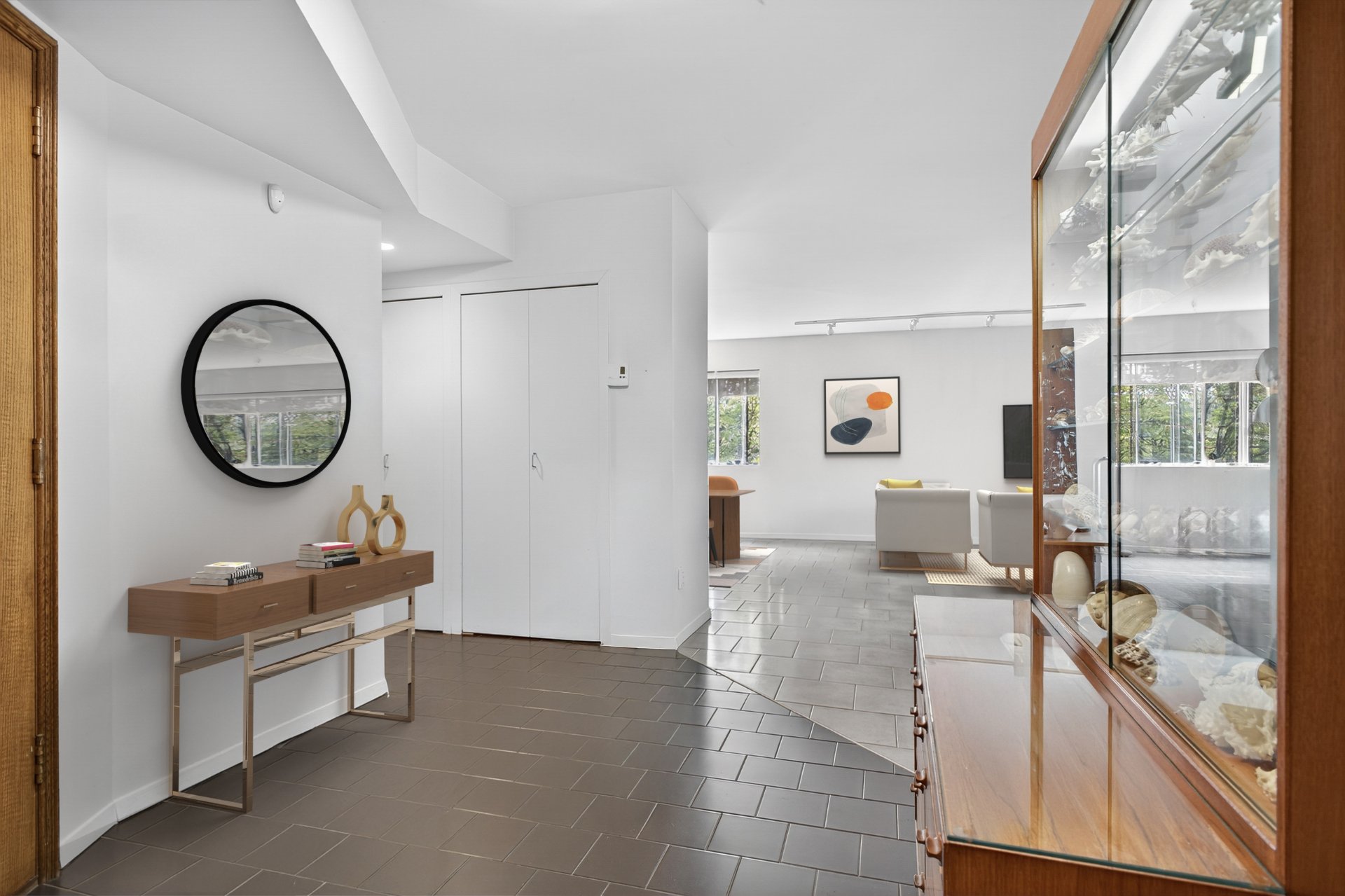
Hallway
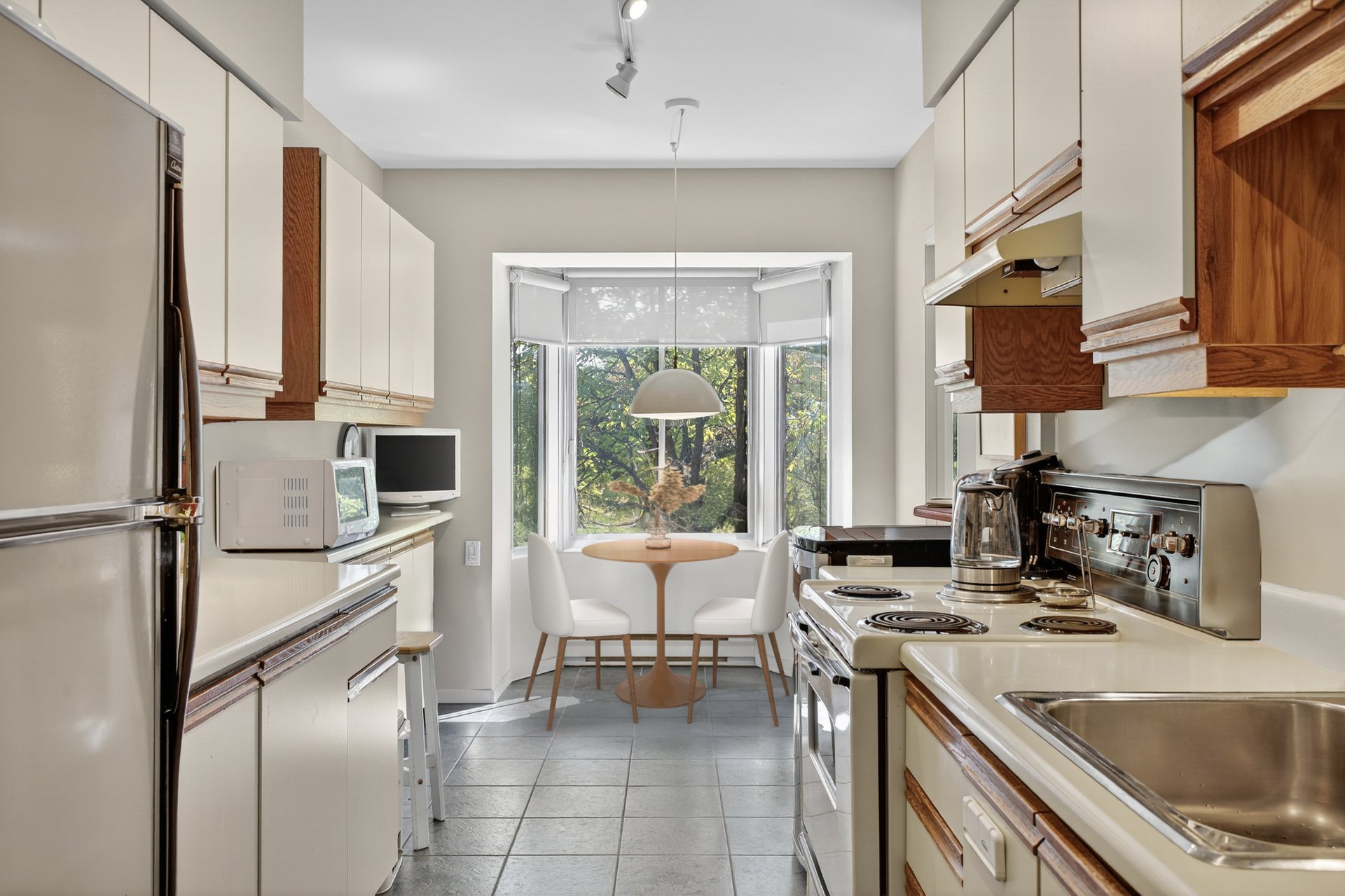
Kitchen
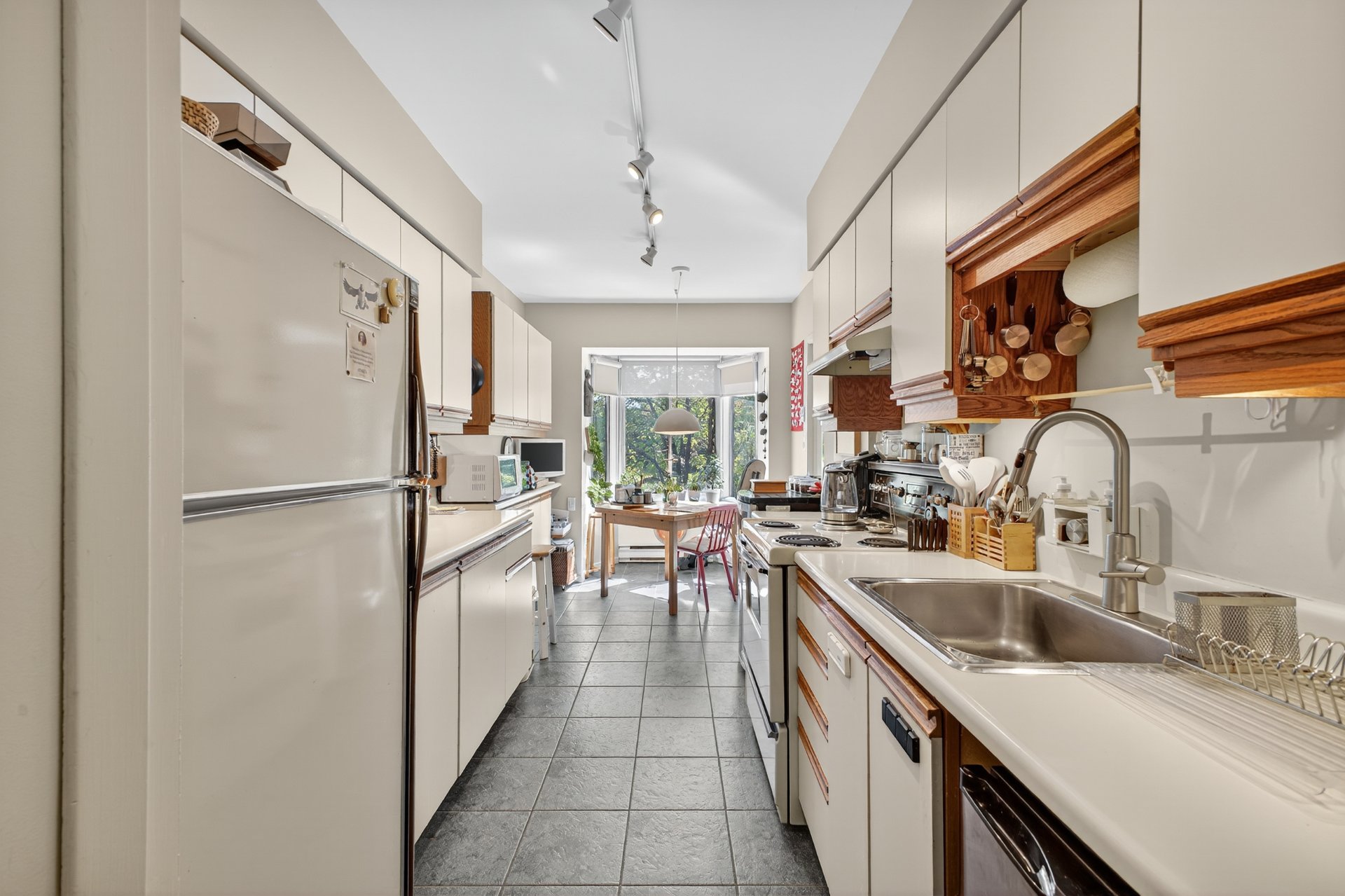
Kitchen
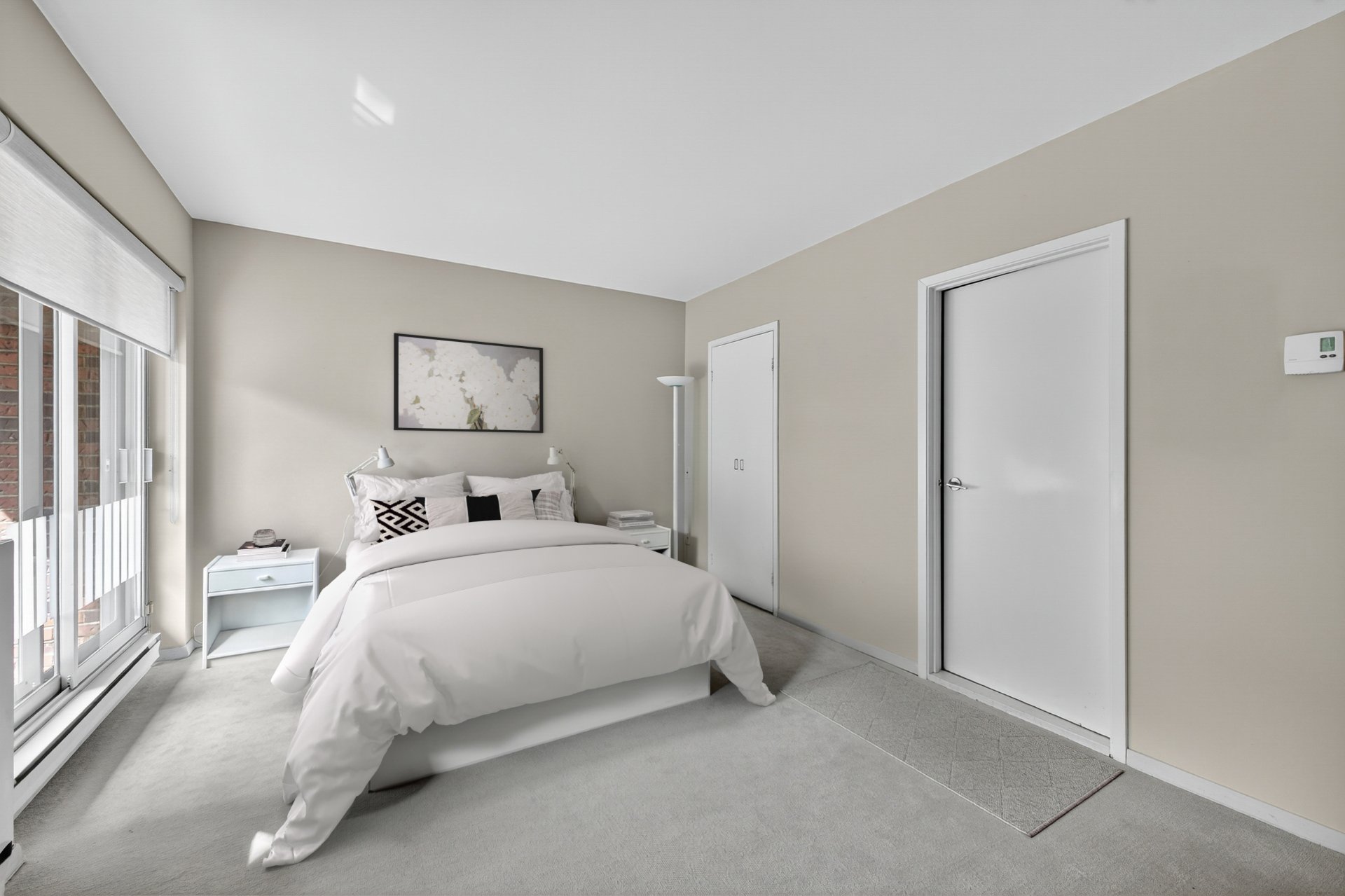
Primary bedroom
|
|
Sold
Description
This residence offers an elevated standard of living for those who value peace, security, and a well-governed environment. Thoughtfully maintained and managed with rigor, the property reflects the pride of its co-owners. Here, comfort is not a luxury but a given--whether it's the quiet assurance of concrete construction, the reliability of backup systems, or the discreet convenience of concierge and postal services. Set in a serene, green neighbourhood that balances nature with urban access, this is a place for those who appreciate stability, civility, and the quiet satisfaction of a life well lived. See addendum
At the seller's request, viewings will begin on Thursday,
October 16.
A rare opportunity at Chenonceau, a prestigious and highly
secure building, ideally located just steps from Laurier
Street, its renowned shops and restaurants, the trails of
Mount Royal, the bike path, and all urban amenities.
This corner unit, located in one of the most sought-after
columns of the building, stands out for its impeccable
condition, rigorous maintenance, and generously windowed
spaces.
Two large bedrooms, including a master suite with a large
walk-in closet and en-suite bathroom finished with marble
tiling.
Additional well-maintained and functional guest bathroom.
High-quality porcelain floors in the main living areas--an
elegant, durable, and easy-to-maintain choice, perfect for
a practical and modern lifestyle and great for dog owners
owners.
Two large balconies, with an intimate, green, and private
view during the summer, nestled in the vegetation. In
winter, once the leaves have fallen, you can enjoy a view
of Mount Royal.
Laboratory-style kitchen with two entrances, designed for
functionality and open to the urban panorama.
Indoor parking with electric charging station already
installed. Adjacent locker for maximum convenience.
Indoor bicycle parking, heated outdoor pool, sauna,
on-site postal service, and concierge available at all
times.
Concrete building, ensuring excellent soundproofing.
High-performance security system.
Indoor bicycle parking, heated outdoor pool, sauna,
on-site postal service, and concierge service available at
all times.
Concrete building, ensuring excellent soundproofing.
High-performance security system with chip access,
generator to keep elevators and doors working in case of
power failure,
sound and rigorous administration, impeccable maintenance
of common areas, reflecting the pride of the co-owners.
Le Chenonceau is located in an extremely sought-after area,
between nature and the city, in the heart of a dynamic,
green neighborhood with a wide range of services. A
complete urban lifestyle in a quiet, safe, and high-quality
environment.
The viewing schedule will be:
Thursday, October 16, from 6:00 p.m. to 8:00 p.m.
Friday, October 17, from noon to 2:00 p.m.
Saturday, October 18, from 10:00 a.m. to noon
Sunday, October 19, from 5:00 p.m. to 6:00 p.m.
The SELLER instructs the AGENCY or BROKER to inform buyers,
or the brokers representing them, that he will not respond
to any offer to purchase received in relation to the
PROPERTY before October 20 at 6:00 p.m.
This document does not constitute an offer or promise of
sale that could bind the seller to the buyer, but rather an
invitation to submit purchase offers.
This sale is made without any legal guarantee of quality,
at the buyer's own risk and peril. Original owner.
October 16.
A rare opportunity at Chenonceau, a prestigious and highly
secure building, ideally located just steps from Laurier
Street, its renowned shops and restaurants, the trails of
Mount Royal, the bike path, and all urban amenities.
This corner unit, located in one of the most sought-after
columns of the building, stands out for its impeccable
condition, rigorous maintenance, and generously windowed
spaces.
Two large bedrooms, including a master suite with a large
walk-in closet and en-suite bathroom finished with marble
tiling.
Additional well-maintained and functional guest bathroom.
High-quality porcelain floors in the main living areas--an
elegant, durable, and easy-to-maintain choice, perfect for
a practical and modern lifestyle and great for dog owners
owners.
Two large balconies, with an intimate, green, and private
view during the summer, nestled in the vegetation. In
winter, once the leaves have fallen, you can enjoy a view
of Mount Royal.
Laboratory-style kitchen with two entrances, designed for
functionality and open to the urban panorama.
Indoor parking with electric charging station already
installed. Adjacent locker for maximum convenience.
Indoor bicycle parking, heated outdoor pool, sauna,
on-site postal service, and concierge available at all
times.
Concrete building, ensuring excellent soundproofing.
High-performance security system.
Indoor bicycle parking, heated outdoor pool, sauna,
on-site postal service, and concierge service available at
all times.
Concrete building, ensuring excellent soundproofing.
High-performance security system with chip access,
generator to keep elevators and doors working in case of
power failure,
sound and rigorous administration, impeccable maintenance
of common areas, reflecting the pride of the co-owners.
Le Chenonceau is located in an extremely sought-after area,
between nature and the city, in the heart of a dynamic,
green neighborhood with a wide range of services. A
complete urban lifestyle in a quiet, safe, and high-quality
environment.
The viewing schedule will be:
Thursday, October 16, from 6:00 p.m. to 8:00 p.m.
Friday, October 17, from noon to 2:00 p.m.
Saturday, October 18, from 10:00 a.m. to noon
Sunday, October 19, from 5:00 p.m. to 6:00 p.m.
The SELLER instructs the AGENCY or BROKER to inform buyers,
or the brokers representing them, that he will not respond
to any offer to purchase received in relation to the
PROPERTY before October 20 at 6:00 p.m.
This document does not constitute an offer or promise of
sale that could bind the seller to the buyer, but rather an
invitation to submit purchase offers.
This sale is made without any legal guarantee of quality,
at the buyer's own risk and peril. Original owner.
Inclusions: fridge, stove, hood, washer-dryer, custom-built mid-century teak buffet in the living room (next to the wall), all blinds, garage remote, electric charging unit in the garage.
Exclusions : dining room and entrance light fixtures
| BUILDING | |
|---|---|
| Type | Apartment |
| Style | Detached |
| Dimensions | 0x0 |
| Lot Size | 0 |
| EXPENSES | |
|---|---|
| Energy cost | $ 1540 / year |
| Co-ownership fees | $ 9072 / year |
| Municipal Taxes (2025) | $ 4440 / year |
| School taxes (2025) | $ 569 / year |
|
ROOM DETAILS |
|||
|---|---|---|---|
| Room | Dimensions | Level | Flooring |
| Living room | 21.5 x 16.7 P | 3rd Floor | Ceramic tiles |
| Dining room | 12.7 x 9.3 P | 3rd Floor | Ceramic tiles |
| Kitchen | 7.10 x 12.5 P | 3rd Floor | Ceramic tiles |
| Dinette | 7.8 x 10.2 P | 3rd Floor | Ceramic tiles |
| Primary bedroom | 17.11 x 12 P | 3rd Floor | Carpet |
| Bathroom | 5.0 x 7.8 P | 3rd Floor | Ceramic tiles |
| Walk-in closet | 5.7 x 7.8 P | 3rd Floor | Carpet |
| Bedroom | 9.11 x 14.11 P | 3rd Floor | Ceramic tiles |
| Bathroom | 6 x 7.7 P | 3rd Floor | Ceramic tiles |
| Hallway | 9 x 12 P | 3rd Floor | Ceramic tiles |
|
CHARACTERISTICS |
|
|---|---|
| Bathroom / Washroom | Adjoining to primary bedroom |
| Windows | Aluminum |
| Proximity | Bicycle path, Cross-country skiing, Elementary school, Hospital, Park - green area, Public transport, University |
| Available services | Bicycle storage area, Common areas, Garbage chute, Outdoor pool, Yard |
| Equipment available | Central air conditioning, Central heat pump, Electric garage door, Entry phone, Level 2 charging station, Private balcony, Sauna |
| Distinctive features | Corner unit |
| Heating system | Electric baseboard units |
| Heating energy | Electricity |
| Easy access | Elevator |
| Garage | Fitted, Heated |
| Parking | Garage |
| Pool | Inground |
| Cupboard | Melamine, Other |
| View | Mountain, Panoramic |
| Sewage system | Municipal sewer |
| Water supply | Municipality |
| Restrictions/Permissions | Pets allowed, Short-term rentals not allowed |
| Zoning | Residential |
| Window type | Sliding |