11027 Av. Wilfrid St Louis, Montréal (Montréal-Nord), QC H1H5K8 $1,770/M
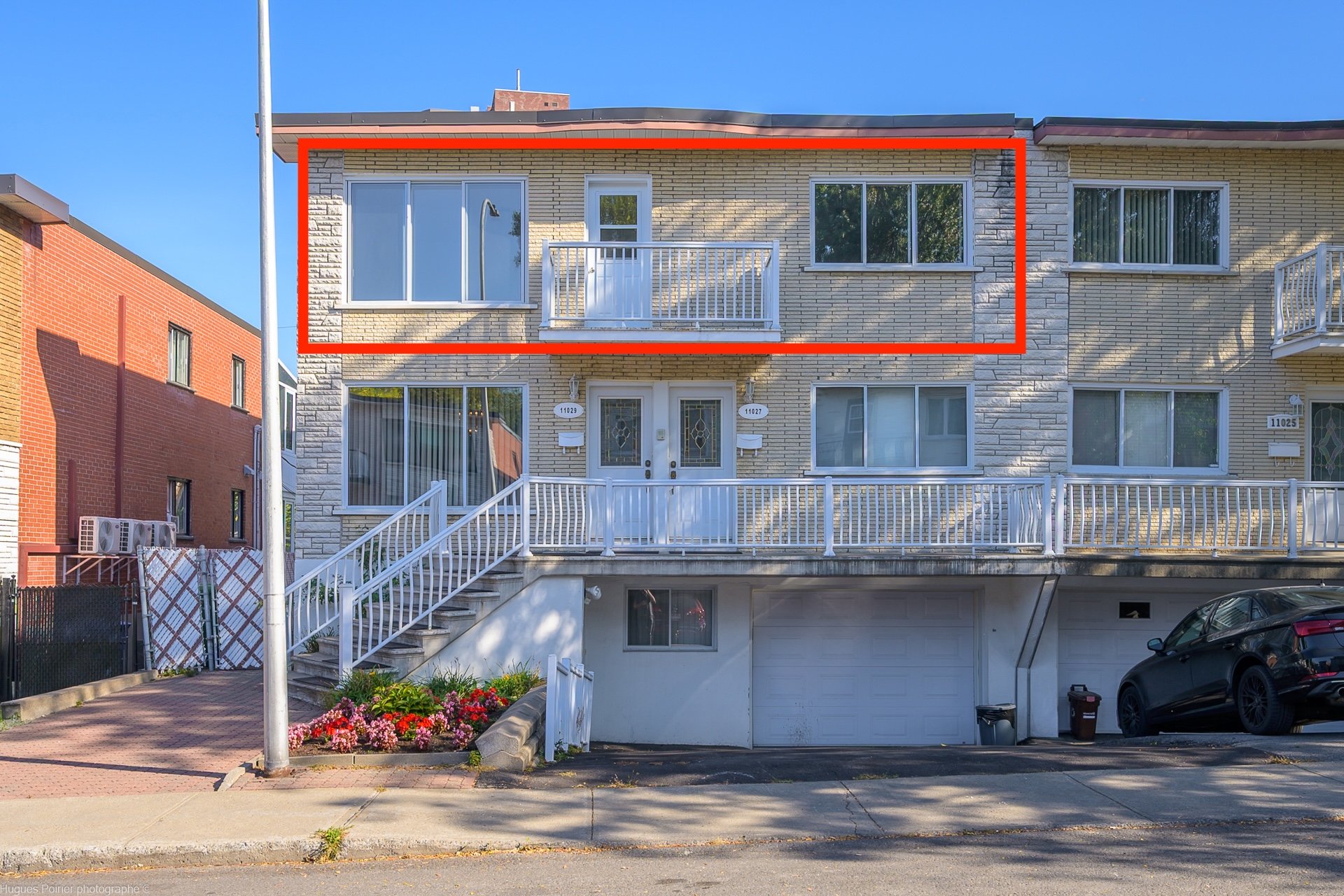
Frontage
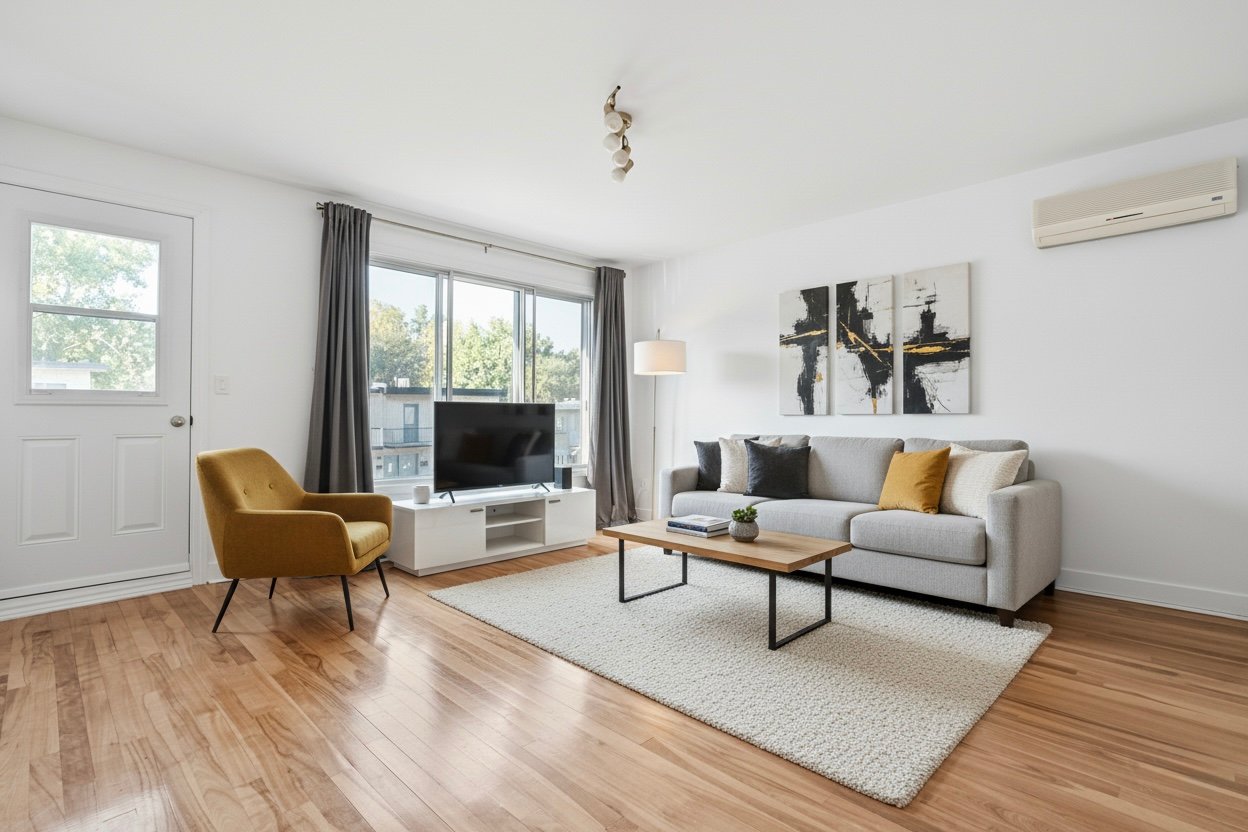
Living room
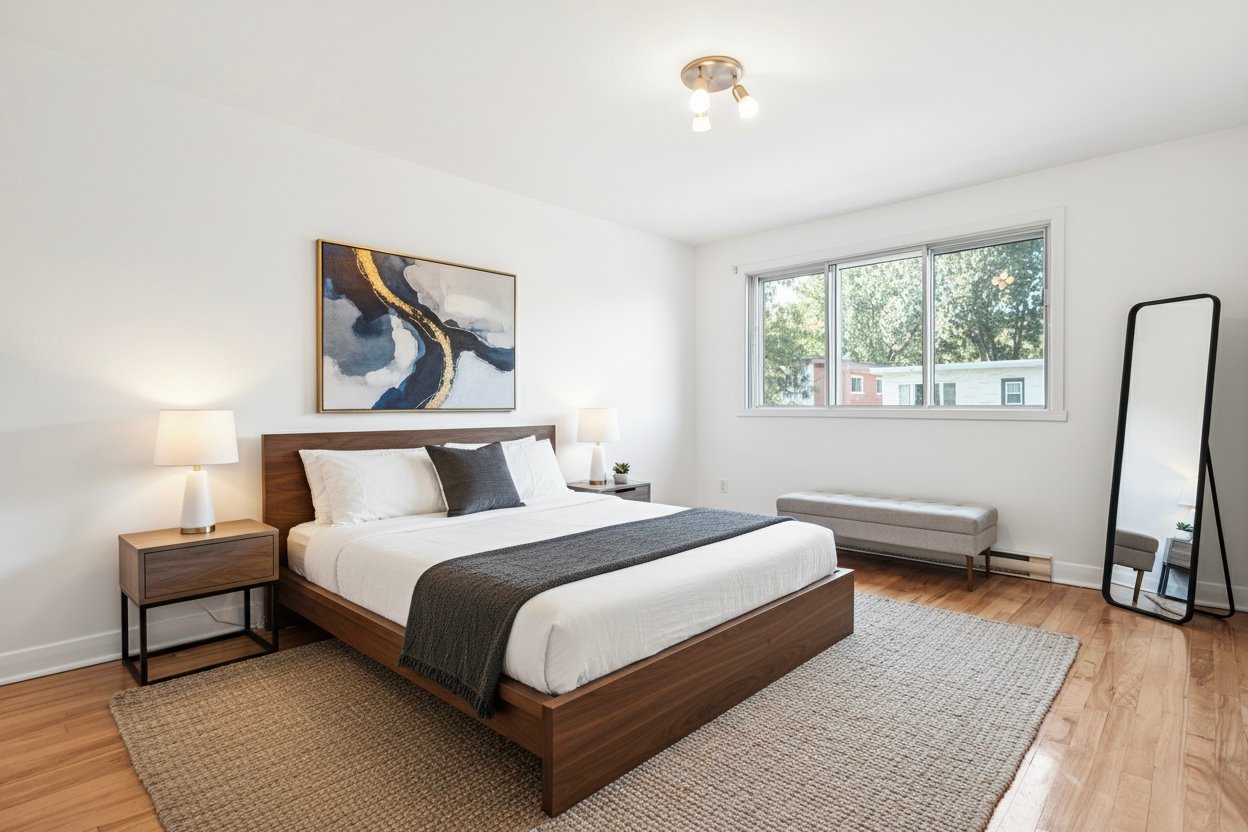
Primary bedroom
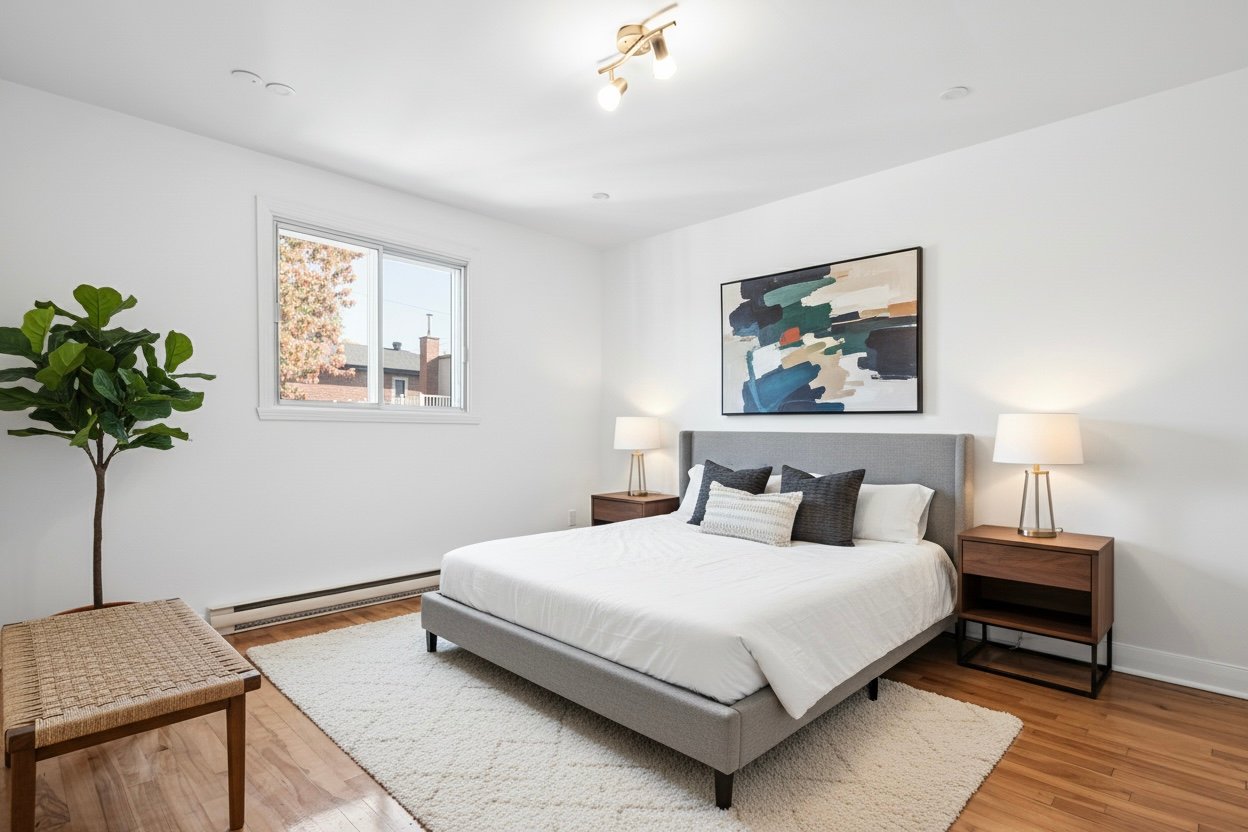
Bedroom
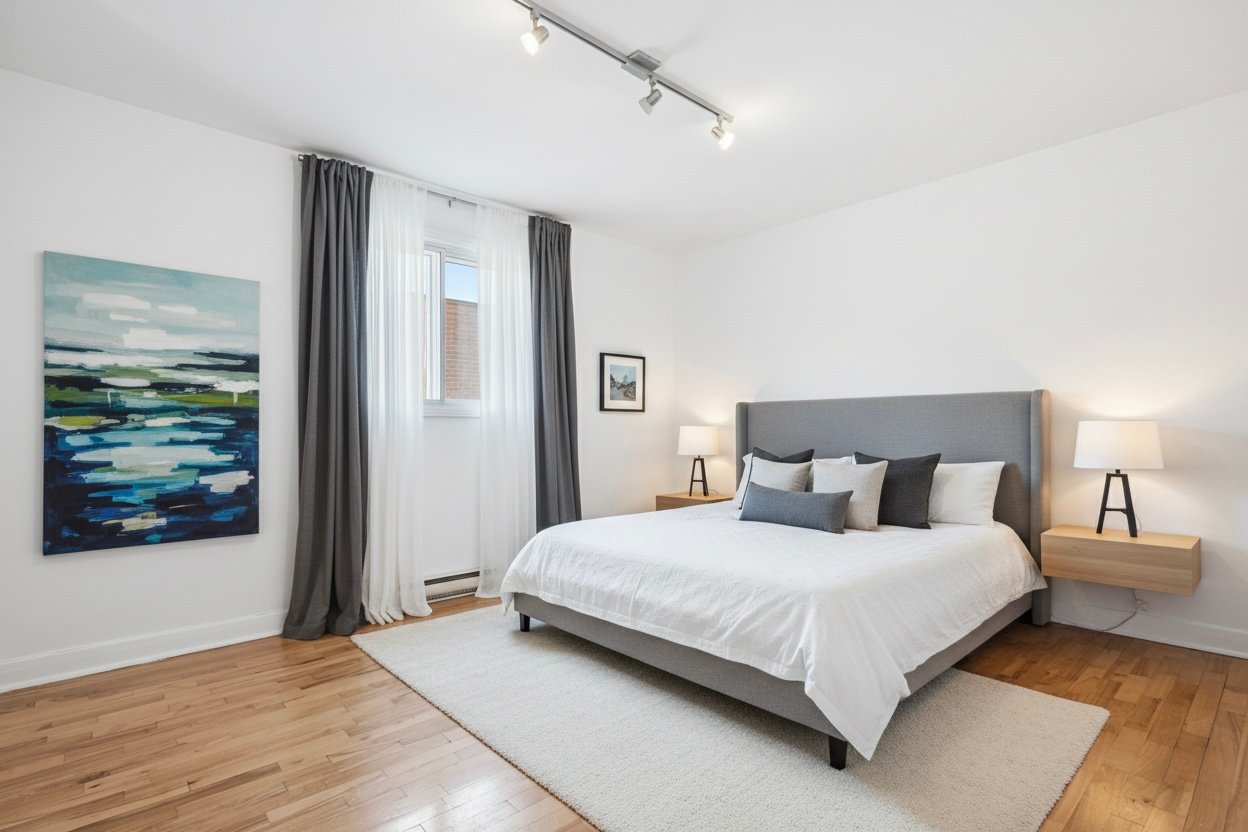
Bedroom
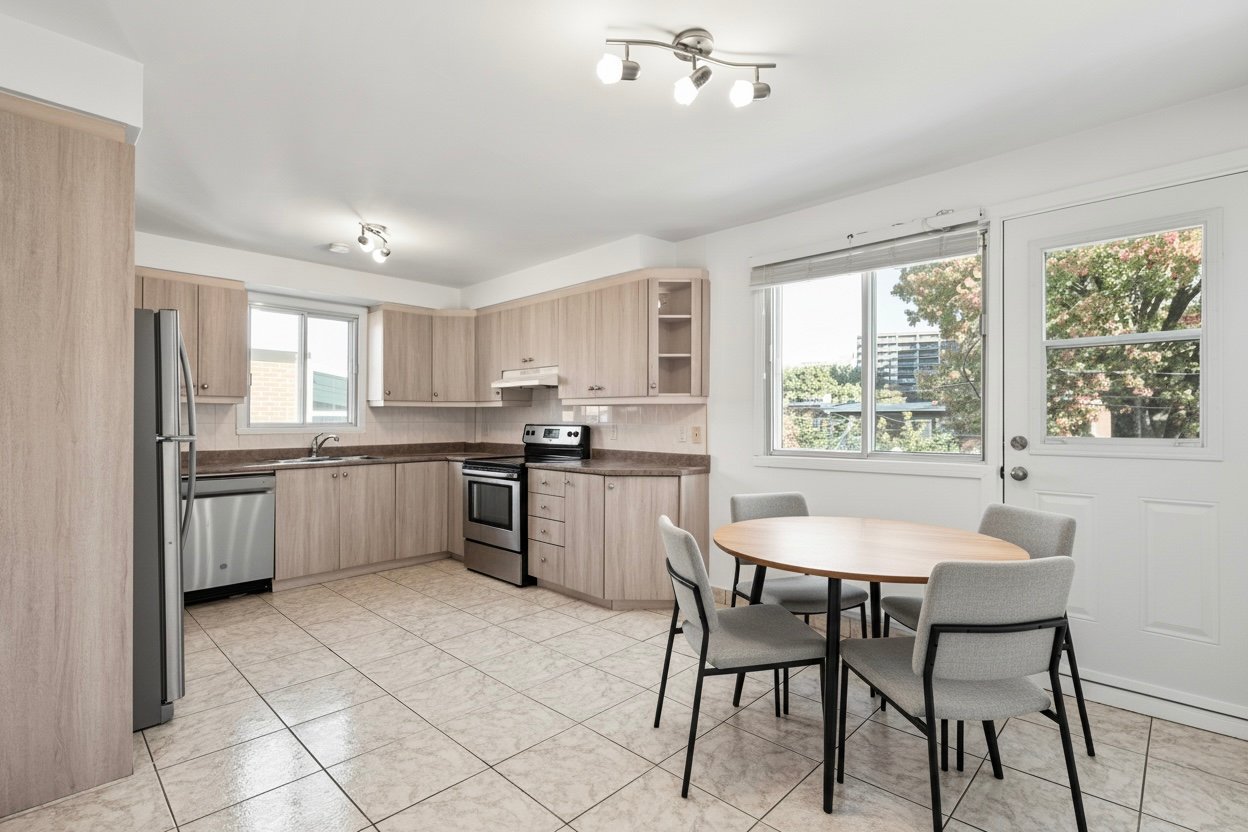
Kitchen
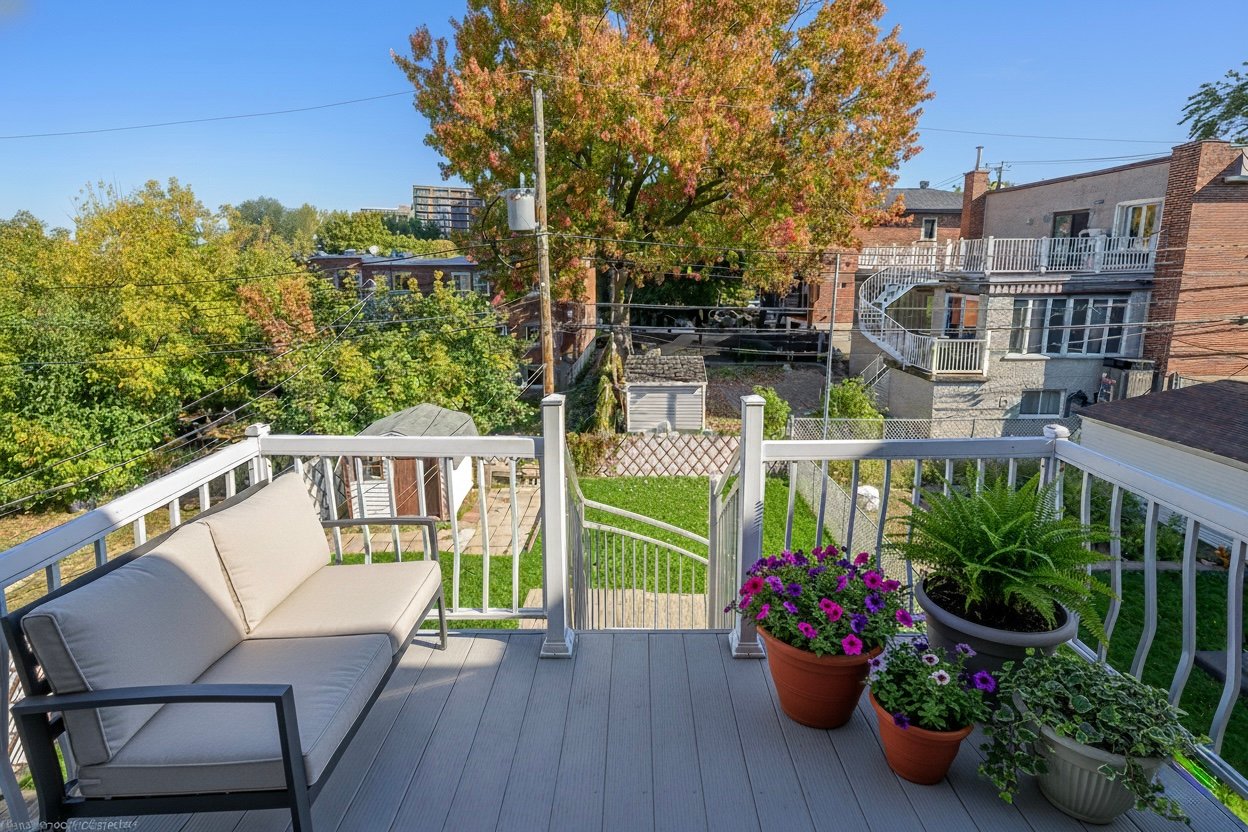
Balcony
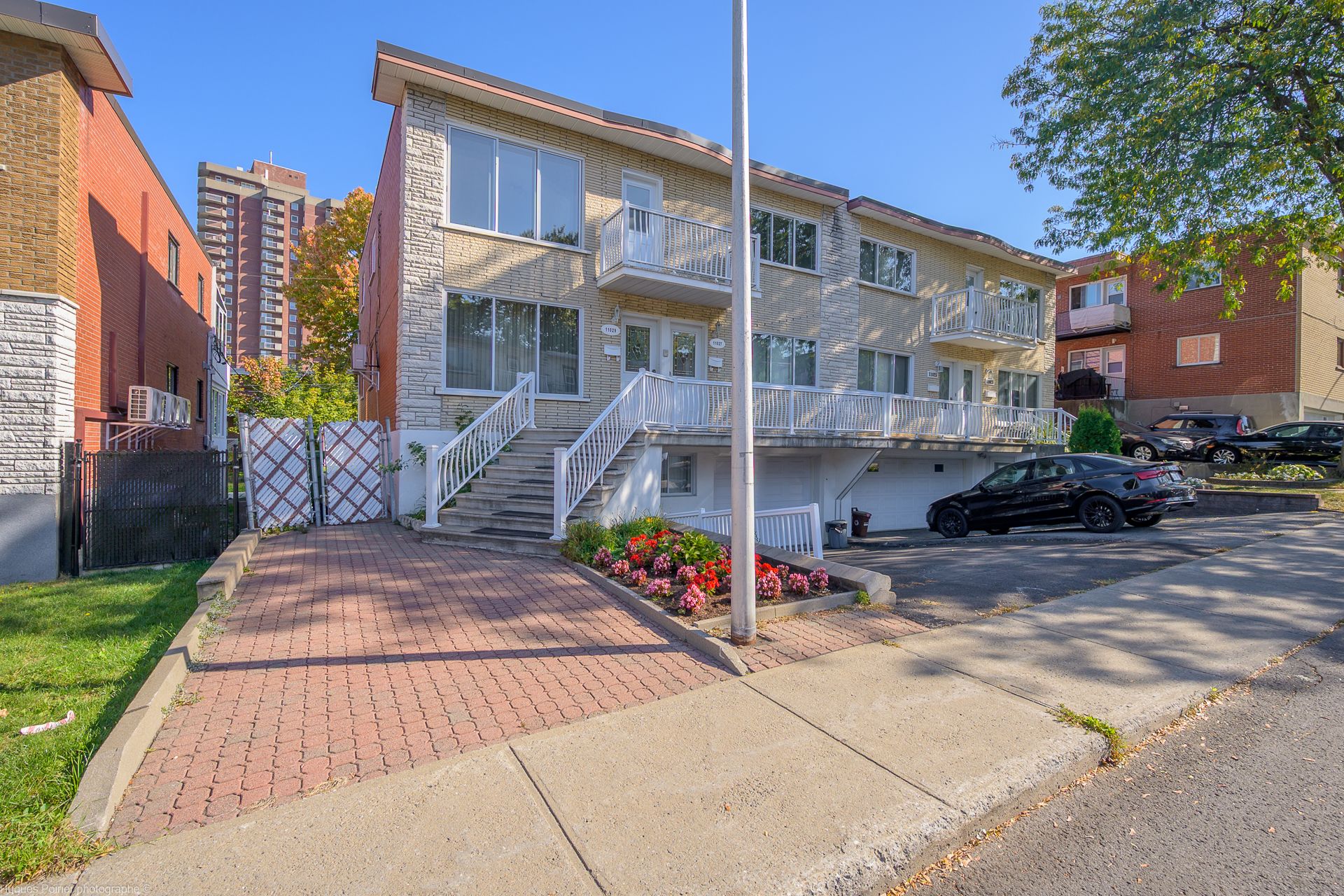
Frontage
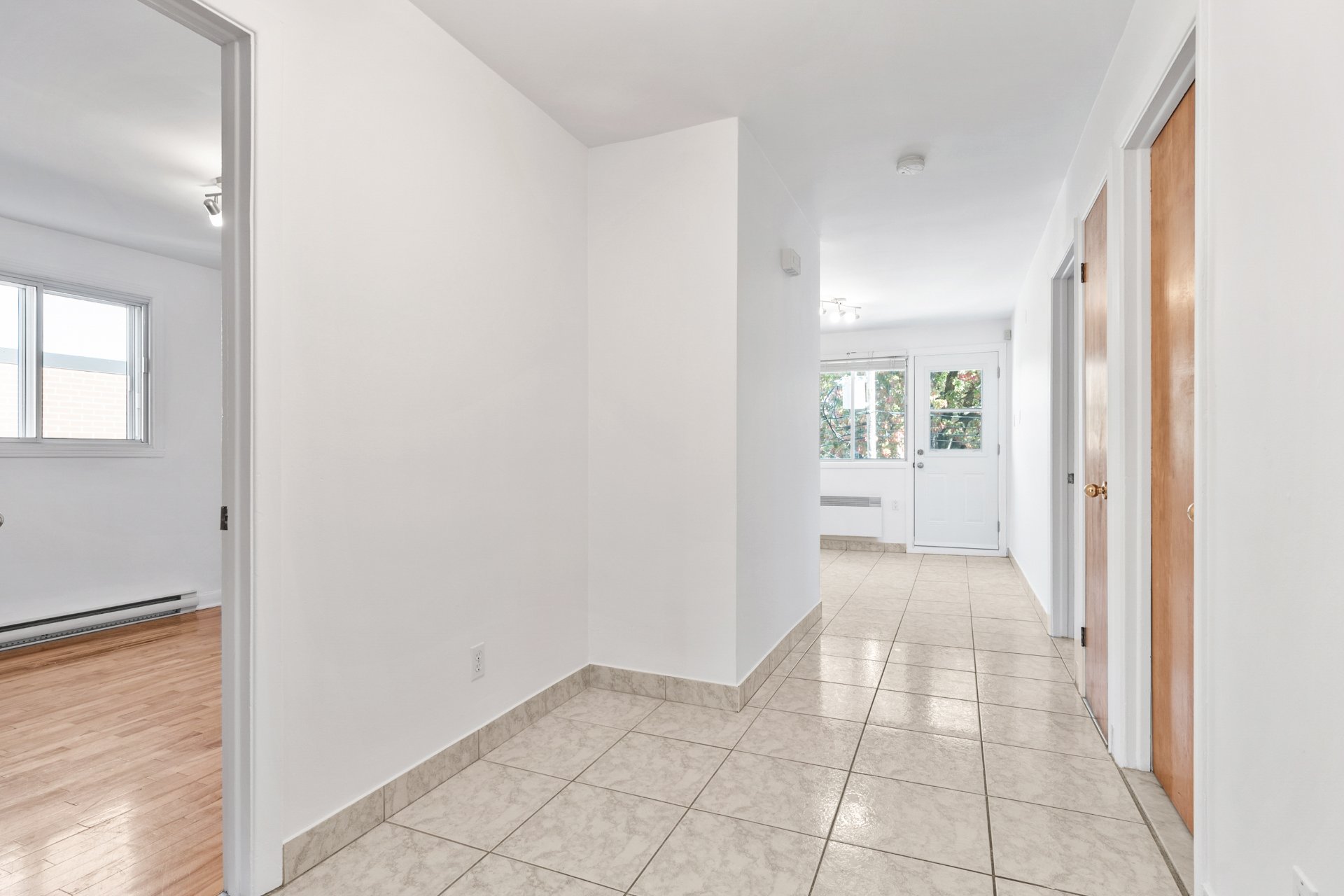
Corridor
|
|
Description
Upper Floor 3-Bedroom Duplex
Discover a meticulously clean, bright and spacious
3-bedroom unit on the second floor of a duplex. The layout
includes a generous living area, modern kitchen, full
bathroom, and two private balconies -- perfect for morning
coffee or evening wind-down.
*** A credit check with a proof of employment will be
required prior to signing a lease.
Key Features & Appeal :
* Quiet, well-maintained building conducive to focus and
comfort;
* Two balconies provide extra outdoor extension
* Hardwood floors and large windows bring in natural light
Location & Nearby Conveniences :
*Green spaces
*Schools
*Public transit
*Day-to-day essentials
Ideal for those seeking a peaceful, clean and convenient
living environment with access to nature, transit and
amenities.
Discover a meticulously clean, bright and spacious
3-bedroom unit on the second floor of a duplex. The layout
includes a generous living area, modern kitchen, full
bathroom, and two private balconies -- perfect for morning
coffee or evening wind-down.
*** A credit check with a proof of employment will be
required prior to signing a lease.
Key Features & Appeal :
* Quiet, well-maintained building conducive to focus and
comfort;
* Two balconies provide extra outdoor extension
* Hardwood floors and large windows bring in natural light
Location & Nearby Conveniences :
*Green spaces
*Schools
*Public transit
*Day-to-day essentials
Ideal for those seeking a peaceful, clean and convenient
living environment with access to nature, transit and
amenities.
Inclusions:
Exclusions : Window coverings, appliances, furniture, electricity.
| BUILDING | |
|---|---|
| Type | Apartment |
| Style | Semi-detached |
| Dimensions | 0x0 |
| Lot Size | 0 |
| EXPENSES | |
|---|---|
| N/A |
|
ROOM DETAILS |
|||
|---|---|---|---|
| Room | Dimensions | Level | Flooring |
| Primary bedroom | 9 x 9 P | 2nd Floor | Wood |
| Bedroom | 9 x 9 P | 2nd Floor | Wood |
| Bedroom | 9 x 9 P | 2nd Floor | Wood |
| Living room | 9 x 9 P | 2nd Floor | Wood |
| Bathroom | 9 x 9 P | 2nd Floor | Ceramic tiles |
| Dining room | 9 x 9 P | 2nd Floor | Ceramic tiles |
| Kitchen | 9 x 9 P | 2nd Floor | Ceramic tiles |
|
CHARACTERISTICS |
|
|---|---|
| Available services | Balcony/terrace |
| Heating system | Electric baseboard units |
| Restrictions/Permissions | For autonomous people, No pets allowed, Short-term rentals not allowed, Smoking not allowed |
| Cupboard | Melamine |
| Sewage system | Municipal sewer |
| Water supply | Municipality |
| Equipment available | Private balcony |
| Zoning | Residential |