10380 Av. de London, Montréal (Montréal-Nord), QC H1H4H5 $727,700
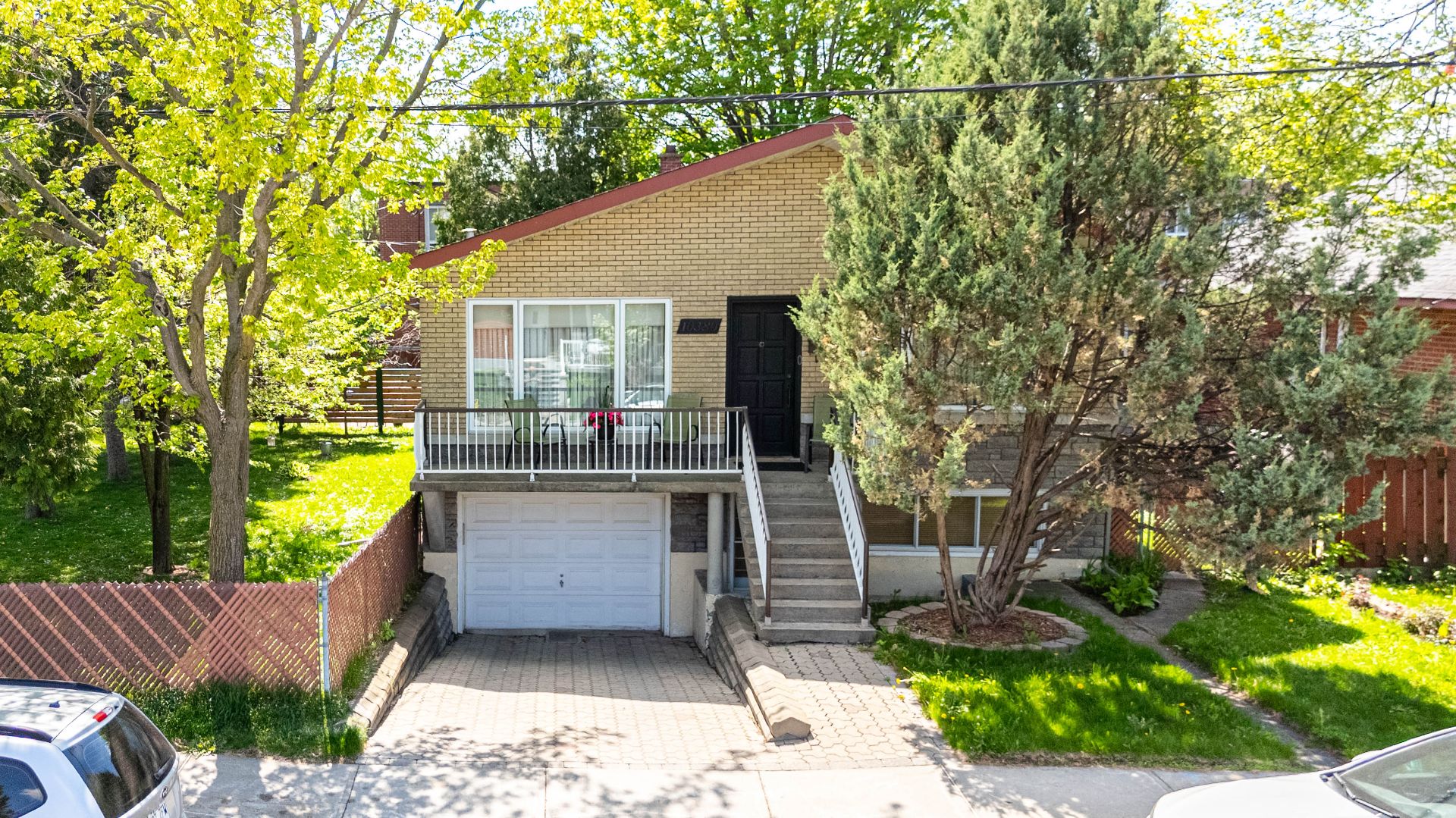
Frontage
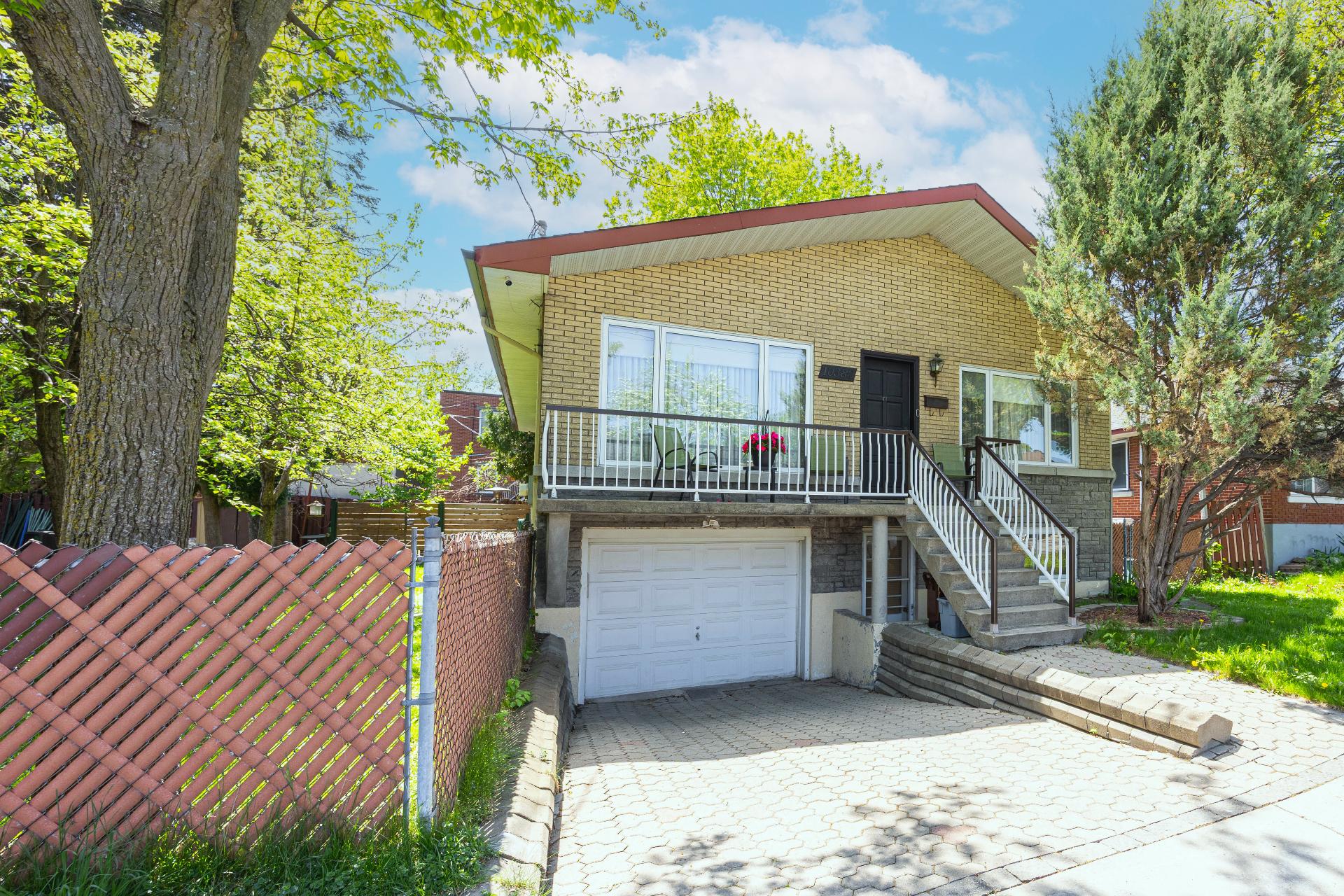
Frontage
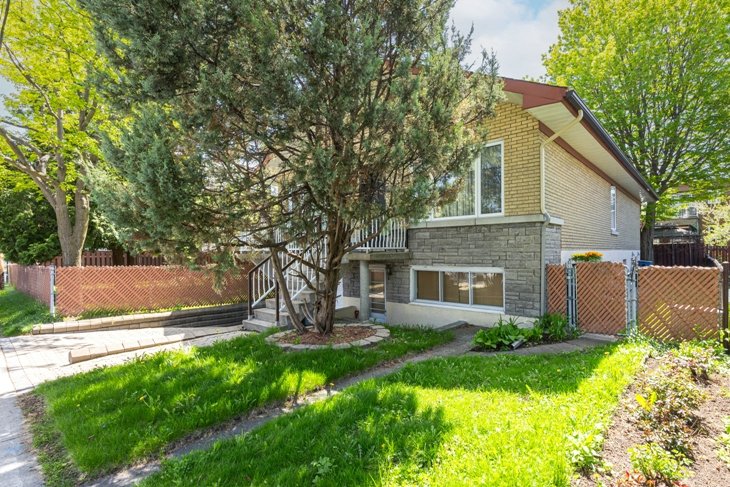
Frontage
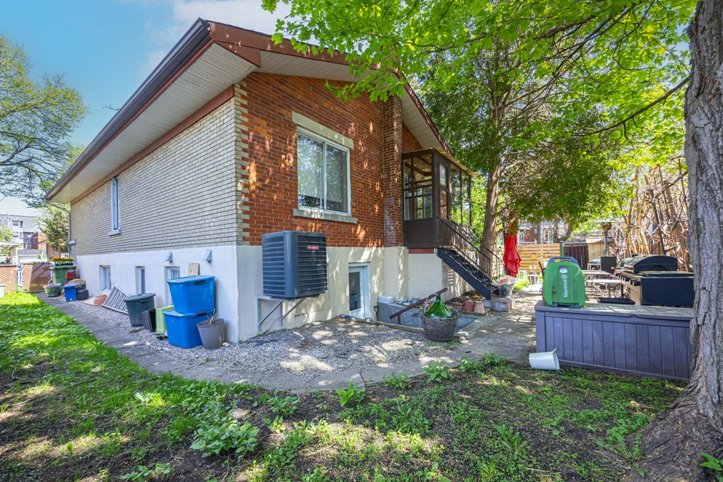
Backyard
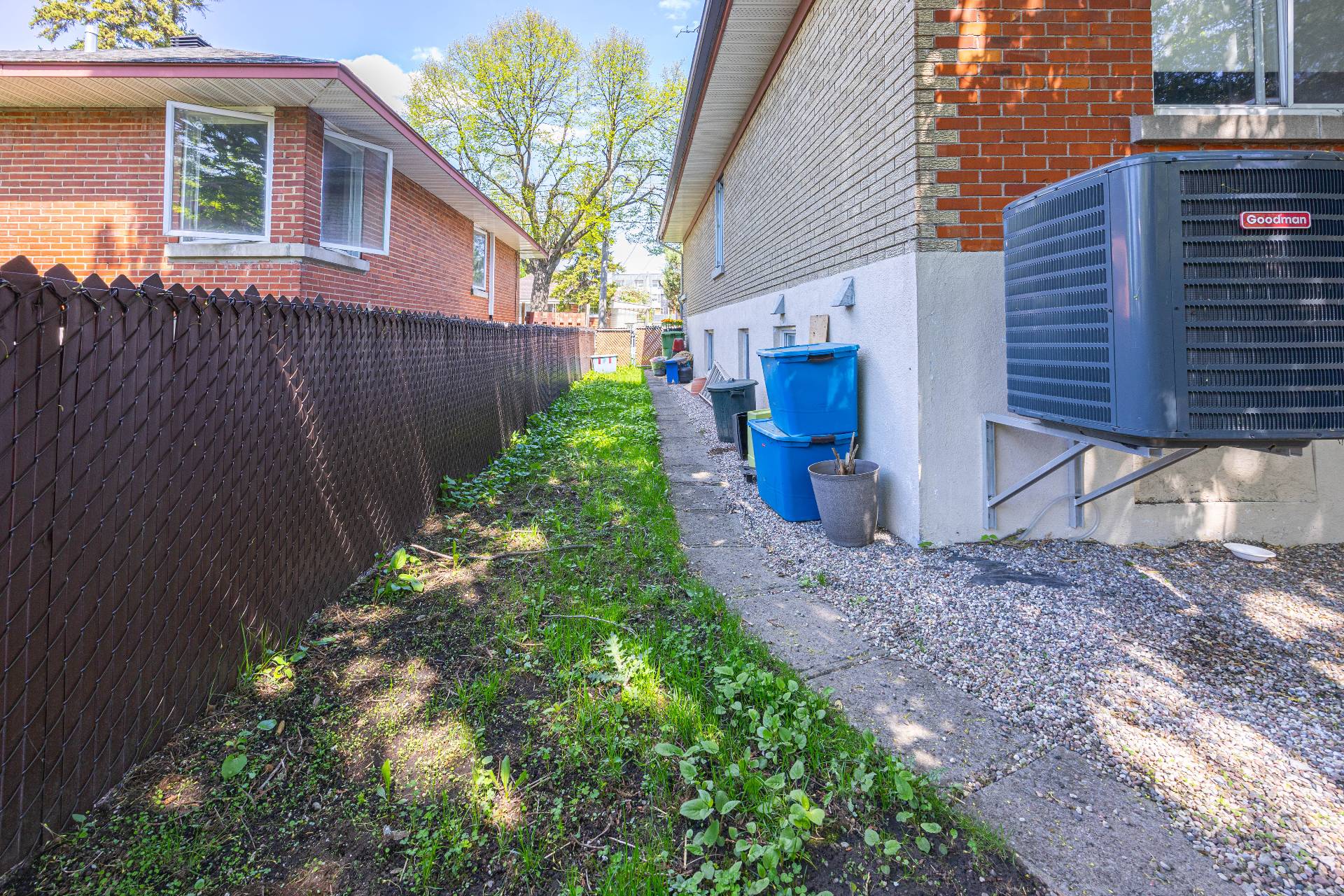
Other
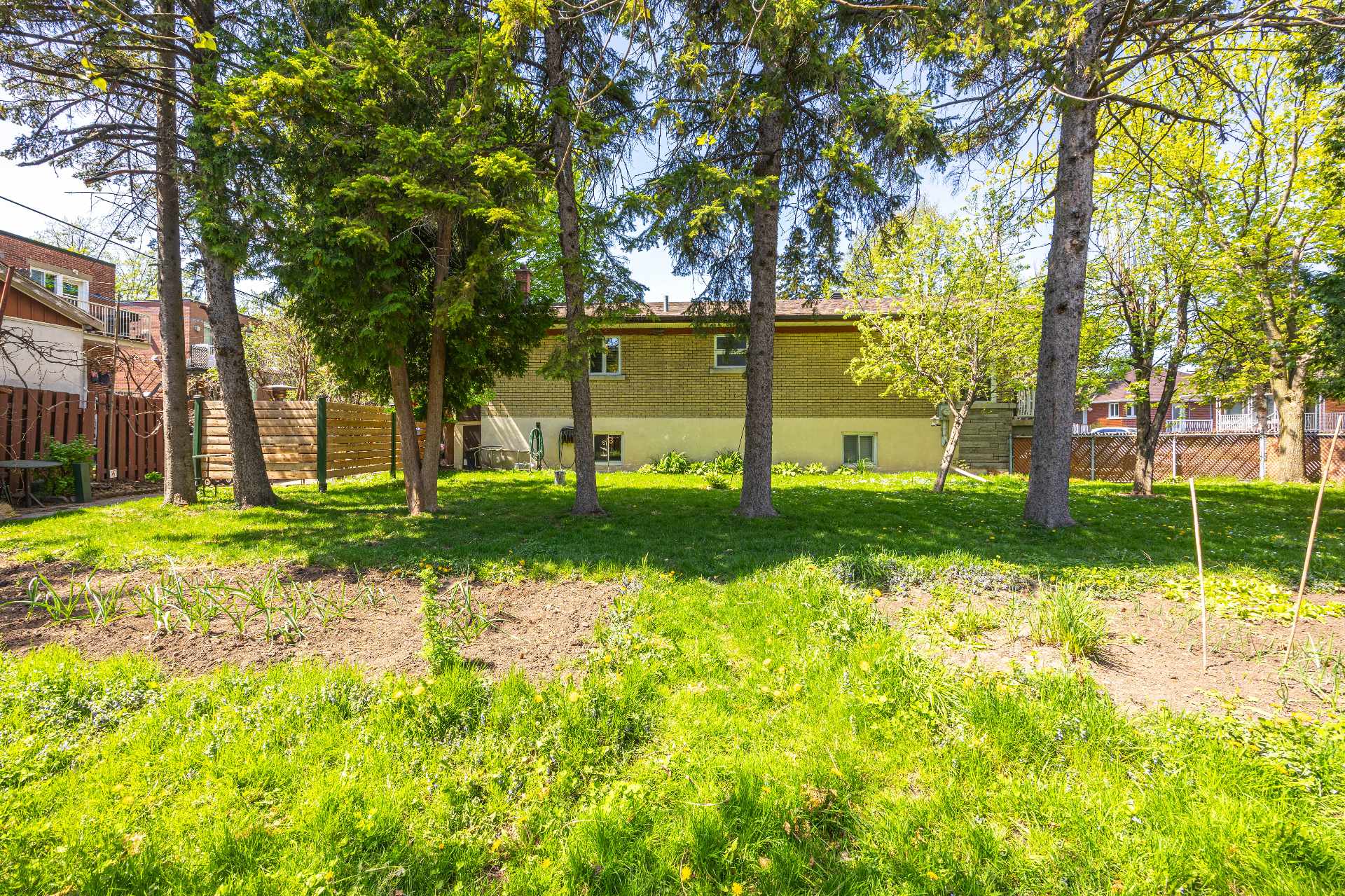
Land/Lot
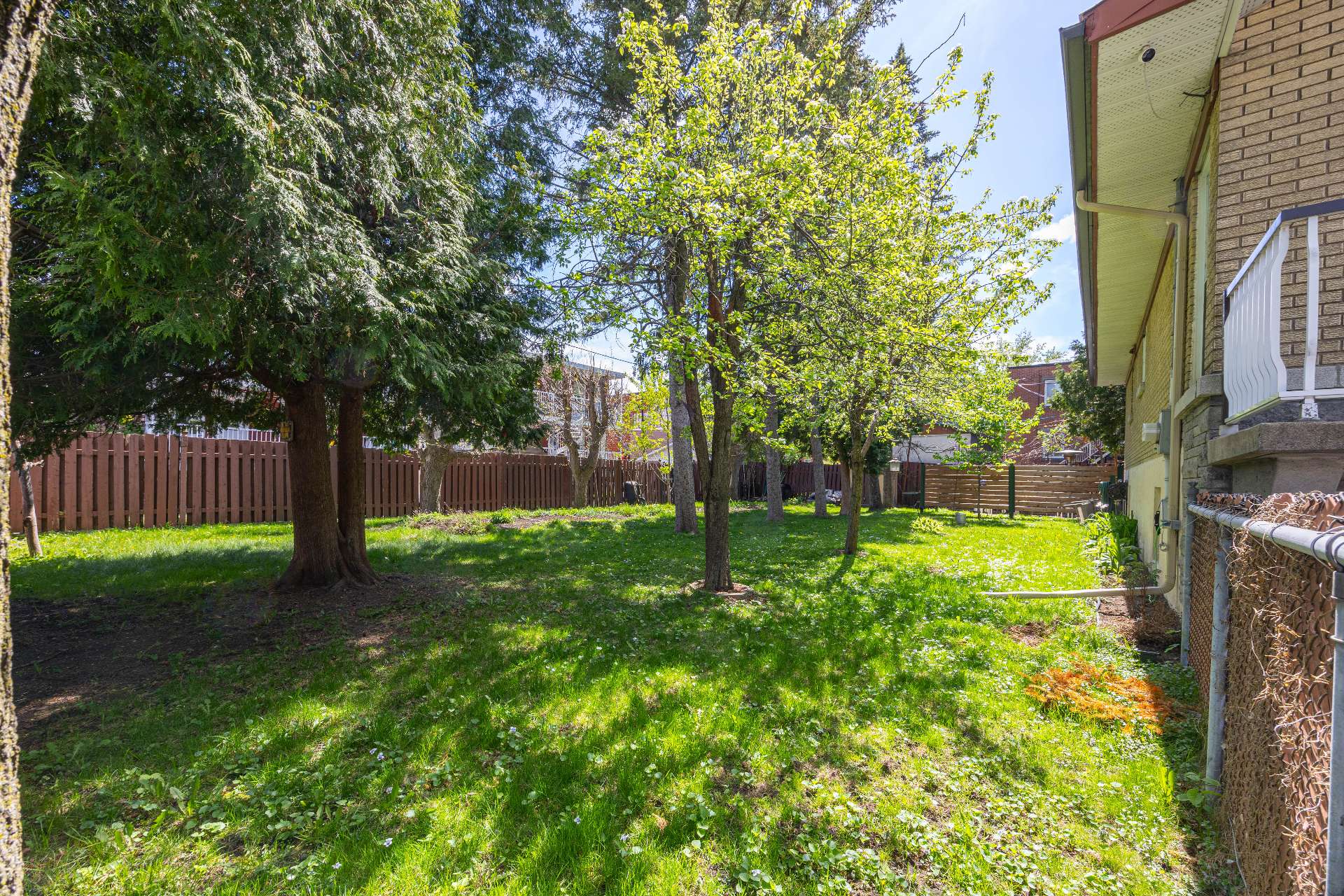
Land/Lot
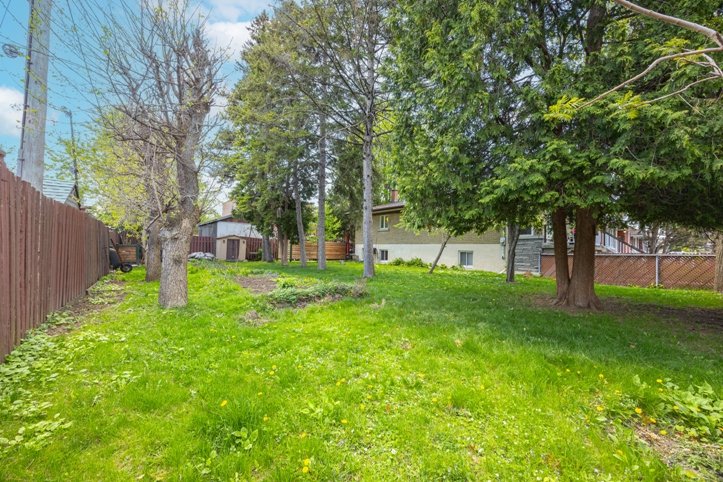
Land/Lot
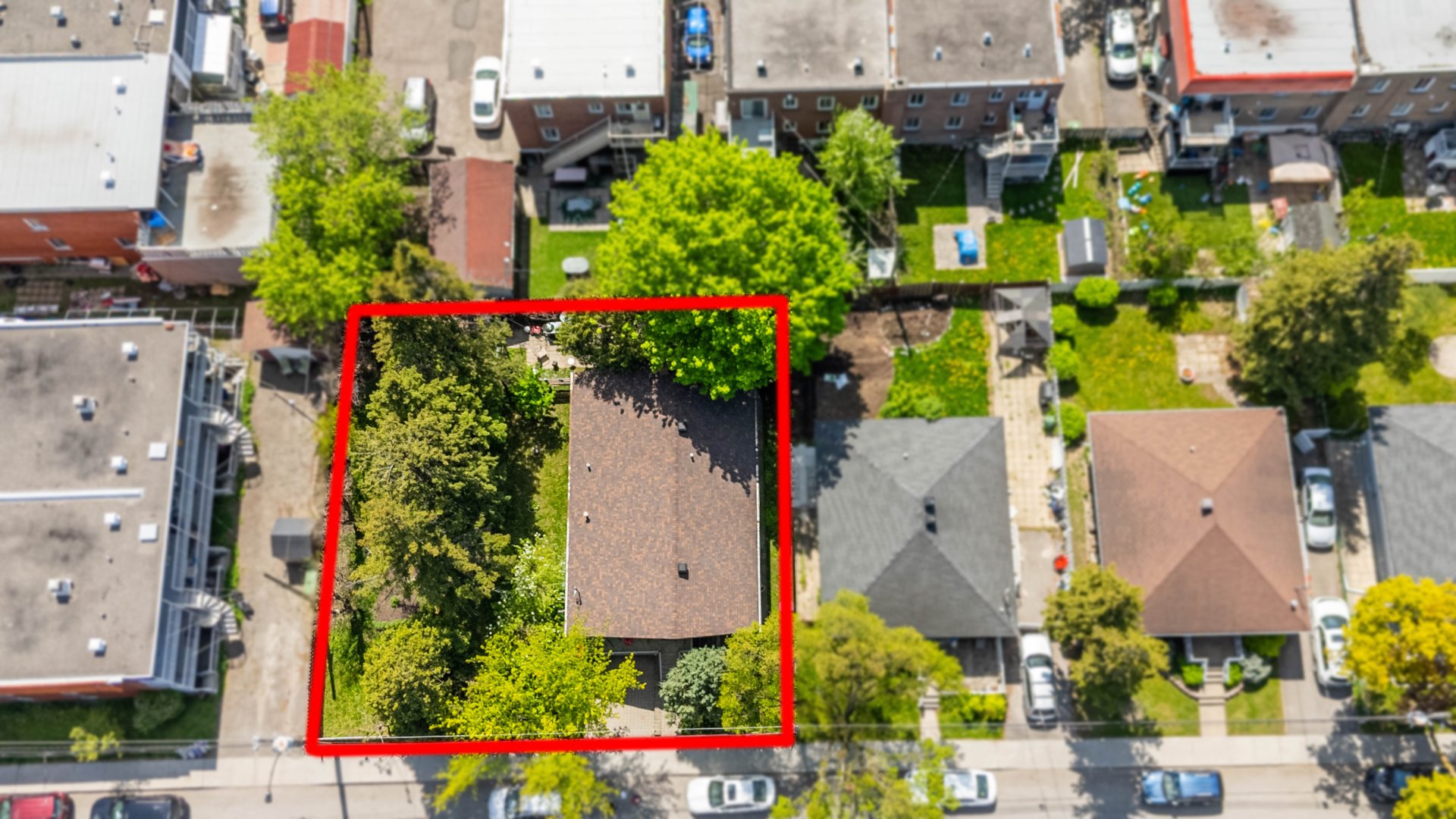
Aerial photo
|
|
Description
Discover this charming bungalow located on a large lot, offering a separate entrance at the front and back of the basement , ideal for a family. The basement ceiling is high, providing a bright and easily convertible space. Construction is possible. A perfect investment for a family, a contractor, or an investor looking for a property with potential. All verifications for a future construction next to the existing house must be verified by the buyer with the borough. All visits require 48 hours' notice. All visits are done with a bank pre-approval letter.
Inclusions: dishwasher, window coverings, fixtures
Exclusions : N/A
| BUILDING | |
|---|---|
| Type | Bungalow |
| Style | Detached |
| Dimensions | 0x0 |
| Lot Size | 6835 PC |
| EXPENSES | |
|---|---|
| Municipal Taxes (2025) | $ 6800 / year |
| School taxes (2024) | $ 406 / year |
|
ROOM DETAILS |
|||
|---|---|---|---|
| Room | Dimensions | Level | Flooring |
| Hallway | 3.9 x 21.6 P | Ground Floor | Wood |
| Kitchen | 15.3 x 15.10 P | Ground Floor | Ceramic tiles |
| Bedroom | 11.1 x 12.1 P | Ground Floor | Wood |
| Bedroom | 11.1 x 10.8 P | Ground Floor | Wood |
| Primary bedroom | 11.1 x 14.6 P | Ground Floor | Wood |
| Living room | 11.7 x 17.7 P | Ground Floor | Wood |
| Bathroom | 6.8 x 8.3 P | Ground Floor | Ceramic tiles |
| Kitchen | 15.1 x 11.8 P | Basement | Tiles |
| Bathroom | 6.2 x 5.4 P | Basement | Ceramic tiles |
| Family room | 24.2 x 14.10 P | Basement | Concrete |
| Cellar / Cold room | 6.2 x 10.9 P | Basement | Concrete |
| Hallway | 8.6 x 18 P | Basement | Ceramic tiles |
|
CHARACTERISTICS |
|
|---|---|
| Sewage system | Municipal sewer |
| Water supply | Municipality |
| Zoning | Residential |