1000 Rue Ottawa, Montréal (Le Sud-Ouest), QC H3C0P3 $449,000
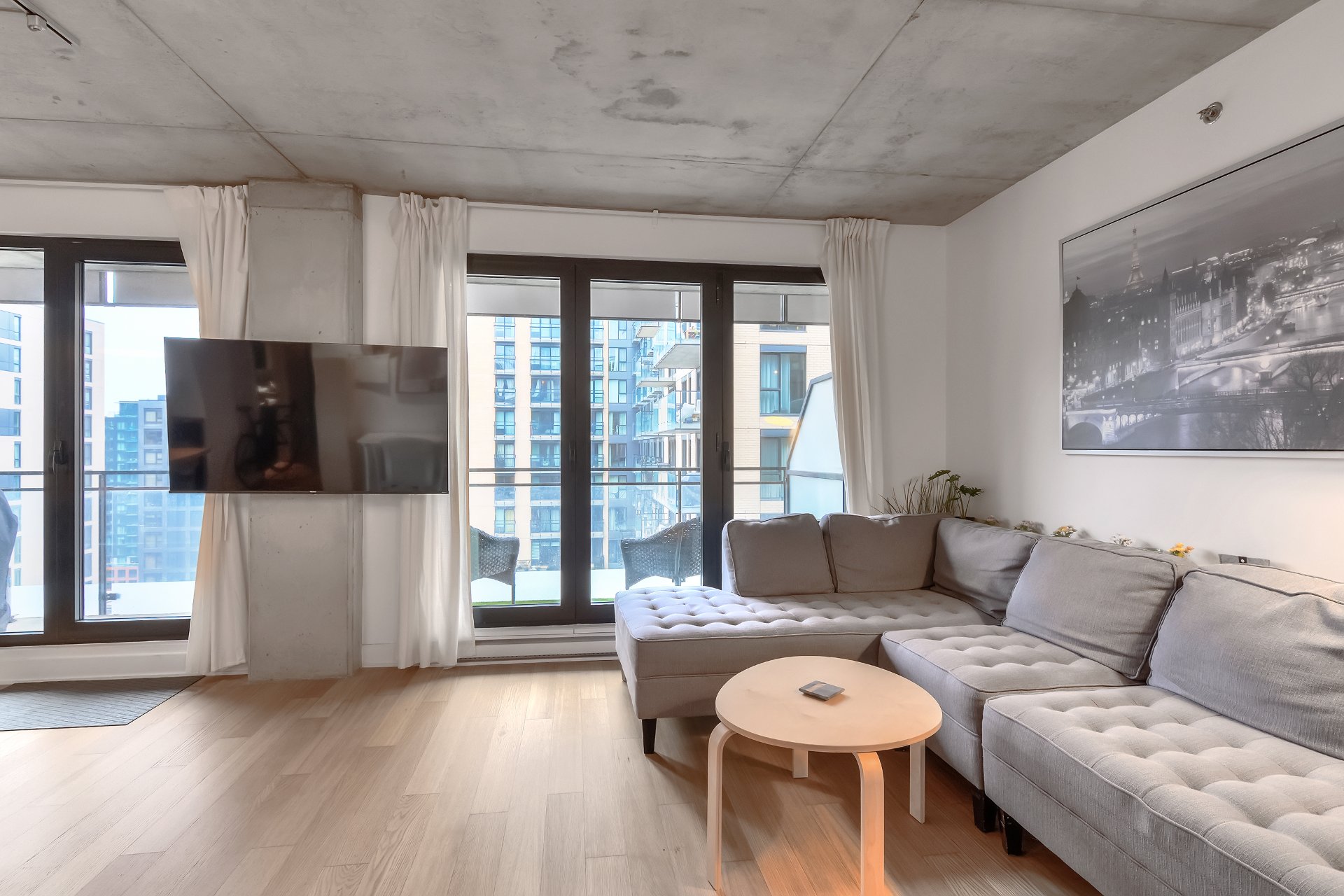
Living room
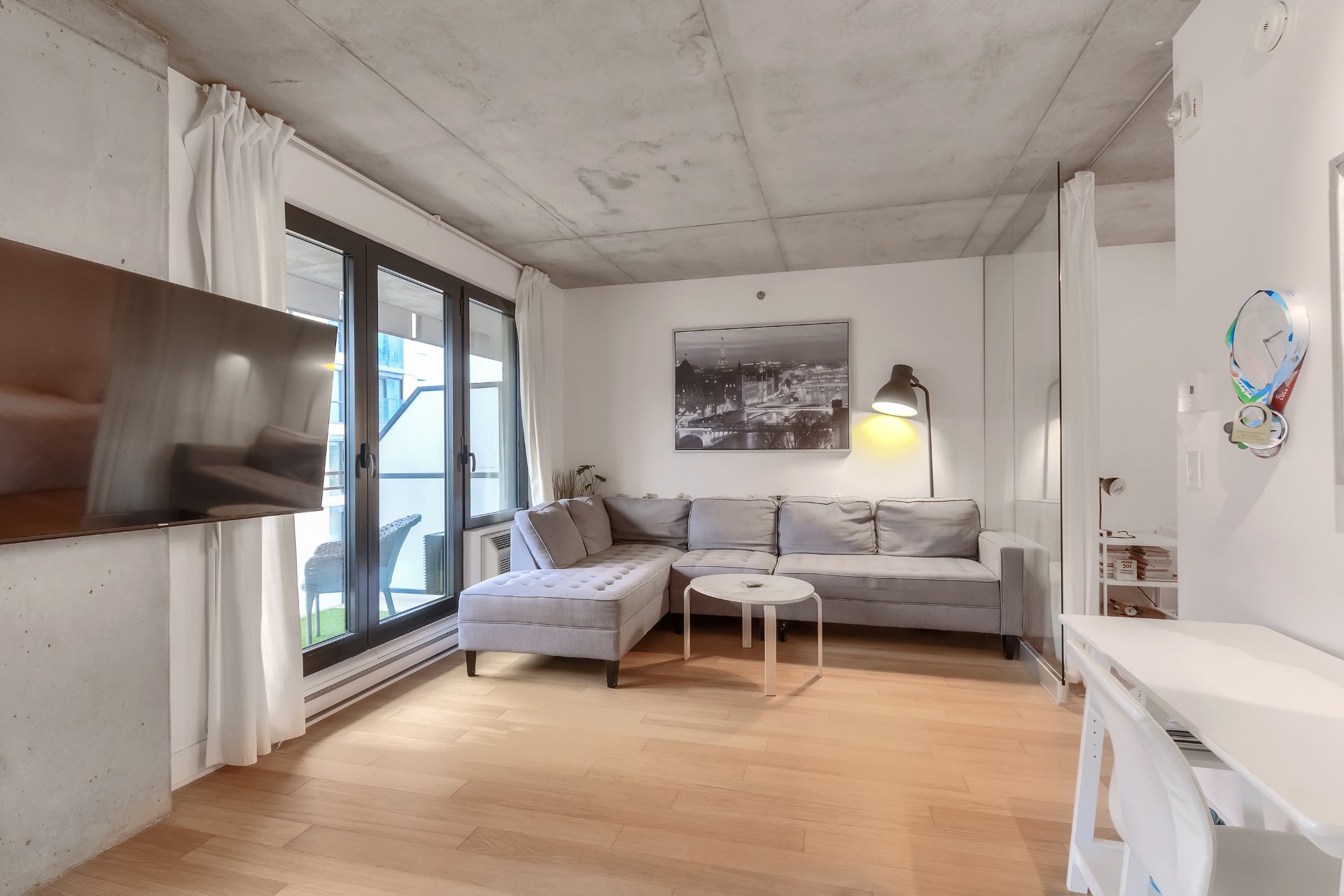
Living room
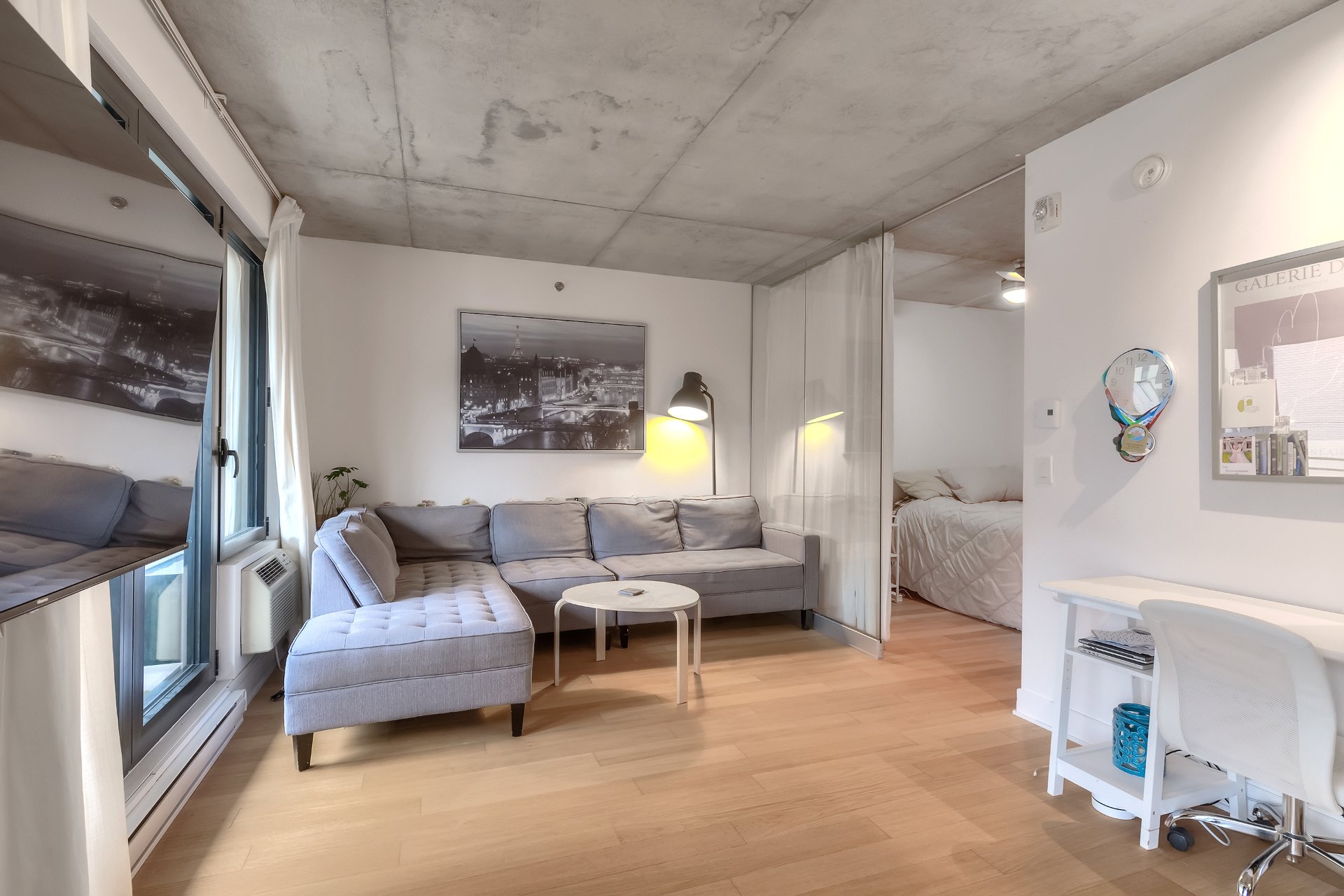
Living room
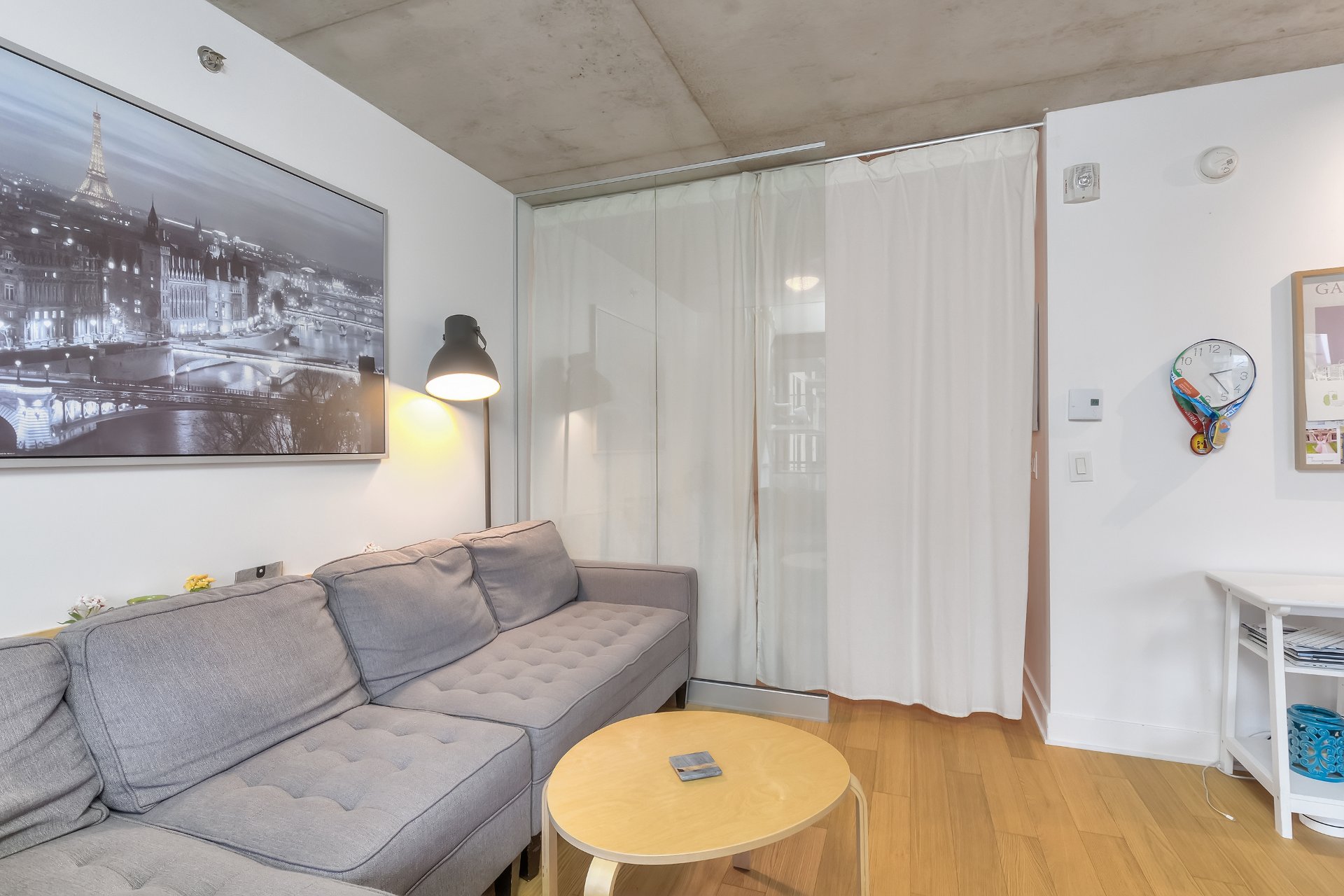
Living room
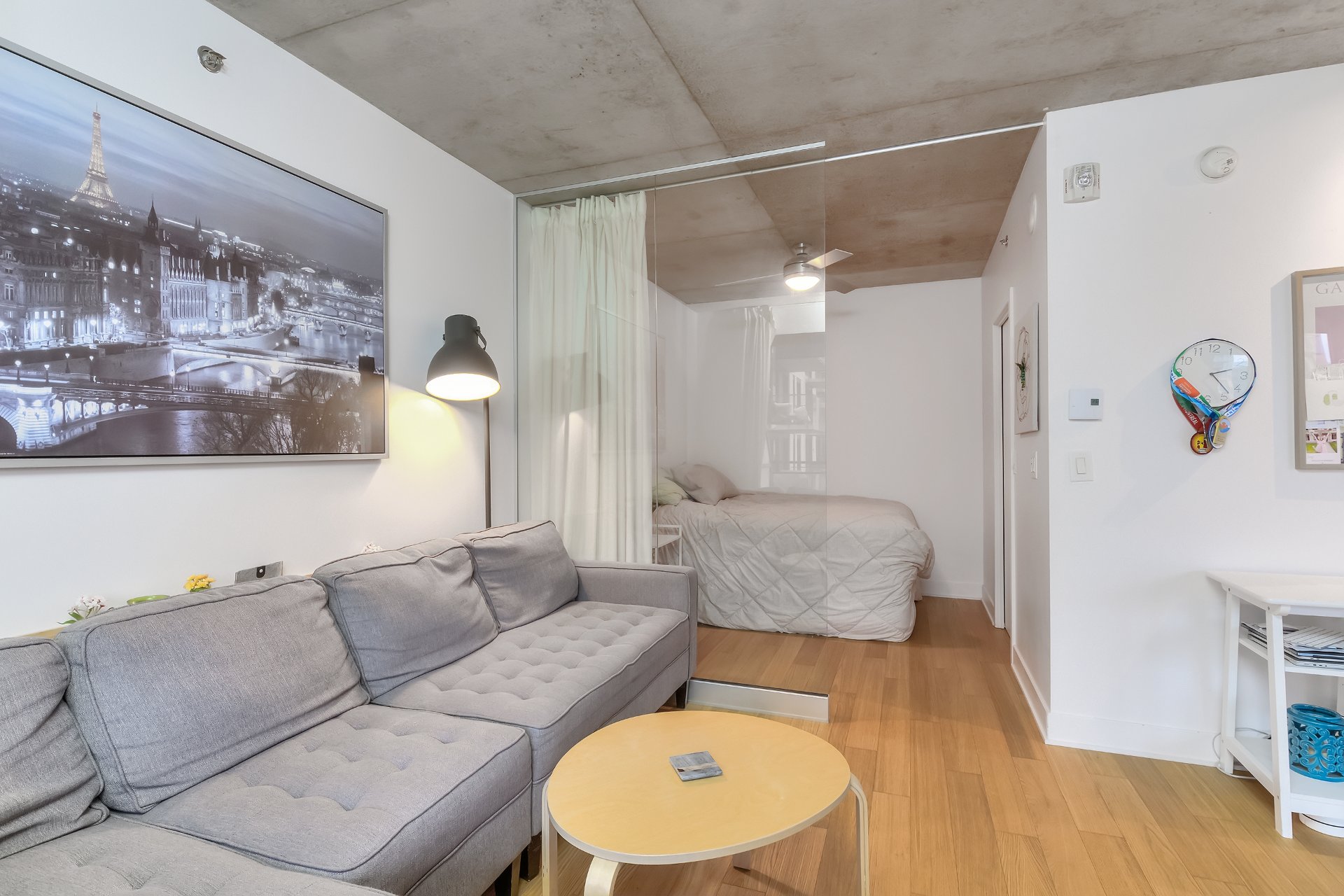
Living room
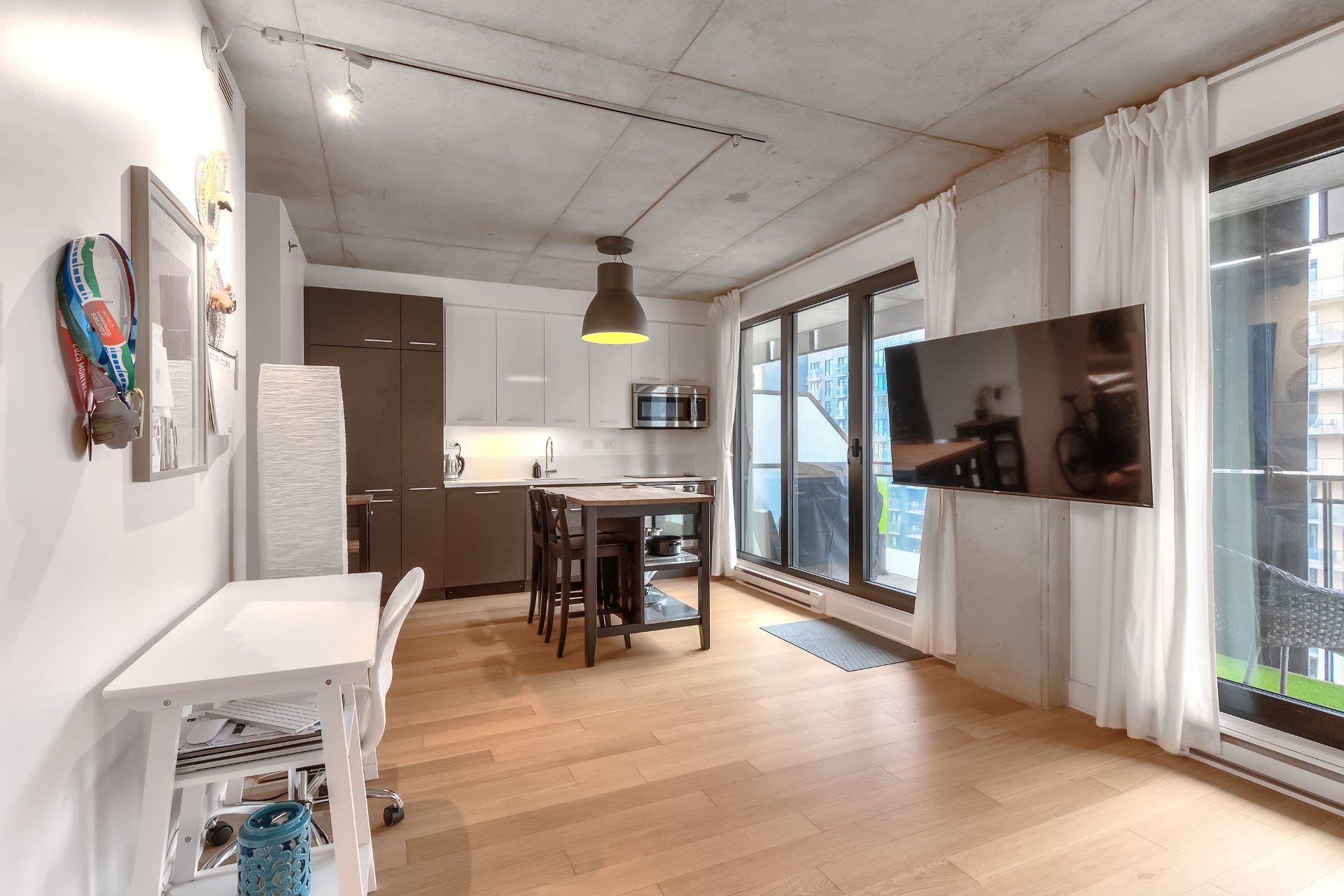
Dining room
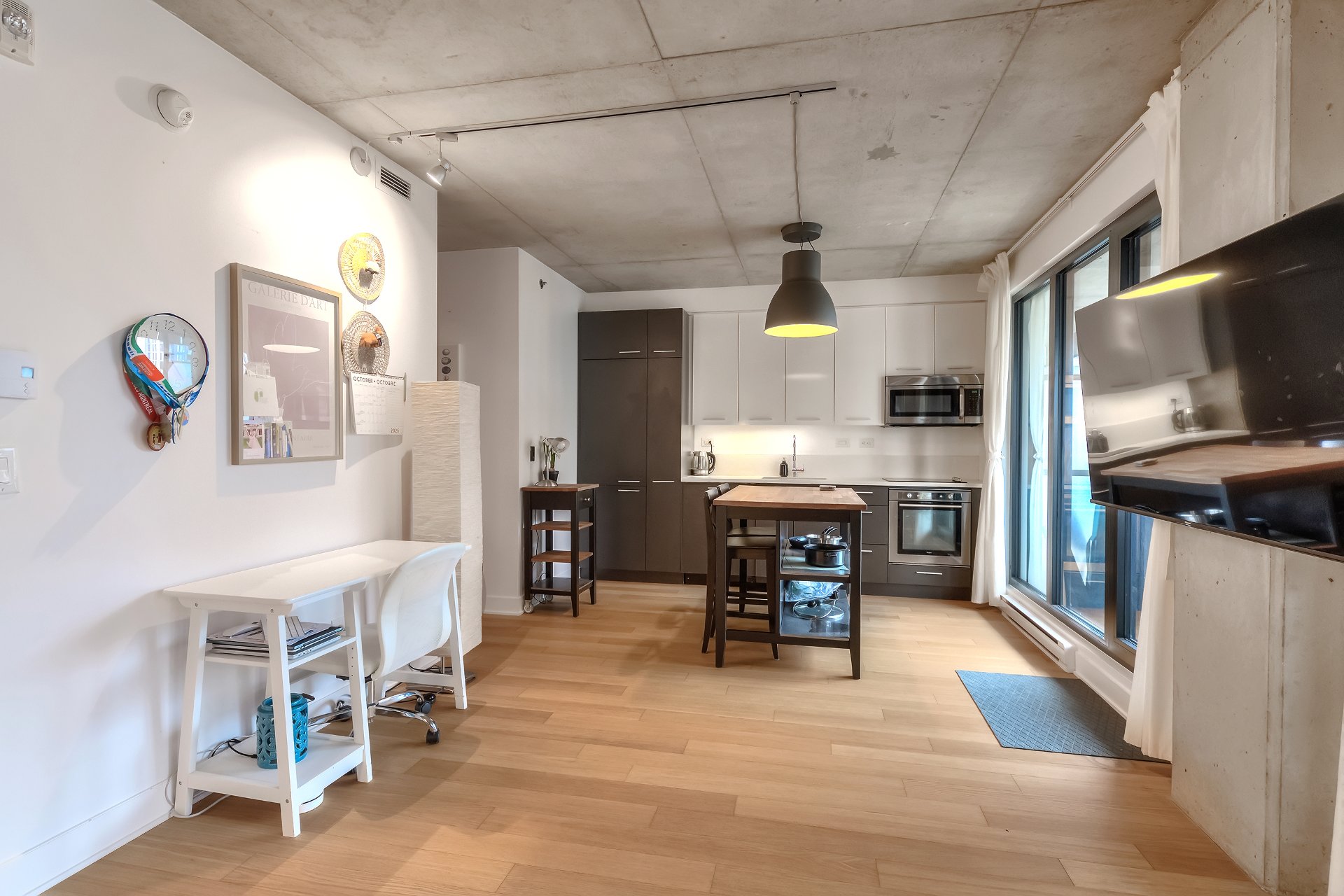
Dining room
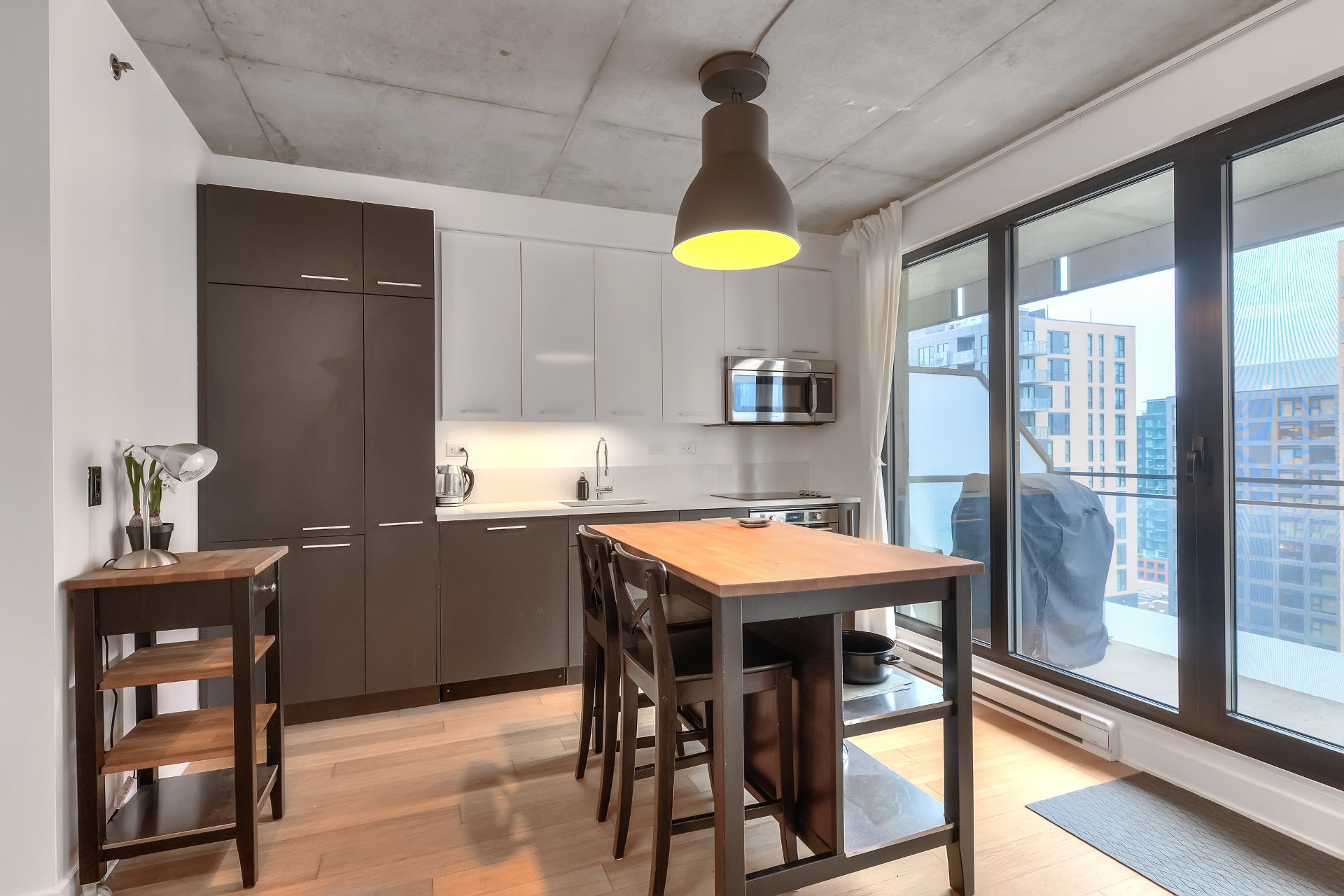
Dining room
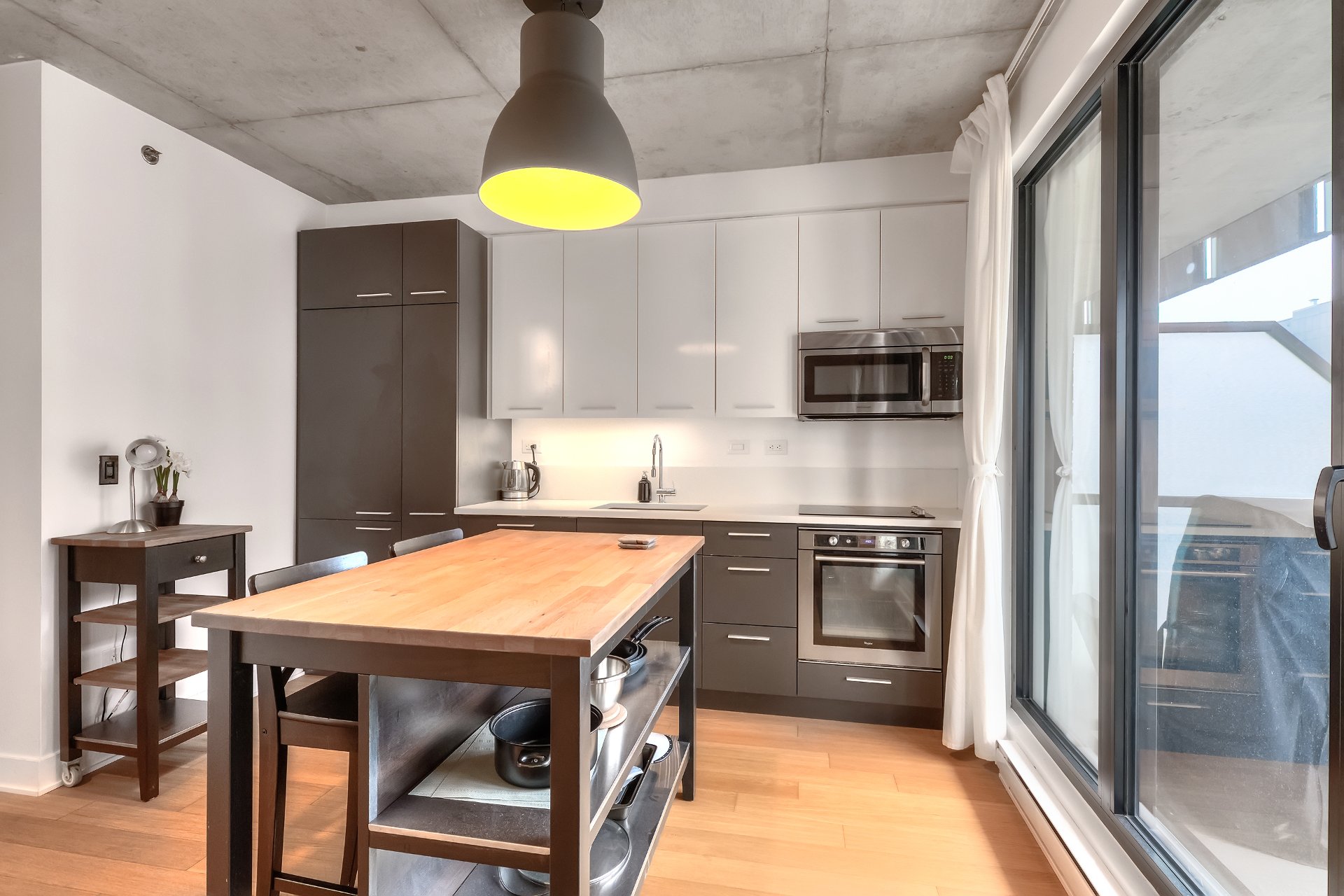
Dining room
|
|
Description
Stunning 1 bedroom loft-style condo on the 17th floor at Lowney sur Ville in the heart of Griffintown. Featuring new floors, a spacious walk-in closet, and large windows flooding the space with natural light. Western exposure with partial city views and a massive balcony overlooking a quiet courtyard. Includes garage + locker. 5-star amenities: rooftop pools, & BBQs, indoor pool, gym, spa, sauna, and urban chalet. A must see!
About the condo:
-Spacious 1 bedroom style loft
-The bedroom does not have a window, and is separated from
the living room with glass and curtain
-Large walk in closet
-Tons of storage
-Immaculate and functional kitchen
-Spacious balcony with courtyard and city views
-Western orientation, allowing tons of natural light
through the large windows
-Wall mount AC
-garage and locker included
About the building:
-2014 construction
-High speed elevators
-5 star amenities: rooftop terraces + pools, BBQ and
outdoor lounge area, urban chalet, gym, indoor pool, spa
and sauna.
About the location:
-Located in the heart of Griffintown
-Steps from Montreals finest restaurants, boutiques,
yoga/pilates/fitness studios, salons and more
-Steps from public transit: bus, metro, REM, train
-Close to downtown and Old Montreal and le canal
Other declarations and conditions:
-All offers to be accompanied by a valid bank pre approval
letter and signed sellers declaration.
-24h notice for all visits
-Occupancy as of December 1, 2025.
-Spacious 1 bedroom style loft
-The bedroom does not have a window, and is separated from
the living room with glass and curtain
-Large walk in closet
-Tons of storage
-Immaculate and functional kitchen
-Spacious balcony with courtyard and city views
-Western orientation, allowing tons of natural light
through the large windows
-Wall mount AC
-garage and locker included
About the building:
-2014 construction
-High speed elevators
-5 star amenities: rooftop terraces + pools, BBQ and
outdoor lounge area, urban chalet, gym, indoor pool, spa
and sauna.
About the location:
-Located in the heart of Griffintown
-Steps from Montreals finest restaurants, boutiques,
yoga/pilates/fitness studios, salons and more
-Steps from public transit: bus, metro, REM, train
-Close to downtown and Old Montreal and le canal
Other declarations and conditions:
-All offers to be accompanied by a valid bank pre approval
letter and signed sellers declaration.
-24h notice for all visits
-Occupancy as of December 1, 2025.
Inclusions: Fridge, stove, dishwasher, washer, dryer
Exclusions : Furniture - can be purchased for an additional cost
| BUILDING | |
|---|---|
| Type | Apartment |
| Style | Semi-detached |
| Dimensions | 0x0 |
| Lot Size | 0 |
| EXPENSES | |
|---|---|
| Co-ownership fees | $ 5520 / year |
| Municipal Taxes (2025) | $ 2744 / year |
| School taxes (2025) | $ 334 / year |
|
ROOM DETAILS |
|||
|---|---|---|---|
| Room | Dimensions | Level | Flooring |
| Living room | 14.0 x 11.0 P | AU | Wood |
| Kitchen | 11.0 x 10.0 P | AU | Wood |
| Primary bedroom | 9.0 x 8.6 P | AU | Wood |
| Bathroom | 8.6 x 5.6 P | AU | Ceramic tiles |
|
CHARACTERISTICS |
|
|---|---|
| Garage | Attached, Fitted, Heated, Single width |
| Available services | Balcony/terrace, Common areas, Exercise room, Garbage chute, Indoor pool, Outdoor pool, Sauna |
| Proximity | Bicycle path, Cegep, Daycare centre, Elementary school, High school, Highway, Park - green area, Public transport, Réseau Express Métropolitain (REM), University |
| View | City |
| Heating system | Electric baseboard units |
| Heating energy | Electricity |
| Easy access | Elevator |
| Parking | Garage |
| Sewage system | Municipal sewer |
| Water supply | Municipality |
| Zoning | Residential |
| Equipment available | Ventilation system, Wall-mounted air conditioning |