1 Rue Glenmore, Hampstead, QC H3X3M5 $18,495,000
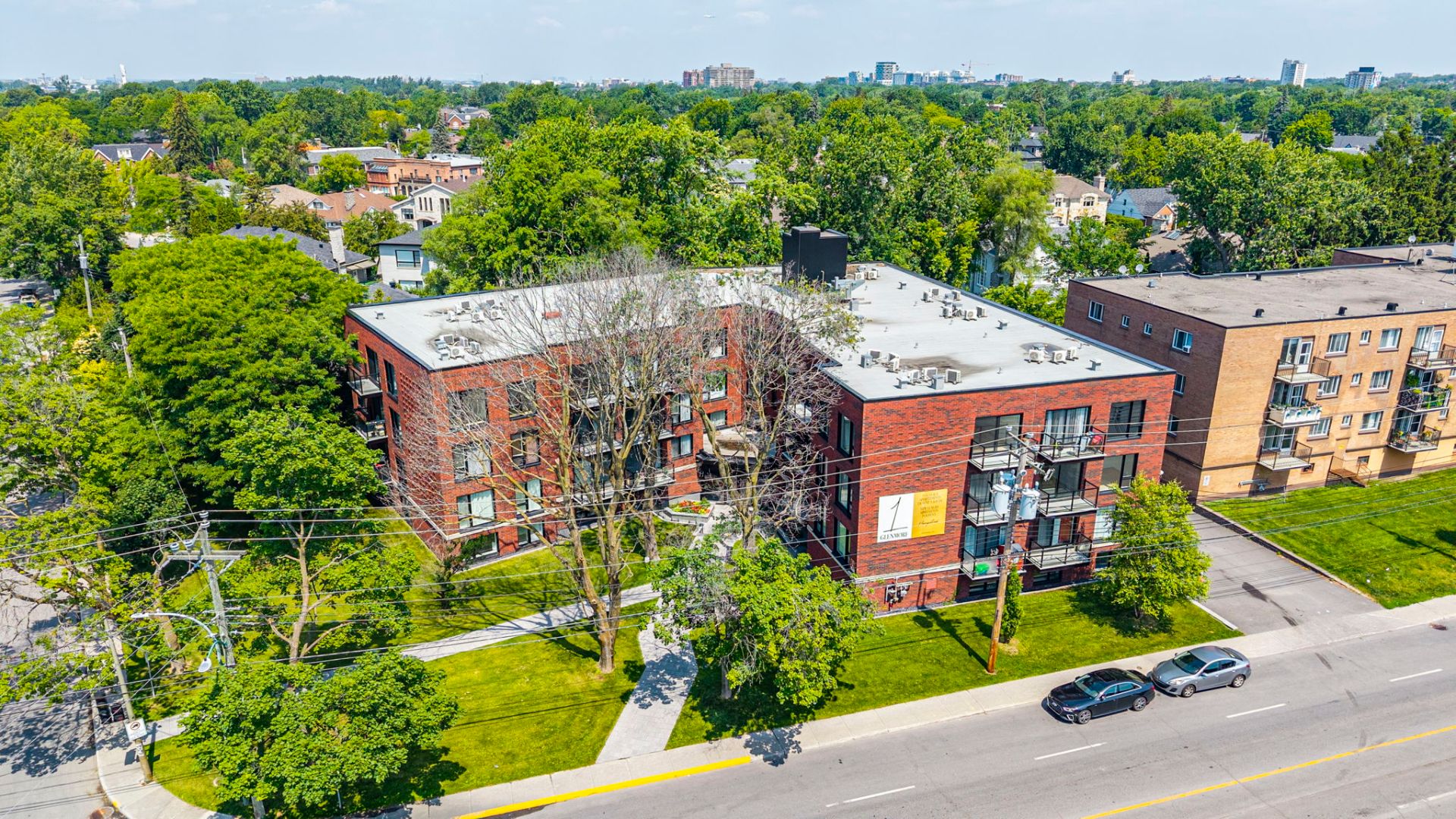
Aerial photo
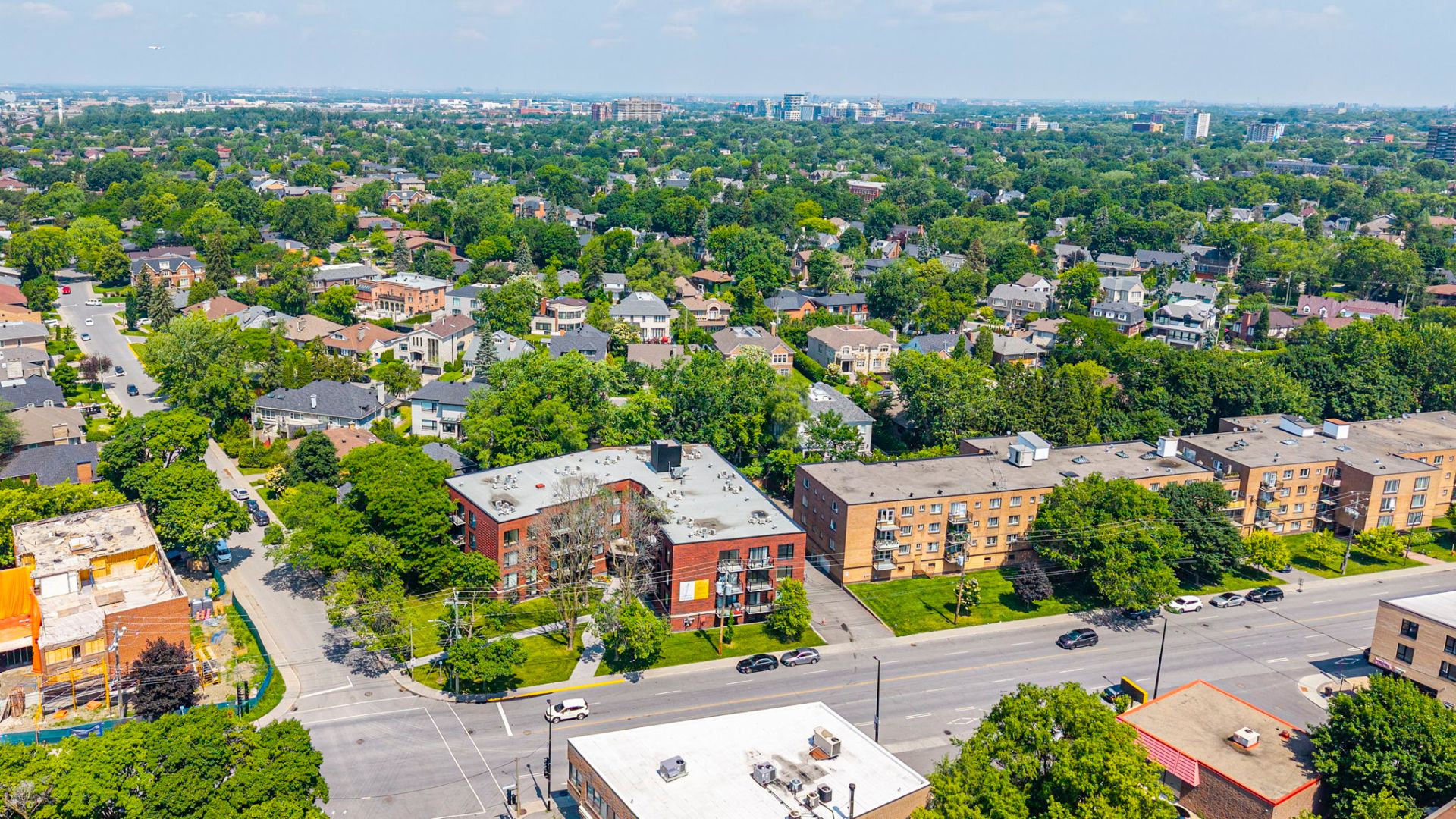
Aerial photo
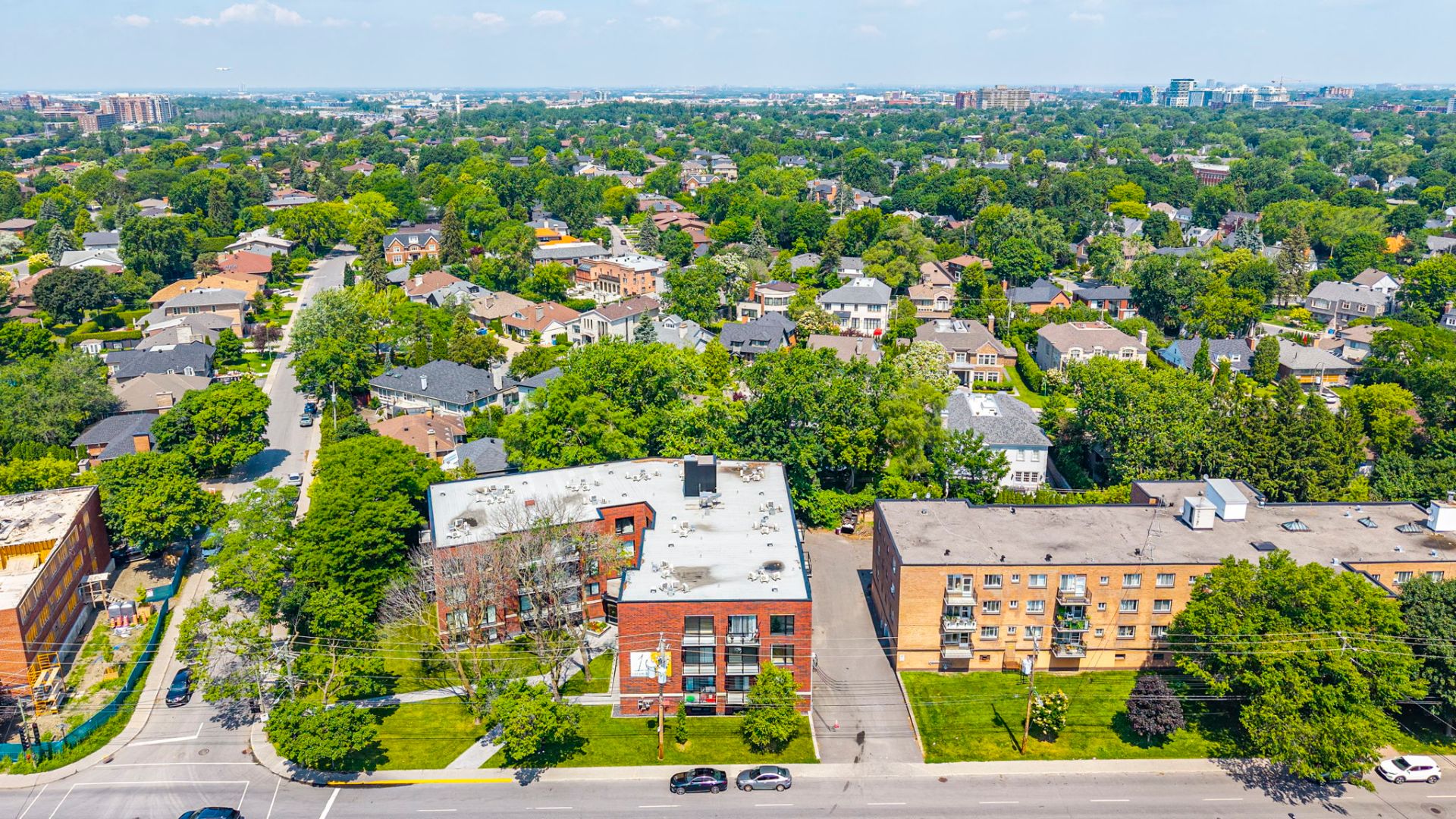
Aerial photo
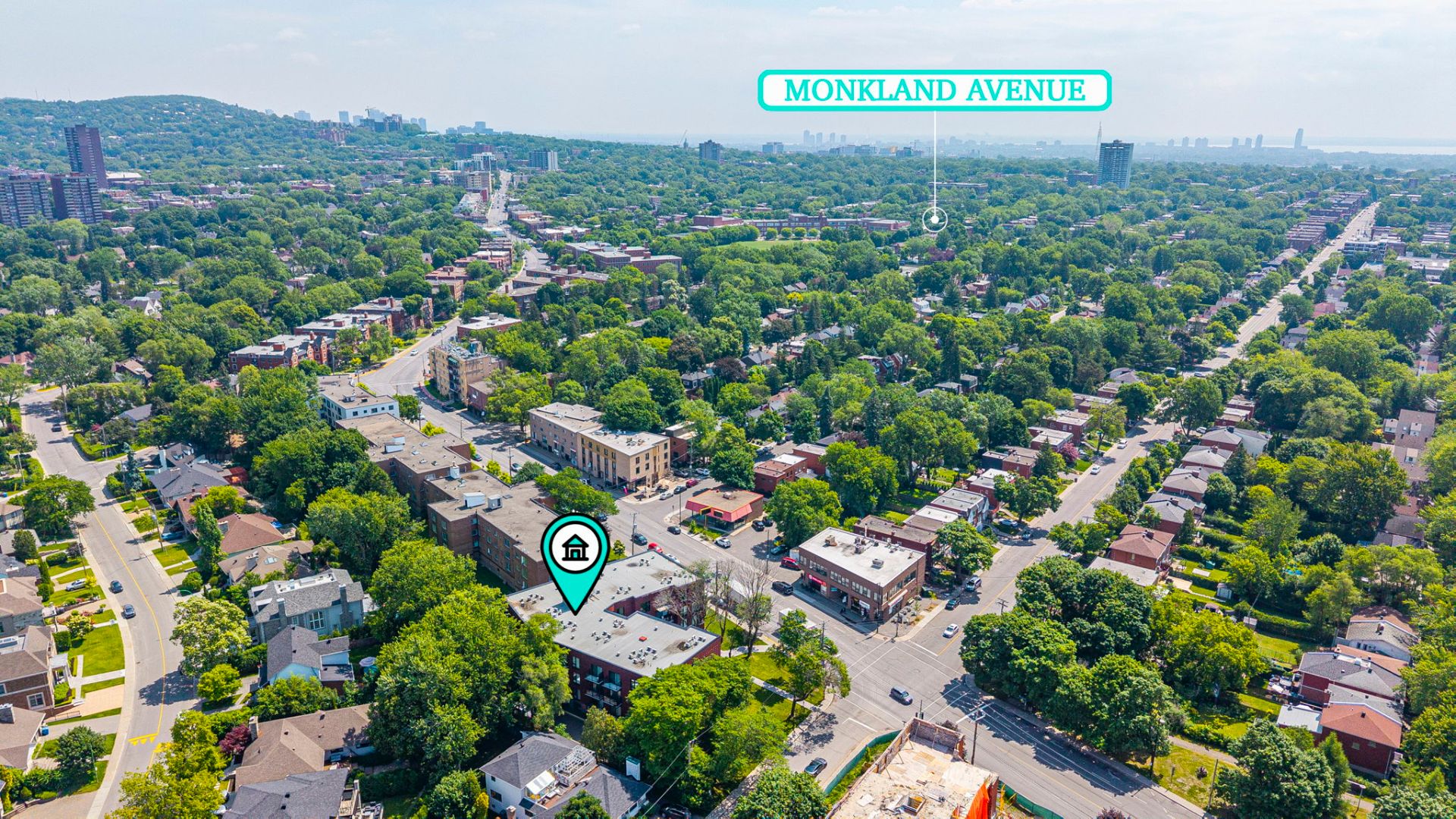
Aerial photo
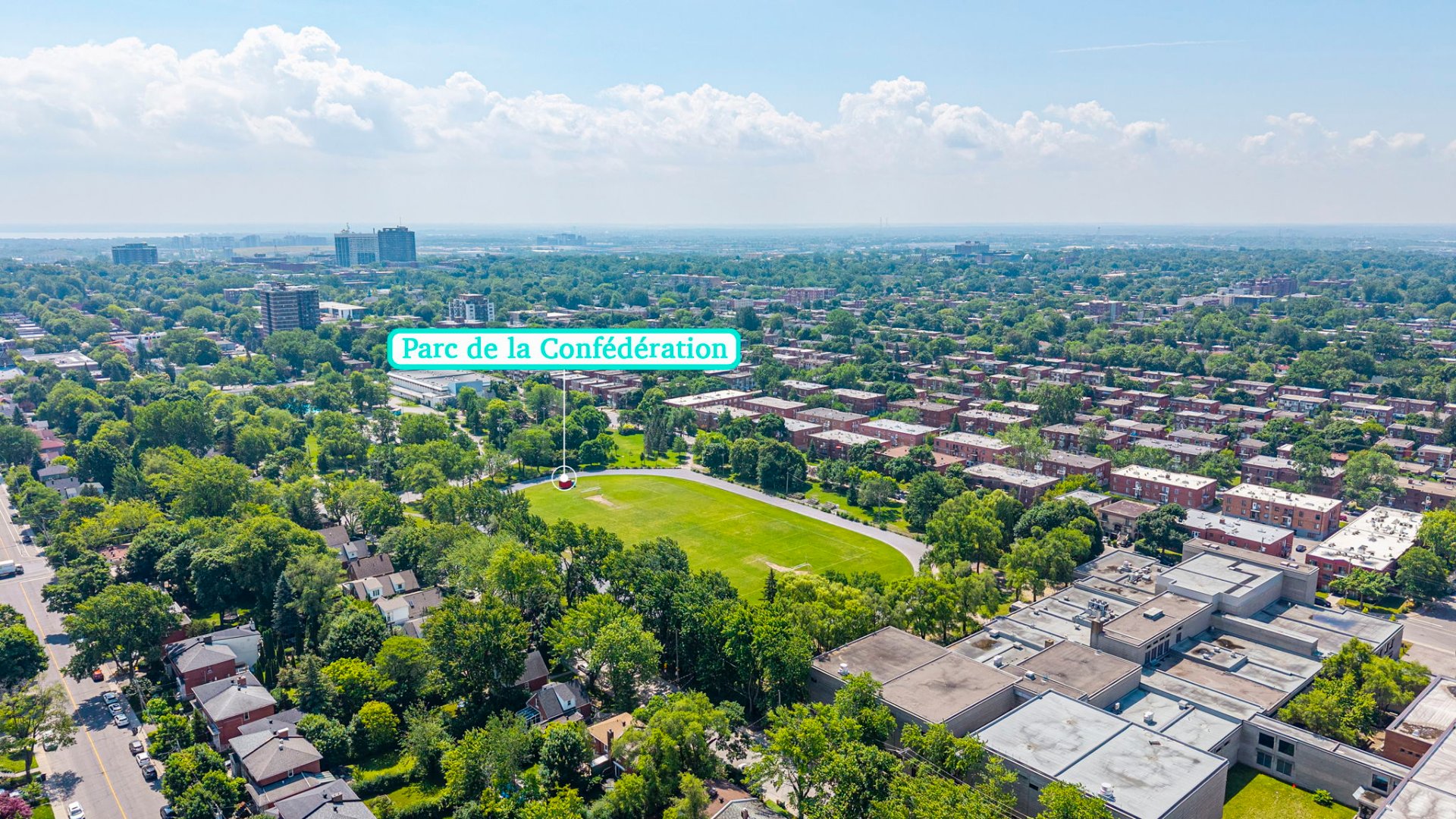
Aerial photo
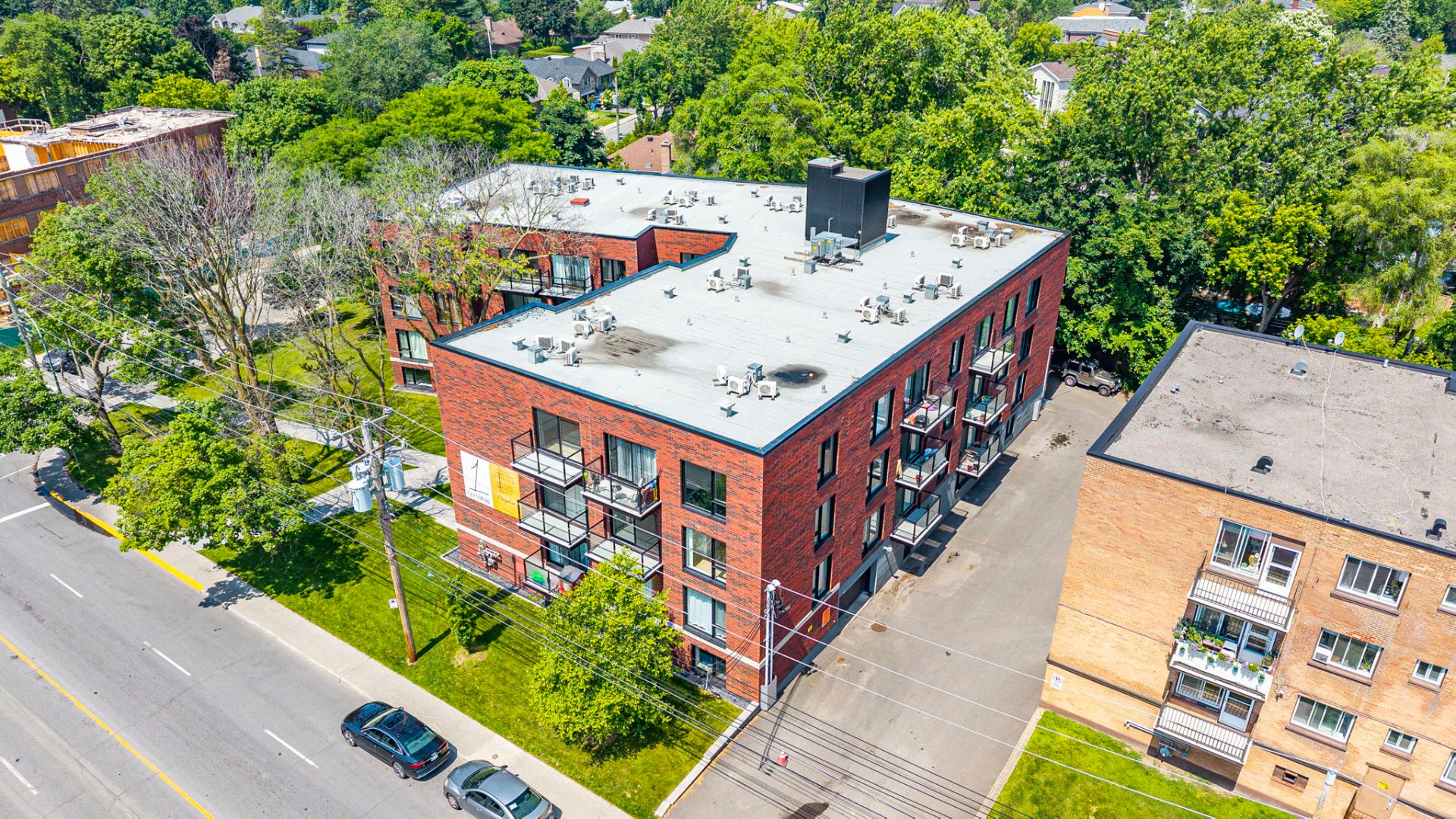
Aerial photo
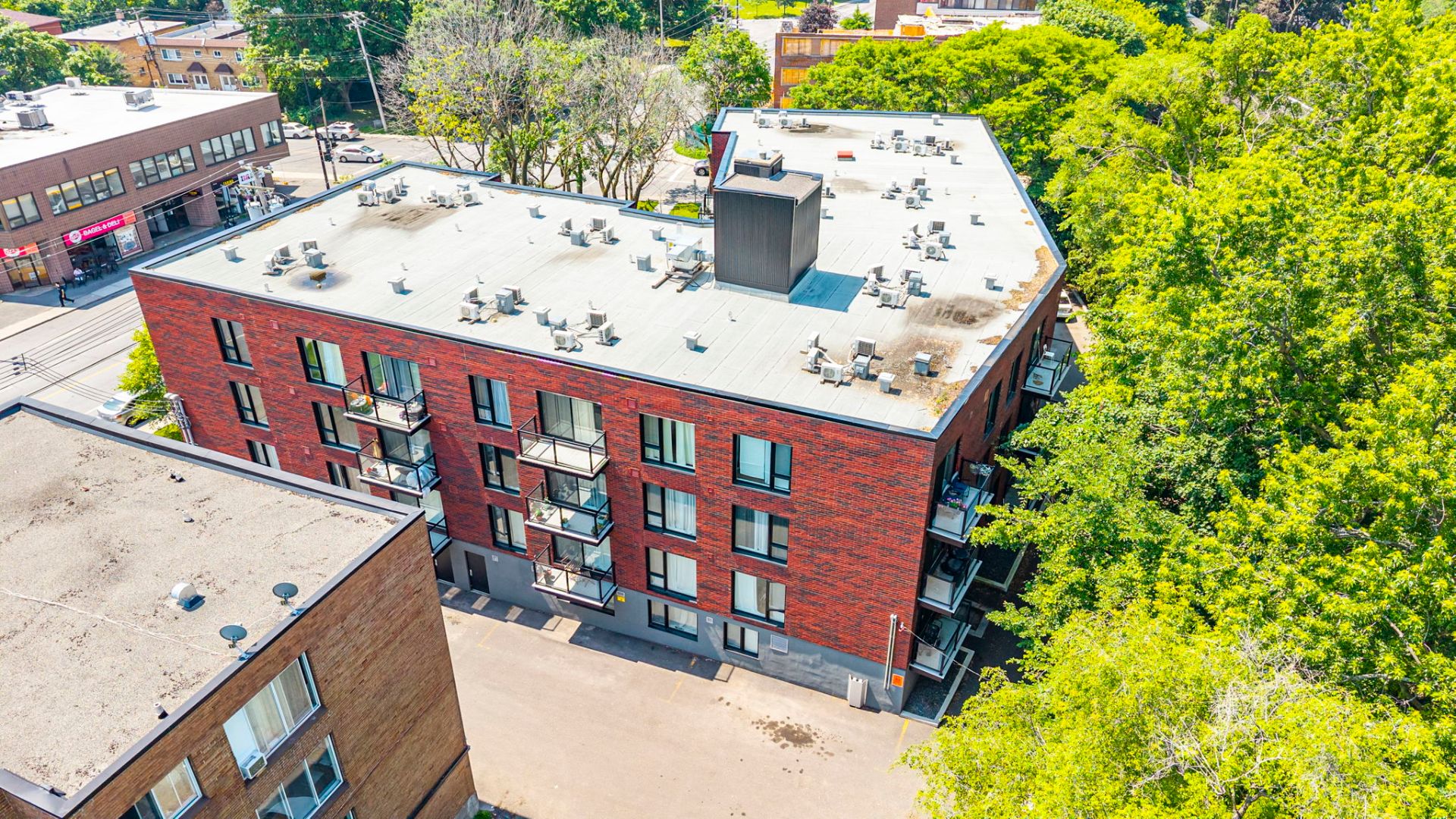
Aerial photo
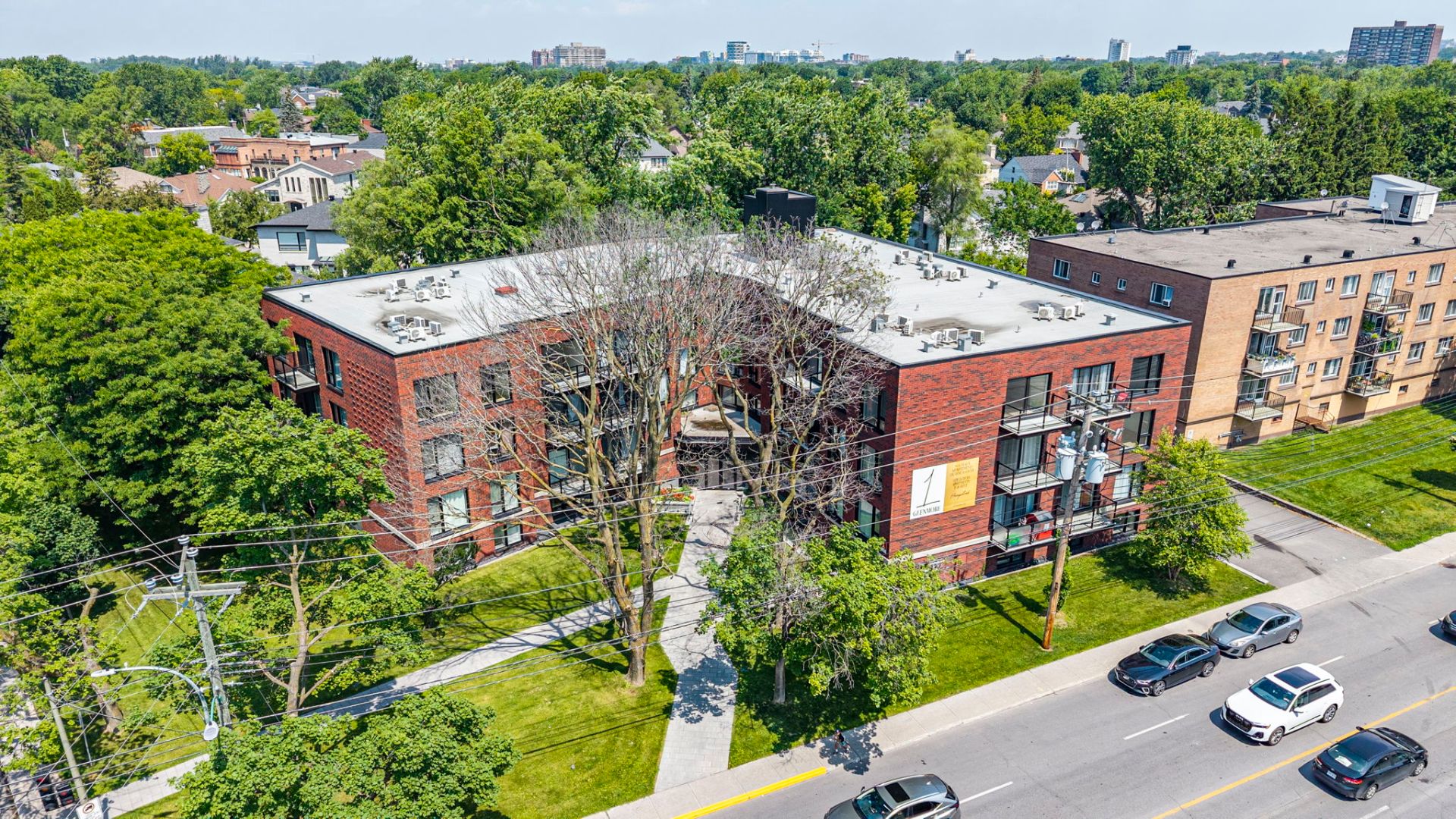
Aerial photo
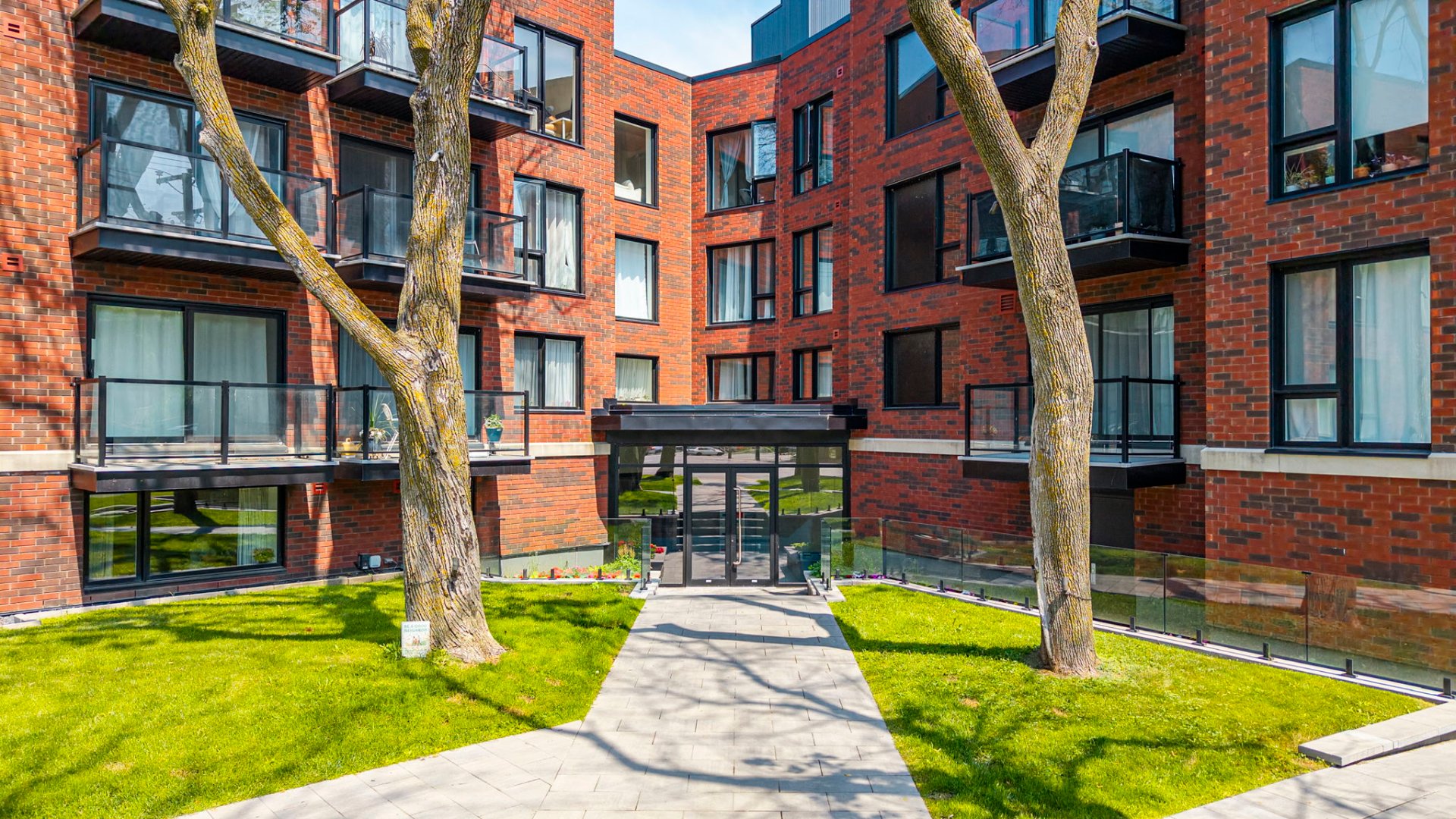
Aerial photo
|
|
Description
The promise of purchases must remain open for a minimum of 72 hours and must be sent via an email to the listing broker. Visits must be scheduled with 72h notice.
1 Glenmore Road presents a rare opportunity to acquire a
+/- 48,000 square-foot fully-renovated 49-unit multifamily
asset in the affluent borough of Hampstead, one of
Montréal's most sought-after residential neighbourhoods.
Just a 10-minute walk to Monkland Village and in close
proximity to community-oriented services, tenants enjoy
urban convenience. With large spacious units and strong
rental demand, investors can benefit from long-term
stability. Strategically located in a high-demand rental
node, the property has benefited from significant capital
investments in recent years.
+/- 48,000 square-foot fully-renovated 49-unit multifamily
asset in the affluent borough of Hampstead, one of
Montréal's most sought-after residential neighbourhoods.
Just a 10-minute walk to Monkland Village and in close
proximity to community-oriented services, tenants enjoy
urban convenience. With large spacious units and strong
rental demand, investors can benefit from long-term
stability. Strategically located in a high-demand rental
node, the property has benefited from significant capital
investments in recent years.
Inclusions: Appliances in all units (Fridge, oven, dishwasher, washer and dryer in every unit), heat pumps in each unit, hot water tanks, mechanical systems.
Exclusions : N/A
| BUILDING | |
|---|---|
| Type | |
| Style | Detached |
| Dimensions | 0x48500 P |
| Lot Size | 2532.3 MC |
| EXPENSES | |
|---|---|
| Administration fees | $ 36324 / year |
| Insurance | $ 17640 / year |
| Caretaking | $ 17885 / year |
| Municipal Taxes (2025) | $ 67284 / year |
| School taxes (2025) | $ 6490 / year |
|
ROOM DETAILS |
|||
|---|---|---|---|
| Room | Dimensions | Level | Flooring |
| N/A | |||
|
CHARACTERISTICS |
|
|---|---|
| Driveway | Asphalt |
| Available services | Balcony/terrace, Indoor storage space, Visitor parking |
| Equipment available | Central air conditioning, Central heat pump |
| Roofing | Elastomer membrane |
| Heating system | Electric baseboard units |
| Heating energy | Electricity |
| Easy access | Elevator |
| Distinctive features | Environmental study phase 1 |
| Garage | Fitted |
| Parking | Garage, Outdoor |
| Sewage system | Municipal sewer |
| Water supply | Municipality |
| Foundation | Poured concrete |
| Windows | PVC |
| Zoning | Residential |